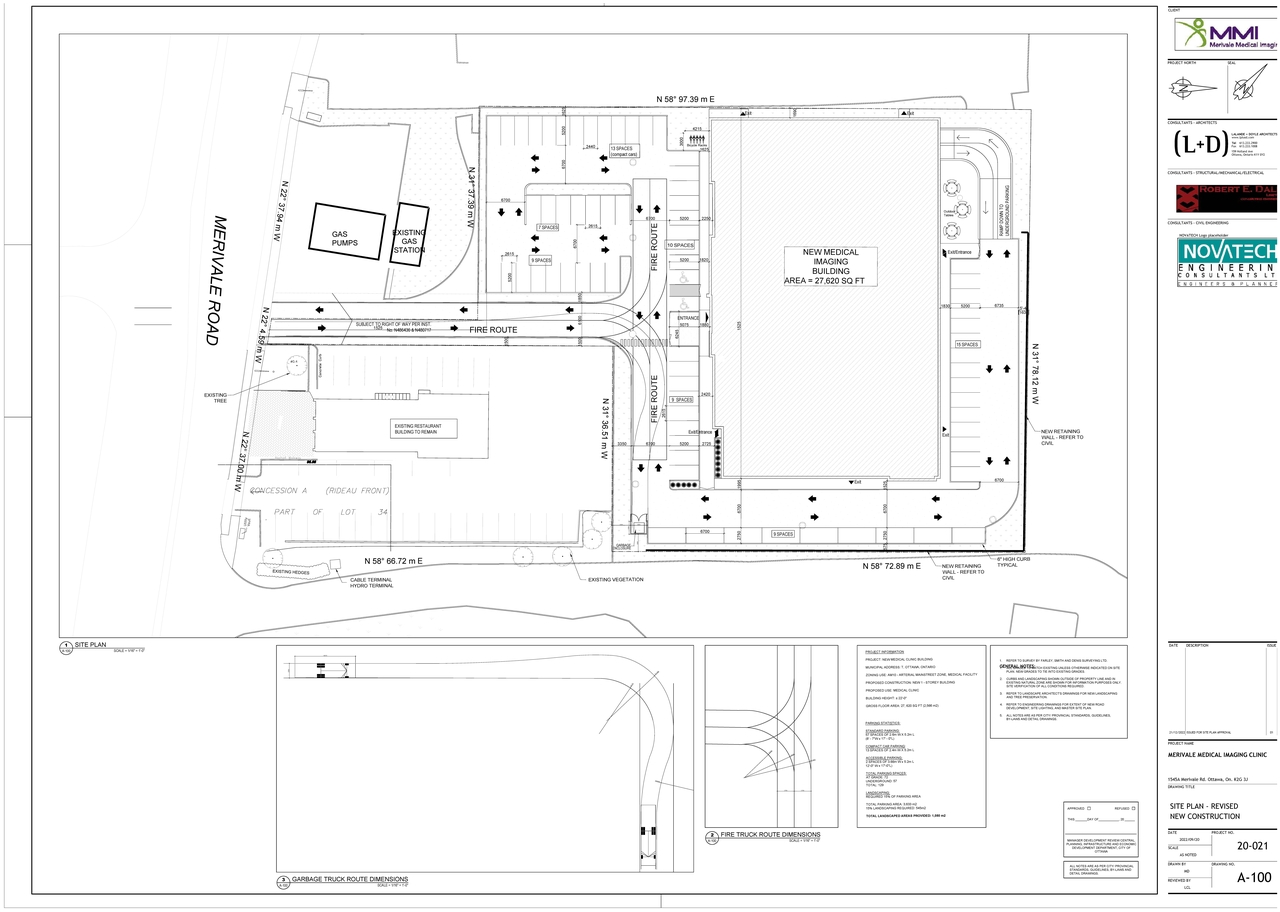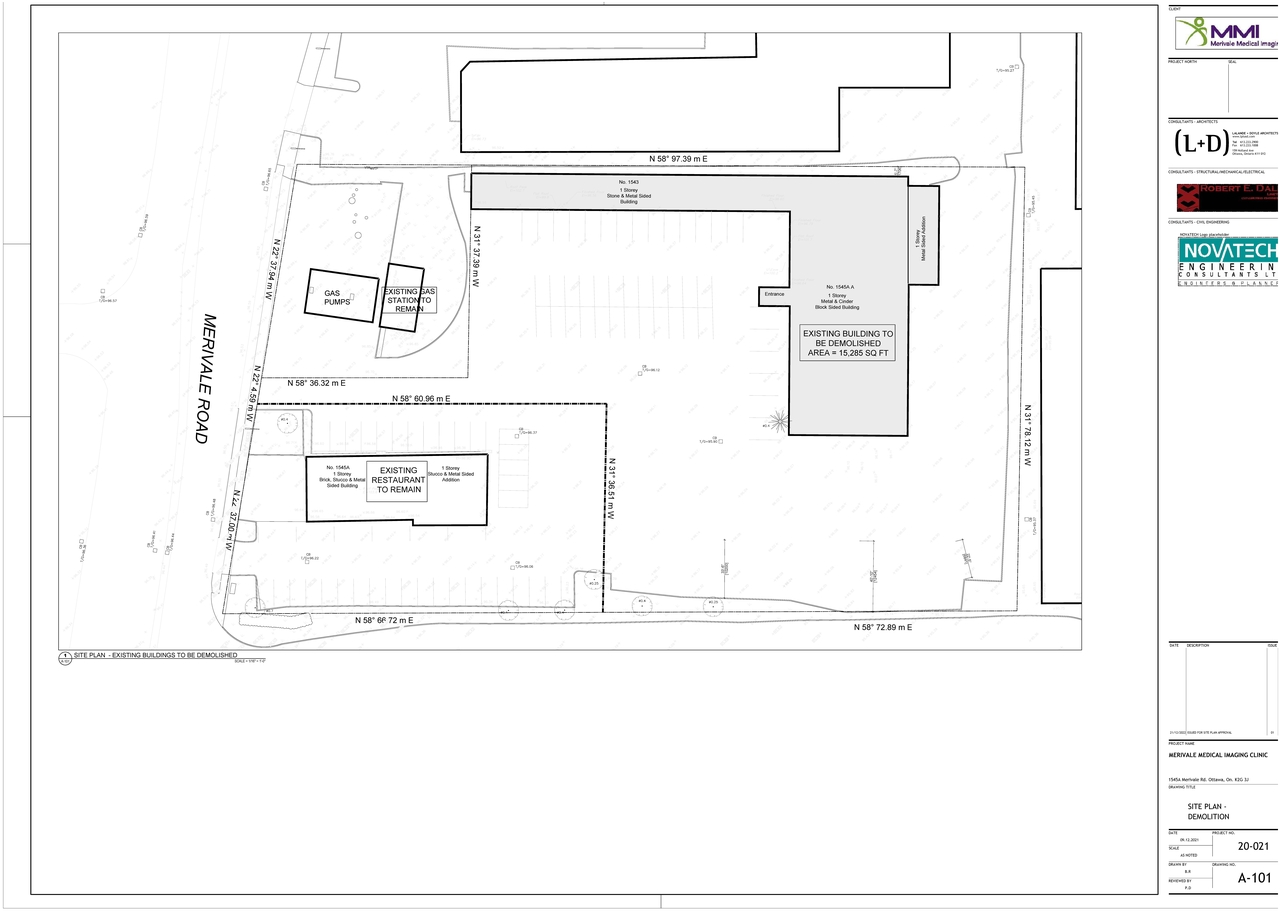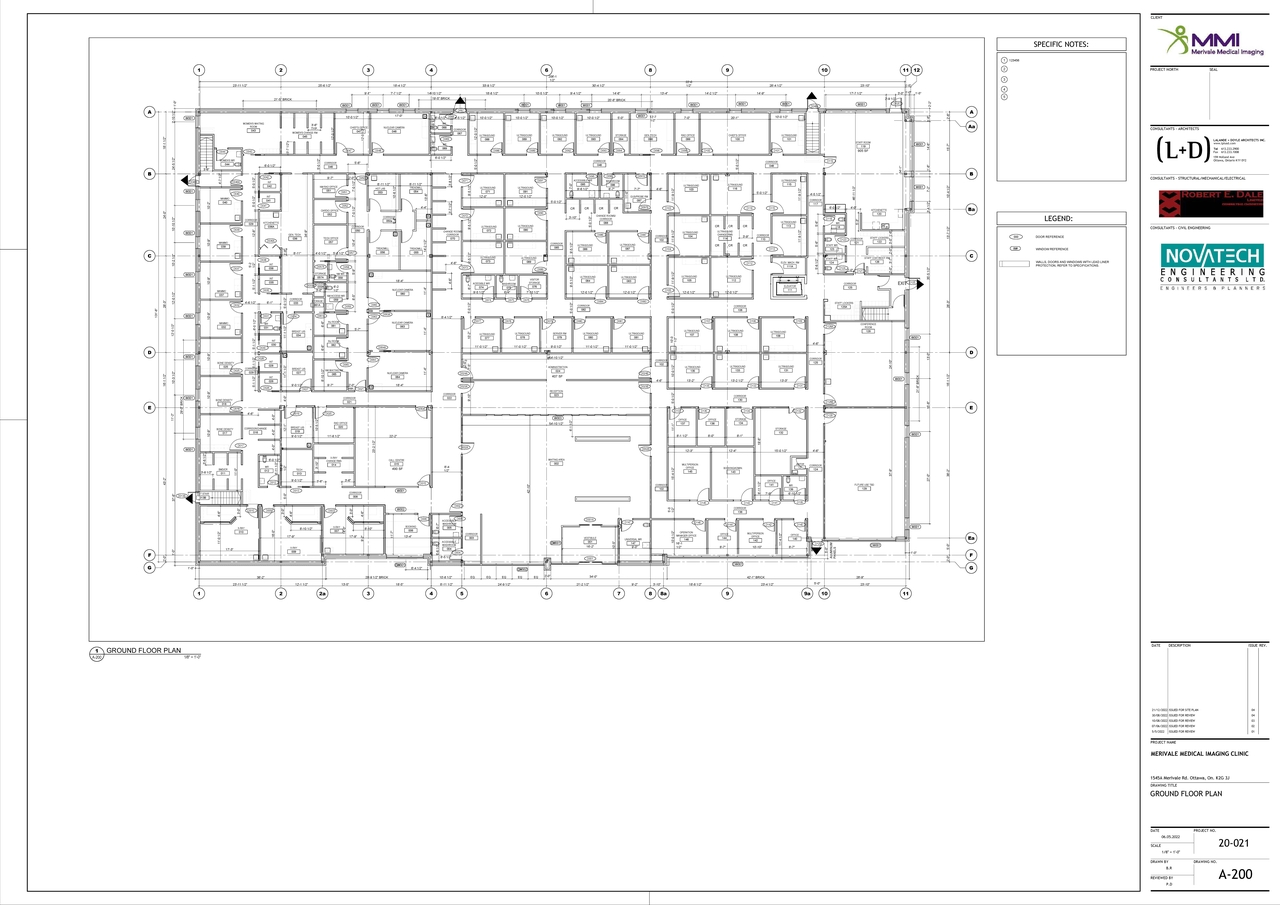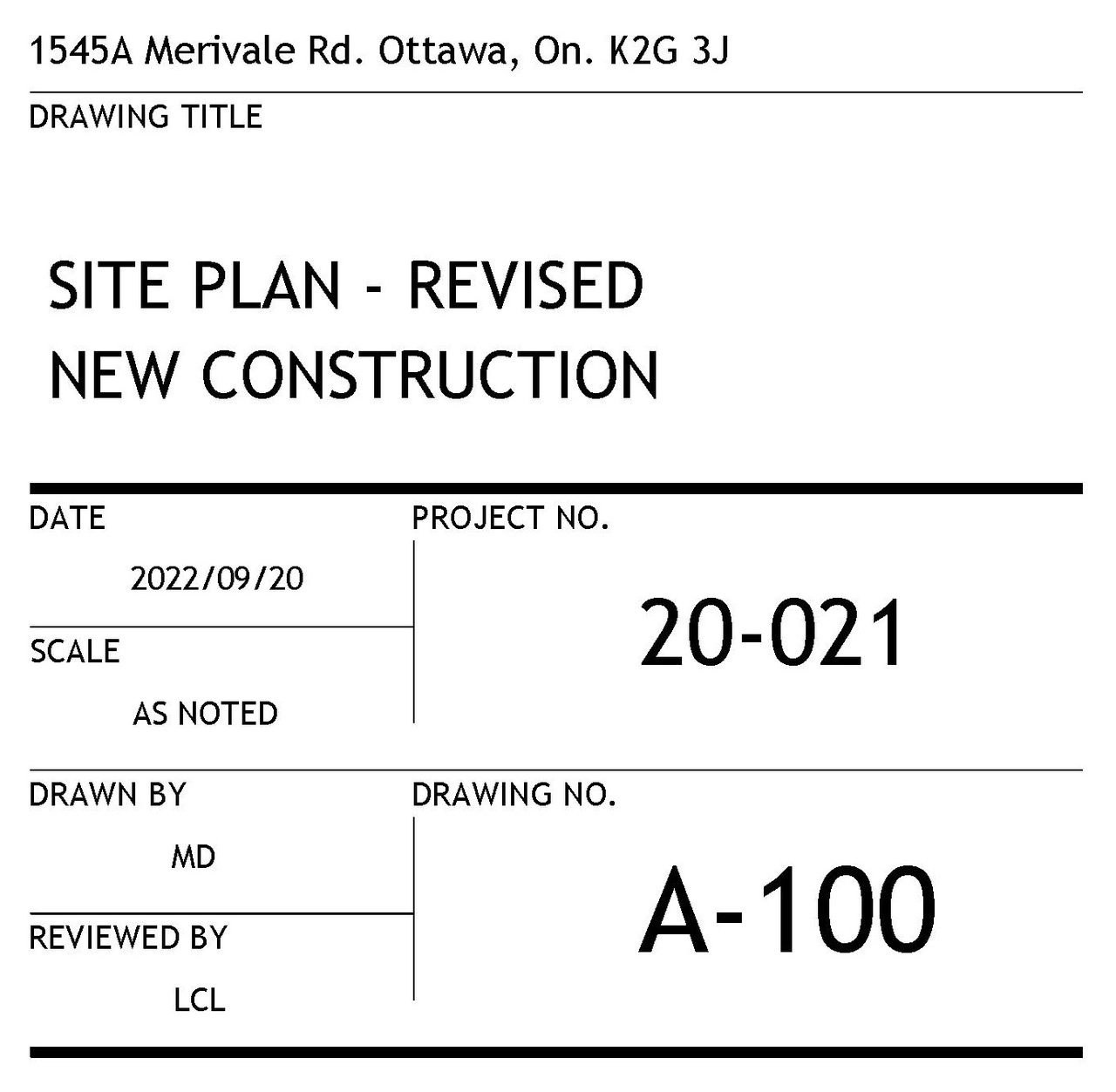1545 Merivale Rd. (D07-12-22-0190) #
Summary #
| Application Status | Post Approval |
| Review Status | Agreement Signed |
| Description | A Site Plan Control application to construct a 1-storey, 2,481 sqm medical imaging building with 129 parking spaces provided in a surface parking lot and an underground parking lot. |
| Ward | Ward 9 - Sean Devine |
| Date Initiated | 2022-12-30 |
| Last Updated | 2024-09-03 |
Location #
Select a marker to view the address.



