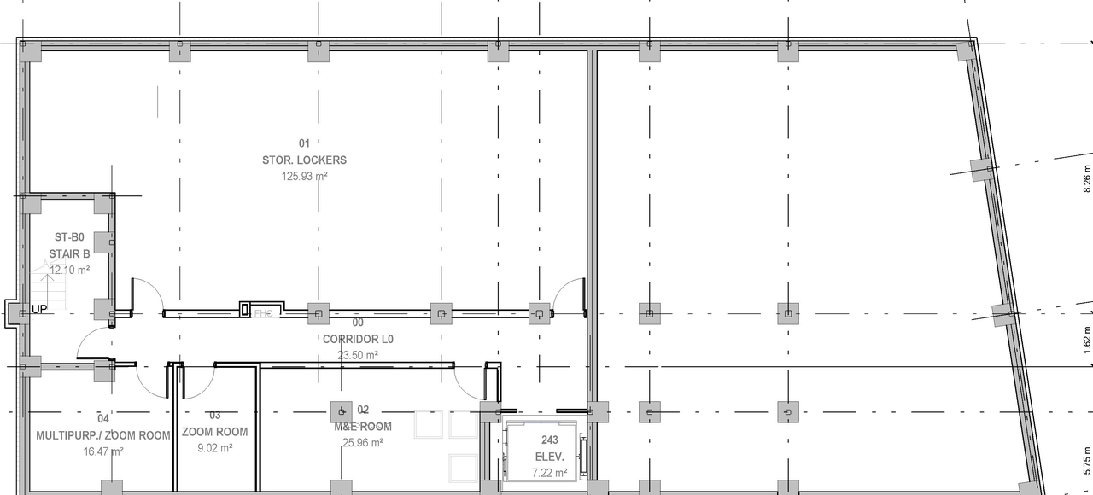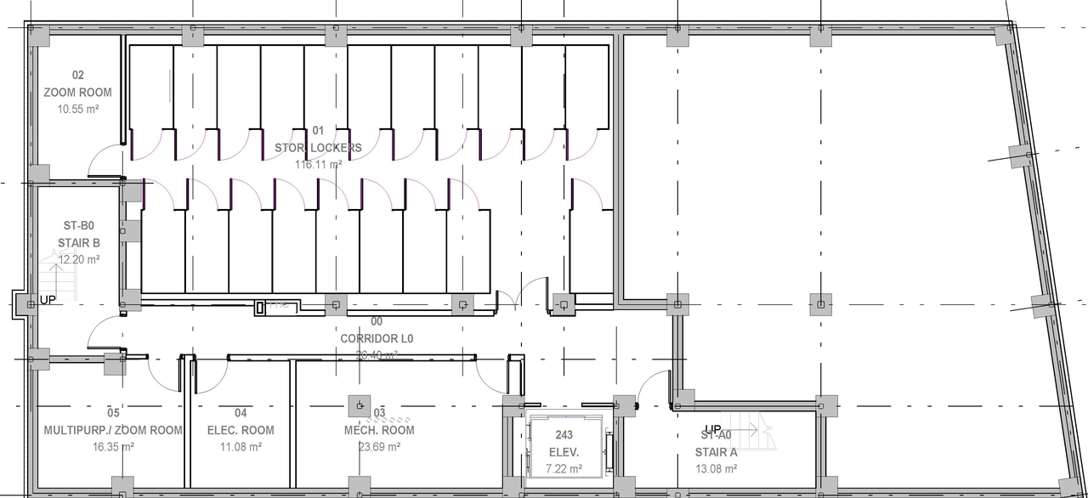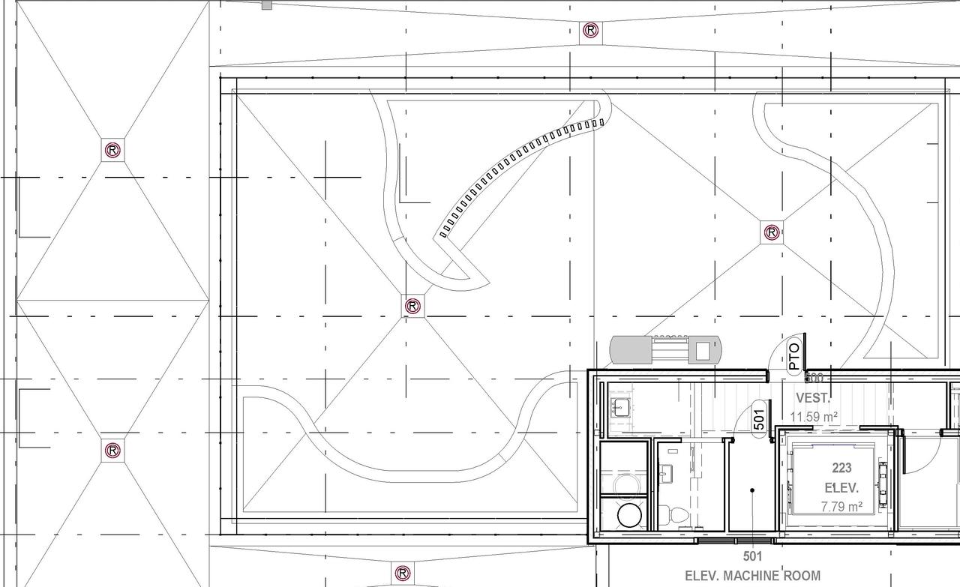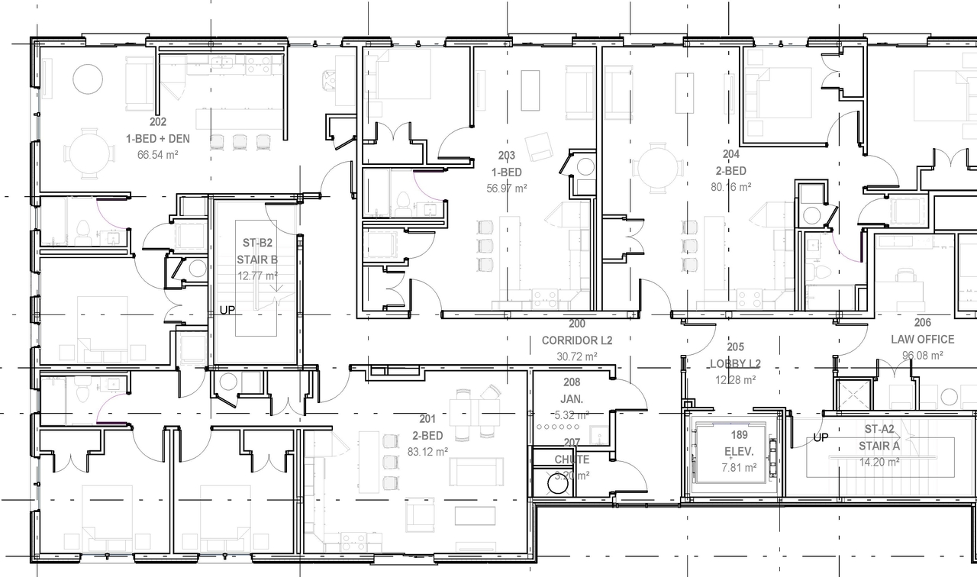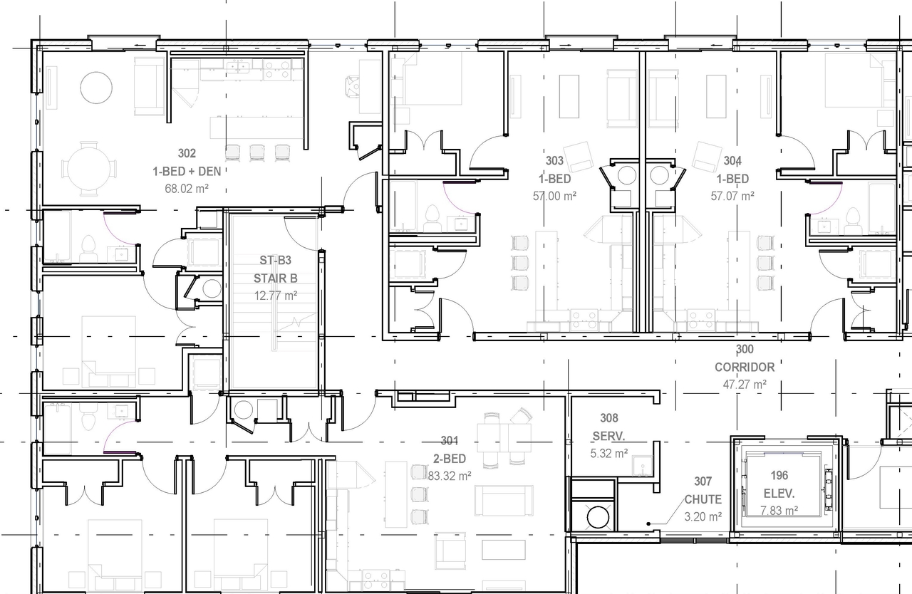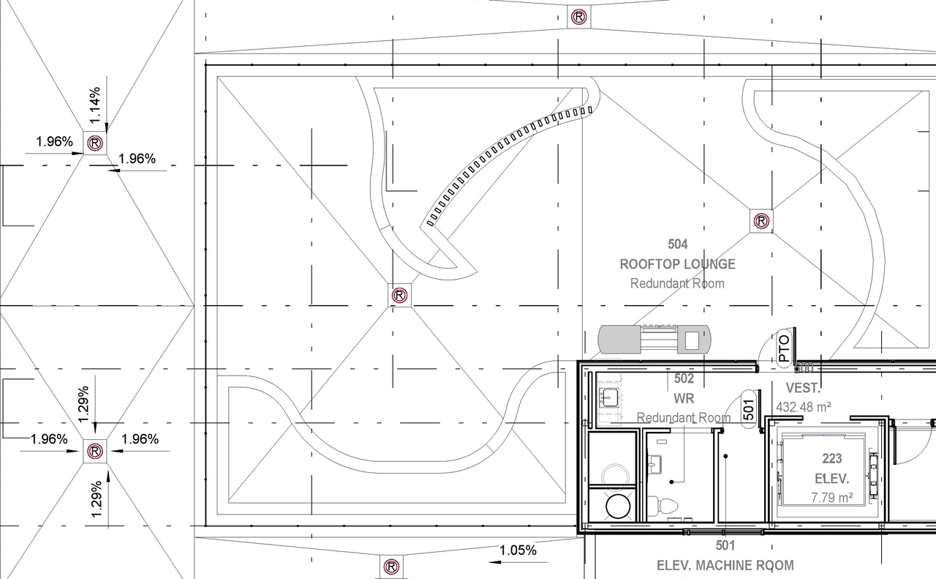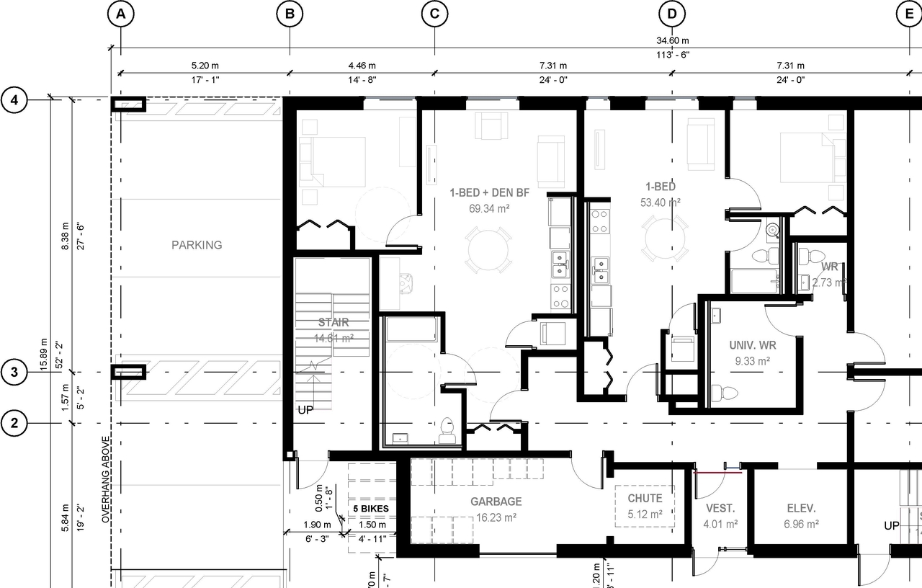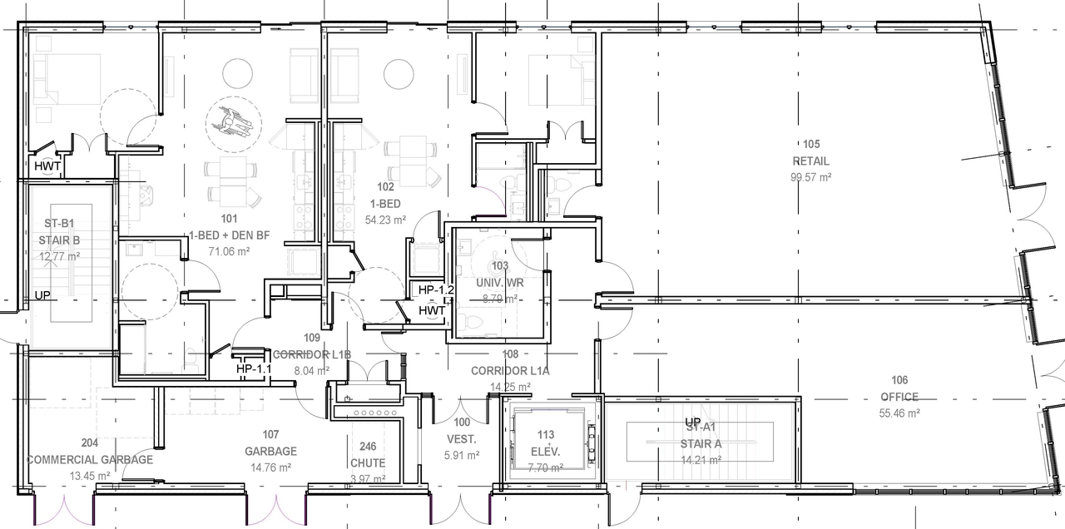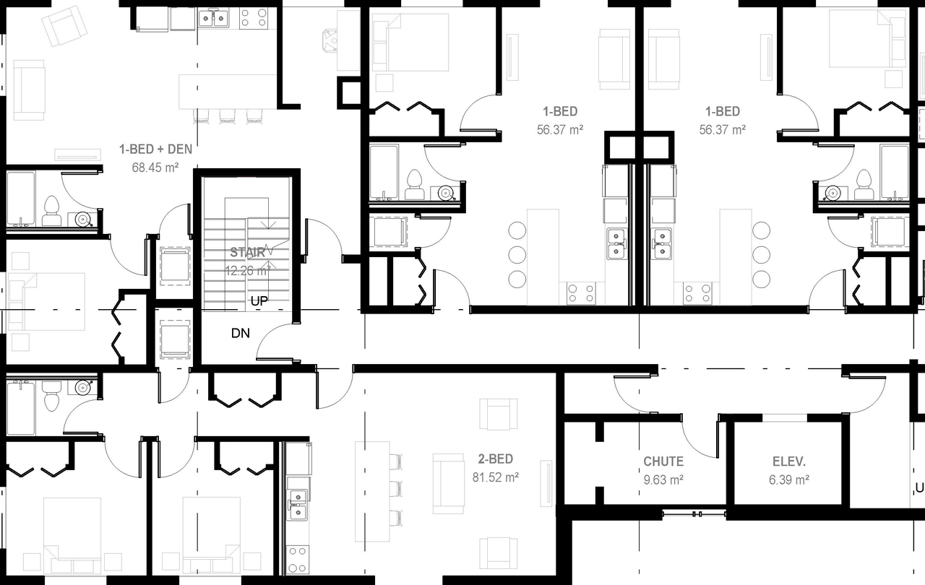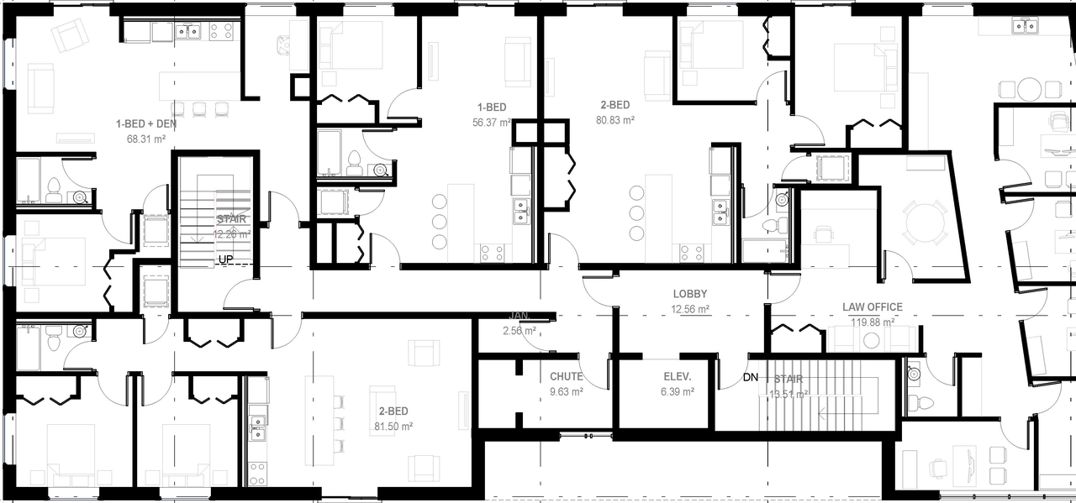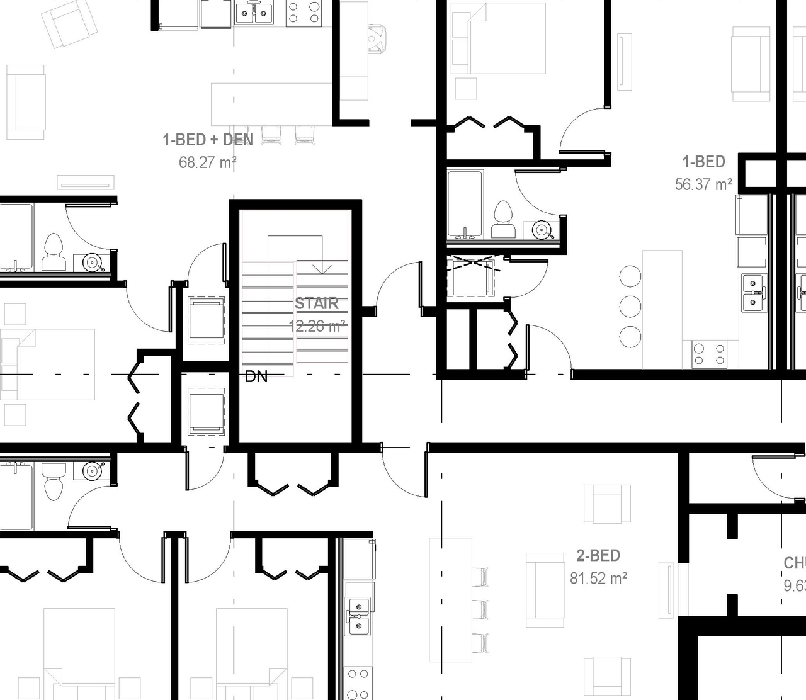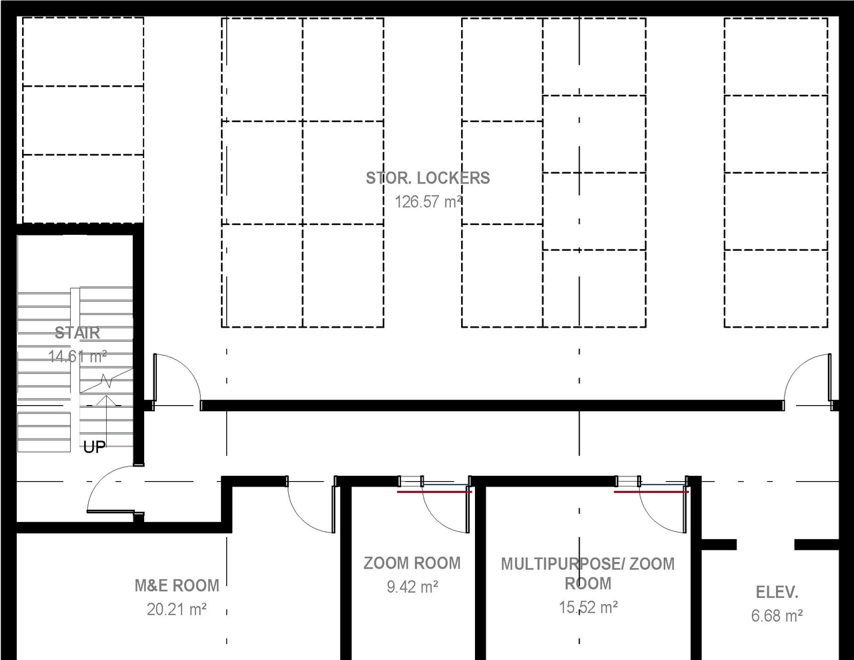| Application Summary | 2023-03-24 - Application Summary - D07-12-22-0182 |
| Architectural Plans | 2023-11-09 - Approved Site Plan - D07-12-22-0182 |
| Architectural Plans | 2023-11-09 - Approved Removals, Erosion and Sediment Control Plan - D07-12-22-0182 |
| Architectural Plans | 2023-11-09 - Approved Exterior Elevations - D07-12-22-0182 |
| Architectural Plans | 2023-10-05- SITE SERVICING PLAN - D07-12-22-0182 |
| Architectural Plans | 2023-10-05- Site Plan - D07-12-22-0182 |
| Architectural Plans | 2023-09-05 - REMOVALS, EROSION & SEDIMENT CONTROL PLAN - D07-12-22-0182 |
| Architectural Plans | 2023-09-05 - L-01 LANDSCAPE & PLANTING PLAN - D07-12-22-0182 |
| Architectural Plans | 2023-08-05 - SITE PLAN - D07-12-22-0182 |
| Architectural Plans | 2023-07-19 - Site Plan - D07-12-22-0182 |
| Architectural Plans | 2023-07-13 - SITE PLAN - D07-12-22-0182 |
| Architectural Plans | 2023-07-13 - REMOVALS, EROSION & SEDIMENT CONTROL PLAN - D07-12-22-0182 |
| Architectural Plans | 2023-07-13 - LOT GRADING & DRAINAGE PLAN - D07-12-22-0182 |
| Architectural Plans | 2023-07-13 - BUILDING ELEVATIONS - D07-12-22-0182 |
| Architectural Plans | 2023-02-06 - SITE PLAN - D07-12-22-0182 |
| Architectural Plans | 2022-12-22 - Site Plan - D07-12-22-0182 |
| Architectural Plans | 2022-12-22 - Removals, Grading, Drainage, Erosion & Sediment Control Plan - D07-12-22-0182 |
| Architectural Plans | 2022-12-22 - Exterior Elevations - D07-12-22-0182 |
| Electrical Plan | 2022-12-22 - Site Lighting Plans - D07-12-22-0182 |
| Environmental | 2023-03-20 - Phase Two Environmental Site Assessment - D07-12-22-0182 |
| Environmental | 2023-03-20 - Phase One Environmental Site Assessment - D07-12-22-0182 |
| Floor Plan | 2023-07-19 - Floor Plans - D07-12-22-0182 |
| Floor Plan | 2023-07-13 - Floor Plans - D07-12-22-0182 |
| Floor Plan | 2022-12-22 - Floor Plan Levels 4 & Roof - D07-12-22-0182 |
| Floor Plan | 2022-12-22 - Floor Plan Levels 2 & 3 - D07-12-22-0182 |
| Floor Plan | 2022-12-22 - Floor Plan Basement and level 1 - D07-12-22-0182 |
| Geotechnical Report | 2023-11-09 - Approved Roof Lounge Plan & Soil Volumes and Canopy Coverage - D07-12-22-0182 |
| Geotechnical Report | 2023-11-09 - Approved Grading and Drainage Plan - D07-12-22-0182 |
| Geotechnical Report | 2023-09-05 - L-02 ROOF LOUNGE PLAN, SOIL VOLUMES & CANOPY COVERAGE - D07-12-22-0182 |
| Geotechnical Report | 2023-09-05 - GRADING & DRAINAGE PLAN - D07-12-22-0182 |
| Geotechnical Report | 2023-07-13 - ROOF LOUNGE PLAN, SOIL VOLUMES & CANOPY COVERAGE - D07-12-22-0182 |
| Geotechnical Report | 2022-12-22 - Geotechnical Investigation - D07-12-22-0182 |
| Landscape Plan | 2023-11-09 - Approved Landscape & Planting Plan - D07-12-22-0182 |
| Landscape Plan | 2023-10-05 - LANDSCAPE & PLANTING PLAN - D07-12-22-0182 |
| Landscape Plan | 2023-07-13 - Landscape Plan Details - D07-12-22-0182 |
| Landscape Plan | 2023-07-13 - LANDSCAPE & PLANTING PLAN - D07-12-22-0182 |
| Landscape Plan | 2022-12-22 - Landscape Plans - D07-12-22-0182 |
| Noise Study | 2023-07-13 - NOISE STUDY - D07-12-22-0182 |
| Noise Study | 2022-12-22 - Noise Impact Study - D07-12-22-0182 |
| Planning | 2023-09-05 - PLANNING RATIONALE & DESIGN BRIEF - D07-12-22-0182 |
| Planning | 2023-07-19 - Planning Rationale and Design Brief - D07-12-22-0182 |
| Planning | 2023-07-13 - PLANNING RATIONALE & DESIGN BRIEF - D07-12-22-0182 |
| Planning | 2022-12-22 - Planning Rationale and Design Brief - D07-12-22-0182 |
| Site Servicing | 2023-11-09 - Approved Site Servicing Plan - D07-12-22-0182 |
| Site Servicing | 2023-09-05 - SITE SERVICING STUDY - D07-12-22-0182 |
| Site Servicing | 2023-09-05 - SITE SERVICING PLAN - D07-12-22-0182 |
| Site Servicing | 2023-07-13 - SITE SERVICING STUDY - D07-12-22-0182 |
| Site Servicing | 2023-07-13 - SITE SERVICING PLAN - D07-12-22-0182 |
| Site Servicing | 2023-02-21 - Servicing and Stormwater Management Report - D07-12-22-0182 |
| Site Servicing | 2023-02-06 - SITE SERVICING PLAN - D07-12-22-0182 |
| Site Servicing | 2022-12-22 - Site Servicing Plan - D07-12-22-0182 |
| Surveying | 2023-07-13 - SURVEYORS NOTE - D07-12-22-0182 |
| Surveying | 2022-12-22 - Topographical Survey - D07-12-22-0182 |
| Transportation Analysis | 2022-12-22 - Transportation Impact Assessment Scoping Report - D07-12-22-0182 |
| Tree Information and Conservation | 2022-12-22 - Tree Conservation Report - D07-12-22-0182 |
| 2023-11-09 - Signed Delegated Authority Report - D07-12-22-0182 |
| 2023-11-09 - Approved Details - D07-12-22-0182 |
| 2023-09-05 - L-03 DETAILS - D07-12-22-0182 |
| 2023-09-05 - BASEMENT & LEVEL 01 - D07-12-22-0182 |
| 2023-07-13 - PROPOSED DEVELOPMENT AND CONSERVED VEGETATION - D07-12-22-0182 |
| 2023-02-06 - REMOVALS GRADING DRAINAGE EROSION AND SEDIMENT CONTROL - D07-12-22-0182 |
| 2022-12-22 - Phase 1 Enviromental Site Assessment - D07-12-22-0182 |
