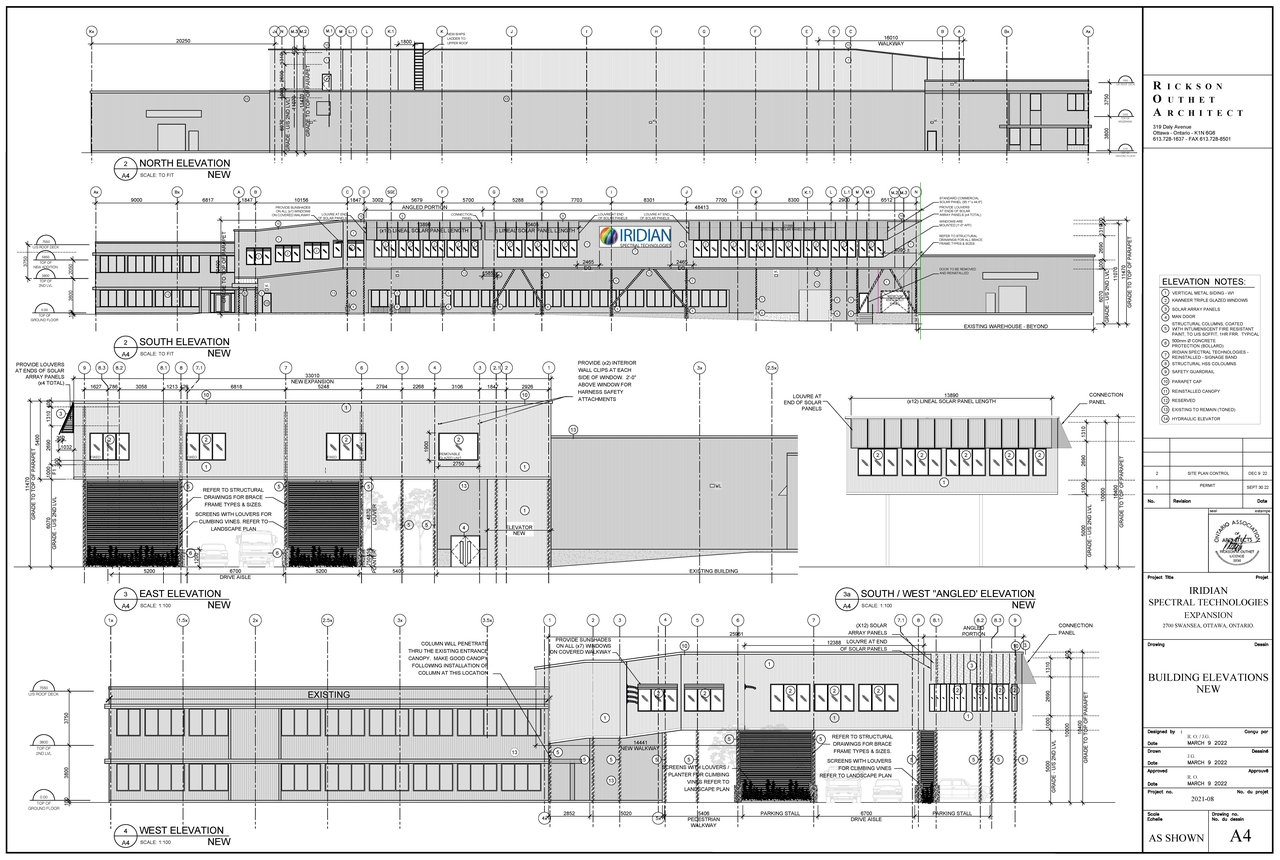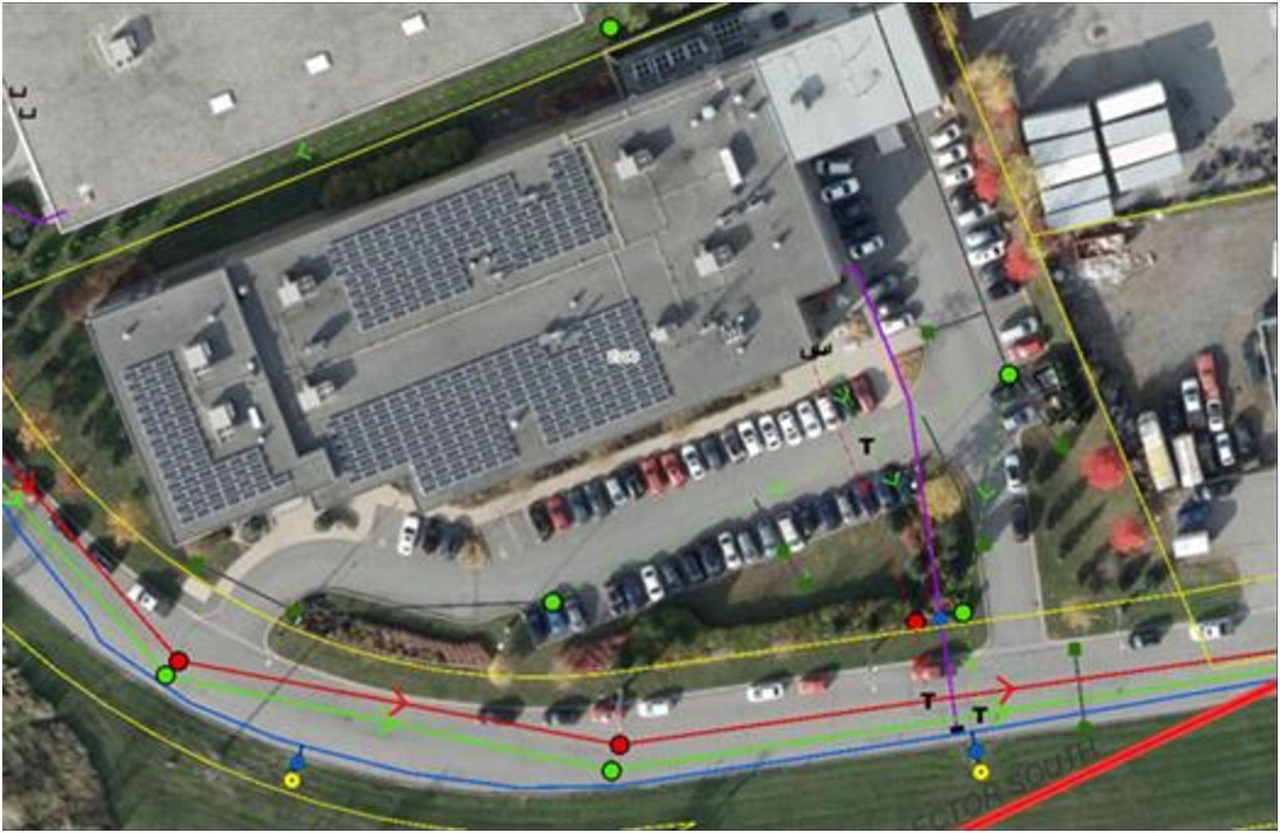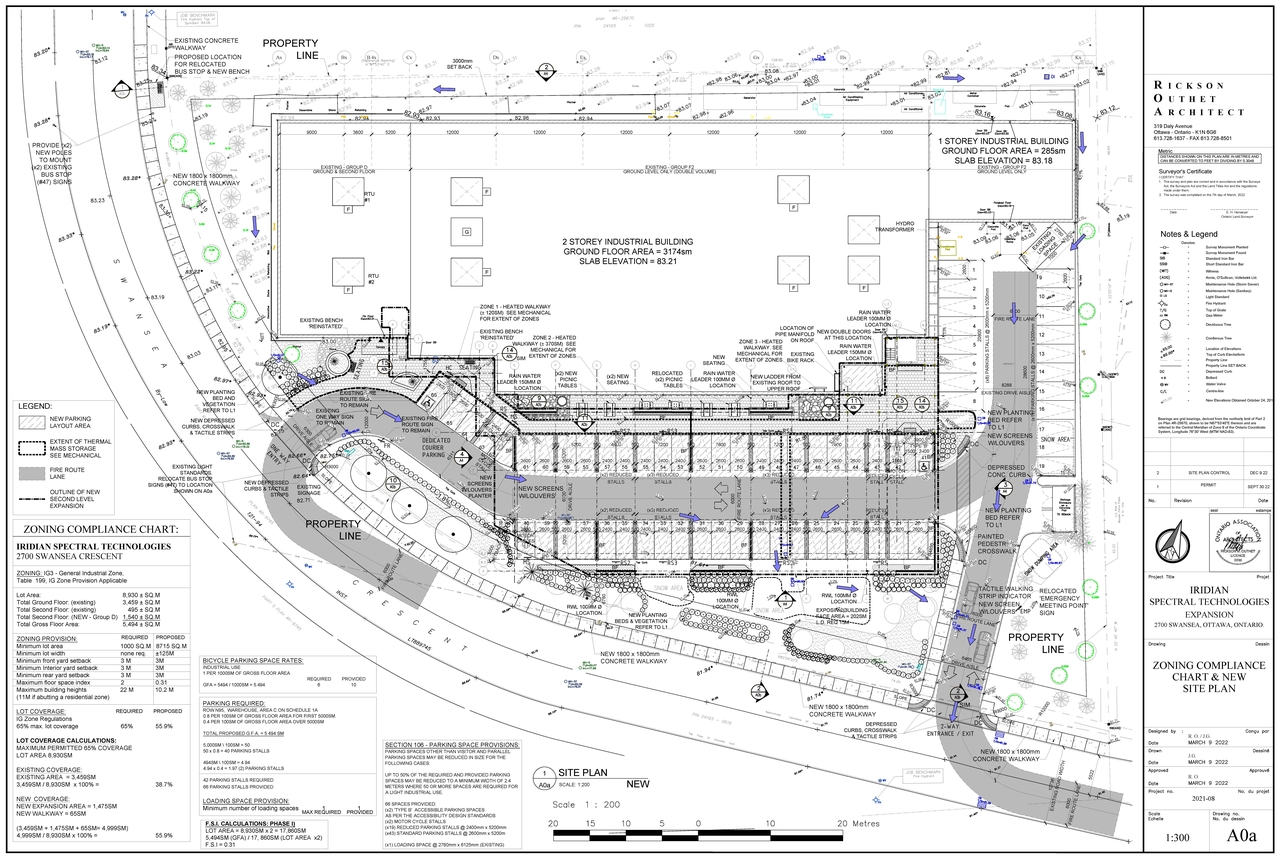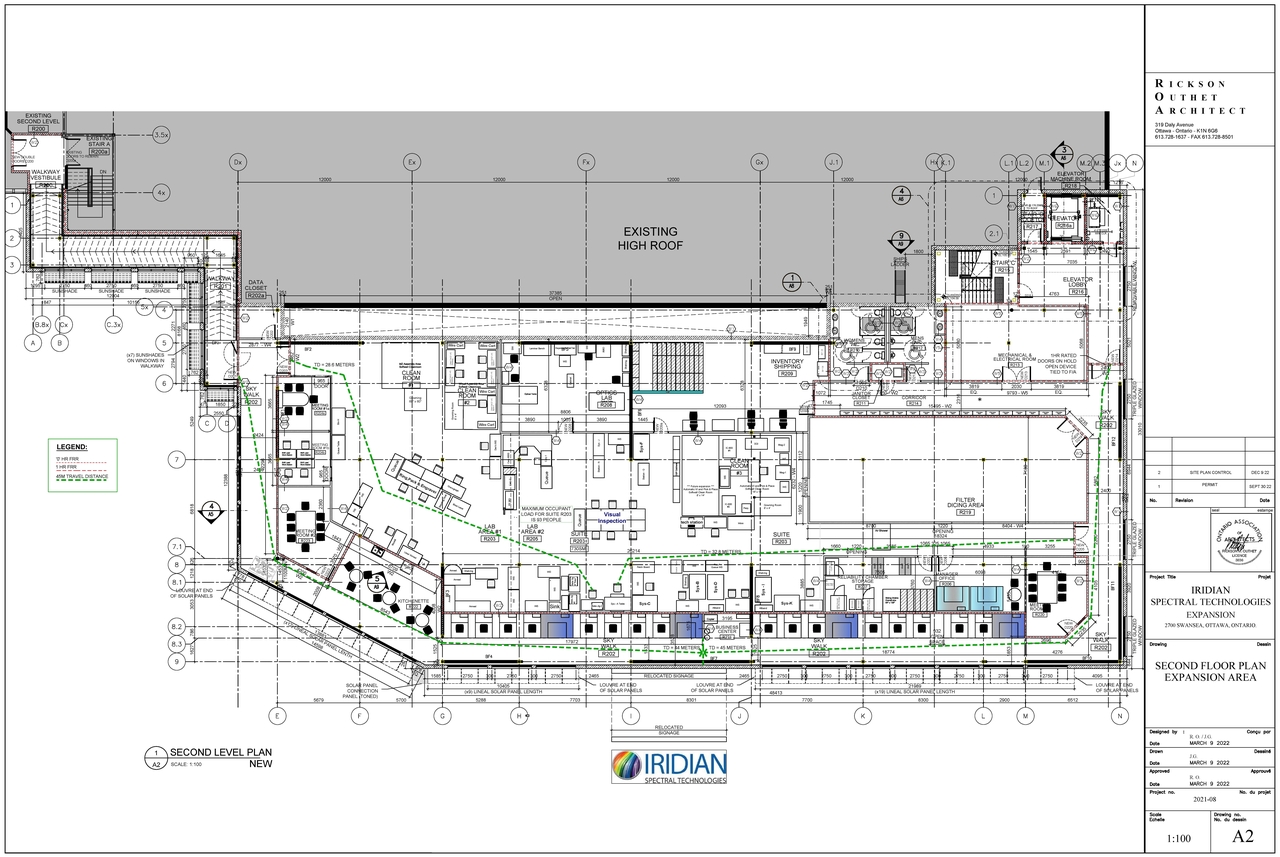2700 Swansea Cres. (D07-12-22-0179) #
Summary #
| Application Status | Post Approval |
| Review Status | Request for Agreement Received |
| Description | Proposal to construct addition to the existing 2-storey medium manufacturing facility at 2700 Swansea Crescent, approximately 1,540SM large and will be constructed above the parking lot as on addition to the south side of the second story of the existing facility. The purpose of this addition is to provide more research and office space and to expand current operations. No change to the existing site access is proposed, and the parking ls not significantly altered. |
| Ward | Ward 10 - Jessica Bradley |
| Date Initiated | 2022-12-21 |
| Last Updated | 2023-12-11 |
Renders #
Location #
Select a marker to view the address.



