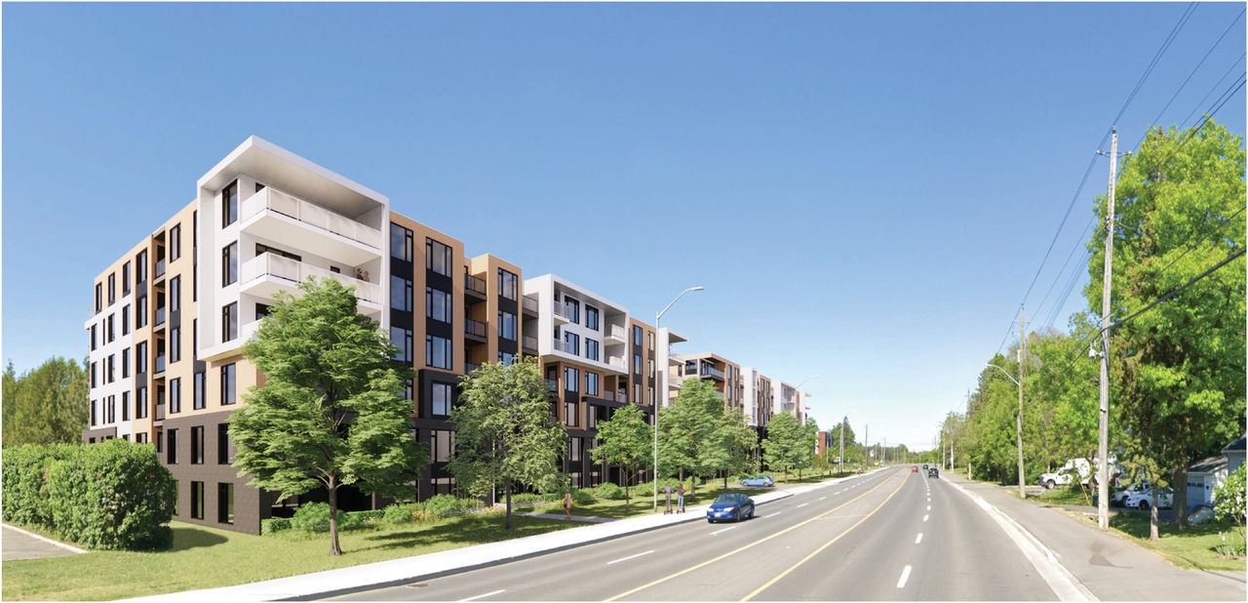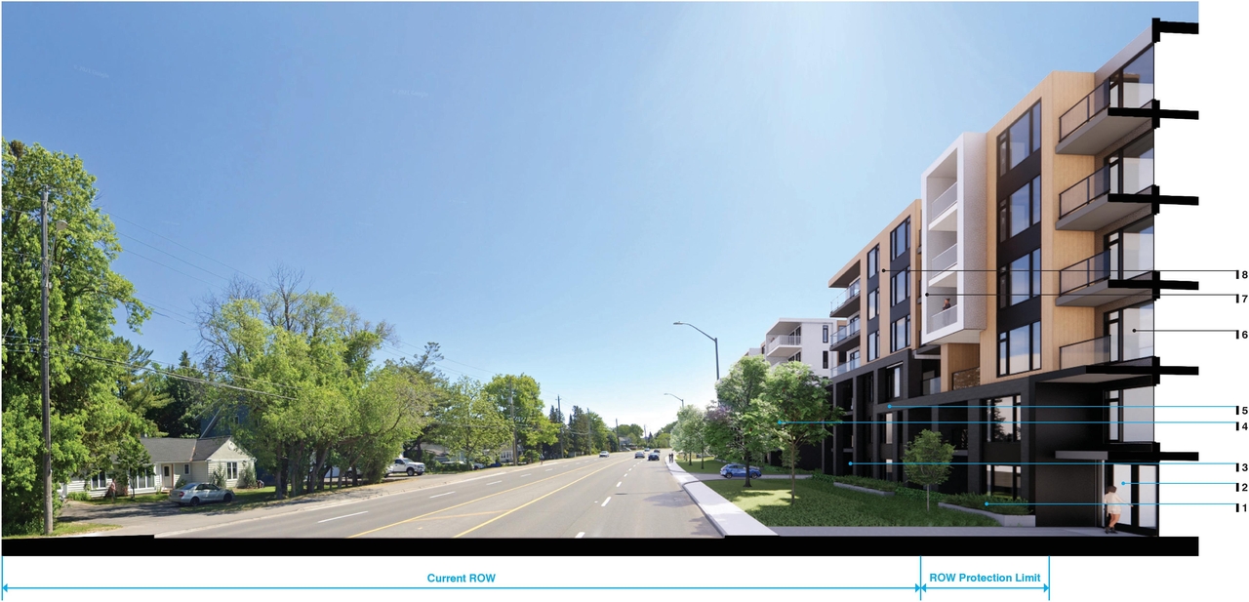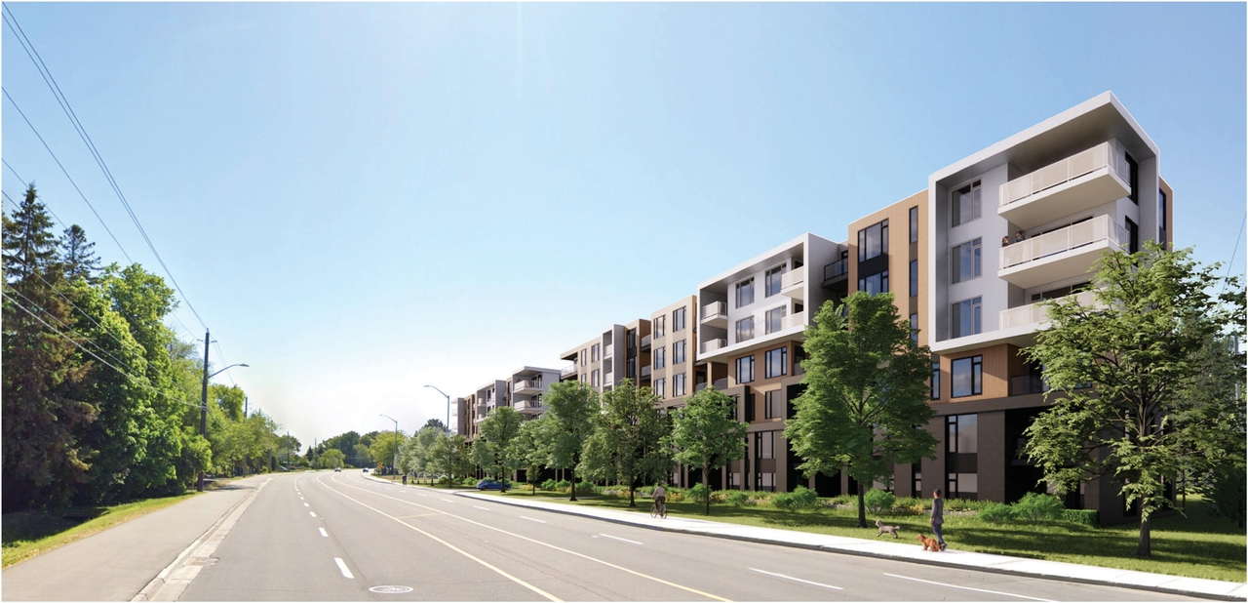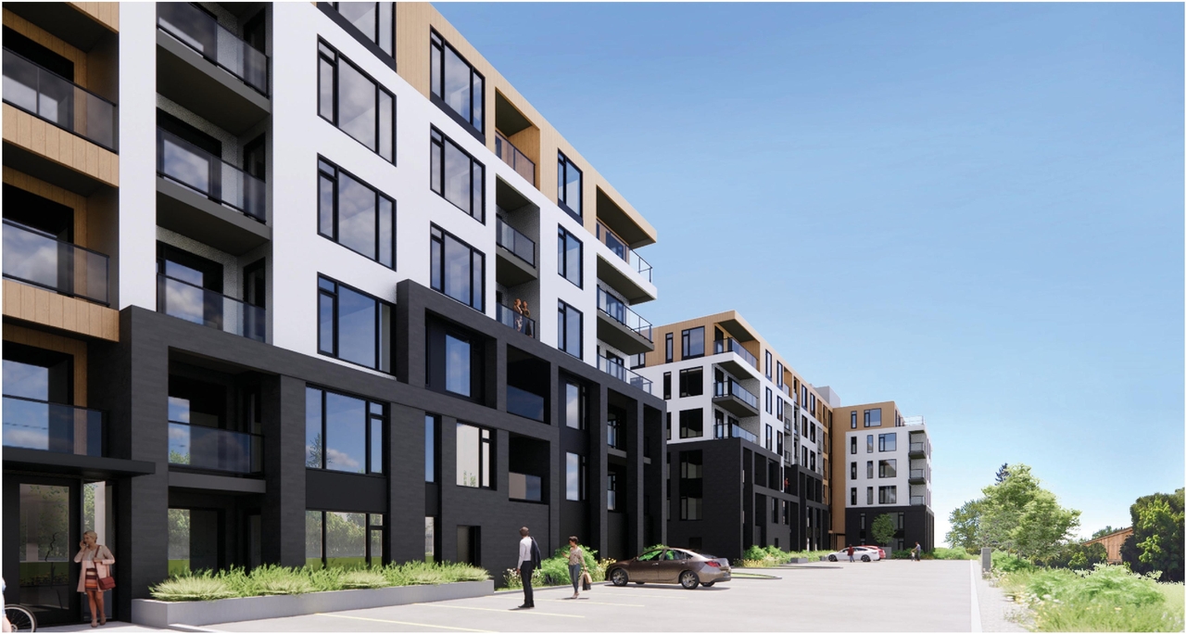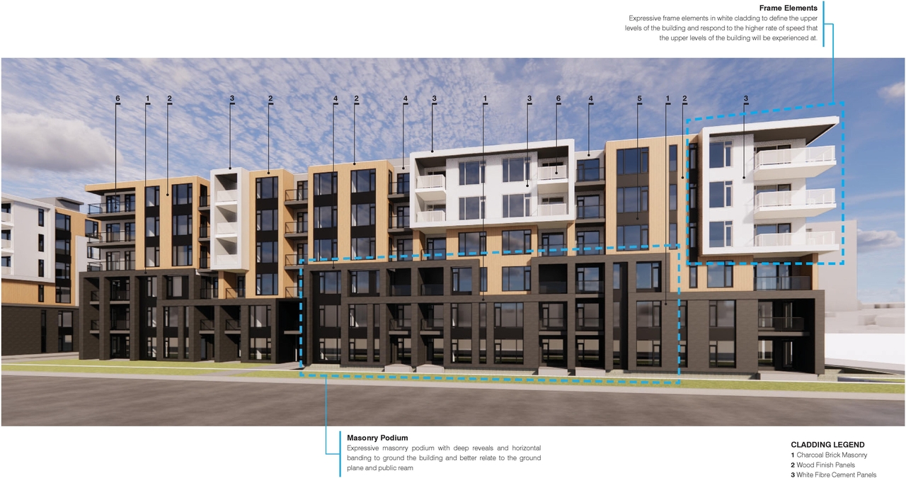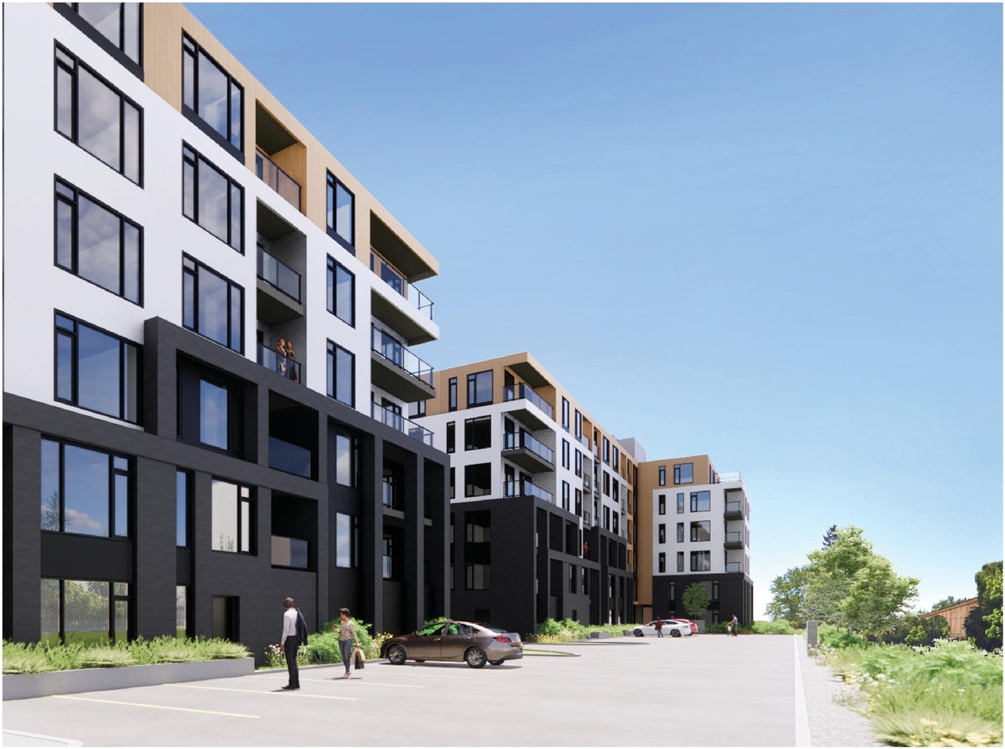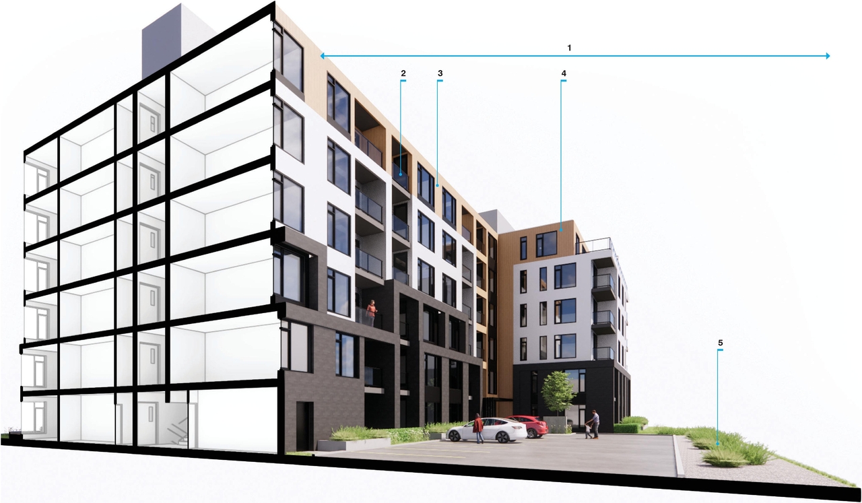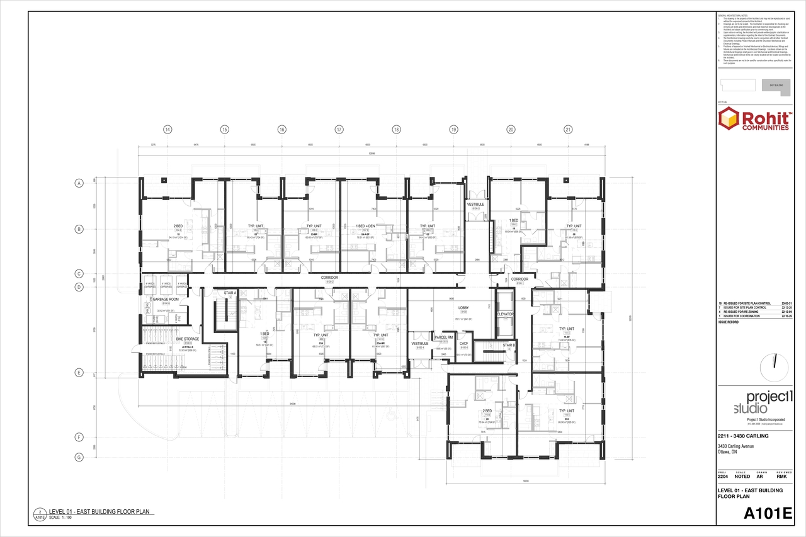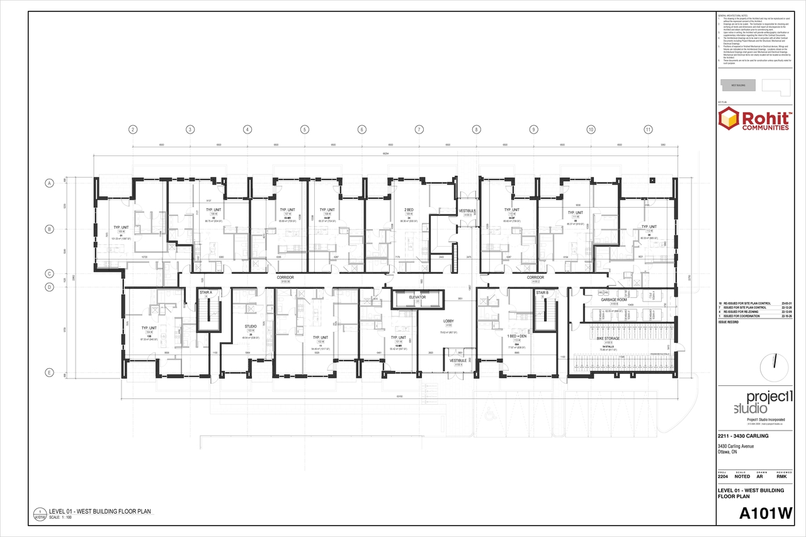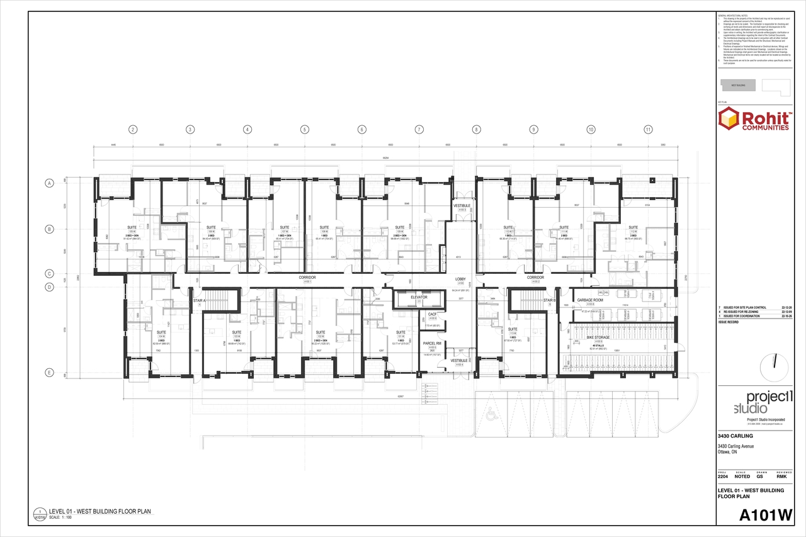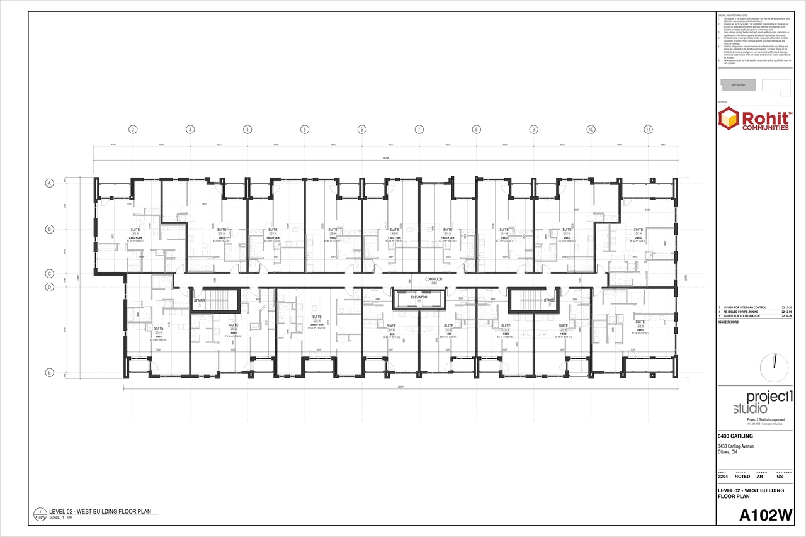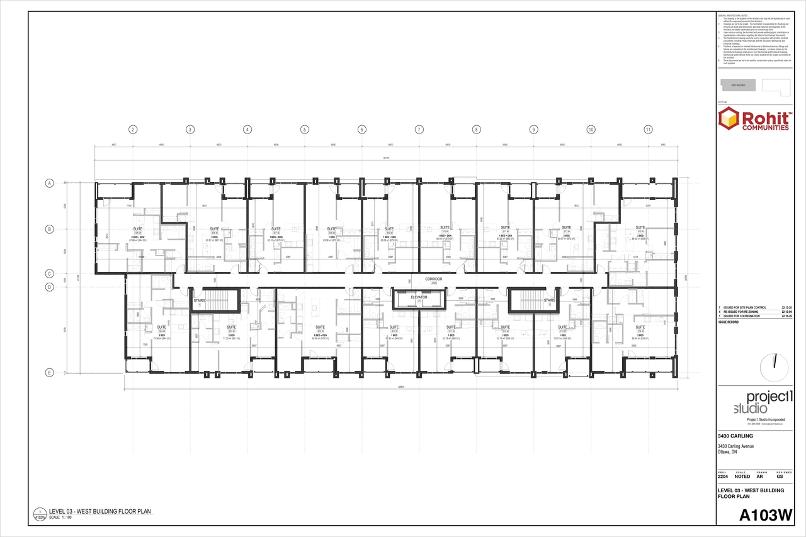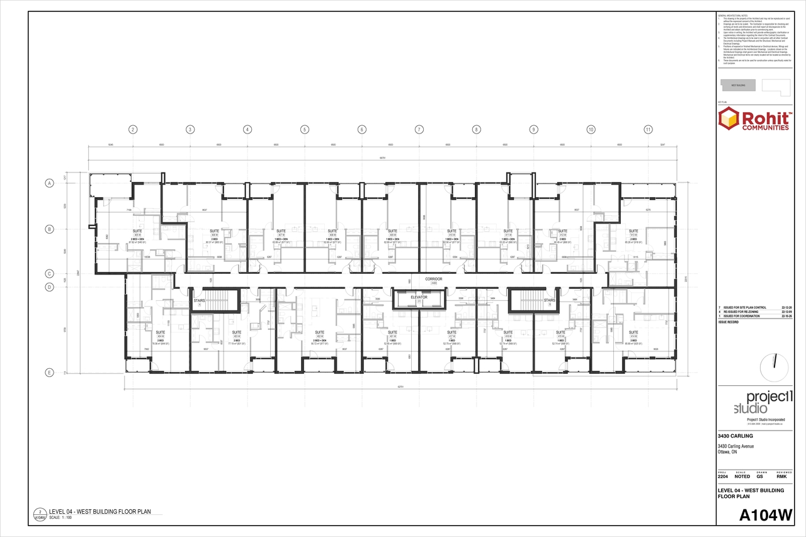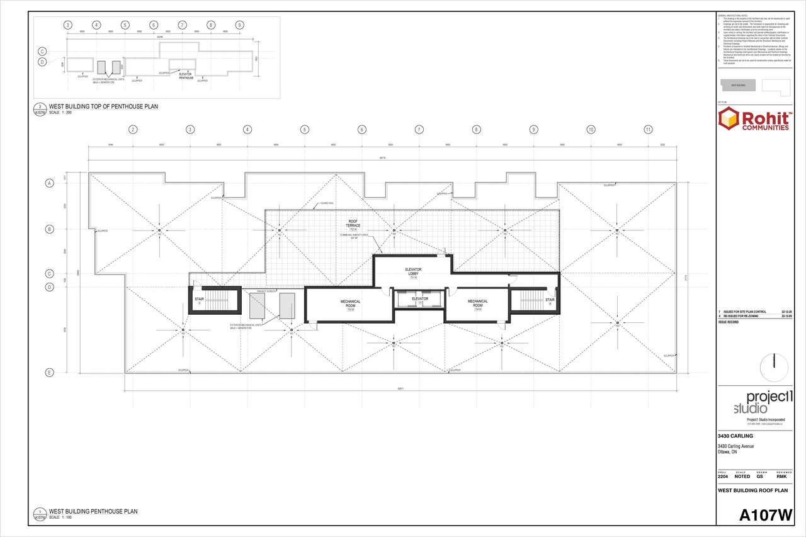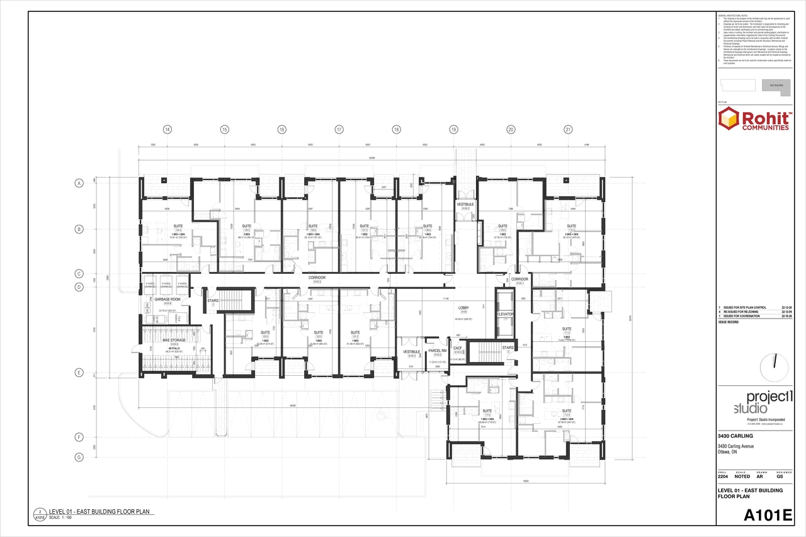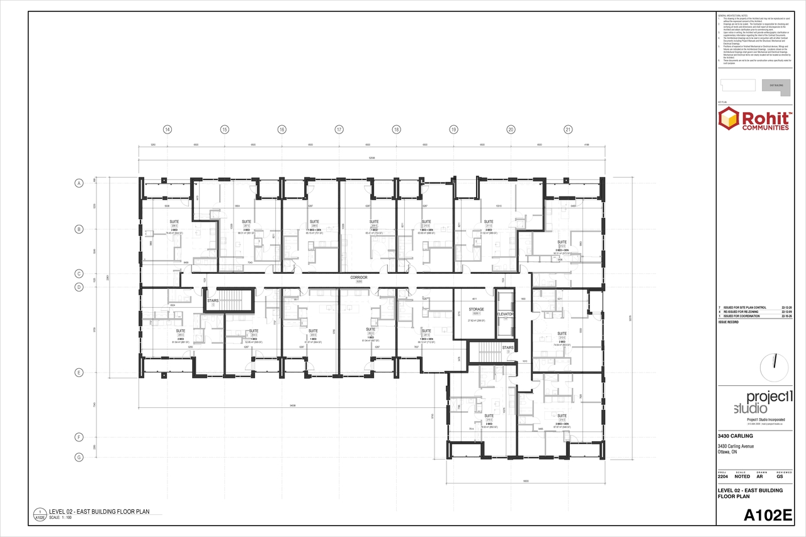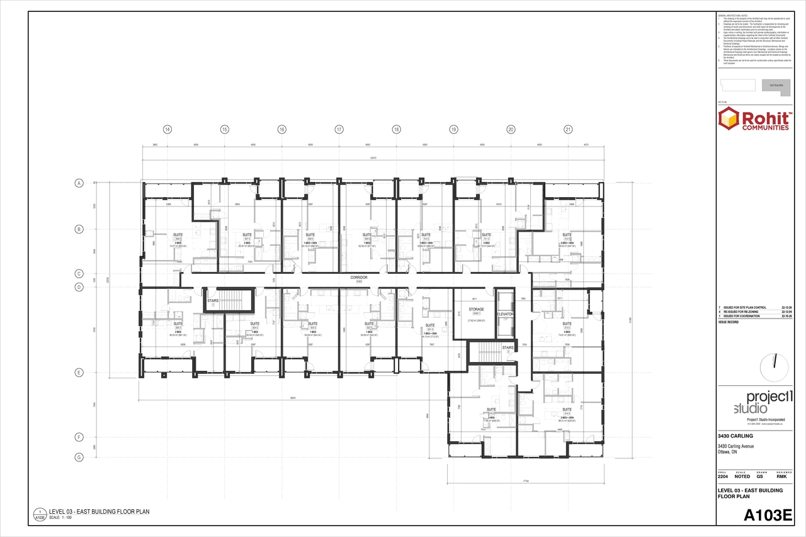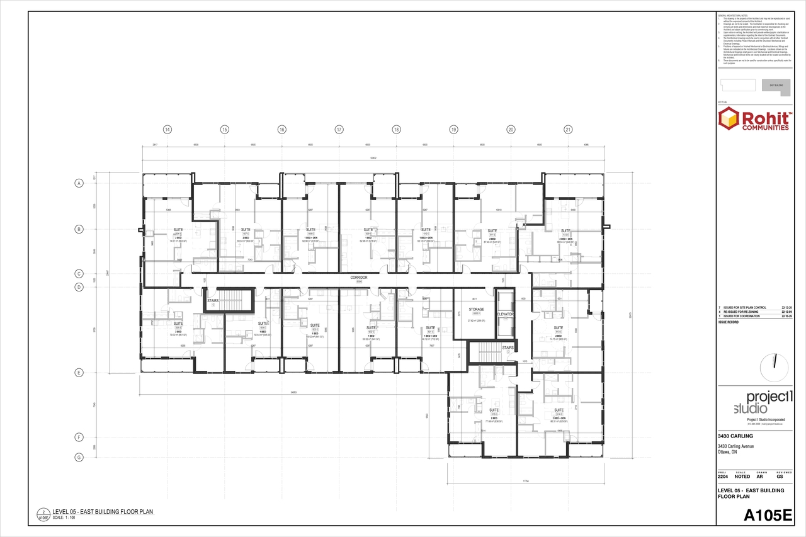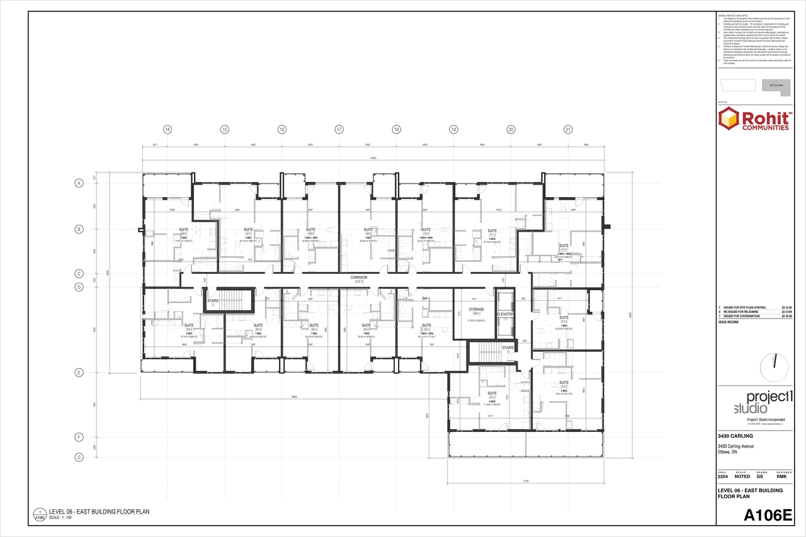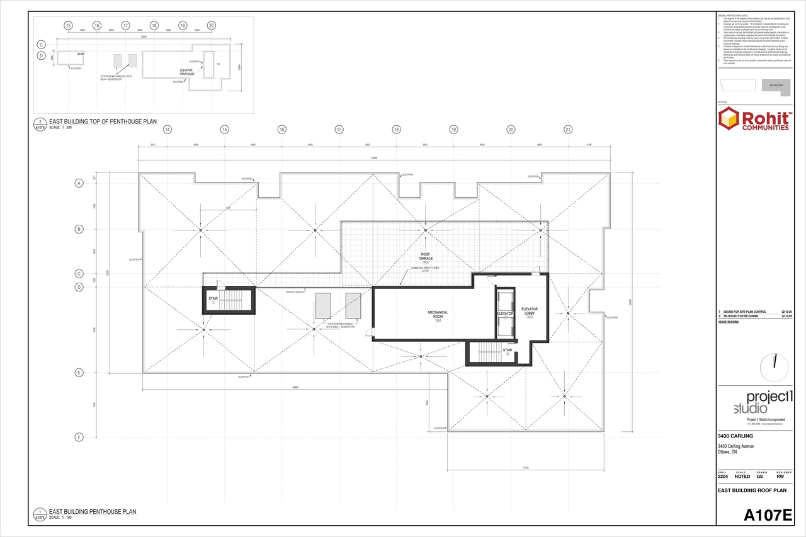| Adequacy Of Public Services | 2024-03-05 - Serviceability Brief - D07-12-22-0177 |
| Application Summary | 2023-01-13 - Application Summary - D07-12-22-0177 |
| Architectural Plans | 2024-03-05 - Approved Site Plan - D07-12-22-0177 |
| Architectural Plans | 2024-03-05 - Approved Elevations - D07-12-22-0177 |
| Architectural Plans | 2023-04-14 - SITE PLAN - D07-12-22-0177 |
| Architectural Plans | 2023-04-14 - Elevations - D07-12-22-0177 |
| Architectural Plans | 2023-01-11 - Site Plan - D07-12-22-0177 |
| Architectural Plans | 2023-01-11 - Elevations - D07-12-22-0177 |
| Civil Engineering Report | 2023-04-14 - Civil Plans - D07-12-22-0177 |
| Civil Engineering Report | 2023-01-11 - Civil Plans - D07-12-22-0177 |
| Design Brief | 2023-01-11 - Design Brief - D07-12-22-0177 |
| Environmental | 2023-04-14 - Phase 1 Environmental Site Assessment Letter - D07-12-22-0177 |
| Environmental | 2023-04-14 - Phase 1 Environmental Site Assessment Letter - D07-12-22-0177 |
| Environmental | 2023-01-11 - Phase I Environmental Site Assessment - D07-12-22-0177 |
| Floor Plan | 2023-04-14 - Floor Plans - D07-12-22-0177 |
| Floor Plan | 2023-01-11 - Floor Plans - D07-12-22-0177 |
| Geotechnical Report | 2024-03-05 - Approved Grading, Site Servicing & Erosion Control Plans - D07-12-22-0177 |
| Geotechnical Report | 2023-01-11 - Geotechnical Investigation - D07-12-22-0177 |
| Landscape Plan | 2024-03-05 - Approved Landscape Plans - D07-12-22-0177 |
| Landscape Plan | 2023-04-14 - Landscape Plan - D07-12-22-0177 |
| Landscape Plan | 2023-01-11 - Landscape Plans - D07-12-22-0177 |
| Noise Study | 2023-01-11 - Traffic Noise Assessment - D07-12-22-0177 |
| Shadow Study | 2023-04-14 - SHADOW STUDY - D07-12-22-0177 |
| Shadow Study | 2023-01-11 - Shadow Study - D07-12-22-0177 |
| Site Servicing | 2023-04-14 - Servicing Feasibility Report - D07-12-22-0177 |
| Site Servicing | 2023-01-11 - Servicing Feasibility Report - D07-12-22-0177 |
| Stormwater Management | 2024-03-05 - SWM Report - D07-12-22-0177 |
| Stormwater Management | 2023-04-14 - Stormwater Management Report - D07-12-22-0177 |
| Stormwater Management | 2023-01-11 - SWM Report - D07-12-22-0177 |
| Transportation Analysis | 2023-04-14 - Transportation Impact Assessment - D07-12-22-0177 |
| Transportation Analysis | 2023-01-11 - Transportation Impact Assessment - D07-12-22-0177 |
| Tree Information and Conservation | 2024-03-05 - Approved Tree Conservation Plan & Report - D07-12-22-0177 |
| Tree Information and Conservation | 2023-04-14 - Tree Conservation Report - D07-12-22-0177 |
| Tree Information and Conservation | 2023-01-11 - Tree Conservation Report - D07-12-22-0177 |
| Wind Study | 2023-01-11 - Wind Study - D07-12-22-0177 |
| 2024-03-05 - Signed Delegated Authority Report - D07-12-22-0177 |
| 2023-04-14 - Angular Plane Diagram -D07-12-22-0177 |
