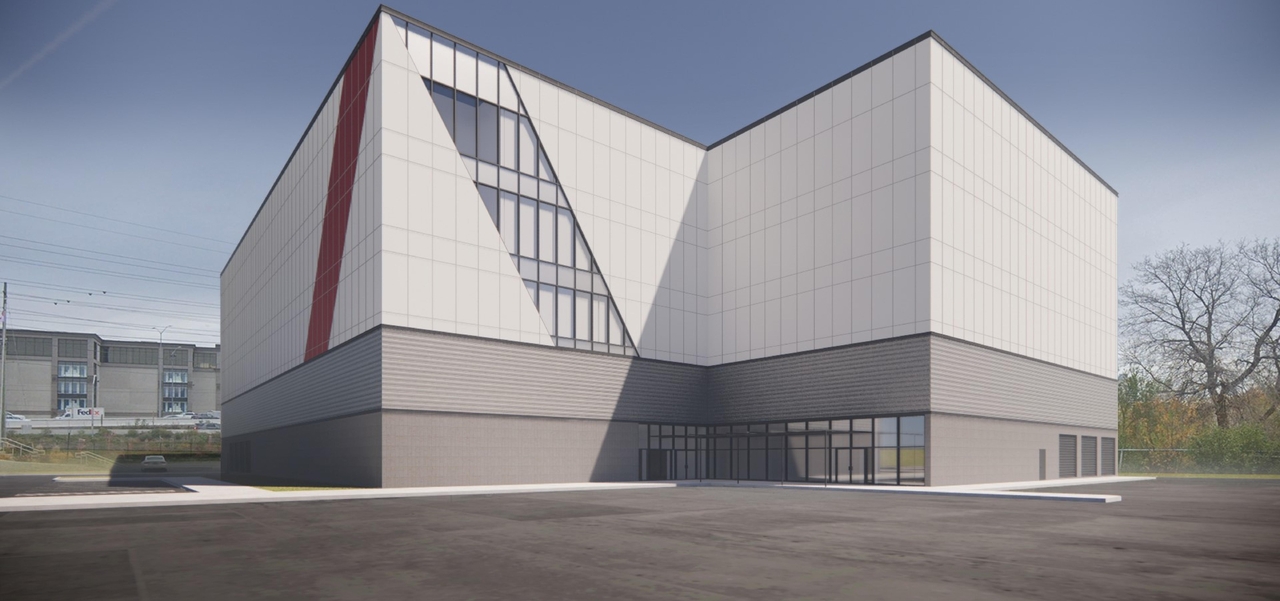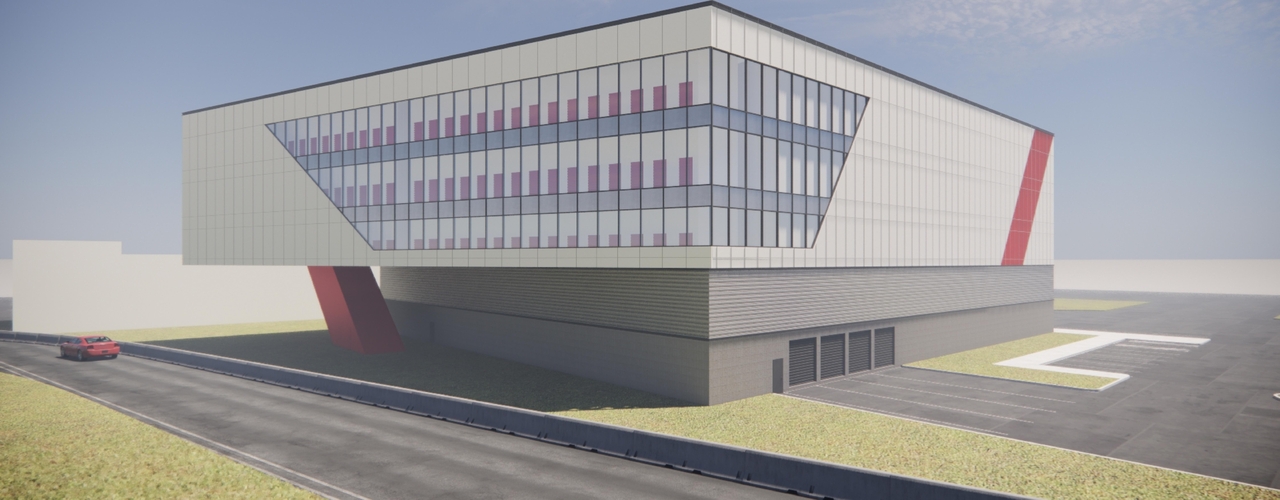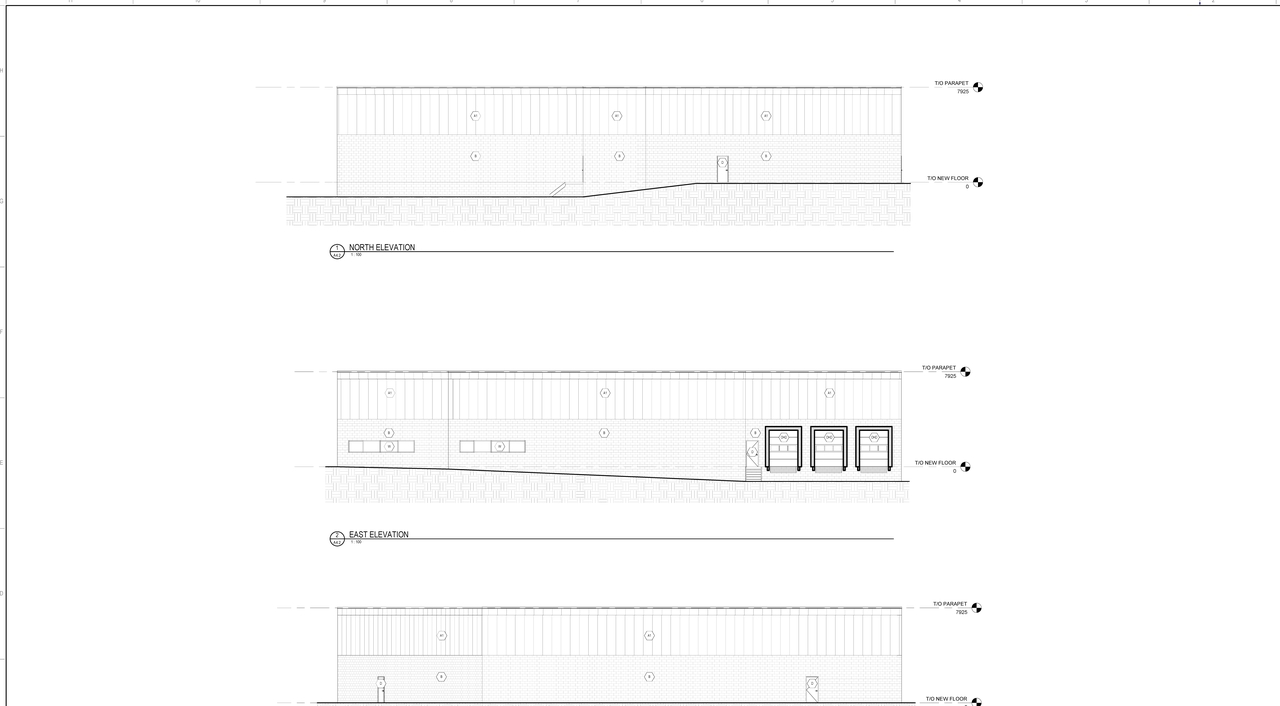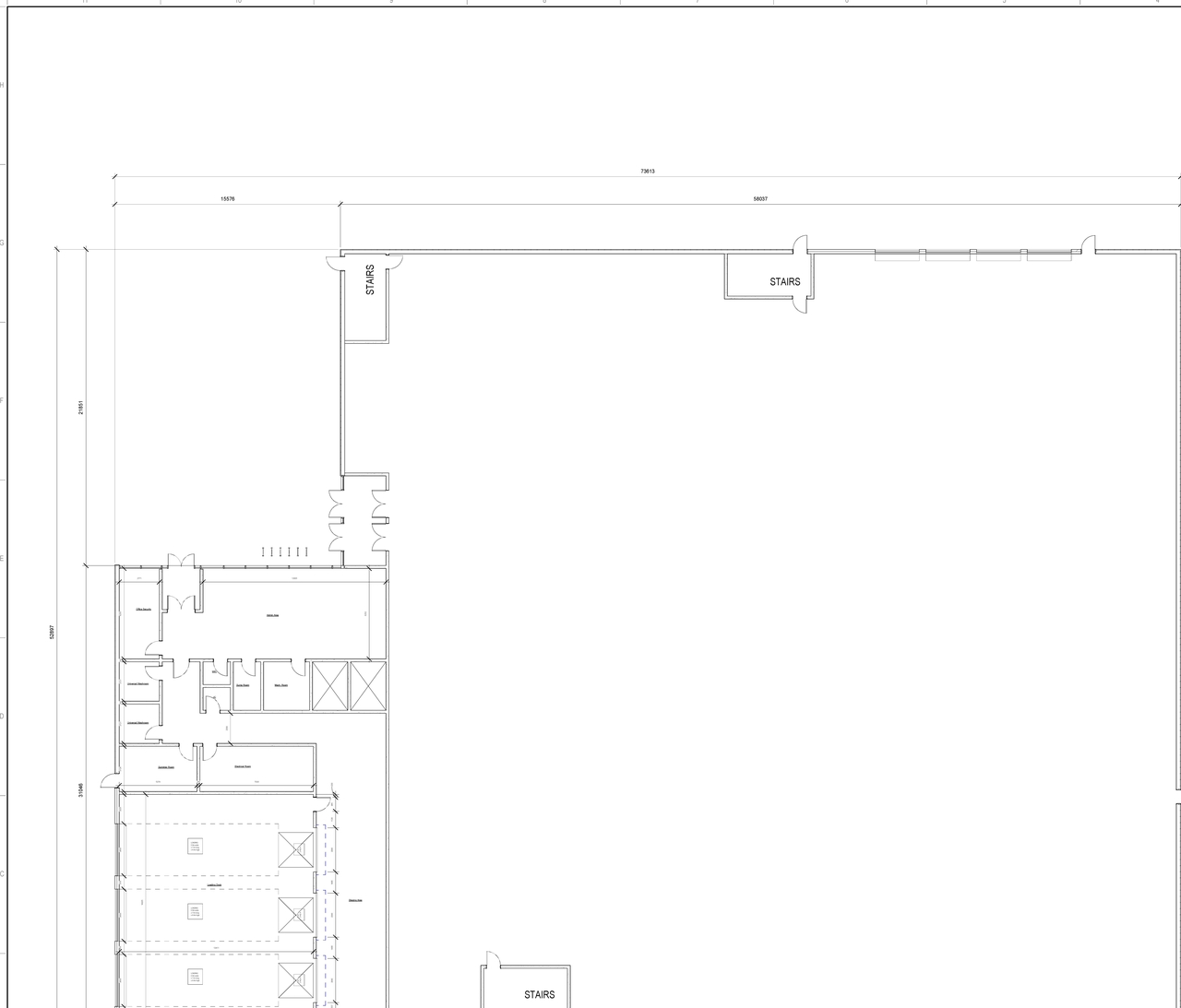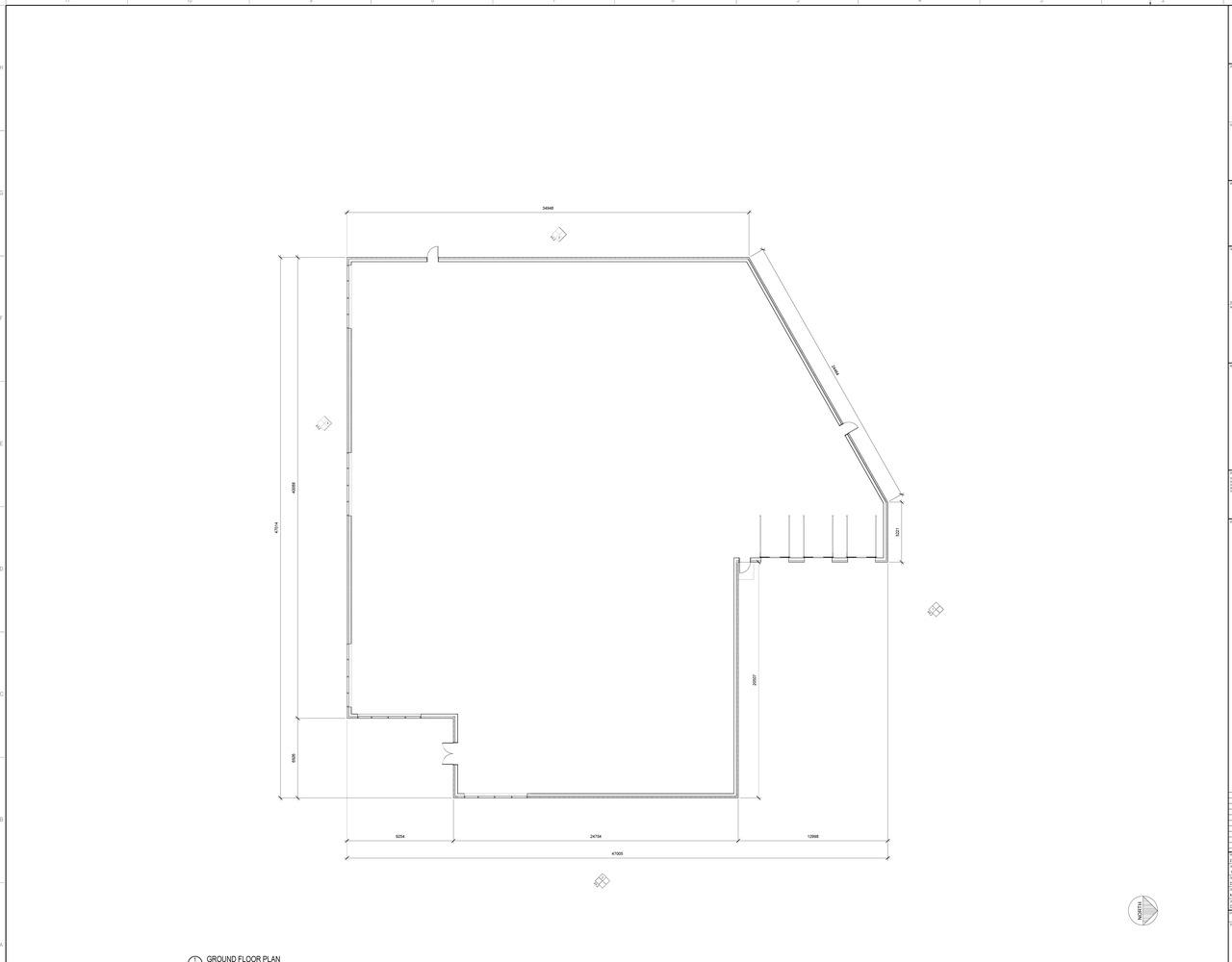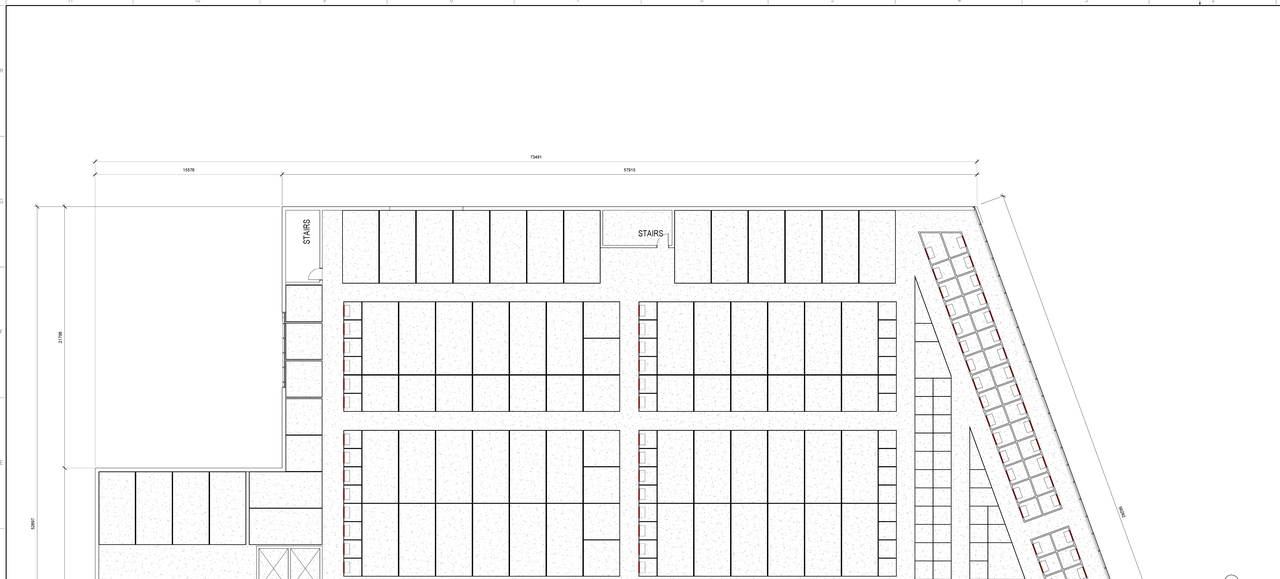| Application Summary | 2023-01-19 - Application Summary - D07-12-22-0175 |
| Architectural Plans | 2023-06-23 - Site Plan - D07-12-22-0175 |
| Architectural Plans | 2023-04-27 - Site Plan - D07-12-22-0175 |
| Architectural Plans | 2022-12-21 - Site Plan - D07-12-22-0175 |
| Civil Engineering Report | 2023-06-23 - Civil Plans - D07-12-22-0175 |
| Civil Engineering Report | 2023-04-27 - Civil Drawings - D07-12-22-0175 |
| Civil Engineering Report | 2022-12-21 - Civil Plans - D07-12-22-0175 |
| Environmental | 2022-12-21 - Phase 2 Environmental Site Assessment Update - D07-12-22-0175 |
| Environmental | 2022-12-21 - Phase 2 Environmental Site Assessment - D07-12-22-0175 |
| Environmental | 2022-12-21 - Phase 1 Environmental Site Assessment Update - D07-12-22-0175 |
| Environmental | 2022-12-21 - Phase 1 Environmental Site Assessment - D07-12-22-0175 |
| Floor Plan | 2022-12-21 - Elevations and Floor Plans - D07-12-22-0175 |
| Geotechnical Report | 2023-06-23 - Supplemental Soil Vapour Sampling Technical Memo - D07-12-22-0175 |
| Geotechnical Report | 2023-04-27 - Geotechnical Investigation - D07-12-22-0175 |
| Geotechnical Report | 2023-04-27 - Geotechnical Grading Review Memo - D07-12-22-0175 |
| Geotechnical Report | 2022-12-21 - Geotechnical Investigation - D07-12-22-0175 |
| Landscape Plan | 2023-06-23 - Landscape Plan - D07-12-22-0175 |
| Landscape Plan | 2023-06-23 - Landscape Details - D07-12-22-0175 |
| Landscape Plan | 2023-04-27 - Landscape Plan - D07-12-22-0175 |
| Landscape Plan | 2023-04-27 - Landscape Details - D07-12-22-0175 |
| Landscape Plan | 2022-12-21 - Landscape Plan - D07-12-22-0175 |
| Landscape Plan | 2022-12-21 - Landscape Details - D07-12-22-0175 |
| Noise Study | 2023-04-27 - Noise Impact Assessment - D07-12-22-0175 |
| Noise Study | 2022-12-21 - Noise Impact Assessment - D07-12-22-0175 |
| Planning | 2022-12-21 - Planning Rationale and Design Brief - D07-12-22-0175 |
| Rendering | 2022-12-21 - Preliminary Renderings - D07-12-22-0175 |
| Site Servicing | 2023-06-23 - Servicing Report - D07-12-22-0175 |
| Site Servicing | 2023-04-27 - Servicing Report - D07-12-22-0175 |
| Site Servicing | 2022-12-21 - Servicing Report - D07-12-22-0175 |
| Stormwater Management | 2023-06-23 - Stormwater Management Report - D07-12-22-0175 |
| Stormwater Management | 2023-04-27 - Stormwater Management Report - D07-12-22-0175 |
| Stormwater Management | 2022-12-21 - Stormwater Management Report - D07-12-22-0175 |
| Surveying | 2022-12-21 - Topographic Plan - D07-12-22-0175 |
| Transportation Analysis | 2022-12-21 - Transportation Impact Assessment Screening Form Memo - D07-12-22-0175 |
| Tree Information and Conservation | 2023-06-23 - Tree Conservation Report - D07-12-22-0175 |
| Tree Information and Conservation | 2023-04-27 - Tree Conservation Report - D07-12-22-0175 |
| Tree Information and Conservation | 2022-12-21 - Tree Conservation Report - D07-12-22-0175 |
| 2023-06-23 - Flow Control Roof Drainage Declaration - D07-12-22-0175 |
