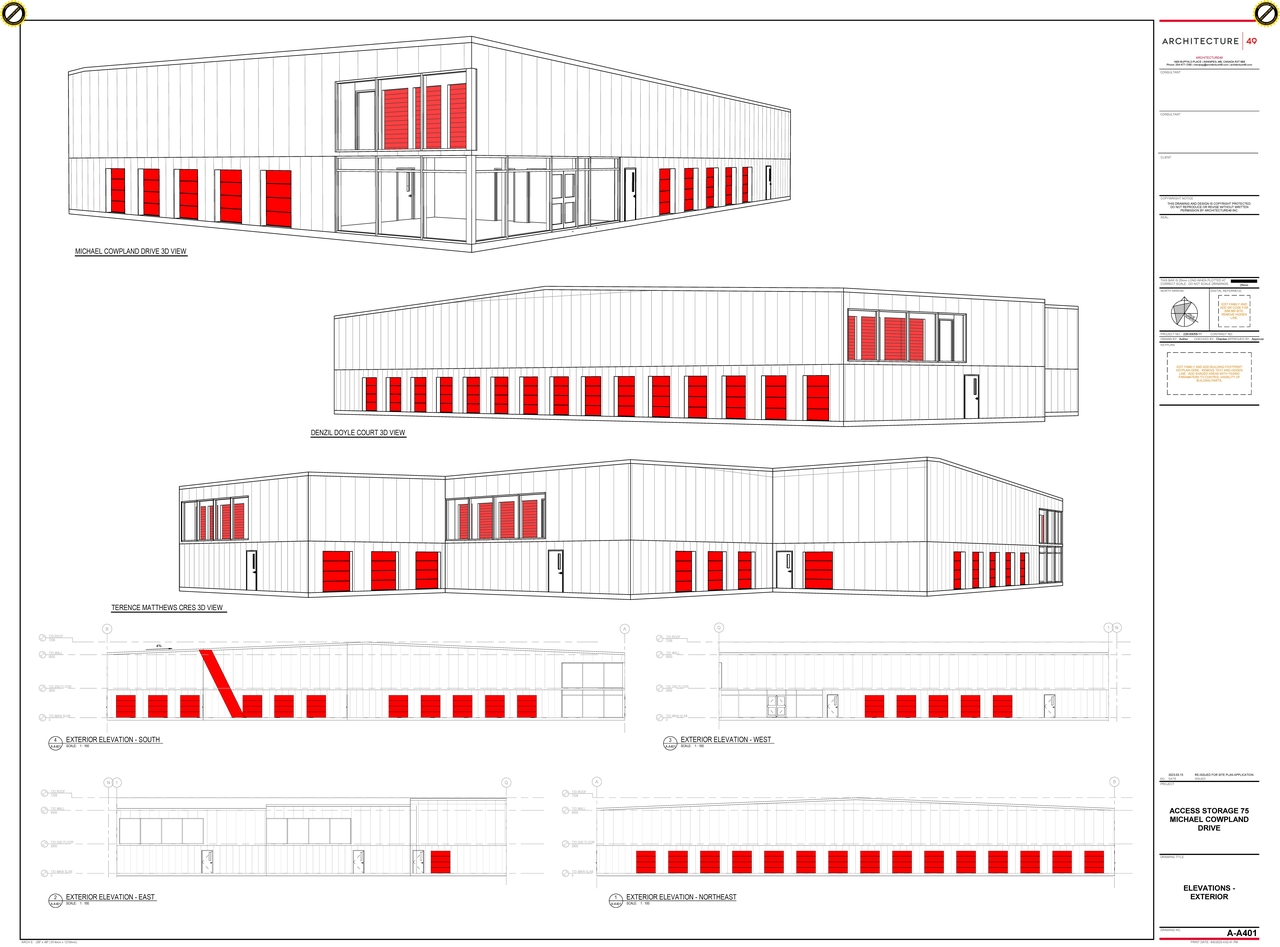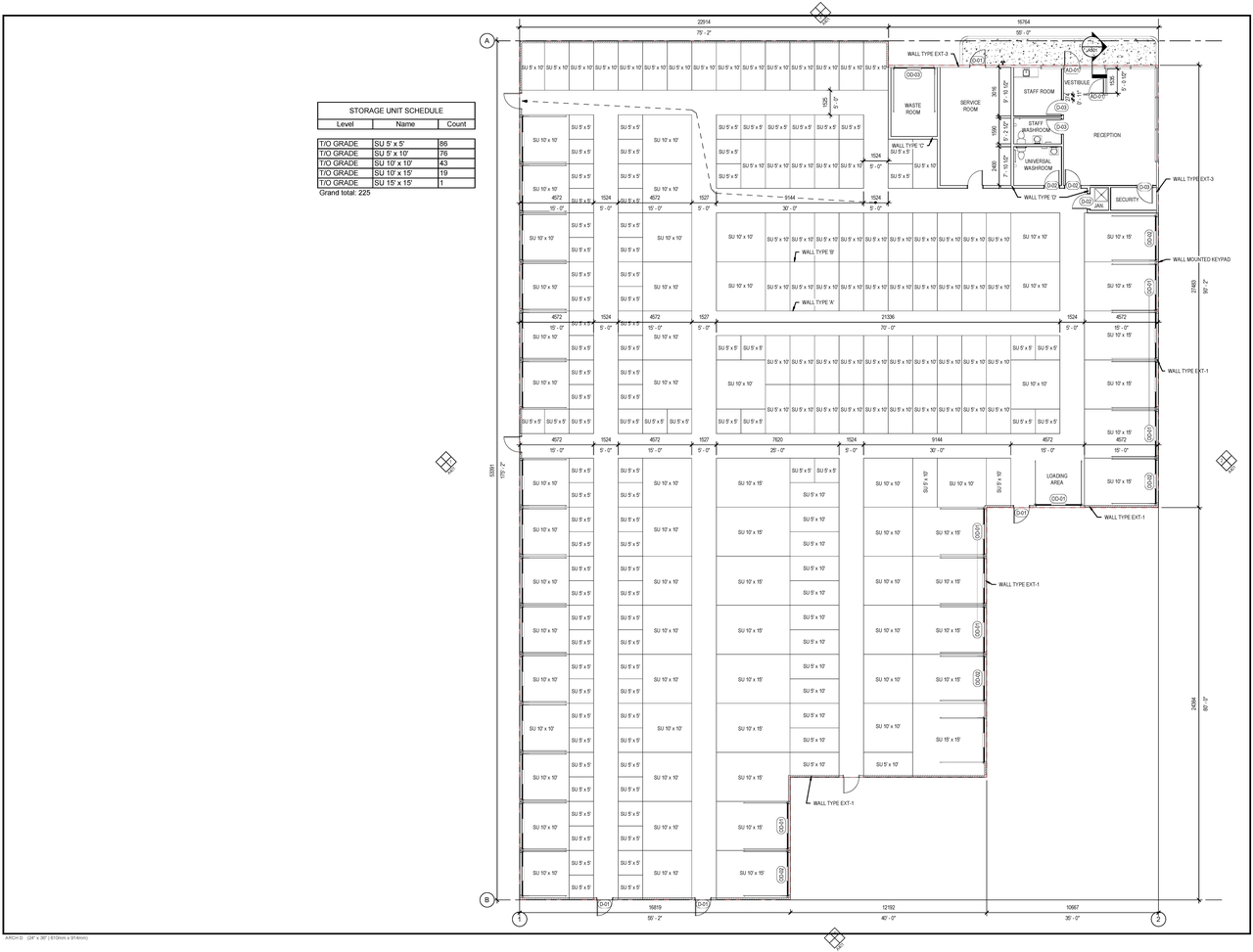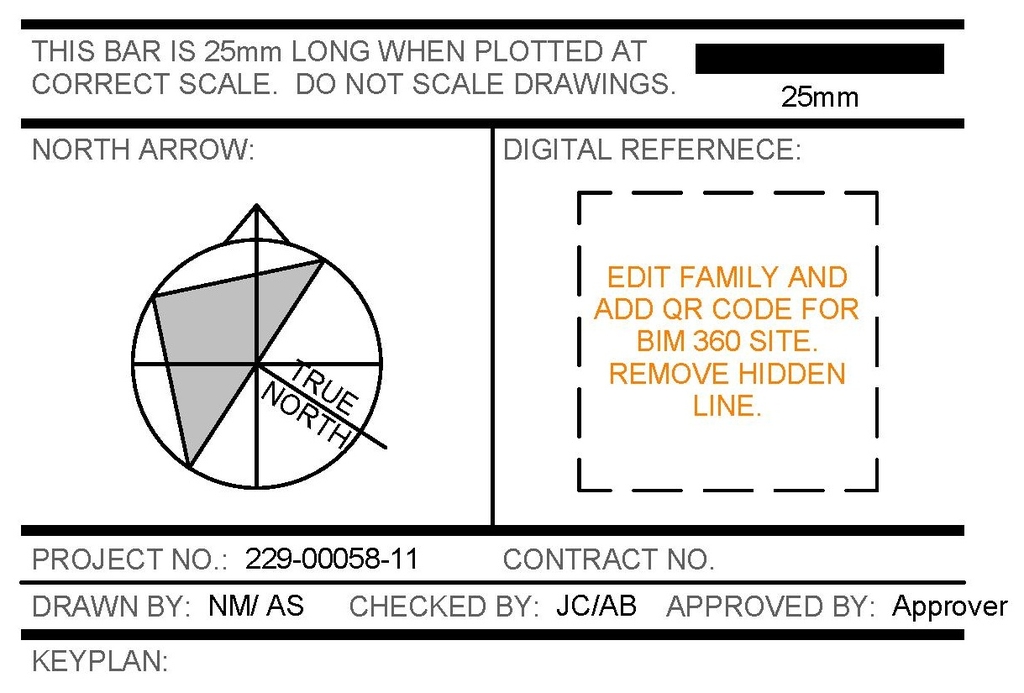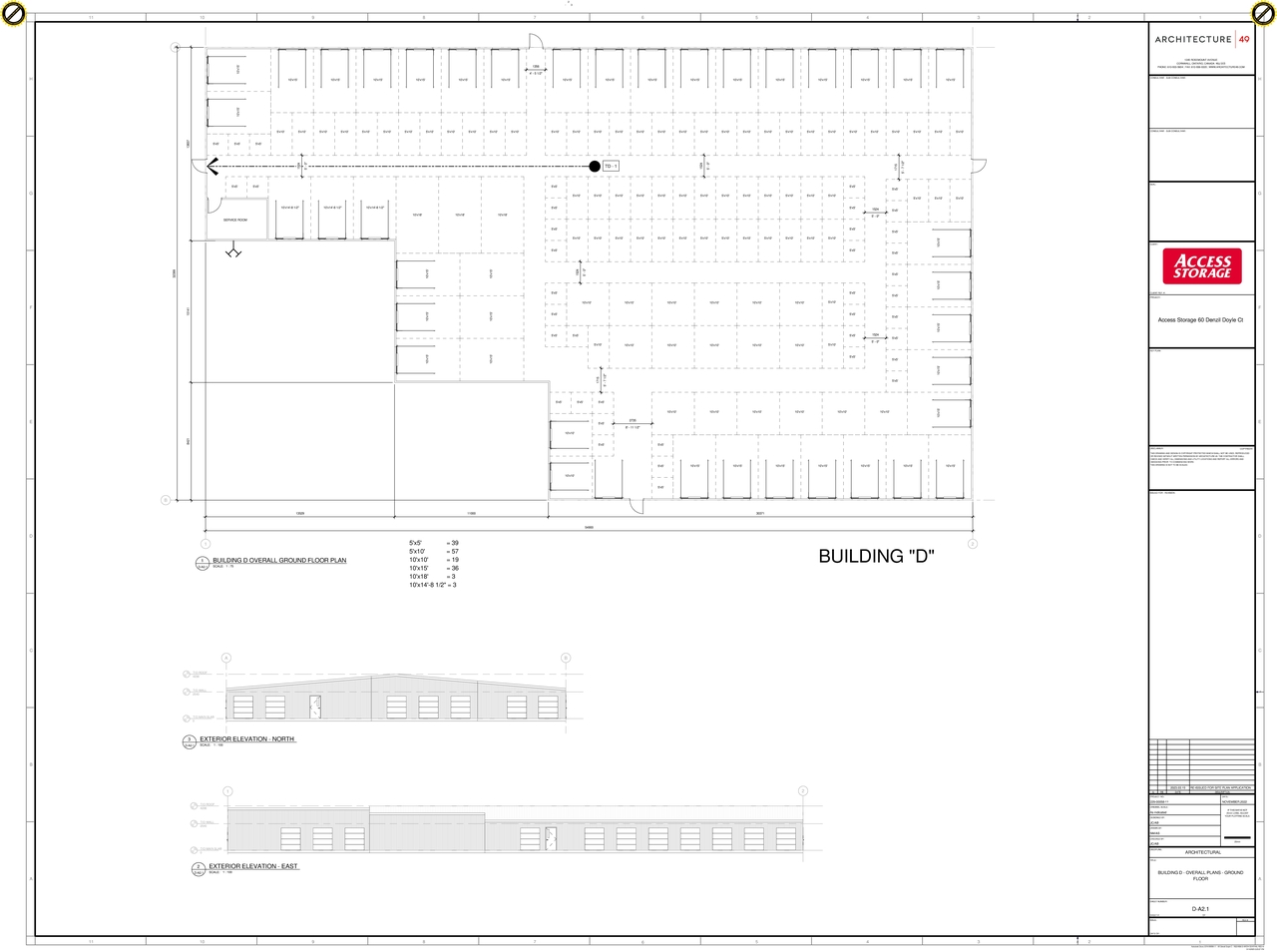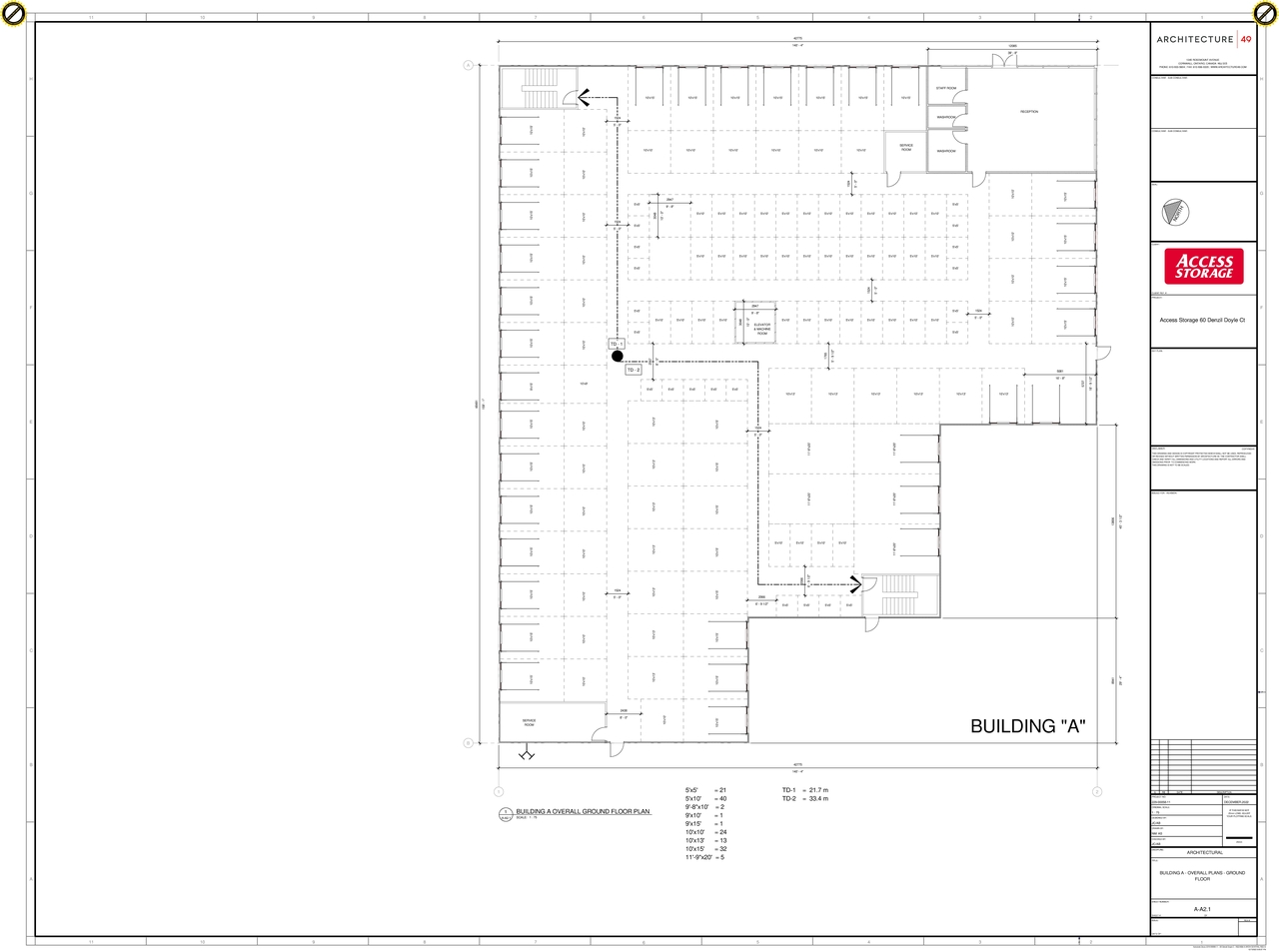| Application Summary | 2023-01-03 - Application Summary - D07-12-22-0174 |
| Architectural Plans | 2024-07-08 - APPROVED Site Plan - General - D07-12-22-0174 |
| Architectural Plans | 2024-07-08 - APPROVED Site Plan - Details - D07-12-22-0174 |
| Architectural Plans | 2024-07-08 - APPROVED Sediment - Erosion Plan - D07-12-22-0174 |
| Architectural Plans | 2024-07-08 - APPROVED Ponding Plan - D07-12-22-0174 |
| Architectural Plans | 2024-07-08 - APPROVED General Plan of Services - D07-12-22-0174 |
| Architectural Plans | 2024-07-08 - APPROVED Exterior Elevations - Buildings B to F - D07-12-22-0174 |
| Architectural Plans | 2024-07-08 - APPROVED Exterior Elevations - Building A - D07-12-22-0174 |
| Architectural Plans | 2023-12-23 - Site Plan Details - D07-12-22-0174 |
| Architectural Plans | 2023-12-23 - Site Plan - D07-12-22-0174 |
| Architectural Plans | 2023-11-29 - General Site Plan and Details - D07-12-22-0174 |
| Architectural Plans | 2023-09-28 - Site Plan and Site Plan Details - D07-12-22-0174 |
| Architectural Plans | 2023-09-28 - Memo - Site Servicing Plan Review - D07-12-22-0174 |
| Architectural Plans | 2023-07-21 - General Site Plan & Details - D07-12-22-0174 |
| Architectural Plans | 2023-03-17 - Architectural Drawing Set - D07-12-22-0174 |
| Architectural Plans | 2022-12-19 - General Site Plan - D07-12-22-0174 |
| Civil Engineering Report | 2023-12-23 - Civil Plans - D07-12-22-0174 |
| Civil Engineering Report | 2023-11-29 - Civil Engineering Drawings - D07-12-22-0174 |
| Civil Engineering Report | 2023-09-28 - Civil Drawings - D07-12-22-0174 |
| Civil Engineering Report | 2023-07-21 - Civil Drawings - D07-12-22-0174 |
| Civil Engineering Report | 2023-03-17 - Civil Plans - D07-12-22-0174 |
| Electrical Plan | 2022-12-19 - Site Lighting Plan -D07-12-22-0174 |
| Electrical Plan | 2022-12-19 - Site Lighting Certification Letter - D07-12-22-0174 |
| Environmental | 2022-12-19 - Phase 1 Environmental Site Assessment - D07-12-22-0174 |
| Floor Plan | 2023-12-23 - Building A Floor Plans and Elevations - D07-12-22-0174 |
| Floor Plan | 2023-07-21 - Elevations and Floor Plans - D07-12-22-0174 |
| Floor Plan | 2022-12-19 - Exterior Elevations and Floor Plans - D07-12-22-0174 |
| Geotechnical Report | 2024-07-08 - APPROVED Grading Plan - D07-12-22-0174 |
| Geotechnical Report | 2023-12-23 - Grading and Site Servicing Plan Review - D07-12-22-0174 |
| Geotechnical Report | 2022-12-19 - Geotechnical Investigation - D07-12-22-0174 |
| Landscape Plan | 2023-07-21 - Landscape Plan - D07-12-22-0174 |
| Noise Study | 2023-07-21 - Stationary Noise Assessment - D07-12-22-0174 |
| Noise Study | 2022-12-19 - Stationary Noise Assessment - D07-12-22-0174 |
| Planning | 2022-12-19 - Planning Rationale and Design Brief - D07-12-22-0174 |
| Shadow Study | 2023-09-28 - Letter to Fire Services - D07-12-22-0174 |
| Site Servicing | 2023-12-23 - Site Servicing Brief - D07-12-22-0174 |
| Site Servicing | 2023-11-29 - Site Servicing Plan Review - D07-12-22-0174 |
| Site Servicing | 2023-11-29 - Site Servicing Brief - D07-12-22-0174 |
| Site Servicing | 2023-09-28 - Site Servicing Brief - D07-12-22-0174 |
| Site Servicing | 2023-07-21 - Site Servicing Brief - D07-12-22-0174 |
| Site Servicing | 2023-03-17 - Site Servicing Brief - D07-12-22-0174 |
| Site Servicing | 2022-12-19 - Site Servicing Brief - D07-12-22-0174 |
| Site Servicing | 2022-12-19 - Servicing Cross Sections Storm Drainage Area Ponding Sediment Erosion Plans - D07-12 |
| Stormwater Management | 2024-07-08 - APPROVED Storm Drainage Area Plan - D07-12-22-0174 |
| Surveying | 2022-12-19 - Topographical Plan of Survey - D07-12-22-0174 |
| Tree Information and Conservation | 2024-07-08 - APPROVED Tree Conservation Report and Landscape Plan - D07-12-22-0174 |
| Tree Information and Conservation | 2023-03-17 - Landscape Plan and Tree Conservation Report - D07-12-22-0174 |
| Tree Information and Conservation | 2022-12-19 - Landscape Plan and Tree Conservation Report - D07-12-22-0174 |
| 2024-07-09 - SIGNED Delegated Authority Report - D07-12-22-0174 |
| 2024-07-08 - APPROVED Grande Retaining Wall Design - D07-12-22-0174 |
| 2024-07-08 - APPROVED Details and Notes - D07-12-22-0174 |
| 2024-07-08 - APPROVED Cross Sections - D07-12-22-0174 |
| 2023-11-29 - Memo - Geotechnical Response to City Comments - D07-12-22-0174 |
| 2023-11-29 - Grande Retaining Wall Design - D07-12-22-0174 |
| 2023-09-28 - Grande Retaining Wall Design -D07-12-22-0174 |
| 2023-07-21 - Grande Retaining Wall Design - D07-12-22-0174 |
| 2023-03-17 - Grande Retaining Wall Design - D07-12-22-0174 |
