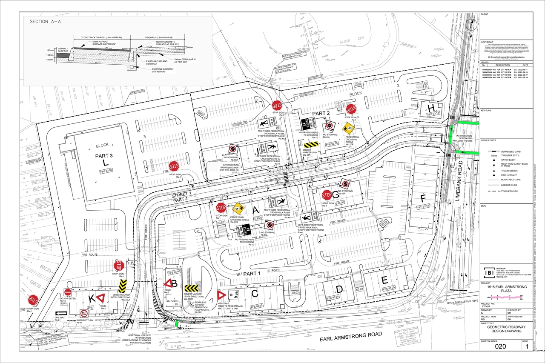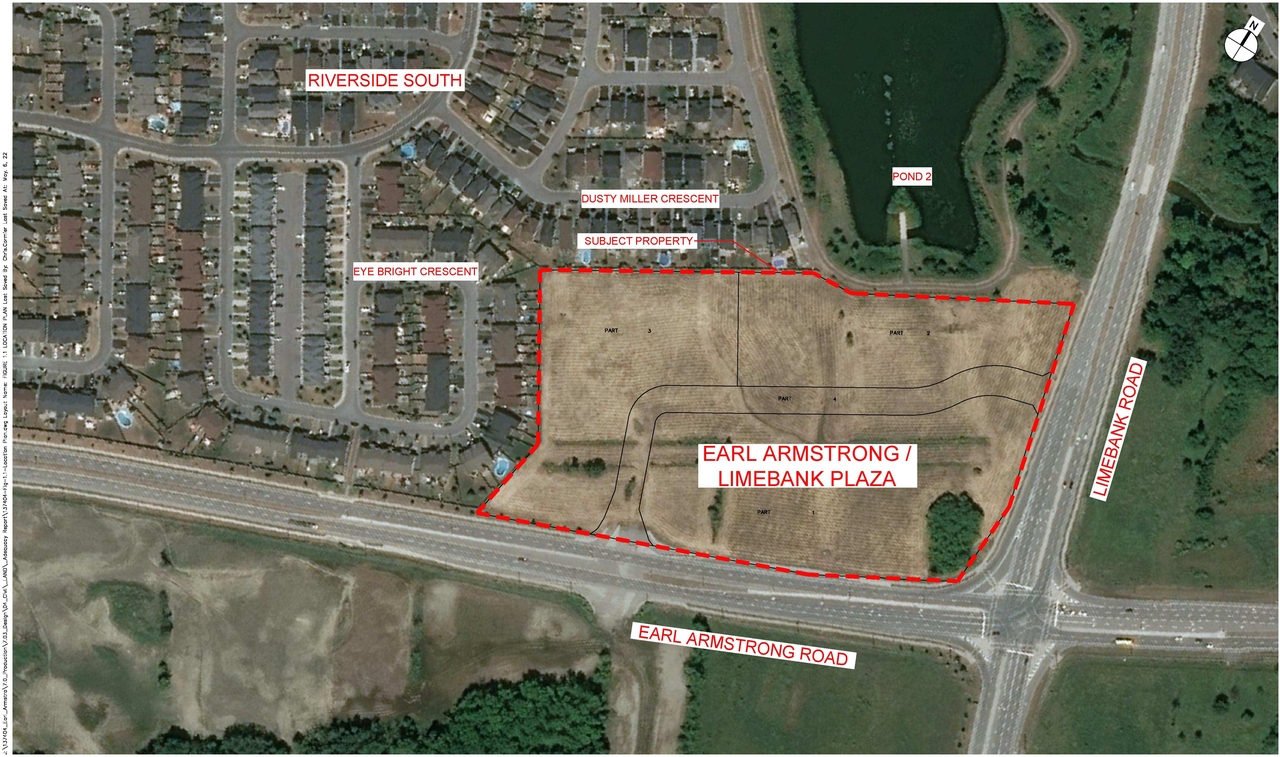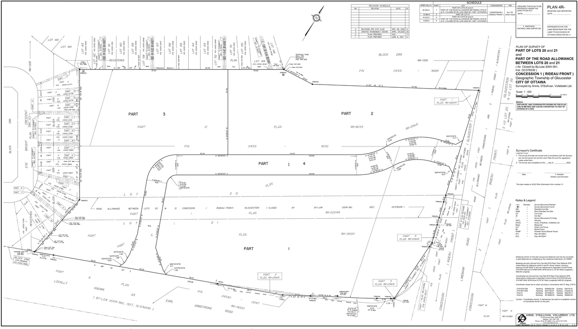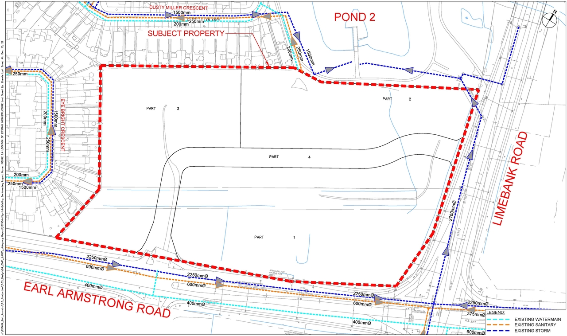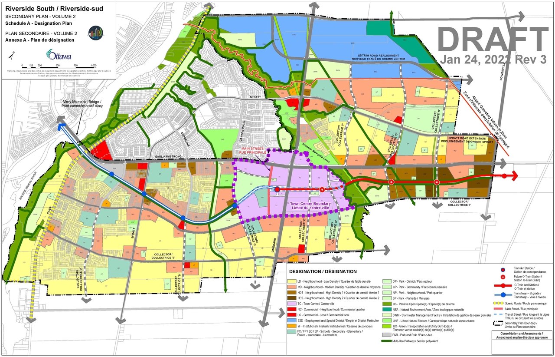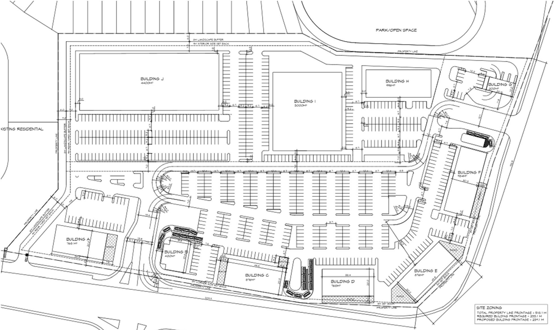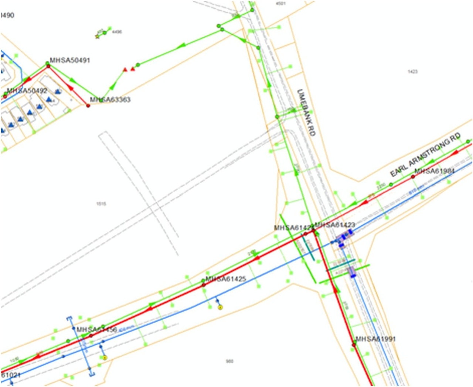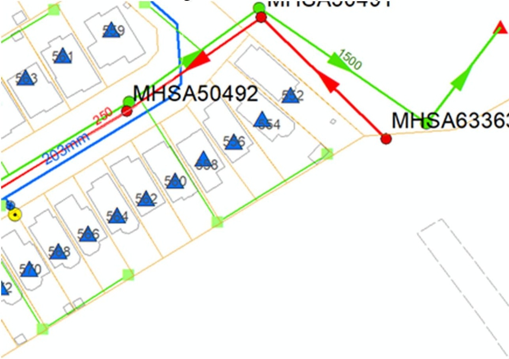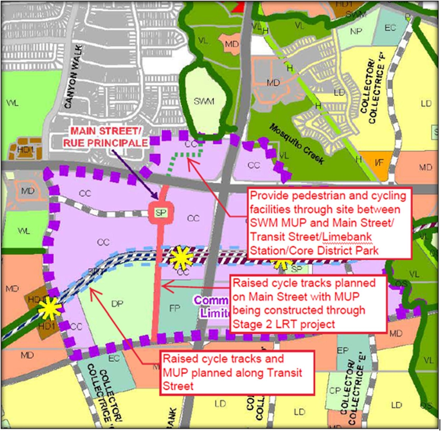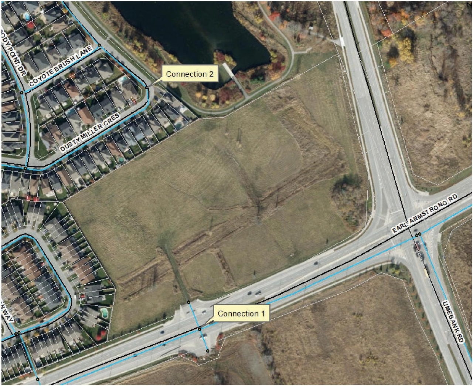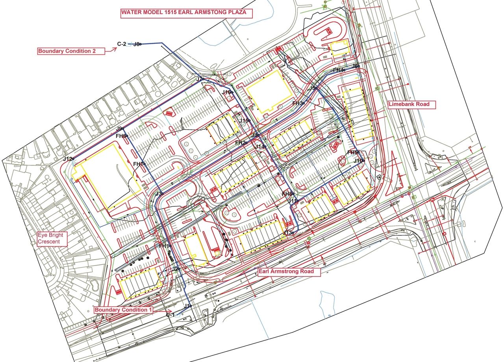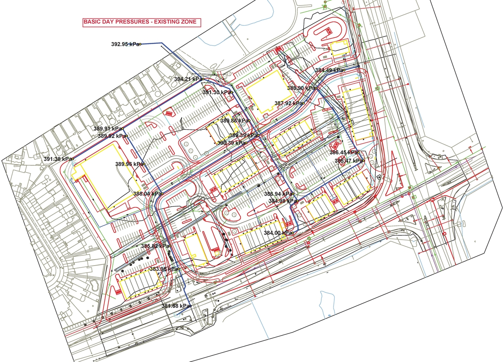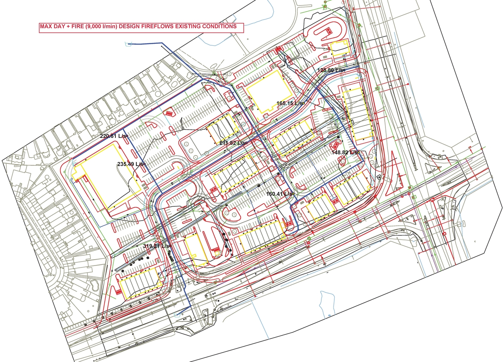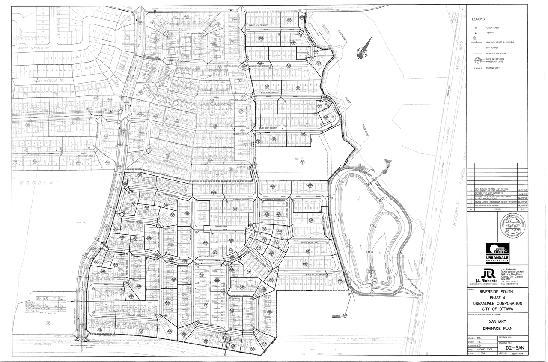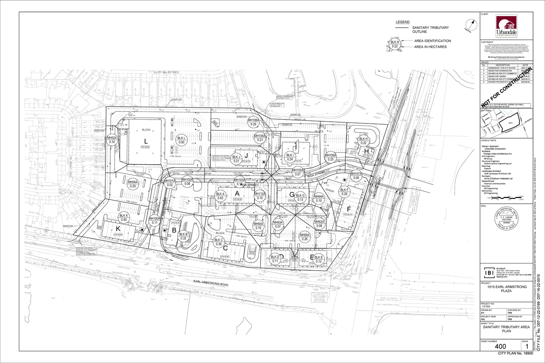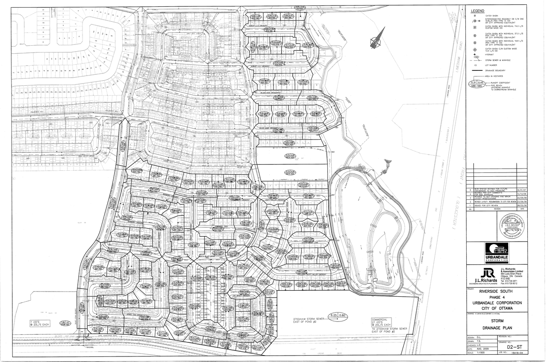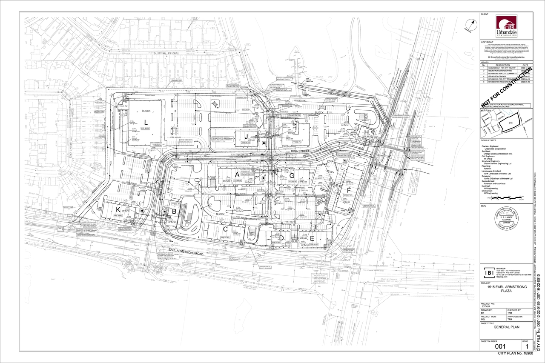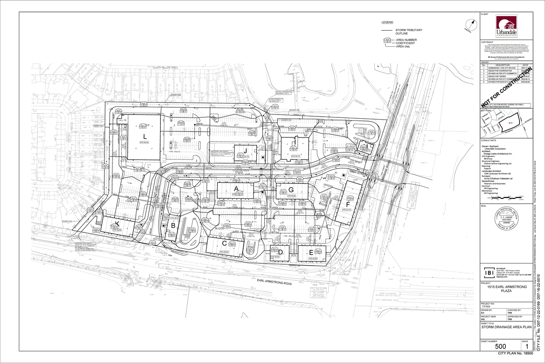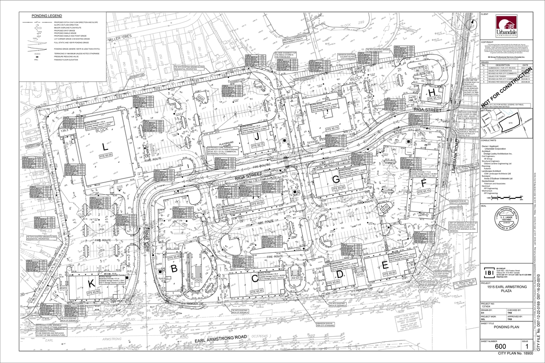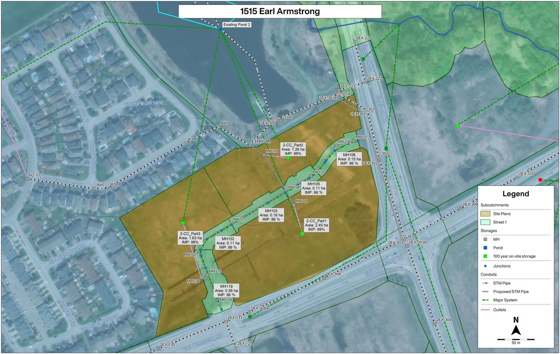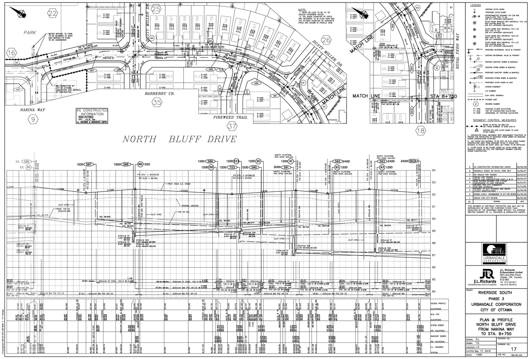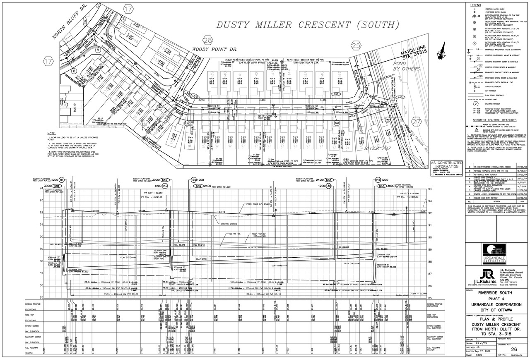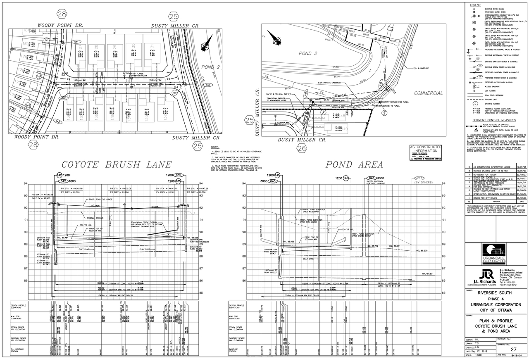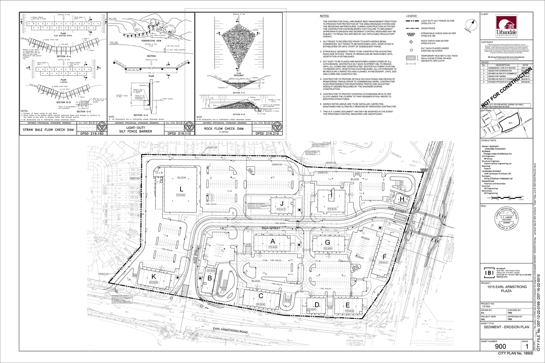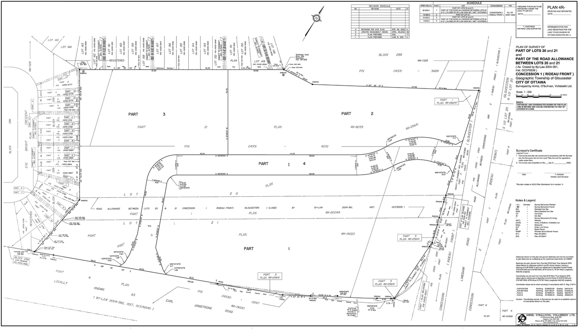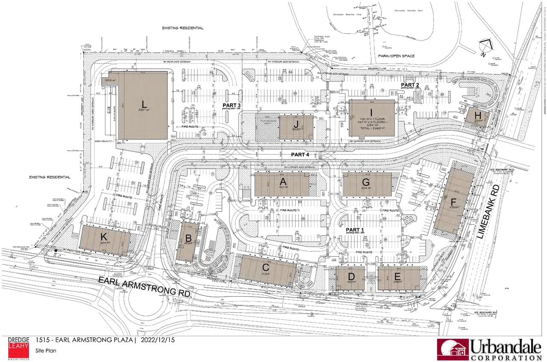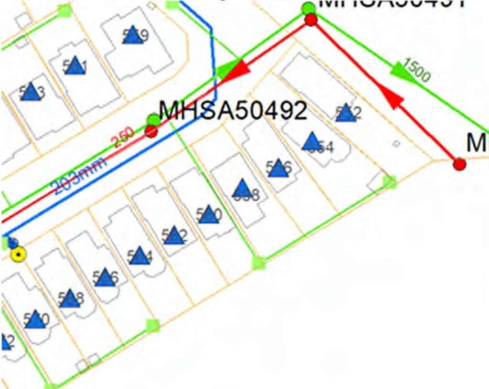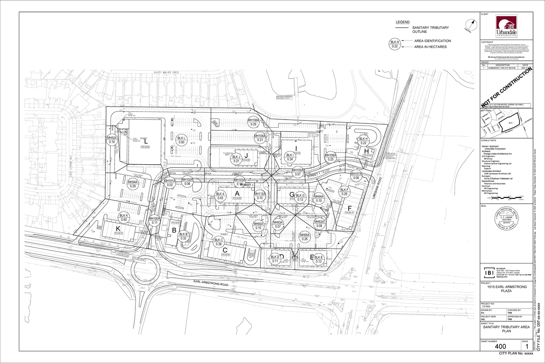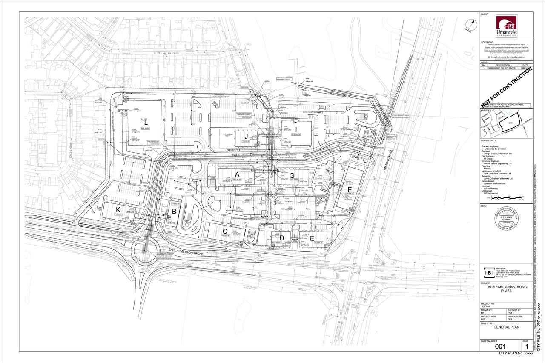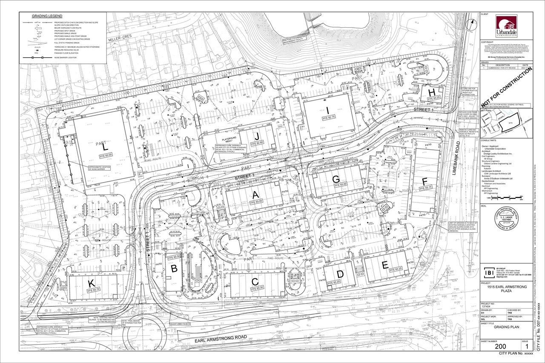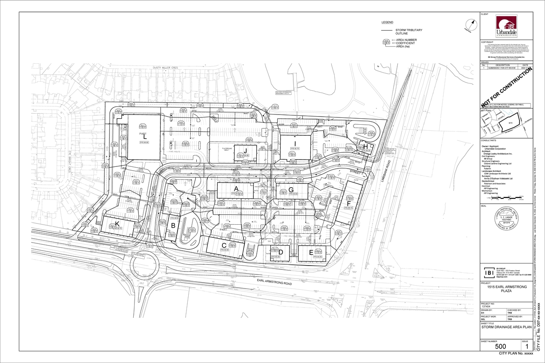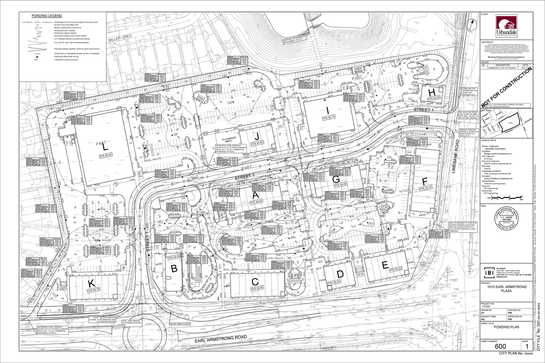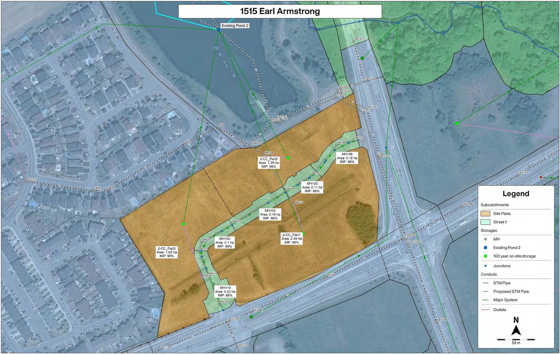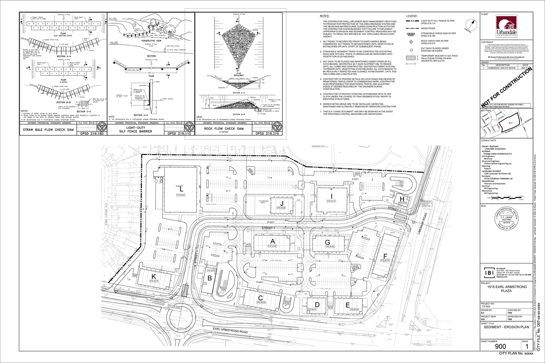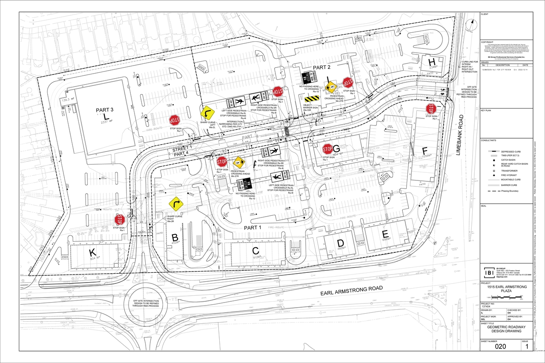| Application Summary | 2023-01-13 - Application Summary - D07-12-22-0169 |
| Architectural Plans | 2024-04-19 - Approved Site Plan With Red Lined Changes - D07-12-22-0169 |
| Architectural Plans | 2024-02-29 - Approved Engineering Plans - D07-12-22-0169 |
| Architectural Plans | 2024-02-29 - Approved Building Elevations A, C-L - D07-12-22-0169 |
| Architectural Plans | 2023-07-25 - Site Plans and Elevations - D07-12-22-0169 |
| Architectural Plans | 2023-04-03 - Site Plan - D07-12-22-0169 |
| Architectural Plans | 2022-12-21 - Site Plan - D07-12-22-0169 |
| Architectural Plans | 2022-12-21 - Elevations - D07-12-22-0169 |
| Architectural Plans | 2022-12-21 - Draft 4R-Plan - D07-12-22-0169 |
| Civil Engineering Report | 2023-07-25 - Civil Drawings Rev 6 - D07-12-22-0169 |
| Civil Engineering Report | 2023-07-25 - Civil Drawings Overlay Rev6 vs Rev5 - D07-12-22-0169 |
| Civil Engineering Report | 2023-04-03 - Civil Drawings - D07-12-22-0169 |
| Civil Engineering Report | 2022-12-21 - Civic Drawings - D07-12-22-0169 |
| Design Brief | 2023-07-25 - Geometric Roadway Design Drawing - D07-12-22-0169 |
| Design Brief | 2023-07-25 - Design Brief - D07-12-22-0169 |
| Design Brief | 2023-04-03 - Design Brief - D07-12-22-0169 |
| Design Brief | 2022-12-21 - Geometric Roadway Design Drawing - D07-12-22-0169 |
| Design Brief | 2022-12-21 - Design Brief - D07-12-22-0169 |
| Electrical Plan | 2022-12-21 - Site Lighting - D07-12-22-0169 |
| Electrical Plan | 2022-12-21 - Electrical Site Lighting Plan - D07-12-22-0169 |
| Environmental | 2023-07-25 - Environmental Impact Statement - D07-12-22-0169 |
| Environmental | 2023-04-03 - ENVIRONMENTAL NOISE IMPACT ASSESSMENT - D07-12-22-0169 |
| Environmental | 2023-04-03 - Environmental Impact Statement - D07-12-22-0169 |
| Environmental | 2022-12-21 - Phase I-Environmental Site Assessment Update - D07-12-22-0169 |
| Environmental | 2022-12-21 - Environmental Noise Impact Assessment - D07-12-22-0169 |
| Geotechnical Report | 2023-04-03 - Geotechnical Investigation - D07-12-22-0169 |
| Geotechnical Report | 2022-12-21 - Geotechnical Report Revision 2 - D07-12-22-0169 |
| Landscape Plan | 2024-02-29 - Approved Landscape Plans & Details - D07-12-22-0169 |
| Landscape Plan | 2023-07-25 - Landscape Plans - D07-12-22-0169 |
| Landscape Plan | 2023-04-03 - Landscape Plan & Details - D07-12-22-0169 |
| Landscape Plan | 2022-12-21 - Landscape Plan - D07-12-22-0169 |
| Planning | 2024-02-29 - Approved Zoning Table, Site Plan W & E, Preliminary Elevations - D07-12-22-0169 |
| Planning | 2022-12-21 - Planning Rationale and Design Brief - D07-12-22-0169 |
| Transportation Analysis | 2022-12-21 - Transportation Overview - D07-12-22-0169 |
| Tree Information and Conservation | 2022-12-21 - Environmental Impact Statement & Tree Conservation Report - D07-12-22-0169 |
| 2024-02-29 - Signed Delegated Authority Report - D07-12-22-0169 |
| 2024-02-29 - Approved Geometric Roadway Drawing - D07-12-22-0169 |
| 2023-07-25 - Drawings As Per City Comments - D07-12-22-0169 |
