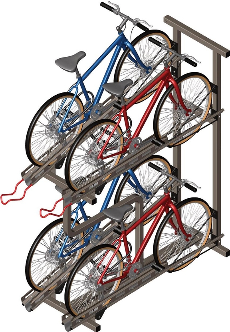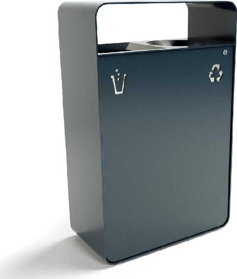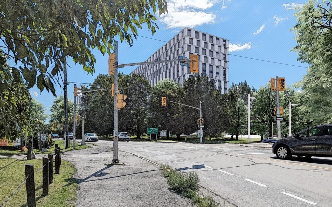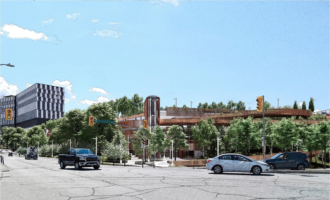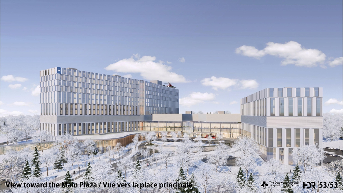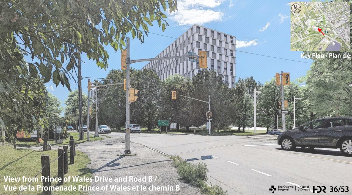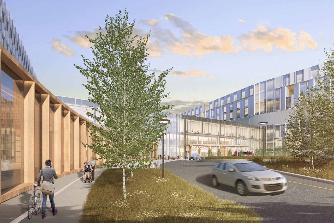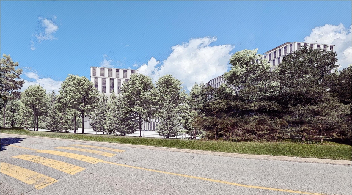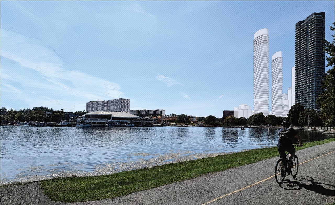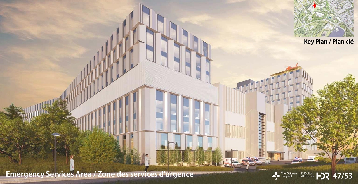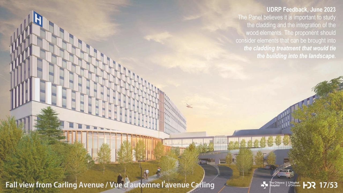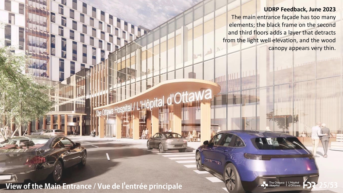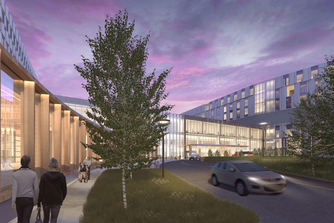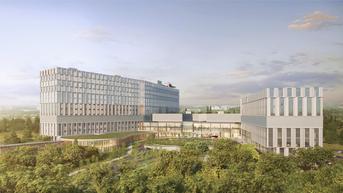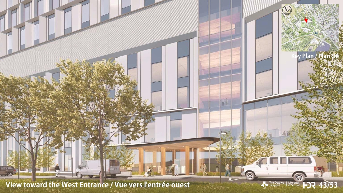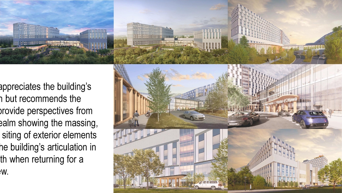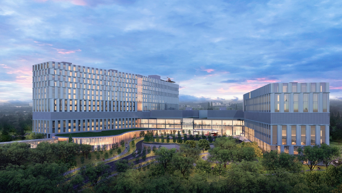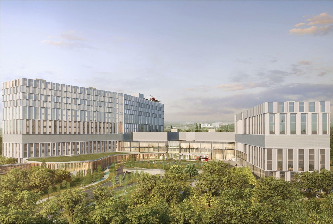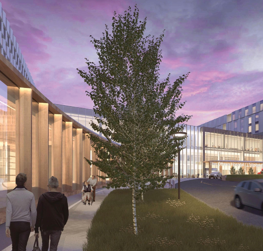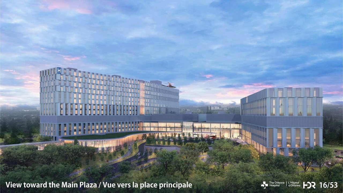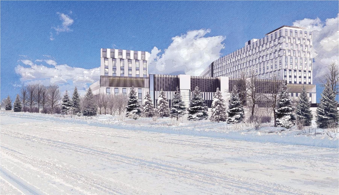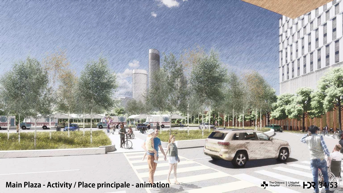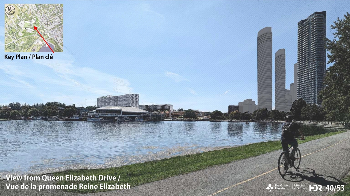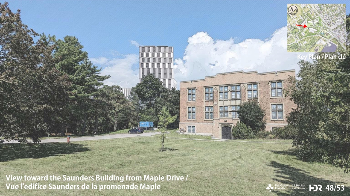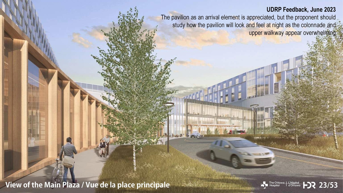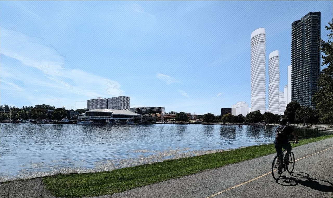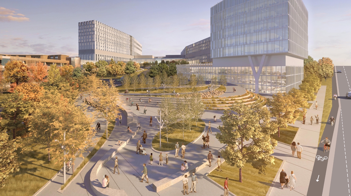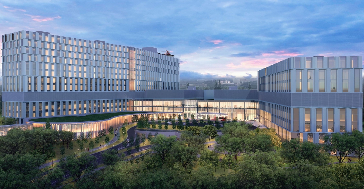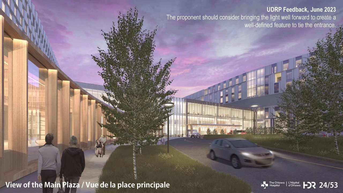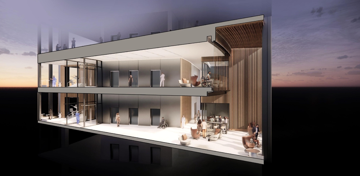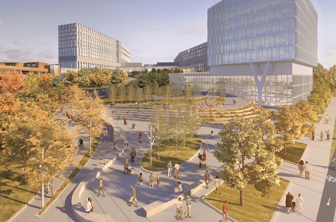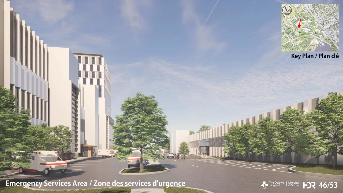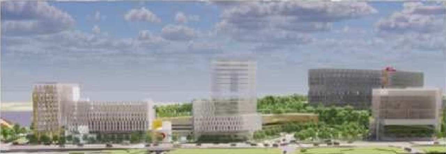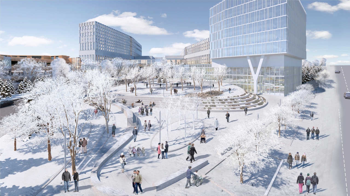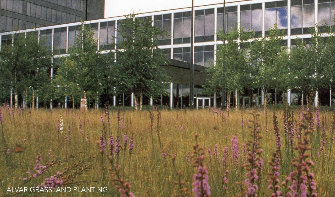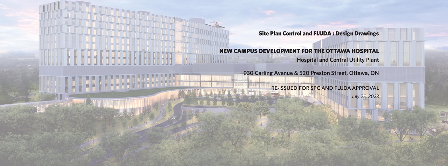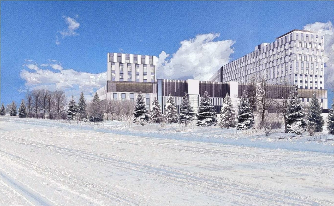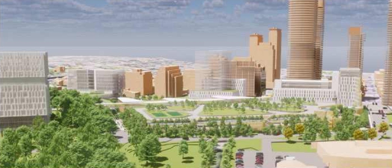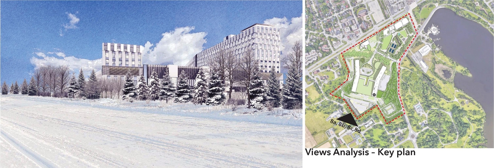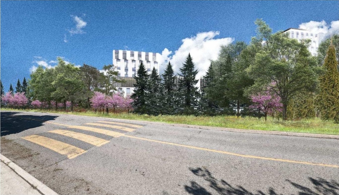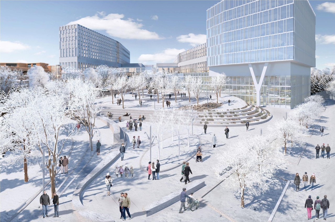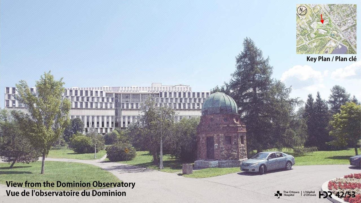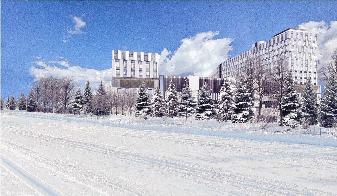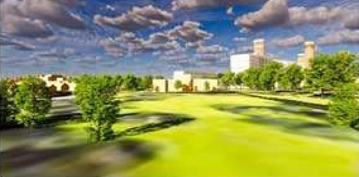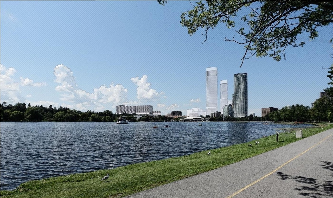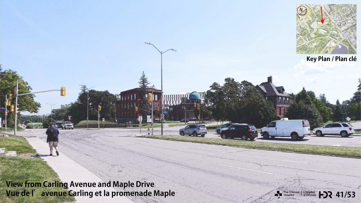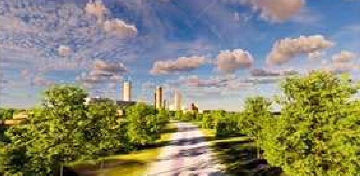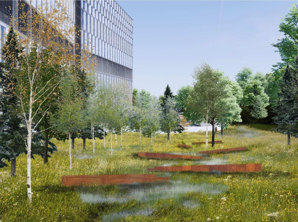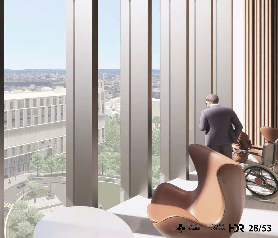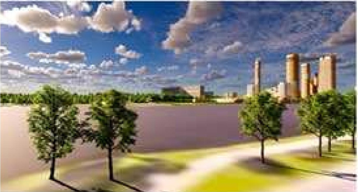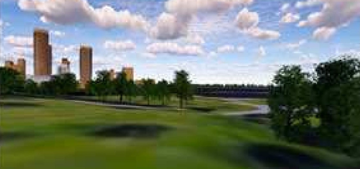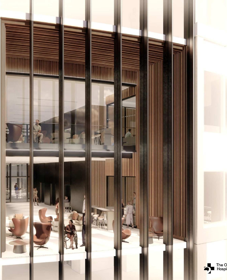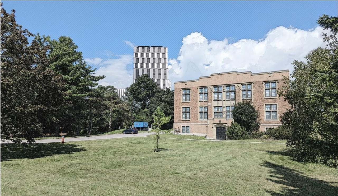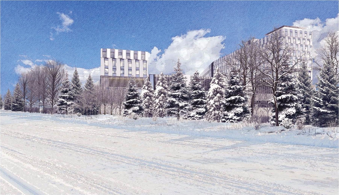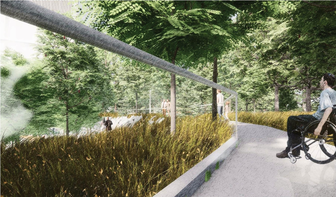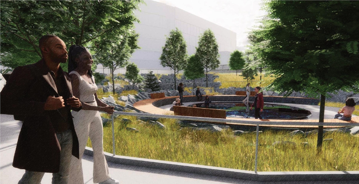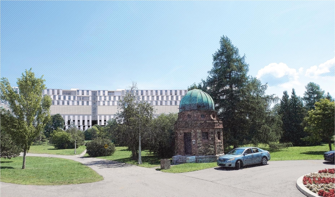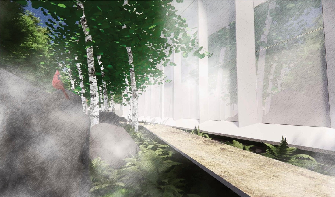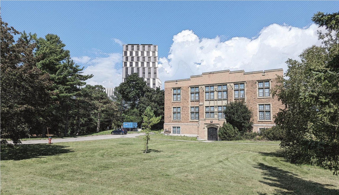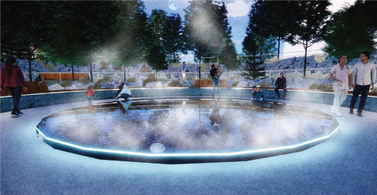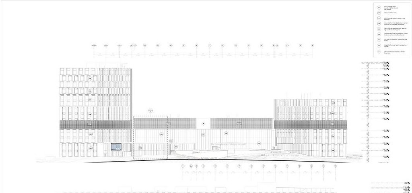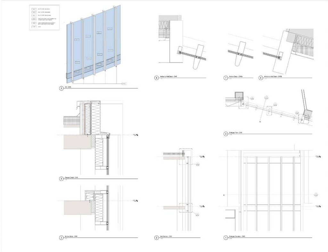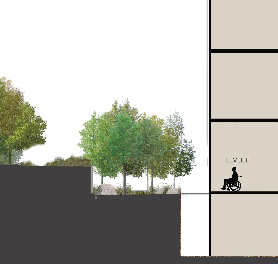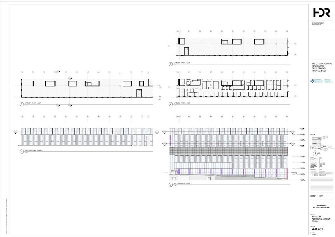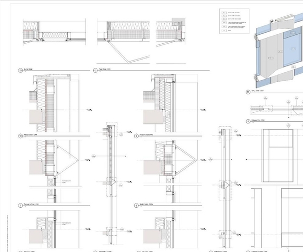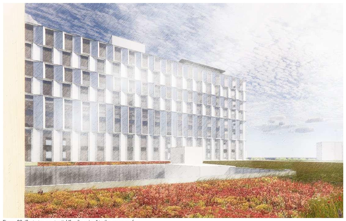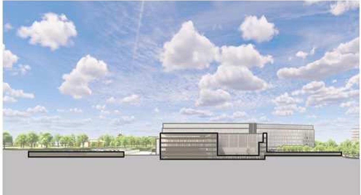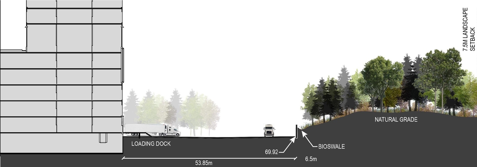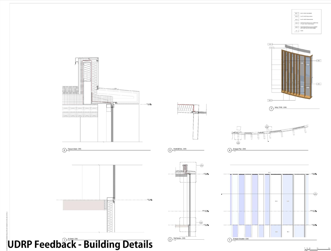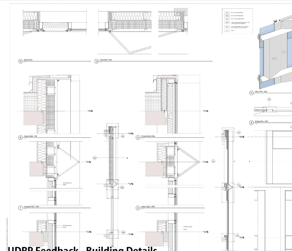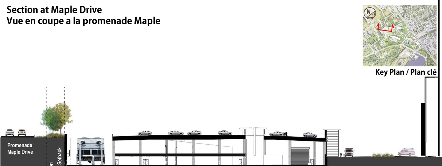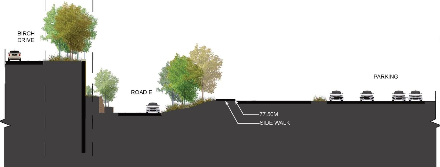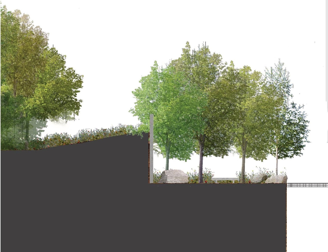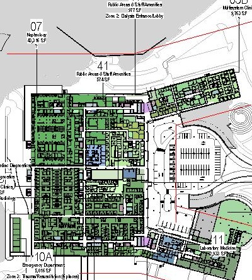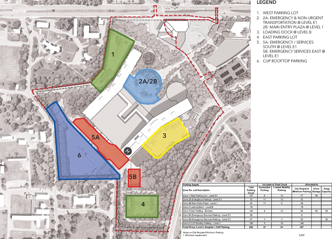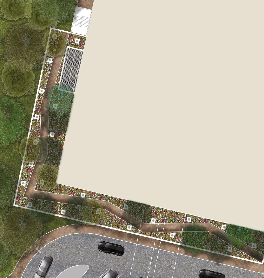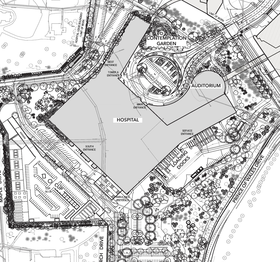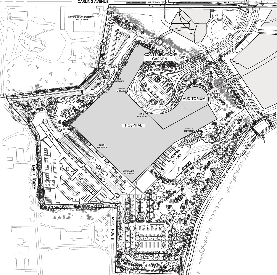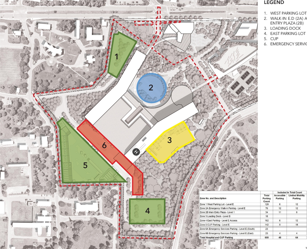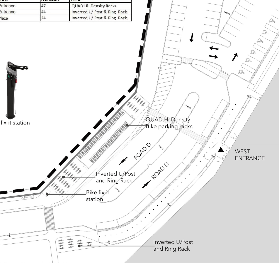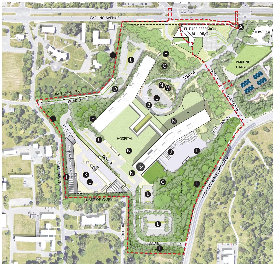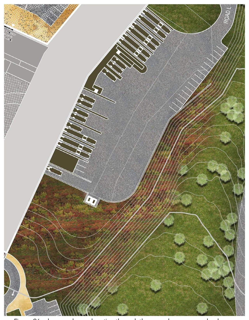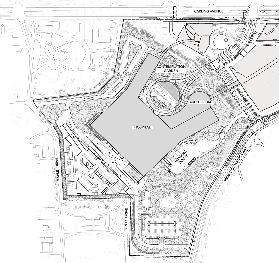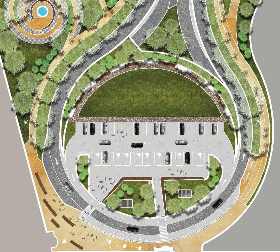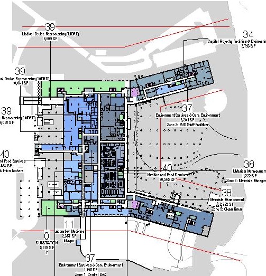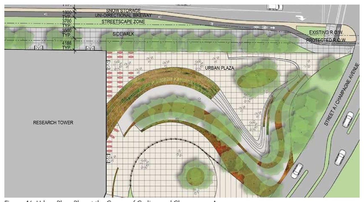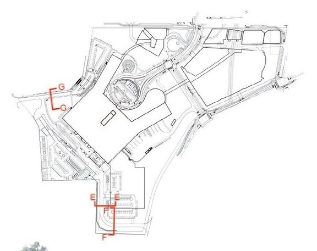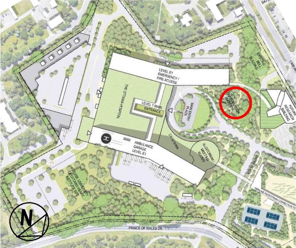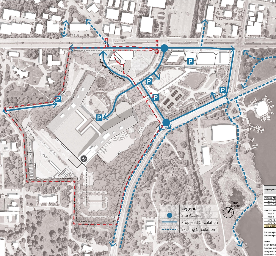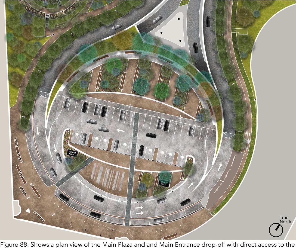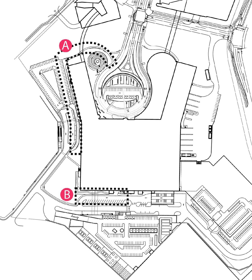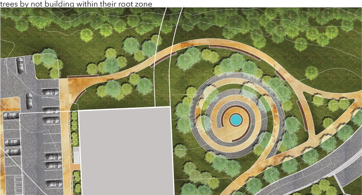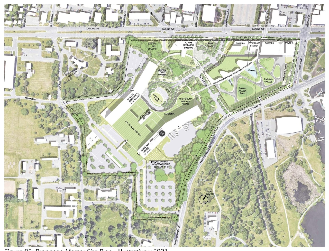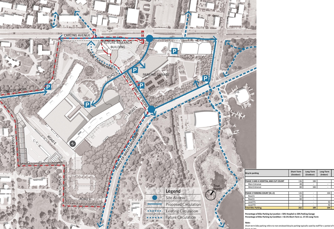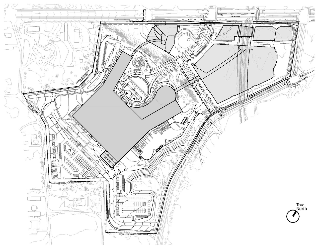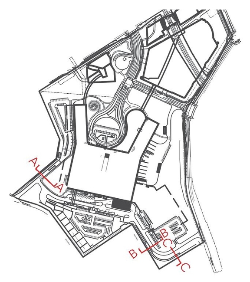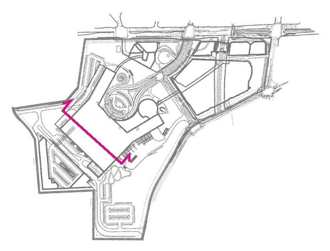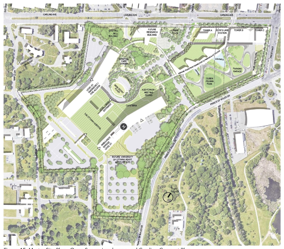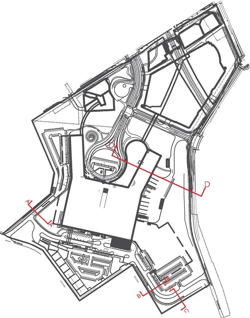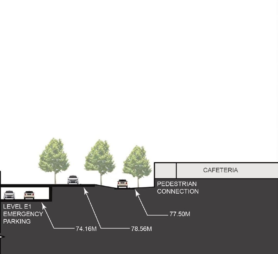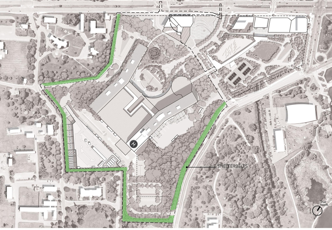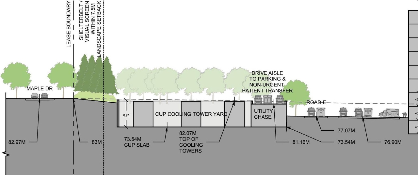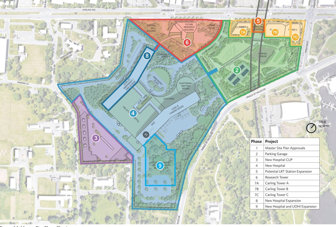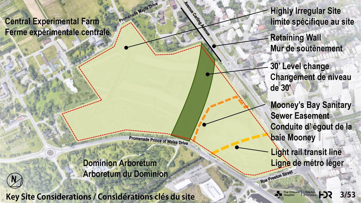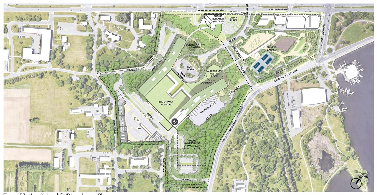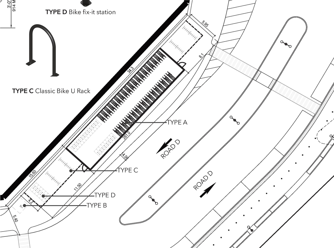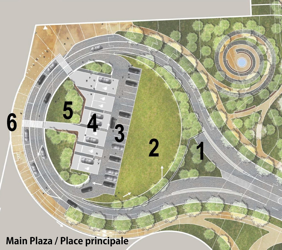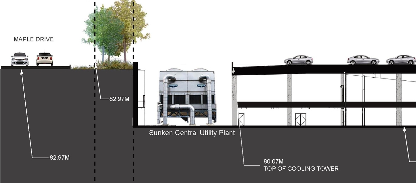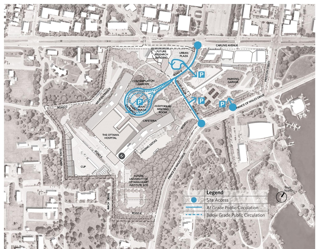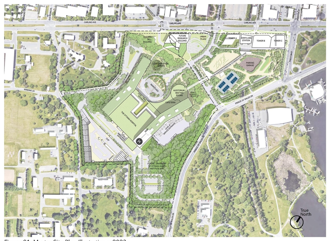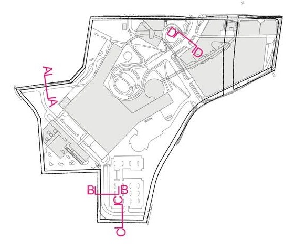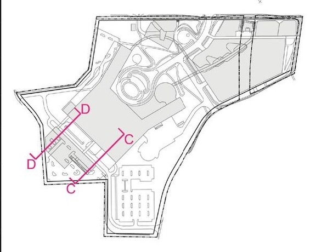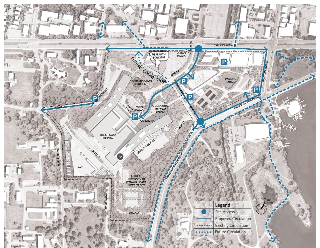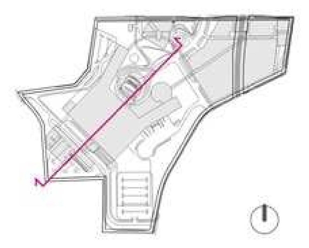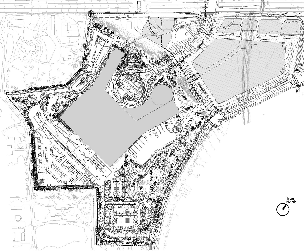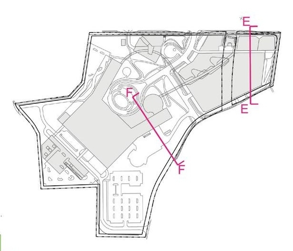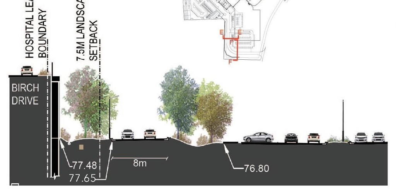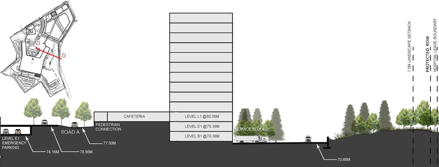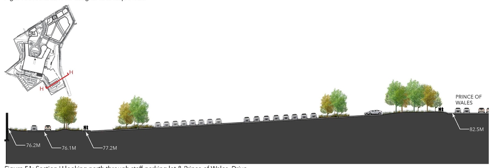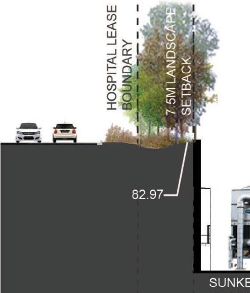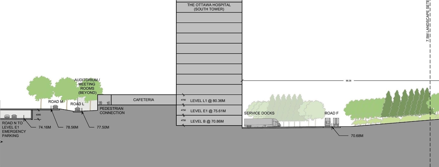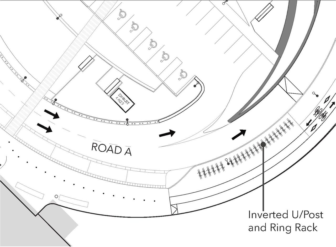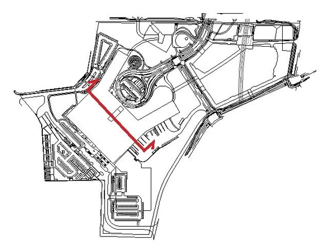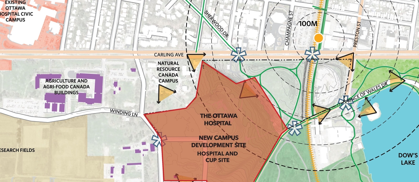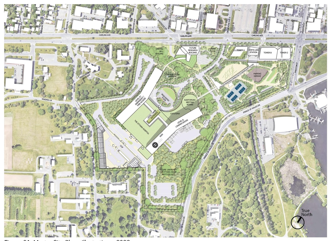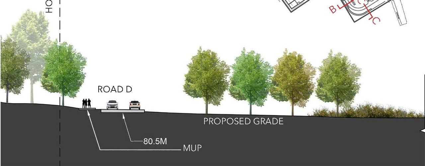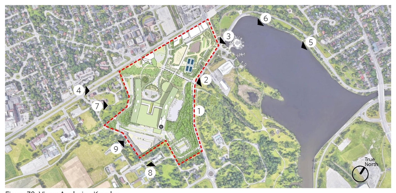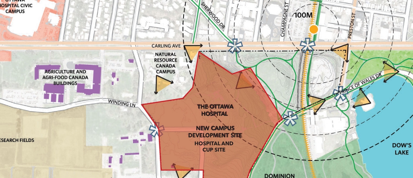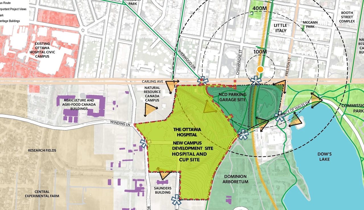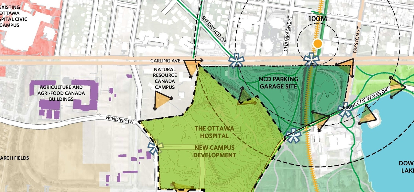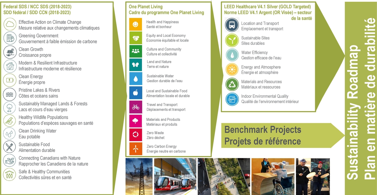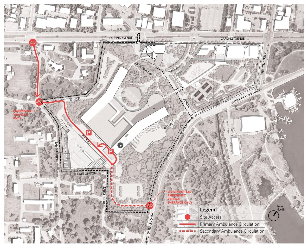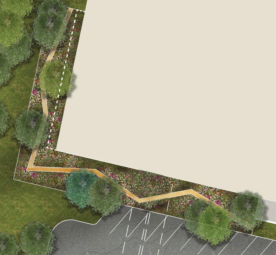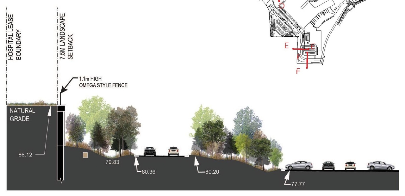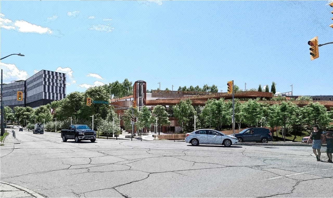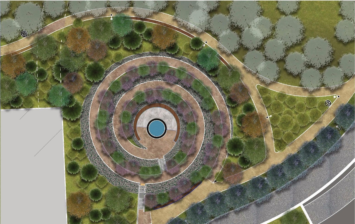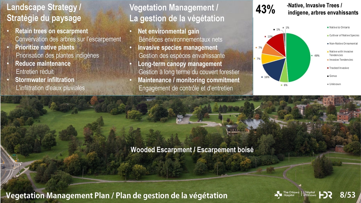| Application Summary | 2022-12-12 - Application Summary - D07-12-22-0168 |
| Architectural Plans | 2024-06-14 - Approved Hospital Elevations - D07-12-22-0168 |
| Architectural Plans | 2024-06-14 - Approved Hospital Building Sections A-7 - D07-12-22-0168 |
| Architectural Plans | 2024-06-14 - Approved Exterior Elevations - D07-12-22-0168 |
| Architectural Plans | 2023-08-03 - Site Drawings and Landscape Plans - D07-12-22-0168 |
| Architectural Plans | 2023-04-17 - Architectural Drawings - D07-12-22-0168 (2) |
| Architectural Plans | 2023-04-17 - Architectural Drawings - D07-12-22-0168 |
| Architectural Plans | 2022-12-07 - Mechanical Site Plan - D07-12-22-0168 |
| Architectural Plans | 2022-12-07 - DrawingAppendix-A_Landscape Plans - D07-12-22-0168 |
| Architectural Plans | 2024-12-10 - Exterior Elevations - D07-12-22-0168 |
| Civil Engineering Report | 2024-06-14 - Approved Civil Drawings (PSOS Drawings) - D07-12-22-0168 |
| Civil Engineering Report | 2024-06-14 - Approved Civil Drawings (Advanced Works ) - D07-12-22-0168 |
| Civil Engineering Report | 2023-04-17 - Civil Drawings - D07-12-22-0168 |
| Civil Engineering Report | 2022-12-07 - Civil Figures - D07-12-22-0168 |
| Civil Engineering Report | 2022-12-07 - Civil Drawings - D07-12-22-0168 |
| Design Brief | 2023-08-03 - Design Drawings - D07-12-22-0168 |
| Design Brief | 2023-04-17 - Design Drawings - D07-12-22-0168 |
| Design Brief | 2023-04-17 - Design Brief - D07-12-22-0168 |
| Design Brief | 2023-01-12 Urban Design Review Panel Formal Submission D07-12-22-0168 |
| Design Brief | 2022-12-07 - Site Plan Control and FLUDA Design Drawings - D07-12-22-0168 |
| Design Brief | 2022-12-07 - Design Brief - D07-12-22-0168 |
| Electrical Plan | 2023-08-03 - Electrical Site Plans - D07-12-22-0168 |
| Electrical Plan | 2022-12-07 - Electrical Site Plans - D07-12-22-0168 |
| Environmental | 2022-12-07 - Phase 2 Environmental Site Assessment - D07-12-22-0168 |
| Geotechnical Report | 2023-04-17 - Preliminary Groundwater Inflow-D07-12-22-0168 |
| Geotechnical Report | 2023-04-17 - Geotechnical & Hydrogeological Investigation - D07-12-22-0168 |
| Geotechnical Report | 2022-12-07 - Geotechnical and Hydrogeological Investigation - D07-12-22-0168 |
| Landscape Plan | 2024-06-14 - Approved Landscape Plans - D07-12-22-0168 |
| Landscape Plan | 2023-04-17 - Landscape Plans - D07-12-22-0168 |
| Noise Study | 2022-12-07 - Stationary Noise Assessment - D07-12-22-0168 |
| Noise Study | 2022-12-07 - Addendum to Environmental Noise & Vibration Assessment - D07-12-22-0168 |
| Notification | 2025-01-14 - Commence Work Notification - D07-12-22-0168 |
| Planning | 2023-04-17 - Planning Rationale - D07-12-22-0168 |
| Planning | 2022-12-07 - Planning Rationale - D07-12-22-0168 |
| Site Servicing | 2024-06-14 - Approved Site Servicing and SWM Report - D07-12-22-0168 |
| Site Servicing | 2023-04-17 - Site Servicing and Stormwater Report - D07-12-22-0168 |
| Site Servicing | 2022-12-07 - Site Servicing and Stormwater Report - D07-12-22-0168 |
| Transportation Analysis | 2023-08-11 - Transportation Monitoring Strategy - D07-12-22-0168 |
| Transportation Analysis | 2023-08-03 - Transportation Monitoring Strategy - D07-12-22-0168 |
| Transportation Analysis | 2023-08-03 - Transportation Demand Management Strategy - D07-12-22-0168 |
| Transportation Analysis | 2023-08-03 - TIA Addendum 2 Main Building - D07-12-22-0168 |
| Transportation Analysis | 2023-08-03 - Appendix for TIA Addendum 2 - D07-12-22-0168 |
| Transportation Analysis | 2023-04-17 - Transportation Impact Assessment - D07-12-22-0168 |
| Transportation Analysis | 2023-04-17 - Transportation Demand Management Strategy - D07-12-22-0168 |
| Transportation Analysis | 2022-12-13 - Transportation Impact Assessment Addendum 2 - D07-12-22-0168 |
| Tree Information and Conservation | 2024-06-14 - Approved TOH Advanced Works_Tree Preservation and Removals - D07-12-22-0168 |
| Tree Information and Conservation | 2024-06-14 - Approved Master Tree Canopy Cover Plans - D07-12-22-0168 |
| Tree Information and Conservation | 2024-06-14 - Approved Advanced Works_Tree Preservation Plan_ Construction - D07-12-22-0168 |
| Tree Information and Conservation | 2024-04-18 - Final Environmental Effects Evaluation, EIS & TCR Update - D07-12-22-0168 |
| Tree Information and Conservation | 2023-04-17 - Drawings Appendix- Master Tree Canopy Cover Plan - D07-12-22-0168 |
| Tree Information and Conservation | 2022-12-07 - Environmental Effects Evaluation and EIA and TCR Update - D07-12-22-0168 |
| Tree Information and Conservation | 2022-12-07 - Drawings Appendix-A_Conceptual Tree Canopy Cover Plan - D07-12-22-0168 |
| Wind Study | 2022-12-07 - Pedestrian Level Wind Study and Snow Drift Assessment - D07-12-22-0168 |
| 2024-06-14 - Signed Delegated Authority Report - D07-12-22-0168 |
| 2024-06-14 - Approved Sections - Building A-301 & A-302 - D07-12-22-0168 |
| 2024-06-14 - Approved Retaining Wall Preliminary Designs (PSOS Drawings) - D07-12-22-0168 |
| 2024-06-14 - Approved CUP Parking Deck Level & Drainage A-106 & A-107 - D07-12-22-0168 |
| 2023-08-11 - Neighbourhood Traffic Management Strategy - D07-12-22-0168 |
| 2023-08-03 - Off-Site Parking Strategy - D07-12-22-0168 |
| 2023-04-17 - Tech Memo Sewer Discharge - D07-12-22-0168 |
| 2023-04-17 - RETAINING WALLS - D07-12-22-0168 |
| 2023-04-17 - Offsite Parking Strategy - D07-12-22-0168 |
| 2023-04-17 - Full Draft Report - D07-12-22-0168 |
| 2023-04-17 - Cultural Heritage Impact Statement - D07-12-22-0168 |
| 2023-04-17 - Consultation Summary - D07-12-22-0168 |
| 2023-03-27 - Off Site Parking Strategy Report - D07-12-22-0168 |
| 2022-12-14 - Cultural Heritage Impact Statement Addendum 2 - D07-12-22-0168 |
| 2022-12-09 - Community Association Presentation - D07-12-22-0168 |
| 2022-12-07 - Retaining Wall Drawings - D07-12-22-0168 |
| 2022-12-07 - Drawings Appendix-A_Architectural Drawings-Hospital - D07-12-22-0168 |
| 2022-12-07 - Drawings Appendix-A_Architectural Drawings-CUP - D07-12-22-0168 |
| 2022-12-07 - Air Quality Study - D07-12-22-0168 |
| 2024-12-10 - Sections - Building -D07-12-22-0168 |
| 2024-12-10 - Sections - Building - D07-12-22-0168 |
| 2024-12-10 - Parking Deck Level - D07-12-22-0168 |
| 2024-12-10 - Parking Deck Drainage - D07-12-22-0168 |
