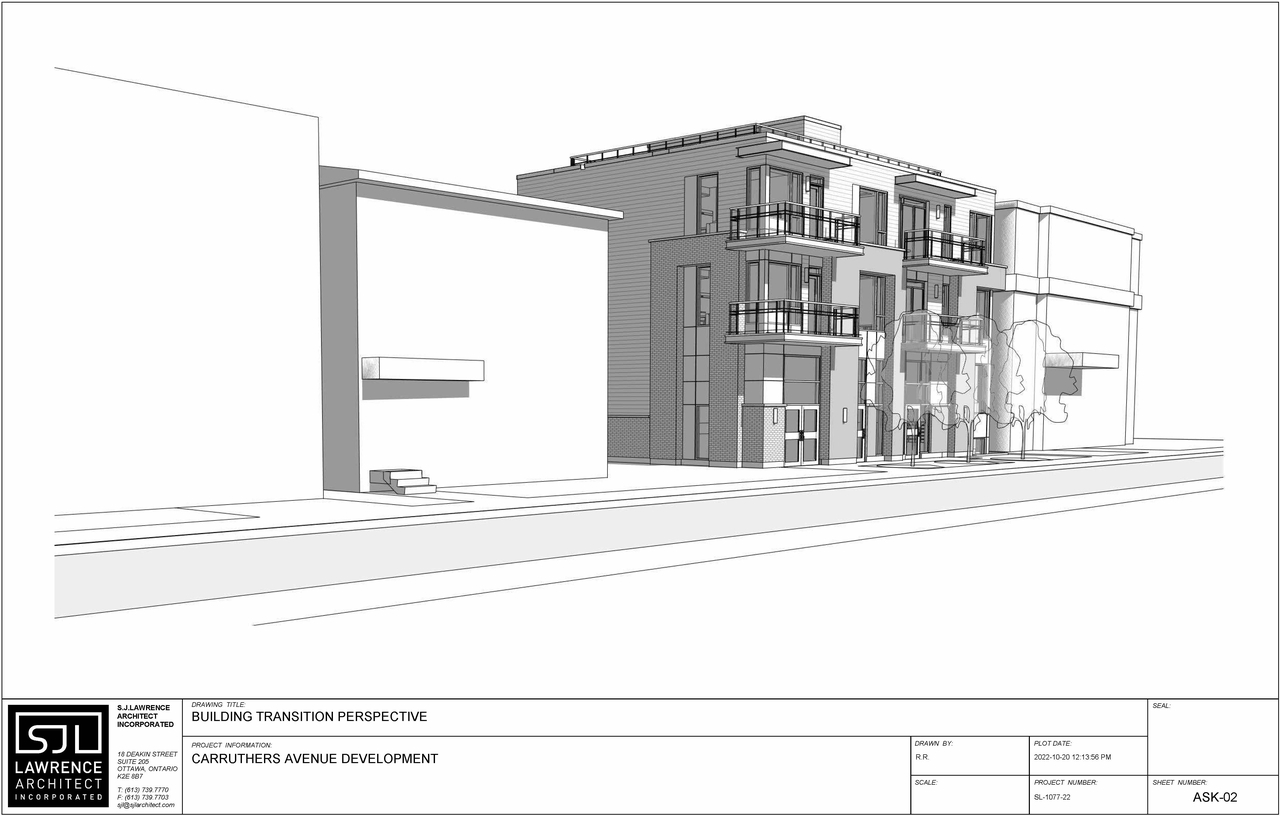| Application Summary | 2023-04-06 - Application Summary - D07-12-22-0162 |
| Application Summary | 2022-12-06 - Application Summary - D07-12-22-0162 |
| Architectural Plans | 2024-06-10 - Approved Site Plan - D07-12-22-0162 |
| Architectural Plans | 2024-06-10 - Approved Elevations - D07-12-22-0162 |
| Architectural Plans | 2024-01-09 - Site Plan - D07-12-22-0162 |
| Architectural Plans | 2023-07-18 - Site Grading Plan - D02-02-22-0106 & D07-12-22-0162 |
| Architectural Plans | 2023-07-18 - Architectural Plans - D02-02-22-0106 & D07-12-22-0162 |
| Architectural Plans | 2023-04-05 - Site Grading Plan - D07-12-22-0162 |
| Architectural Plans | 2023-04-05 - Remediation Action Plan - D07-12-22-0162 |
| Architectural Plans | 2023-04-05 - Architectural Plans - D07-12-22-0162 |
| Architectural Plans | 2022-11-15 - Site, Floor and Elevation Plans - D07-12-22-0162 |
| Architectural Plans | 2022-11-15 - Site Grading Plan - D07-12-22-0162 |
| Architectural Plans | 2022-11-15 - Building Section - D07-12-22-0162 |
| Environmental | 2022-11-22 - Phase Two Environmental Site Assessment - D07-12-22-0162 |
| Environmental | 2022-11-22 - Phase One Environmental Site Assessment - D07-12-22-0162 |
| Environmental | 2022-11-15 - Phase Two Environmental Site Assessment - D07-12-22-0162 |
| Environmental | 2022-11-15 - Phase One Environmental Site Assessment - D07-12-22-0162 |
| Erosion And Sediment Control Plan | 2024-06-10 - Approved Erosion and Sediment Control Plan - D07-12-22-0162 |
| Erosion And Sediment Control Plan | 2024-01-09 - Erosion and Sediment Control Plan - D07-12-22-0162 |
| Erosion And Sediment Control Plan | 2023-07-18 - Erosion and Sediment Control Plan - D02-02-22-0106 & D07-12-22-0162 |
| Erosion And Sediment Control Plan | 2023-04-05 - Erosion and Sediment Control Plan - D07-12-22-0162 |
| Erosion And Sediment Control Plan | 2022-11-15 - Erosion & Sediment Control Plan - D07-12-22-0162 |
| Geotechnical Report | 2024-06-10 - Approved Grading Plan - D07-12-22-0162 |
| Geotechnical Report | 2024-01-09 - Grading Plan - D07-12-22-0162 |
| Geotechnical Report | 2023-04-05 - Post Remediation Groundwater Sampling - D07-12-22-0162 |
| Geotechnical Report | 2022-11-15 - Geotechnical Investigation - D07-12-22-0162 |
| Landscape Plan | 2024-06-10 - Approved Landscape Plan - D07-12-22-0162 |
| Landscape Plan | 2024-01-09 - Landscape Plan - D07-12-22-0162 |
| Landscape Plan | 2023-07-18 - Landscape Plan - D02-02-22-0106 & D07-12-22-0162 |
| Landscape Plan | 2023-04-05 - Landscape Plan - D07-12-22-0162 |
| Landscape Plan | 2022-11-15 - Landscape Plan - D07-12-22-0162 |
| Planning | 2024-01-09 - Planning Rationale Addendum -D07-12-22-0162 |
| Planning | 2023-07-18 - Revised Zoning Table - D02-02-22-0106 & D07-12-22-0162 |
| Planning | 2023-04-05 - Planning Rationale - D07-12-22-0162 |
| Planning | 2023-01-04 - Planning Rationale _final - D07-12-22-0162 |
| Rendering | 2022-11-15 - Building Transition Perspective |
| Shadow Study | 2023-07-18 - Sun Shadow Study - D02-02-22-0106 & D07-12-22-0162 |
| Site Servicing | 2024-06-10 - Approved Site Servicing Plan - D07-12-22-0162 |
| Site Servicing | 2024-01-09 - Site Servicing Plan -D07-12-22-0162 |
| Site Servicing | 2024-01-09 - Servicing and Stormwater Management Report -D07-12-22-0162 |
| Site Servicing | 2023-07-18 - Site Servicing Plan - D02-02-22-0106 & D07-12-22-0162 |
| Site Servicing | 2023-07-18 - Site Servicing and SWM Report - D02-02-22-0106 & D07-12-22-0162 |
| Site Servicing | 2023-04-05 - Site Servicing Plan - D07-12-22-0162 |
| Site Servicing | 2023-04-05 - Site Servicing and Stormwater Management Report - D07-12-22-0162 |
| Site Servicing | 2022-11-15 - Site Servicing Plan - D07-12-22-0162 |
| Site Servicing | 2022-11-15 - Servicing & Stormwater Management Report - D07-12-22-0162 |
| Stormwater Management | 2024-06-10 - Approved Storm Drainage Plan - D07-12-22-0162 |
| Stormwater Management | 2024-01-09 - Storm Drainage Plan -D07-12-22-0162 |
| Stormwater Management | 2023-07-18 - Storm Drainage Plan - D02-02-22-0106 & D07-12-22-0162 |
| Stormwater Management | 2023-04-05 - Storm Drainage Plan - D07-12-22-0162 |
| Stormwater Management | 2022-11-15 - Storm Drainage Plan - D07-12-22-0162 |
| Surveying | 2022-11-15 - Topographic Plan of Survey - D07-12-22-0162 |
| 2024-06-10 - SIGNED Delegated Authority Report - D07-12-22-0162 |
| 2024-06-10 - Approved Notes and Legend Sheet - D07-12-22-0162 |
| 2024-01-09 - Notes and Legends Sheet - D07-12-22-0162 |
| 2023-07-18 - Notes and Legend Sheet - D02-02-22-0106 & D07-12-22-0162 |
| 2023-04-05 - Notes and Legend Sheet - D07-12-22-0162 |
| 2023-04-05 - Drain CCTV Inspection Report - D07-12-22-0162 |
| 2022-11-15 - Notes & Legend - D07-12-22-0162 |
| 2022-11-15 - Alternate Building Massing - D07-12-22-0162 |
