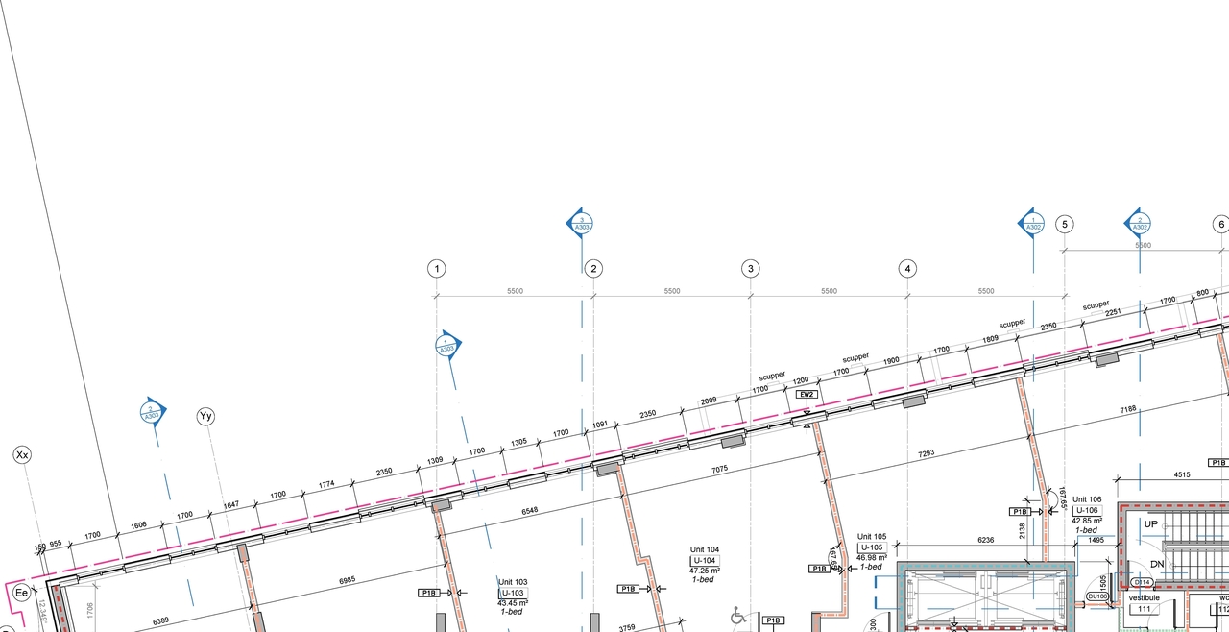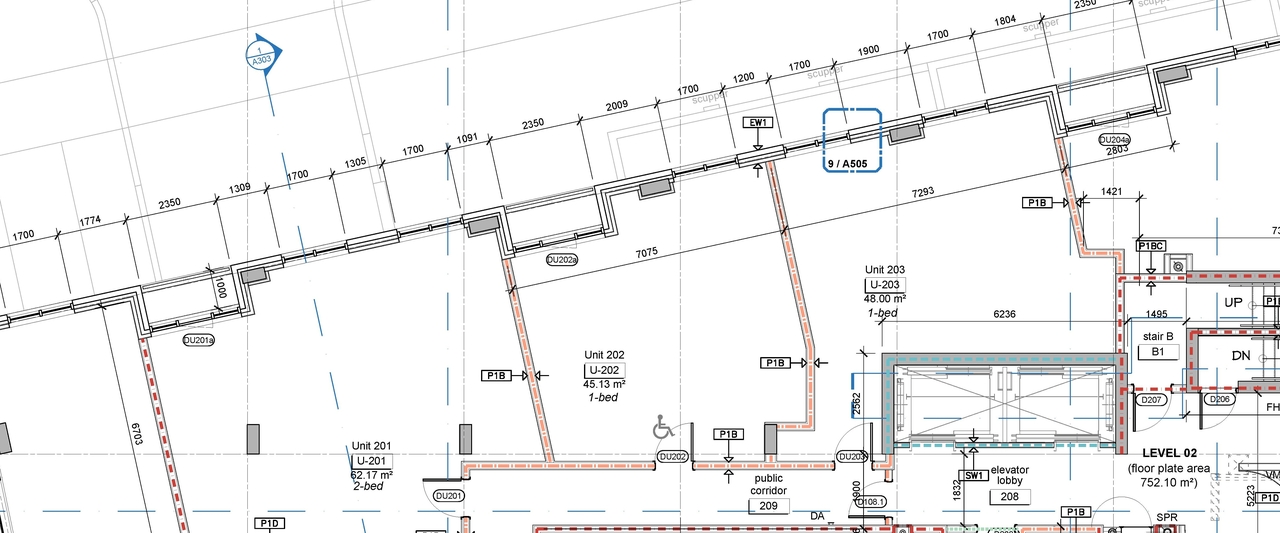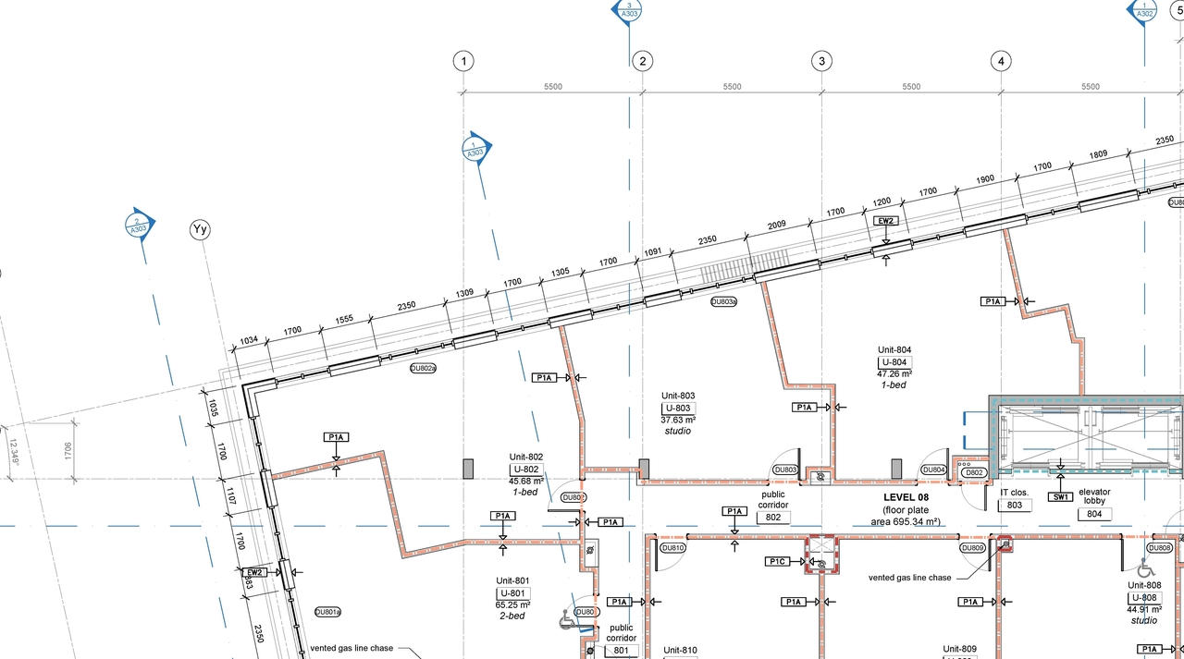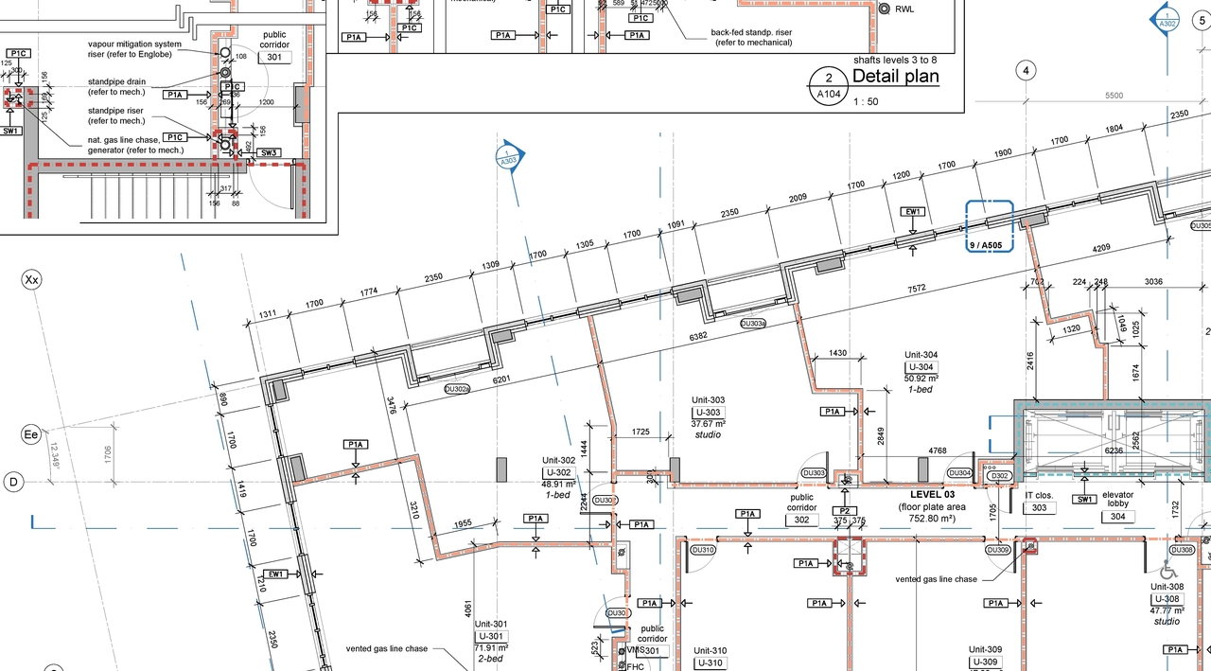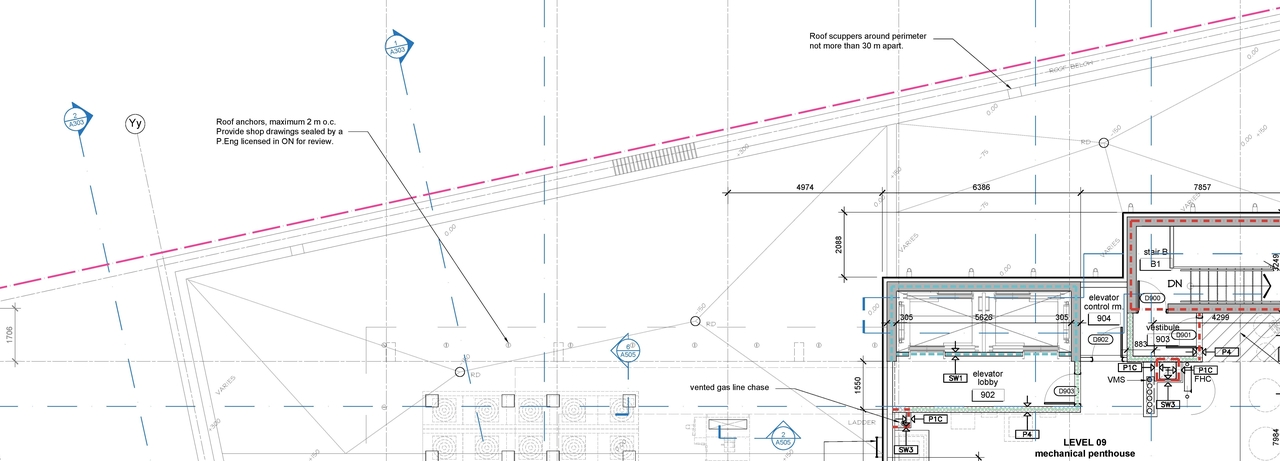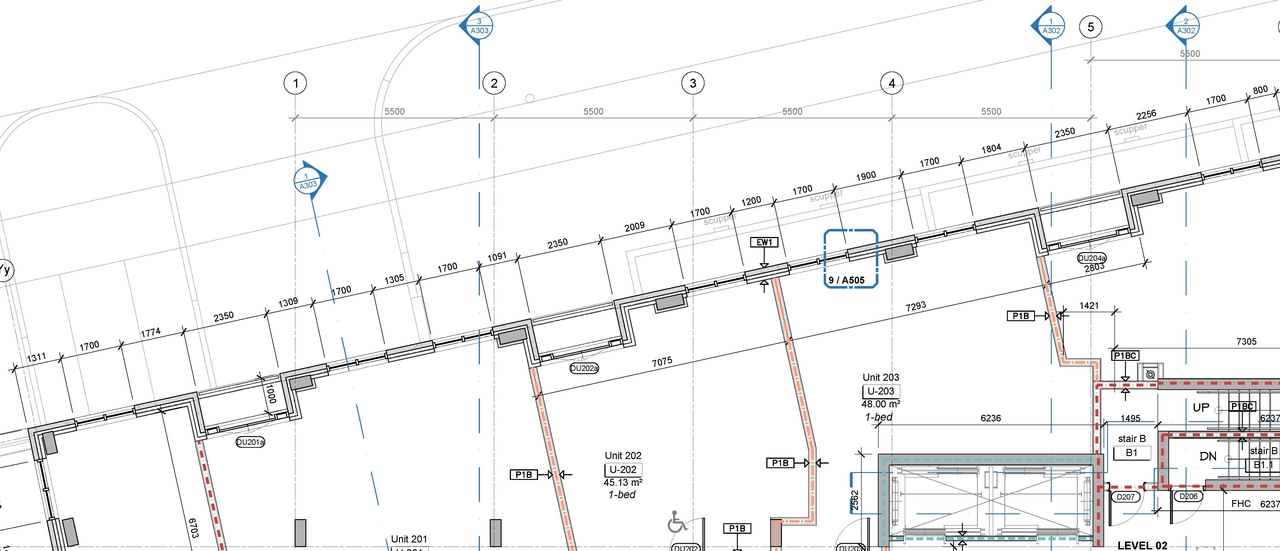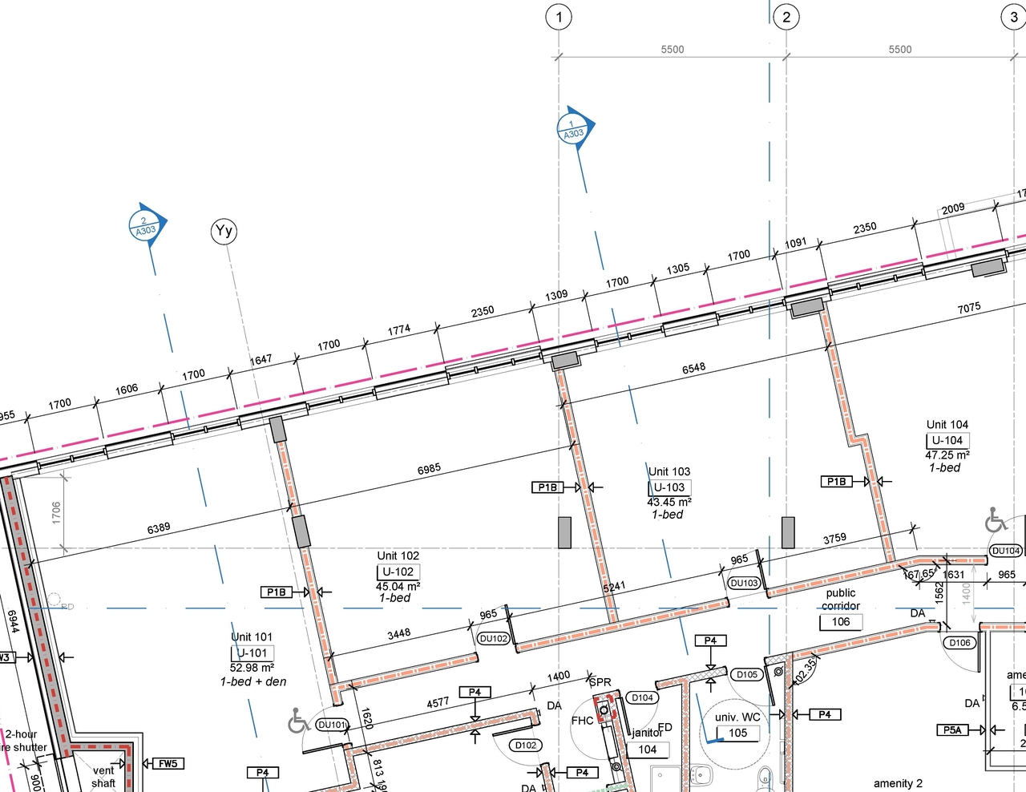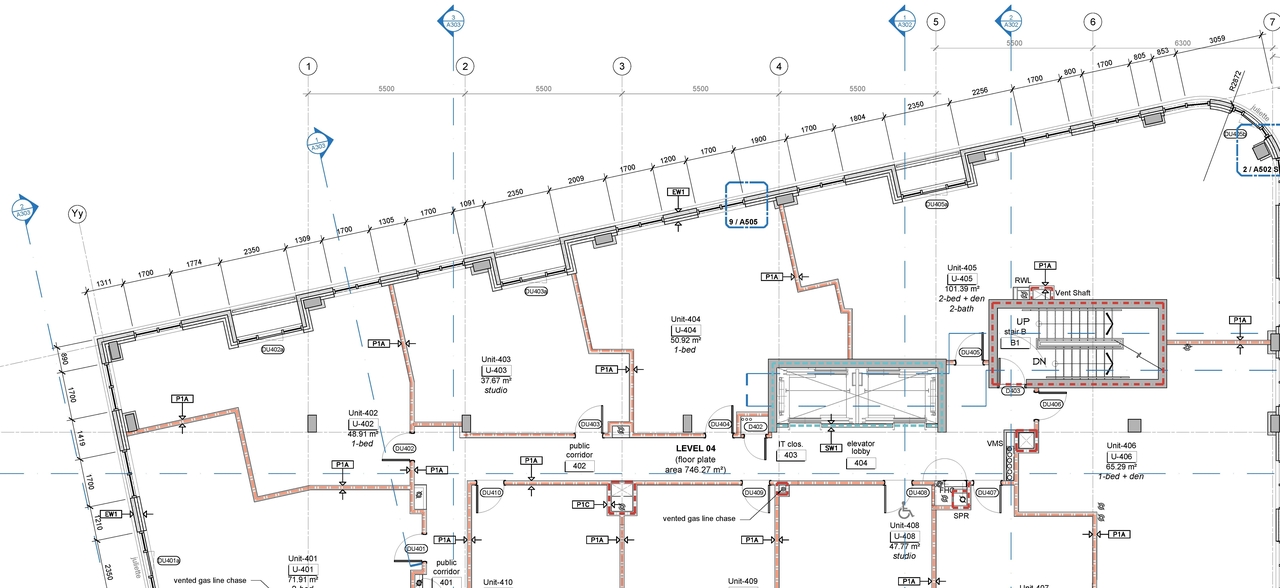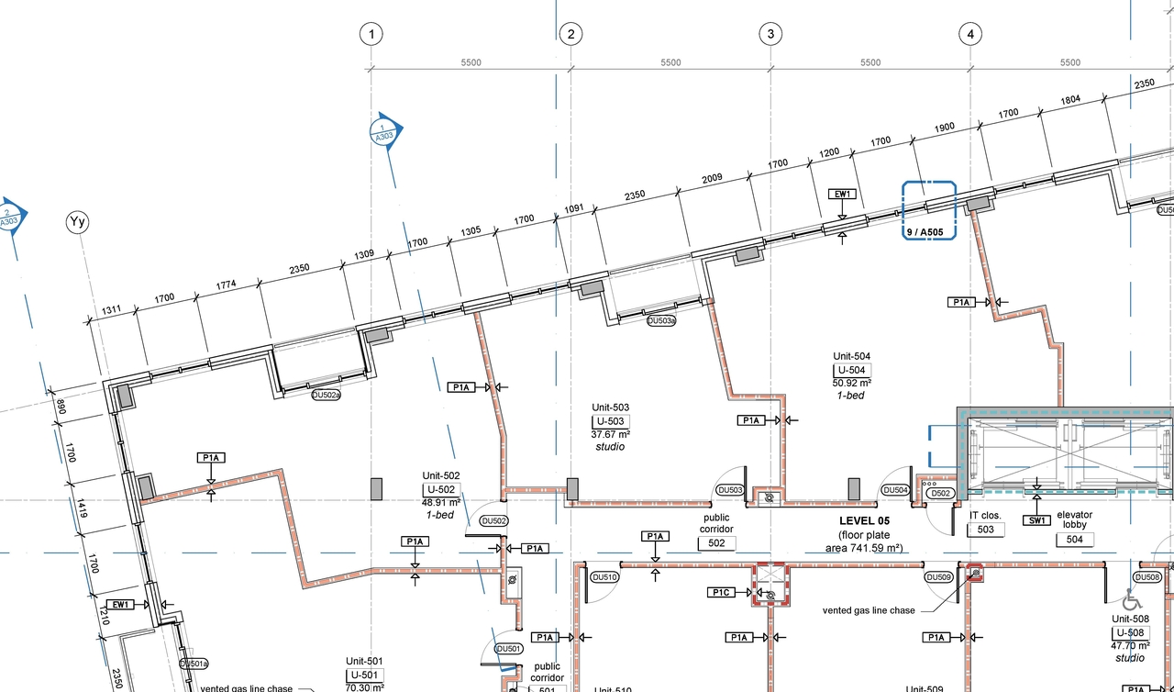| Adequacy Of Public Services | 2022-10-25 - Assessment of Adequacy of Public Serviceability Report -D07-12-22-0152 |
| Application Summary | 2022-12-06 - Application Summary - D07-12-22-0152 |
| Architectural Plans | 2024-05-06 - Site Grading and Servicing Plan Review - D07-12-22-0152 |
| Architectural Plans | 2024-05-06 - Architectural Plans - D07-12-22-0152 |
| Architectural Plans | 2022-10-25 - Plans - Fullset -D07-12-22-0152 |
| Architectural Plans | 2022-10-25 - Architectural Package -D07-12-22-0152 |
| Architectural Plans | 2024-08-20 - Elevations - D07-12-22-0152 |
| Architectural Plans | 2024-08-20 - Architecture Plans - D07-12-22-0152 |
| Architectural Plans | 2024-11-04 - Architectural Plans - D07-12-22-0152 |
| Architectural Plans | 2025-07-04 - Site Plans - D07-12-22-0152 |
| Architectural Plans | 2025-07-04 - ARCH Elevations - D07-12-22-0152 |
| Architectural Plans | 2025-07-14 - Site Plan - D07-12-22-0152 |
| Architectural Plans | 2025-07-14 - North & South Elevations - D07-12-22-0152 |
| Architectural Plans | 2025-08-15 - Site Plans - D07-12-22-0152 |
| Architectural Plans | 2025-08-15 - Risk Management Plan - D07-12-22-0152 |
| Architectural Plans | 2025-08-15 - Dewatering Pumping Plan - D07-12-22-0152 |
| Architectural Plans | 2025-08-15 - Architecture Package - D07-12-22-0152 |
| Architectural Plans | 2025-09-25 - Site Plan - D07-12-22-0152 |
| Architectural Plans | 2025-09-25 - Elevations - D07-12-22-0152 |
| Architectural Plans | 2025-10-31 - Approved Site Plan - D07-12-22-0152 |
| Architectural Plans | 2025-10-31 - Approved Elevations - D07-12-22-0152 |
| Architectural Plans | 2025-10-30 - Site Plan Approval Report SIGNED - D07-12-22-0152 |
| Civil Engineering Report | 2024-05-06 - Civil Plans - D07-12-22-0152 |
| Civil Engineering Report | 2024-08-20 - Civil Plans - D07-12-22-0152 |
| Civil Engineering Report | 2024-11-04 - Civil Drawings - D07-12-22-0152 |
| Civil Engineering Report | 2025-07-04 - Civil Plans - D07-12-22-0152 |
| Civil Engineering Report | 2025-10-31 - Approved Civil Plans - D07-12-22-0152 |
| Environmental | 2024-05-06 - Phase II ESA - D07-12-22-0152 |
| Environmental | 2022-11-25 - Phase II Environmental Site Assessment - D07-12-22-0152 |
| Environmental | 2022-11-25 - Phase I Environmental Site Assessment - D07-12-22-0152 |
| Environmental | 2024-08-20 - Phase Two Environmental Site Assessment - D07-12-22-0152 |
| Environmental | 2025-08-20 - Environmental Remedial Action Plan - D07-12-22-0152 |
| Floor Plan | 2025-07-14 - Floor Plan L2 - D07-12-22-0152 |
| Floor Plan | 2025-09-25 - Floor Plan - D07-12-22-0152 |
| Geotechnical Report | 2024-05-17 - Hydrogeological Assessment Report -D07-12-22-0152 |
| Geotechnical Report | 2024-05-06 - Geotechnical Report - D07-12-22-0152 |
| Geotechnical Report | 2022-10-25 - Geotechnical Report -D07-12-22-0152 |
| Geotechnical Report | 2024-08-20 - Hydrogeological Assessment Report - D07-12-22-0152 |
| Geotechnical Report | 2025-08-15 - Geotechnical Investigation - D07-12-22-0152 |
| Landscape Plan | 2024-05-06 - Landscape Plan - D07-12-22-0152 |
| Landscape Plan | 2022-10-25 - Landscape drawings - D07-12-22-0152 |
| Landscape Plan | 2024-08-20 - Landscape Plan - D07-12-22-0152 |
| Landscape Plan | 2024-11-04 - Landscape Plans - D07-12-22-0152 |
| Landscape Plan | 2025-07-04 - Landscape Plans - D07-12-22-0152 |
| Landscape Plan | 2025-08-15 - Landscape Plan & Details - D07-12-22-0152 |
| Noise Study | 2022-10-25 - Traffic Noise - D07-12-22-0152 |
| Planning | 2022-10-25 - Planning Rationale and Design Brief -D07-12-22-0152 |
| Planning | 2024-08-20 - Planning Rationale Addendum 2 - D07-12-22-0152 |
| Shadow Study | 2024-08-20 - Shadow Analysis - D07-12-22-0152 |
| Stormwater Management | 2024-05-06 - Stormwater Management Report - D07-12-22-0152 |
| Stormwater Management | 2022-10-25 - Stormwater Management Report- D07-12-22-0152 |
| Stormwater Management | 2024-08-20 - SWM Report - D07-12-22-0152 |
| Stormwater Management | 2024-11-04 - Stormwater Management Report and Design Brief - D07-12-22-0152 |
| Stormwater Management | 2025-07-04 - SWM Report and Servicing Brief - D07-12-22-0152 |
| Surveying | 2022-10-25 - Topographical Survey -D07-12-22-0152 |
| Transportation Analysis | 2024-05-06 - TIA Addendum - D07-12-22-0152 |
| Transportation Analysis | 2022-12-06 - Transportation Impact Assessment Strategy Report - D07-12-22-0152 |
| Tree Information and Conservation | 2022-10-25 - Tree Conservation Report - D07-12-22-0152 |
| Tree Information and Conservation | 2024-08-20 - Tree Conservation Report - D07-12-22-0152 |
| Tree Information and Conservation | 2024-08-20 - Tree Conservation Plan - D07-12-22-0152 |
| Tree Information and Conservation | 2025-08-15 - Tree Preservation Plans - D07-12-22-0152 |
| Tree Information and Conservation | 2025-08-15 - Tree Conservation Report - D07-12-22-0152 |
| Tree Information and Conservation | 2025-09-25 - Tree Preservation Plan - D07-12-22-0152 |
| Tree Information and Conservation | 2025-10-31 - Approved Landscape and Tree Preservation Plan - D07-12-22-0152 |
| Wind Study | 2022-10-25 - Wind Study - D07-12-22-0152 |
| 2022-10-25 - Screening and Scoping Report -D07-12-22-0152 |
| 2024-08-20 - Details of Zoning and OPA - D07-12-22-0152 |
| 2024-11-04 - Planter Letter - D07-12-22-0152 |
| 2025-08-15 - Recommendations & Vibration Estimates for Urban Blasting App - D07-12-22-0152 |
| 2025-08-15 - Planter Letter - D07-12-22-0152 |
| 2025-08-15 - Phase Two Conceptual Site Model - D07-12-22-0152 |
| 2025-08-15 - Off-Site Management Agreement (OSMA) Letter - D07-12-22-0152 |
| 2025-08-15 - Memo Watertight Underground Structure - D07-12-22-0152 |
