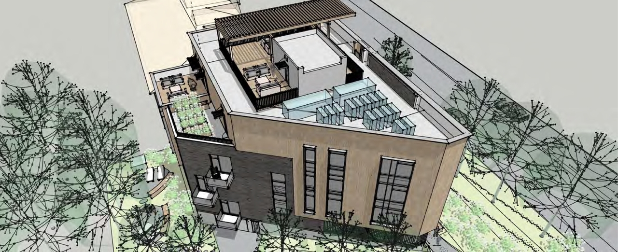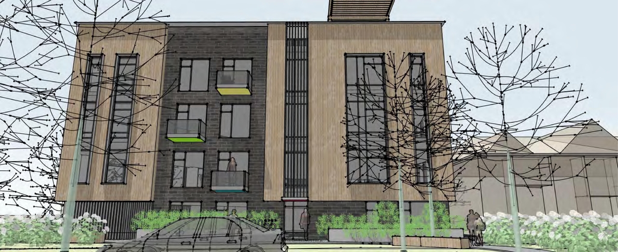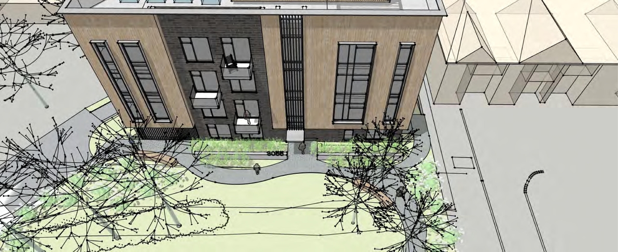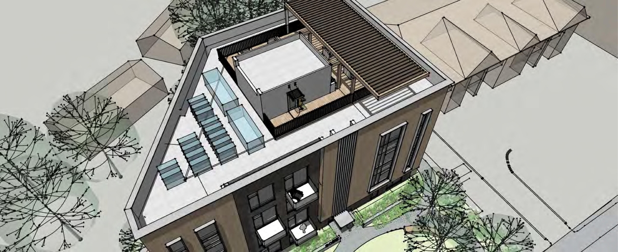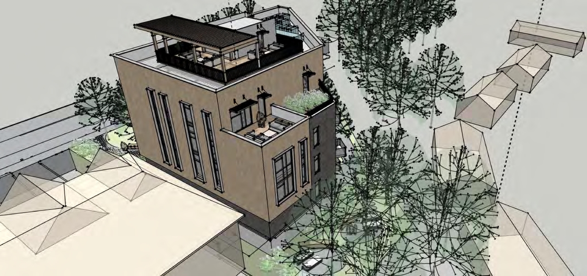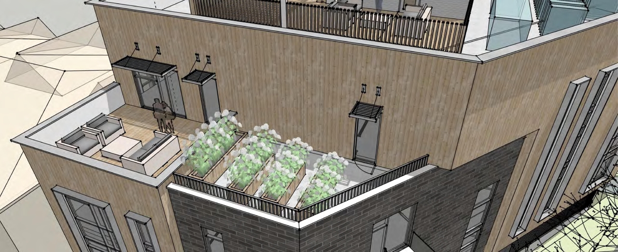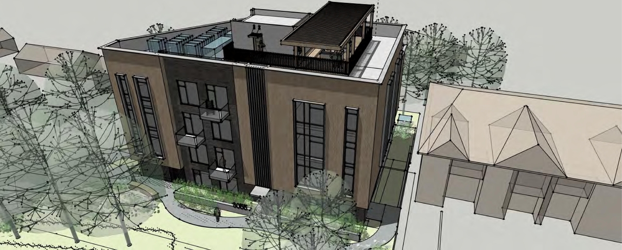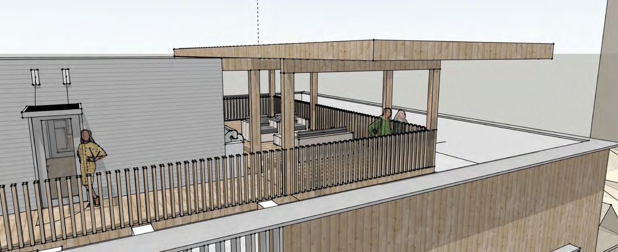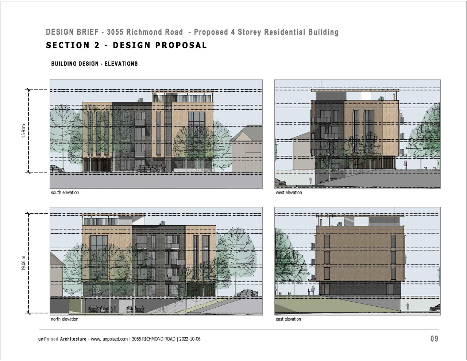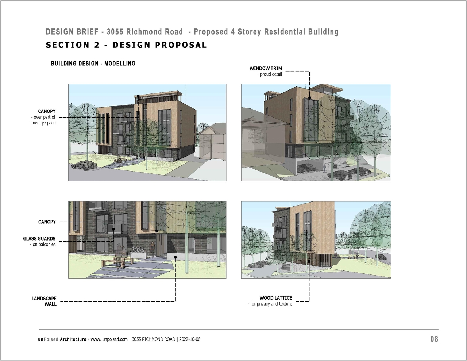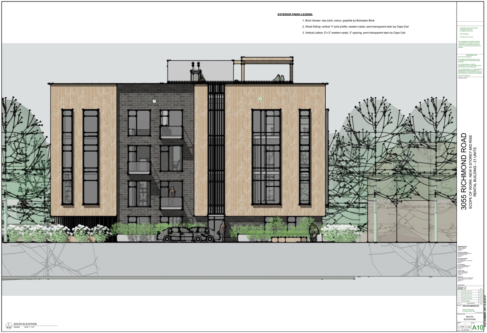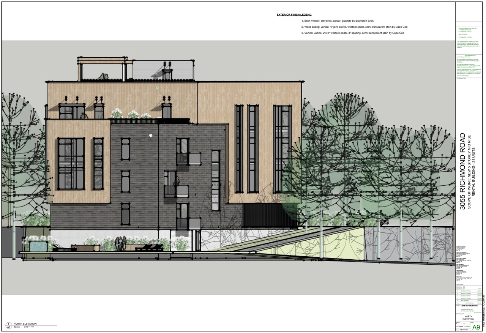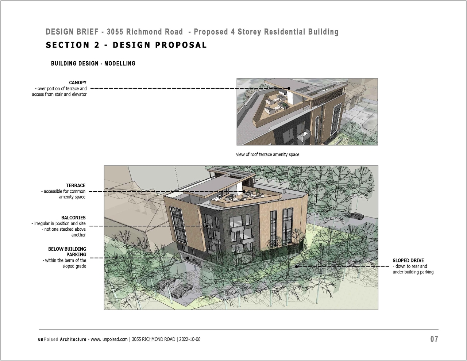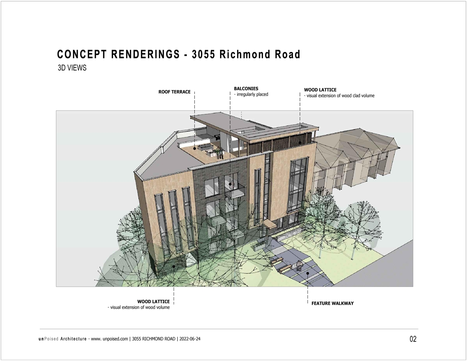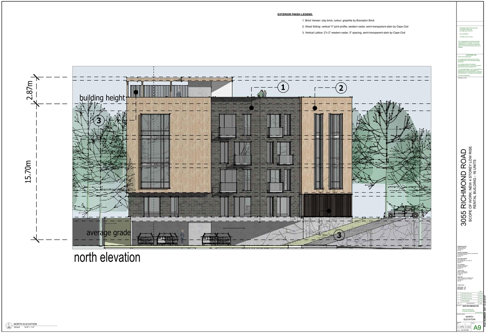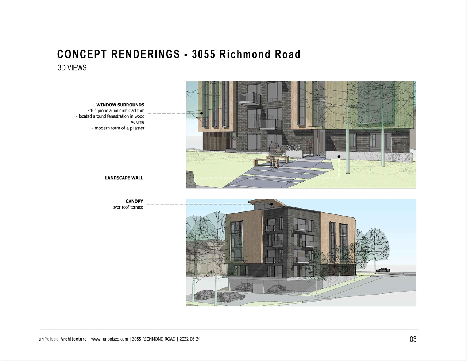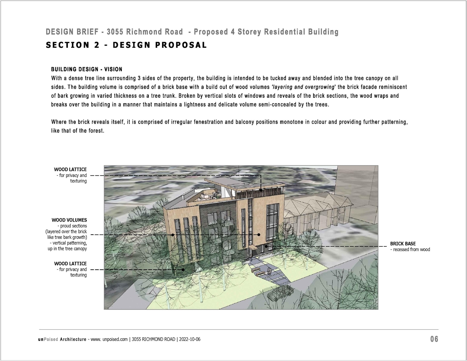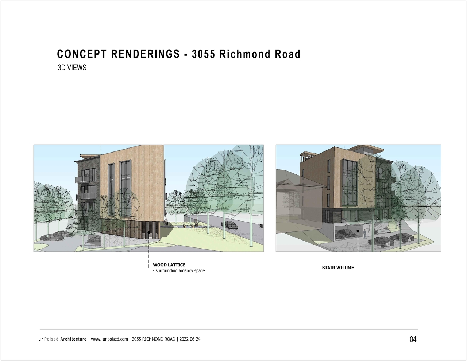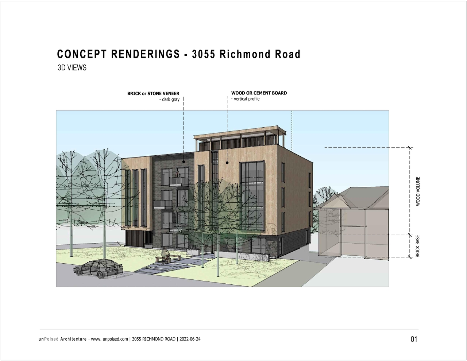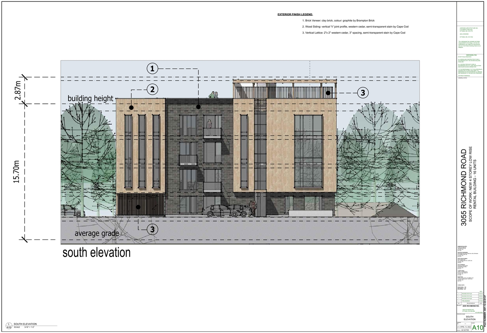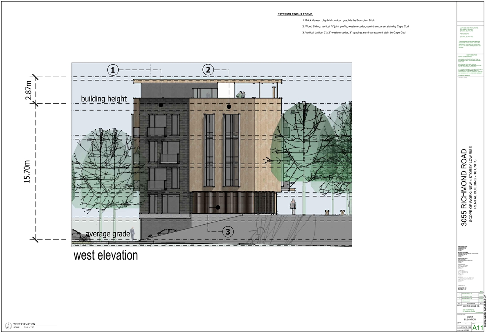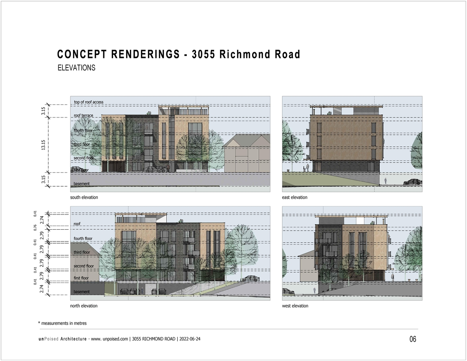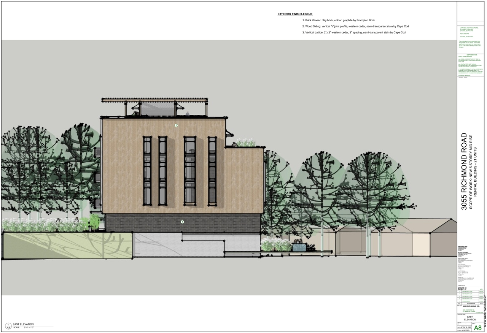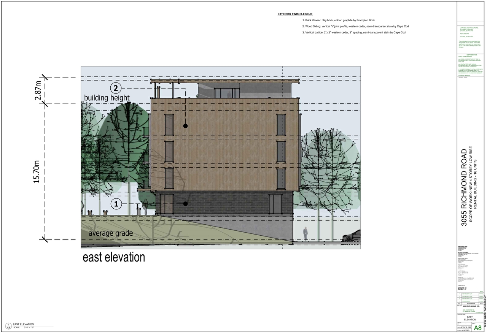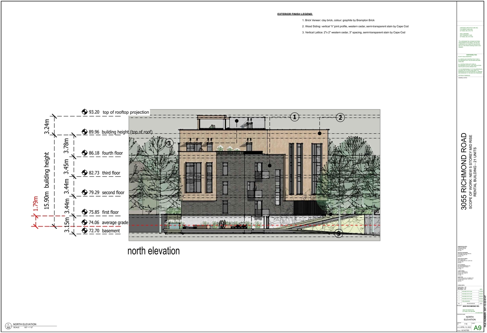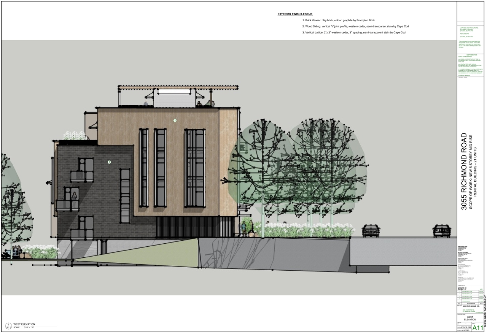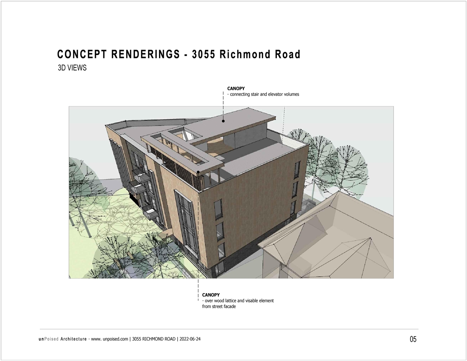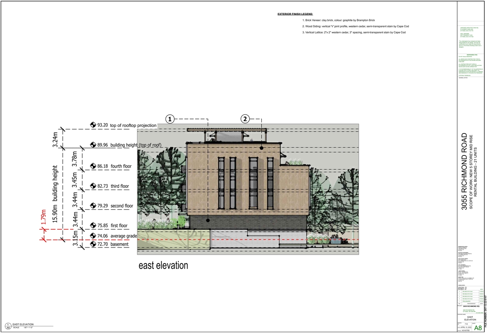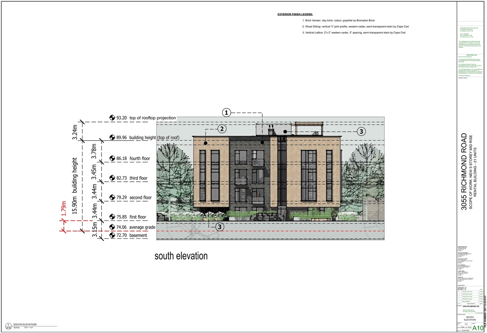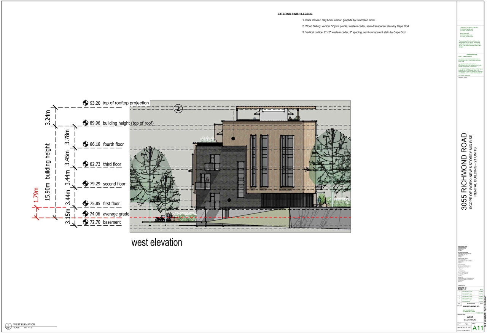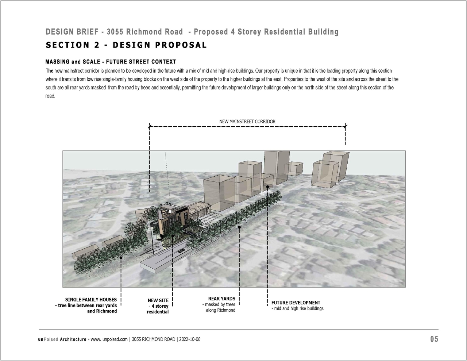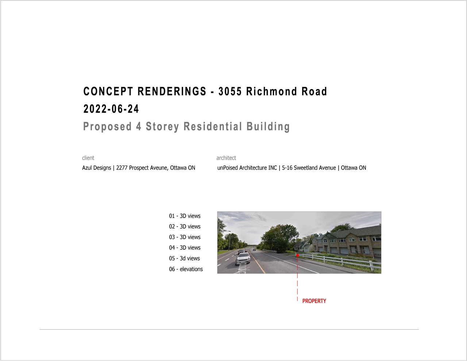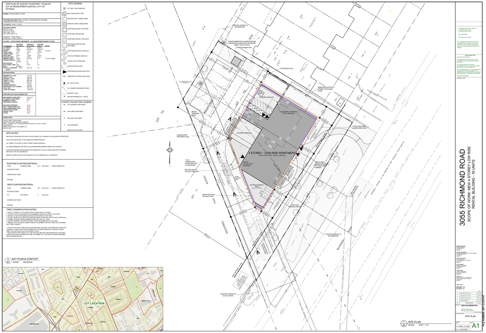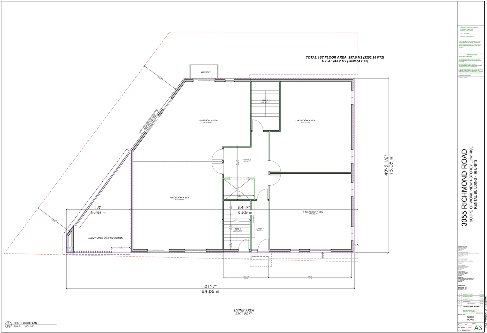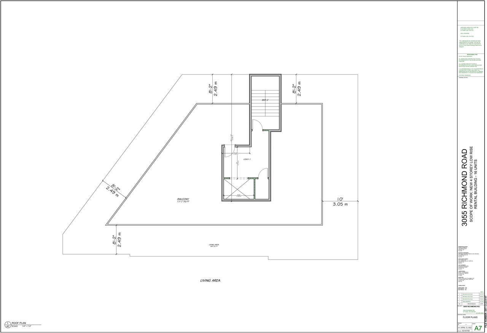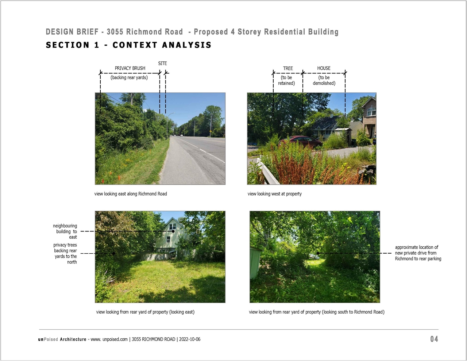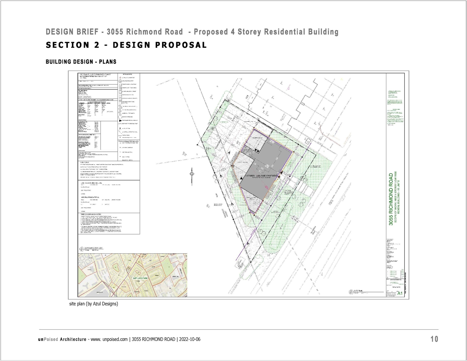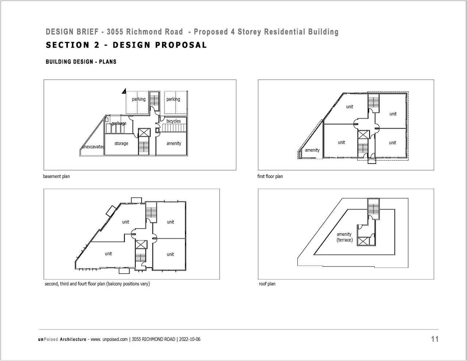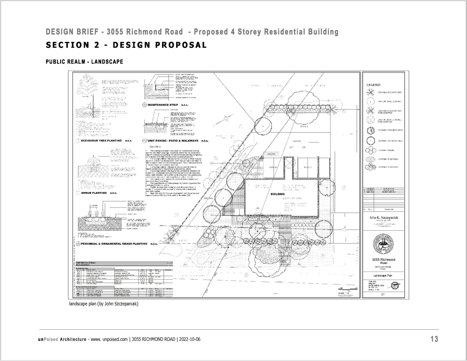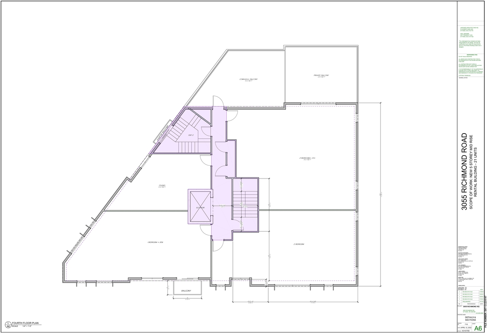| Application Summary | 2022-10-20 - Application Summary - D07-12-22-0147 |
| Application Summary | 2025-09-22 - Application Summary - D07-12-22-0147 |
| Architectural Plans | 2022-10-12 - Site Plan - D07-12-22-0147 |
| Architectural Plans | 2025-06-19 - Site Plan - D07-12-22-0147 |
| Architectural Plans | 2025-06-19 - Roof Plan and Details - D07-12-22-0147 |
| Architectural Plans | 2025-06-19 - Pre-Development Drainage Plan - D07-12-22-0147 |
| Architectural Plans | 2025-06-19 - Post-Development Drainage Plan - D07-12-22-0147 |
| Architectural Plans | 2025-08-11 - Site Plan - D07-12-22-0147 |
| Architectural Plans | 2025-10-02 - Preliminary Construction Management Plan - D07-12-22-0147 |
| Architectural Plans | 2025-10-02 - Post Development Drainage Plan - D07-12-22-0147 |
| Architectural Plans | 2025-10-02 - Architectural Plans - D07-12-22-0147 |
| Architectural Plans | 2026-01-12 - Site Plan - D07-12-22-0147 |
| Architectural Plans | 2026-01-12 - Post Development Drainage Plan - D07-12-22-0147 |
| Design Brief | 2022-10-12 - Design Brief - D07-12-22-0147 |
| Electrical Plan | 2023-04-04 - Site Lighting Plan - D07-12-22-0147 |
| Electrical Plan | 2023-04-04 - Lighting Control Letter - D02-02-22-0090 |
| Environmental | 2023-04-04 - ENVIRONMENTAL NOISE ASSESSMENT - D07-12-22-0147 |
| Environmental | 2022-10-12 - Environmental Noise Assessment -D07-12-22-0147 |
| Existing Conditions | 2025-06-19 - Existing Conditions, Removals and Decommissioning Plan - D07-12-22-0147 |
| Floor Plan | 2023-04-04 - Site Plan, Floor Plans & Elevations -D07-12-22-0147 |
| Floor Plan | 2025-06-19 - Floor Plans and Elevations - D07-12-22-0147 |
| Floor Plan | 2026-01-12 - Floor Plans & Elevations - D07-12-22-0147 |
| Geotechnical Report | 2023-04-04 - Grading, Servicing, Erosion and Drainage Plans -D07-12-22-0147 |
| Geotechnical Report | 2023-04-04 - Geotechnical Review of Grading and Site Servicing Plans - D07-12-22-0147 |
| Geotechnical Report | 2023-04-04 - Geotechnical Investigation - D07-12-22-0147 |
| Geotechnical Report | 2022-10-12 - Grading Servicing and Erosion Plans - D07-12-22-0147 |
| Geotechnical Report | 2022-10-12 - Geotechnical Report- Phase I Environmental Site Assessment - D07-12-22-0147 |
| Geotechnical Report | 2025-06-19 - Grading Plan and Erosion and Sediment Control Plan - D07-12-22-0147 |
| Geotechnical Report | 2025-06-19 - Geotechnical Investigation - D07-12-22-0147 |
| Geotechnical Report | 2025-10-02 - Grading Erosion & Sediment Control Plan - D07-12-22-0147 |
| Geotechnical Report | 2026-01-12 - Grading Erosion & Sediment Control Plan - D07-12-22-0147 |
| Landscape Plan | 2023-04-04 - Landscape Plan - D07-12-22-0147 |
| Landscape Plan | 2022-10-12 - Landscape Plan - D07-12-22-0147 |
| Landscape Plan | 2025-06-19 - Landscape Plan and Landscape Details - D07-12-22-0147 |
| Landscape Plan | 2025-10-02 - Landscape Plan & Details - D07-12-22-0147 |
| Landscape Plan | 2026-01-12 - Landscape Plan & Details - D07-12-22-0147 |
| Planning | 2022-10-12 - Planning Rationale - D07-12-22-0147 |
| Planning | 2025-06-19 - Planning Rationale - D07-12-22-0147 |
| Rendering | 2022-10-12 - Concept Renderings and Elevations - D07-12-22-0147 |
| Rendering | 2025-06-19 - Renderings - D07-12-22-0147 |
| Shadow Study | 2023-04-04 - Shadow Analysis - D07-12-22-0147 |
| Shadow Study | 2022-10-12 - Sun Shadow Analysis - D07-12-22-0147 |
| Shadow Study | 2025-06-19 - Shadow Analysis - D07-12-22-0147 |
| Site Servicing | 2025-06-19 - Site Servicing Plan - D07-12-22-0147 |
| Site Servicing | 2025-06-19 - Site Servicing and Stormwater Management Report - D07-12-22-0147 |
| Site Servicing | 2025-10-02 - Site Servicing Plan - D07-12-22-0147 |
| Site Servicing | 2025-10-02 - Site Servicing & SWM Report - D07-12-22-0147 |
| Site Servicing | 2026-01-12 - Site Servicing Plan - D07-12-22-0147 |
| Stormwater Management | 2023-04-04 - Stormwater Management Report - D07-12-22-0147 |
| Stormwater Management | 2022-10-12 - Stormwater Management Report - D07-12-22-0147 |
| Surveying | 2022-10-12 - Survey Plan - D07-12-22-0147 |
| Tree Information and Conservation | 2023-04-04 - Tree Conservation Report - D07-12-22-0147 |
| Tree Information and Conservation | 2022-10-12 - Tree Report - D07-12-22-0147 |
| Tree Information and Conservation | 2025-10-02 - Tree Conservation Report - D07-12-22-0147 |
| 2023-04-04 - Photometric Summary - D07-12-22-0147 |
| 2023-04-04 - FUNCTIONAL SERVICING REPORT - D07-12-22-0147 |
| 2022-10-12 - Functional Servicing Report - D07-12-22-0147 |
| 2025-06-19 - Notes, Details and Schedules - D07-12-22-0147 |
| 2025-10-02 - Notes Details & Schedules - D07-12-22-0147 |
| 2026-01-12 - Notes Details & Schedules - D07-12-22-0147 |
| 2026-01-12 - Cover Letter - D07-12-22-0147 |
