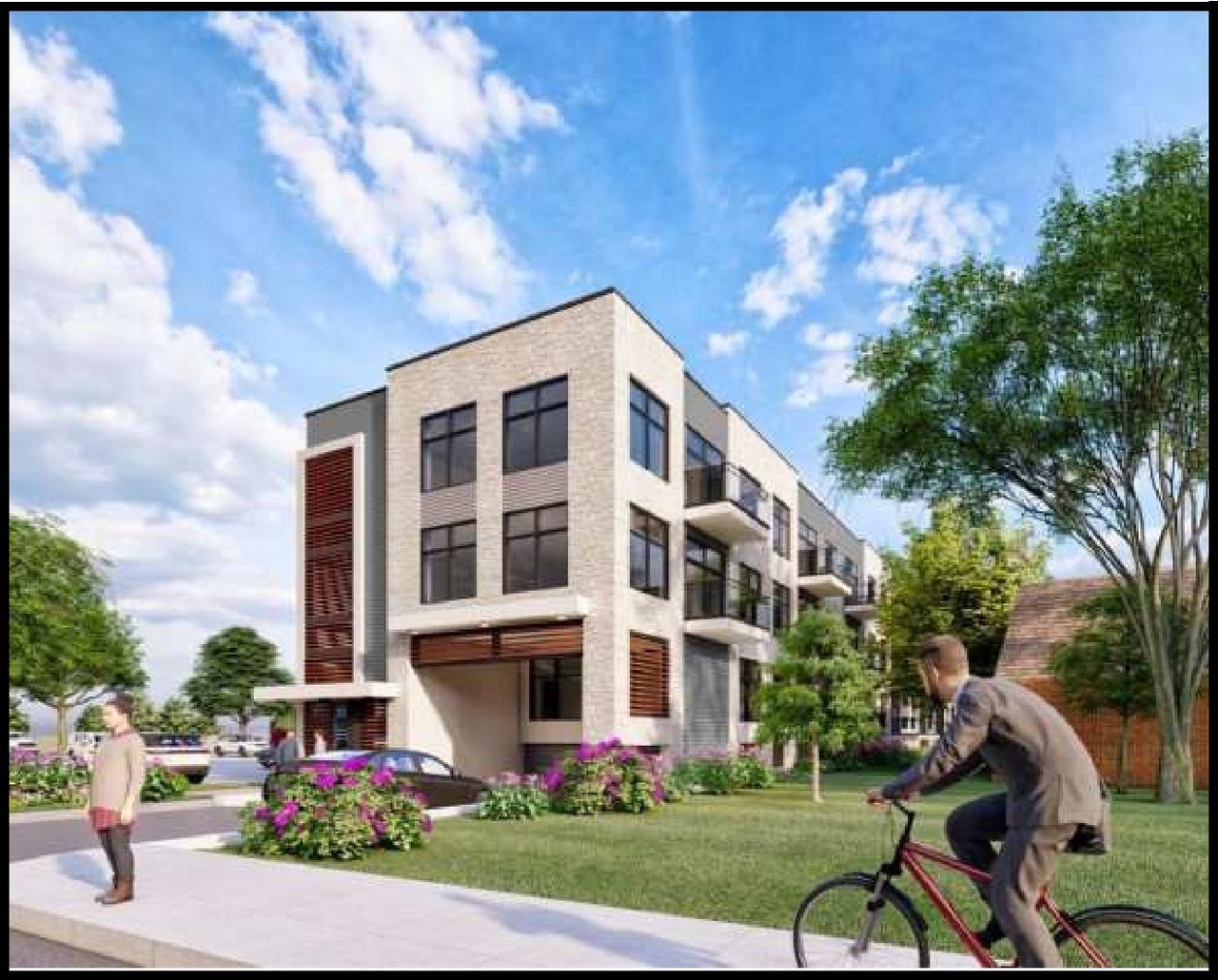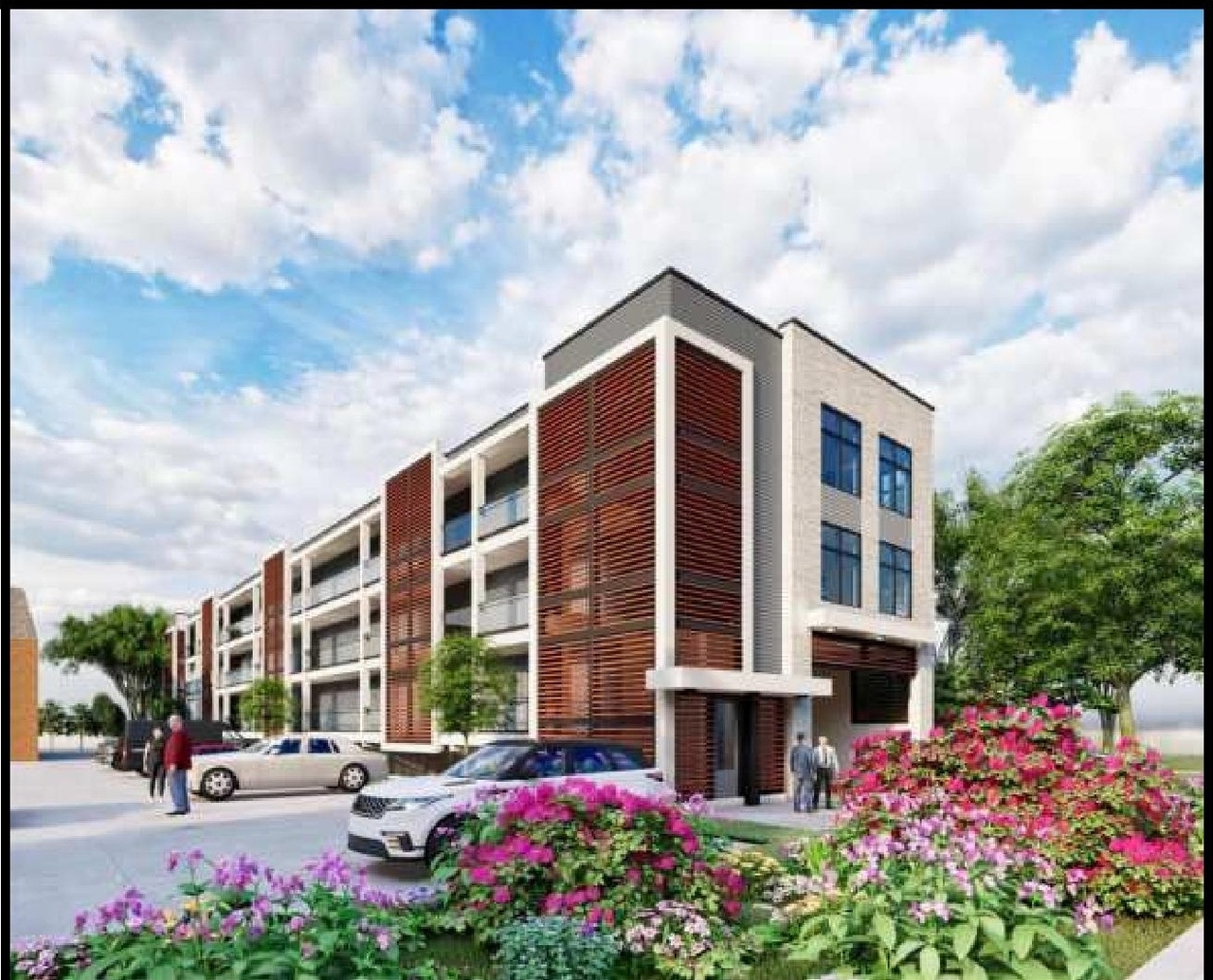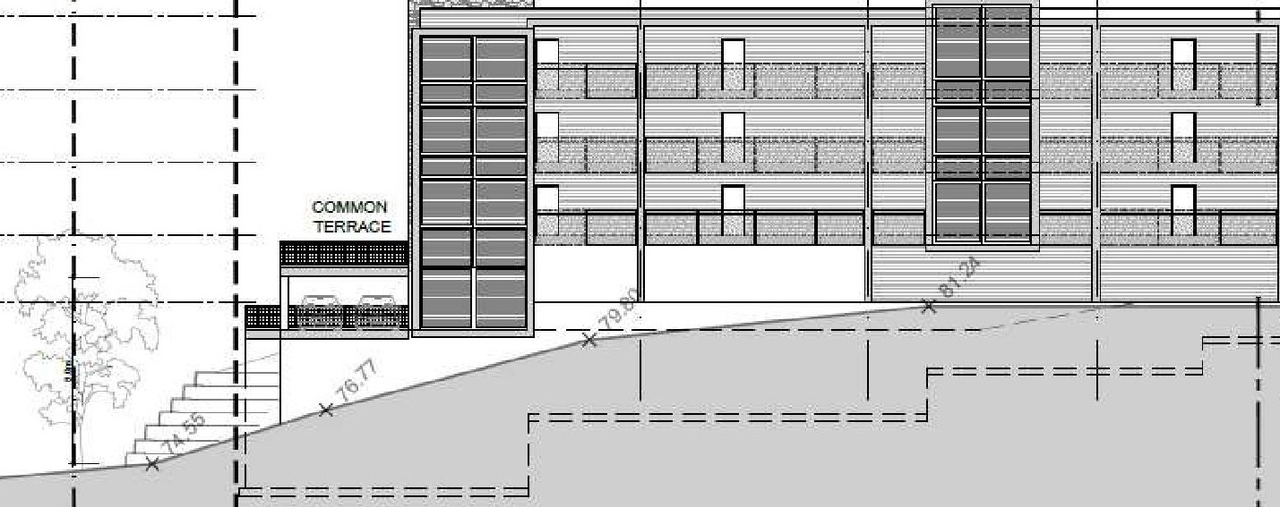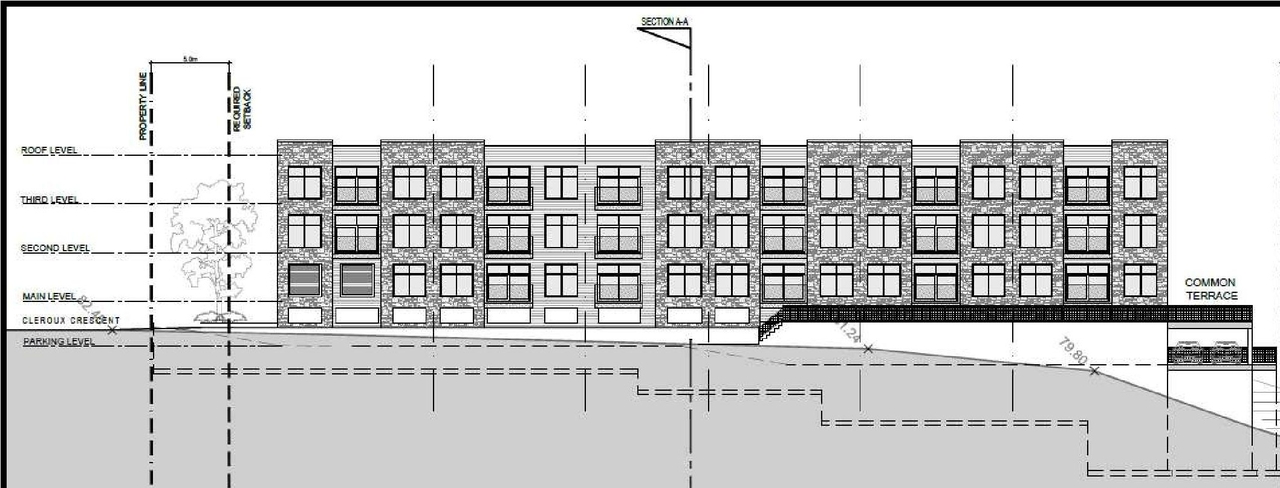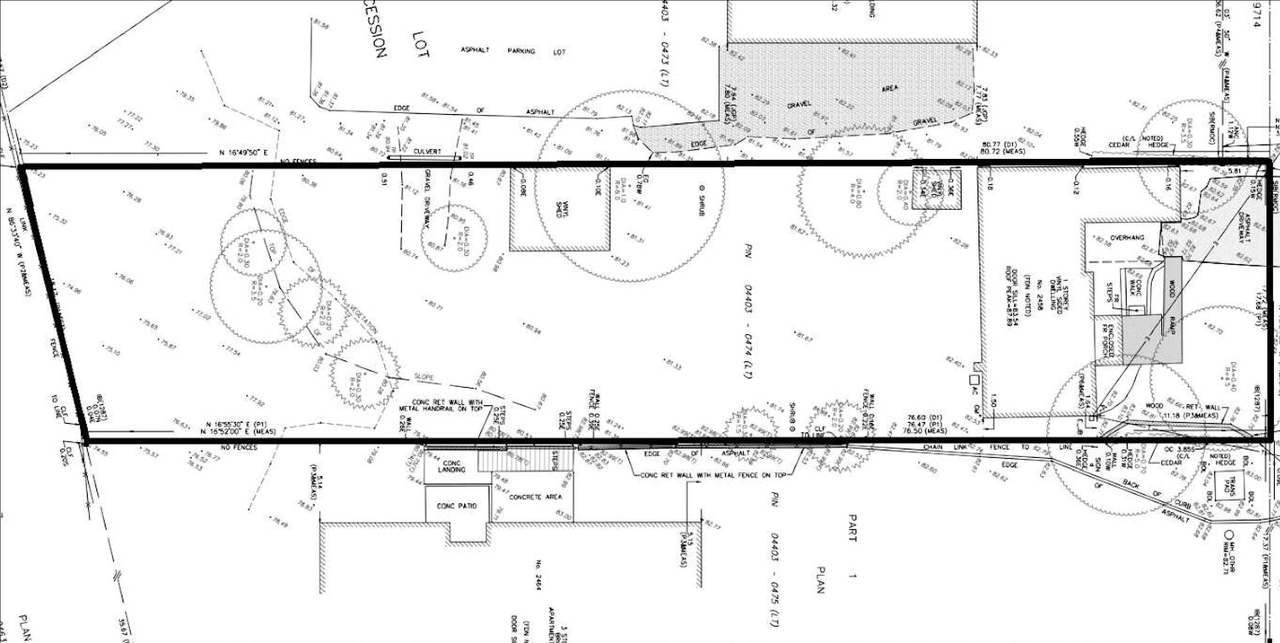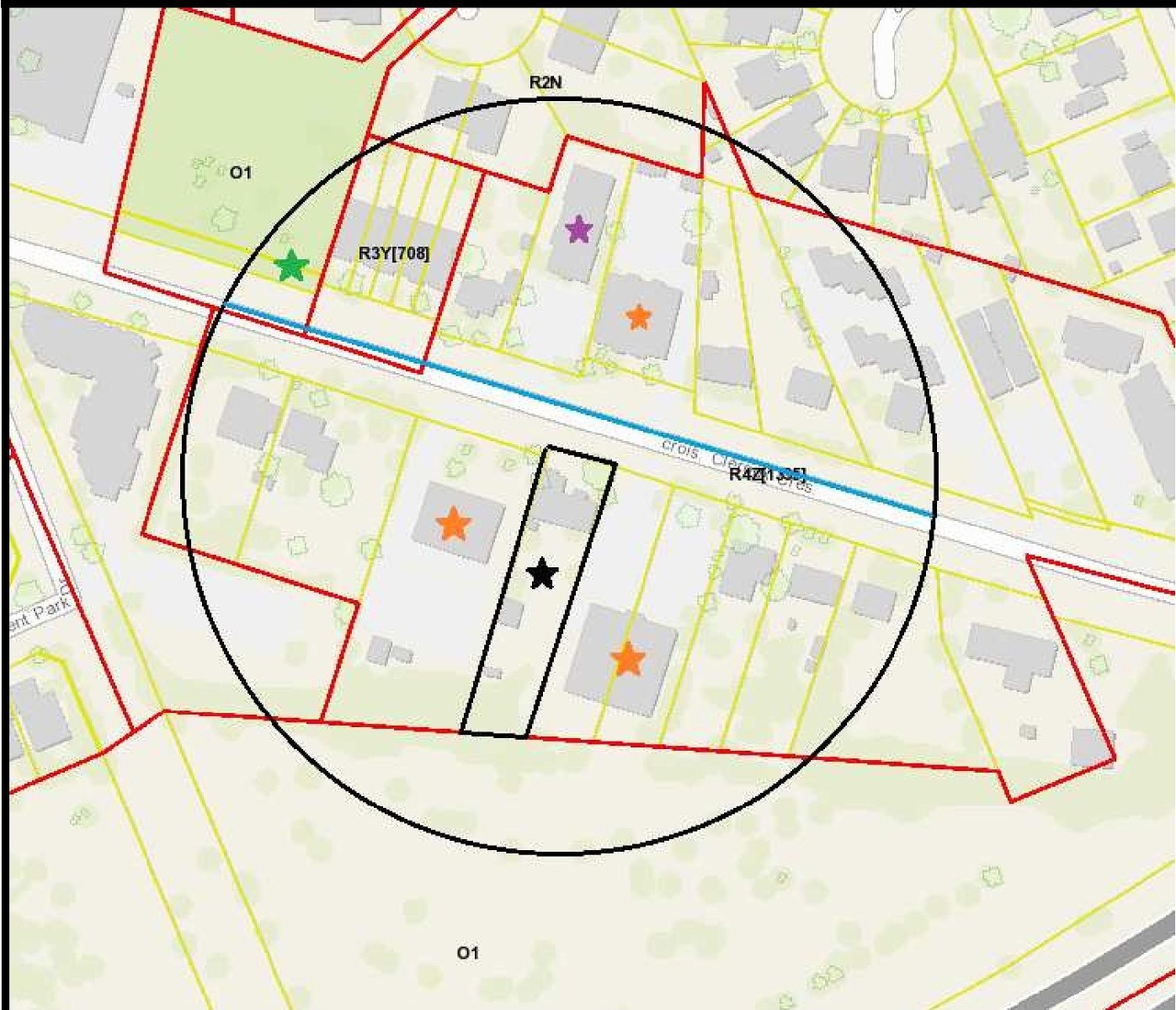| Adequacy Of Public Services | 2024-04-05 - Adequacy of Public Services - D07-12-22-0144 |
| Adequacy Of Public Services | 2023-07-27 - Adequacy of Public Services and Stormwater Management Report - D07-12-22-0144 |
| Adequacy Of Public Services | 2022-10-11 - Adequacy of Public Services - D07-12-22-0144 |
| Application Summary | 2022-11-14 - Application Summary - D07-12-22-0144 |
| Architectural Plans | 2024-04-05 - Site Plan - D07-12-22-0144 |
| Architectural Plans | 2024-04-05 - Services and Grading Plan - D07-12-22-0144 |
| Architectural Plans | 2024-04-05 - North and South Elevations Cross Sections - D07-12-22-0144 |
| Architectural Plans | 2024-04-05 - North and South Elevations - D07-12-22-0144 |
| Architectural Plans | 2024-04-05 - East and West Elevations - D07-12-22-0144 |
| Architectural Plans | 2023-07-27 - Site Plan - D07-12-22-0144 |
| Architectural Plans | 2023-07-27 - Services and Grading Plan - D07-12-22-0144 |
| Architectural Plans | 2023-07-27 - Architectural Elevations and Sections - D07-12-22-0144 |
| Architectural Plans | 2022-11-10 - Services & Grading Plan - D07-12-22-0144 |
| Architectural Plans | 2022-10-11 - Site Plan - D07-12-22-0144 |
| Design Brief | 2022-10-11 - Design Brief - D07-12-22-0144 |
| Environmental | 2022-10-11 - Phase I-Environmental Site Assessment - D07-12-22-0144 |
| Erosion And Sediment Control Plan | 2024-04-05 - Erosion and Sediment Control Plan - D07-12-22-0144 |
| Erosion And Sediment Control Plan | 2023-07-27 - Erosion and Sediment Control Plan - D07-12-22-0144 |
| Erosion And Sediment Control Plan | 2022-10-11 - Erosion and Sediment Control - D07-12-22-0144 |
| Floor Plan | 2024-04-05 - Lower Floor Plan - D07-12-22-0144 |
| Floor Plan | 2023-07-27 - Floor Plans - D07-12-22-0144 |
| Floor Plan | 2022-10-11 - Floor Plans Elevations and Sections D07-12-22-0144 |
| Geotechnical Report | 2024-04-05 - Geotechnical Investigation - D07-12-22-0144 |
| Geotechnical Report | 2022-10-11 - Geotechnical Report - D07-12-22-0144 |
| Landscape Plan | 2024-04-05 - Landscape Plan - D07-12-22-0144 |
| Landscape Plan | 2023-07-27 - Landscape Plan - D07-12-22-0144 |
| Landscape Plan | 2022-10-11 - Landscape Plan - D07-12-22-0144 |
| Planning | 2022-10-11 - Planning Rationale - D07-12-22-0144 |
| Site Servicing | 2022-10-11 - Servicing and Grading Plan - D07-12-22-0144 |
| Surveying | 2022-10-11 - Topographic Plan - D07-12-22-0144 |
| 2024-04-05 - Cross Sections - D07-12-22-0144 |
| 2023-07-27 - Geotechnial Design Summary Memo - D07-12-22-0144 |
