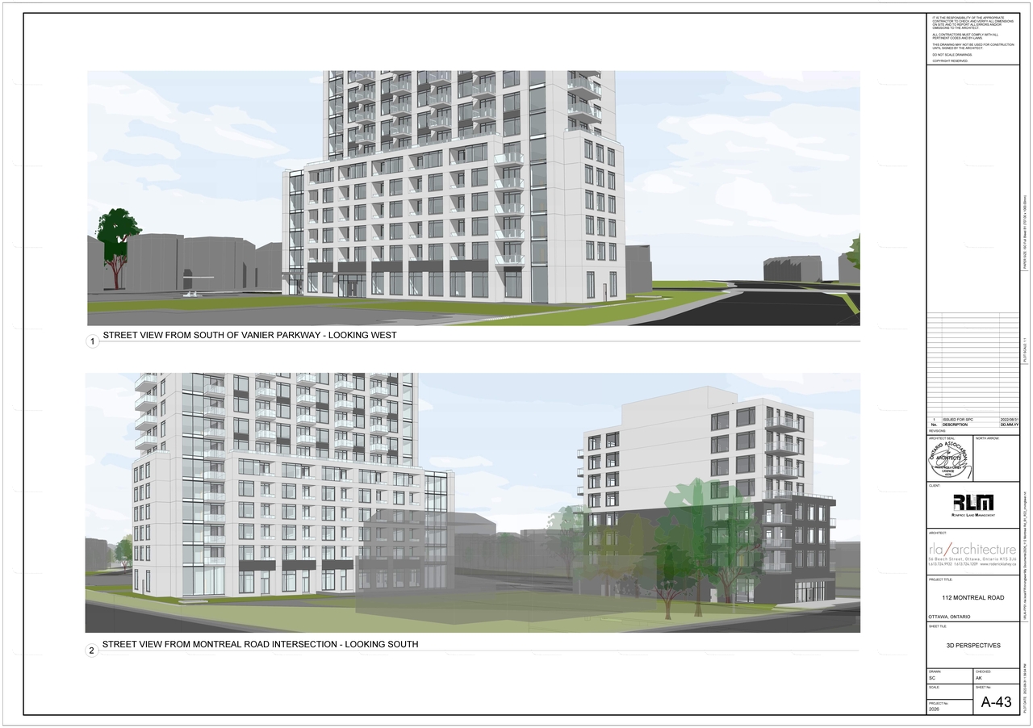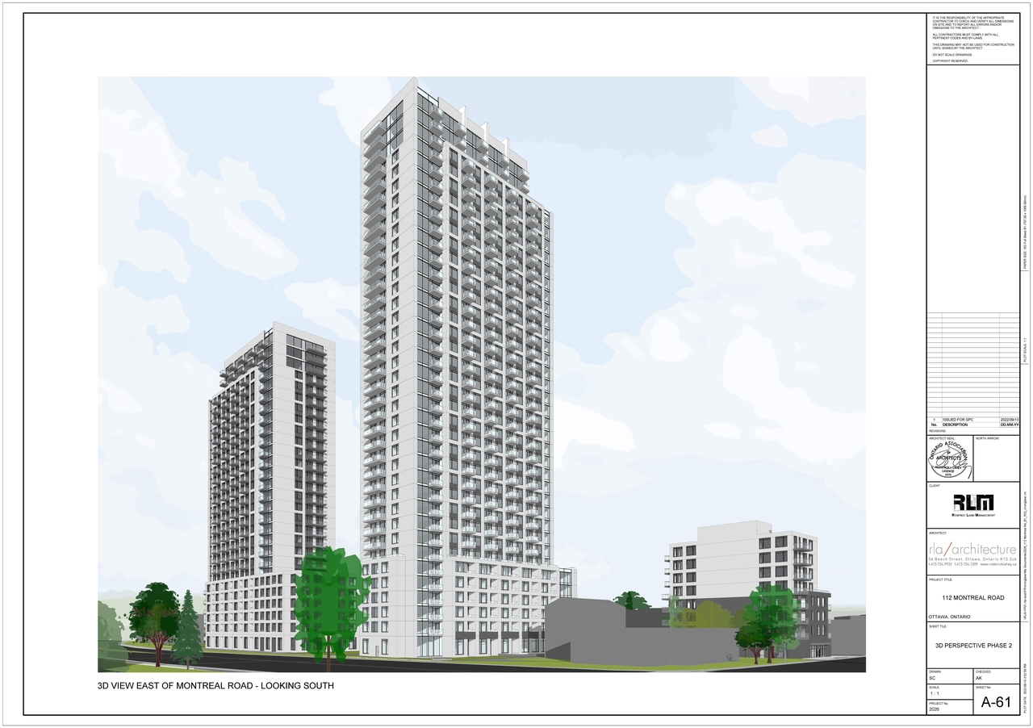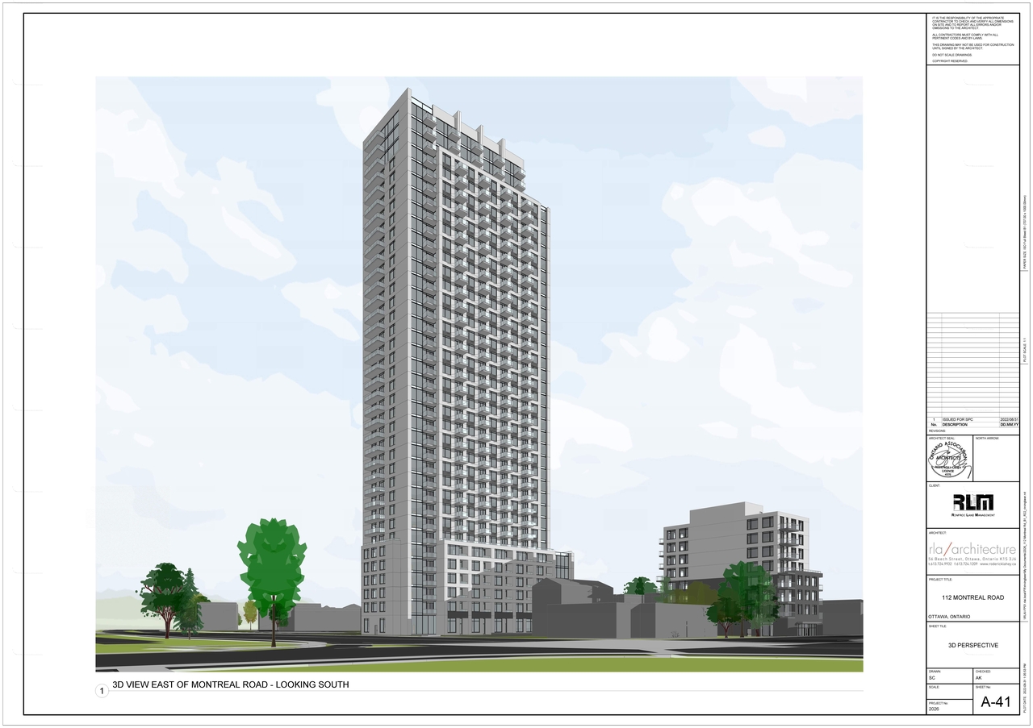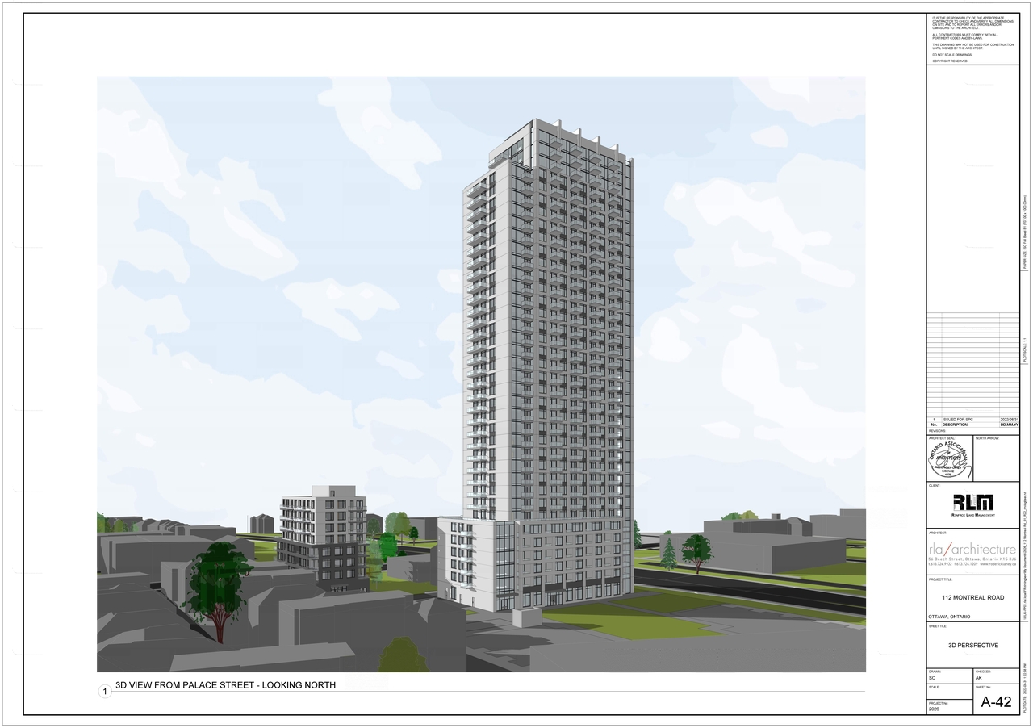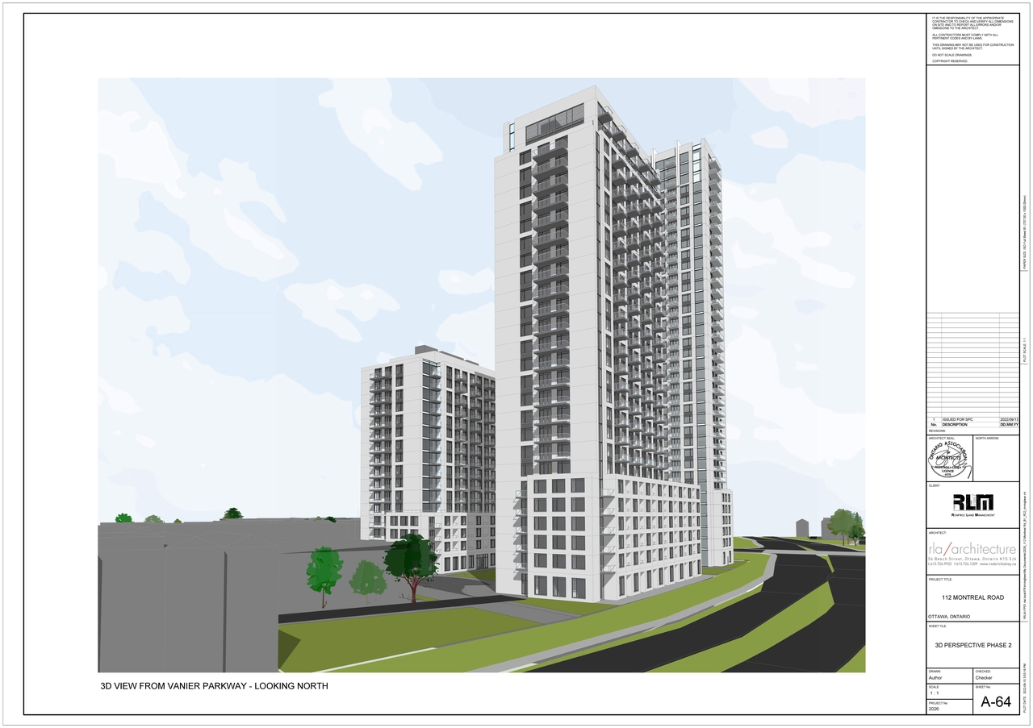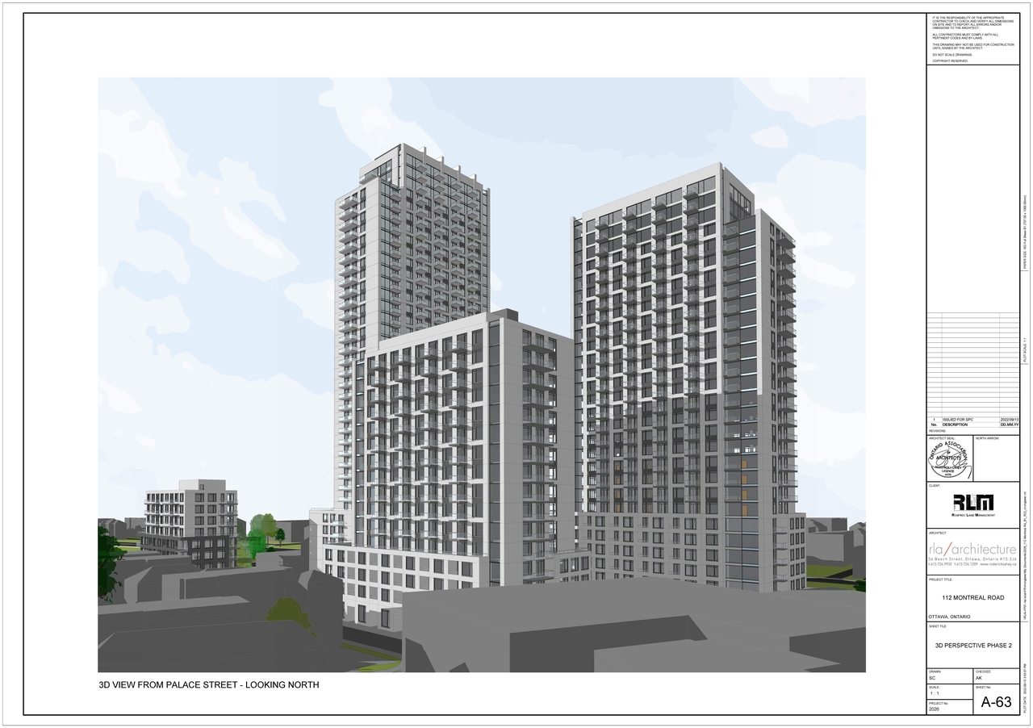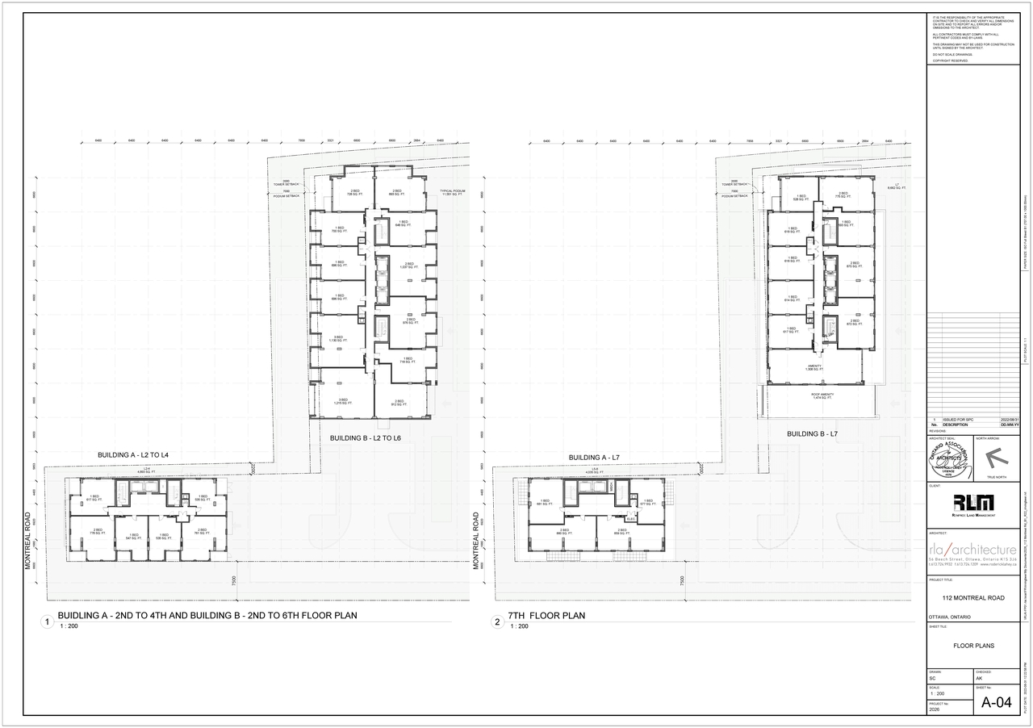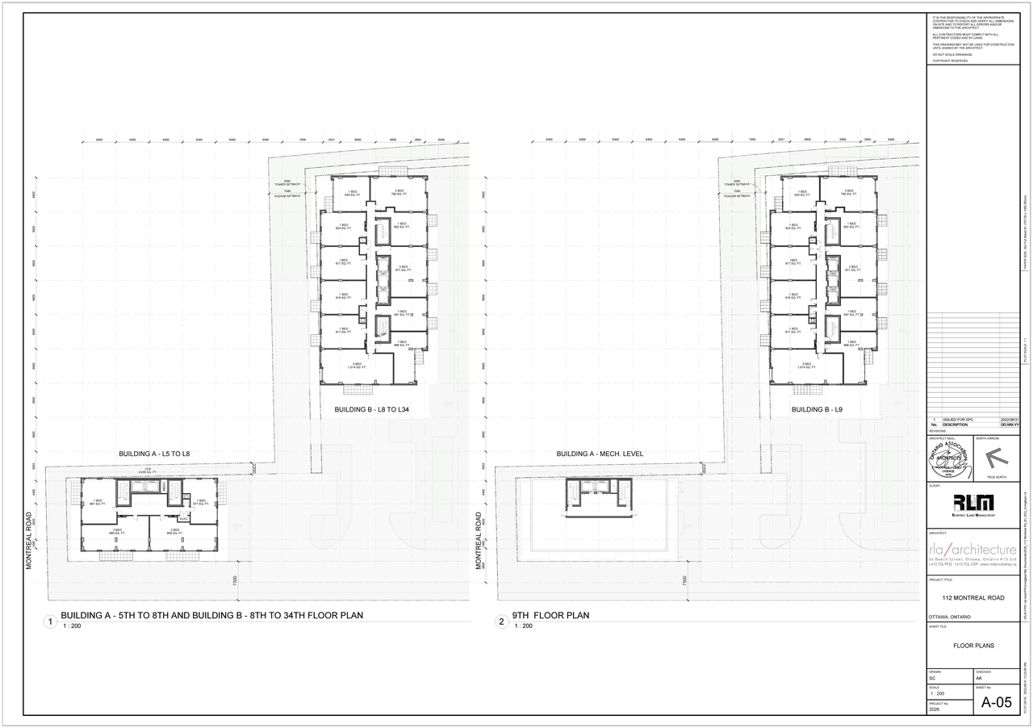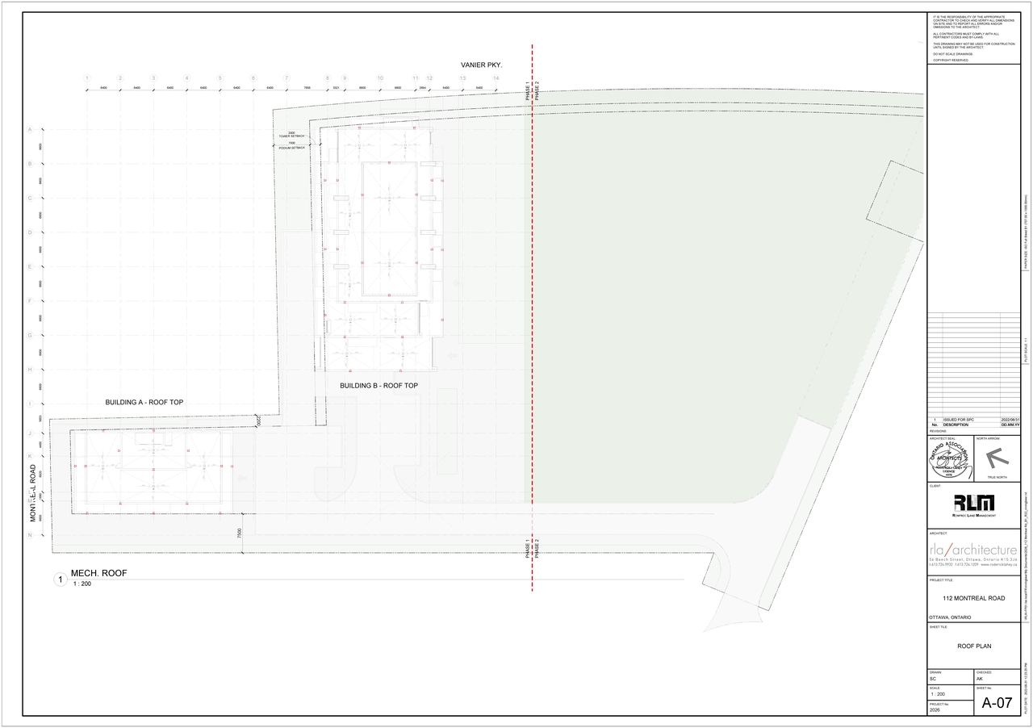| Application Summary | 2022-10-05 - Application Summary - D07-12-22-0138 |
| Architectural Plans | 2024-04-30 - Site Plan Phase 1 - D07-12-22-0138 |
| Architectural Plans | 2024-04-30 - Site Plan Overall - D07-12-22-0138 |
| Architectural Plans | 2024-02-05 - Building Elevations - D07-12-22-0138 |
| Architectural Plans | 2023-10-18 - Site Plan Overall - D07-12-22-0138 |
| Architectural Plans | 2023-10-18 - Site Plan - D07-12-22-0138 |
| Architectural Plans | 2023-07-06 - Site Plan - D07-12-22-0138 (2) |
| Architectural Plans | 2023-07-06 - Site Plan - D07-12-22-0138 |
| Architectural Plans | 2023-05-03 - Site Plan and Elevations - D07-12-22-0138 |
| Architectural Plans | 2023-05-03 - Site Plan - D07-12-22-0138 (2) |
| Architectural Plans | 2023-05-03 - Site Plan - D07-12-22-0138 |
| Architectural Plans | 2023-05-03 - ROOF PLAN - D07-12-22-0138 (2) |
| Architectural Plans | 2023-05-03 - ROOF PLAN - D07-12-22-0138 |
| Architectural Plans | 2023-05-03 - Notes & Details - D07-12-22-0138 |
| Architectural Plans | 2022-09-19 - Site Plan - D07-12-22-0138 (2) |
| Architectural Plans | 2022-09-19 - Site Plan - D07-12-22-0138 |
| Architectural Plans | 2022-09-19 - Elevations and sections - D07-12-22-0138 |
| Civil Engineering Report | 2024-02-05 - Civil Drawings - D07-12-22-0138 |
| Civil Engineering Report | 2023-07-06 - Civil Drawings - D07-12-22-0138 |
| Civil Engineering Report | 2022-09-19 - Civil Plans - D07-12-22-0138 |
| Electrical Plan | 2023-05-03 - Letter Lighting Fixtures - D07-12-22-0138 |
| Environmental | 2023-10-18 - Phase One Environmental Site Assessment - D07-12-22-0138 |
| Environmental | 2023-07-06 - Phase Two Environmental Site Assessment - D07-12-22-0138 |
| Environmental | 2023-05-03 - Phase Two Environmental Site Assessment - D07-12-22-0138 |
| Environmental | 2023-05-03 - Phase One Environmental Site Assessment - D07-12-22-0138 |
| Environmental | 2022-09-19 - Phase One Environmental Site Assessment - D07-12-22-0138 |
| Environmental | 2022-09-19 - Environmental Noise - D07-12-22-0138 |
| Floor Plan | 2022-09-19 - Floor Plans - D07-12-22-0138 |
| Geotechnical Report | 2023-07-06 - Soil Management Plan - D07-12-22-0138 |
| Geotechnical Report | 2023-07-06 - Hydrogeological Report - D07-12-22-0138 |
| Geotechnical Report | 2023-05-03 - Geotechnical Report - D07-12-22-0138 |
| Geotechnical Report | 2022-09-19 - Geotechnical Investigation - D07-12-22-0138 |
| Landscape Plan | 2024-02-05 - Landscape Plan - D07-12-22-0138) |
| Landscape Plan | 2023-10-18 - Landscape Plan - D07-12-22-0138 |
| Landscape Plan | 2023-07-06 - Landscape Plan - D07-12-22-0138 |
| Landscape Plan | 2023-05-03 - Landscape Plan - D07-12-22-0138 |
| Landscape Plan | 2022-09-19 - Landscape Plan - D07-12-22-0138 |
| Noise Study | 2023-05-03 - Noise Addendum Letter - D07-12-22-0138 |
| Planning | 2022-09-19 - Planning Rationale - D07-12-22-0138 |
| Rendering | 2022-09-19 - Perspectives - Phase 1 and 2 - D07-12-22-0138 |
| Site Servicing | 2023-07-06 - Site Servicing Report - D07-12-22-0138 |
| Site Servicing | 2023-05-03 - Site Servicing Report - D07-12-22-0138 |
| Site Servicing | 2022-09-19 - Site Servicing Report - D07-12-22-0138 |
| Stormwater Management | 2023-05-03 - Stormwater Management Report - D07-12-22-0138 |
| Stormwater Management | 2022-09-19 - Stormwater Management Report - D07-12-22-0138 |
| Surveying | 2022-09-19 - Survey Plan - D07-12-22-0138 |
| Transportation Analysis | 2023-07-07 - Transportation Impact Assessment - D07-12-22-0138 |
| Transportation Analysis | 2023-05-03 - Transportation Impact Assessment - D07-12-22-0138 |
| Transportation Analysis | 2022-09-19 - Transportation Impact Assessment - D07-12-22-0138 |
| 2023-10-18 - Aggarwal - D07-12-22-0138 |
| 2023-07-06 - Flow Control Roof Drainage Declaration - D07-12-22-0138 |
| 2023-05-03 - System Storage - D07-12-22-0138 |
| 2023-05-03 - StormTech Chamber System - D07-12-22-0138 |
| 2023-05-03 - Flow Control Roof Drainage Declaration - D07-12-22-0138 |
| 2022-09-19 - Sunshade Studies - Phase 1 and 2 - D07-12-22-0138 |
| 2022-09-19 - Pedestrian Wind Level - D07-12-22-0138 |
| 2022-09-19 - Cover Page - D07-12-22-0138 |
