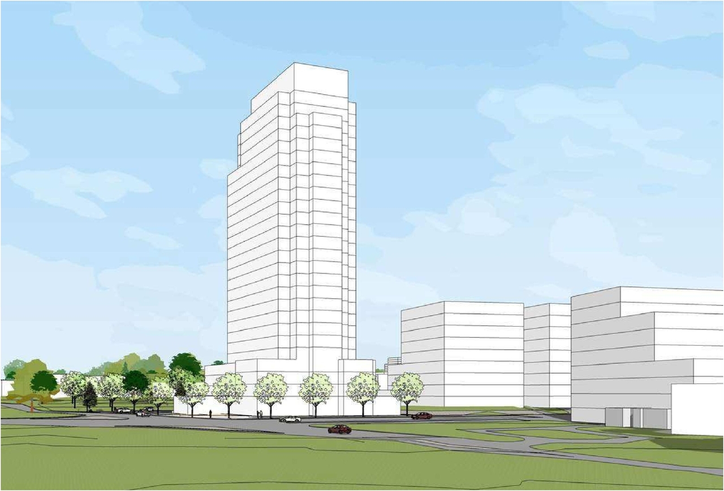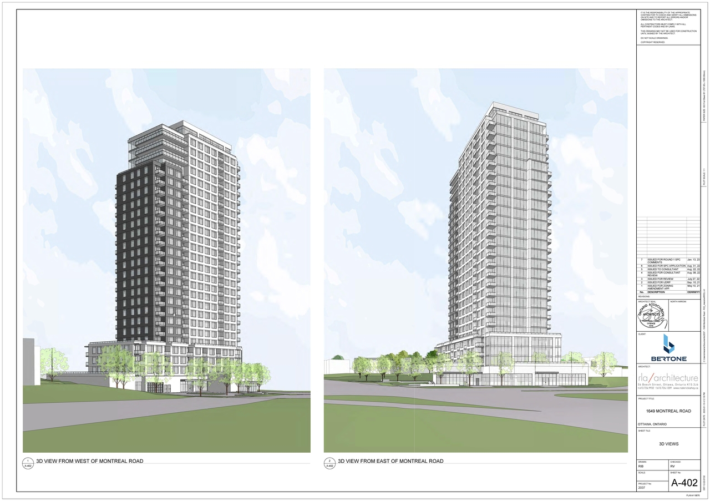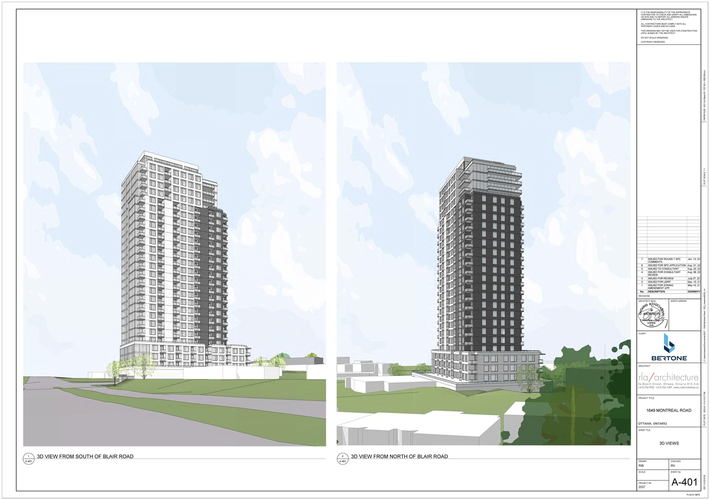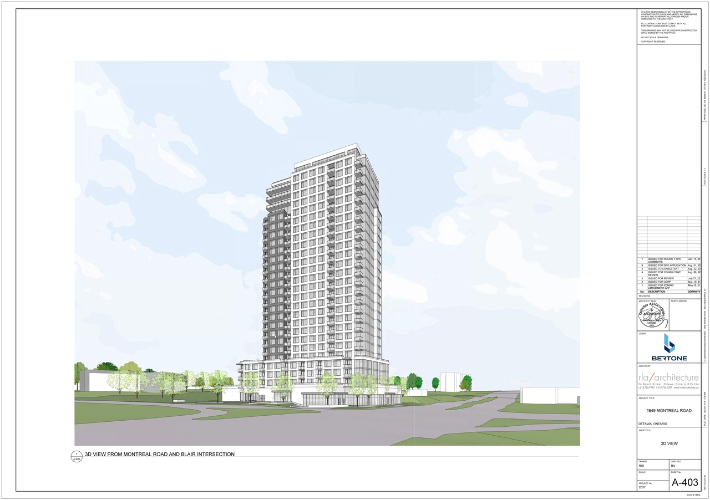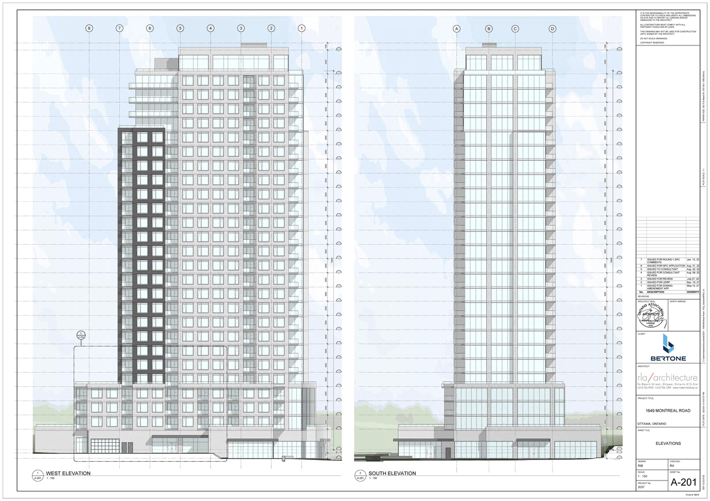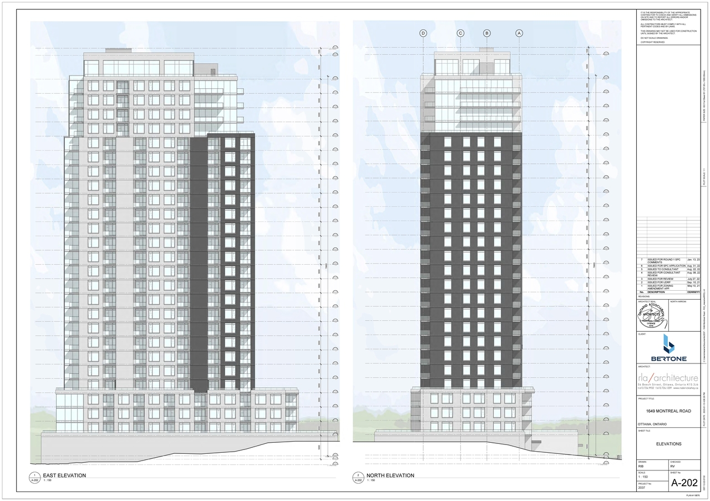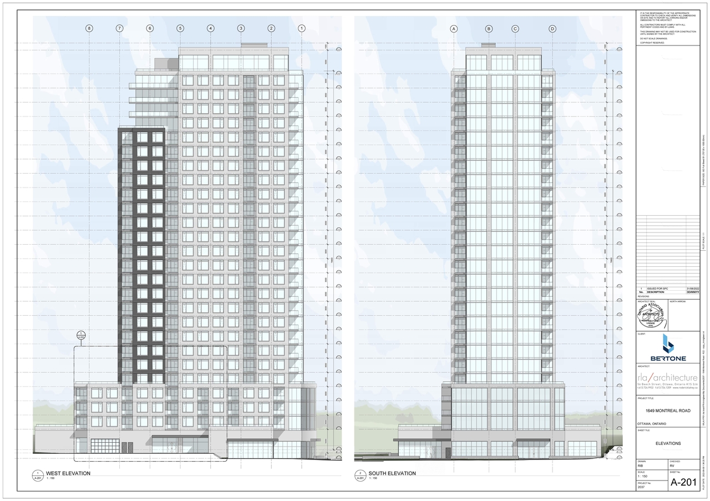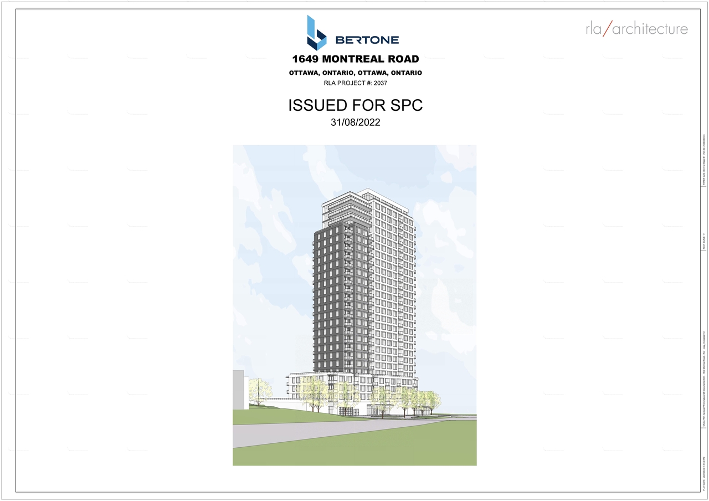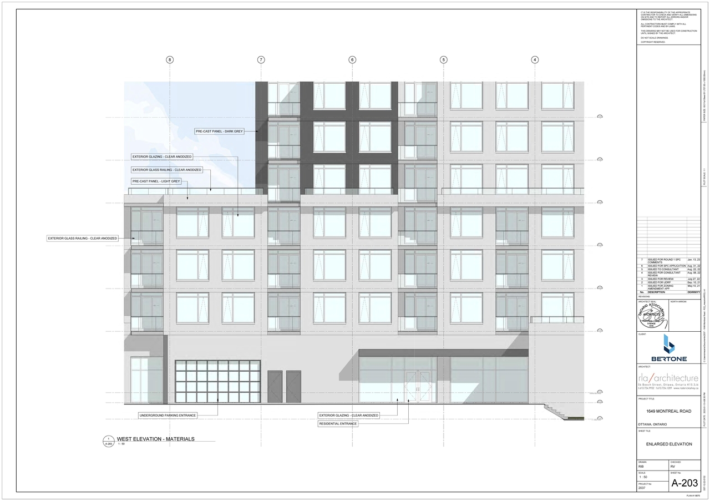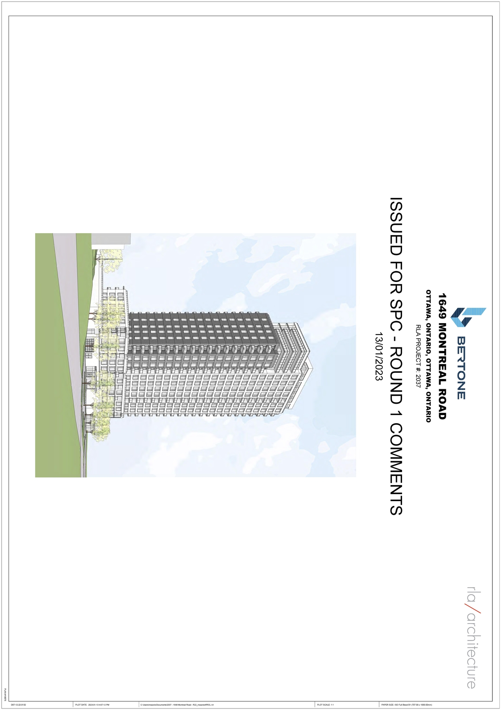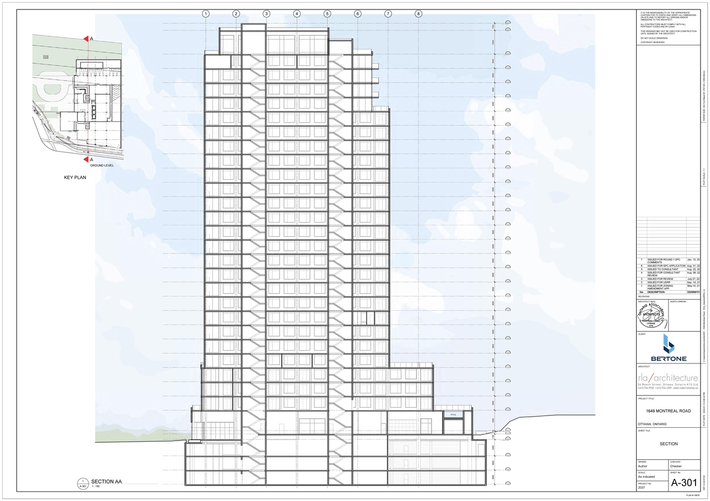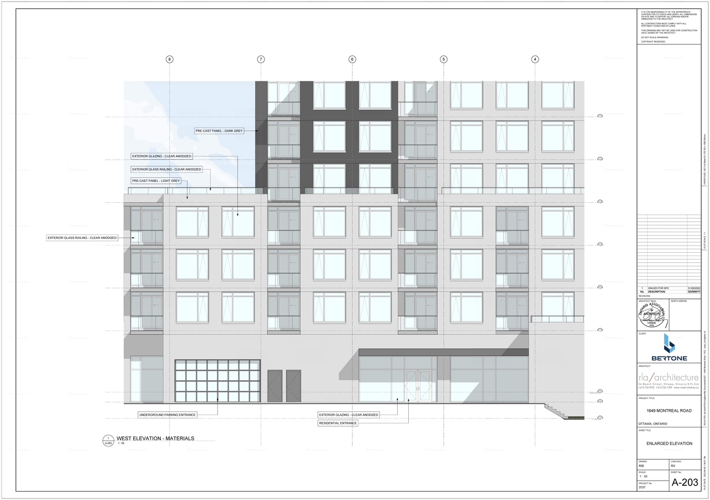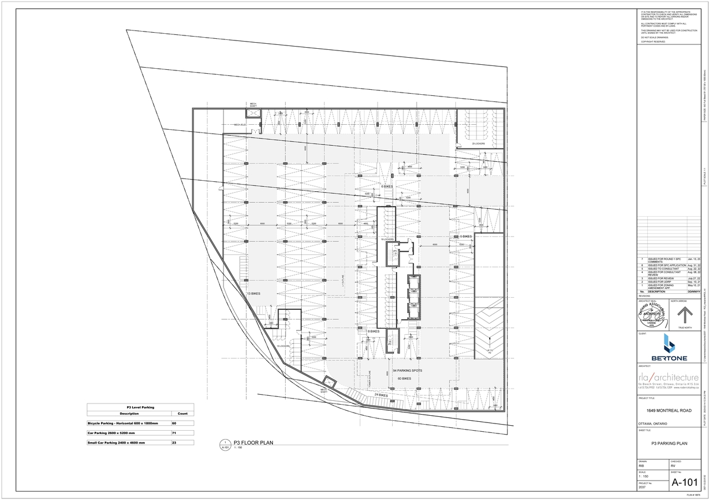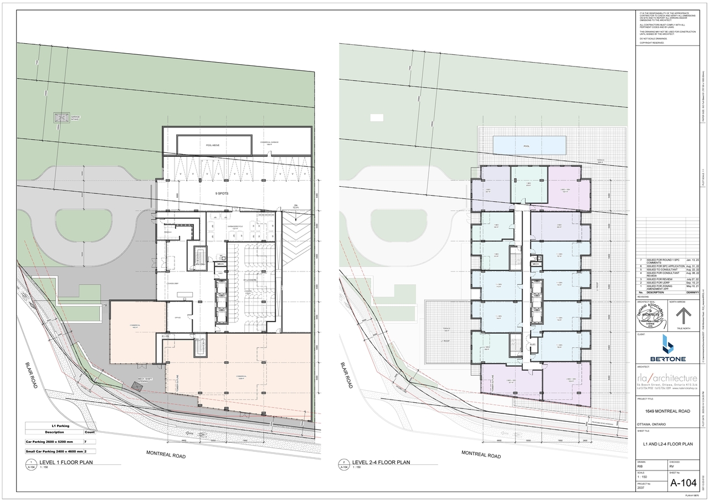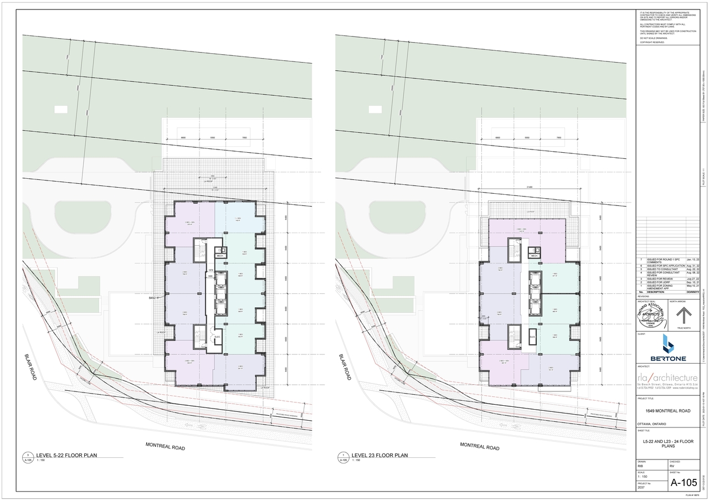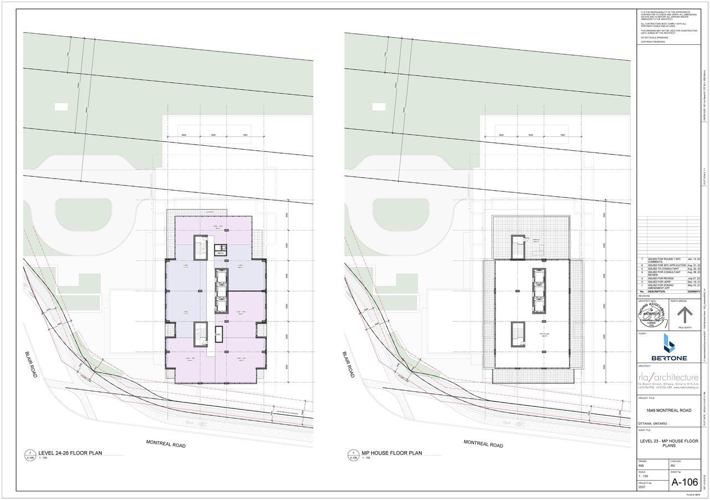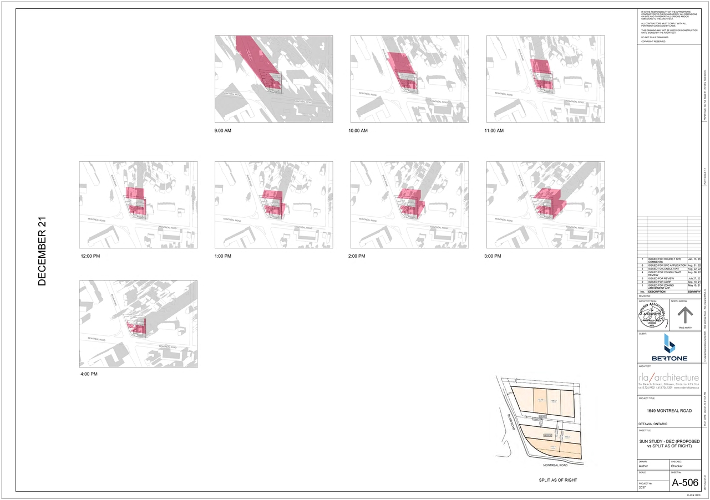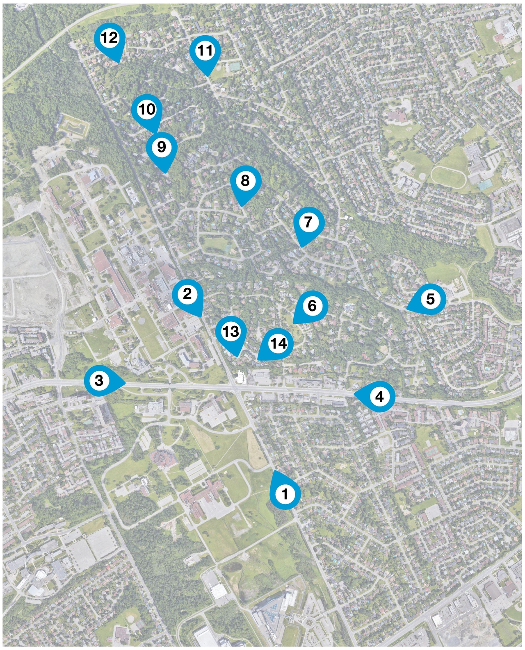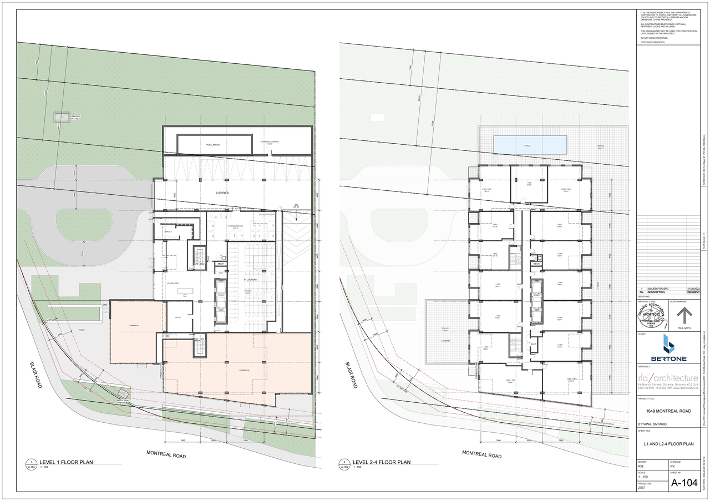| Application Summary | 2022-11-03 - Application Summary - D07-12-22-0132 |
| Architectural Plans | 2023-09-08 - Site Plans - D07-12-22-0132 |
| Architectural Plans | 2023-09-08 - Architectural Drawings - Round 2 Response - D07-12-22-0132 |
| Architectural Plans | 2023-04-14 - Site Plan - D07-12-22-0132 (2) |
| Architectural Plans | 2023-04-14 - Site Plan - D07-12-22-0132 |
| Architectural Plans | 2023-04-14 - Remedial Action Plan - D07-12-22-0132 |
| Architectural Plans | 2022-09-01 - Site Plan - D07-12-22-0132 |
| Architectural Plans | 2024-12-04 - Architectural Drawing Set - D07-12-22-0132 |
| Architectural Plans | 2024-12-04 - Architectural Drawing Set - D07-12-22-01321 |
| Architectural Plans | 2024-12-09 - Site Plan Existing Conditions - D07-12-22-0132 |
| Architectural Plans | 2024-12-09 - Architectural Drawing Set - D07-12-22-0132 |
| Architectural Plans | 2025-02-12 - Site Plan update - D07-12-22-0132 |
| Civil Engineering Report | 2023-09-08 - Civil Drawings - D07-12-22-0132 |
| Civil Engineering Report | 2023-04-14 - Civil Drawings - D07-12-22-0132 |
| Civil Engineering Report | 2022-09-01 - Civil Package - D07-12-22-0132 |
| Civil Engineering Report | 2024-12-04 - Civil Drawings - D07-12-22-0132 |
| Civil Engineering Report | 2025-02-12 - Civil Drawings update- D07-12-22-0132 |
| Electrical Plan | 2023-09-08 - Lighting Drawings - D07-12-22-0132 |
| Electrical Plan | 2023-09-08 - Lighting Calculation study - D07-12-22-0132 |
| Electrical Plan | 2023-09-08 - Electrical Site Plan and Photometric Study - D07-12-22-0132 |
| Environmental | 2023-04-14 - Environmental Impact Statement - D07-12-22-0132 |
| Environmental | 2022-09-01 - Phase II Environmental Site Assessment - D07-12-22-0132 |
| Environmental | 2022-09-01 - Environmental Impact Statement - D07-12-22-0132 |
| Geotechnical Report | 2022-09-01 - Geotechnical Investigation - D07-12-22-0132 |
| Geotechnical Report | 2024-12-04 - Geotechnical Investigation - D07-12-22-0132 |
| Landscape Plan | 2023-09-08 - Landscape Plan - D07-12-22-0132 |
| Landscape Plan | 2023-04-14 - Landscape Concept Plan - D07-12-22-0132 |
| Landscape Plan | 2022-09-01 - Landscape Plan - D07-12-22-0132 |
| Landscape Plan | 2025-02-12 - Landscape Plan update - D07-12-22-0132 |
| Noise Study | 2022-09-01 - ROADWAY TRAFFIC NOISE - D07-12-22-0132 |
| Planning | 2022-09-01 - Planning Rationale - D07-12-22-0132 |
| Planning | 2024-12-04 - Zoning Confirmation Report - D07-12-22-0132 |
| Rendering | 2023-04-14 - Floor, Sun, Elevation, Views Plans - D07-12-22-0132 |
| Rendering | 2022-09-01 - View Analysis - Proposed Design with Combined with Key Plan - D07-12-22-0132 |
| Rendering | 2022-09-01 - Floor & Elevations & View Plans - D07-12-22-0132 |
| Site Servicing | 2023-09-08 - Site Servicing and Stormwater Management Report - D07-12-22-0132 |
| Site Servicing | 2023-04-14 - Site Servicing and Stormwater Management Report - D07-12-22-0132 |
| Site Servicing | 2022-09-01 - Site Servicing and Stormwater Management Report - D07-12-22-0132 |
| Site Servicing | 2024-12-04 - Site Servicing and SWM Report - D07-12-22-0132 |
| Site Servicing | 2025-02-12 - Site Servicing Report update - D07-12-22-0132 |
| Surveying | 2022-09-01 - Topographic Plan of Survey - D07-12-22-0132 |
| Transportation Analysis | 2023-04-14 - Transportation Impact Assessment - D07-12-22-0132 |
| Transportation Analysis | 2022-09-01 - Transportation Impact Assessment - D07-12-22-0132 |
| Transportation Analysis | 2024-12-04 - Transportation Impact Assessment - D07-12-22-0132 |
| Tree Information and Conservation | 2022-09-01 - Tree Conservation Report - D07-12-22-0132 |
| Tree Information and Conservation | 2024-12-04 - Tree Conservation Report - D07-12-22-0132 |
| Wind Study | 2022-09-01 - Wind Study - D07-12-22-0132 |
| 2023-04-14 - Proposed Sun Study - D07-12-22-0132 |
| 2022-09-01 - Phase I - Environmental Site Assessment - D07-12-22-0132 |
| 2024-12-04 - Letter of Reliance - D07-12-22-0132 |
