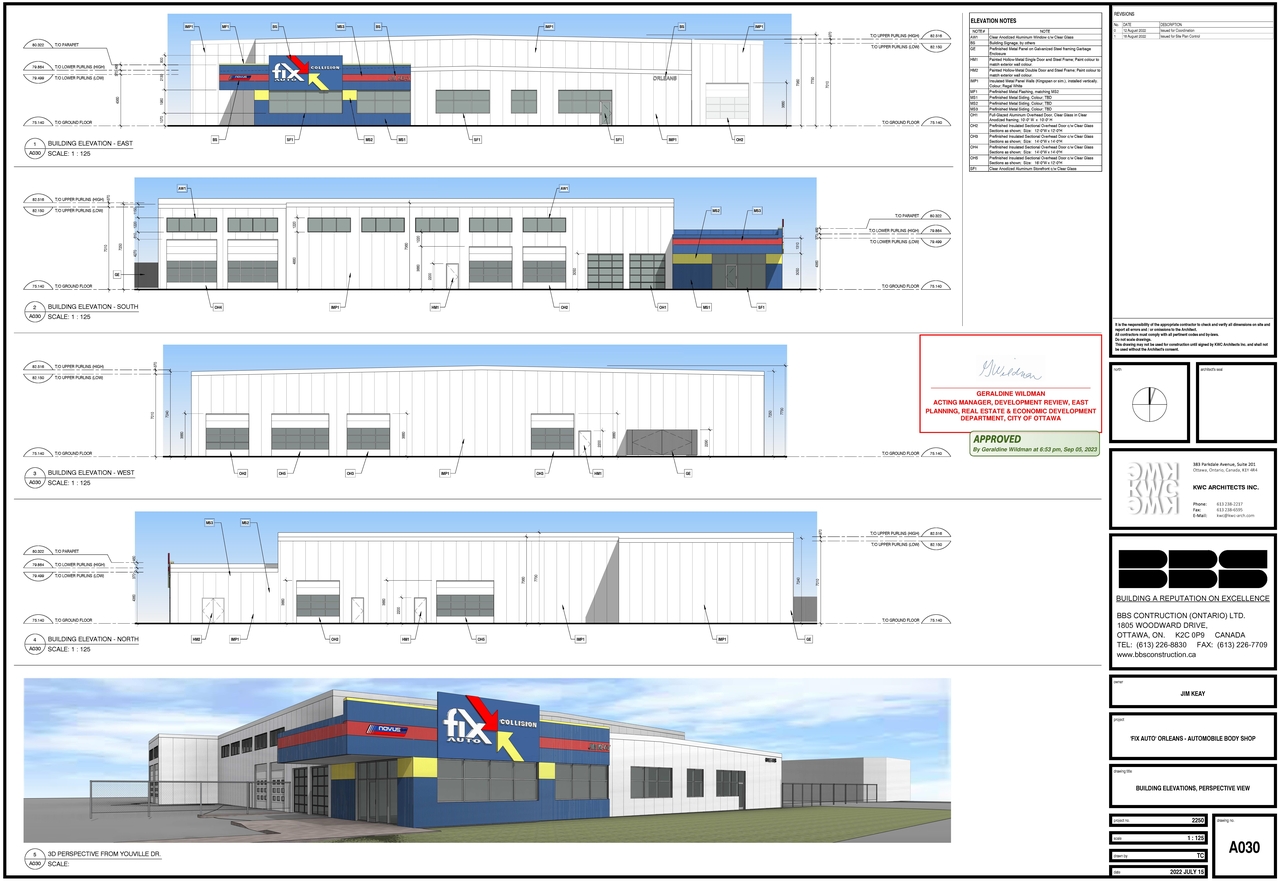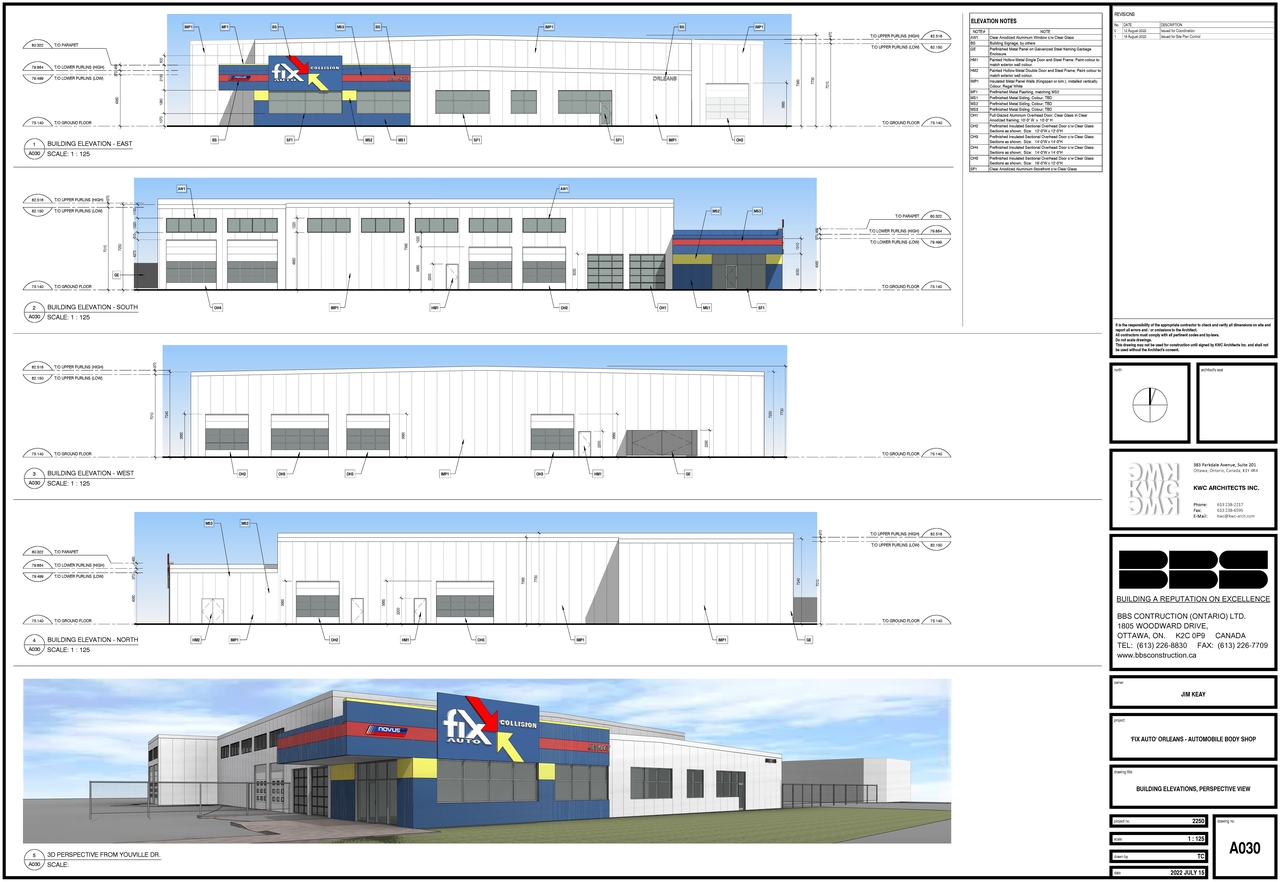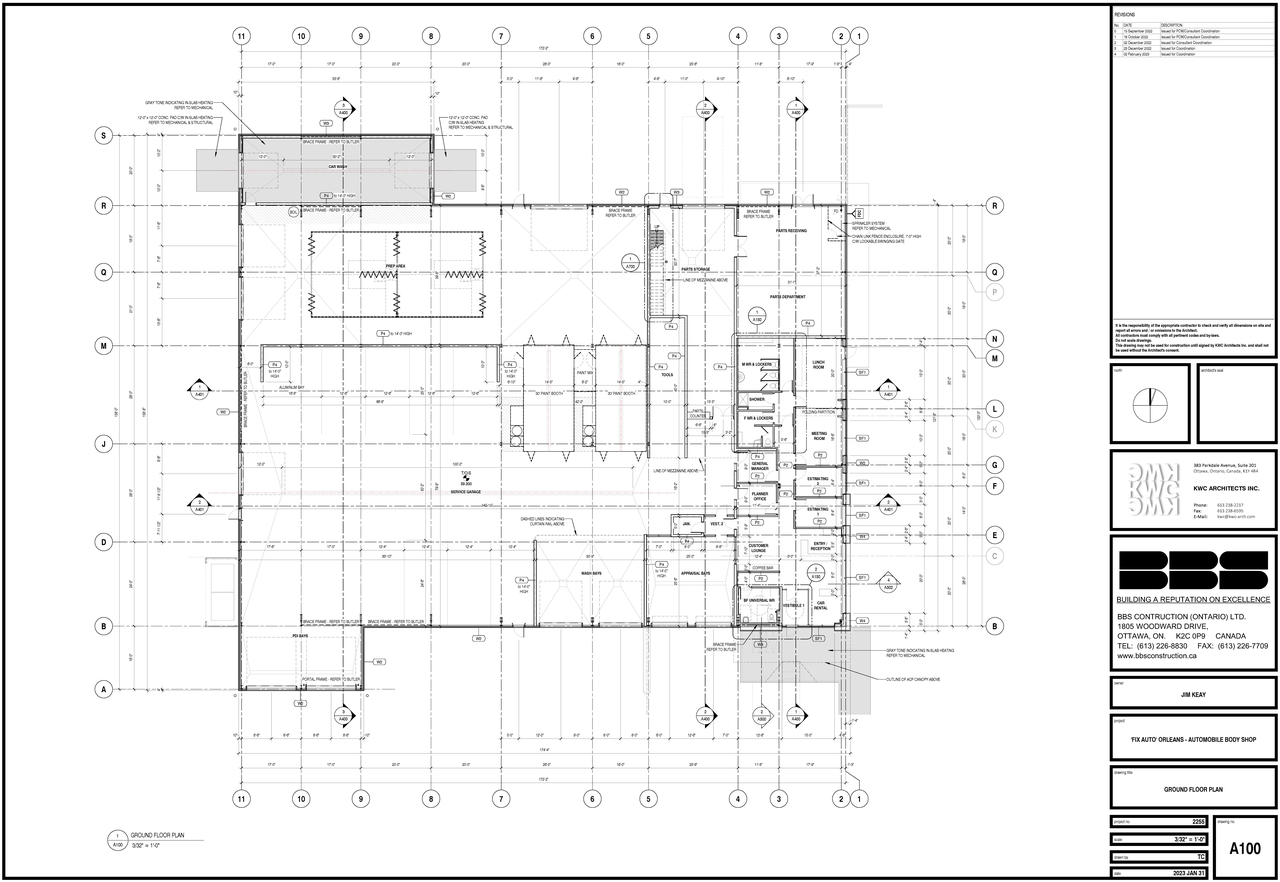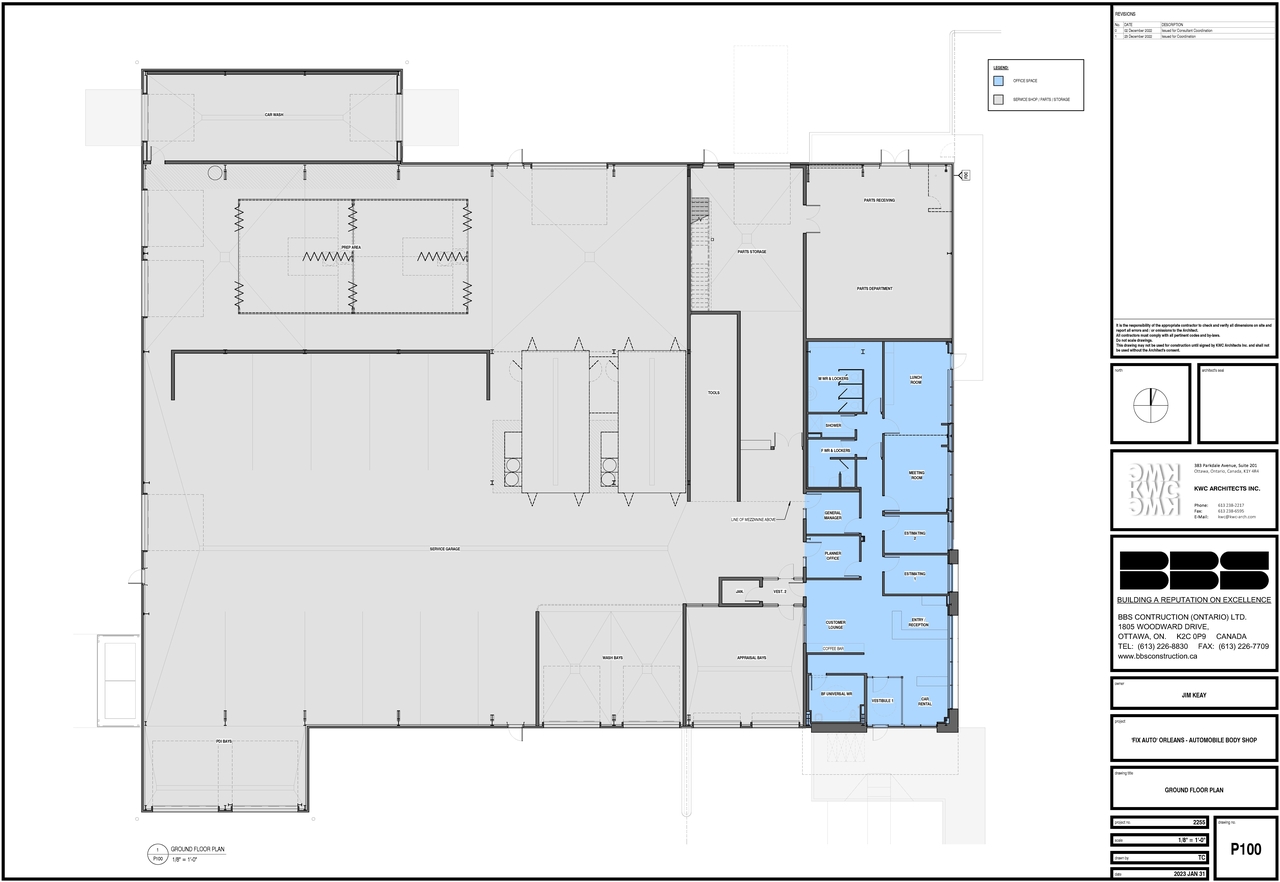| Application Summary | 2022-10-06 - Application Summary - D07-12-22-0130 |
| Architectural Plans | 2023-09-08 - Approved Site Plan and Details - D07-12-22-0130 |
| Architectural Plans | 2023-05-04 - Site Plan -D07-12-22-0130 |
| Architectural Plans | 2023-02-15 - Site Plan - D07-12-22-0130 |
| Architectural Plans | 2022-08-30 - Site Plan - D07-12-22-0130 |
| Civil Engineering Report | 2022-08-30 - Civil Drawings - D07-12-22-0130 |
| Environmental | 2022-08-30 - Phase One Environmental Site Assessment - D07-12-22-0130 |
| Floor Plan | 2023-02-15 - Ground Floor Plan (Permit Plan) - D07-12-22-0130 |
| Floor Plan | 2023-02-15 - Ground Floor Plan (Design Plan) - D07-12-22-0130 |
| Geotechnical Report | 2023-09-08 - Approved Grading, Drainage and Erosion & Sediment Control Plan - D07-12-22-0130 |
| Geotechnical Report | 2023-08-25 - Geotechnical Drawing Design Review - D07-12-22-0130 |
| Geotechnical Report | 2023-05-04 - Grading, Drainage and Erosion & Sediment Control Plan - D07-12-22-0130 |
| Geotechnical Report | 2023-02-15 - Grading, Drainage and Erosion & Sediment Control Plan - D07-12-22-0130 |
| Geotechnical Report | 2022-08-30 - Geotechnical Investigation - D07-12-22-0130 |
| Landscape Plan | 2023-09-08 - Approved Landscape Plan - D07-12-22-0130 |
| Landscape Plan | 2023-05-04 - Landscape Plan -D07-12-22-0130 |
| Landscape Plan | 2023-02-15 - Landscape Plan - D07-12-22-0130 |
| Landscape Plan | 2022-08-30 - Landscape Plan - D07-12-22-0130 |
| Planning | 2023-02-15 - Planning Rationale Report - D07-12-22-0130 |
| Planning | 2022-08-30 - Planning Rationale Report - D07-12-22-0130 |
| Rendering | 2023-09-08 - Approved Building Elevations & Perspective View - D07-12-22-0130 |
| Rendering | 2023-02-15 - 3D Perspectives - Existing & Proposed - D07-12-22-0130 |
| Rendering | 2022-08-30 - Building Elevations & Perspective View - D07-12-22-0130 |
| Site Servicing | 2023-09-08 - Approved Site Servicing Plan - D07-12-22-0130 |
| Site Servicing | 2023-09-08 - Approved Servicing & Stormwater Management Report - D07-12-22-0130 |
| Site Servicing | 2023-05-04 - Site Servicing Plan -D07-12-22-0130 |
| Site Servicing | 2023-05-04 - Servicing & Stormwater Management Report - D07-12-22-0130 |
| Site Servicing | 2023-02-15 - Site Servicing Plan - D07-12-22-0130 |
| Site Servicing | 2023-02-15 - Revised Servicing & Stormwater Management Report - D07-12-22-0130 |
| Site Servicing | 2022-08-30 - Site Servicing Plan - D07-12-22-0130 |
| Site Servicing | 2022-08-30 - Servicing & Stormwater Management Report - D07-12-22-0130 |
| Surveying | 2022-08-30 - Plan of Survey - D07-12-22-0130 |
| Transportation Analysis | 2023-05-04 - Transportation Impact Assessment - D07-12-22-0130 |
| Transportation Analysis | 2023-02-15 - Transportation Impact Assessment - D07-12-22-0130 |
| Transportation Analysis | 2022-08-30 - Transportation Impact Assessment - D07-12-22-0130 |
| Tree Information and Conservation | 2023-05-04 - Tree Conservation Report - D07-12-22-0130 |
| Tree Information and Conservation | 2023-02-15 - Tree Conservation Report - D07-12-22-0130 |
| Tree Information and Conservation | 2022-08-30 - Tree Conservation Report - D07-12-22-0130 |
| 2023-09-08 - Signed Delegated Authority Report - D07-12-22-0130 |
| 2023-05-04 - Site Details - D07-12-22-0130 |



