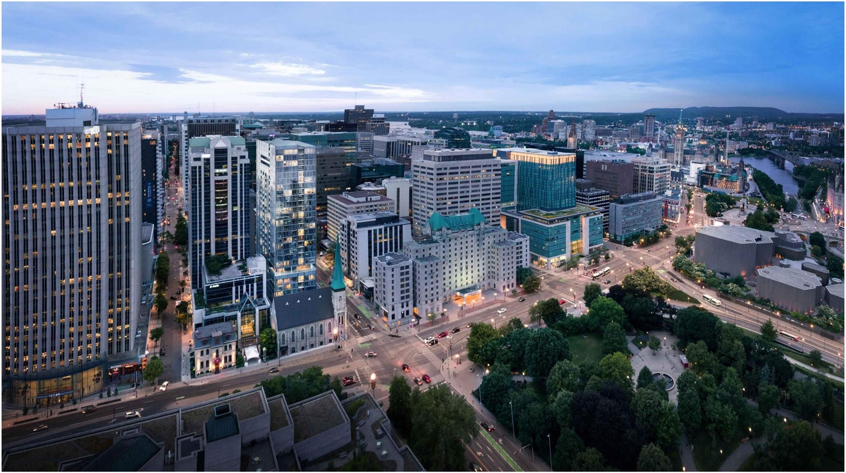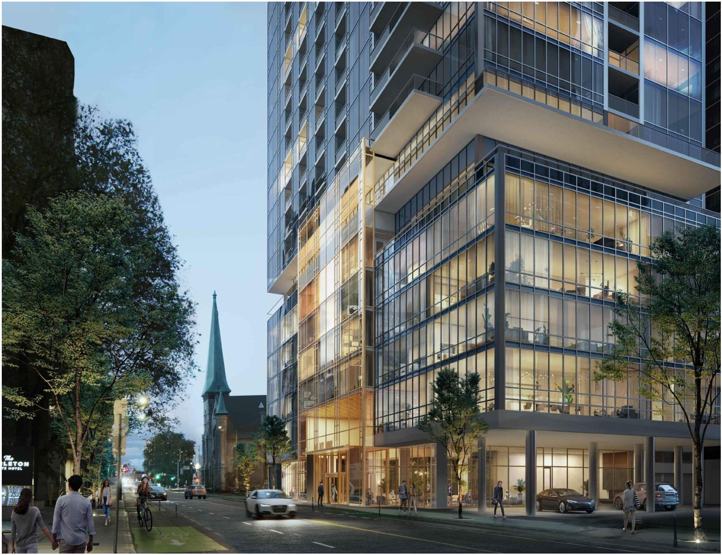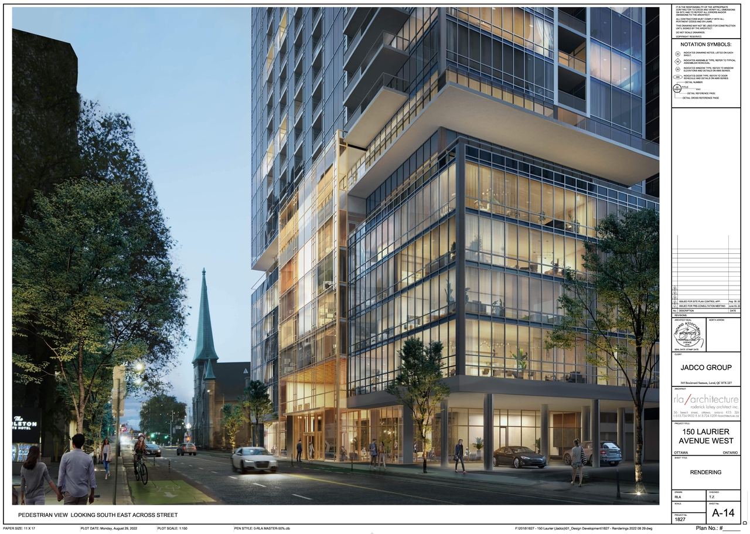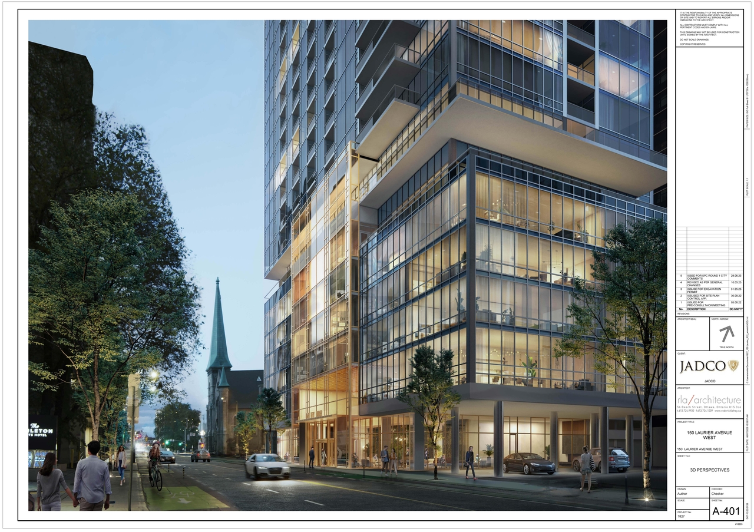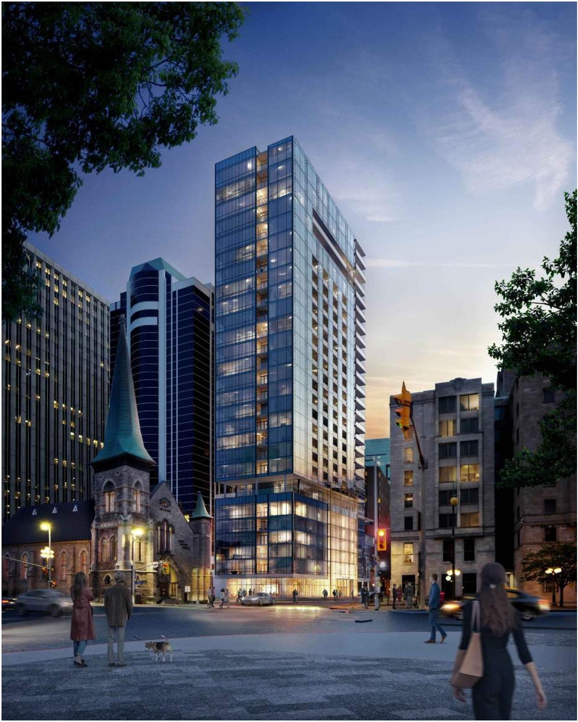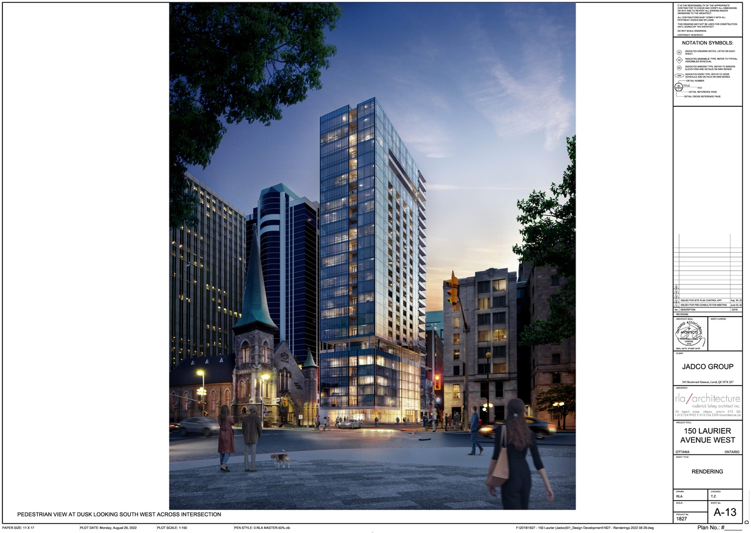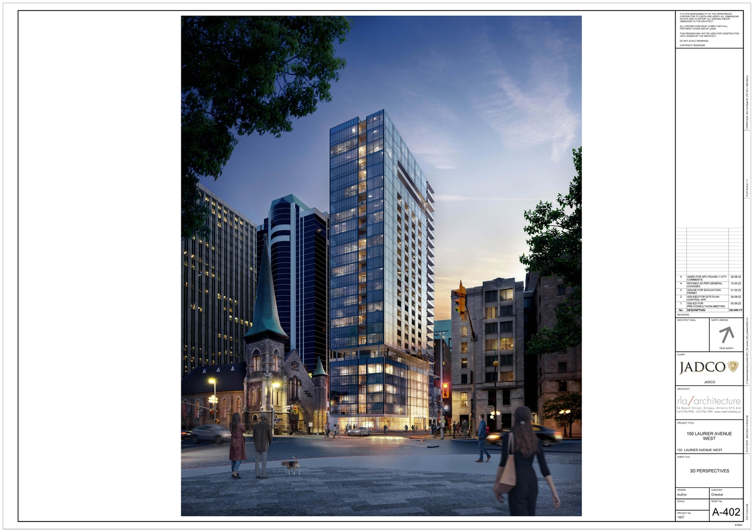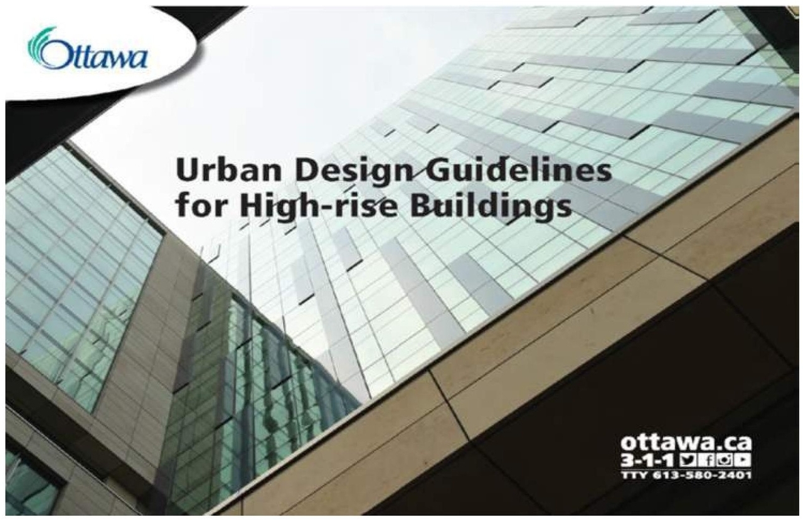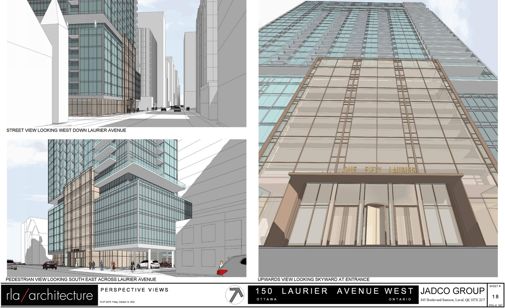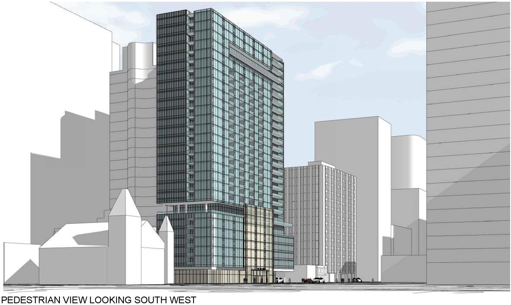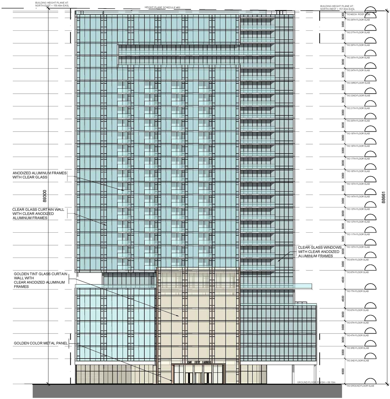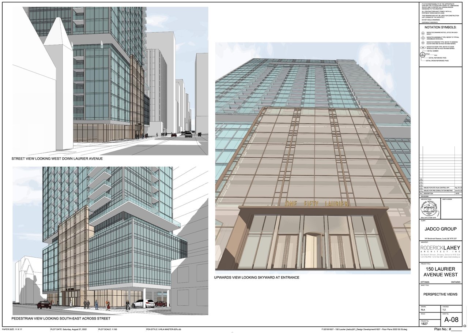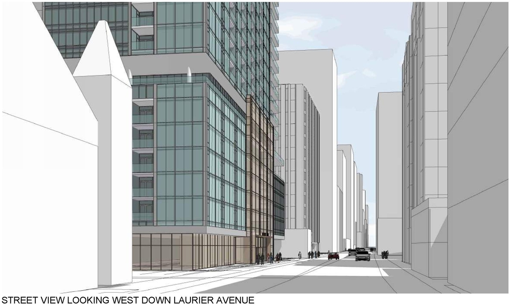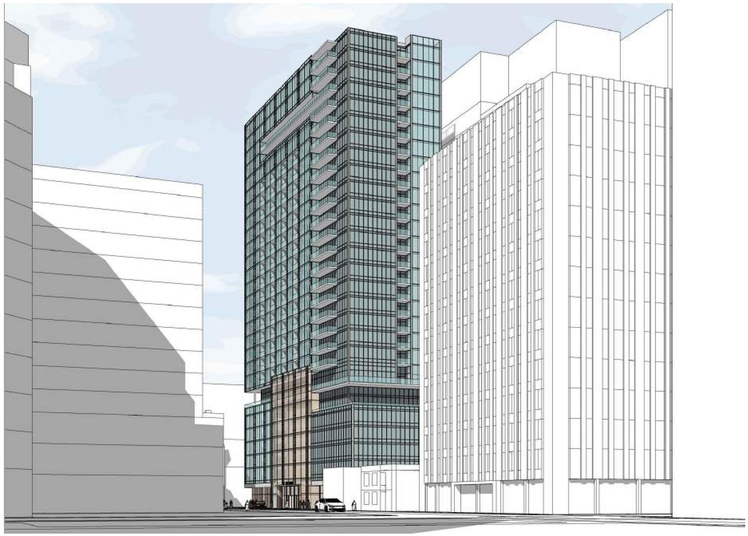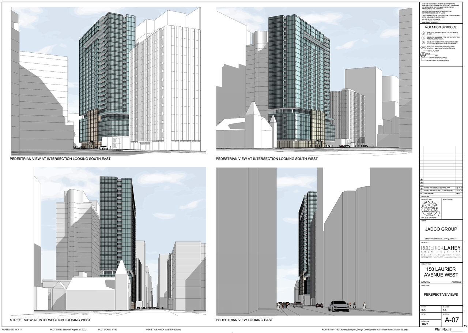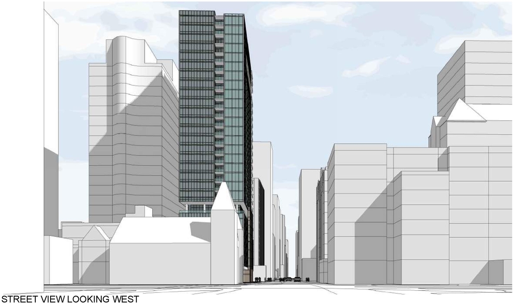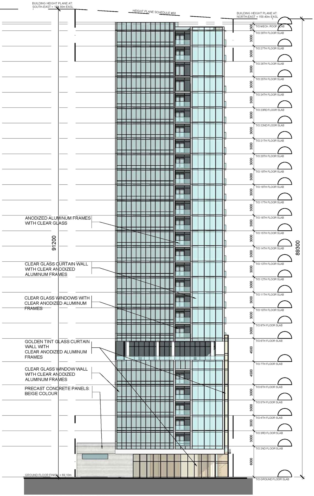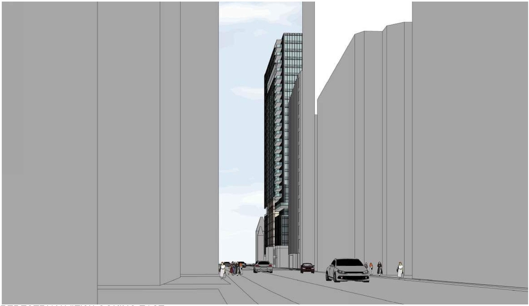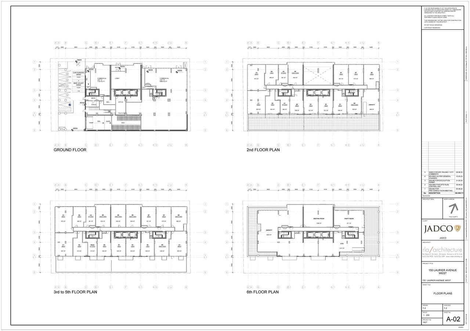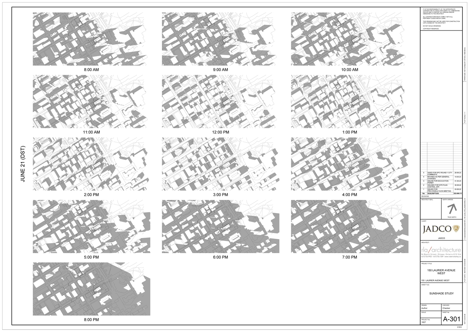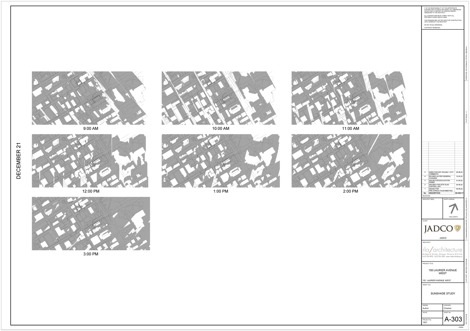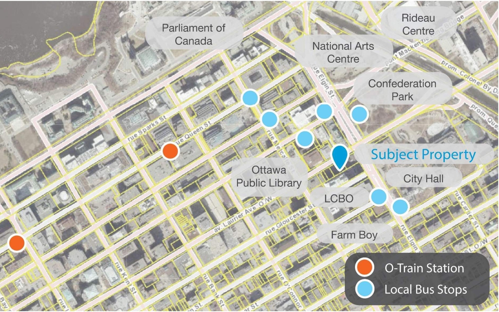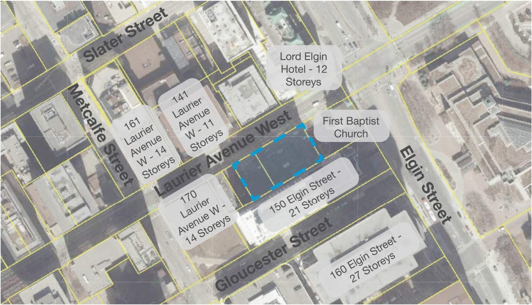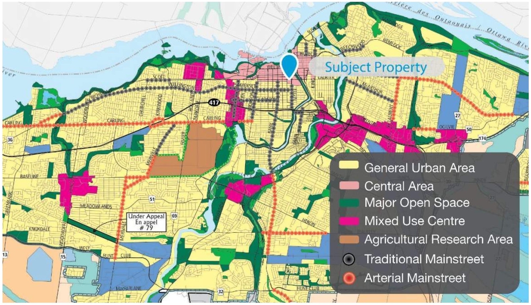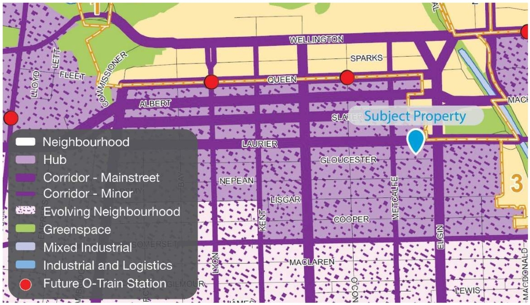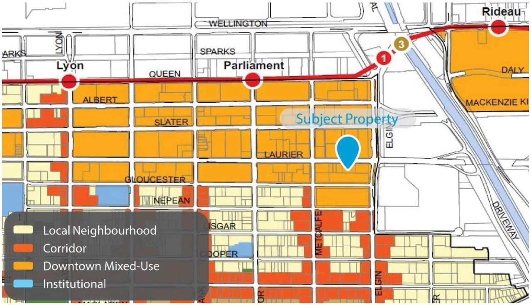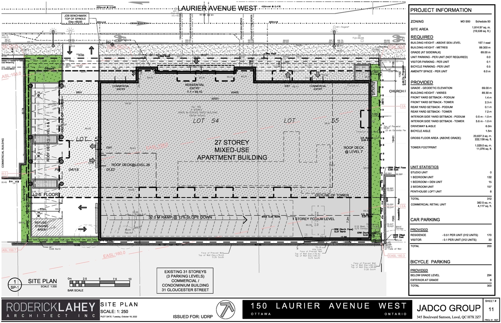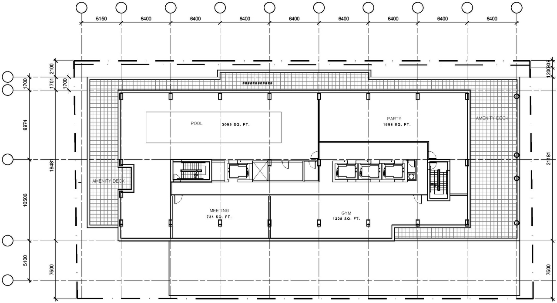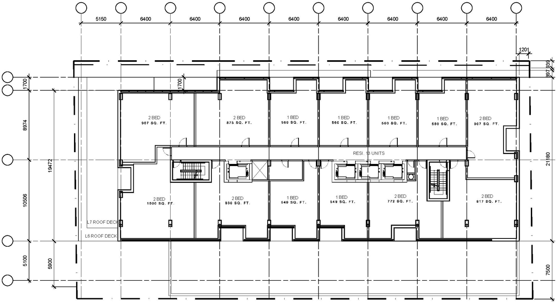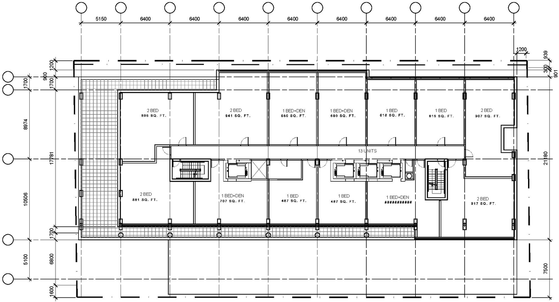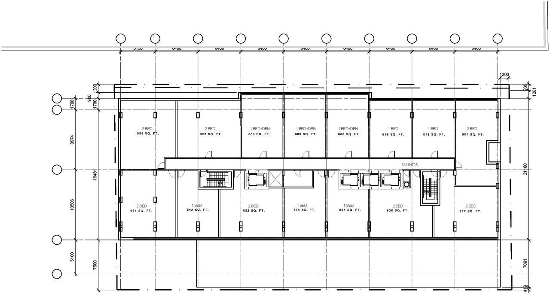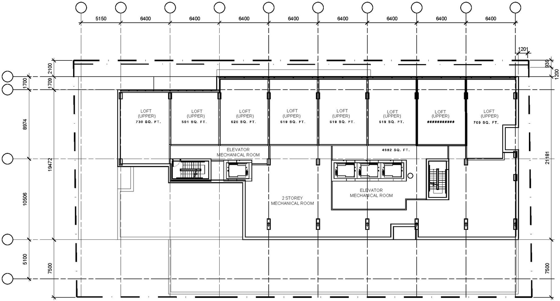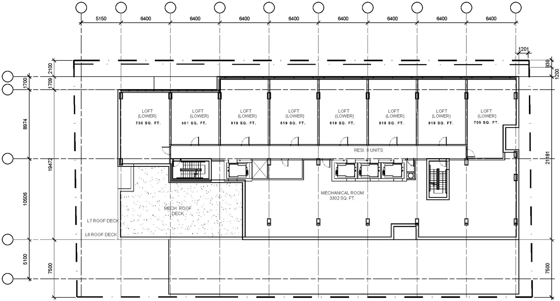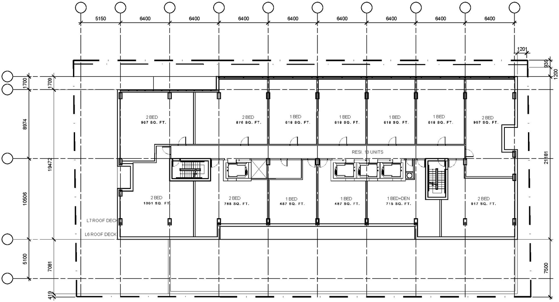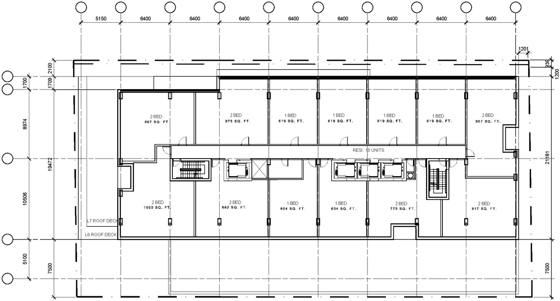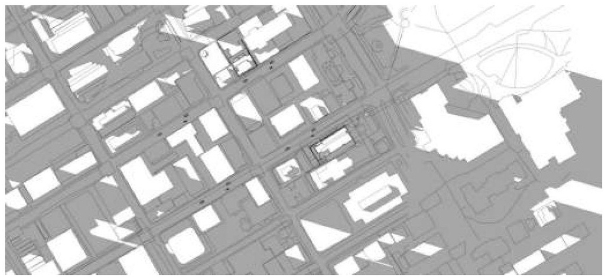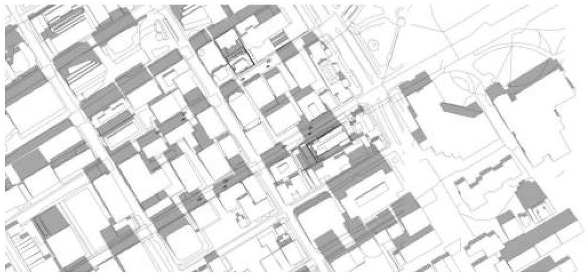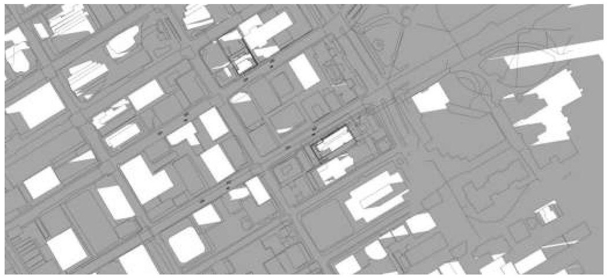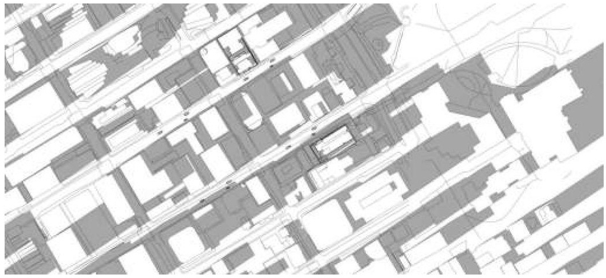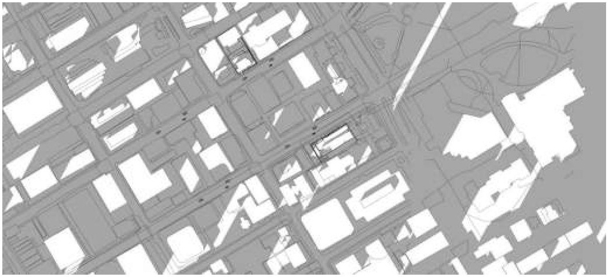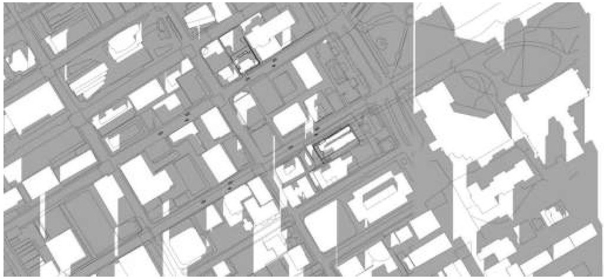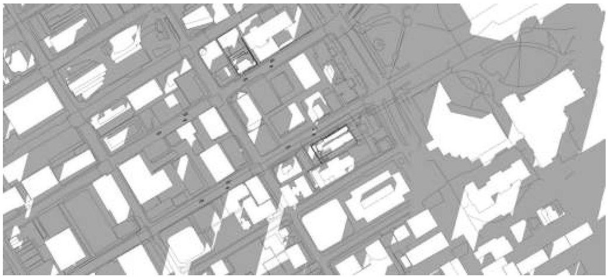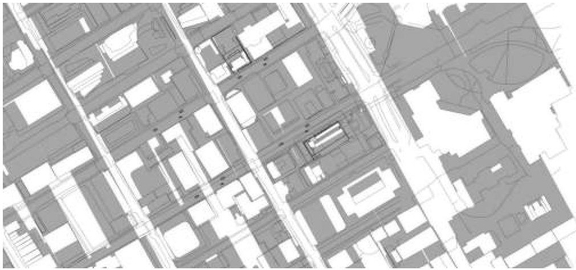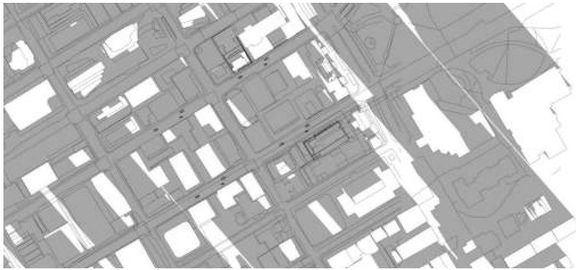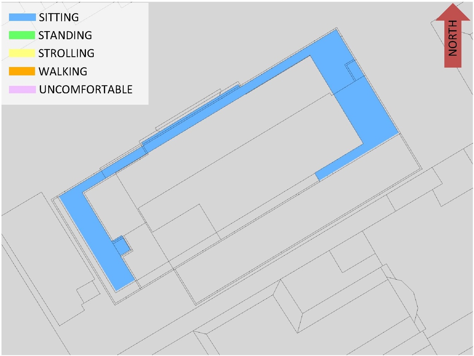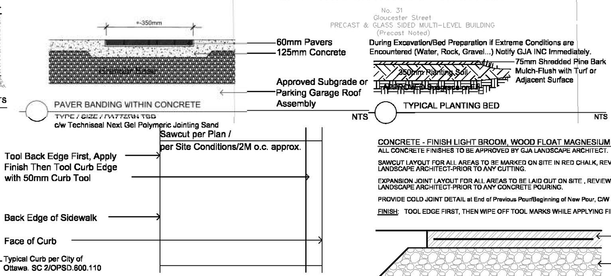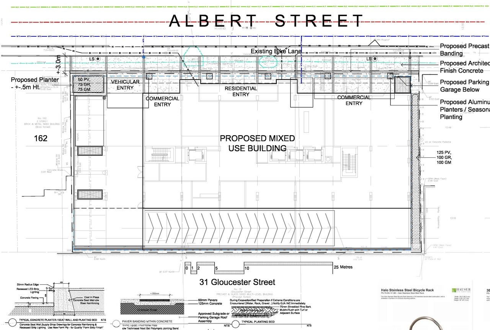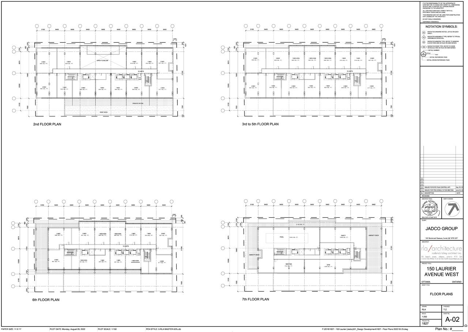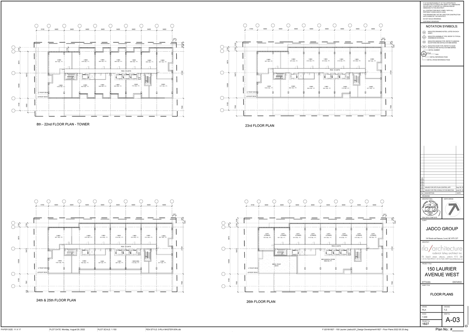| Application Summary | 2022-09-13 - Application Summary - D07-12-22-0128 |
| Architectural Plans | 2024-04-15 - Approved Site Plan - D07-12-22-0128 |
| Architectural Plans | 2024-04-15 - Approved General Plan of Services - D07-12-22-0128 |
| Architectural Plans | 2024-04-15 - Approved Elevations - West & South - D07-12-22-0128 |
| Architectural Plans | 2024-04-15 - Approved Elevations - East & North - D07-12-22-0128 |
| Architectural Plans | 2023-10-24 - Site Plan - D07-12-22-0128 |
| Architectural Plans | 2023-10-24 - General Plan of Services - D07-12-22-0128 |
| Architectural Plans | 2023-10-24 - Architectural Drawing Set - D07-12-22-0128 |
| Architectural Plans | 2023-07-13 - Site Plan - D07-12-22-0128 |
| Architectural Plans | 2023-07-13 - MEMO - Grading & Servicing Plan Review - D07-12-22-0128 |
| Architectural Plans | 2023-07-13 - General Plan of Services - D07-12-22-0128 |
| Architectural Plans | 2022-09-01 - Site Plan - D07-12-22-0128 |
| Architectural Plans | 2022-09-01 - General Plan of Services - D07-12-22-0128 |
| Architectural Plans | 2022-09-01 - Elevations - D07-12-22-0128 |
| Design Brief | 2022-11-01 - Formal UDRP Presentation - D07-12-22-0128 |
| Environmental | 2023-07-13 - Phase II Environmental Site Assessment - D07-12-22-0128 |
| Environmental | 2023-07-13 - Phase I Environmental Site Assessment - D07-12-22-0128 |
| Environmental | 2022-09-01 - Phase I Environmental Site Assessment - D07-12-22-0128 |
| Existing Conditions | 2024-04-15 - Approved Existing Conditions and Removals Plan - D07-12-22-0128 |
| Existing Conditions | 2023-10-24 - Existing Conditions and Removals Plan - D07-12-22-0128 |
| Existing Conditions | 2022-09-01 - Existing Conditions and Removals Plan - D07-12-22-0128 |
| Floor Plan | 2022-09-01 - Floor Plans - D07-12-22-0128 |
| Geotechnical Report | 2024-04-15 - Geotechnical Investigation Memo 3 - D07-12-22-0128 |
| Geotechnical Report | 2024-04-15 - Geotechnical Investigation Memo 1 - D07-12-22-0128 |
| Geotechnical Report | 2024-04-15 - Approved Grading and Erosion & Sediment Control Plan - D07-12-22-0128 |
| Geotechnical Report | 2023-10-24 - Grading and Erosion & Sediment Control Plan - D07-12-22-0128 |
| Geotechnical Report | 2023-10-24 - Geotechnical Investigation - D07-12-22-0128 |
| Geotechnical Report | 2023-07-13 - Grading and Erosion and Sediment Control Plan - D07-12-22-0128 |
| Geotechnical Report | 2023-07-13 - Geotechnical Investigation - D07-12-22-0128 |
| Geotechnical Report | 2022-09-01 - Grading and Erosion & Sediment Control Plan - D07-12-22-0128 |
| Geotechnical Report | 2022-09-01 - Geotechnical Investigation - D07-12-22-0128 |
| Landscape Plan | 2024-04-15 - Approved Landscape Concept - D07-12-22-0128 |
| Landscape Plan | 2023-10-24 - Landscape Concept - D07-12-22-0128 |
| Landscape Plan | 2023-07-13 - Landscape Concept Plan - D07-12-22-0128 |
| Landscape Plan | 2022-09-01 - Landscape Plan - D07-12-22-0128 |
| Noise Study | 2022-09-01 - Traffic Noise Assessment - D07-12-22-0128 |
| Planning | 2022-09-01 - Planning Rationale and Design Brief - D07-12-22-0128 |
| Rendering | 2023-07-13 - Elevation, Floor, Sunshade, Perspectives Plans - D07-12-22-0128 |
| Rendering | 2022-09-01 - Renderings - D07-12-22-0128 |
| Rendering | 2022-09-01 - Perspective Views - D07-12-22-0128 |
| Shadow Study | 2022-09-01 - Shadow Study - D07-12-22-0128 |
| Site Servicing | 2023-10-24 - Servicing Study and SWM Report - D07-12-22-0128 |
| Site Servicing | 2023-07-13 - Servicing Study and Stormwater Management Report - D07-12-22-0128 |
| Site Servicing | 2022-09-01 - Servicing Study and SWM Report - D07-12-22-0128 |
| Stormwater Management | 2024-04-15 - Approved Pre-Dev Storm Drainage Plan - D07-12-22-0128 |
| Stormwater Management | 2024-04-15 - Approved Post-Dev Stormwater Management Plan - D07-12-22-0128 |
| Stormwater Management | 2023-10-24 - Pre and Post-Development Stormwater Management Plan - D07-12-22-0128 |
| Stormwater Management | 2023-07-13 - Pre-Development Storm Drainage Plan - D07-12-22-0128 |
| Stormwater Management | 2023-07-13 - Post-Development Stormwater Management Plan - D07-12-22-0128 |
| Surveying | 2022-09-01 - Survey Plan - D07-12-22-0128 |
| Transportation Analysis | 2024-04-15 - Transportation Impact Assessment - D07-12-22-0128 |
| Transportation Analysis | 2022-09-01 - Transportation Impact Assessment - D07-12-22-0128 |
| Tree Information and Conservation | 2022-09-01 - Tree Conservation Report - D07-12-22-0128 |
| Wind Study | 2022-09-01 - Wind Study - D07-12-22-0128 |
| 2024-04-15 - Signed Delegated Authority Report - D07-12-22-0128 |
| 2022-11-18 - Cultural Heritage Impact Statement - D07-12-22-0128 |
| 2022-10-24 - Cultural Heritage Impact Statement - D07-12-22-0128 |
