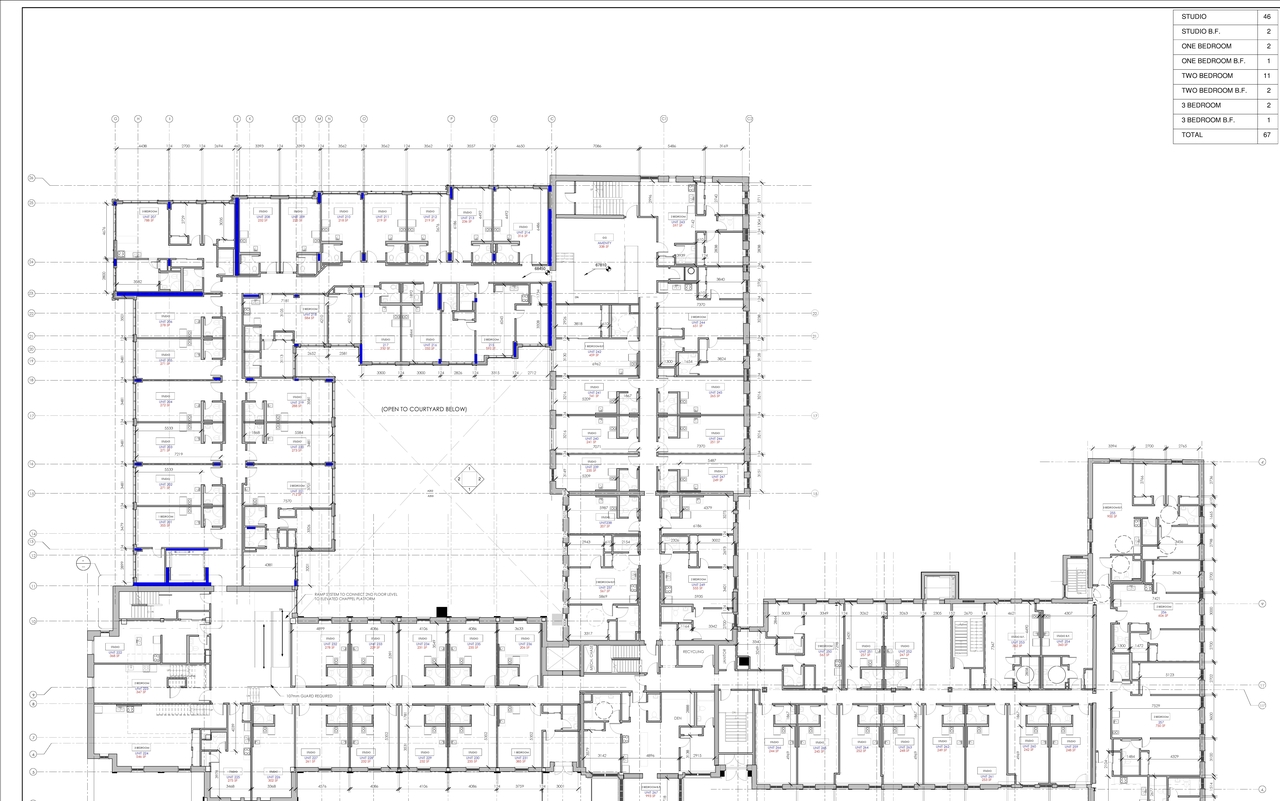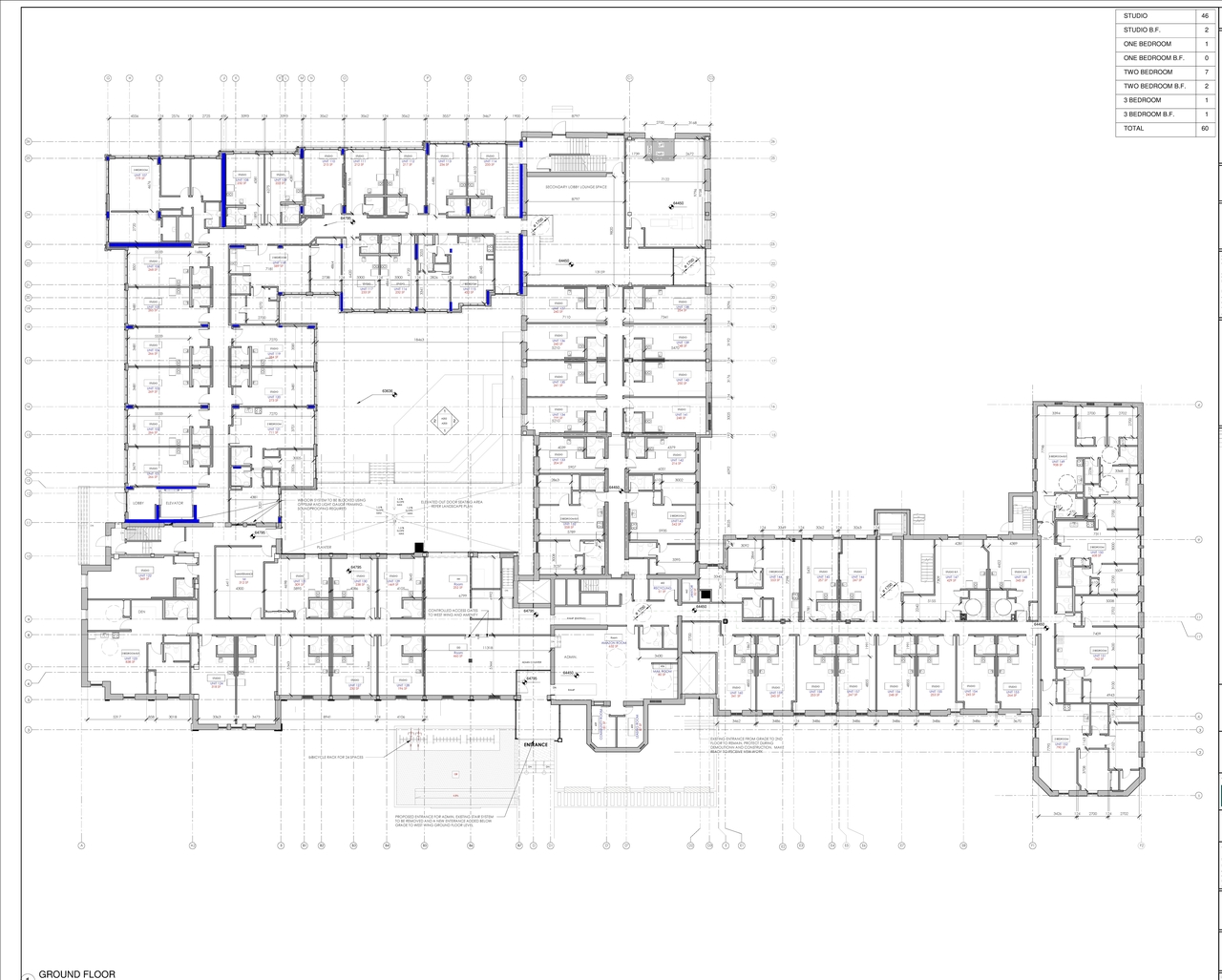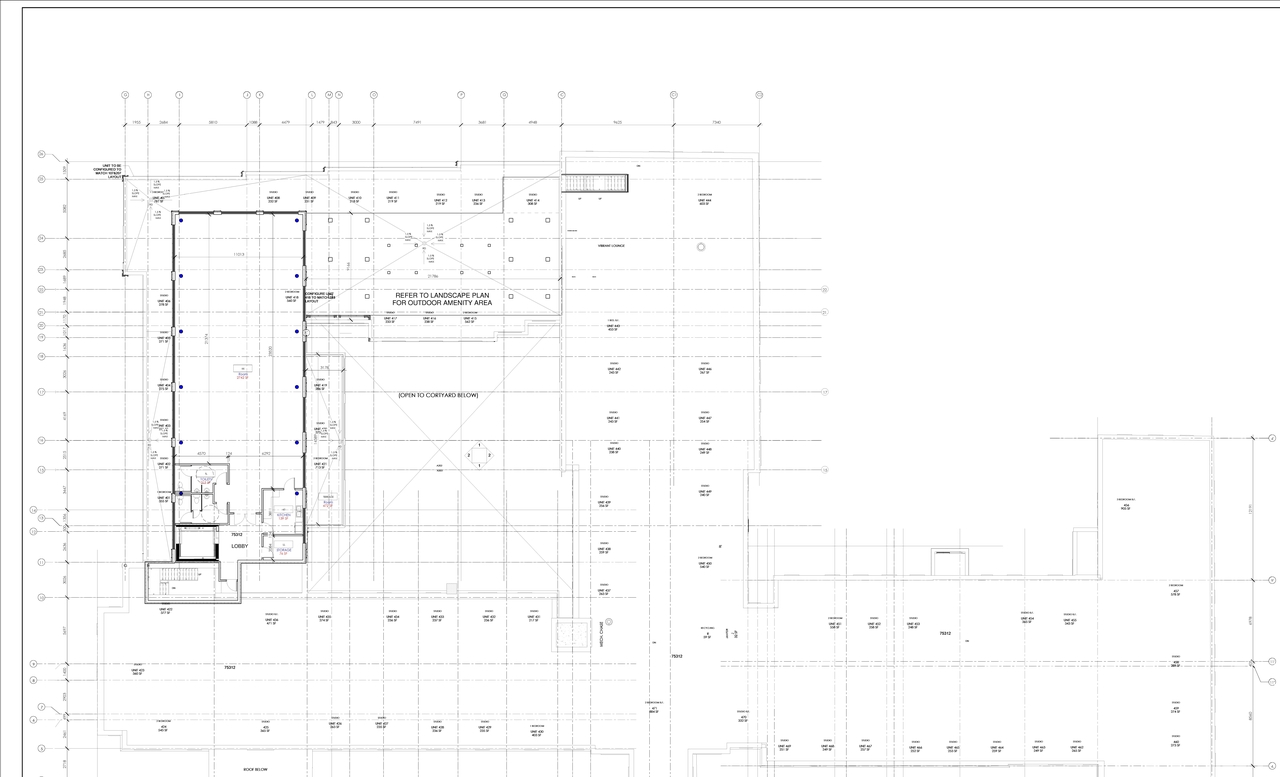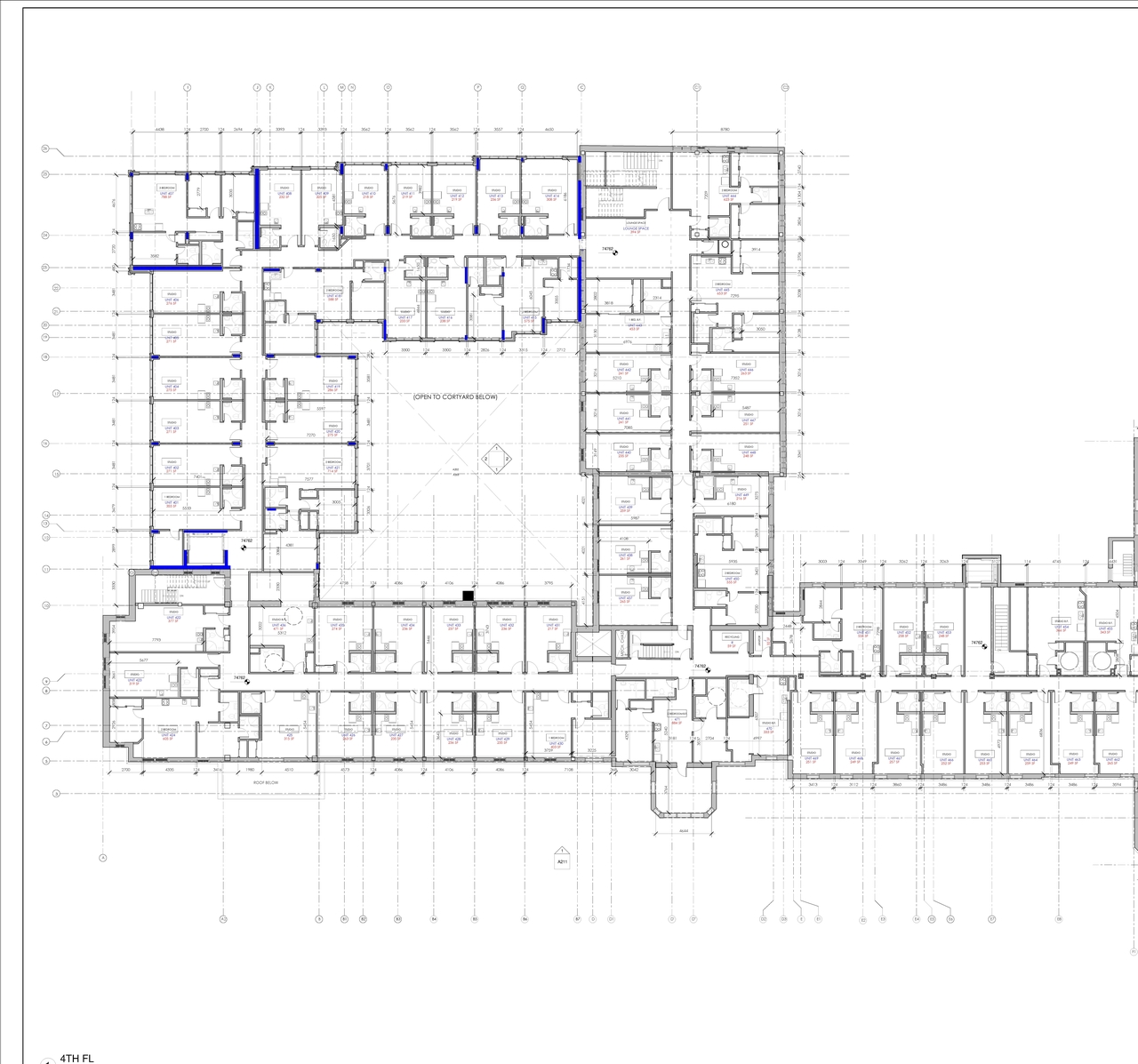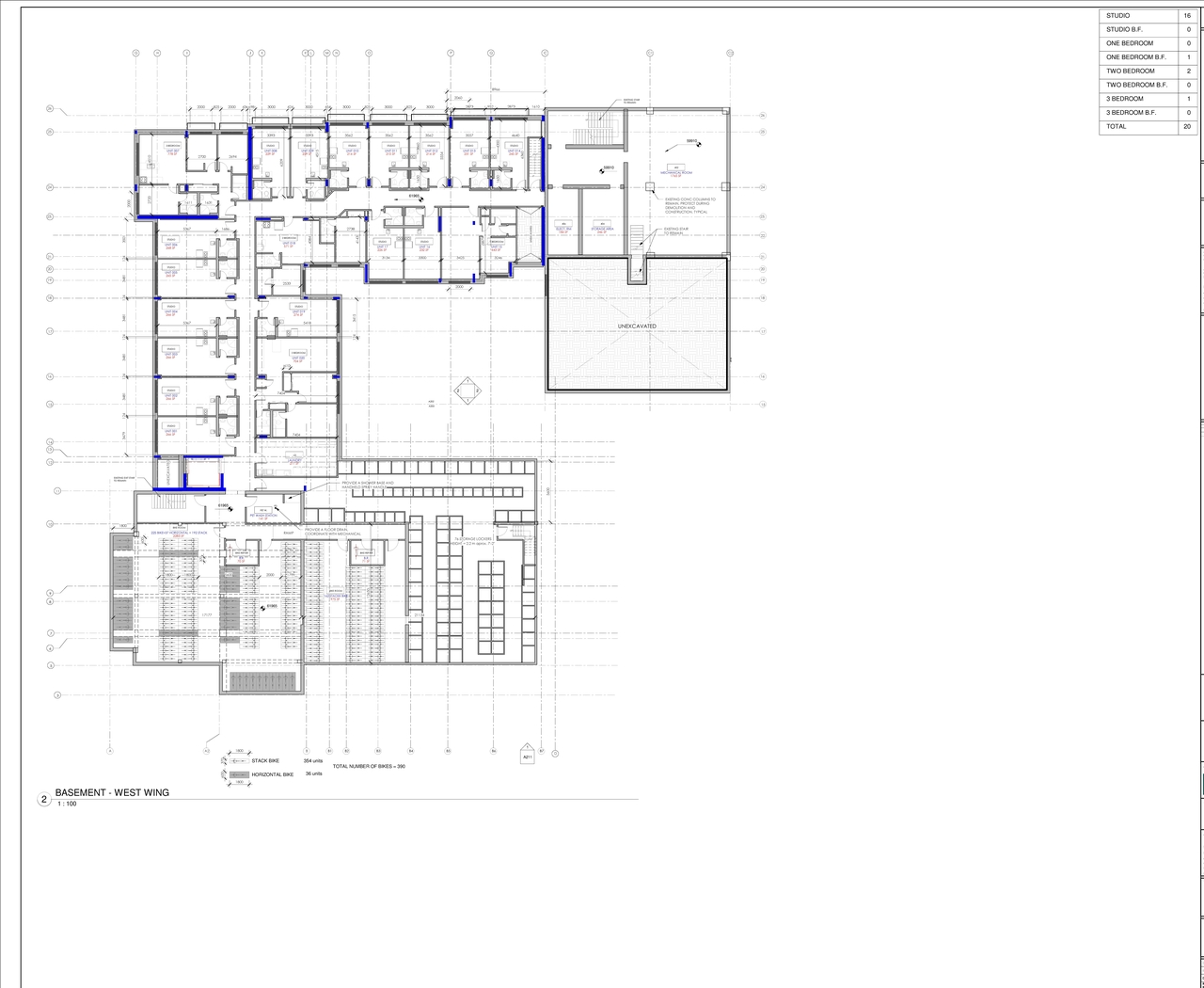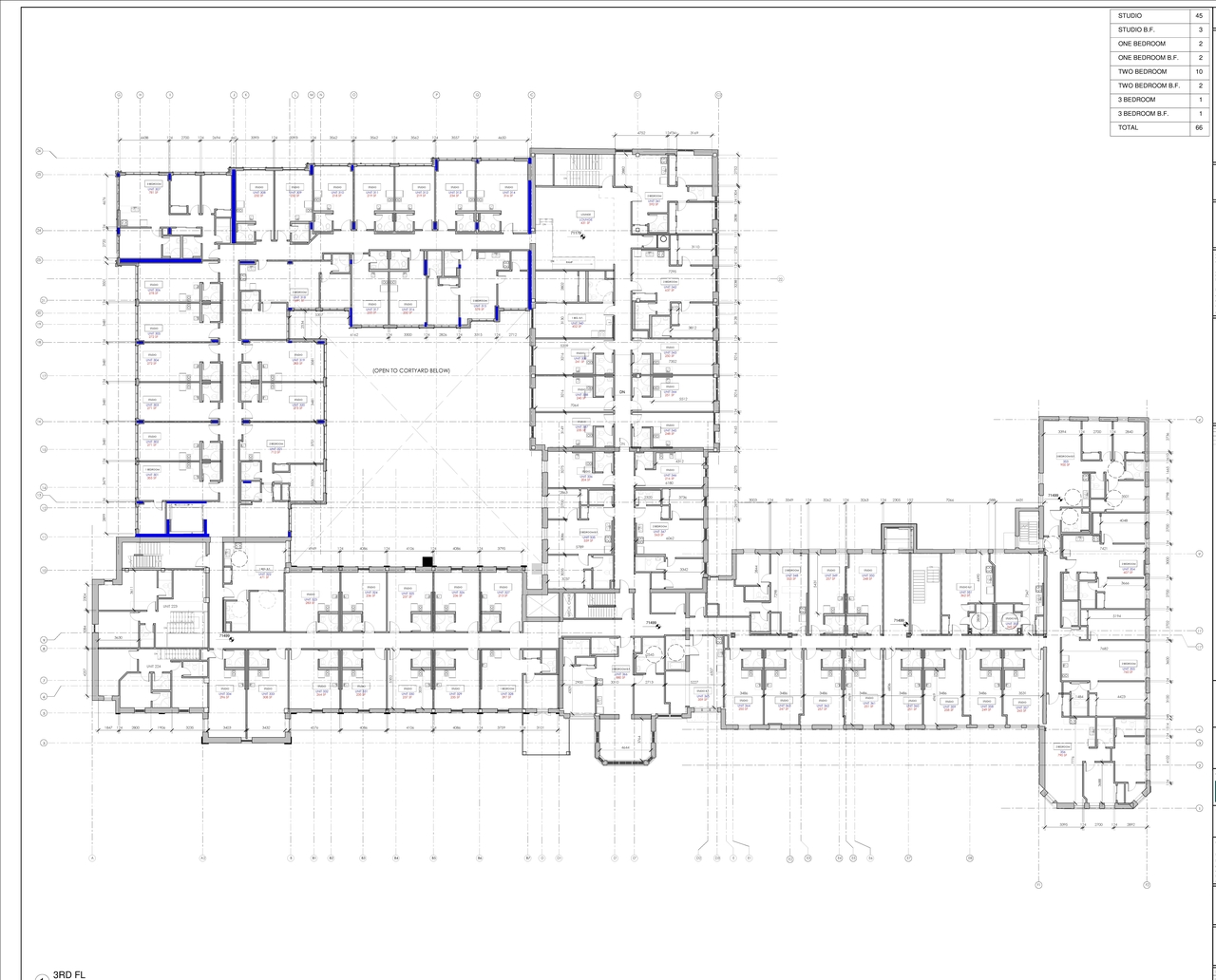| Application Summary | 2022-09-21 - Application Summary - D02-02-22-0083 & D07-12-22-0124 |
| Architectural Plans | 2023-03-30 - Site Plan - D07-12-22-0124 |
| Architectural Plans | 2023-03-30 - Removal Plan - D07-12-22-0124 |
| Architectural Plans | 2023-03-30 - Elevations - D07-12-22-0124 |
| Architectural Plans | 2022-08-23 - Site Plan - D07-12-22-0124 |
| Architectural Plans | 2022-08-23 - Floor & Elevation Drawings - D07-12-22-0124 |
| Architectural Plans | 2022-08-23 - Conservation Plan - D07-12-22-0124 |
| Architectural Plans | 2024-09-11 - Site Plan - D07-12-22-0124 |
| Architectural Plans | 2024-09-11 - Removal Plan - D07-12-22-0124 |
| Architectural Plans | 2024-09-11 - Elevations - D07-12-22-0124 |
| Architectural Plans | 2024-11-15 - Typical 2B Corner Unit Plan - D07-12-22-0124 |
| Architectural Plans | 2024-11-15 - Site Plan - D07-12-22-0124 |
| Architectural Plans | 2024-11-15 - Removal Plan - D07-12-22-0124 |
| Architectural Plans | 2024-11-15 - Partial North Elevation - D07-12-22-0124 |
| Architectural Plans | 2025-02-11 - Approved Site Plan - D07-12-22-0124 |
| Architectural Plans | 2025-02-11 - Approved Planting Plan - D07-12-22-0124 |
| Architectural Plans | 2025-02-11 - Approved Elevations - D07-12-22-0124 |
| Civil Engineering Report | 2022-08-23 - Civil Plans - D07-12-22-0124 |
| Civil Engineering Report | 2025-02-11 - Approved Civil Plans - D07-12-22-0124 |
| Electrical Plan | 2024-11-15 - Lighting Calculation - D07-12-22-0124 |
| Environmental | 2022-08-23 - Phase Two Environmental Site Assessment - D07-12-22-0124 |
| Environmental | 2022-08-23 - Phase 1 Environmental Site Assessment - D07-12-22-0124 |
| Erosion And Sediment Control Plan | 2023-03-30 - Erosion and Sediment Control - D07-12-22-0124 |
| Erosion And Sediment Control Plan | 2024-09-11 - Erosion and Sediment Control Plan - D07-12-22-0124 |
| Erosion And Sediment Control Plan | 2024-11-15 - Erosion and Sediment Control Plan - D07-12-22-0124 |
| Floor Plan | 2023-03-30 - Floor Plans - D07-12-22-0124 |
| Geotechnical Report | 2023-03-30 - Grading Plan - D07-12-22-0124 |
| Geotechnical Report | 2023-03-30 - Grading & Servicing Plan Review Memo - D07-12-22-0124 |
| Geotechnical Report | 2023-03-30 - Geotechnical Investigation - D07-12-22-0124 |
| Geotechnical Report | 2022-08-23 - Geotechnical Investigation Report - D07-12-22-0124 |
| Geotechnical Report | 2024-09-11 - Grading Plan - D07-12-22-0124 |
| Geotechnical Report | 2024-09-11 - Geotechnical Investigation Report - D07-12-22-0124 |
| Geotechnical Report | 2024-11-15 - Grading Plan - D07-12-22-0124 |
| Geotechnical Report | 2024-11-15 - Geotechnical Investigation Report - D07-12-22-0124 |
| Landscape Plan | 2022-08-23 - Landscape Plan - D07-12-22-0124 |
| Landscape Plan | 2024-09-11 - Landscape Plan - D07-12-22-0124 |
| Landscape Plan | 2024-11-15 - Landscape Plan - D07-12-22-0124 |
| Noise Study | 2023-03-30 - Roadway Traffic Noise Addendum Letter - D07-12-22-0124 |
| Noise Study | 2022-08-23 - Traffic Noise - D07-12-22-0124 |
| Noise Study | 2024-11-15 - Noise Addendum Letter - D07-12-22-0124 |
| Planning | 2023-03-30 - Planning Rationale Addendum - D07-12-22-0124 |
| Planning | 2023-03-30 - Planning Rationale - D07-12-22-0124 |
| Planning | 2022-08-23 - Planning Rationale & Design Brief -D07-12-22-0124 |
| Shadow Study | 2023-03-30 - Shadow Study - D07-12-22-0124 |
| Site Servicing | 2023-03-30 - Site Servicing Report - D07-12-22-0124 |
| Site Servicing | 2023-03-30 - Servicing Plan - D07-12-22-0124 |
| Site Servicing | 2022-08-23 - Site Servicing Report - D07-12-22-0124 |
| Site Servicing | 2024-09-11 - Site Servicing Report - D07-12-22-0124 |
| Site Servicing | 2024-09-11 - Servicing Plan - D07-12-22-0124 |
| Site Servicing | 2024-11-15 - Servicing Plan - D07-12-22-0124 |
| Stormwater Management | 2023-03-30 - Stormwater Management Report - D07-12-22-0124 |
| Stormwater Management | 2022-08-23 - Stormwater Management Report - D07-12-22-0124 |
| Stormwater Management | 2024-09-11 - Stormwater Management Report - D07-12-22-0124 |
| Surveying | 2022-08-23 - Topographical Plan of Survey - D07-12-22-0124 |
| Transportation Analysis | 2023-03-30 - Transportation Impact Assessment - D07-12-22-0124 |
| Transportation Analysis | 2022-08-23 - Transportation Impact Assessment -D07-12-22-0124 |
| Tree Information and Conservation | 2023-03-30 - Tree Conservation Report & Landscape Plan - D07-12-22-0124 |
| Tree Information and Conservation | 2024-09-11 - Tree Conservation Report - D07-12-22-0124 |
| Tree Information and Conservation | 2024-11-15 - Tree Conservation Report - D07-12-22-0124 |
| 2023-03-30 - Unit Mix Analysis - D07-12-22-0124 |
| 2022-09-27 - Exterior Aerial 2 - D07-12-22-0124 |
| 2022-09-27 - Exterior Aerial 1 - D07-12-22-0124 |
| 2024-09-11 - Sections - D07-12-22-0124 |
| 2024-09-11 - Project Statistics - D07-12-22-0124 |
| 2024-09-11 - FloorPlans - D07-12-22-0124 |
| 2024-11-27 - Undertaking Letter - D07-12-22-0124 |
| 2025-02-11 - Delegated Authority Report SIGNED - D07-12-22-0124 |
