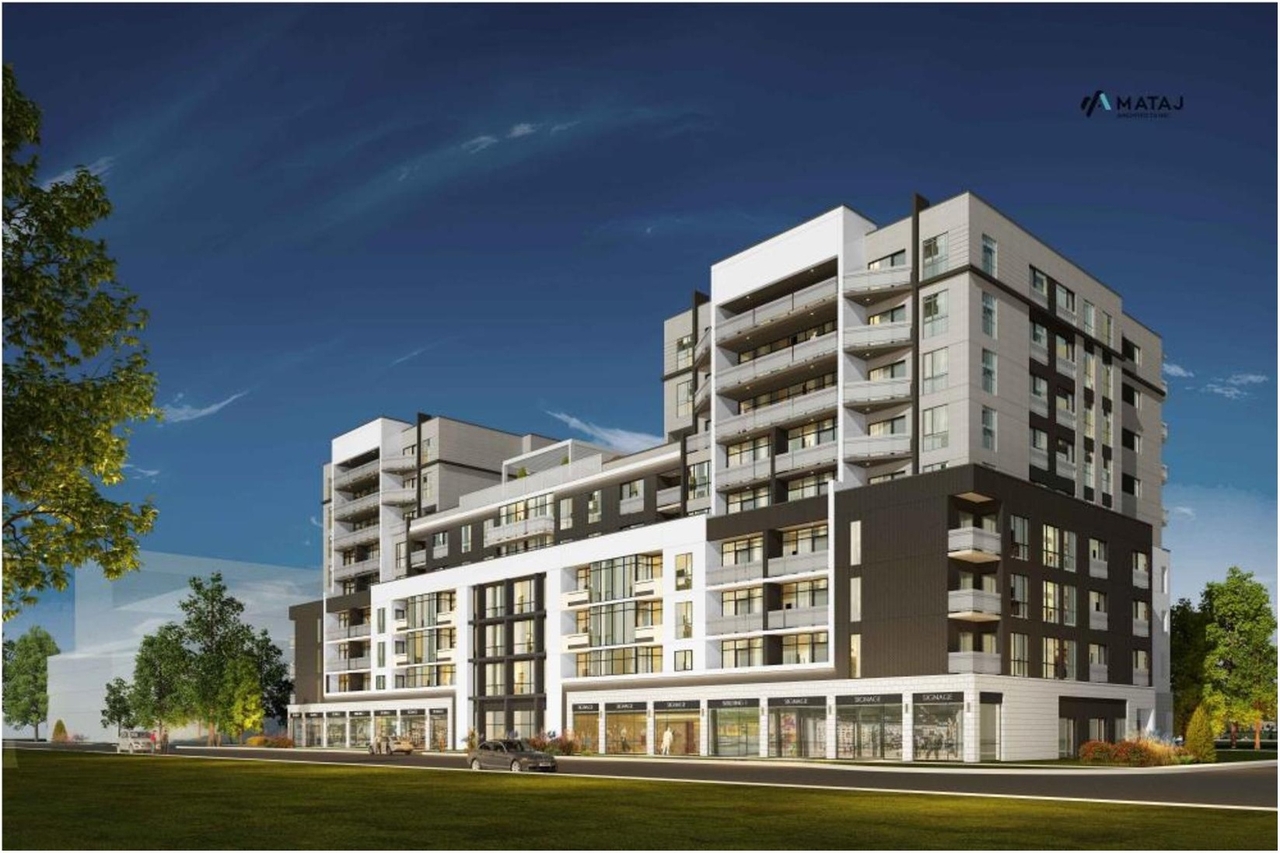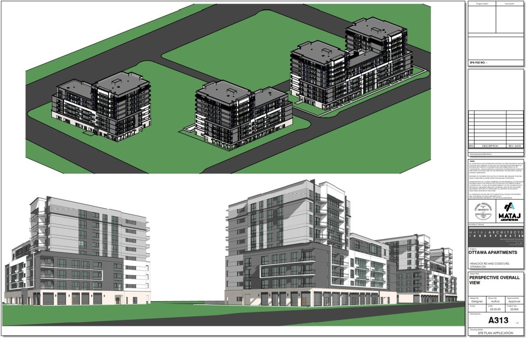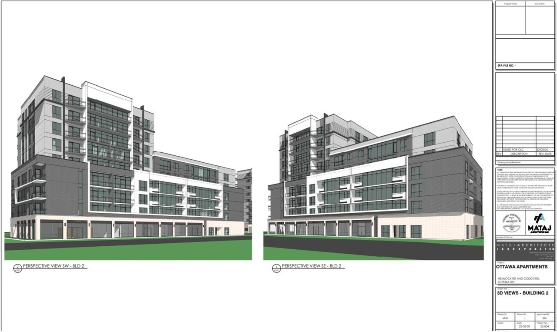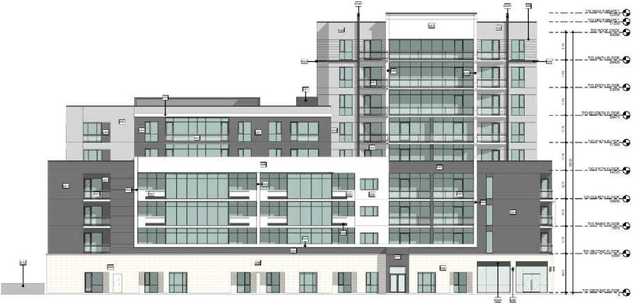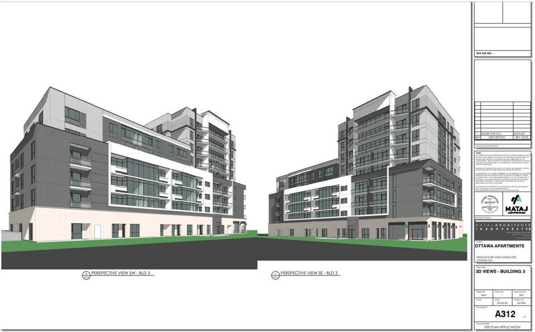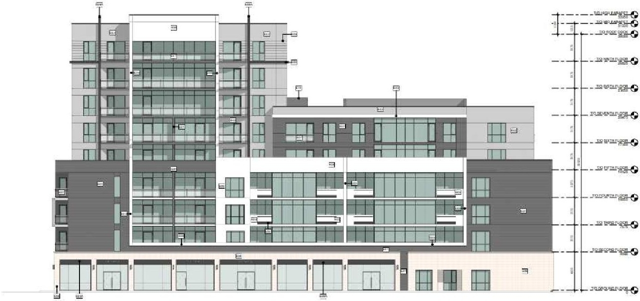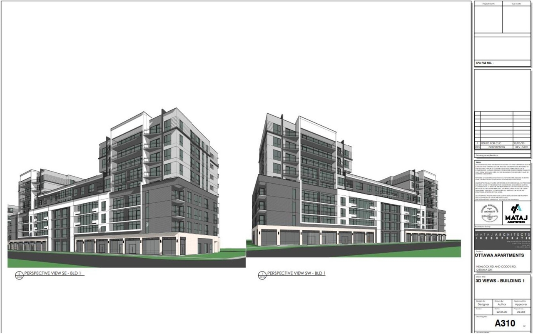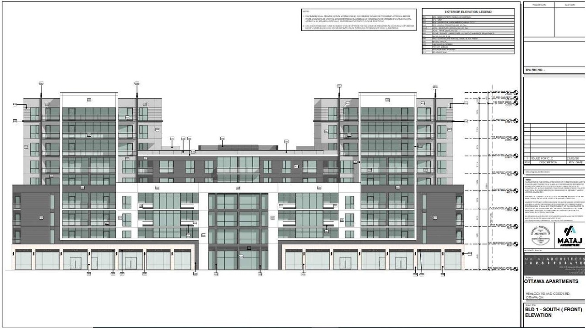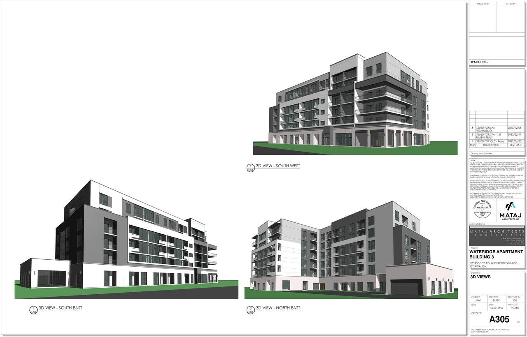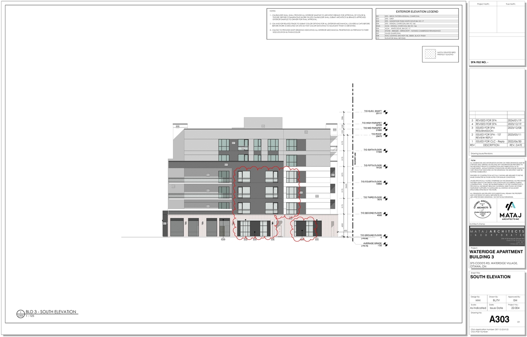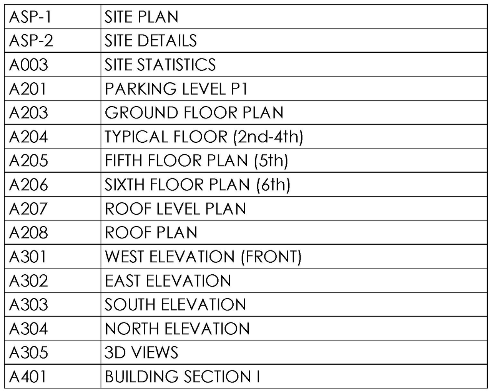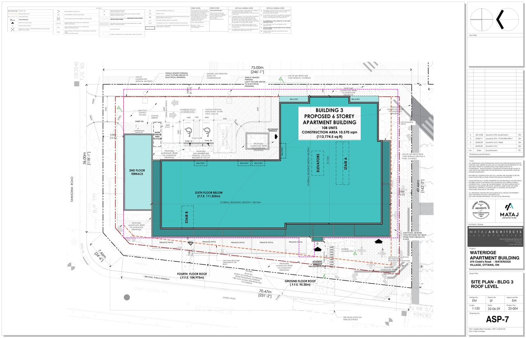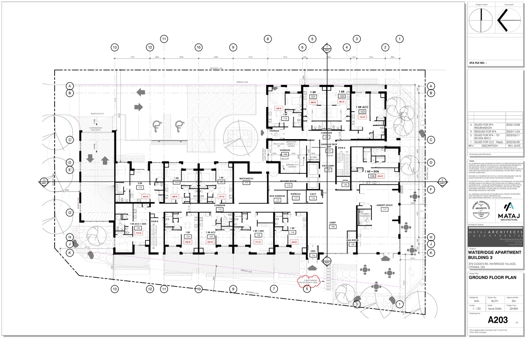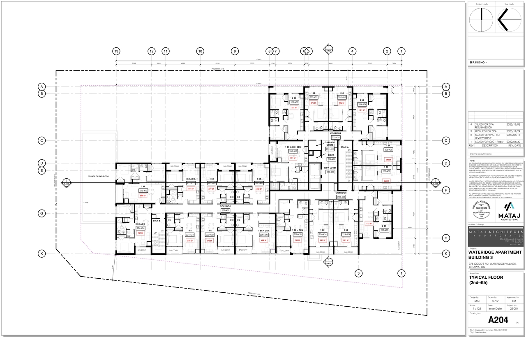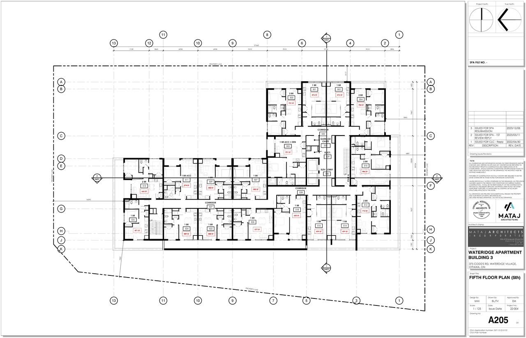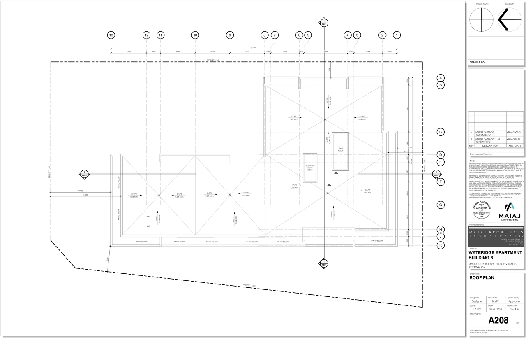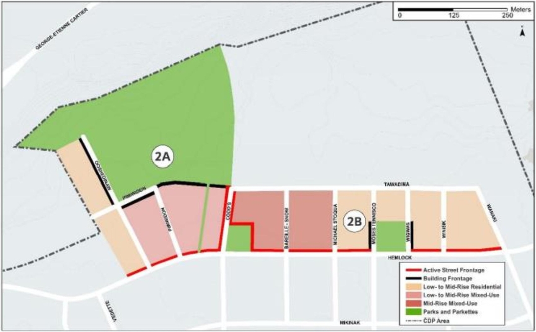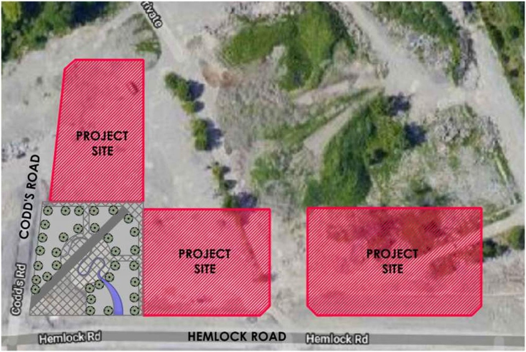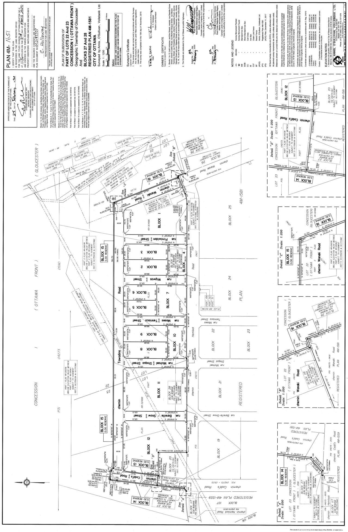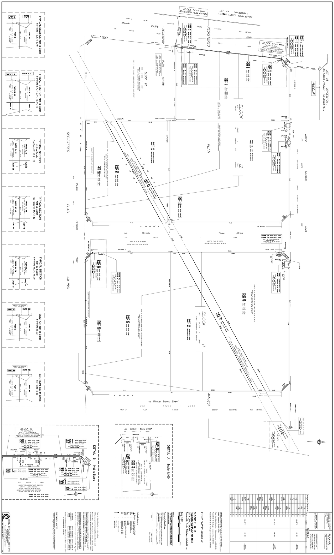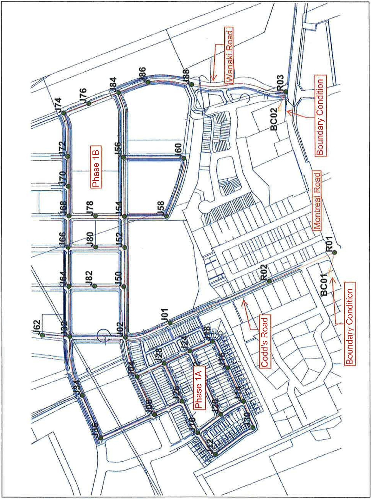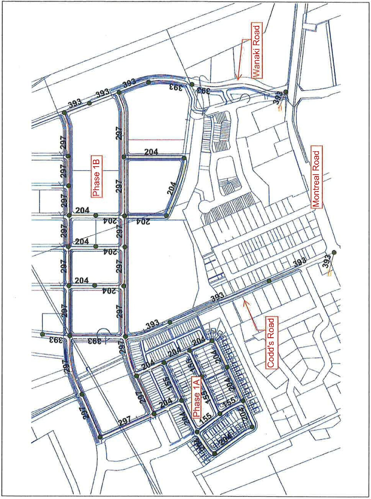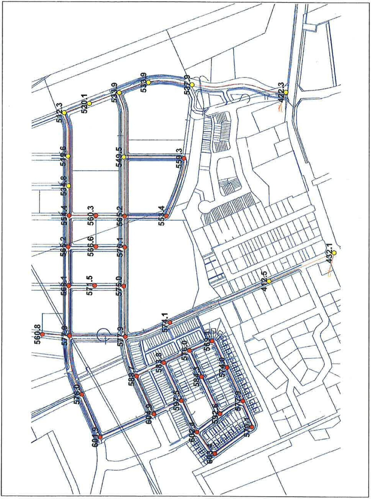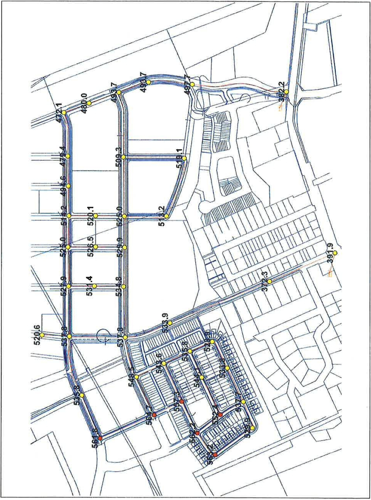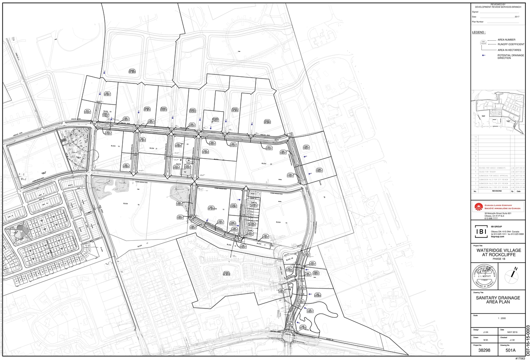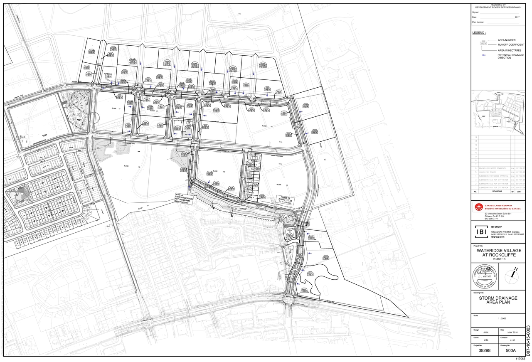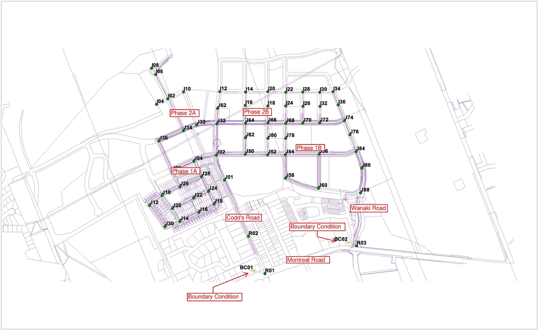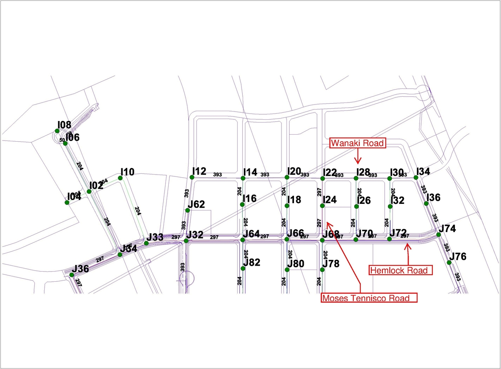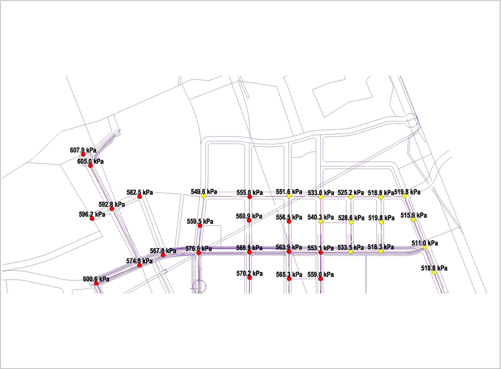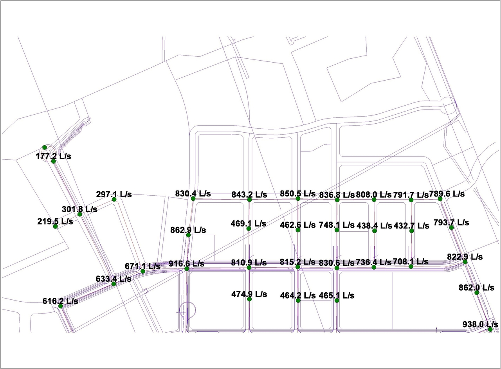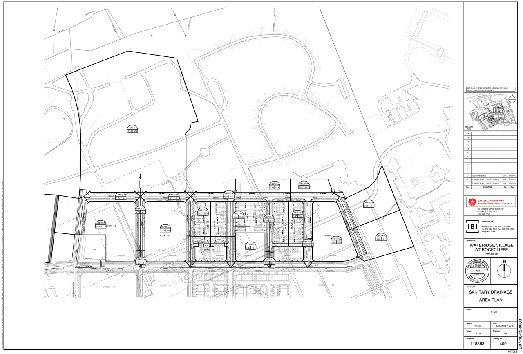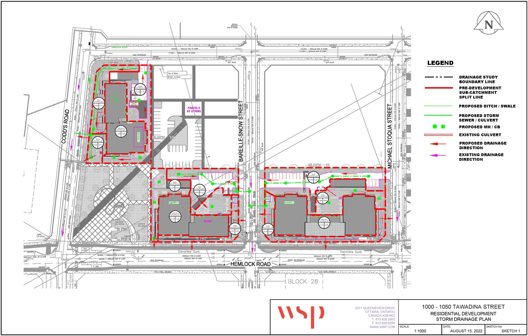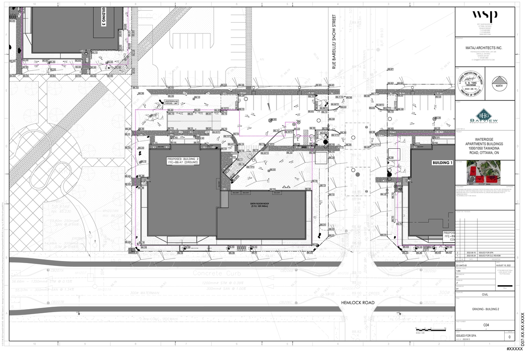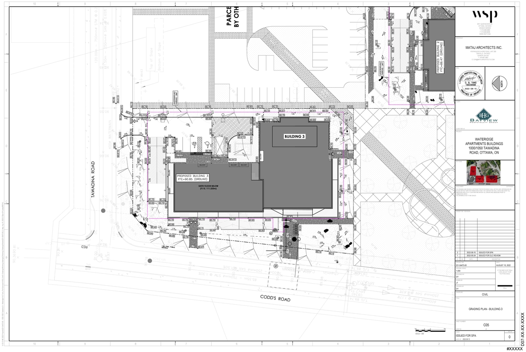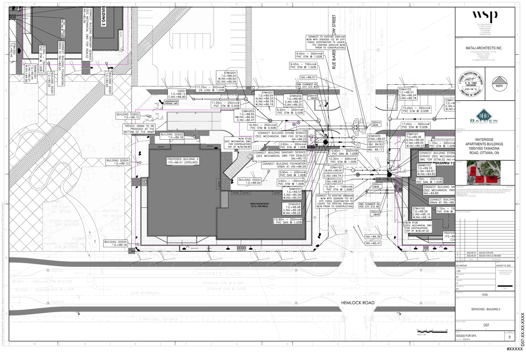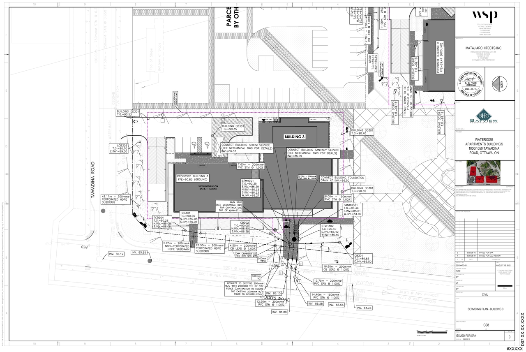| Application Summary | 2022-09-15 - Application Summary - D07-12-22-0122 |
| Architectural Plans | 2023-12-22 - Park Plans - D07-12-22-0122 |
| Architectural Plans | 2023-12-22 - Architectural Drawing Package - D07-12-22-0122 |
| Architectural Plans | 2023-06-09 - Site, Floor Elevation Plans -D07-12-22-0122 |
| Architectural Plans | 2023-06-09 - Site Plan - D07-12-22-0122 |
| Architectural Plans | 2022-08-16 - Site Plan - D07-12-22-0122 |
| Architectural Plans | 2022-08-16 - Notes and details - D07-12-22-0122 |
| Civil Engineering Report | 2024-02-21 - Civil Plans - D07-12-22-0122 |
| Civil Engineering Report | 2023-12-22 - Civil Plans - D07-12-22-0122 |
| Civil Engineering Report | 2023-06-09 - Civil Drawings - D07-12-22-0122 (2) |
| Civil Engineering Report | 2023-06-09 - Civil Drawings - D07-12-22-0122 (2) |
| Civil Engineering Report | 2023-06-09 - Civil Drawings - D07-12-22-0122 |
| Design Brief | 2022-08-16 - Design Brief - D07-12-22-01221 |
| Design Brief | 2022-08-16 - Design Brief - D07-12-22-0122 |
| Environmental | 2024-02-21 - Phase One Environmental Site Assessment - D07-12-22-0122 |
| Environmental | 2022-08-16 - Phase One Environmental Site Assessment Update Letter - D07-12-22-0122 |
| Geotechnical Report | 2024-02-21 - Geotechnical Report - D07-12-22-0122 |
| Geotechnical Report | 2023-12-22 - Grading Plans - D07-12-22-0122 |
| Geotechnical Report | 2023-12-22 - Geotechnical Report - D07-12-22-0122 |
| Geotechnical Report | 2023-06-09 - Geotechnical Deep Sewer memo - D07-12-22-0122 |
| Geotechnical Report | 2022-08-16 - Subsurface Investigation Report - D07-12-22-01221 |
| Landscape Plan | 2024-02-21 - Landscape Plan - D07-12-22-0122 |
| Landscape Plan | 2024-02-21 - Landscape General Notes and Details - D07-12-22-0122 |
| Landscape Plan | 2023-12-22 - Landscape Plans - D07-12-22-0122 |
| Landscape Plan | 2023-06-09 - Landscape Plan - D07-12-22-0122 |
| Landscape Plan | 2022-08-16 - Landscape Plan - D07-12-22-0122 |
| Noise Study | 2024-02-21 - Roadway Traffic Noise - D07-12-22-0122 |
| Noise Study | 2024-02-21 - Noise Addendum Letter - D07-12-22-0122 |
| Noise Study | 2023-12-22 - Roadway Traffic Noise Assessment - D07-12-22-0122 |
| Noise Study | 2023-06-09 - Noise Addendum Letter - D07-12-22-0122 |
| Noise Study | 2022-08-16 - Roadway Traffic Noise Assessment - D07-12-22-0122 |
| Planning | 2022-08-16 - Planning Rationale - D07-12-22-0122 |
| Rendering | 2024-02-21 - Site Floor Elevations Views Plans - D07-12-22-0122 |
| Shadow Study | 2022-08-16 - Shadow Study - D07-12-22-0122 |
| Site Servicing | 2024-02-21 - Servicing Report - D07-12-22-0122 |
| Site Servicing | 2024-01-11 - Servicing Report - D07-12-22-0122 |
| Site Servicing | 2023-06-09 - Servicing Report - D07-12-22-0122 (2) |
| Site Servicing | 2023-06-09 - Servicing Report - D07-12-22-0122 |
| Site Servicing | 2022-08-16 - Servicing Drawings - D07-12-22-0122 |
| Stormwater Management | 2024-02-21 - Stormwater Management Report - D07-12-22-0122 |
| Stormwater Management | 2023-12-22 - SWM Report - D07-12-22-0122 |
| Stormwater Management | 2023-06-09 - STORMWATER MANAGEMENT REPORT - D07-12-22-0122 (2) |
| Stormwater Management | 2023-06-09 - STORMWATER MANAGEMENT REPORT - D07-12-22-0122 |
| Surveying | 2022-08-16 - Strata Plan of survey - D07-12-22-0122 |
| Transportation Analysis | 2023-12-22 - Transportation Impact Assessment-Step 3 & 4 Forecasting & Analysis - D07-12-22-0122 |
| Transportation Analysis | 2022-08-16 - Transportation Impact Assessment - D07-12-22-0122 |
| 2023-12-22 - Sewer Vibrat Load Effects - D07-12-22-0122 |
| 2023-12-22 - Impact Resistance Comparison Chart - D07-12-22-0122 |
| 2023-06-09 - Memo - Confirmation of Project Requirements - D07-12-22-0122 |
| 2023-06-09 - Implementation and Planning - D07-12-22-0122 |
| 2023-06-09 - Assessment of Revised Block 11 and 12 Storm and Sanitary - D07-12-22-0122 |
