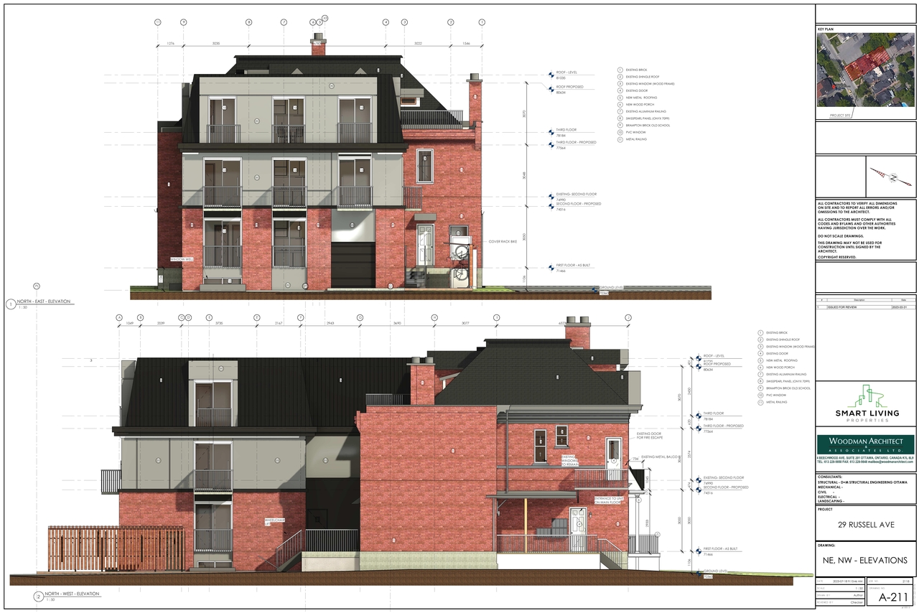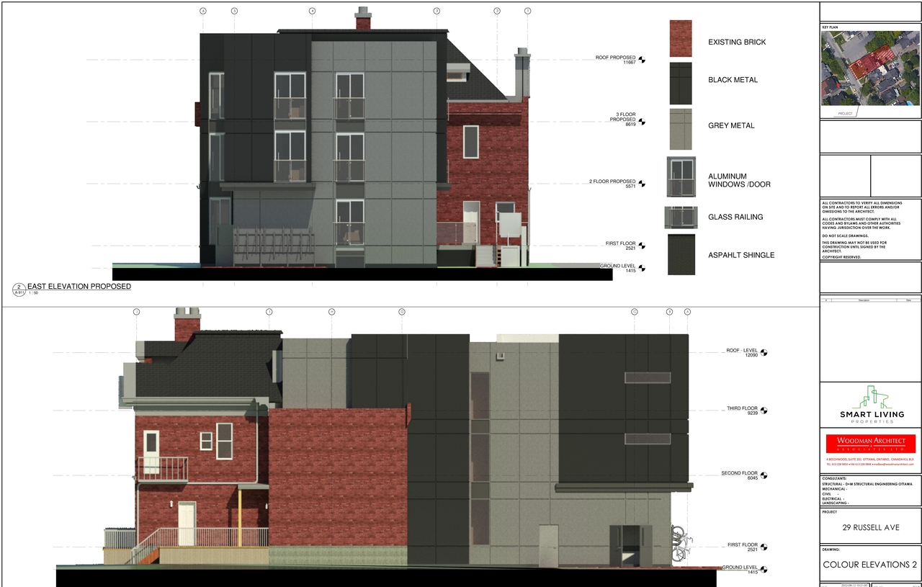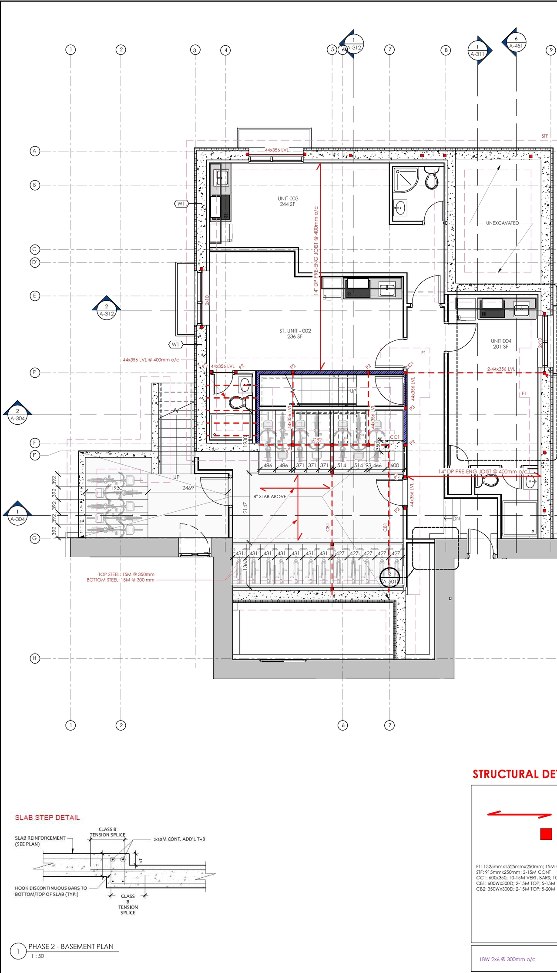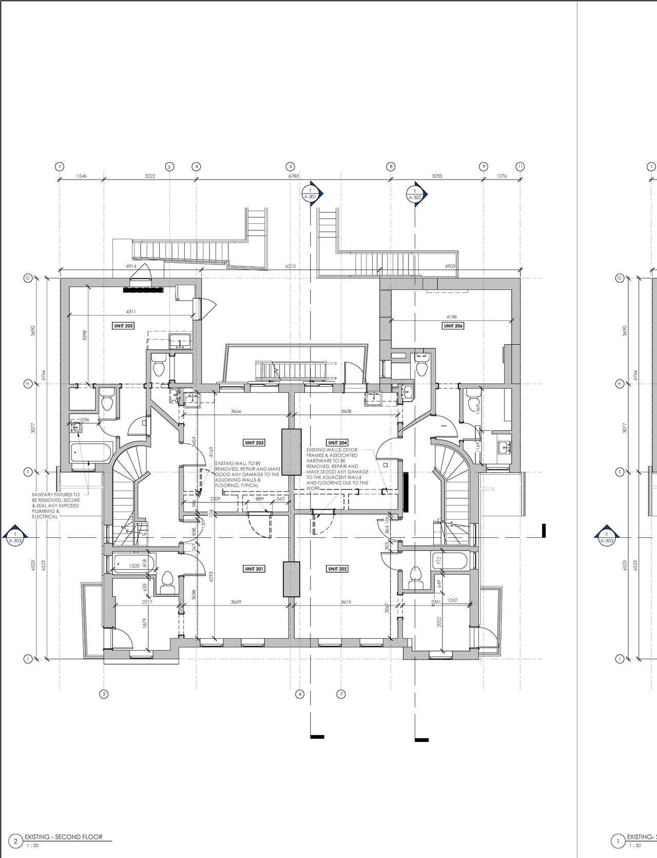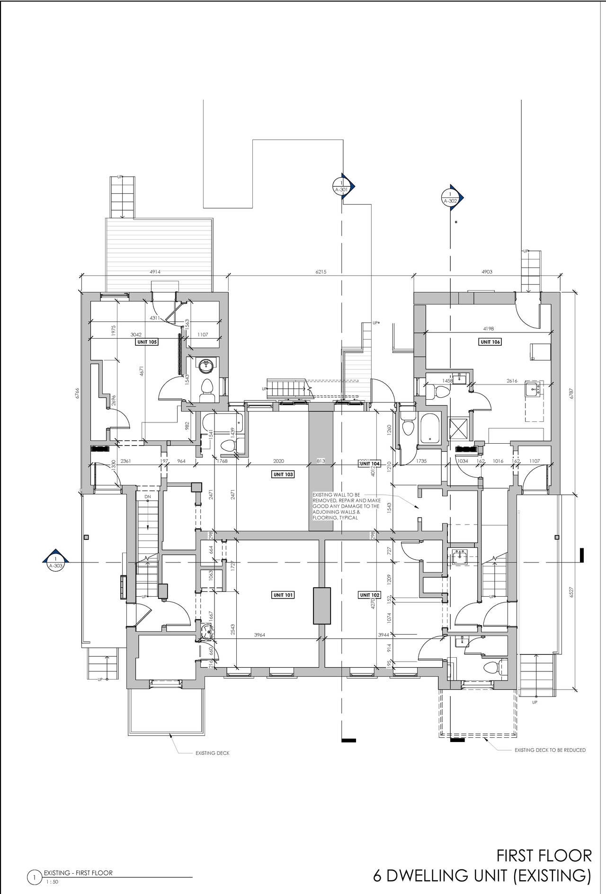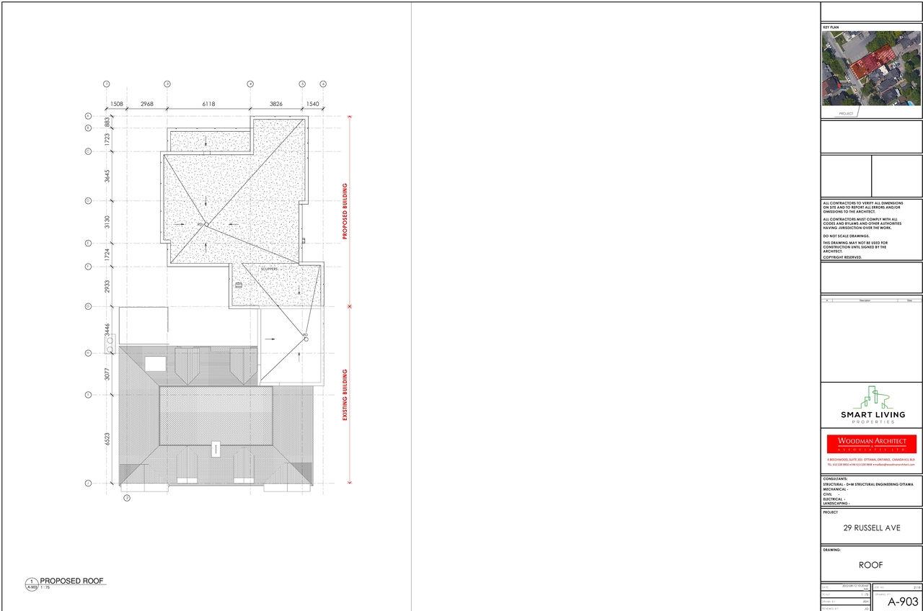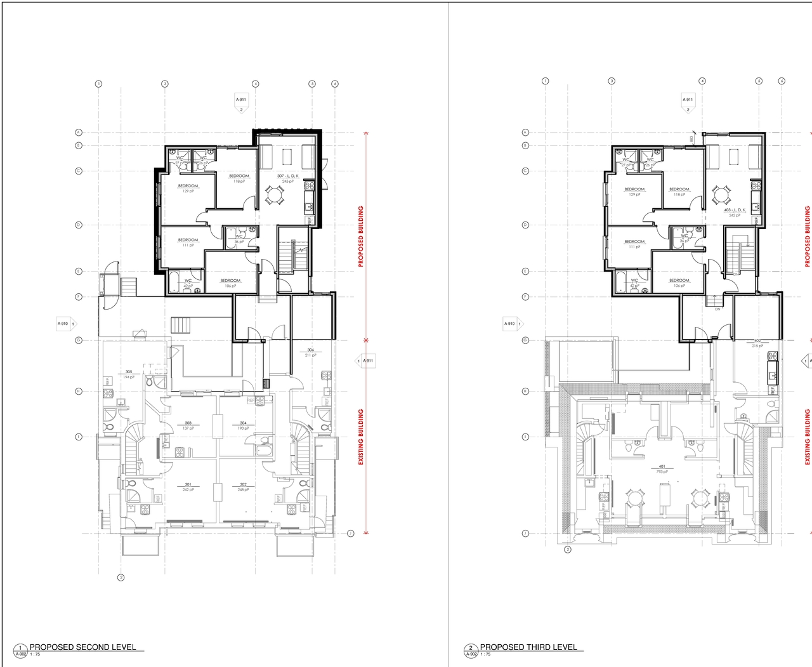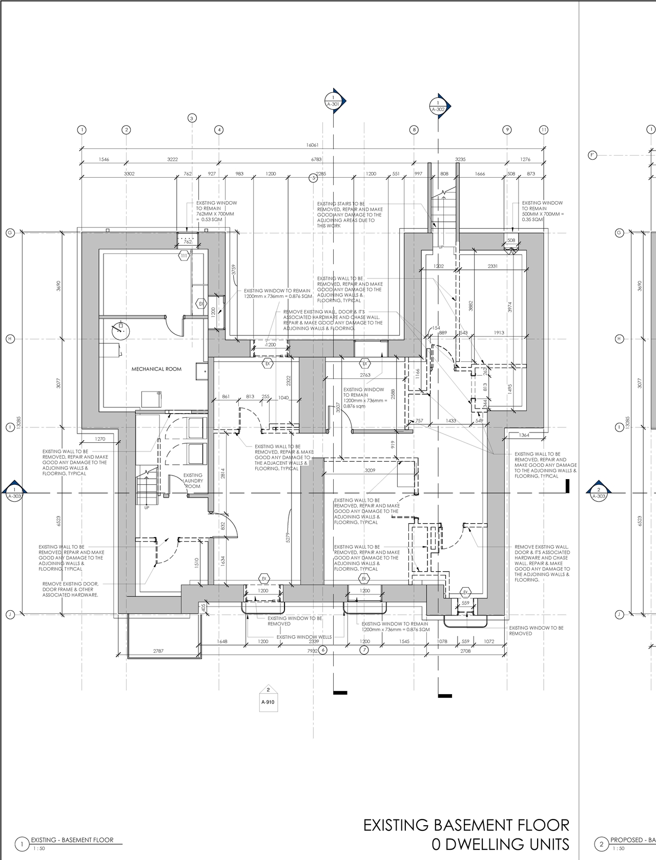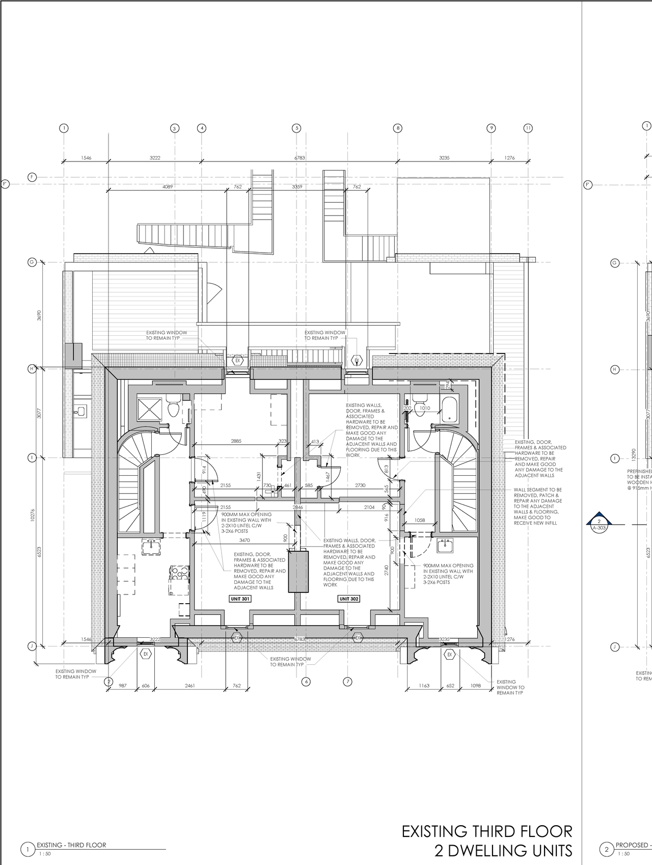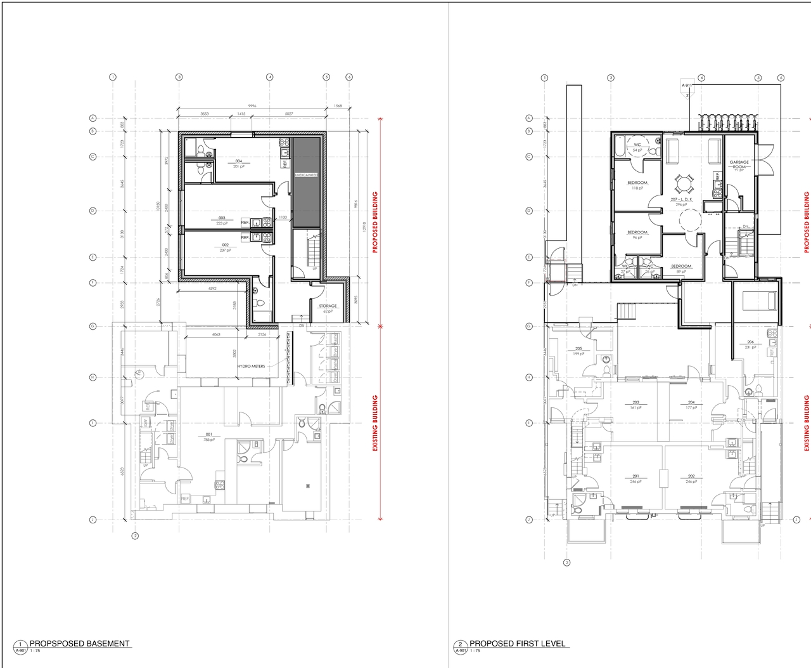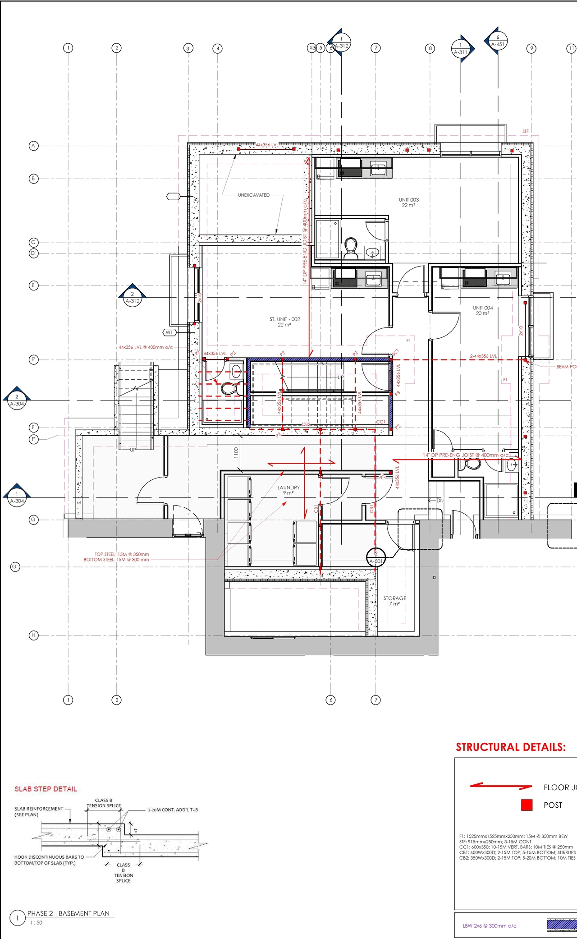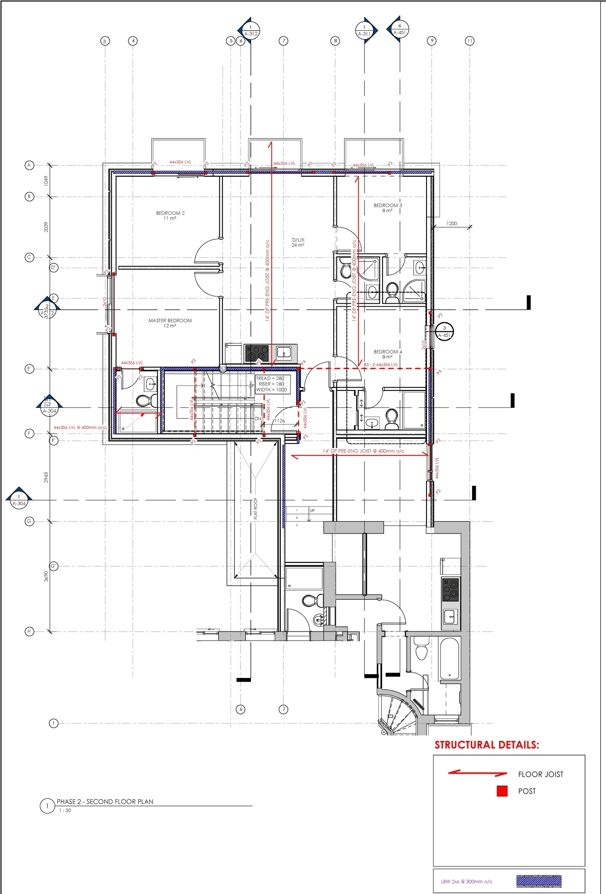| Application Summary | 2022-08-23 - Application Summary - D07-12-22-0115 |
| Architectural Plans | 2023-10-18 - Site Plan - D07-12-22-0115 |
| Architectural Plans | 2023-10-18 - Elevations - D07-12-22-0115 |
| Architectural Plans | 2023-06-12 - Site Plan - D07-12-22-0115 |
| Architectural Plans | 2023-06-12 - Architectural Plans and Elevations - D07-12-22-0115 |
| Architectural Plans | 2023-04-25 - Site Plan - D07-12-22-0115 |
| Architectural Plans | 2023-04-25 - Site Grading & Servicing Plan - D07-12-22-0115 |
| Architectural Plans | 2023-04-25 - Pre-development Storm Catchment Plan - D07-12-22-0115 |
| Architectural Plans | 2023-04-25 - Post-development Storm Catchment Plan - D07-12-22-0115 |
| Architectural Plans | 2023-01-16 - Site plan -D02-02-22-0076 |
| Architectural Plans | 2023-01-16 - Elevations Plans - D02-02-22-0076 |
| Architectural Plans | 2022-08-15 - Site Plan - D07-12-22-0115 |
| Architectural Plans | 2022-08-15 - Engineering Plan - D07-12-22-0115 |
| Architectural Plans | 2022-07-25 - Site plan - D07-12-22-0115 |
| Architectural Plans | 2022-07-25 - Plans - D07-12-22-0115 |
| Civil Engineering Report | 2023-10-18 - Civil Engineering Drawings - D07-12-22-0115 |
| Civil Engineering Report | 2023-06-12 - Civil Engineering Drawings - D07-12-22-0115 |
| Civil Engineering Report | 2023-04-25 - Civil Notes & Details - D07-12-22-0115 |
| Civil Engineering Report | 2023-01-16 - Civil Plans - D02-02-22-0076 |
| Environmental | 2022-07-25 - Phase One Environmental Site Assessment - D07-12-22-0115 |
| Erosion And Sediment Control Plan | 2023-04-25 - Erosion Protection & Removals Plan - D07-12-22-0115 |
| Floor Plan | 2023-10-18 - Phase 2 Fire Rating Plans and Floor Plans - D07-12-22-0115 |
| Floor Plan | 2023-04-25 - Floor Plans & Elevations - D07-12-22-0115 |
| Geotechnical Report | 2023-10-18 - Geotechnical Investigation - D07-12-22-0115 |
| Geotechnical Report | 2023-06-12 - Geotechnical Review of Latest Grading and Servicing Plan Letter - D07-12-22-0115 |
| Geotechnical Report | 2023-06-12 - Geotechnical Investigation - D07-12-22-0115 |
| Geotechnical Report | 2023-04-25 - Geotechnical Investigation -D07-12-22-0115 |
| Geotechnical Report | 2022-08-15 - Geotechnical Report - D07-12-22-0115 |
| Geotechnical Report | 2022-07-25 - Geotechnical Investigation - D07-12-22-0115 |
| Landscape Plan | 2023-10-18 - Landscape Plan - D07-12-22-0115 |
| Landscape Plan | 2023-04-25 - Landscape Plan - D07-12-22-0115 |
| Landscape Plan | 2023-01-16 - Landscape Plan - D02-02-22-0076 |
| Landscape Plan | 2022-08-15 - Landscape Plan - D07-12-22-0115 |
| Landscape Plan | 2022-07-25 - Landscape Plan - D07-12-22-0115 |
| Noise Study | 2023-01-16 - Noise Attenuation Study - D02-02-22-0076 |
| Planning | 2022-08-15 - Planning Rationale & Design Brief - D07-12-22-0115 |
| Planning | 2022-07-25 - Planning Rationale - D07-12-22-0115 |
| Rendering | 2022-08-15 - Floor & Elevations & Rendering Plans - D07-12-22-0115 |
| Stormwater Management | 2023-10-18 - Stormwater Management & Servicing Report - D07-12-22-0115 |
| Stormwater Management | 2023-01-16 - Stormwater Management Report & Servicing Report - D02-02-22-0076 |
| Stormwater Management | 2022-08-15 - Stormwater Management & Servicing Report - D07-12-22-0115 |
| Stormwater Management | 2022-07-25 - Stormwater Management & Servicing Report - D07-12-22-0115 |
| Surveying | 2022-08-15 - Topographic Plan of Survey - D07-12-22-0115 |
| Surveying | 2022-07-25 - Topographic Plan Of Survey - D07-12-22-0115 |
| Tree Information and Conservation | 2024-01-03 - Tree Conservation Report Addendum - D07-12-22-0115 |
| Tree Information and Conservation | 2023-06-12 - Tree Conservation Report & Landscape Plans - D07-12-22-0115 |
| 2023-10-18 - Pre-Construction CCTV Inspection Report - D07-12-22-0115 |
| 2023-10-18 - Heritage Permit Application - Project Description - D07-12-22-0115 |
| 2023-10-18 - Confirmation of Garbage Collection from WM - D07-12-22-0115 |
| 2023-10-18 - CCTV Footage Certification - D07-12-22-0115 |
| 2023-10-18 - Bike Structure - D07-12-22-0115 |
| 2023-06-12 - Transmittal 3rd Submission Documents - D07-12-22-0115 |
| 2023-06-12 - Horizontal Bicycle Rack Detail - D07-12-22-0115 |
| 2023-04-25 - Bicycle Parking Design Detail - D07-12-22-0115 |
| 2022-07-25 - Drawings - D07-12-22-0115 |
