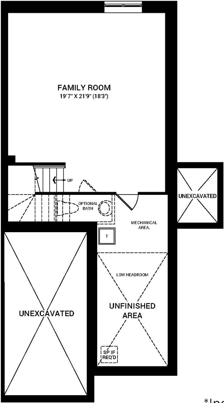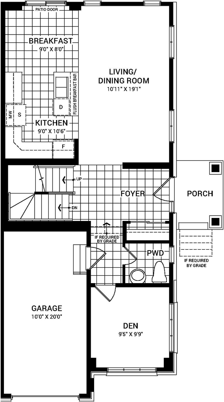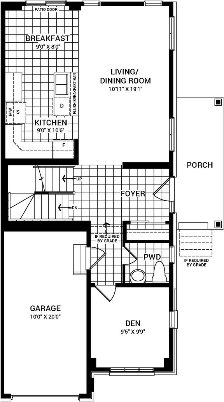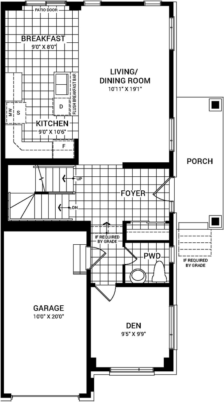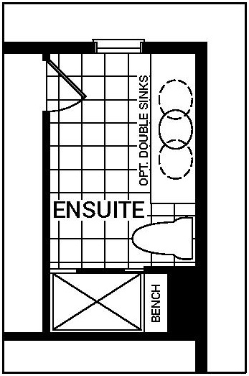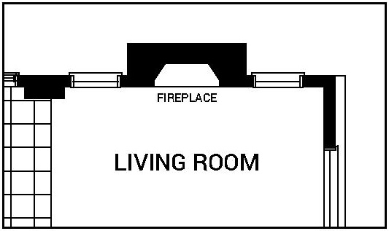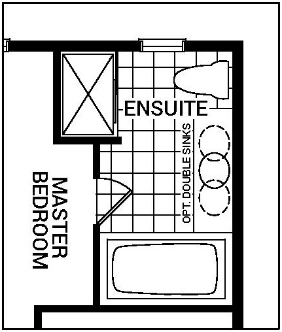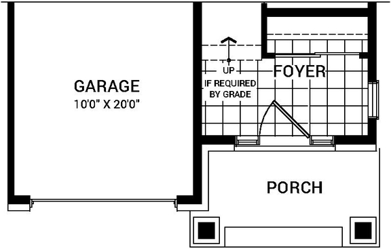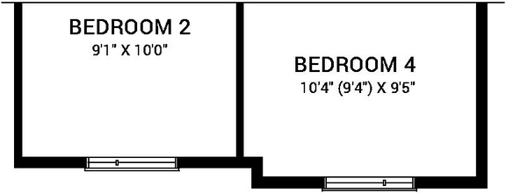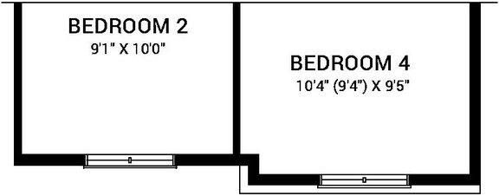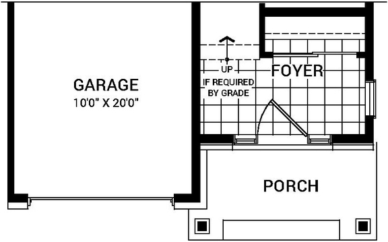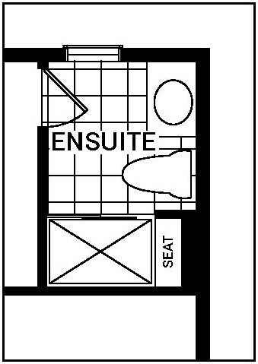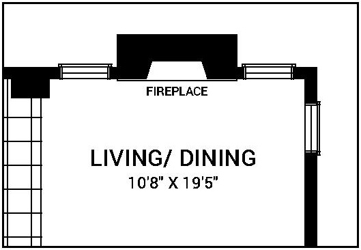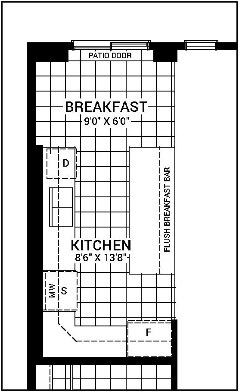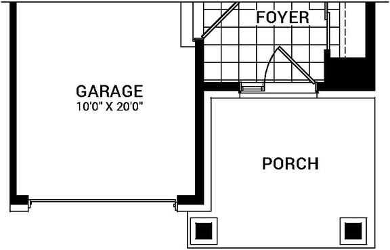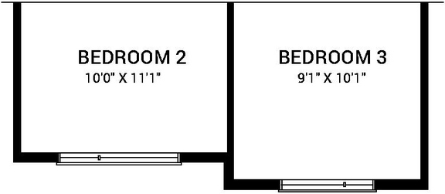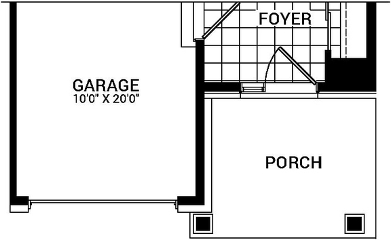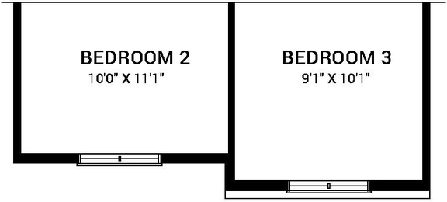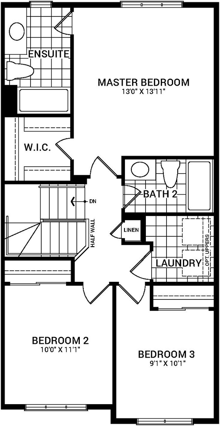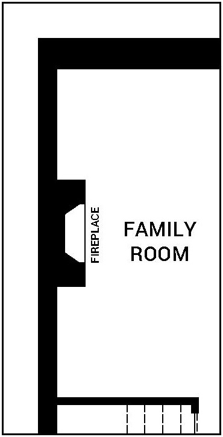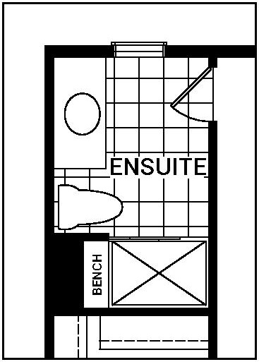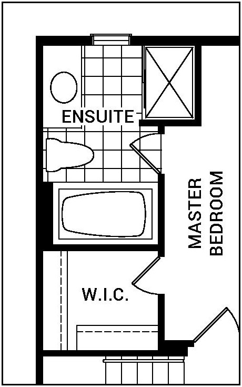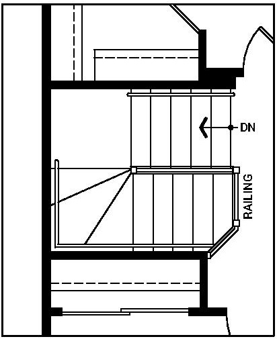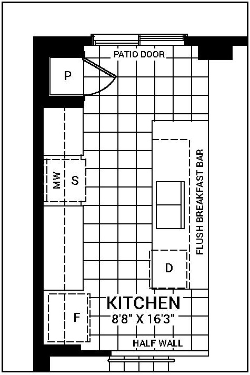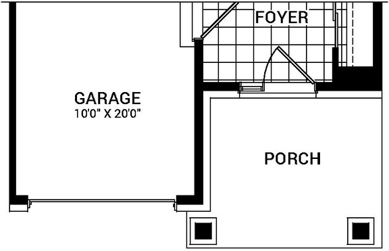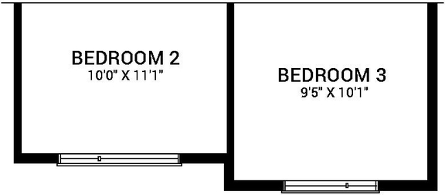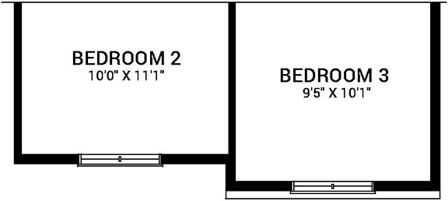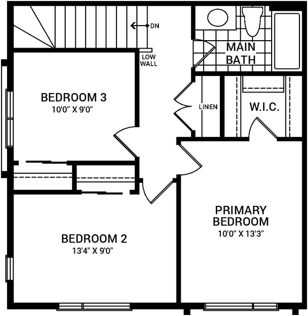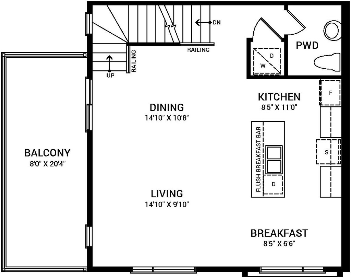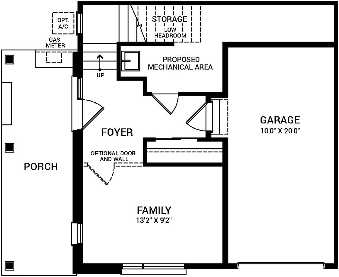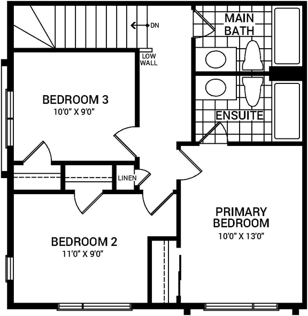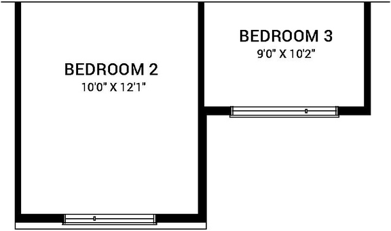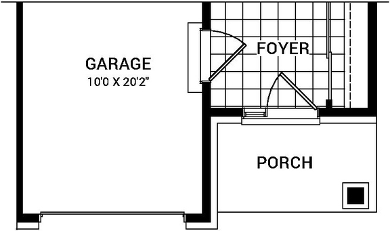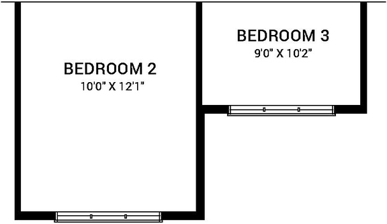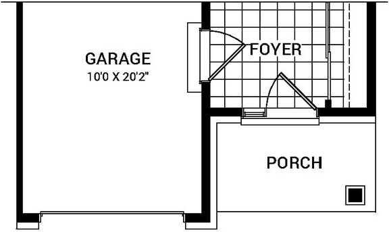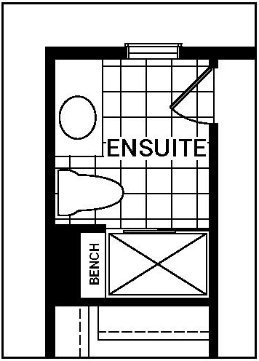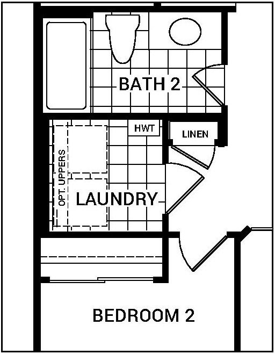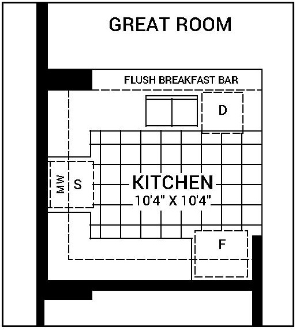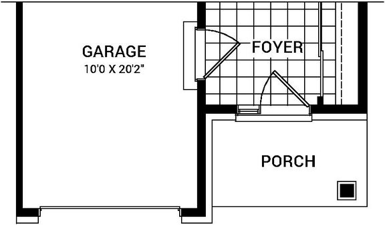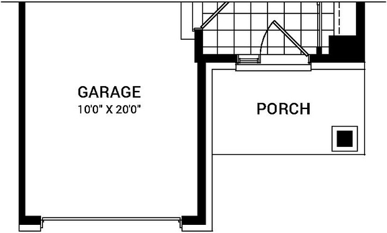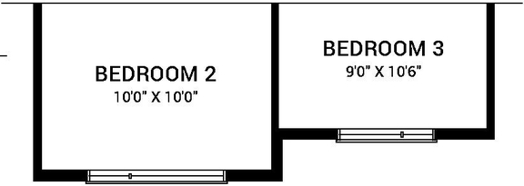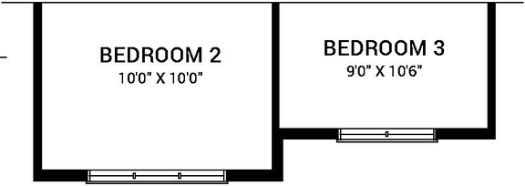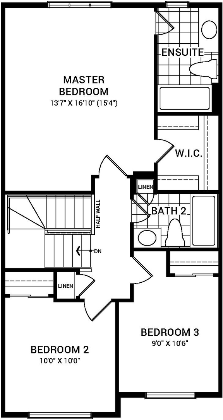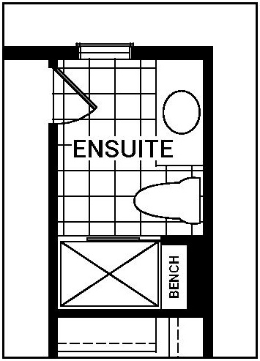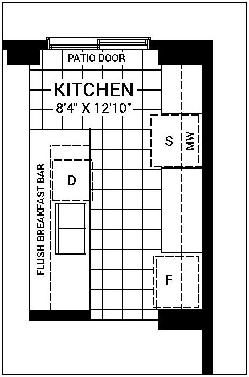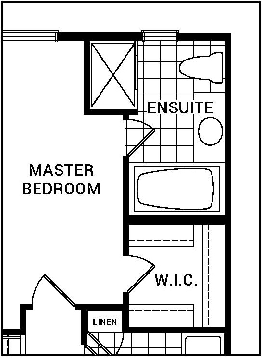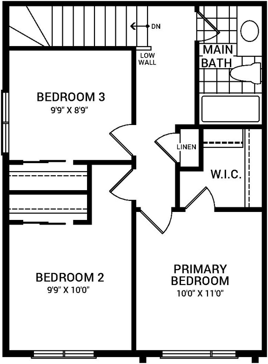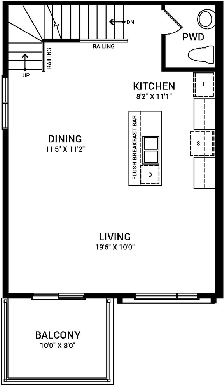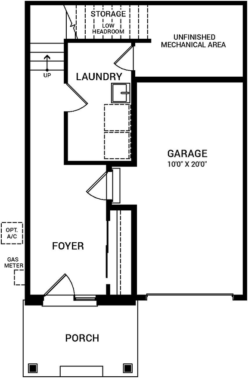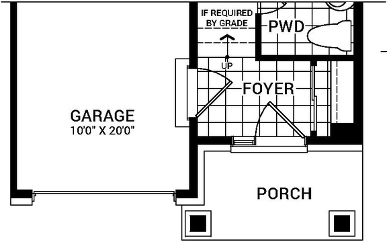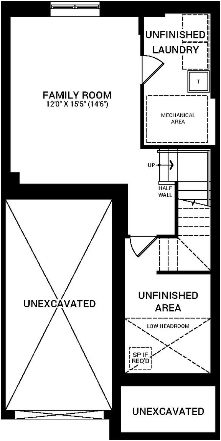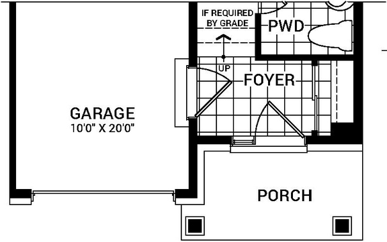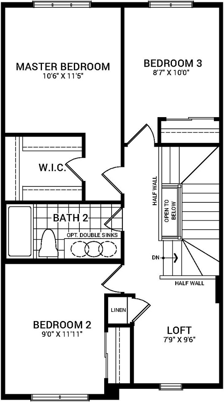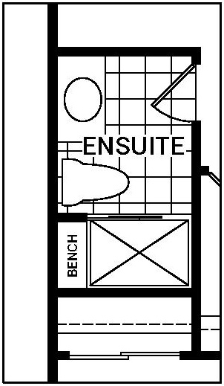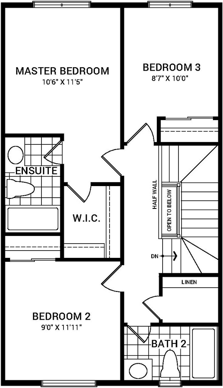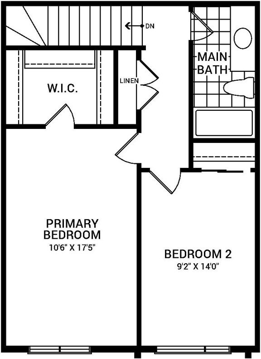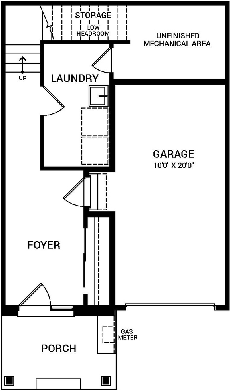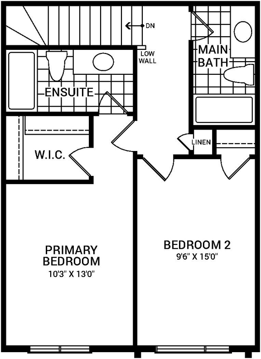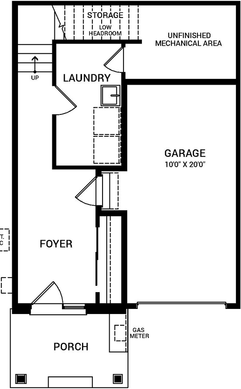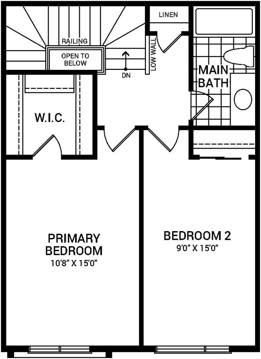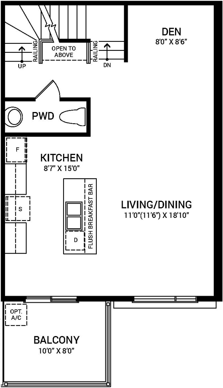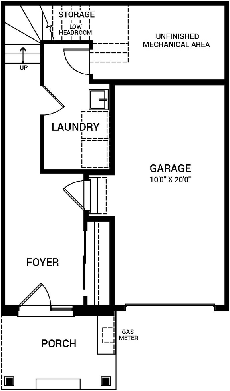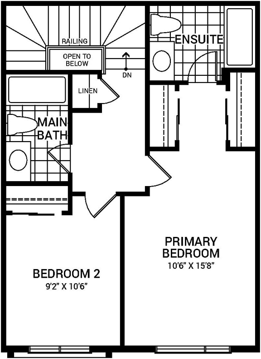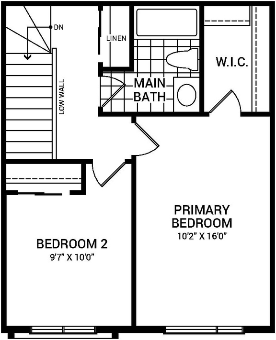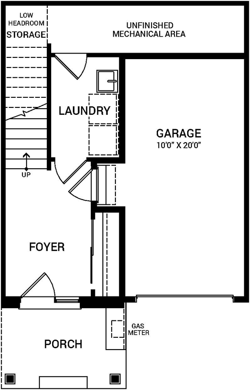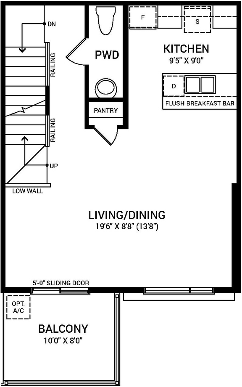| Application Summary | 2022-08-09 - Application Summary - D07-12-22-0111 |
| Architectural Plans | 2023-11-03 - Approved Site Plan - D07-12-22-0111 |
| Architectural Plans | 2023-11-03 - Approved Concept Plans - D07-12-22-0111 |
| Architectural Plans | 2022-07-21 - Underground Garage Plan - D07-12-22-0111 |
| Architectural Plans | 2022-07-21 - Site Plans UnStamped - D07-12-22-0111 |
| Architectural Plans | 2022-07-21 - Site Plans Stamped - D07-12-22-0111 |
| Architectural Plans | 2022-07-21 - Site Plan - D07-12-22-0111 |
| Architectural Plans | 2022-07-21 - Elevations - D07-12-22-0111 |
| Architectural Plans | 2022-07-21 - Draft Plan of Subdivision - D07-12-22-0111 |
| Architectural Plans | 2022-07-21 - Draft Plan of Condominium - D07-12-22-0111 |
| Architectural Plans | 2022-07-21 - Concept Plan 4 - D07-12-22-0111 |
| Architectural Plans | 2022-07-21 - Concept Plan 3 - D07-12-22-0111 |
| Architectural Plans | 2022-07-21 - Concept Plan 2 - D07-12-22-0111 |
| Architectural Plans | 2022-07-21 - Concept Plan - D07-12-22-0111 |
| Architectural Plans | 2022-07-21 - Basement and Ground Floor Elevations - D07-12-22-0111 |
| Civil Engineering Report | 2023-11-03 - Approved Civil Plans - D07-12-22-0111 |
| Environmental | 2023-11-03 - Approved Environmental Impact Statement - D07-12-22-0111 |
| Environmental | 2022-07-21 - Phase I Environmental Site Assessment - D07-12-22-0111 |
| Environmental | 2022-07-21 - Environmental Site Assessment - D07-12-22-0111 |
| Environmental | 2022-07-21 - Environmental Impact Statement - D07-12-22-0111 |
| Floor Plan | 2022-07-21 - Venice Corner Unit Floor Plan - D07-12-22-0111 |
| Floor Plan | 2022-07-21 - Tahoe End Unit 4 Bedroom Floor Plan - D07-12-22-0111 |
| Floor Plan | 2022-07-21 - Monterey Floor Plan - D07-12-22-0111 |
| Floor Plan | 2022-07-21 - Monterey End Unit Floor Plan - D07-12-22-0111 |
| Floor Plan | 2022-07-21 - McKee Corner Unit Floor Plan - D07-12-22-0111 |
| Floor Plan | 2022-07-21 - Laguna Floor Plan - D07-12-22-0111 |
| Floor Plan | 2022-07-21 - Laguna End Unit Floor Plan - D07-12-22-0111 |
| Floor Plan | 2022-07-21 - Haven Floor Plan - D07-12-22-0111 |
| Floor Plan | 2022-07-21 - Floor Plans - D07-12-22-0111 |
| Floor Plan | 2022-07-21 - Dawson End Unit Floor Plan - D07-12-22-0111 |
| Floor Plan | 2022-07-21 - Citrus Floor Plan - D07-12-22-0111 |
| Floor Plan | 2022-07-21 - Cambridge Floor Plan - D07-12-22-0111 |
| Floor Plan | 2022-07-21 - Cambridge End Unit Floor Plan - D07-12-22-0111 |
| Floor Plan | 2022-07-21 - Burnaby Floor Plan - D07-12-22-0111 |
| Floor Plan | 2022-07-21 - Alder Floor Plan - D07-12-22-0111 |
| Geotechnical Report | 2023-11-03 - Approved Geotechnical Investigation - D07-12-22-0111 |
| Geotechnical Report | 2022-07-21 - Geotechnical Investigation - D07-12-22-0111 |
| Landscape Plan | 2023-11-03 - Approved Landscape Plans - D07-12-22-0111 |
| Landscape Plan | 2022-07-21 - Landscape Plan - D07-12-22-0111 |
| Noise Study | 2023-11-03 - Approved Noise Control Detailed Study - D07-12-22-0111 |
| Noise Study | 2022-07-21 - Noise Study - D07-12-22-0111 |
| Notification | 2023-11-22 - Commence Work Notification - D07-12-22-0111 |
| Planning | 2022-07-21 - Planning Rationale - D07-12-22-0111 |
| Site Servicing | 2024-03-27 - Approved Updated Site Servicing Report - D07-12-22-0111 |
| Site Servicing | 2023-11-03 - Approved Site Servicing Report - D07-12-22-0111 |
| Site Servicing | 2022-07-21 - Site Servicing Report - D07-12-22-0111 |
| Surveying | 2022-07-21 - Plan of Survey - D07-12-22-0111 |
| Transportation Analysis | 2023-11-03 - Approved Transportation Impact Assessment - D07-12-22-0111 |
| Transportation Analysis | 2022-07-21 - Transportation Impact Assessment - D07-12-22-0111 |
| 2024-03-27 - Approved Updated Engineering Drawings - D07-12-22-0111 |
| 2023-11-03 - Signed Delegated Authority Report - D07-12-22-0111 |
| 2022-07-21 - Turning Movement Analysis - D07-12-22-0111 |
| 2022-07-21 - Streetlighting Drawings - D07-12-22-0111 |
| 2022-07-21 - LRT Proximity Study - D07-12-22-0111 |
| 2022-07-21 - Cover Letter - D07-12-22-0111 |
