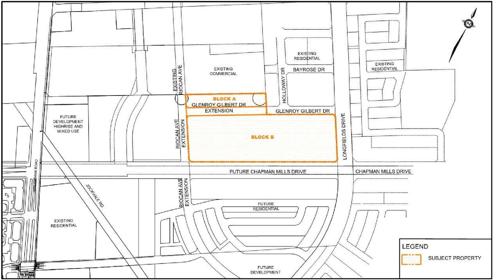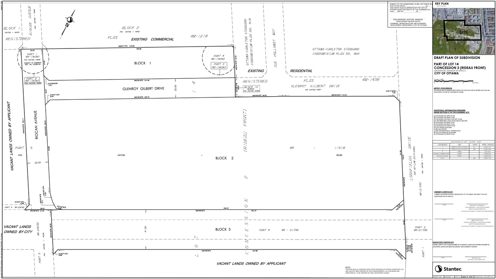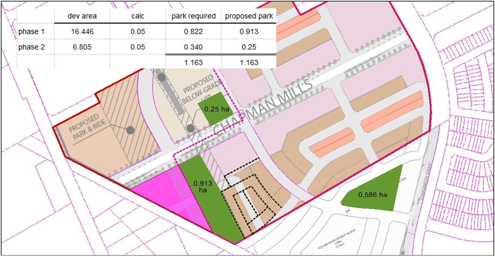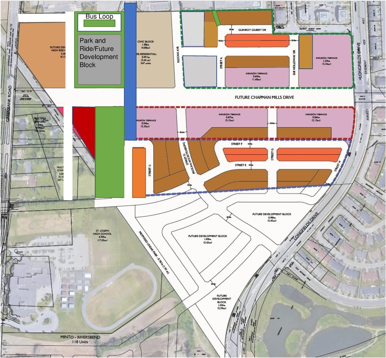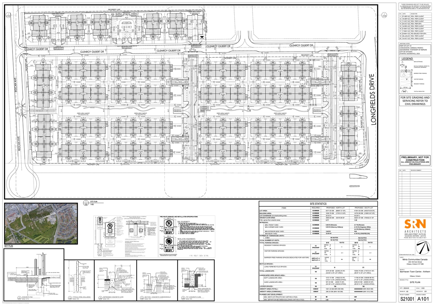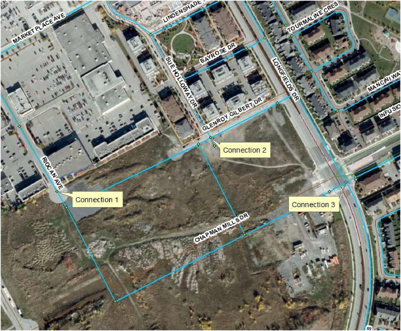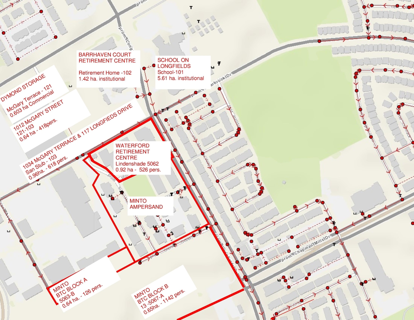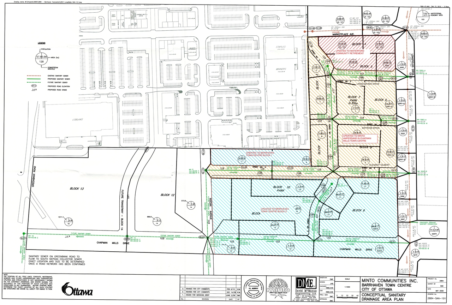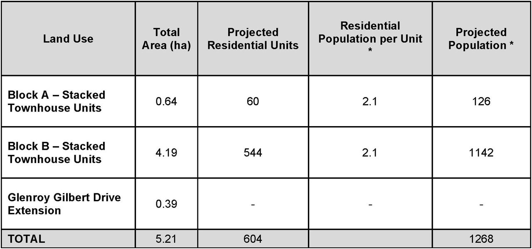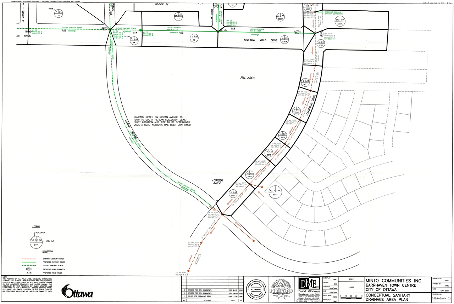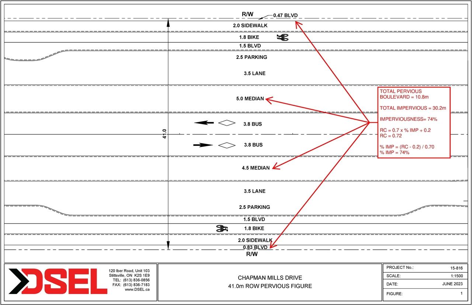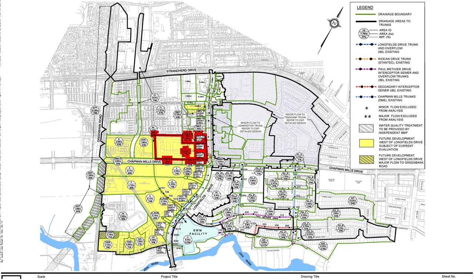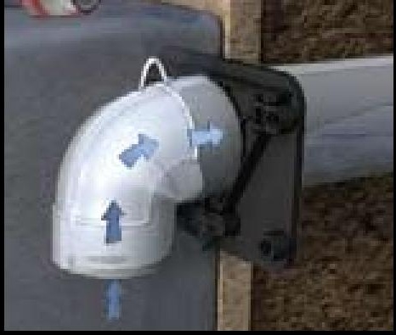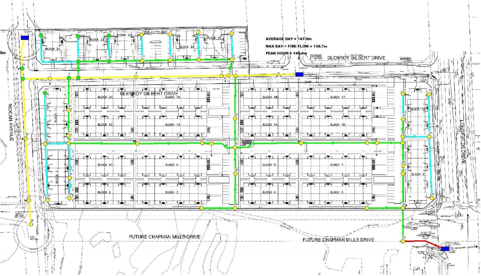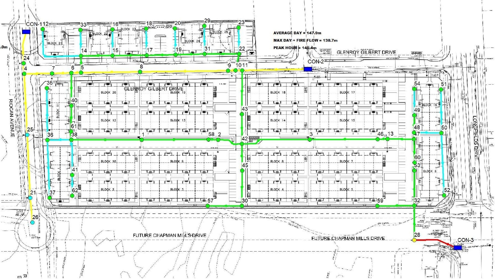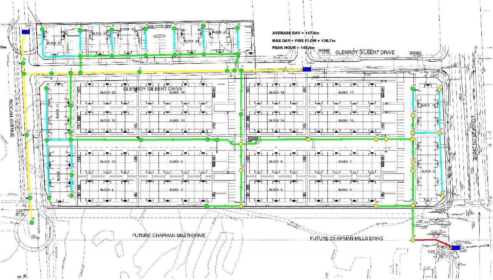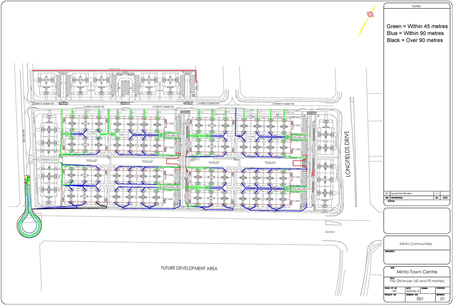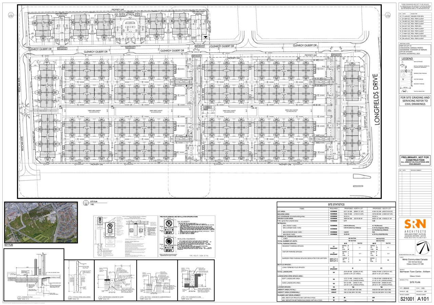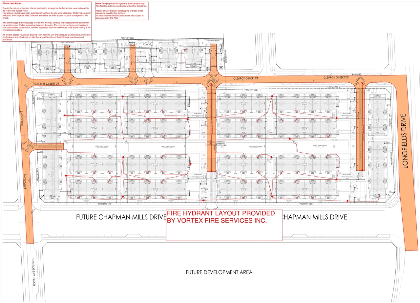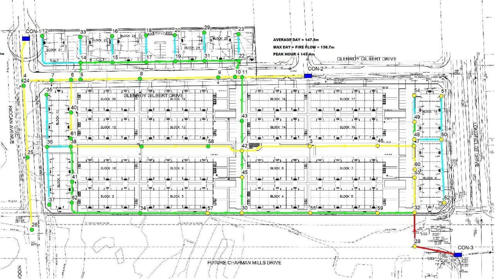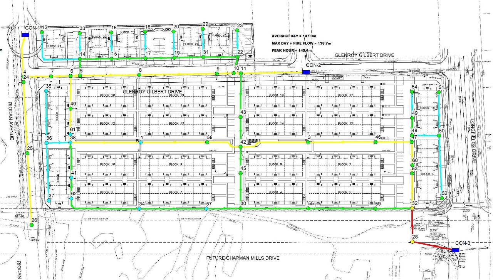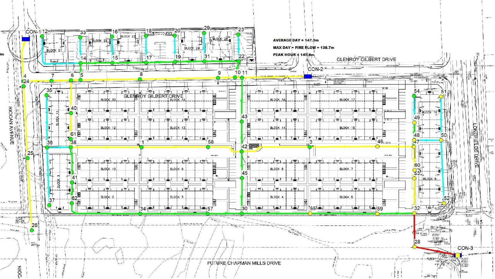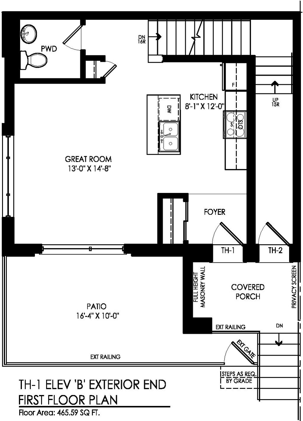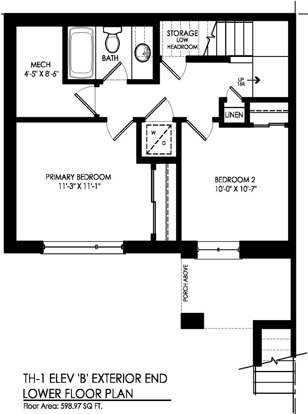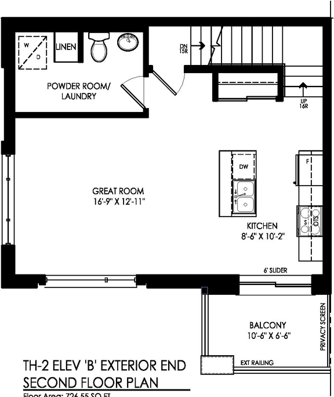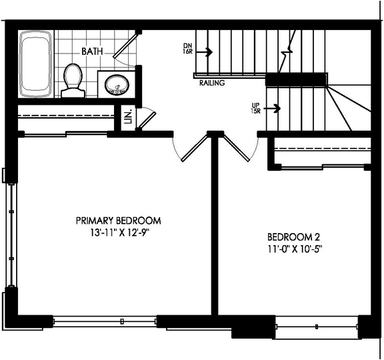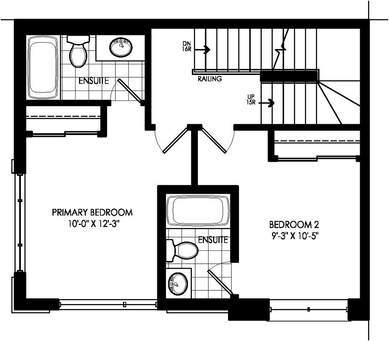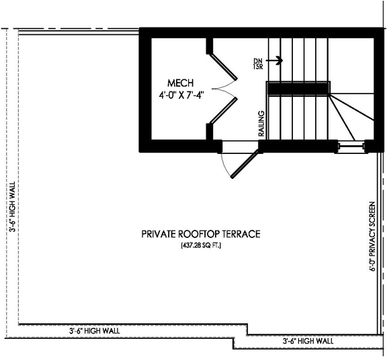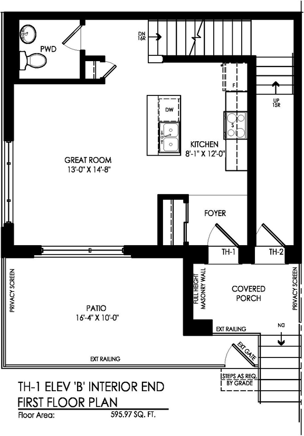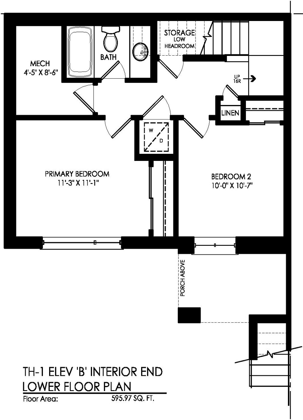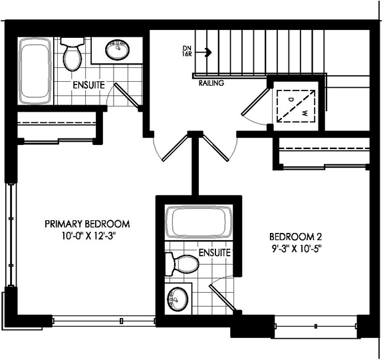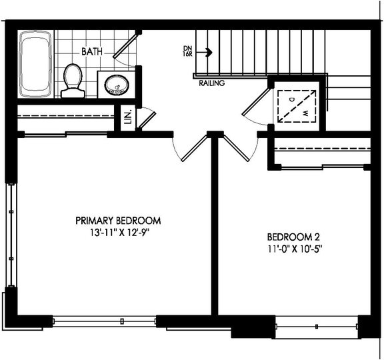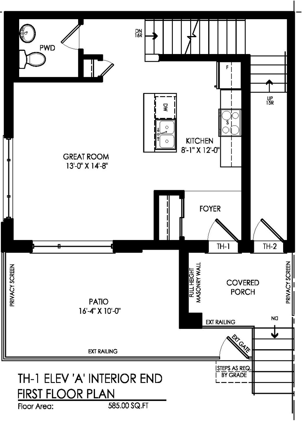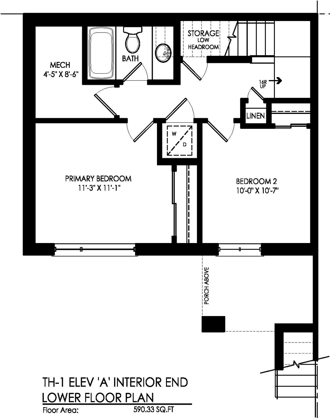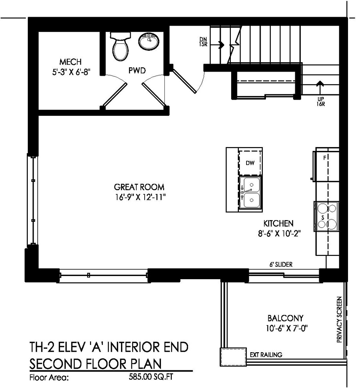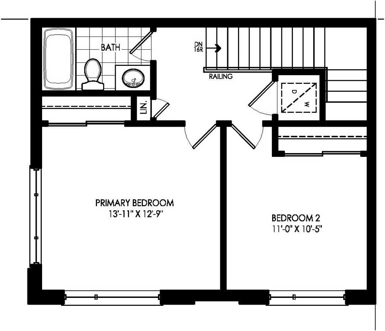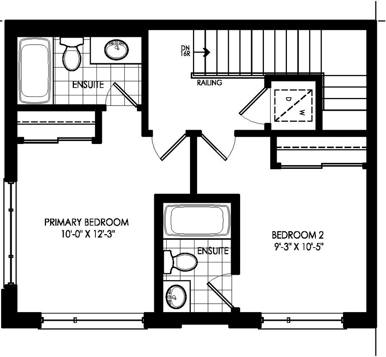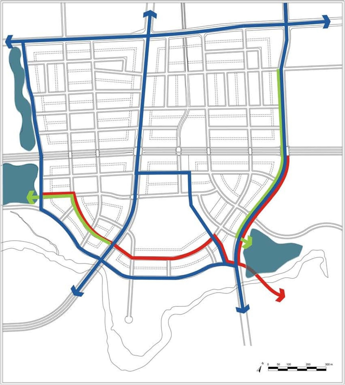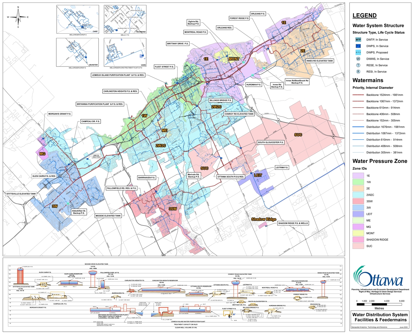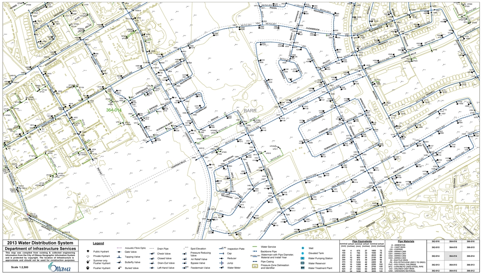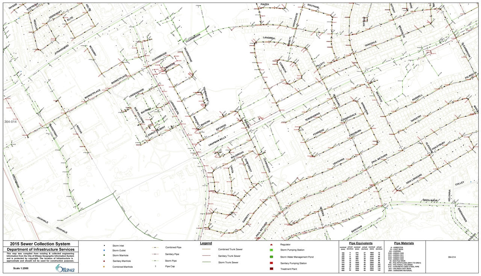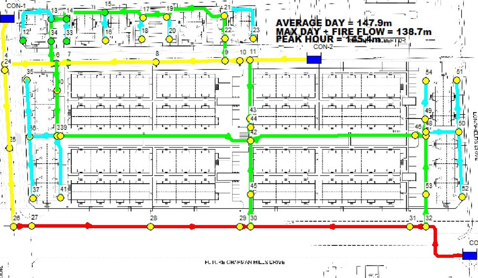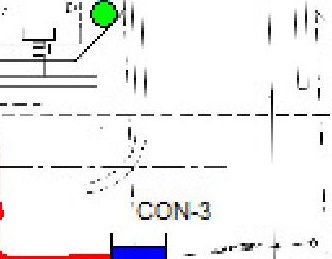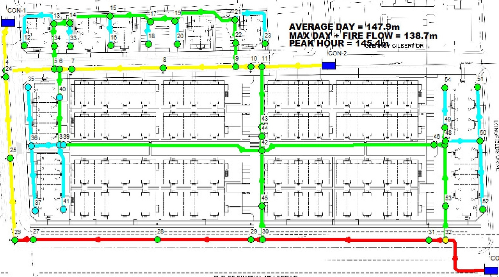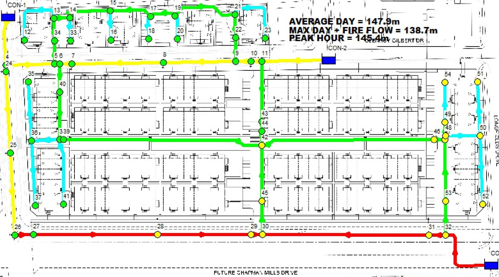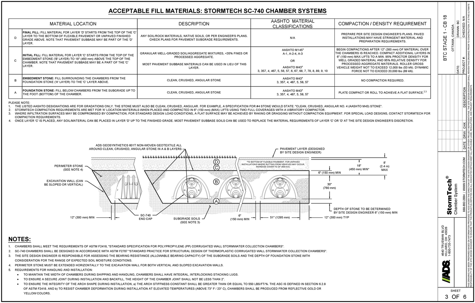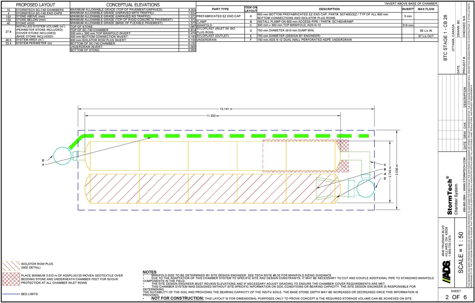| Application Summary | 2022-08-10 - Application Summary - D07-12-22-0104 |
| Architectural Plans | 2024-04-11 - Approved Site Plan - D07-12-22-0104 |
| Architectural Plans | 2024-04-11 - Approved Sanitary Drainage Plan West - D07-12-22-0104 |
| Architectural Plans | 2024-04-11 - Approved Sanitary Drainage Plan East - D07-12-22-0104 |
| Architectural Plans | 2024-04-11 - Approved General Plan West - D07-12-22-0104 |
| Architectural Plans | 2024-04-11 - Approved General Plan East - D07-12-22-0104 |
| Architectural Plans | 2024-04-11 - Approved Elevations - D07-12-22-0104 |
| Architectural Plans | 2024-02-23 - Site Plan - D07-12-22-0104 |
| Architectural Plans | 2024-02-23 - SANITARY DRAINAGE PLAN WEST - D07-12-22-0104 |
| Architectural Plans | 2024-02-23 - SANITARY DRAINAGE PLAN EAST - D07-12-22-0104 |
| Architectural Plans | 2024-02-23 - SANITARY DRAINAGE PLAN - D07-12-22-0104 |
| Architectural Plans | 2024-02-23 - Plan - RIOCAN AVENUE - D07-12-22-0104 |
| Architectural Plans | 2024-02-23 - Plan - CHAPMAN MILLS DRIVE - D07-12-22-0104 |
| Architectural Plans | 2024-02-23 - Plan - GLENROY GILBERT DRIVE - D07-12-22-0104 |
| Architectural Plans | 2024-02-23 - Plan - CHAPMAN MILLS DRIVE - D07-12-22-0104 |
| Architectural Plans | 2024-02-23 - GENERAL PLAN EAST - D07-12-22-0104 |
| Architectural Plans | 2024-02-23 - GENERAL PLAN WEST - D07-12-22-0104 |
| Architectural Plans | 2023-10-17 - Site Plan - D07-12-22-0104 |
| Architectural Plans | 2023-10-17 - SANITARY DRAINAGE PLAN WEST - D07-12-22-0104 |
| Architectural Plans | 2023-10-17 - SANITARY DRAINAGE PLAN EAST - D07-12-22-0104 |
| Architectural Plans | 2023-10-17 - SANITARY DRAINAGE PLAN - D07-12-22-0104 |
| Architectural Plans | 2023-10-17 - Plan and Profile - D07-12-22-0104 (2) |
| Architectural Plans | 2023-10-17 - Plan and Profile - D07-12-22-0104 |
| Architectural Plans | 2023-10-17 - Plan and Profile - D07-12-22-0104 |
| Architectural Plans | 2023-10-17 - GENERAL PLAN WEST - D07-12-22-0104 |
| Architectural Plans | 2023-10-17 - GENERAL PLAN EAST - D07-12-22-0104 |
| Architectural Plans | 2023-10-17 - GENERAL PLAN EAST - D07-12-22-0104 |
| Architectural Plans | 2023-10-17 - CITY ROW GRADING PLAN WEST - D07-12-22-0104 |
| Architectural Plans | 2023-10-17 - CITY ROW GENERAL PLAN EAST - D07-12-22-0104 |
| Architectural Plans | 2023-07-05 -SANITARY DRAINAGE PLAN WEST - D07-12-22-0104 |
| Architectural Plans | 2023-07-05 - Site Plan - D07-12-22-0104 |
| Architectural Plans | 2023-07-05 - SANITARY DRAINAGE PLAN EAST - D07-12-22-0104 |
| Architectural Plans | 2023-07-05 - Sanitary Drainage Plan - D07-12-22-0104 |
| Architectural Plans | 2023-07-05 - Plan and Profile - D07-12-22-0104 (2) |
| Architectural Plans | 2023-07-05 - Plan and Profile - D07-12-22-0104 |
| Architectural Plans | 2023-07-05 - Plan and Profiile - D07-12-22-0104 |
| Architectural Plans | 2023-07-05 - Geometric Road Design Plan - D07-12-22-0104 |
| Architectural Plans | 2023-07-05 - Garage Plan - D07-12-22-0104 |
| Architectural Plans | 2023-07-05 - Elevations - D07-12-22-0104 |
| Architectural Plans | 2023-07-04 - PLAN AND PROFILE - D07-12-22-0104 |
| Architectural Plans | 2023-07-04 - GENERAL PLAN WEST - D07-12-22-0104 |
| Architectural Plans | 2023-07-04 - GENERAL PLAN EAST - D07-12-22-0104 |
| Architectural Plans | 2023-07-04 - GENERAL PLAN EAST |
| Architectural Plans | 2023-07-04 - CITY ROW GENERAL PLAN WEST - D07-12-22-0104 |
| Architectural Plans | 2022-06-30 - Site Plan - D07-12-22-0104 |
| Architectural Plans | 2022-06-30 - Sanitary Drainage Plan (2) - D07-12-22-0104 |
| Architectural Plans | 2022-06-30 - Sanitary Drainage Plan - D07-12-22-0104 |
| Architectural Plans | 2022-06-30 - Plan & Profile - D07-12-22-0104 |
| Architectural Plans | 2022-06-30 - General Plan (2) - D07-12-22-0104 |
| Architectural Plans | 2022-06-30 - General Plan - D07-12-22-0104 |
| Architectural Plans | 2022-06-30 - Garage Plan - D07-12-22-0104 |
| Architectural Plans | 2022-06-30 - Elevations Roof Terrace - D07-12-22-0104 |
| Architectural Plans | 2022-06-30 - Elevations Block B-HL - D07-12-22-0104 |
| Architectural Plans | 2022-06-30 - Elevations Block A-HL - D07-12-22-0104 |
| Design Brief | 2024-04-11 - Design Brief - D07-12-22-0104 |
| Design Brief | 2023-10-17 - Design Brief - D07-12-22-0104 |
| Design Brief | 2023-07-05 - Design Brief - D07-12-22-0104 |
| Design Brief | 2022-06-30 - Design Brief - D07-12-22-0104 |
| Environmental | 2024-04-11 - Phase I Environmental Site Assessment - D07-12-22-0104 |
| Erosion And Sediment Control Plan | 2024-04-11 - Approved Erosion & Sediment Control Plan Stage 2 - D07-12-22-0104 |
| Erosion And Sediment Control Plan | 2024-04-11 - Approved Erosion & Sediment Control Plan Stage 1 - D07-12-22-0104 |
| Erosion And Sediment Control Plan | 2024-02-23 - EROSION AND SEDIMENT CONTROL PLAN STAGE 2 - D07-12-22-0104 |
| Erosion And Sediment Control Plan | 2024-02-23 - EROSION AND SEDIMENT CONTROL PLAN STAGE 1 - D07-12-22-0104 |
| Erosion And Sediment Control Plan | 2023-10-17 - EROSION AND SEDIMENT CONTROL PLAN STAGE 2 - D07-12-22-0104 |
| Erosion And Sediment Control Plan | 2023-10-17 - EROSION AND SEDIMENT CONTROL PLAN STAGE 2 - D07-12-22-0104 |
| Erosion And Sediment Control Plan | 2023-07-05 - EROSION AND SEDIMENT CONTROL PLAN STAGE 2 - D07-12-22-0104 (2) |
| Erosion And Sediment Control Plan | 2023-07-05 - EROSION AND SEDIMENT CONTROL PLAN STAGE 2 - D07-12-22-0104 |
| Erosion And Sediment Control Plan | 2023-07-05 - EROSION AND SEDIMENT CONTROL PLAN STAGE 1 - D07-12-22-0104 |
| Erosion And Sediment Control Plan | 2023-07-05 - EROSION AND SEDIMENT CONTROL PLAN - D07-12-22-0104 |
| Erosion And Sediment Control Plan | 2022-06-30 - Erosion and Sediment Control Plan Stage 2 (2) - D07-12-22-0104 |
| Erosion And Sediment Control Plan | 2022-06-30 - Erosion and Sediment Control Plan Stage 2 - D07-12-22-0104 |
| Erosion And Sediment Control Plan | 2022-06-30 - Erosion and Sediment Control Plan Stage 1 (2) - D07-12-22-0104 |
| Erosion And Sediment Control Plan | 2022-06-30 - Erosion and Sediment Control Plan Stage 1 - D07-12-22-0104 |
| Floor Plan | 2022-06-30 - Floor Plans Rooftop Terrace - D07-12-22-0104 |
| Floor Plan | 2022-06-30 - Floor Plans (2) - D07-12-22-0104 |
| Floor Plan | 2022-06-30 - Floor Plans - D07-12-22-0104 |
| Geotechnical Report | 2024-04-11 - Geotechnical Review of Site Servicing Drawings Memo - D07-12-22-0104 |
| Geotechnical Report | 2024-04-11 - Geotechnical Review - Global Stability Analysis - D07-12-22-0104 |
| Geotechnical Report | 2024-04-11 - Approved Grading Plan West - D07-12-22-0104 |
| Geotechnical Report | 2024-04-11 - Approved Grading Plan East - D07-12-22-0104 |
| Geotechnical Report | 2024-02-23 - GRADING PLAN WEST - D07-12-22-0104 (2) |
| Geotechnical Report | 2024-02-23 - GRADING PLAN WEST - D07-12-22-0104 |
| Geotechnical Report | 2024-02-23 - GRADING PLAN EAST - D07-12-22-0104 (2) |
| Geotechnical Report | 2024-02-23 - GRADING PLAN EAST - D07-12-22-0104 |
| Geotechnical Report | 2023-10-17 - GRADING PLAN WEST - D07-12-22-0104 |
| Geotechnical Report | 2023-10-17 - GRADING PLAN EAST - D07-12-22-0104 (2) |
| Geotechnical Report | 2023-10-17 - GRADING PLAN EAST - D07-12-22-0104 |
| Geotechnical Report | 2023-07-05 - GRADING PLAN WEST - D07-12-22-0104 |
| Geotechnical Report | 2023-07-05 - GRADING PLAN EAST - D07-12-22-0104 (2) |
| Geotechnical Report | 2023-07-05 - GRADING PLAN EAST - D07-12-22-0104 |
| Geotechnical Report | 2023-07-05 - Geotechnical - D07-12-22-0104 |
| Geotechnical Report | 2023-07-04 - GRADING PLAN WEST - D07-12-22-0104 |
| Geotechnical Report | 2022-06-30 - Grading Plan (3) - D07-12-22-0104 |
| Geotechnical Report | 2022-06-30 - Grading Plan (2) - D07-12-22-0104 |
| Geotechnical Report | 2022-06-30 - Grading Plan - D07-12-22-0104 |
| Landscape Plan | 2024-04-11 - Approved Landscape Plan - D07-12-22-0104 |
| Landscape Plan | 2024-02-23 - Landscape Plan - D07-12-22-0104 |
| Landscape Plan | 2023-10-17 - Landscape Plan - D07-12-22-0104 |
| Landscape Plan | 2023-07-05 - Landscape Plan - D07-12-22-0104 |
| Landscape Plan | 2022-06-30 - Landscape Plan Staged - D07-12-22-0104 |
| Noise Study | 2023-07-05 - Roadway Traffic Noise Assessment - D07-12-22-0104 |
| Noise Study | 2022-06-30 - Noise Addendum Letter - D07-12-22-0104 |
| Planning | 2022-06-30 - Planning Rationale Addendum - D07-12-22-0104 |
| Stormwater Management | 2024-04-11 - Approved Storm Drainage Plan West - D07-12-22-0104 |
| Stormwater Management | 2024-04-11 - Approved Storm Drainage Plan East - D07-12-22-0104 |
| Stormwater Management | 2024-02-23 - STORM DRAINAGE PLAN WEST - D07-12-22-0104 |
| Stormwater Management | 2024-02-23 - STORM DRAINAGE PLAN EAST - D07-12-22-0104 |
| Stormwater Management | 2024-02-23 - STORM DRAINAGE PLAN - D07-12-22-0104 |
| Stormwater Management | 2023-10-17 - STORM DRAINAGE PLAN WEST - D07-12-22-0104 |
| Stormwater Management | 2023-10-17 - STORM DRAINAGE PLAN EAST - D07-12-22-0104 |
| Stormwater Management | 2023-10-17 - CITY ROW STORM DRAINAGE PLAN - D07-12-22-0104 |
| Stormwater Management | 2023-07-05 - STORM DRAINAGE PLAN WEST - D07-12-22-0104 |
| Stormwater Management | 2023-07-05 - STORM DRAINAGE PLAN EAST - D07-12-22-0104 |
| Stormwater Management | 2023-07-05 - STORM DRAINAGE PLAN - D07-12-22-0104 |
| Stormwater Management | 2022-06-30 - Storm Drainage Plan (2) - D07-12-22-0104 |
| Stormwater Management | 2022-06-30 - Storm Drainage Plan - D07-12-22-0104 |
| Surveying | 2023-07-05 - Topographic Plan - 2023-07-05 - D07-12-22-0104 |
| Surveying | 2022-06-30 - Topographic & Site Plan - D07-12-22-0104 |
| Transportation Analysis | 2023-07-05 - Transportation Impact Asssessment - D07-12-22-0104 |
| Transportation Analysis | 2022-06-30 - Transportation Strategy Report - D07-12-22-0104 |
| 2024-04-11 - Signed Delegated Authority Report - D07-12-22-0104 |
| 2024-04-11 - Approved Redi-Rock Retaining Wall Design (RR7-RR8) - D07-12-22-0104 |
| 2024-04-11 - Approved Redi-Rock Retaining Wall Design (RR5-RR6) - D07-12-22-0104 |
| 2024-04-11 - Approved Redi-Rock Retaining Wall Design (RR3-RR4) - D07-12-22-0104 |
| 2024-04-11 - Approved Redi-Rock Retaining Wall Design (RR25) - D07-12-22-0104 |
| 2024-04-11 - Approved Redi-Rock Retaining Wall Design (RR14-RR24, RR26) - D07-12-22-0104 |
| 2024-04-11 - Approved Redi-Rock Retaining Wall Design (RR12-RR13) - D07-12-22-0104 |
| 2024-04-11 - Approved Redi-Rock Retaining Wall Design (RR10-RR11)- D07-12-22-0104 |
| 2024-04-11 - Approved Redi-Rock Retaining Wall Design (RR1-RR2) - D07-12-22-0104 |
| 2024-04-11 - Approved General Notes - D07-12-22-0104 |
| 2024-04-11 - Approved Details & Table (3) - D07-12-22-0104 |
| 2024-04-11 - Approved Details & Table (2) - D07-12-22-0104 |
| 2024-02-23 - TITLE PAGE - D07-12-22-0104 (2) |
| 2024-02-23 - TITLE PAGE - D07-12-22-0104 |
| 2024-02-23 - STANDARD ROADWAY CROSS SECTIONS - D07-12-22-0104 |
| 2024-02-23 - Geometric Road Design - D07-12-22-0104 |
| 2024-02-23 - GENERAL NOTES - D07-12-22-0104 (2) |
| 2024-02-23 - GENERAL NOTES - D07-12-22-0104 |
| 2024-02-23 - DETAILS AND TABLE - D07-12-22-0104 |
| 2024-02-23 - DETAILS AND TABLE - D07-12-22-0104 (2) |
| 2024-02-23 - DETAILS AND TABLE - D07-12-22-0104 |
| 2023-10-17 - TITLE PAGE EXTENSION - D07-12-22-0104 |
| 2023-10-17 - TITLE PAGE - D07-12-22-0104 |
| 2023-10-17 - ROADWAY CROSS SECTIONS - D07-12-22-0104 |
| 2023-10-17 - Redi-Rock Retaining Wall Design - D07-12-22-0104 (7) |
| 2023-10-17 - Redi-Rock Retaining Wall Design - D07-12-22-0104 (6) |
| 2023-10-17 - Redi-Rock Retaining Wall Design - D07-12-22-0104 (5) |
| 2023-10-17 - Redi-Rock Retaining Wall Design - D07-12-22-0104 (4) |
| 2023-10-17 - Redi-Rock Retaining Wall Design - D07-12-22-0104 (3) |
| 2023-10-17 - Redi-Rock Retaining Wall Design - D07-12-22-0104 (2) |
| 2023-10-17 - Redi-Rock Retaining Wall Design - D07-12-22-0104 |
| 2023-10-17 - GLENROY GILBERT DRIVE - D07-12-22-0104 |
| 2023-10-17 - Geometric Road Design - D07-12-22-0104 |
| 2023-10-17 - GENERAL NOTES - D07-12-22-0104 |
| 2023-10-17 - GENERAL NOTES - D07-12-22-0104 |
| 2023-10-17 - DETAILS AND TABLE - D07-12-22-0104 (2) |
| 2023-10-17 - DETAILS AND TABLE - D07-12-22-0104 |
| 2023-10-17 - DETAILS AND TABLE - D07-12-22-0104 |
| 2023-07-04 - TITLE PAGE - D07-12-22-0104 (2) |
| 2023-07-04 - TITLE PAGE - D07-12-22-0104 |
| 2023-07-04 - STANDARD ROADWAY CROSS SECTIONS - D07-12-22-0104 |
| 2023-07-04 - GENERAL NOTES - D07-12-22-0104 |
| 2023-07-04 - DETAILS AND TABLE - D07-12-22-0104 |
| 2023-07-04 - CITY ROW GENERAL NOTES - D07-12-22-0104 |
| 2023-07-04 - CITY ROW DETAILS AND TABLE - D07-12-22-0104 |
| 2022-06-30 - Standard Roadway Cross Sections - D07-12-22-0104 |
| 2022-06-30 - General Notes - D07-12-22-0104 |
| 2022-06-30 - Details and Table (2) - D07-12-22-0104 |
| 2022-06-30 - Details and Table - D07-12-22-0104 |
| 2025-03-21 - SPC Extension of Time Limit - D07-12-22-0104 |
