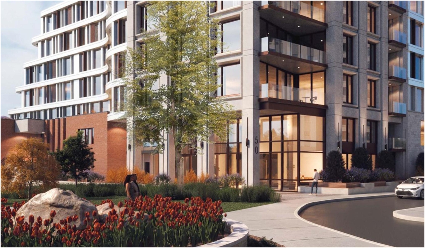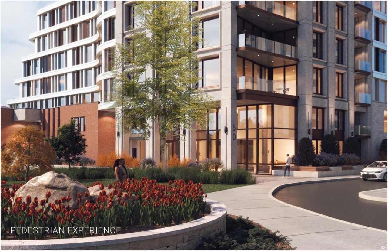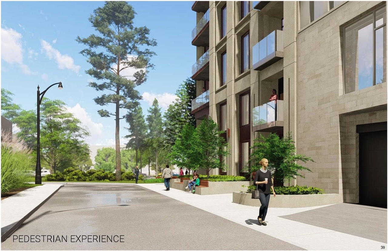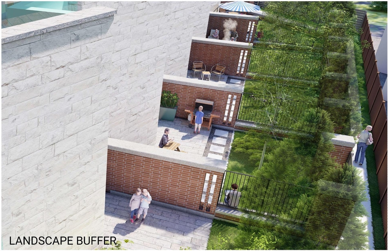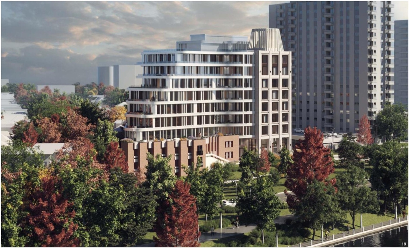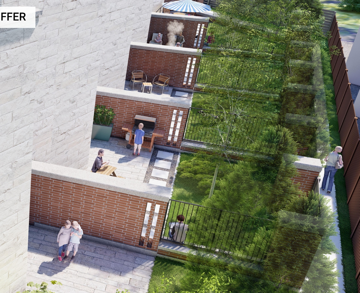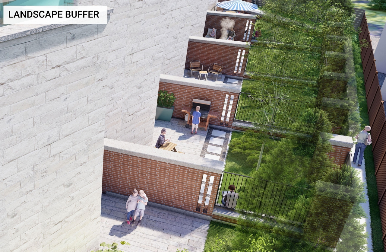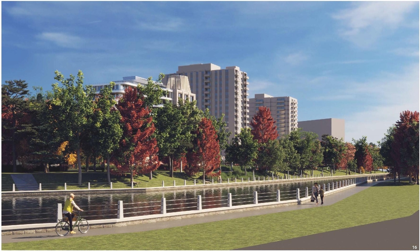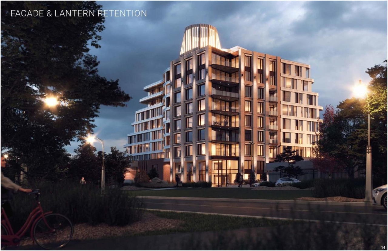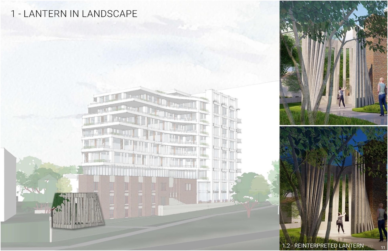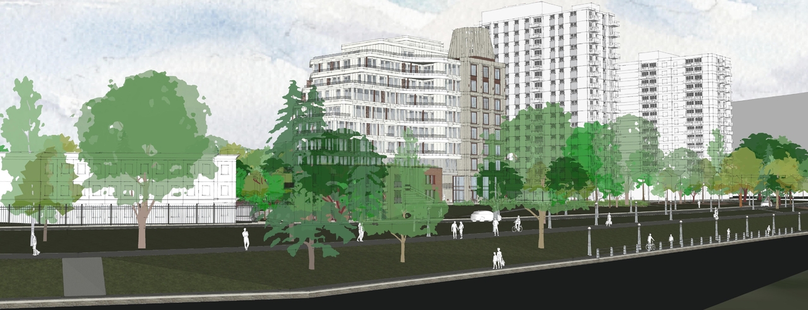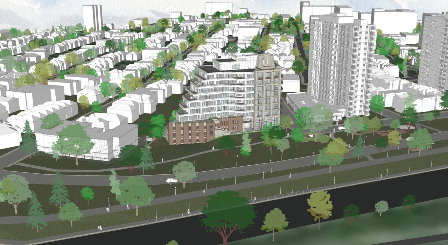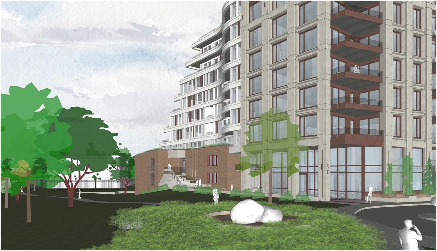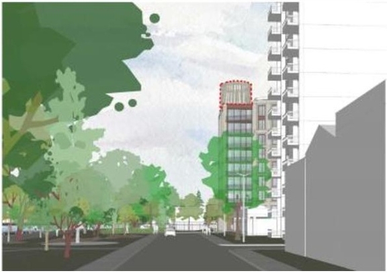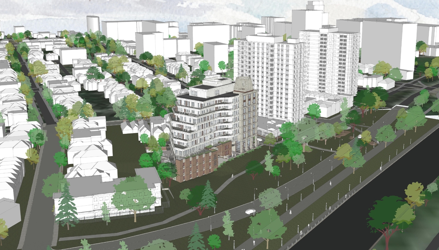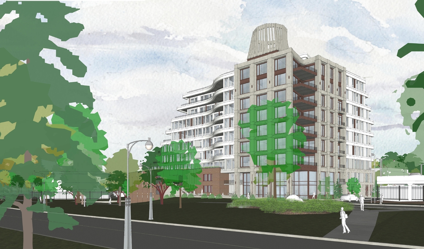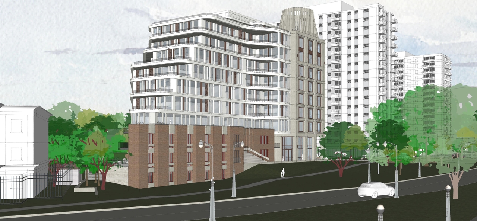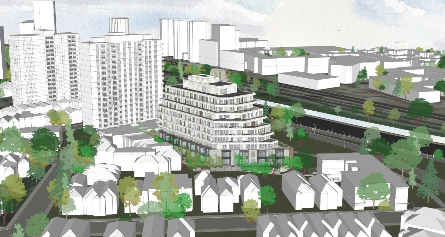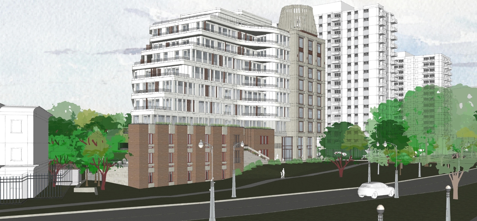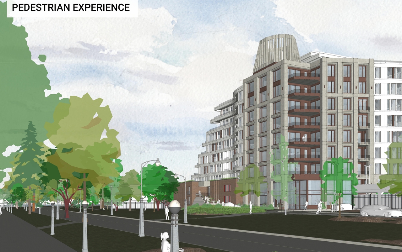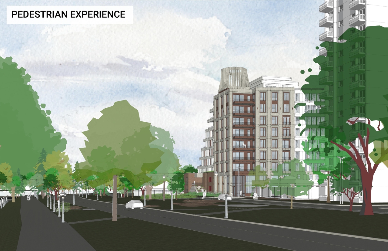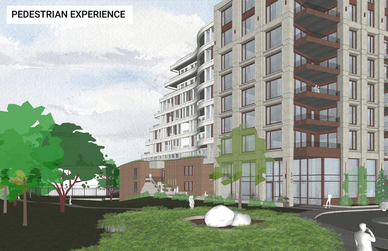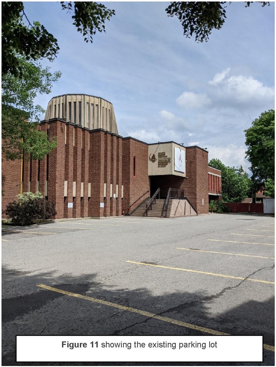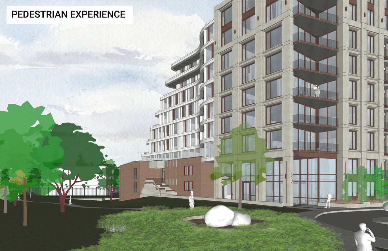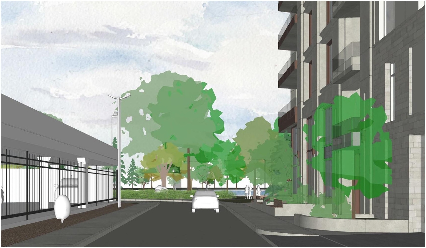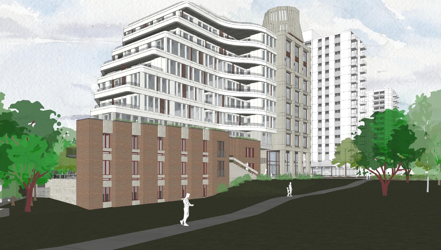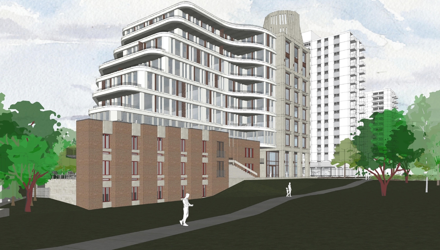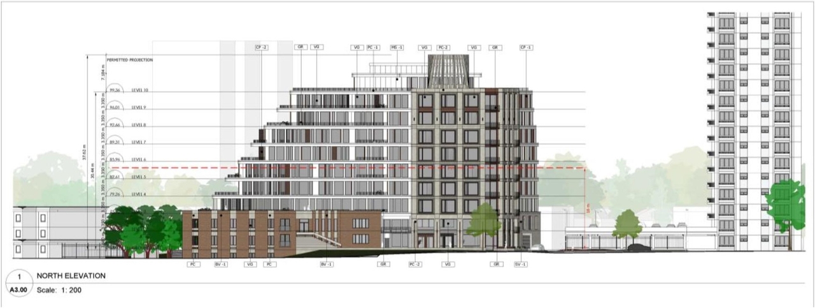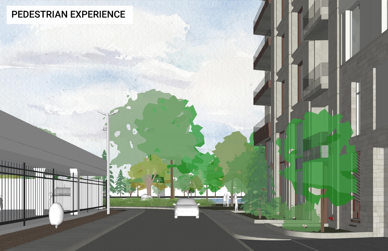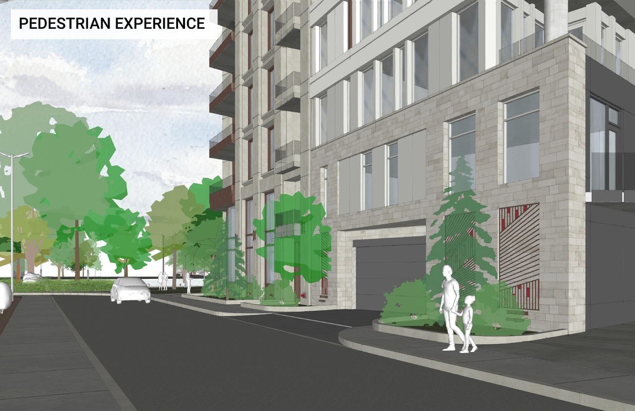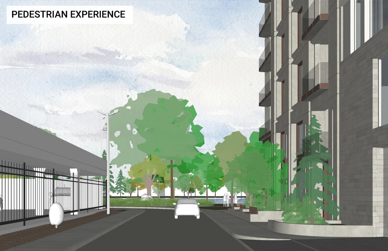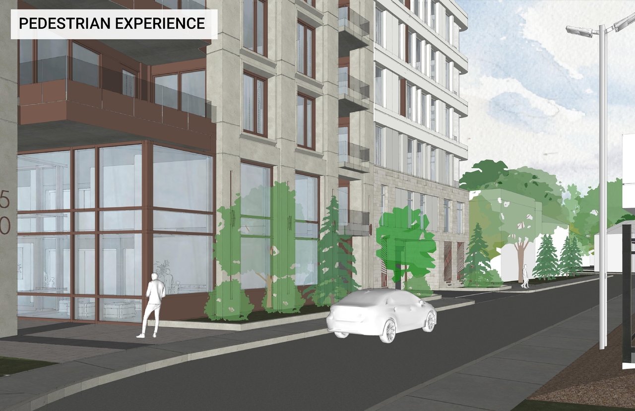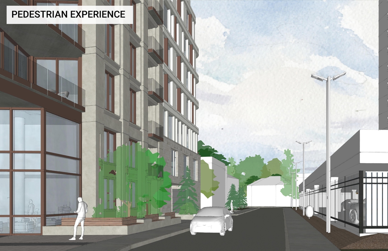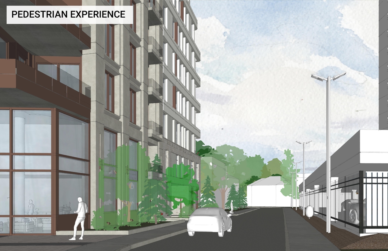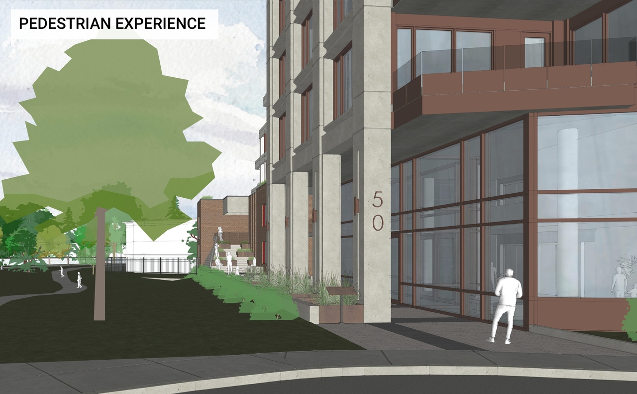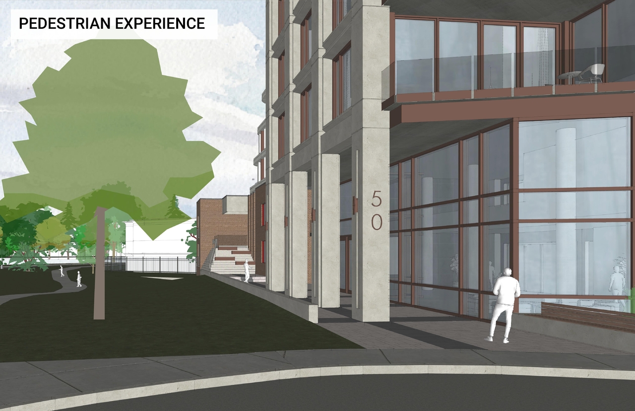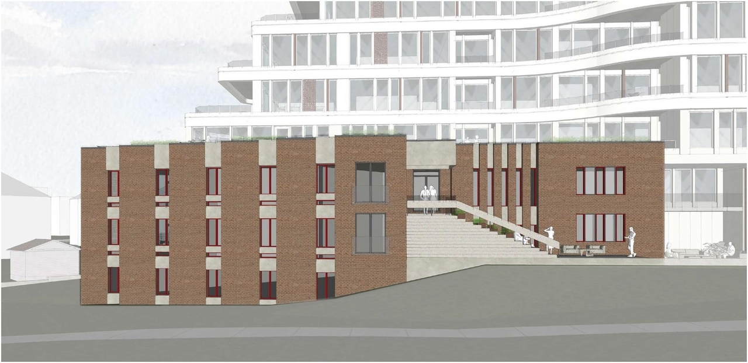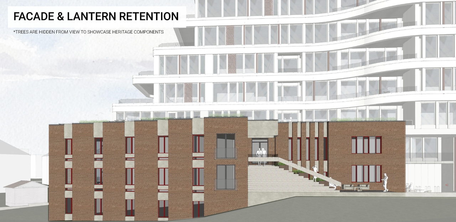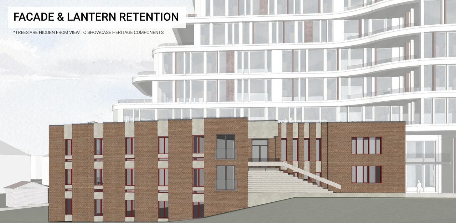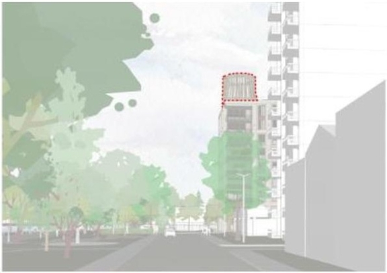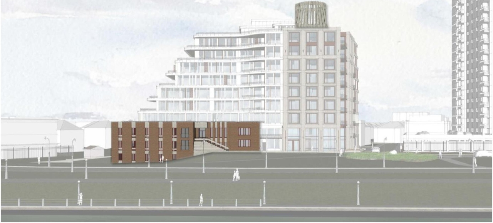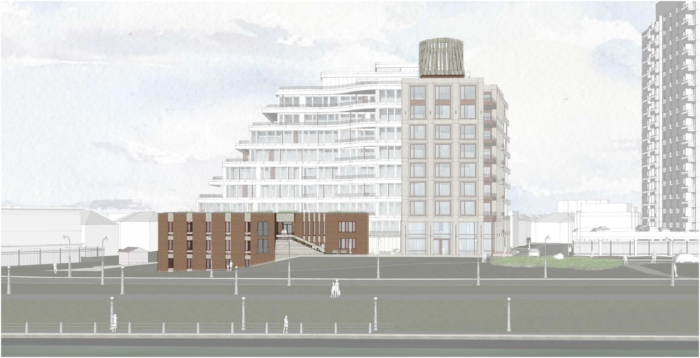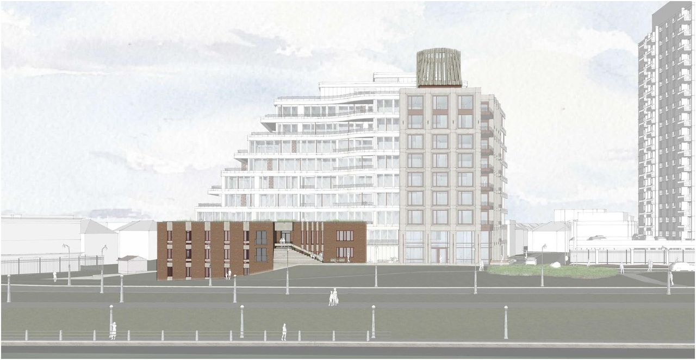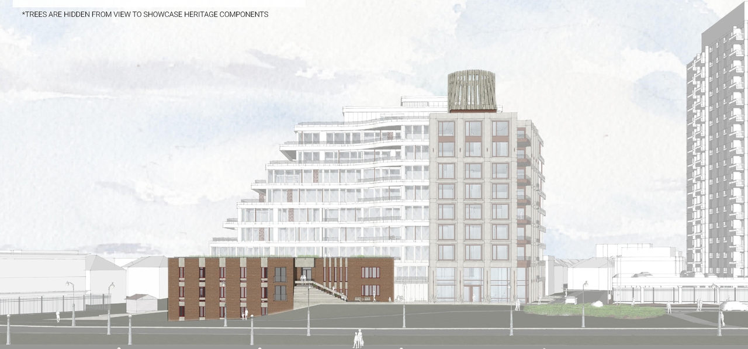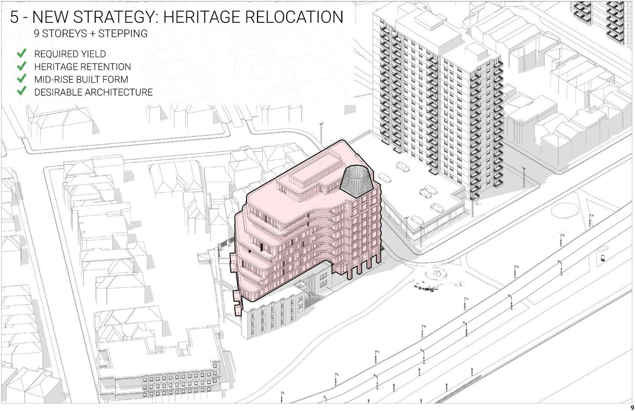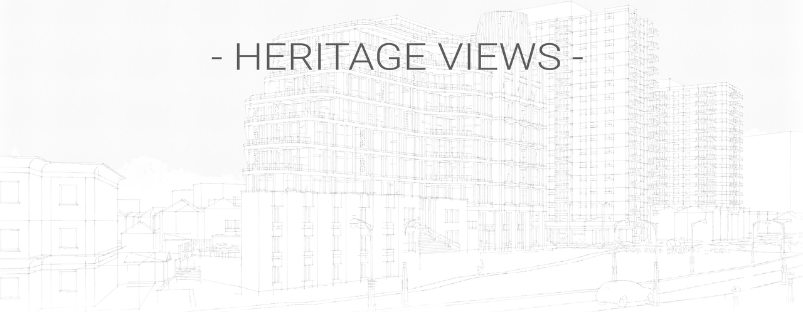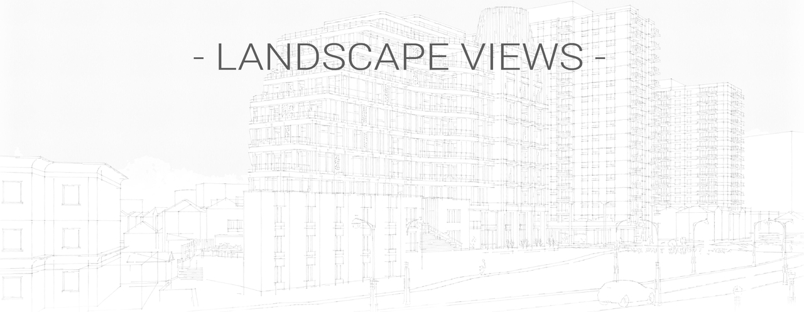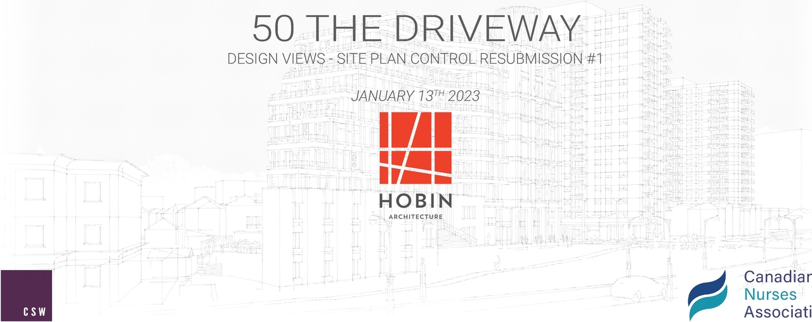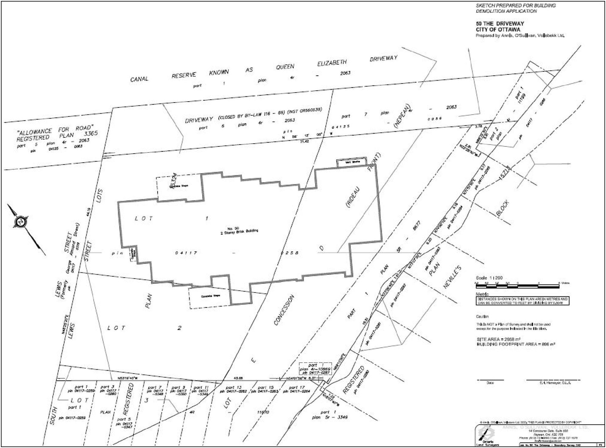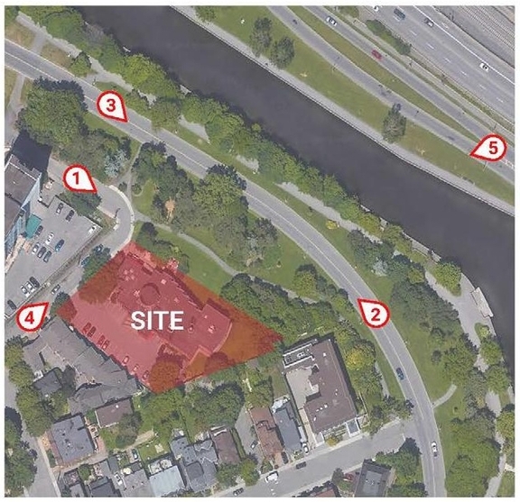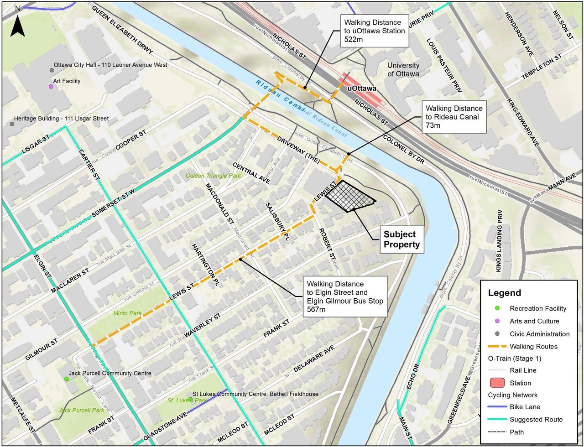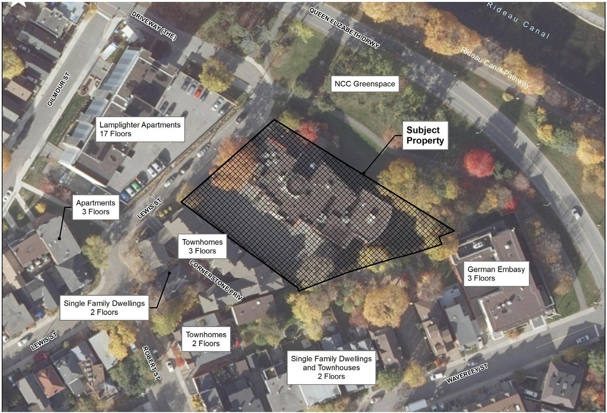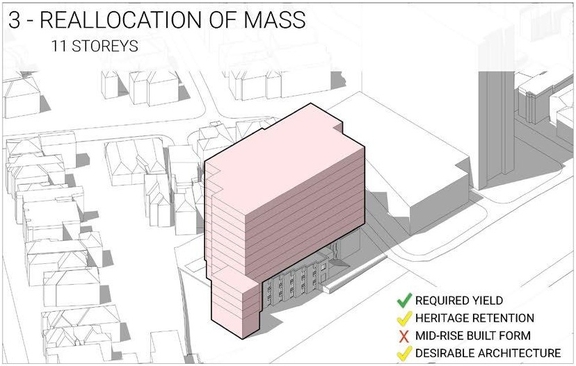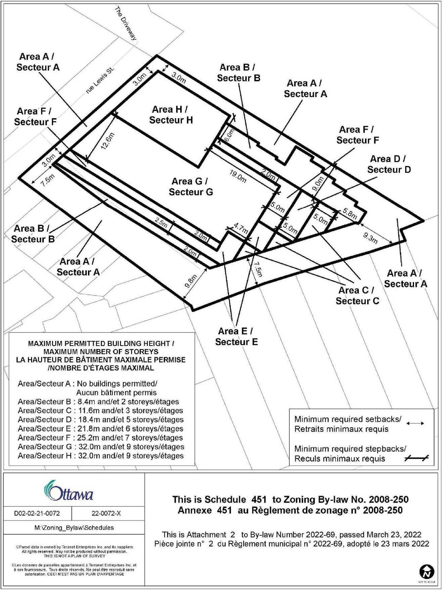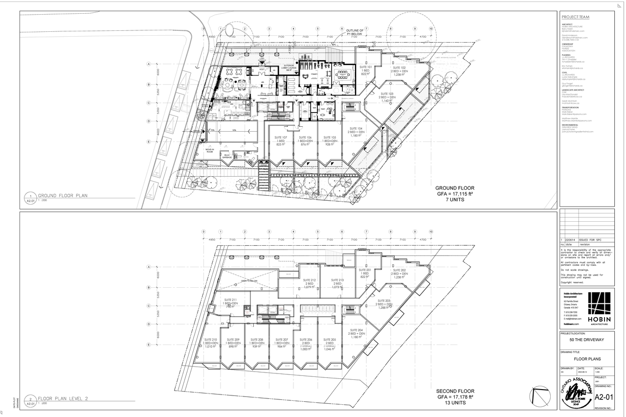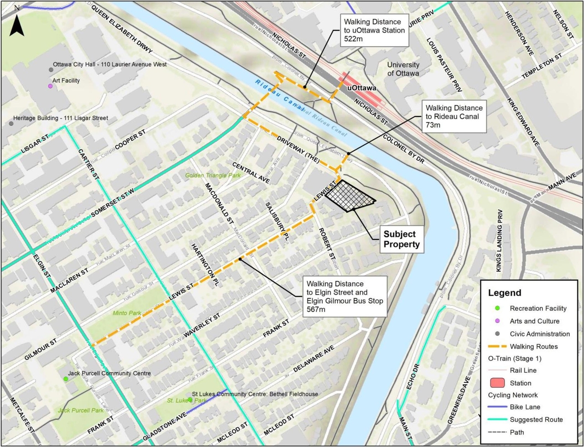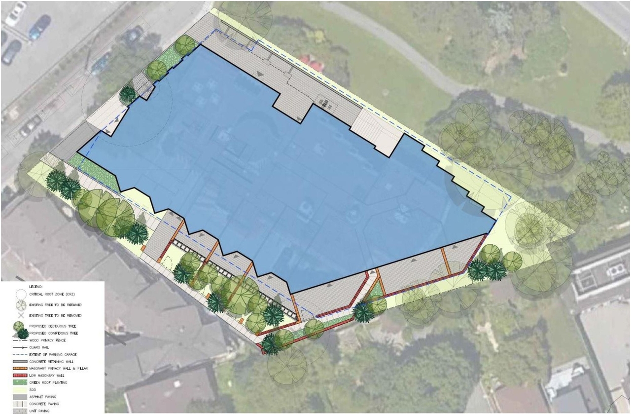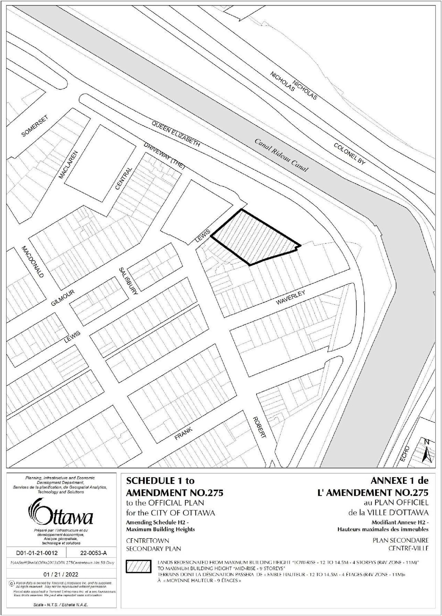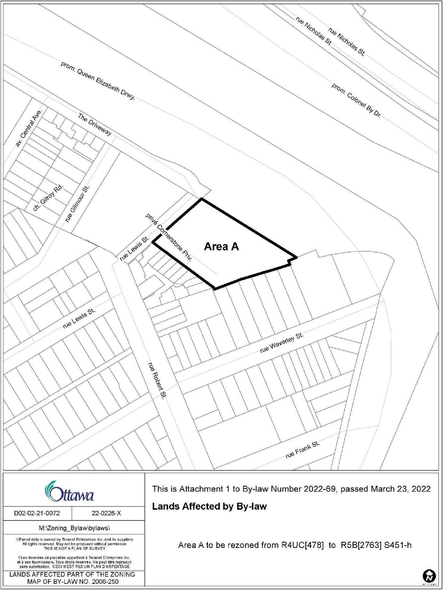| Application Summary | 2022-07-07 - Application Summary - D07-12-22-0100 |
| Architectural Plans | 2023-05-30 - Approved Site Plan - D07-12-22-0100 |
| Architectural Plans | 2023-05-30 - Approved Engineering Plans - D07-12-22-0100 |
| Architectural Plans | 2023-05-30 - Approved Elevations - D07-12-22-0100 |
| Architectural Plans | 2023-03-28 - Site Plan - D07-12-22-0100 |
| Architectural Plans | 2023-03-28 - Parking Plans - D07-12-22-0100 |
| Architectural Plans | 2023-03-28 - Elevations - D07-12-22-0100 |
| Architectural Plans | 2023-01-20 - Site Plan - D07-12-22-0100 |
| Architectural Plans | 2023-01-20 - Parking Plans - D07-12-22-0100 |
| Architectural Plans | 2023-01-20 - Lantern Photometric Plan & Fixture - D07-12-22-0100 |
| Architectural Plans | 2023-01-20 - Elevations - D07-12-22-0100 |
| Architectural Plans | 2023-01-20 - Design Plans & Sections - D07-12-22-0100 |
| Architectural Plans | 2022-06-16 - Site Plan - D07-12-22-0100 |
| Architectural Plans | 2022-06-16 - Parking Plans - D07-12-22-0100 |
| Architectural Plans | 2022-06-16 - Elevations - D07-12-22-0100 |
| Architectural Plans | 2022-06-16 - Design Plans & Sections - D07-12-22-0100 |
| Civil Engineering Report | 2023-03-28 - Civil Drawings - D07-12-22-0100 |
| Civil Engineering Report | 2022-06-16 - Civil Drawings - D07-12-22-0100 |
| Design Brief | 2023-01-20 - Design Brief - D07-12-22-0100 |
| Design Brief | 2022-06-16 - Design Brief - D07-12-22-0100 |
| Electrical Plan | 2023-01-20 - Site Lighting Certificate - D07-12-22-0100 |
| Environmental | 2022-06-16 - Phase II Environmental Site Assessment - D07-12-22-0100 |
| Environmental | 2022-06-16 - Phase I Environmental Site Assessment - D07-12-22-0100 |
| Floor Plan | 2023-03-28 - Floor Plans - D07-12-22-0100 |
| Floor Plan | 2023-01-20 - Floor Plans - D07-12-22-0100 |
| Floor Plan | 2022-06-16 - Floor Plans - D07-12-22-0100 |
| Geotechnical Report | 2022-06-16 - Geotechnical Report - D07-12-22-0100 |
| Landscape Plan | 2023-05-30 - Approved Landscape Plans - D07-12-22-0100 |
| Landscape Plan | 2023-03-28 - Landscape Plans - D07-12-22-0100 |
| Landscape Plan | 2023-01-20 - Landscape Plans - D07-12-22-0100 |
| Landscape Plan | 2022-06-16 - Landscape Plans - D07-12-22-0100 |
| Noise Study | 2023-05-30 - Approved Roadway Traffic Noise Assessment - D07-12-22-0100 |
| Noise Study | 2023-01-20 - Roadway Traffic Noise Detailed Assessment - D07-12-22-0100 |
| Noise Study | 2022-06-16 - Noise Study - D07-12-22-0100 |
| Rendering | 2023-01-20 - Design Views - D07-12-22-0100 |
| Rendering | 2022-06-16 - Design Views - D07-12-22-0100 |
| Shadow Study | 2023-01-20 - Sun Shadow Study & Comparison - D07-12-22-0100 |
| Shadow Study | 2023-01-20 - Sun Shadow Study - D07-12-22-0100 |
| Shadow Study | 2022-06-16 - Sun Shadow Study & Comparison - D07-12-22-0100 |
| Shadow Study | 2022-06-16 - Sun Shadow Study - D07-12-22-0100 |
| Site Servicing | 2023-05-30 - Approved Site Servicing Report - D07-12-22-0100 |
| Site Servicing | 2022-06-16 - Servicing Report - D07-12-22-0100 |
| Stormwater Management | 2023-03-28 - Functional Servicing & Stormwater Management Report - D07-12-22-0100 |
| Stormwater Management | 2023-01-20 - Functional Servicing & Stormwater Management Report - D07-12-22-0100 |
| Surveying | 2022-06-16 - Topographic Survey - D07-12-22-0100 |
| Transportation Analysis | 2023-03-28 - Transportation Impact Assessment Report - D07-12-22-0100 |
| Transportation Analysis | 2023-01-20 - TIA Report - D07-12-22-0100 |
| Transportation Analysis | 2022-06-16 - Traffic Impact Assessment - D07-12-22-0100 |
| Tree Information and Conservation | 2023-05-30 - Approved Tree Conservation Reports - D07-12-22-0100 |
| Tree Information and Conservation | 2023-03-28 - Tree Conservation Plan - D07-12-22-0100 |
| Tree Information and Conservation | 2022-06-16 - Tree Conservation Report - D07-12-22-0100 |
| Wind Study | 2023-05-30 - Approved Pedestrian Level Wind Study - D07-12-22-0100 |
| Wind Study | 2022-06-16 - Wind Study - D07-12-22-0100 |
| 2023-05-30 - Signed Delegated Authority Report - D07-12-22-0100 |
| 2023-01-20 - Loading Bay Study - D07-12-22-0100 |
| 2023-01-20 - Engineering Drawings - D07-12-22-0100 |
| 2023-01-20 - Design Presentation - D07-12-22-0100 |
| 2022-06-16 - Design Presentation - D07-12-22-0100 |
| 2022-06-16 - Cultural Heritage Impact Statement - D07-12-22-0100 |
