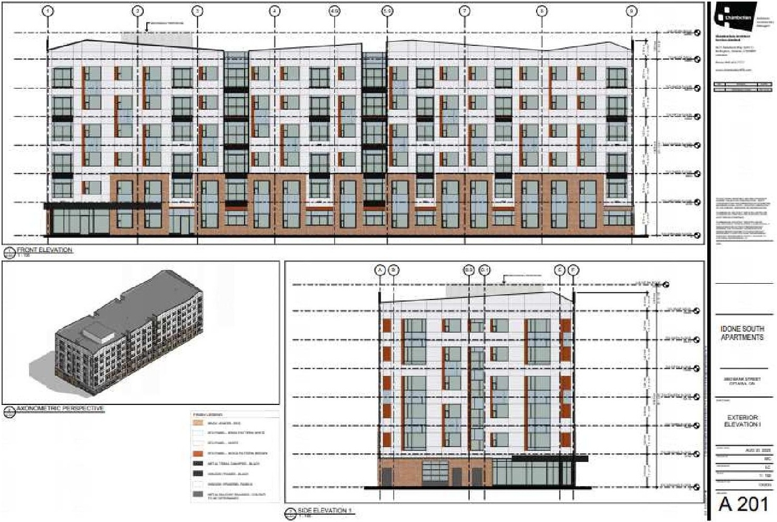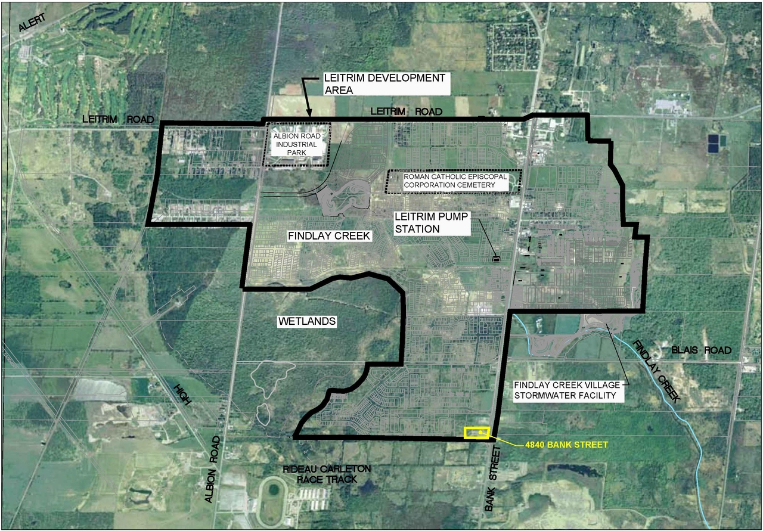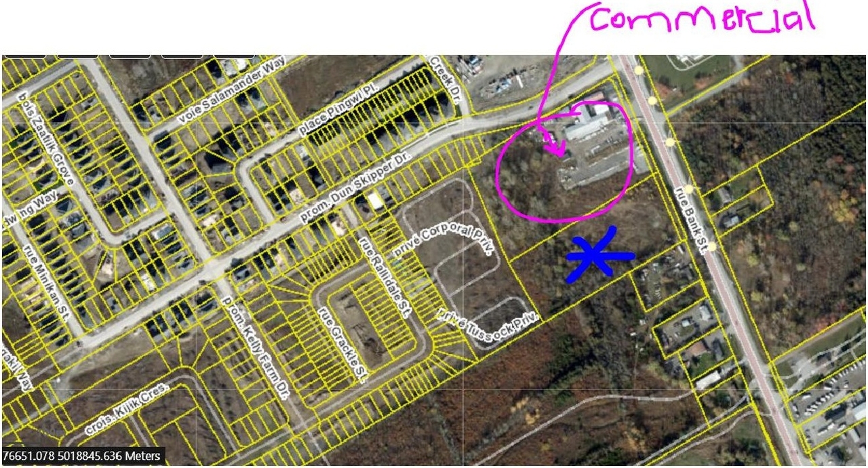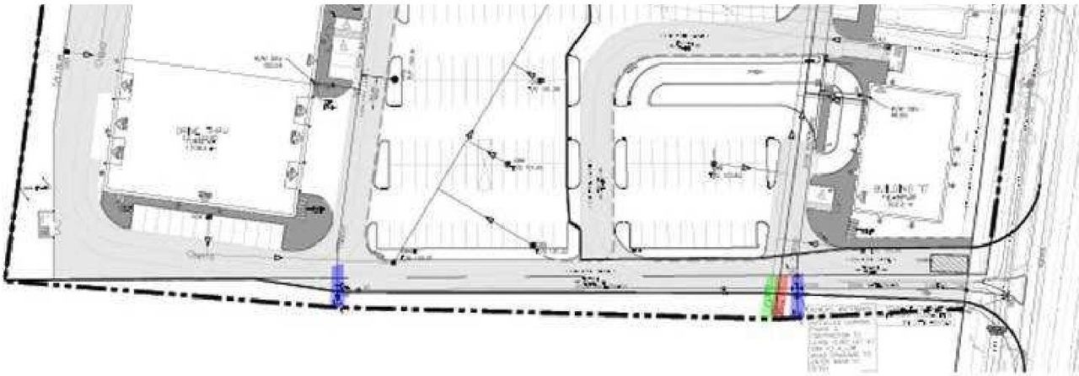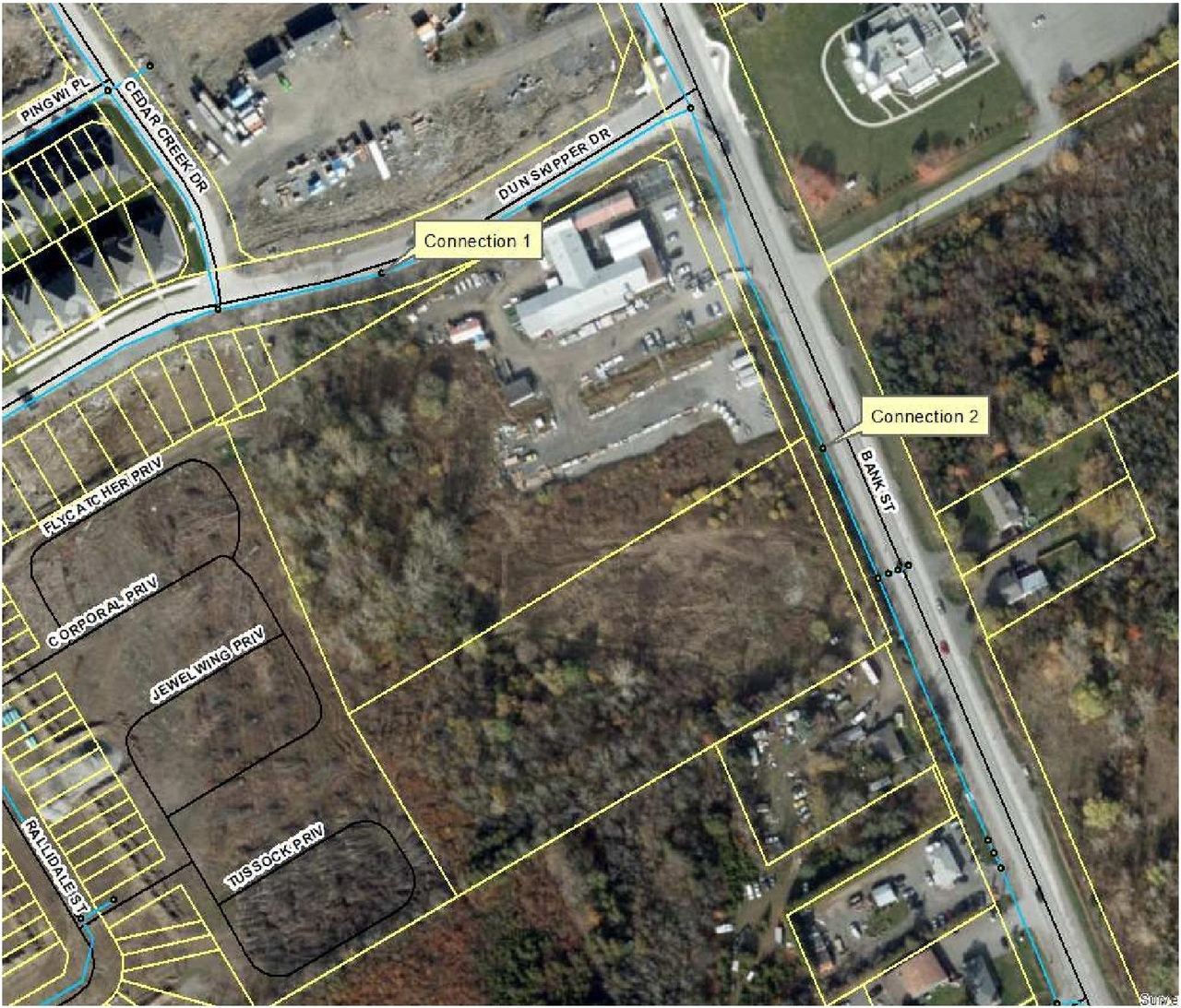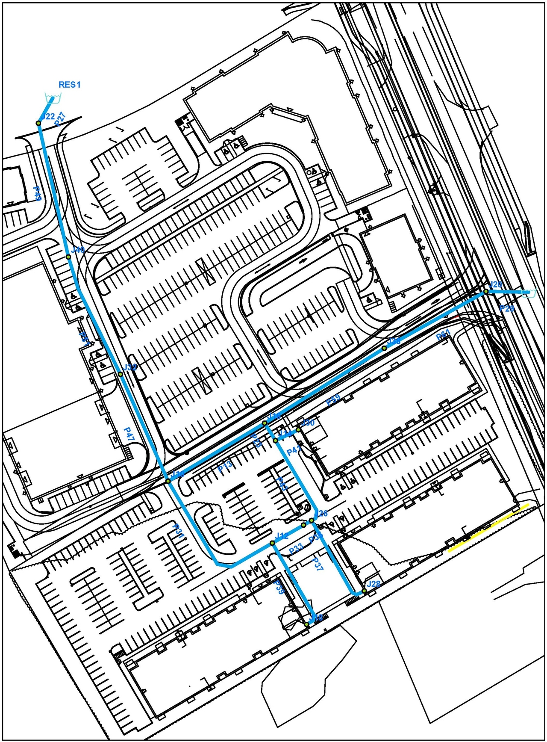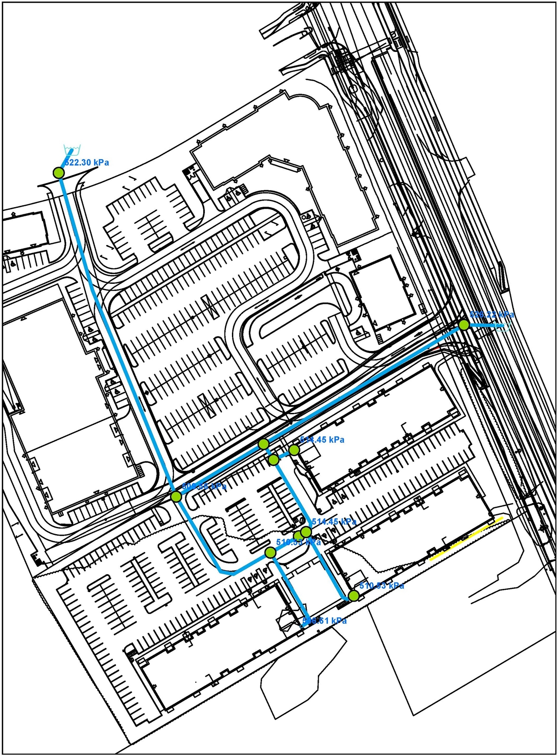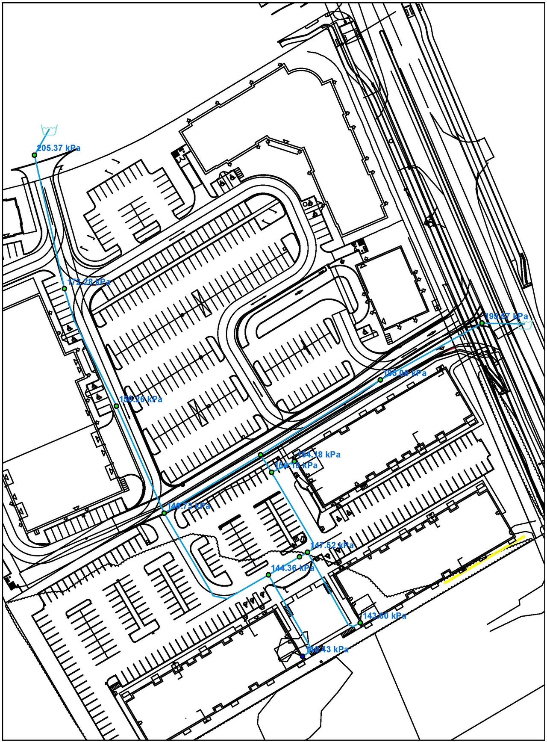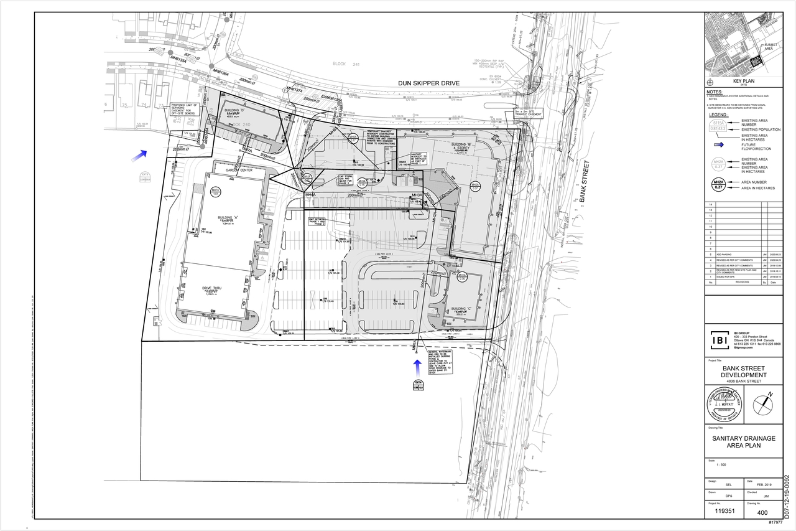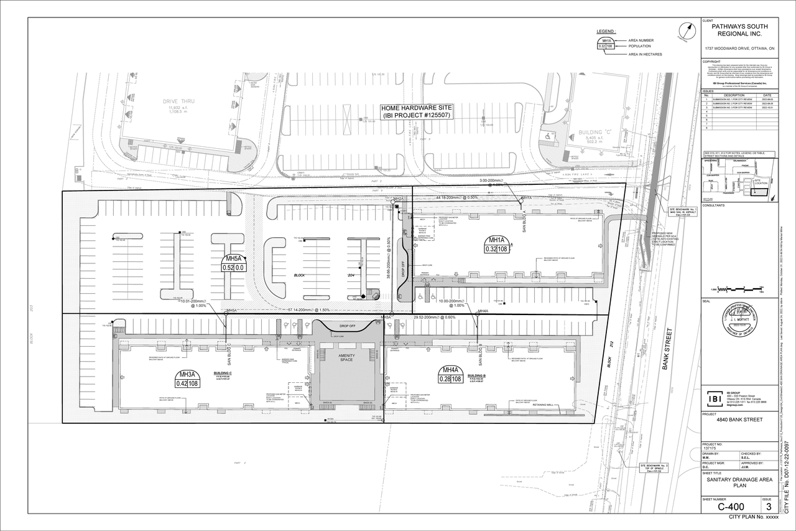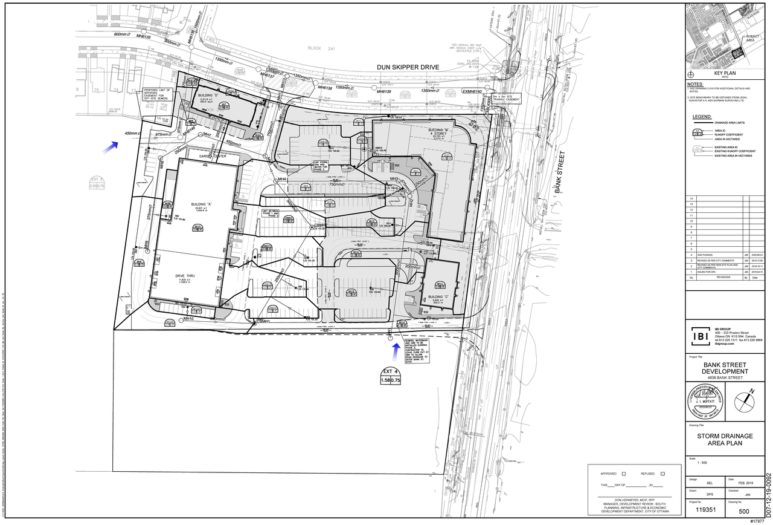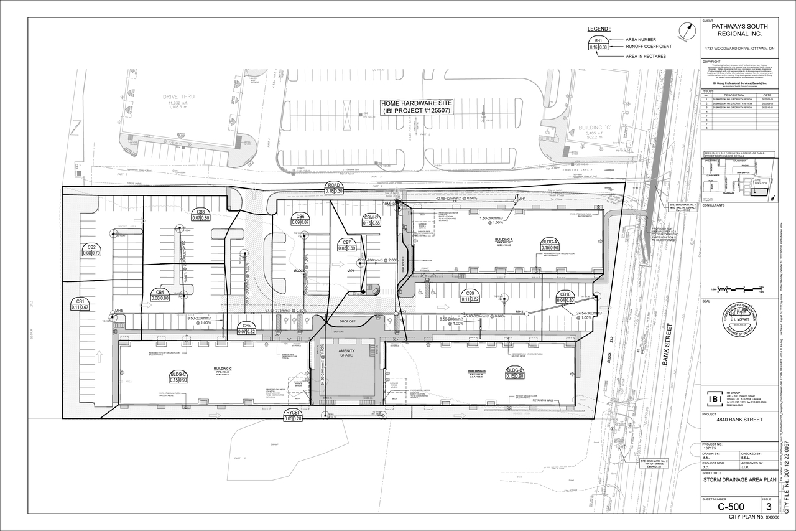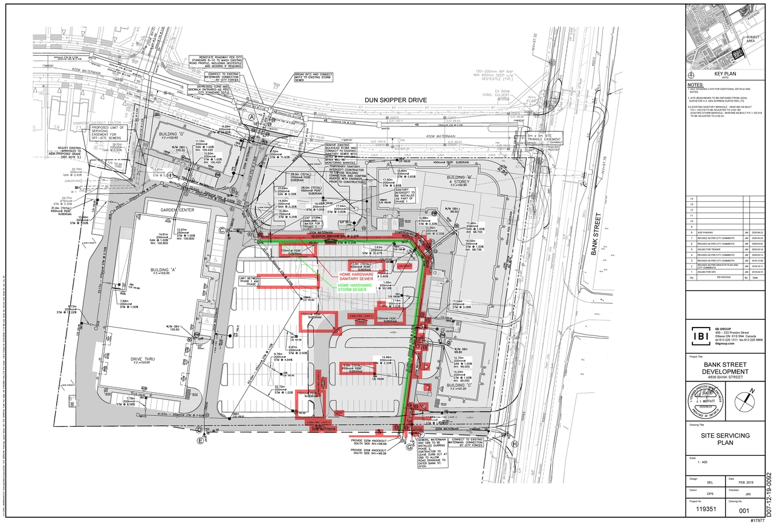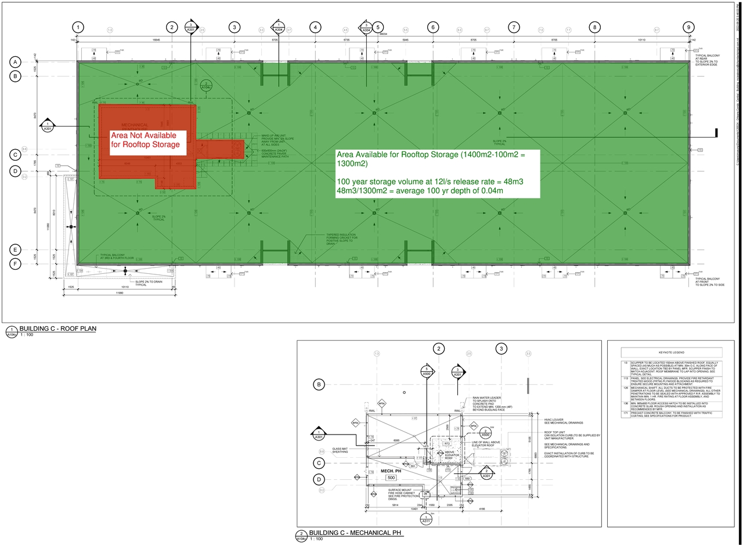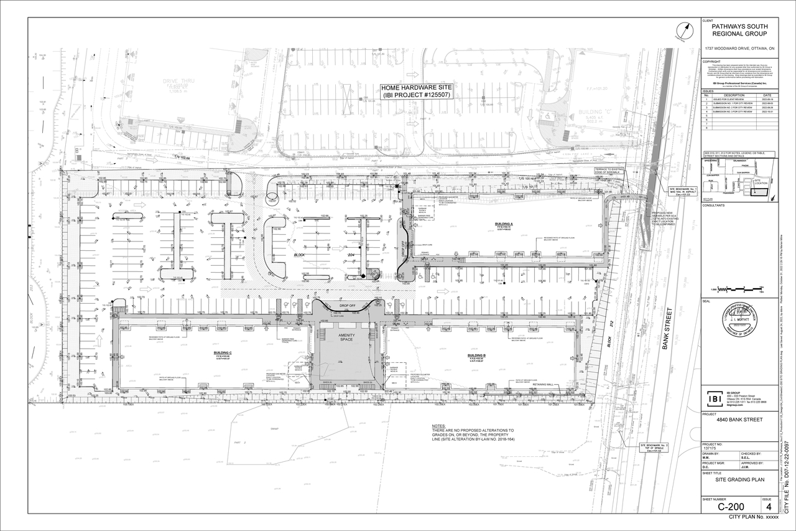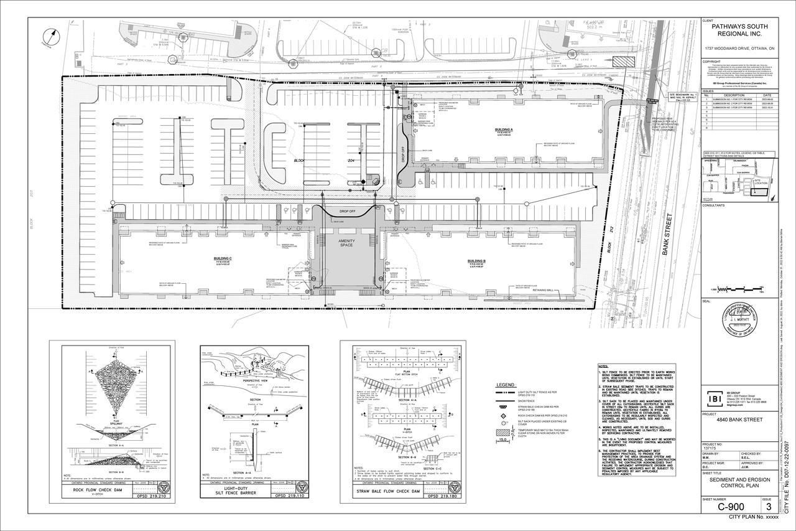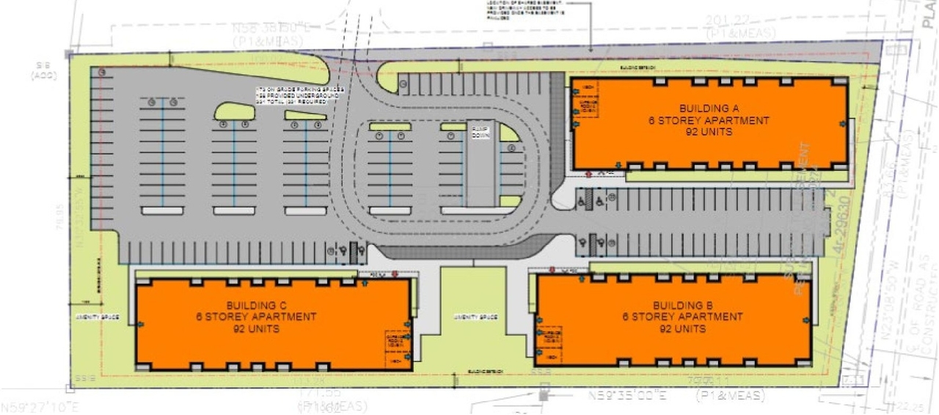| Application Summary | 2022-06-20 - Application Summary - D07-12-22-0097 |
| Architectural Plans | 2023-03-03 - Approved Site Plan - D07-12-22-0097 |
| Architectural Plans | 2023-03-03 - Approved Elevations - D07-12-22-0097 |
| Architectural Plans | 2022-11-03 - Site Plan - D07-12-22-0097 |
| Architectural Plans | 2022-11-03 - SITE GRADING PLAN - D07-12-22-0097 |
| Architectural Plans | 2022-11-03 - Sediment & Erosion Control Plan - D07-12-22-0097 |
| Architectural Plans | 2022-11-03 - Sanitary Drainage Plan - D07-12-22-0097 |
| Architectural Plans | 2022-11-03 - Ponding Plan - D07-12-22-0097 |
| Architectural Plans | 2022-11-03 - GENERAL PLAN OF SERVICES - D07-12-22-0097 |
| Architectural Plans | 2022-09-19 - Site Plan - D07-12-22-0097 |
| Architectural Plans | 2022-09-19 - Draft Plan - D07-12-22-0097 |
| Architectural Plans | 2022-06-06 - Site Plan - D07-12-22-0097 |
| Architectural Plans | 2022-06-06 - Sediment & Erosion Control Plan - D07-12-22-0097 |
| Architectural Plans | 2022-06-06 - Sanitary Drainage Area Plan - D07-12-22-0097 |
| Architectural Plans | 2022-06-06 - Ponding Plan - D07-12-22-0097 |
| Architectural Plans | 2022-06-06 - Plan 4M - D07-12-22-0097 |
| Architectural Plans | 2022-06-06 - Elevations - D07-12-22-0097 |
| Civil Engineering Report | 2023-03-03 - Approved Civil Drawings - D07-12-22-0097 |
| Civil Engineering Report | 2022-11-24 - Civil Drawings - D07-12-22-0097 |
| Civil Engineering Report | 2022-06-06 - Civil Drawings - D07-12-22-0097 |
| Design Brief | 2022-11-03 - Design Brief - D07-12-22-0097 |
| Design Brief | 2022-09-19 - Design Brief - D07-12-22-0097 |
| Environmental | 2022-09-19 - Environmental Noise Assessment - D07-12-22-0097 |
| Environmental | 2022-06-06 - Phase I Environmental Site Assessment - D07-12-22-0097 |
| Geotechnical Report | 2022-06-06 - Grading Plan - D07-12-22-0097 |
| Geotechnical Report | 2022-06-06 - Geotechnical Investigation - D07-12-22-0097 |
| Landscape Plan | 2023-03-03 - Approved Landscape Plan - D07-12-22-0097 |
| Landscape Plan | 2022-11-03 - Landscape Plan - D07-12-22-0097 |
| Landscape Plan | 2022-09-19 - Landscape and Planting Plan - D07-12-22-0097 |
| Noise Study | 2022-06-06 - Noise Study - D07-12-22-0097 |
| Planning | 2022-06-06 - Planning Rationale & Design Brief - D07-12-22-0097 |
| Site Servicing | 2022-06-06 - Servicing Plan - D07-12-22-0097 |
| Site Servicing | 2022-06-06 - Servicing & Stormwater Management Design Brief - D07-12-22-0097 |
| Stormwater Management | 2022-11-03 - Storm Drainage Area Plan - D07-12-22-0097 |
| Stormwater Management | 2022-06-06 - Storm Drainage Area Plan - D07-12-22-0097 |
| Transportation Analysis | 2022-06-06 - Transportation Impact Assessment (3) - D07-12-22-0097 |
| Transportation Analysis | 2022-06-06 - Transportation Impact Assessment (2) - D07-12-22-0097 |
| Transportation Analysis | 2022-06-06 - Transportation Impact Assessment - D07-12-22-0097 |
| Tree Information and Conservation | 2022-06-06 - Environmental Impact Statement & Tree Conservation Plan - D07-12-22-0097 |
| 2023-03-03 - Signed DAR - D07-12-22-0097 |
| 2023-03-03 - Approved Bank St Reconstruction Geometry & General Layout - D07-12-22-0097 |
| 2022-11-24 - Schedule B Details - D07-12-22-0097 |
| 2022-11-03 - Full Set of Drawings - D07-12-22-0097 |
| 2022-09-19 - Proposed Signage - D07-12-22-0097 |
| 2022-09-19 - Full Set of Drawings - D07-12-22-0097 |
| 2022-09-19 - Circulation Comments - D07-12-22-0097 |
| 2022-06-06 - Notes Legend - D07-12-22-0097 |
