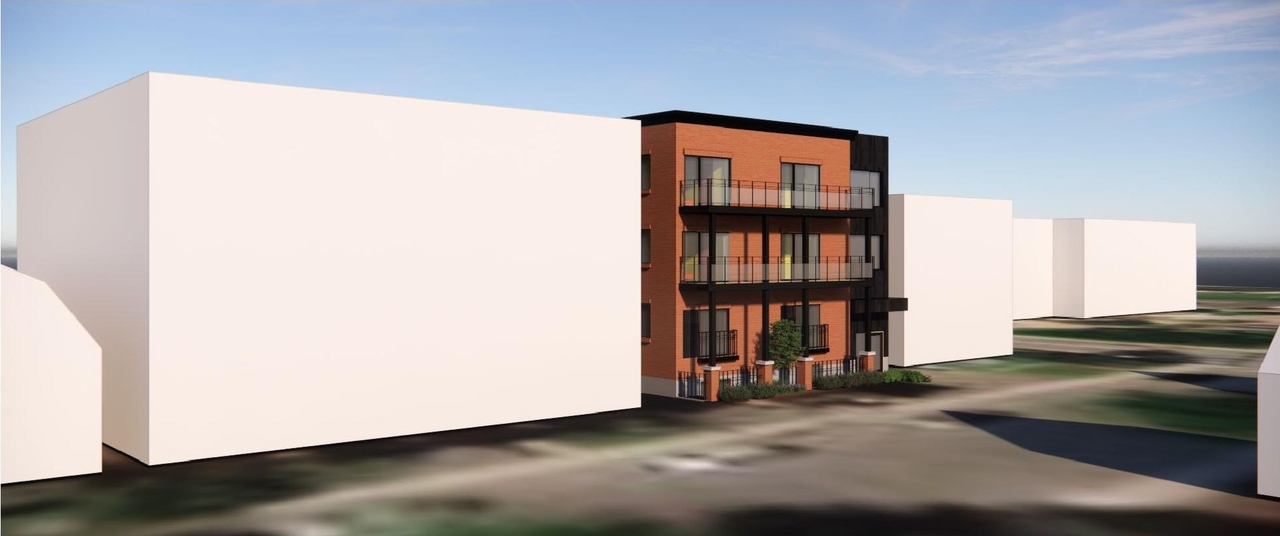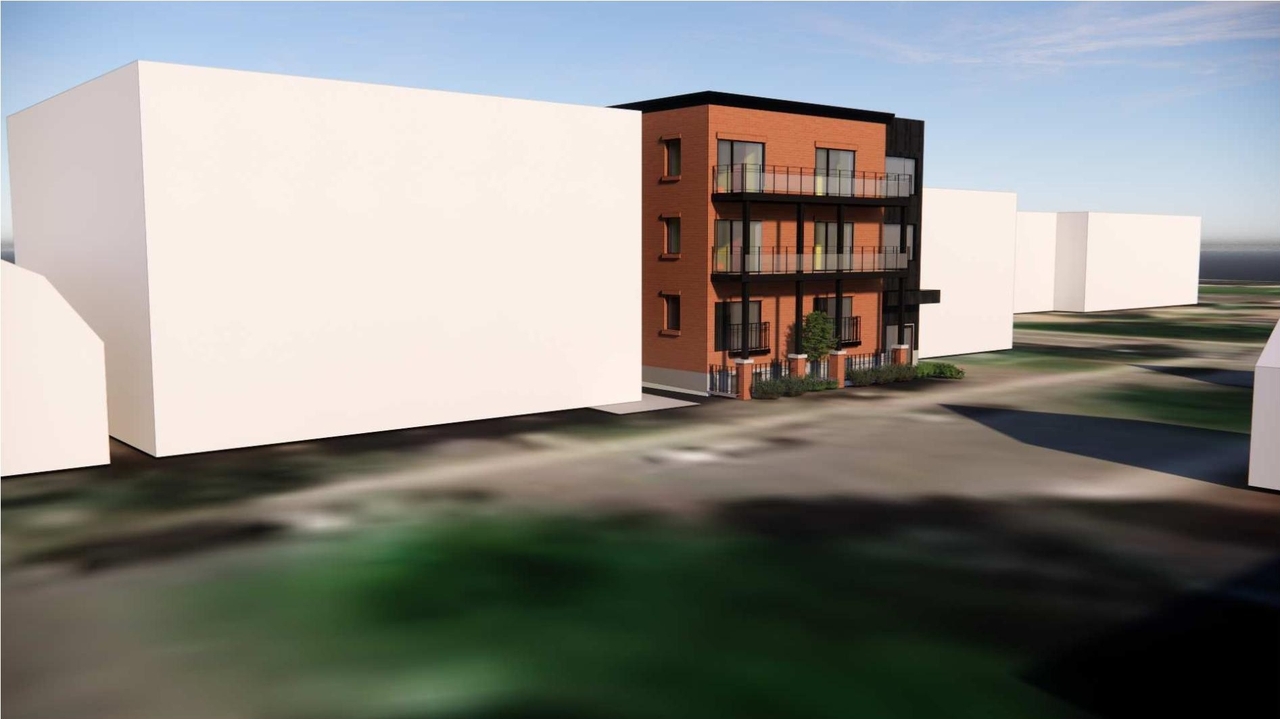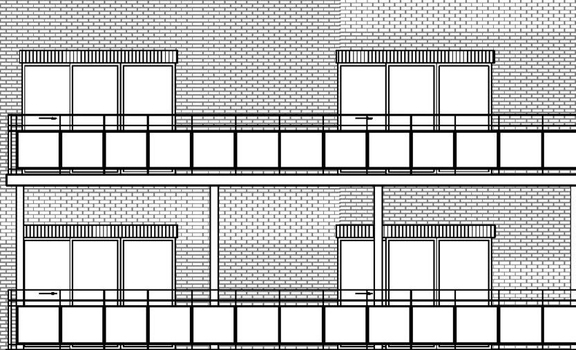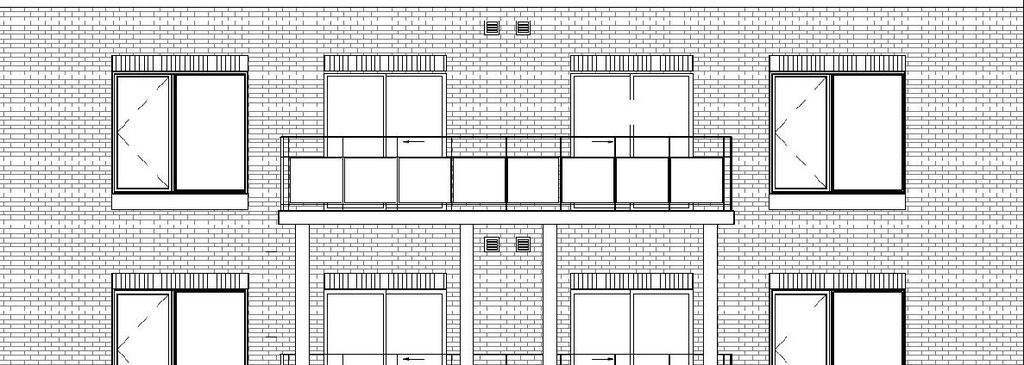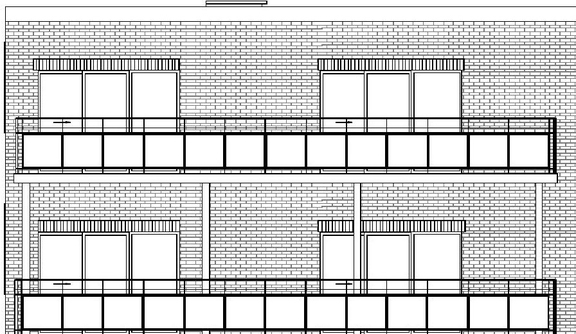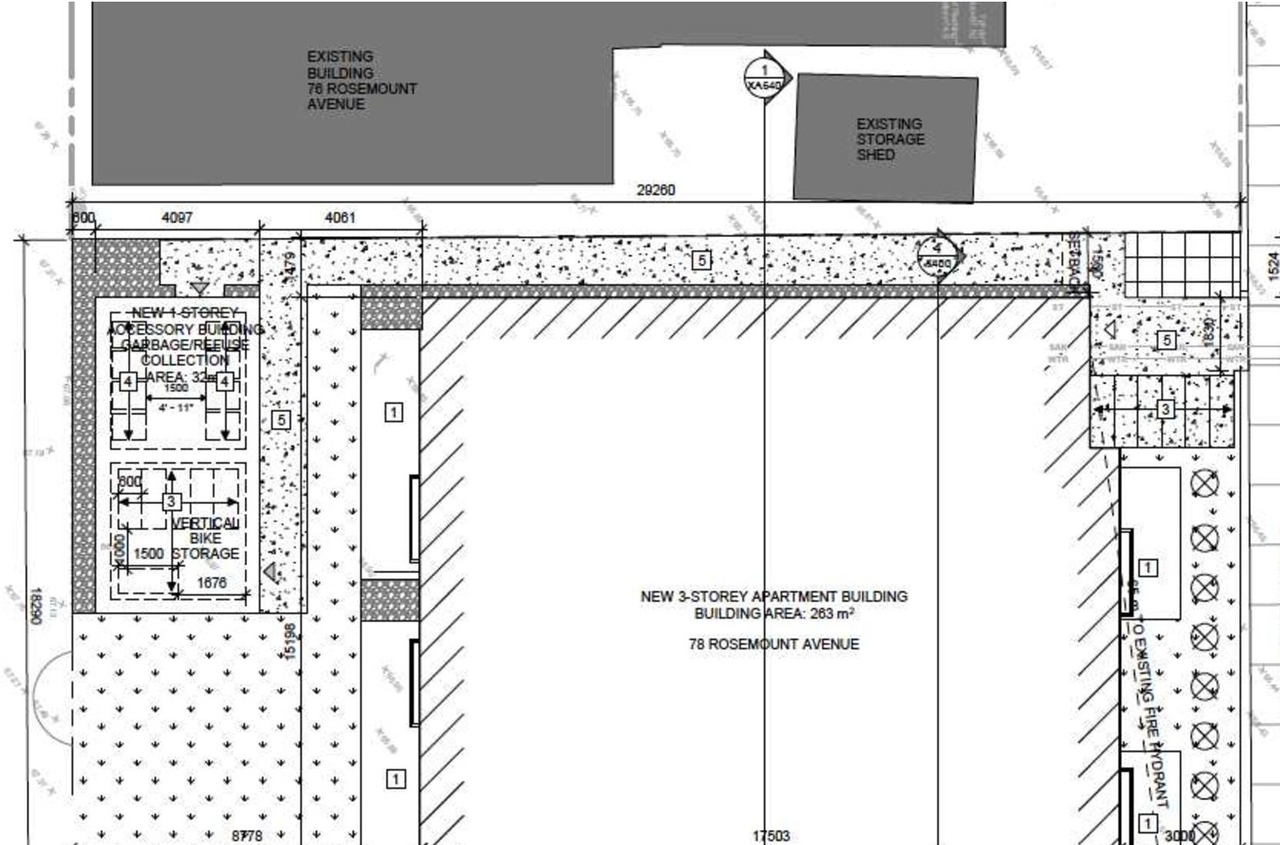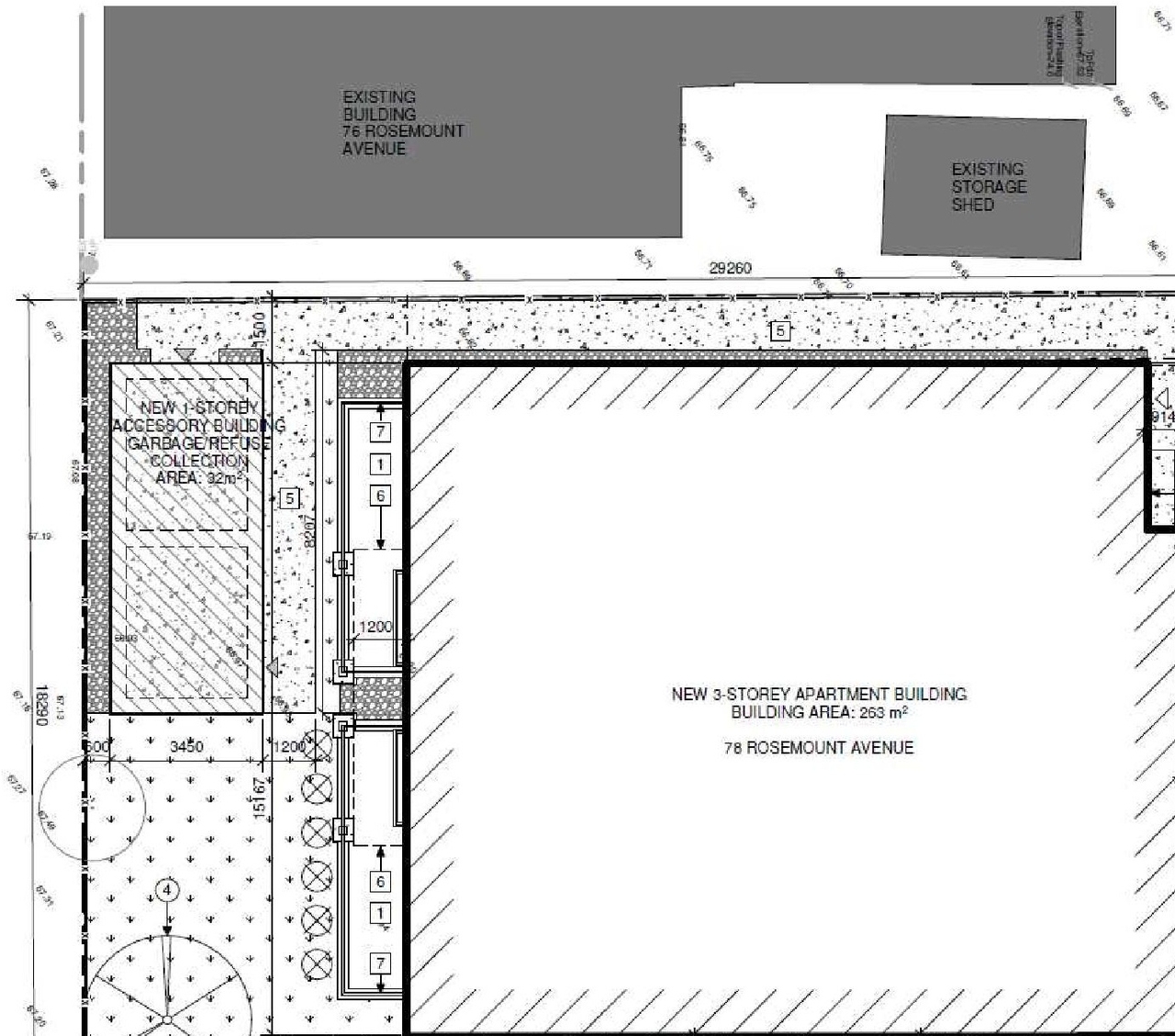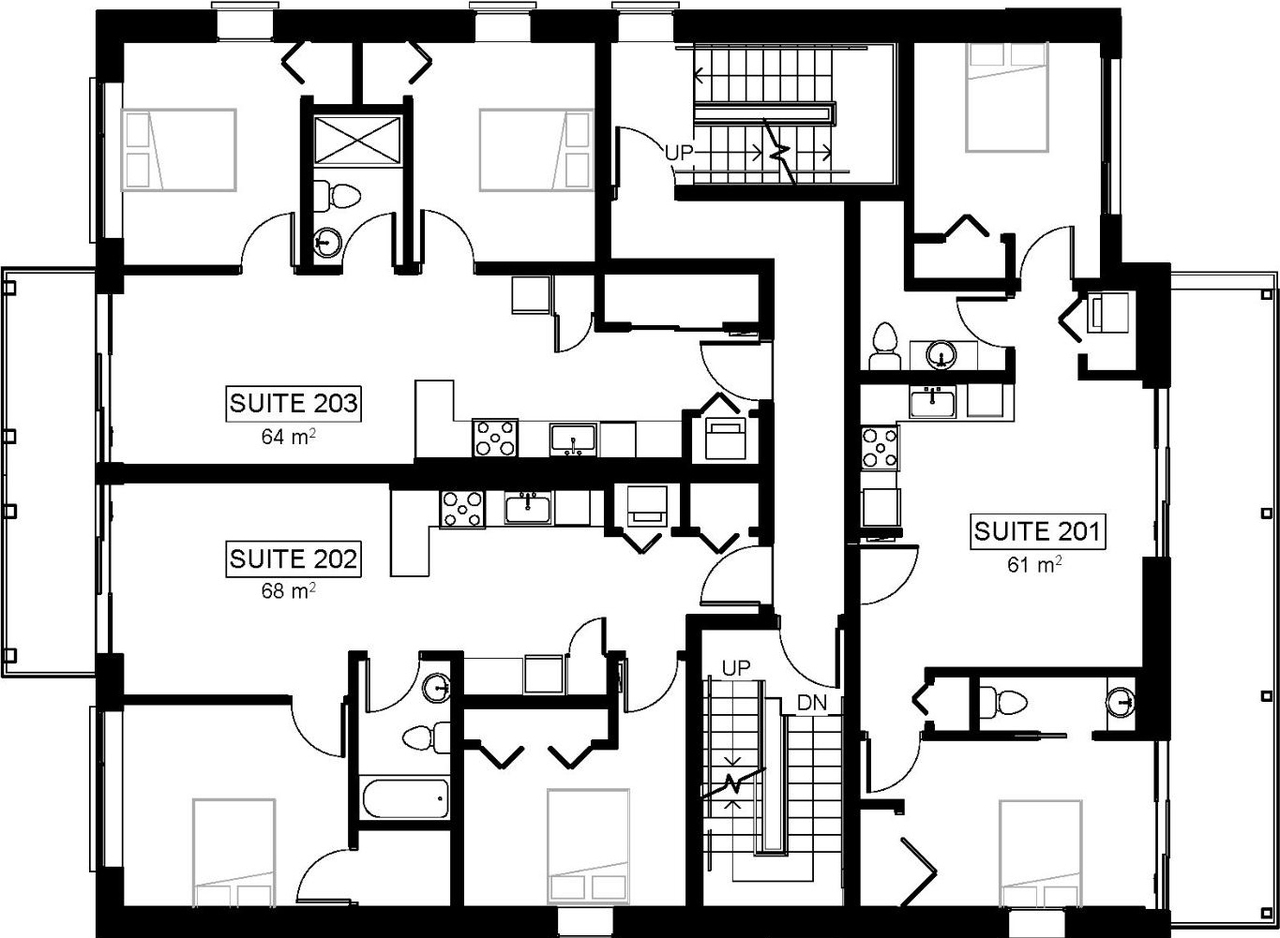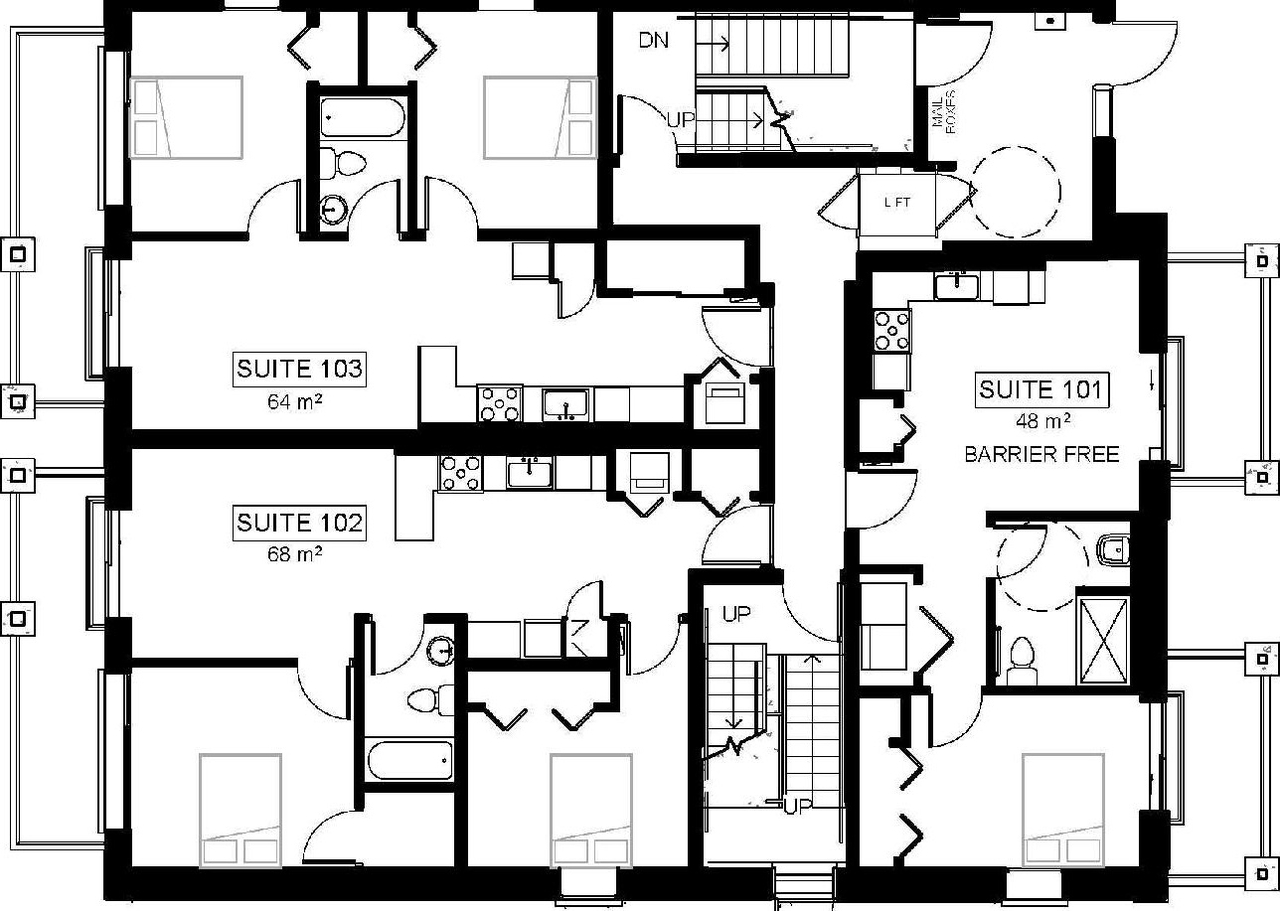78 Rosemount Ave. (D07-12-22-0094)#
Summary#
| Application Status | Post Approval |
| Review Status | Receipt of Letter of Undertaking from Owner Pending |
| Description | The proposed development is the construction of a 3 story multifamily residential building with 12 rental units. The intended unit mix is 2 one-bedroom, 1 one+den, and 9 two-bedroom units. No motor vehicle parking will be provided. An accessory building in the rear yard is also being proposed - this buiding will serve as indoor bicycle parking for residents and provide storage space for waste receptacles. There will be landscaped areas in both the front and rear yards. The rear yard will serve as amenity space for all residents. |
| Ward | Ward 15 - Jeff Leiper |
| Date Initiated | 2022-06-03 |
| Last Updated | 2023-11-10 |
Renders#
Location#
Select a marker to view the address.
