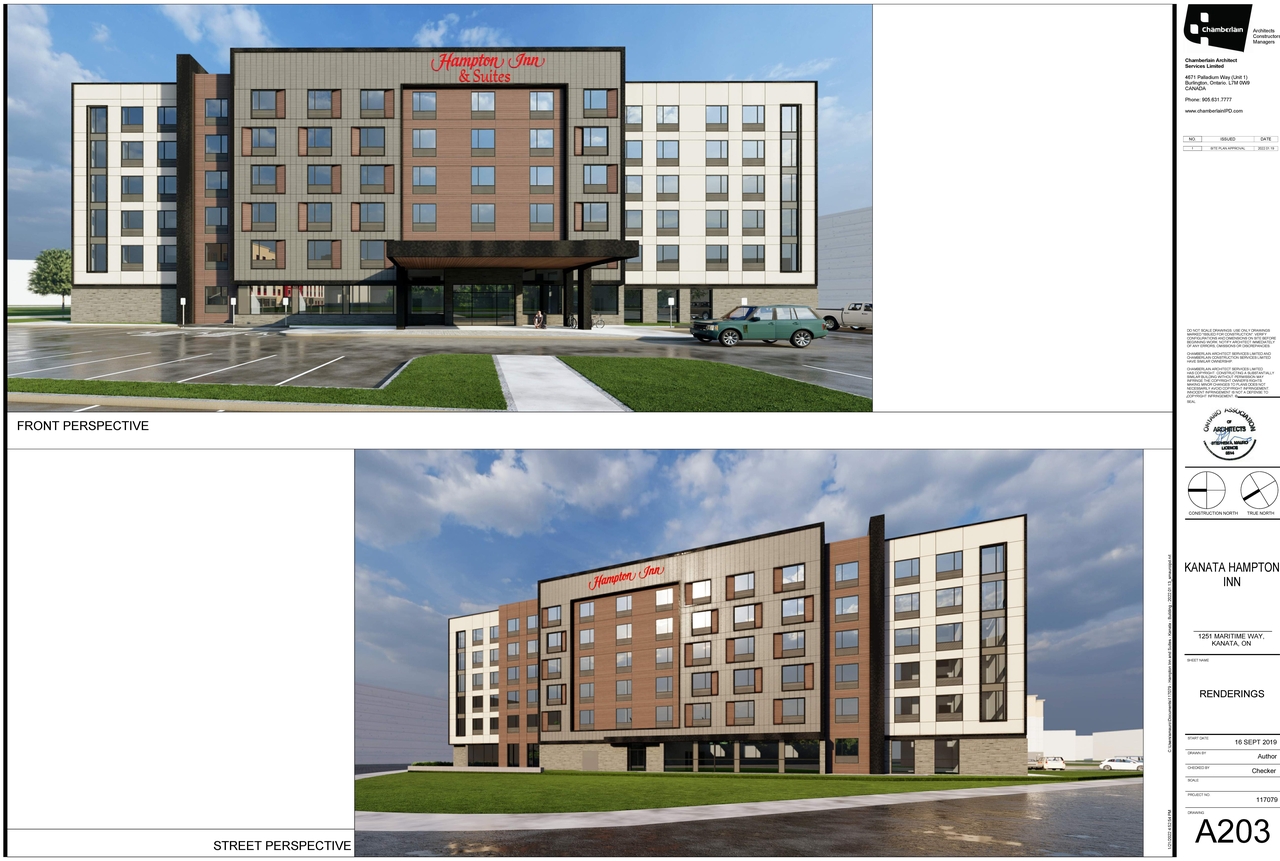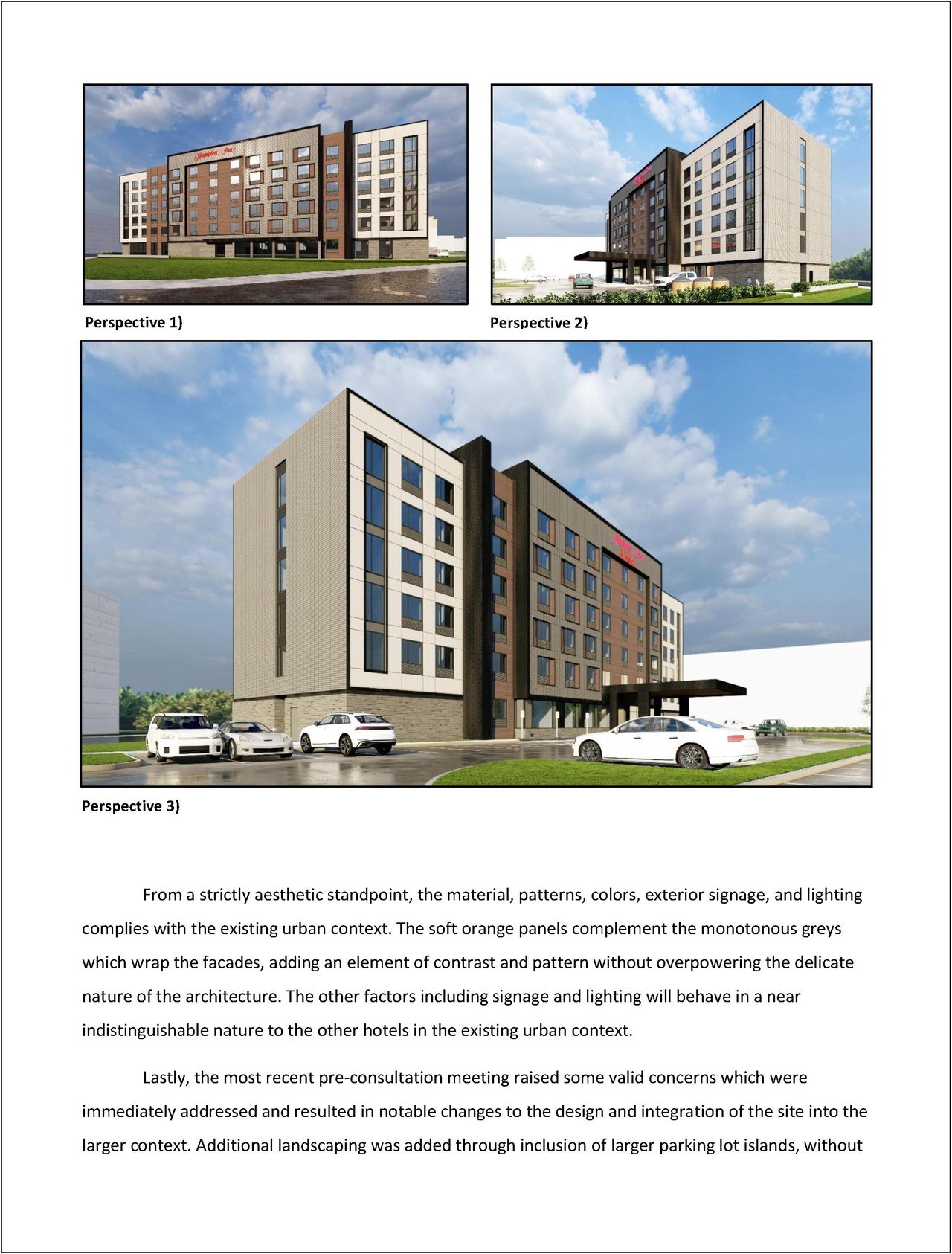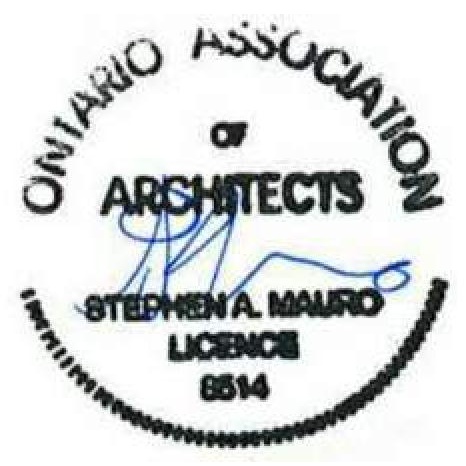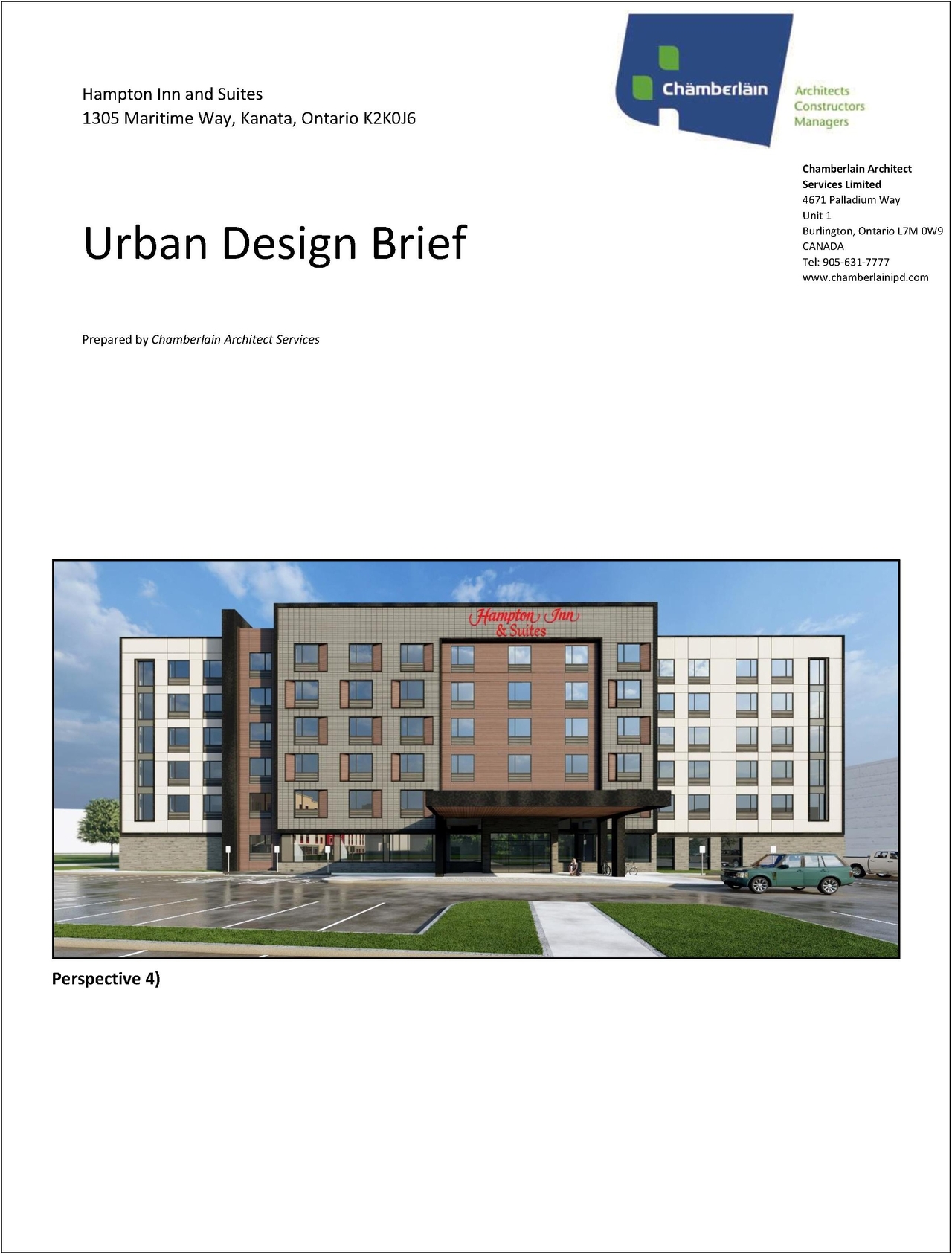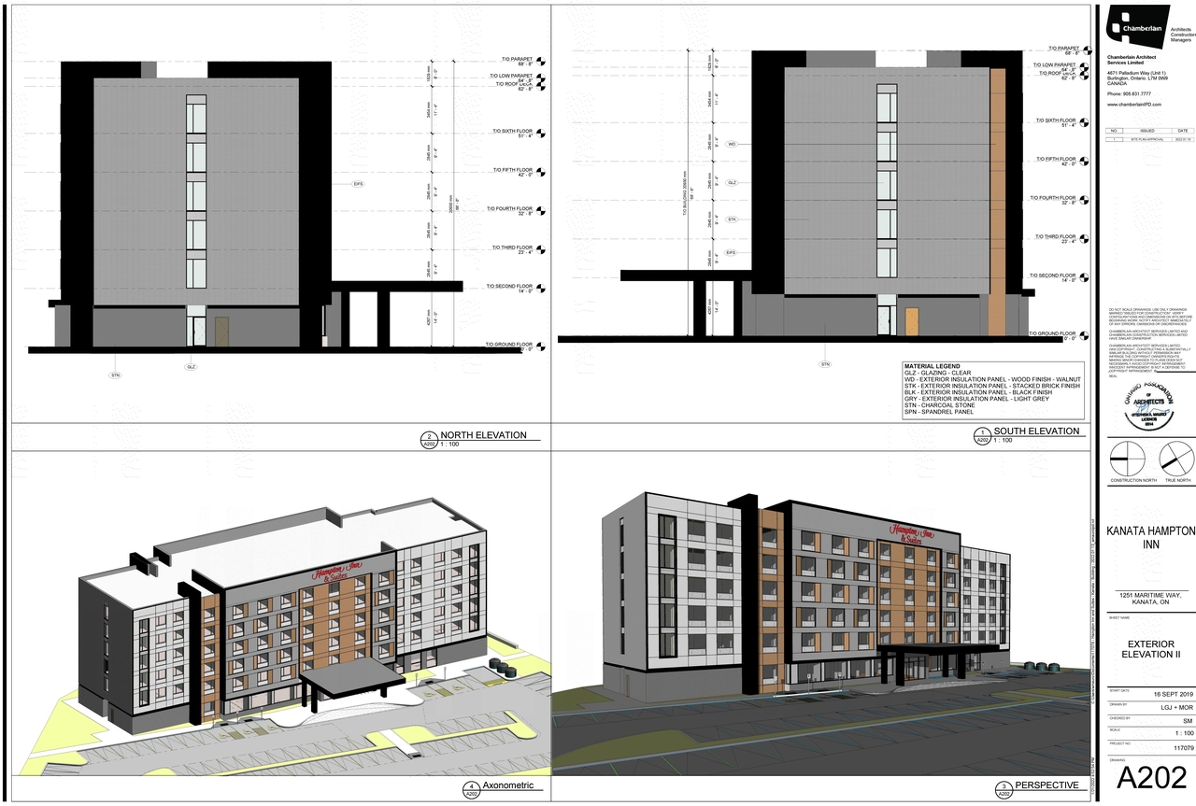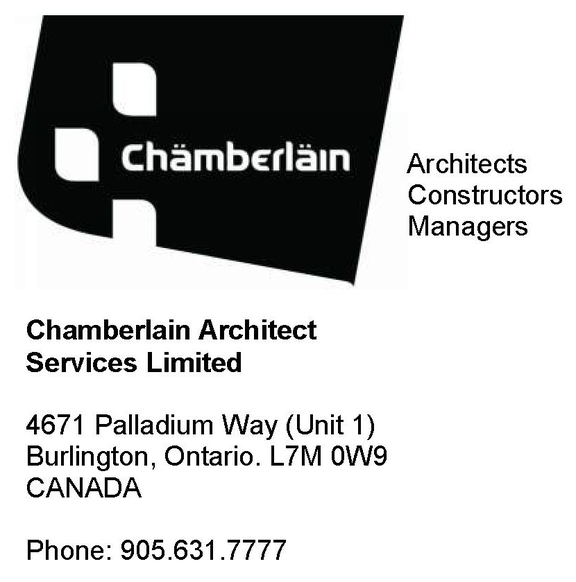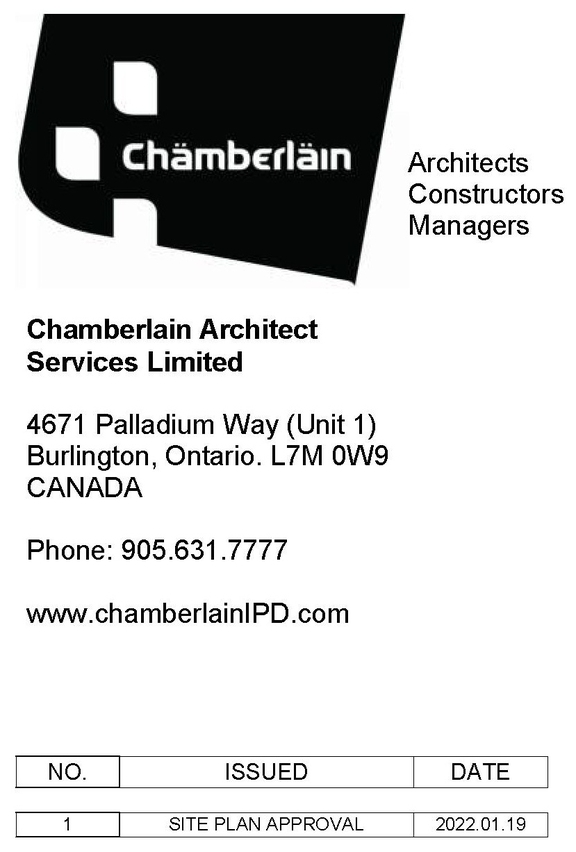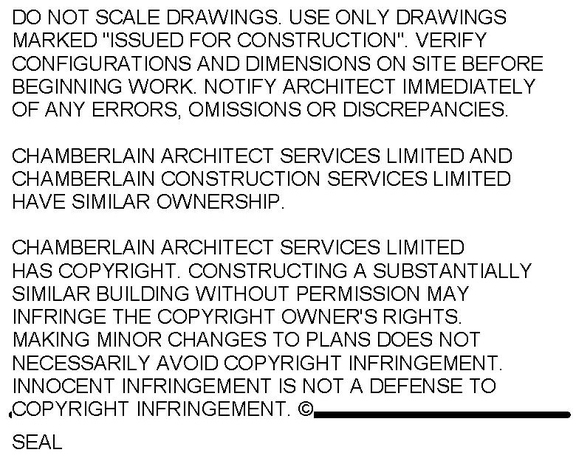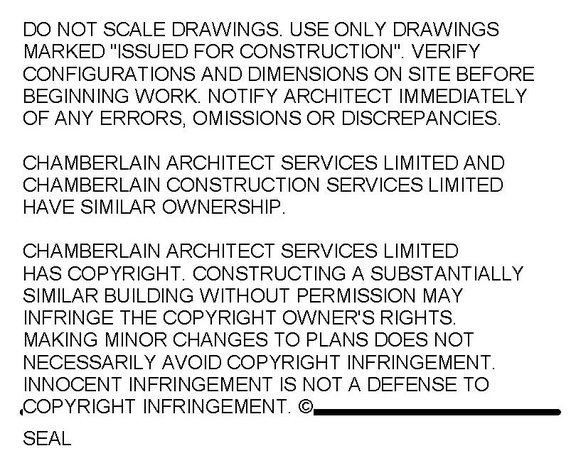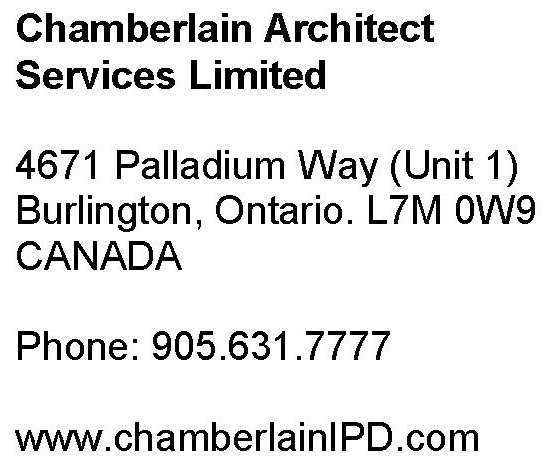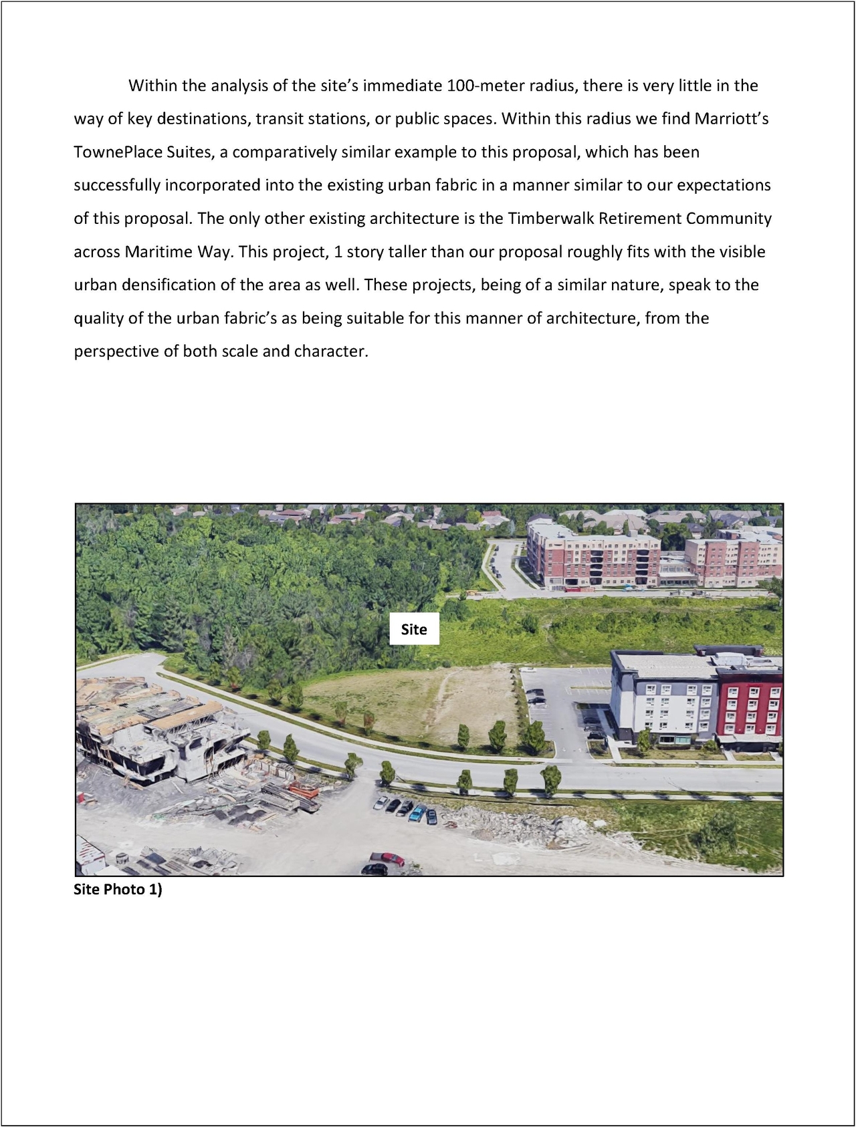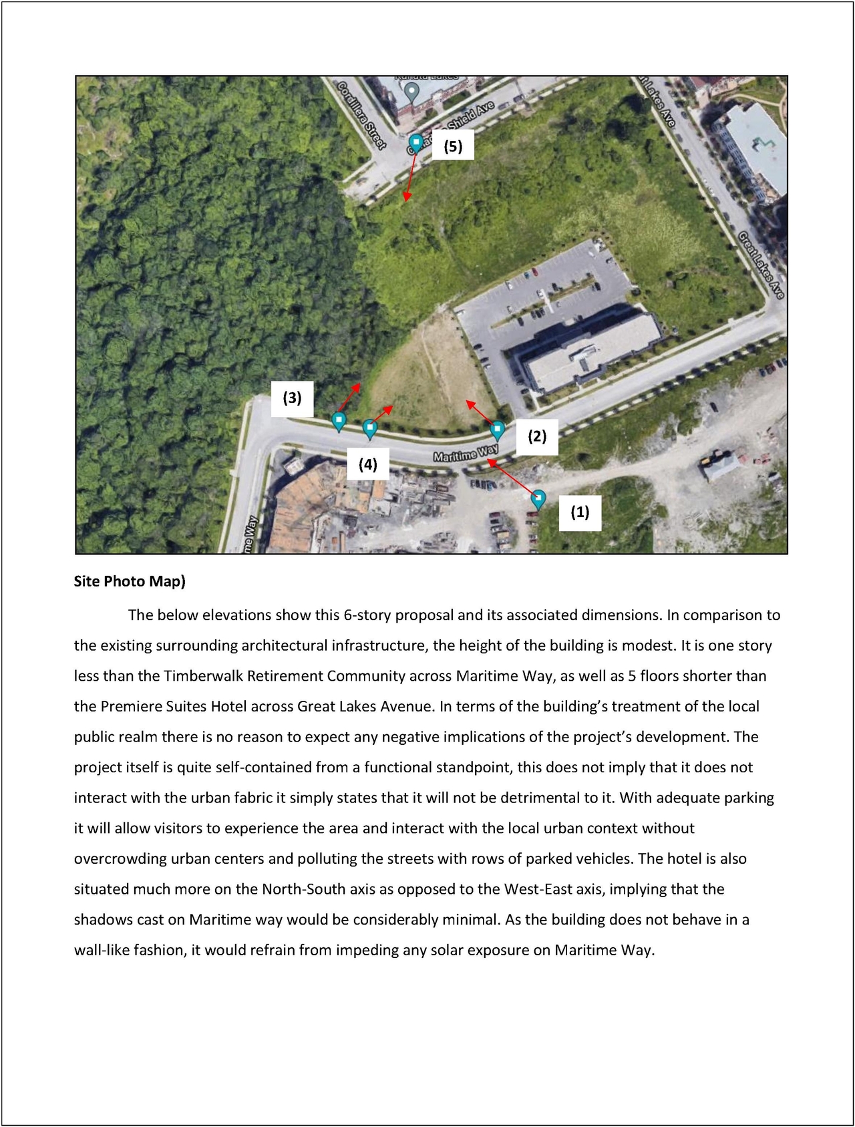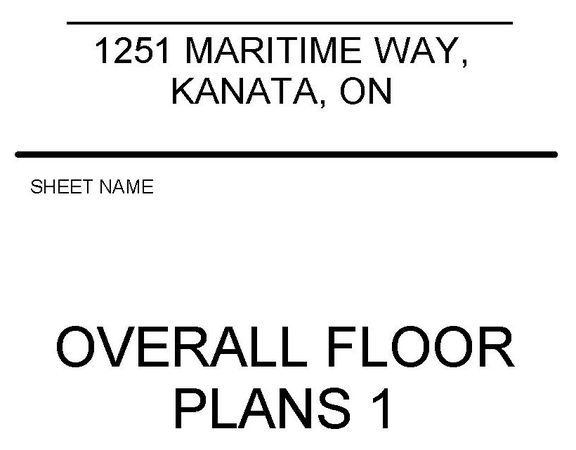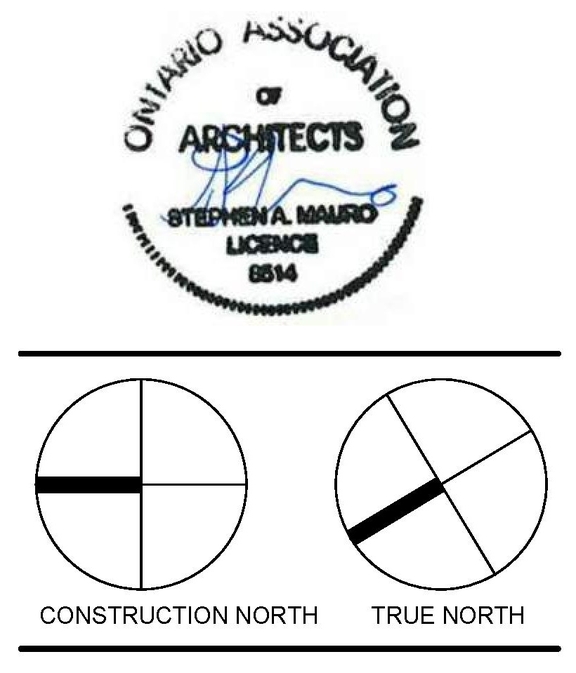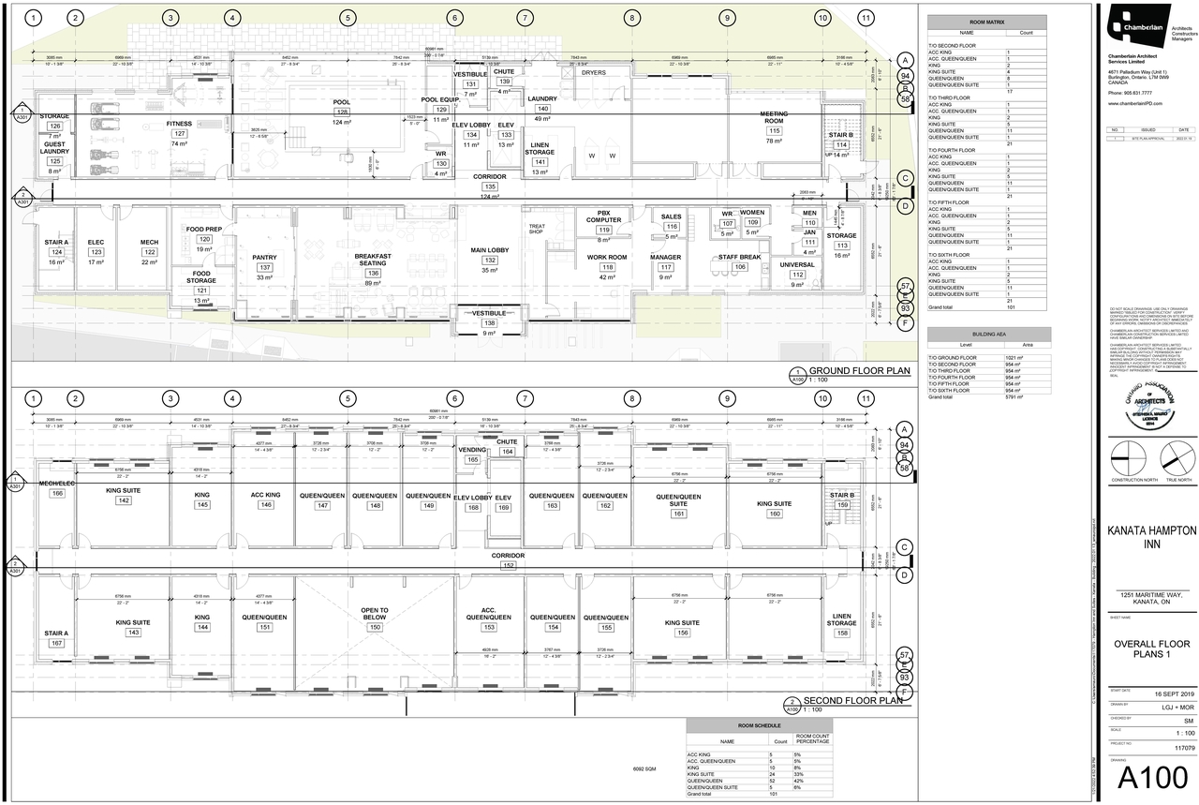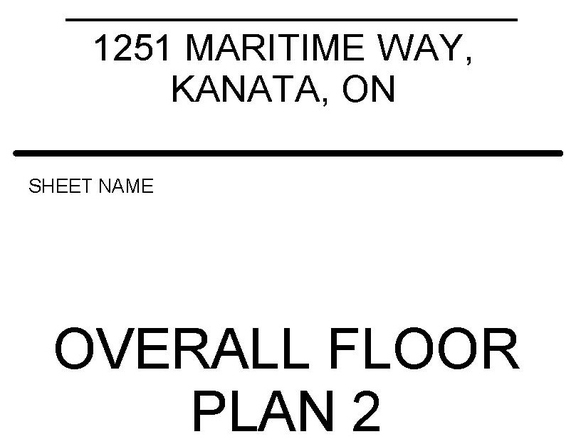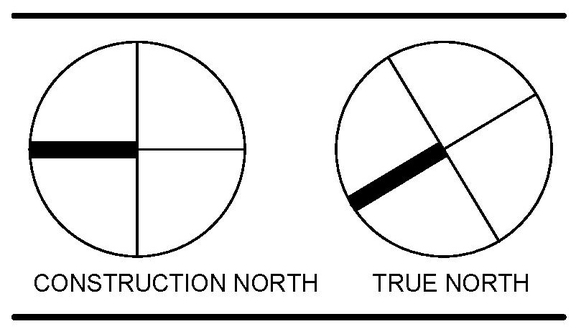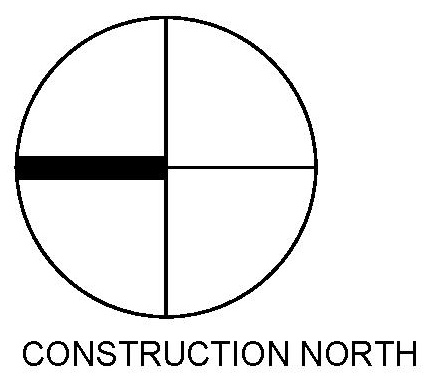| Application Summary | 2022-06-13 - Application Summary - D07-12-22-0091 |
| Architectural Plans | 2022-06-13 - Site Plan - D07-12-22-0091 |
| Architectural Plans | 2022-06-13 - Reference Plan Number 4R-31544 - D07-12-22-0091 |
| Architectural Plans | 2024-10-23 - Site Plan - D07-12-22-0091 |
| Architectural Plans | 2024-10-16 - Retaining Wall Plan - D07-12-22-0091 |
| Architectural Plans | 2024-10-16 - Retaining Wall Notes and Details - D07-12-22-0091 |
| Architectural Plans | 2024-10-16 - Plan 4R-31544 - D07-12-22-0091 |
| Architectural Plans | 2024-12-17 - APPROVED Site Plan - D07-12-22-0091 |
| Architectural Plans | 2024-12-17 - APPROVED Retaining Wall Plan - D07-12-22-0091 |
| Architectural Plans | 2024-12-17 - APPROVED Building Elevations - D07-12-22-0091 |
| Design Brief | 2022-06-13 - Urban Design Brief - D07-12-22-0091 |
| Design Brief | 2024-10-16 - Urban Design Brief - D07-12-22-0091 |
| Environmental | 2022-06-13 - Phase One Environmental Site Assessment - D07-12-22-0091 |
| Environmental | 2024-10-16 - Phase One ESA - D07-12-22-0091 |
| Floor Plan | 2022-06-13 - Floor Plans - D07-12-22-0091 |
| Geotechnical Report | 2022-06-13 - Grading, Drainage, Sediment and Erosion Control Plan - D07-12-22-0091 |
| Geotechnical Report | 2022-06-13 - Geotechnical Report - D07-12-22-0091 |
| Geotechnical Report | 2022-06-13 - Geotechnical Memo - D07-12-22-0091 |
| Geotechnical Report | 2024-10-16 - Supplementary Geotechnical Memo - D07-12-22-0091 |
| Geotechnical Report | 2024-10-16 - Grading Drainage Sediment and Erosion Control Plan - D07-12-22-0091 |
| Geotechnical Report | 2024-10-16 - Geotechnical Report - D07-12-22-0091 |
| Geotechnical Report | 2024-12-17 - APPROVED Grading Drainage Sediment and Erosion Control Plan - D07-12-22-0091 |
| Landscape Plan | 2022-06-13 - Landscape Plan - D07-12-22-0091 |
| Landscape Plan | 2024-10-16 - Landscape Plan - D07-12-22-0091 |
| Landscape Plan | 2024-12-17 - APPROVED Landscape Plan - D07-12-22-0091 |
| Noise Study | 2022-06-13 - Noise Study - D07-12-22-0091 |
| Noise Study | 2024-10-23 - Noise Study - D07-12-22-0091 |
| Planning | 2022-06-13 - Planning Rationale - D07-12-22-0091 |
| Planning | 2024-10-16 - Planning Rationale - D07-12-22-0091 |
| Rendering | 2022-06-13 - Elevations and Renderings - D07-12-22-0091 |
| Site Servicing | 2022-06-13 - Site Servicing Plan - D07-12-22-0091 |
| Site Servicing | 2022-06-13 - Servicing & Storm Water Management Report - D07-12-22-0091 |
| Site Servicing | 2024-10-16 - Site Servicing Plan - D07-12-22-0091 |
| Site Servicing | 2024-10-16 - Servicing and SWM Report - D07-12-22-0091 |
| Site Servicing | 2024-12-17 - APPROVED Site Servicing Plan - D07-12-22-0091 |
| Tree Information and Conservation | 2022-06-13 - Tree Conservation Report - D07-12-22-0091 |
| Tree Information and Conservation | 2024-10-16 - Tree Conservation Report - D07-12-22-0091 |
| 2024-10-16 - Sketch for Retaining Wall - D07-12-22-0091 |
| 2024-12-17 - APPROVED Retaining Wall Sketch - D07-12-22-0091 |
| 2024-12-17 - APPROVED General Notes and Typical Details - D07-12-22-0091 |
| 2024-12-17 - APPROVED Delegated Authority Report - D07-12-22-0091 |
