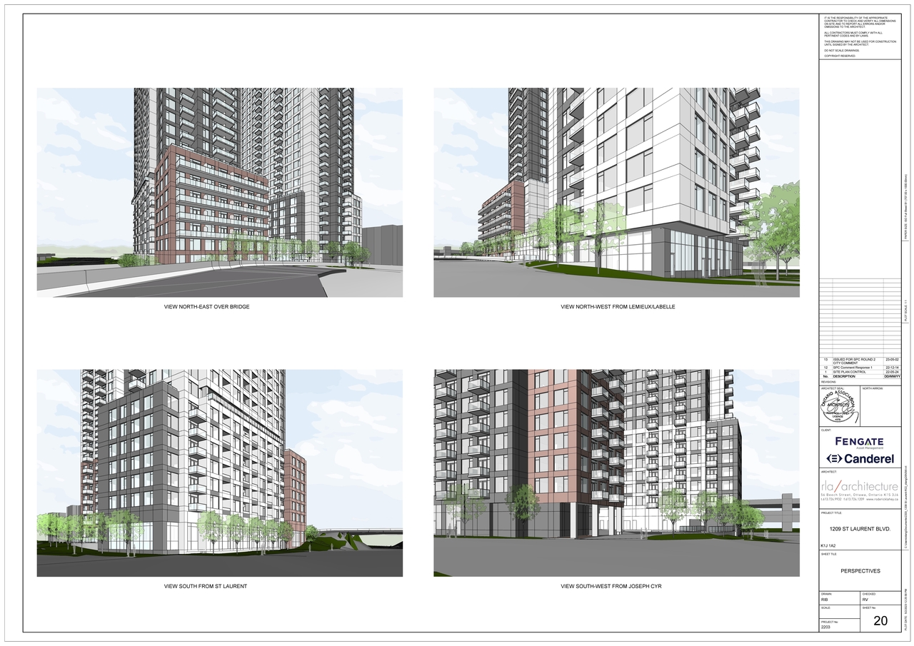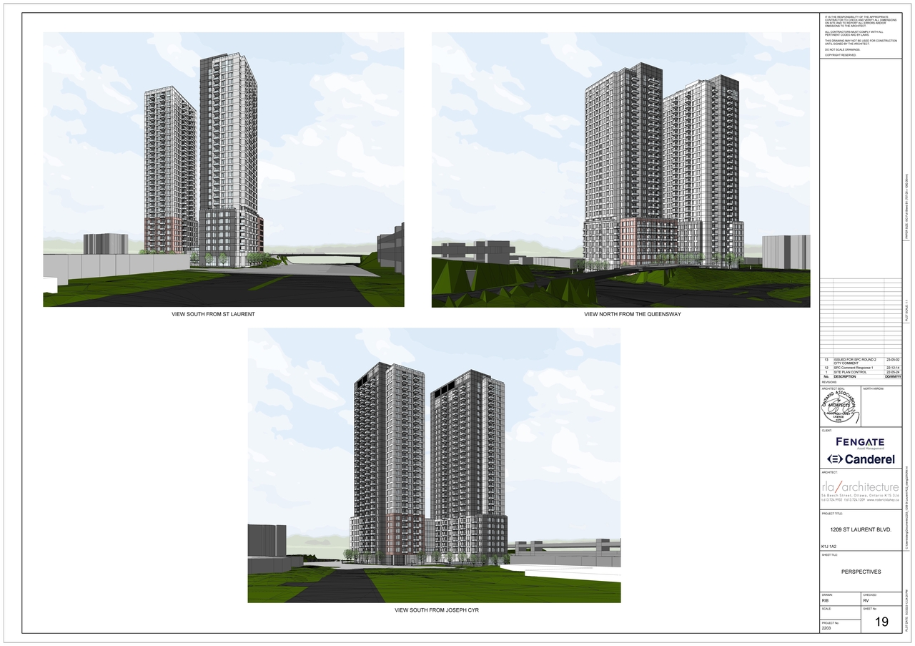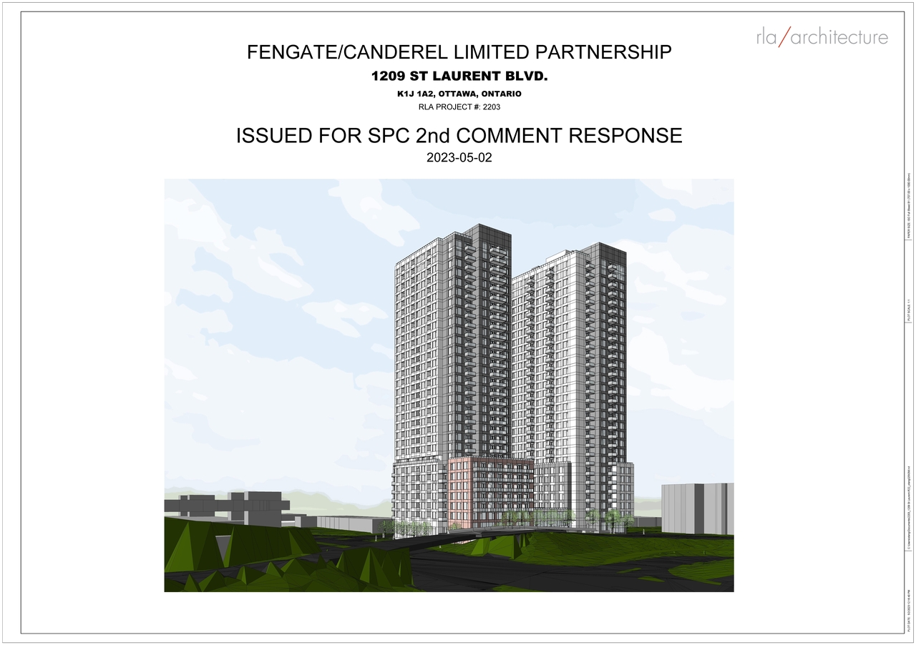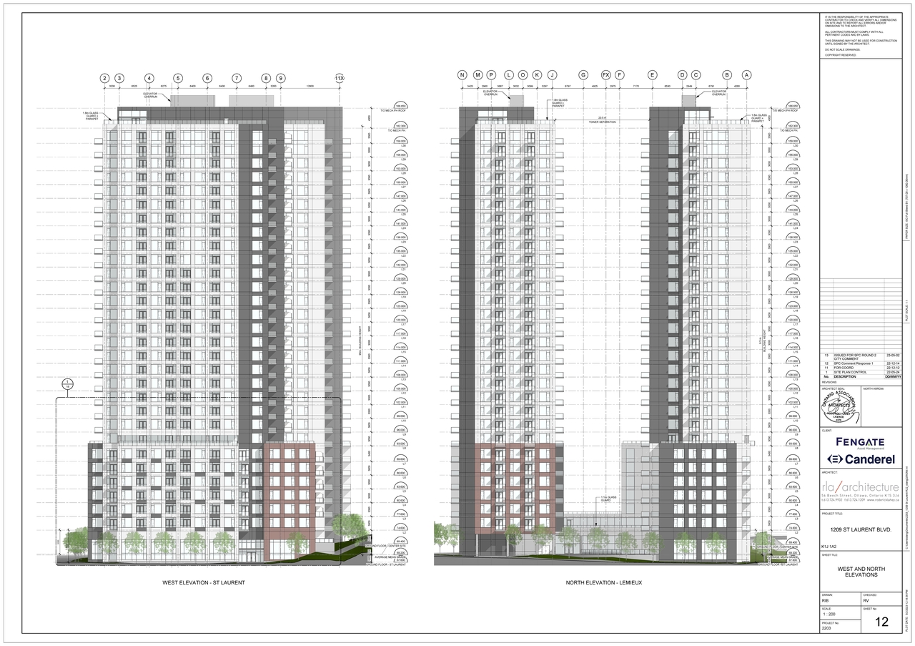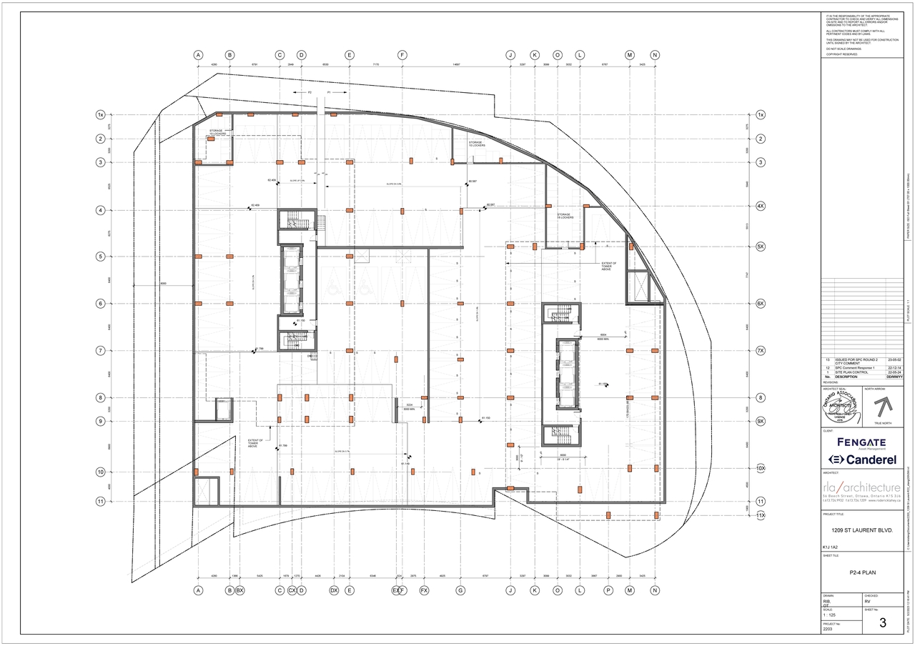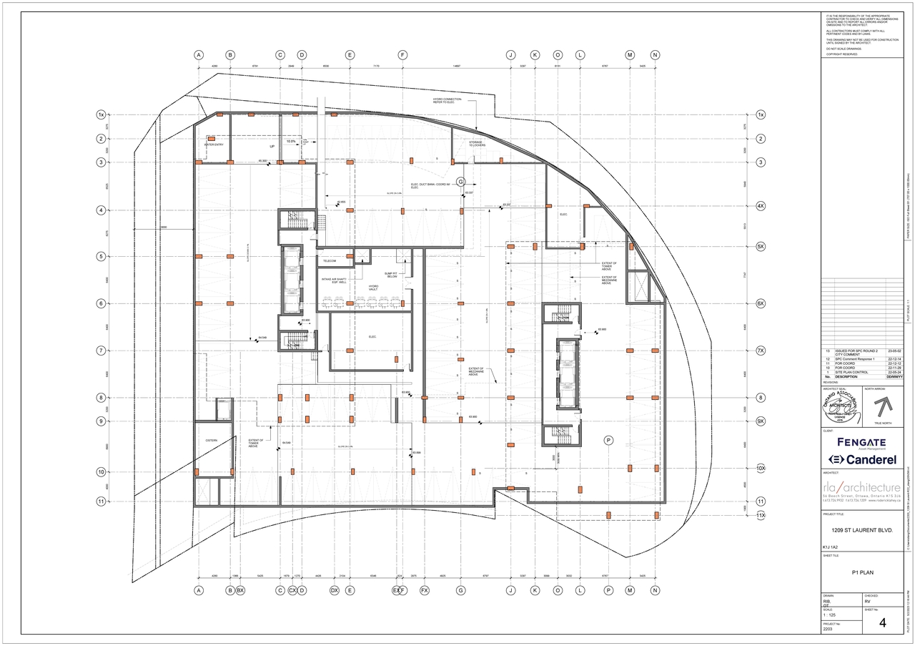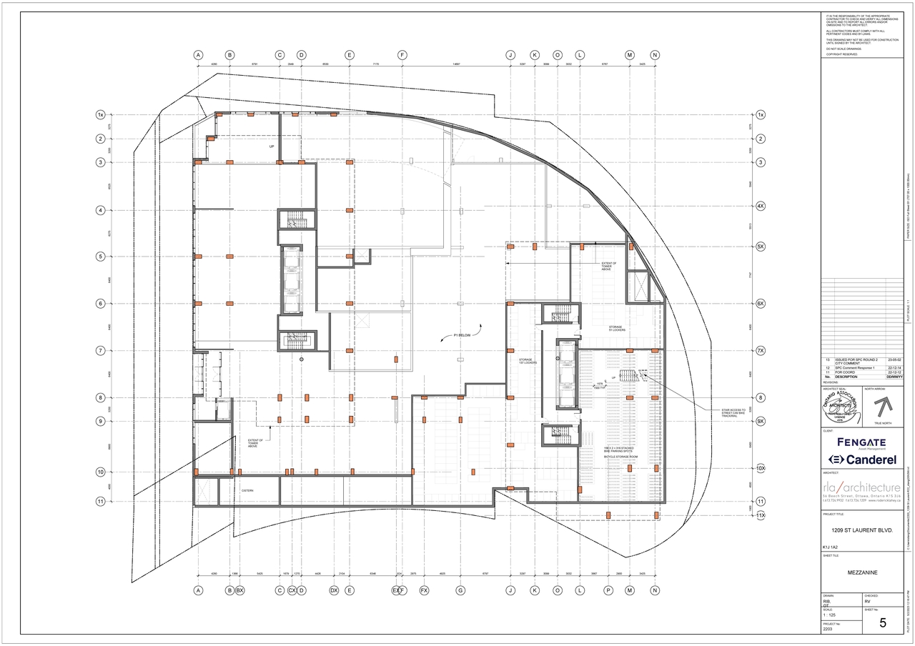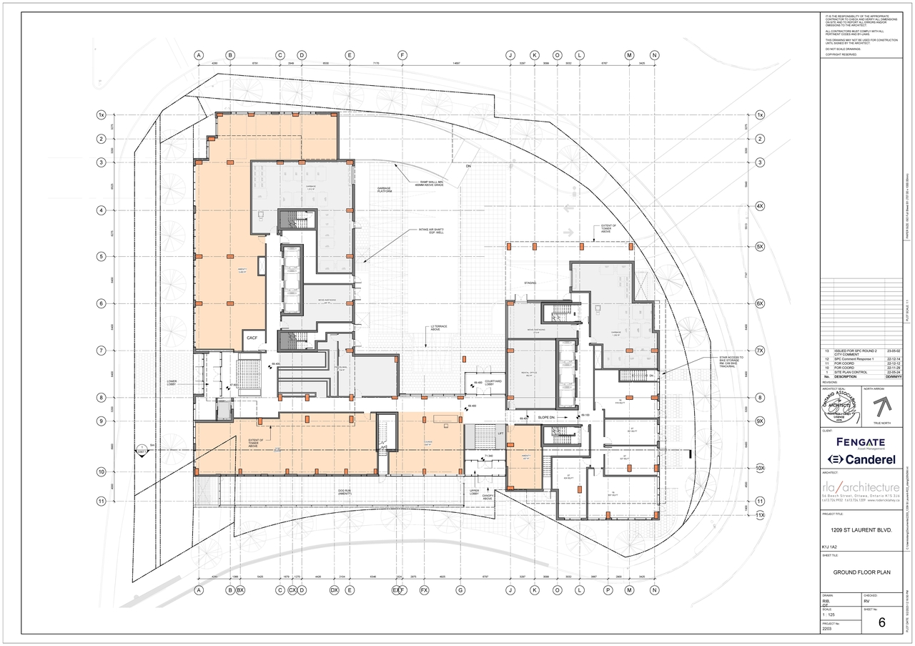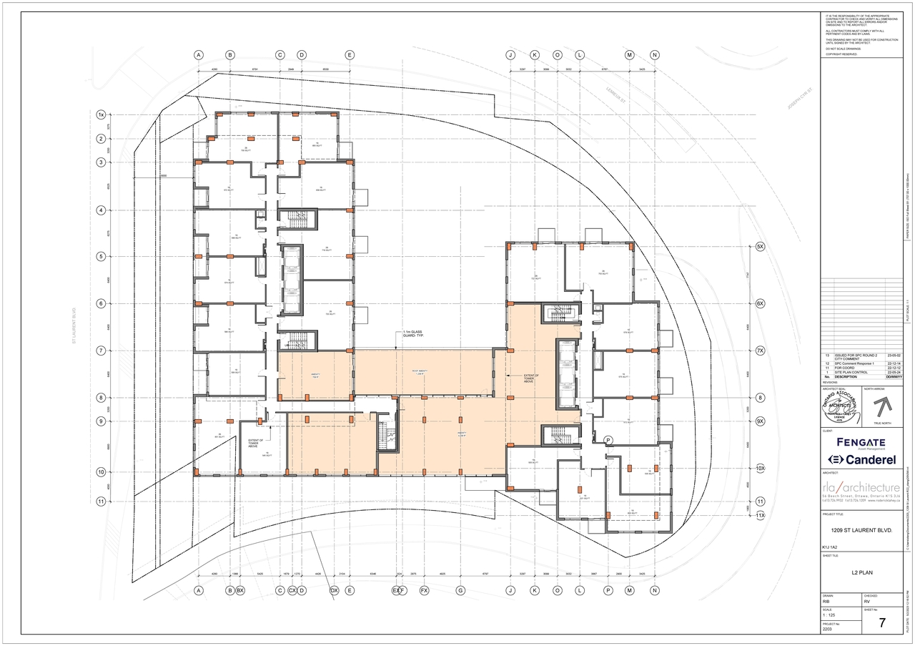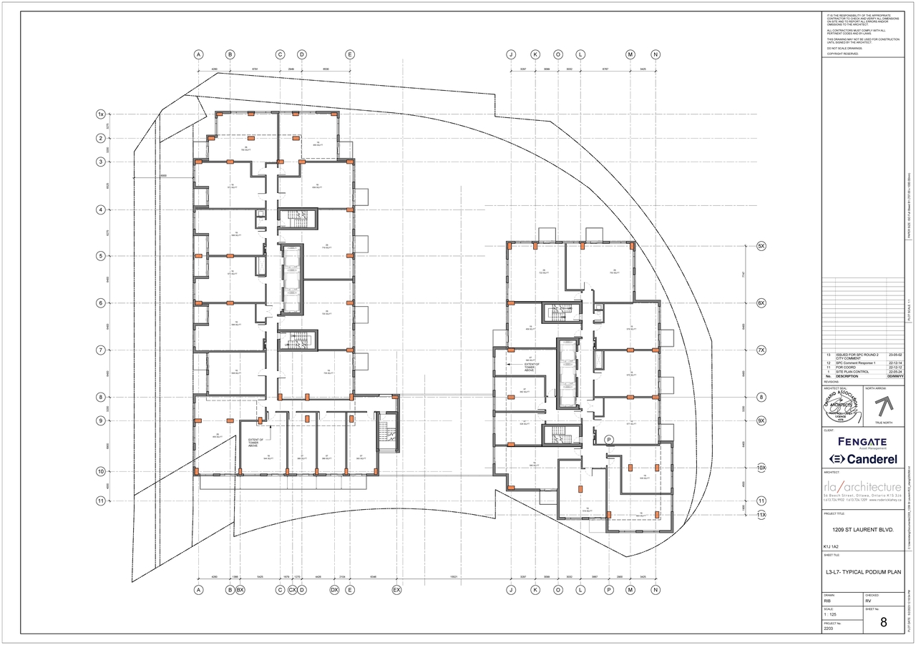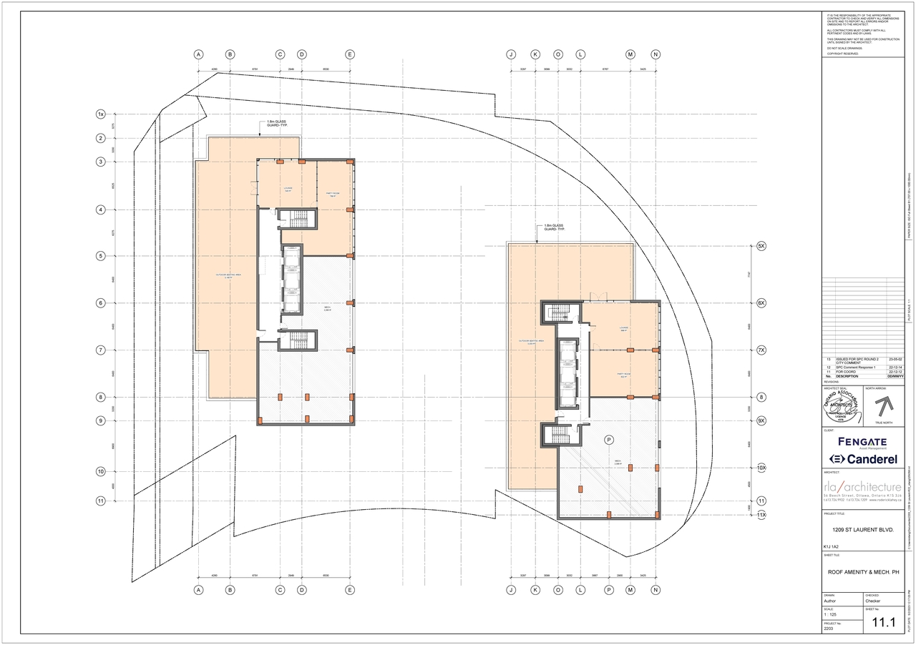1200 Lemieux St./1209 St-Laurent (D07-12-22-0089) #
Summary #
| Application Status | Active |
| Review Status | Draft Report Sent for Response |
| Description | The City of Ottawa has received a Zoning By-law Amendment and Site Plan Control application to rezone the site from “TD3” to “TD3, Urban Exception XXXX” (TD3[XXXX]) to establish site-specific zone provisions and an increased maximum building height to permit two proposed 30-storey apartment buildings. |
| Ward | Ward 11 - Tim Tierney |
| Date Initiated | 2022-05-25 |
| Last Updated | 2024-01-26 |
Renders #
Location #
Select a marker to view the address.
