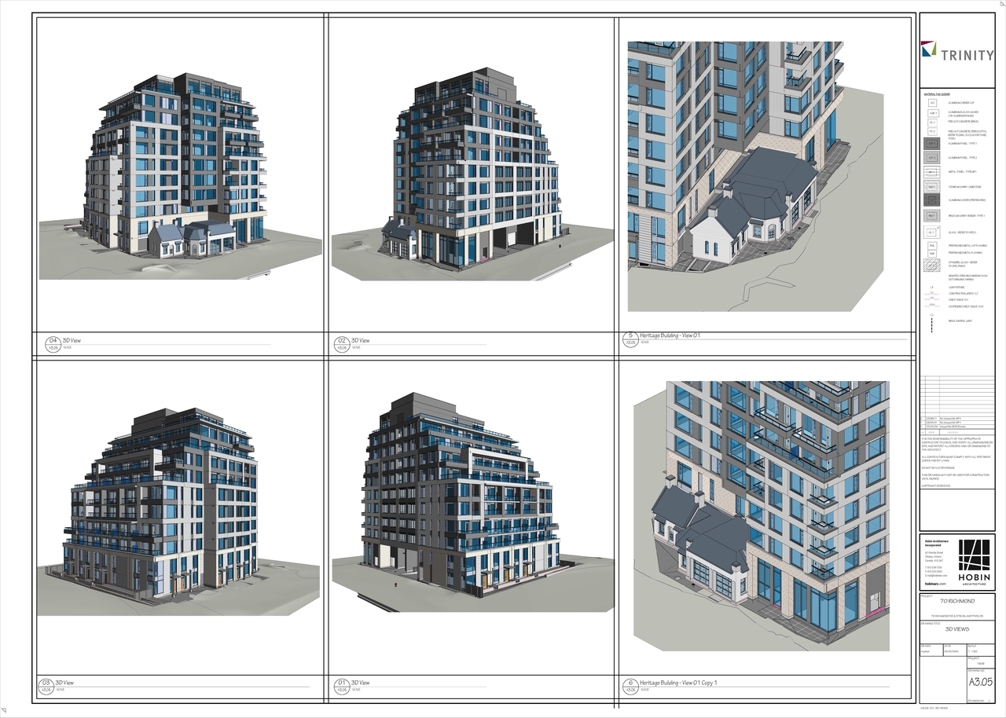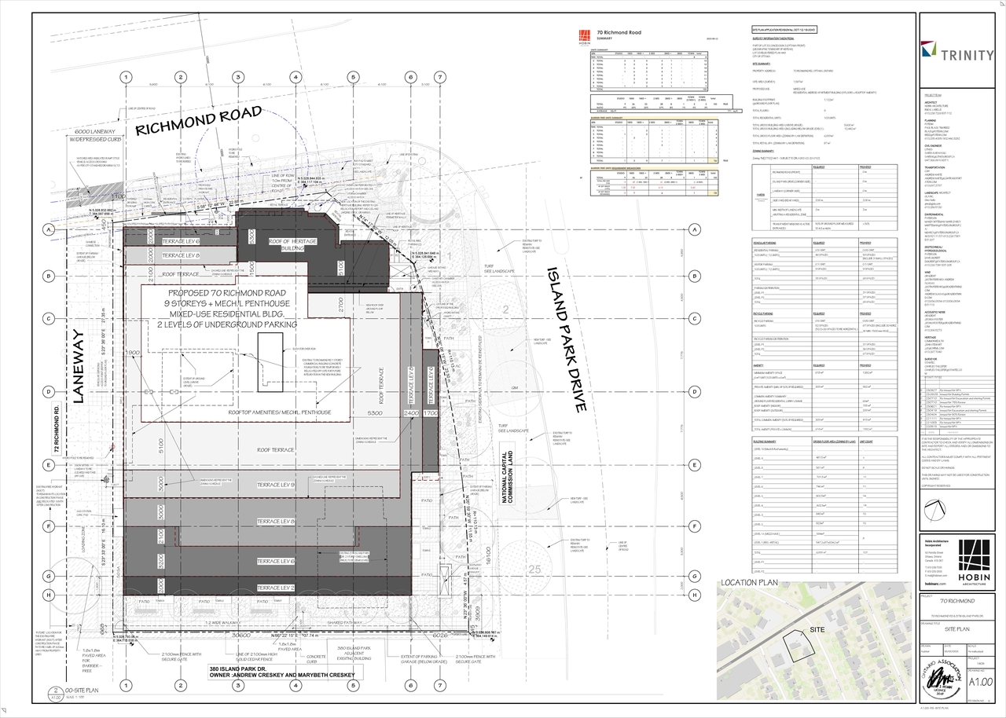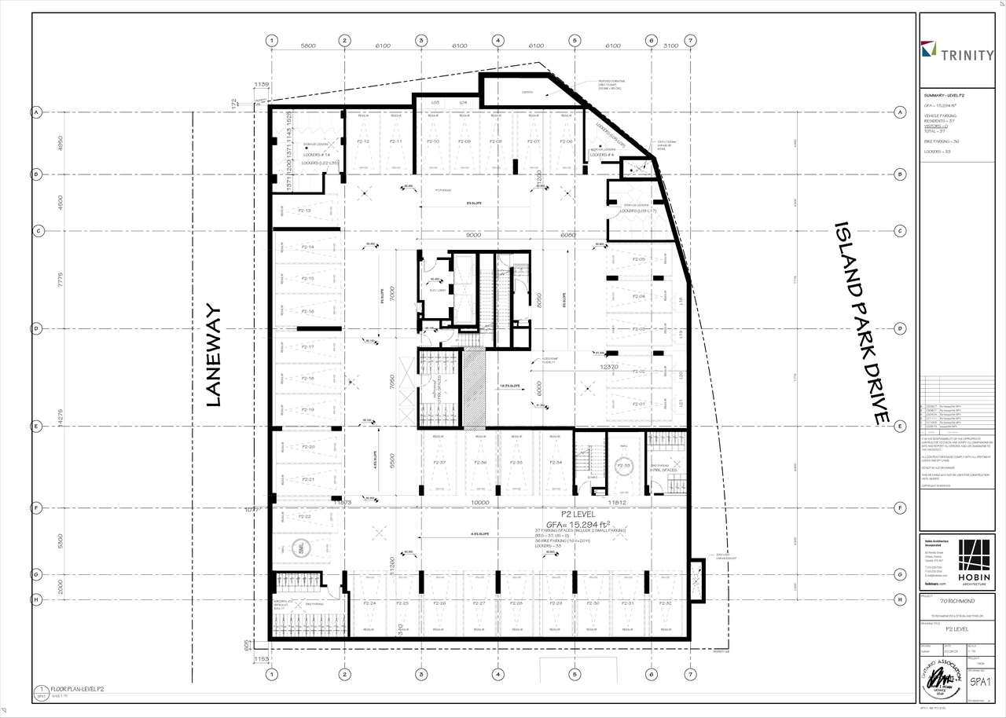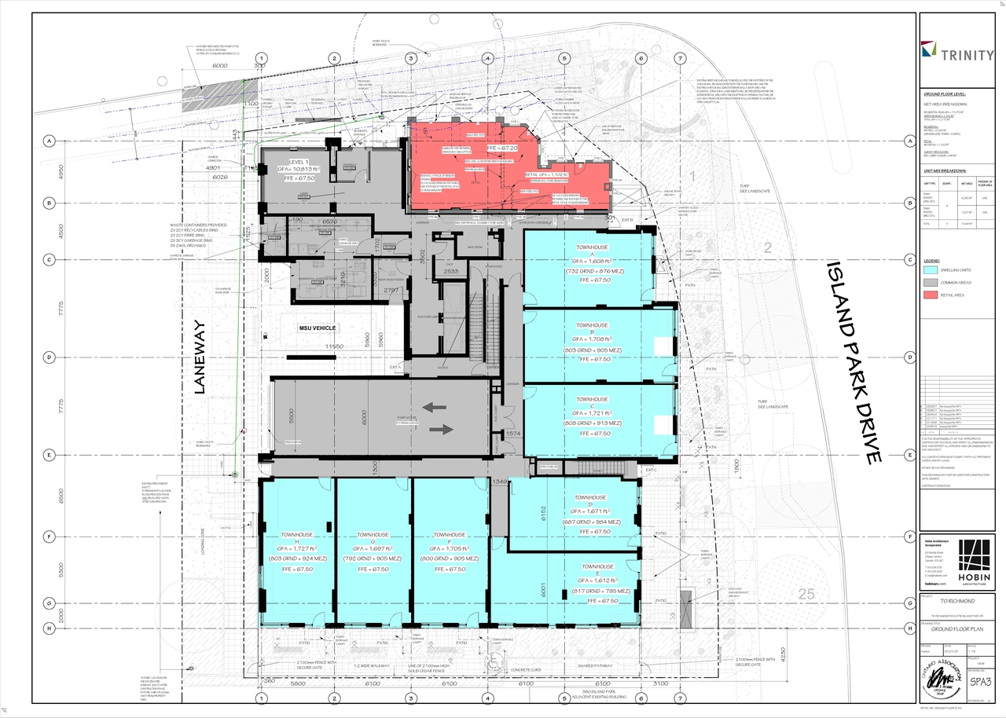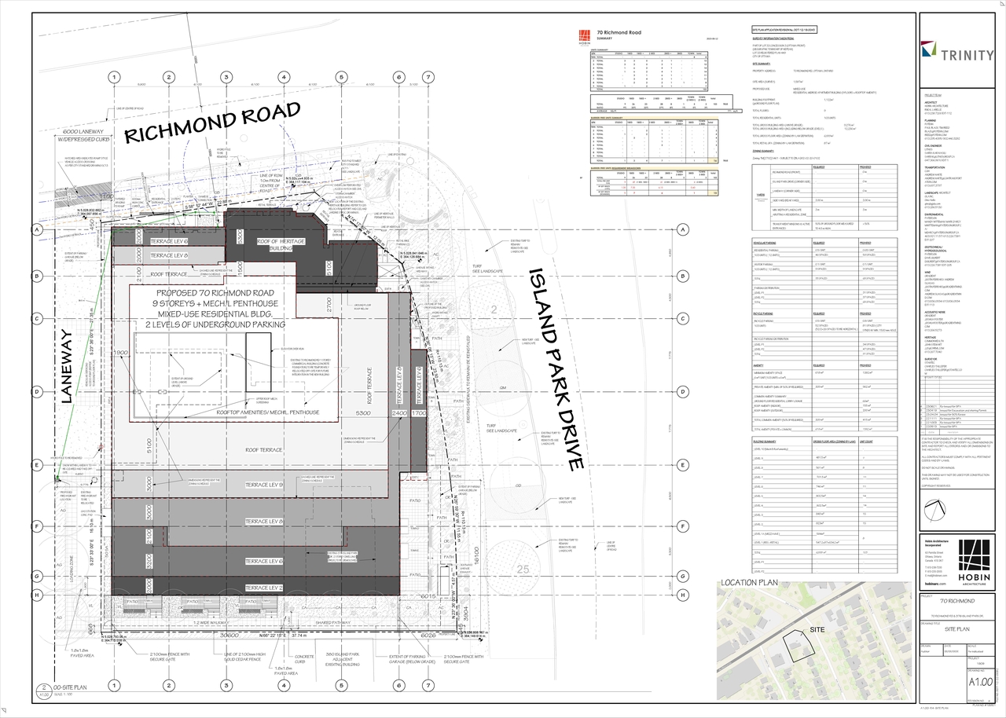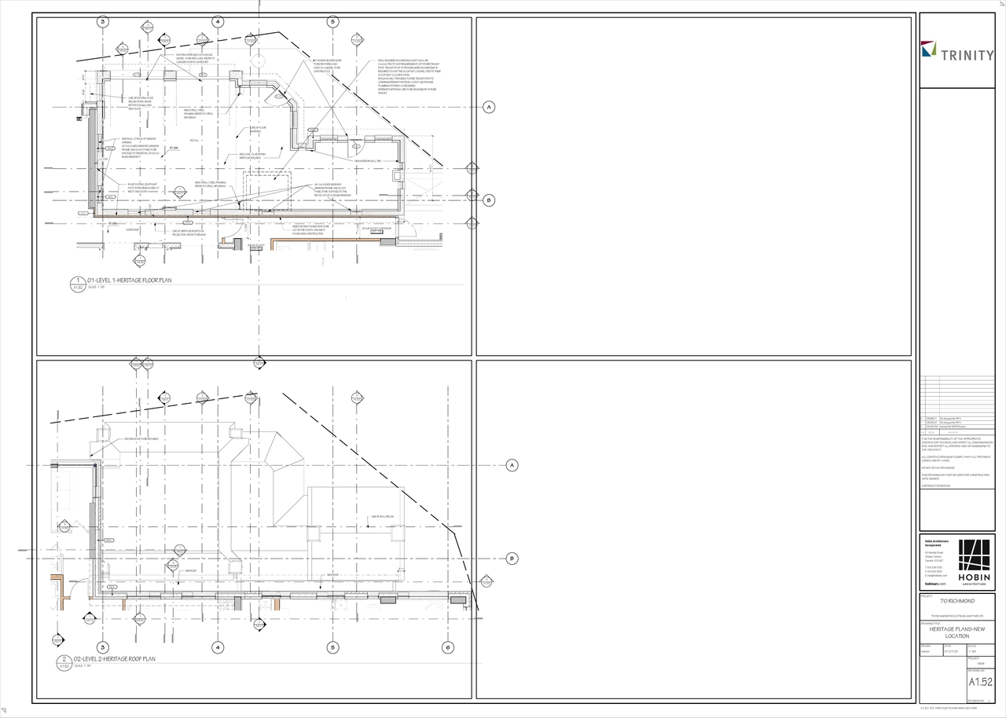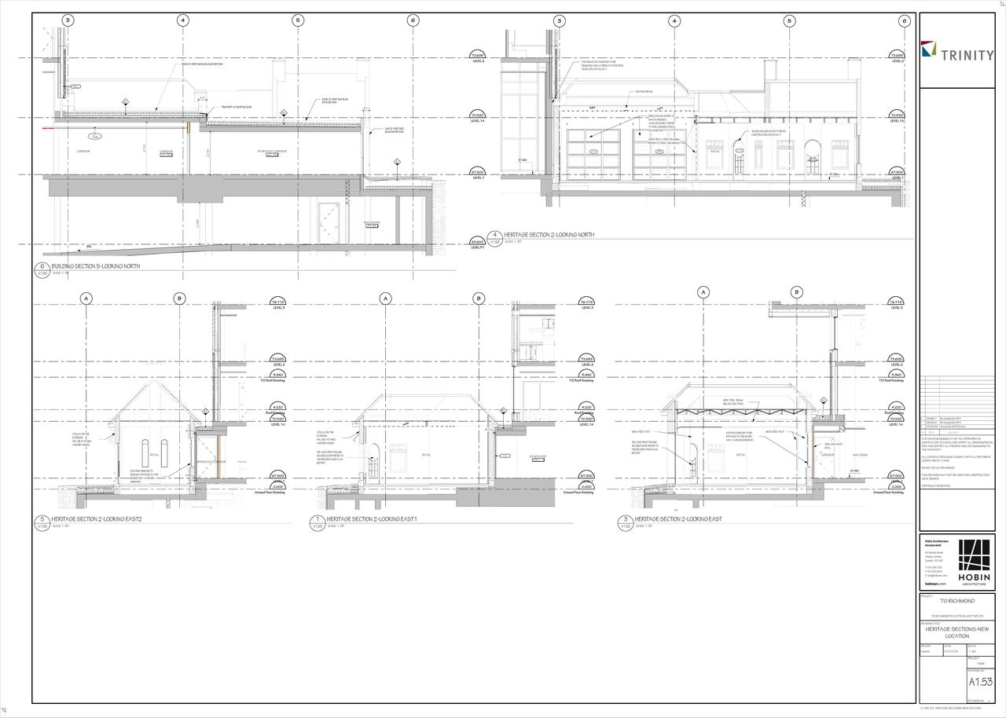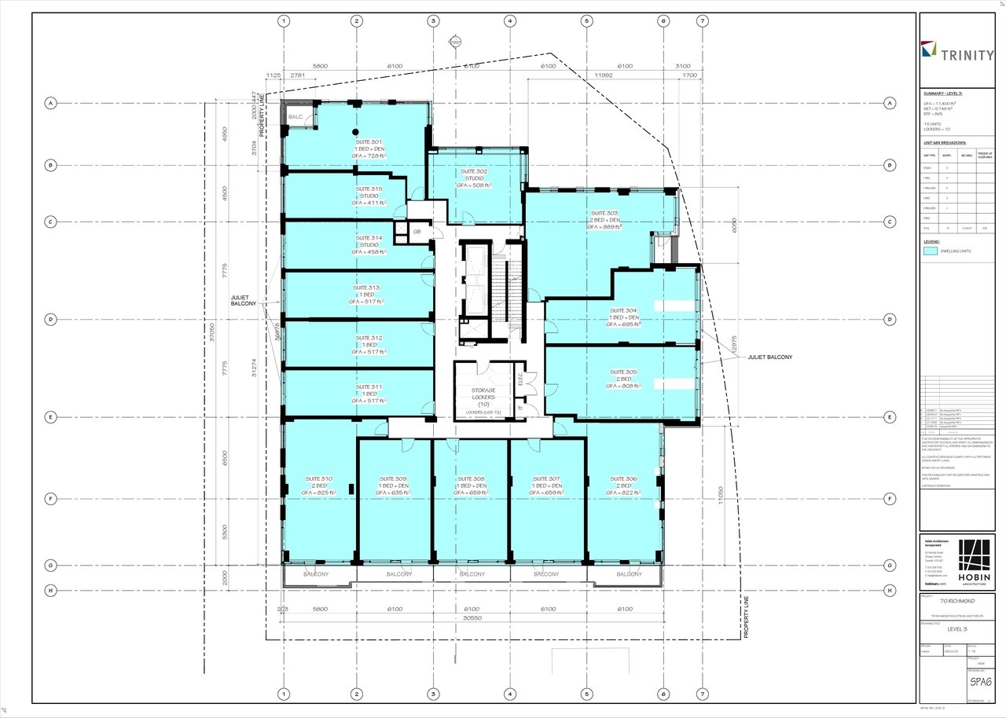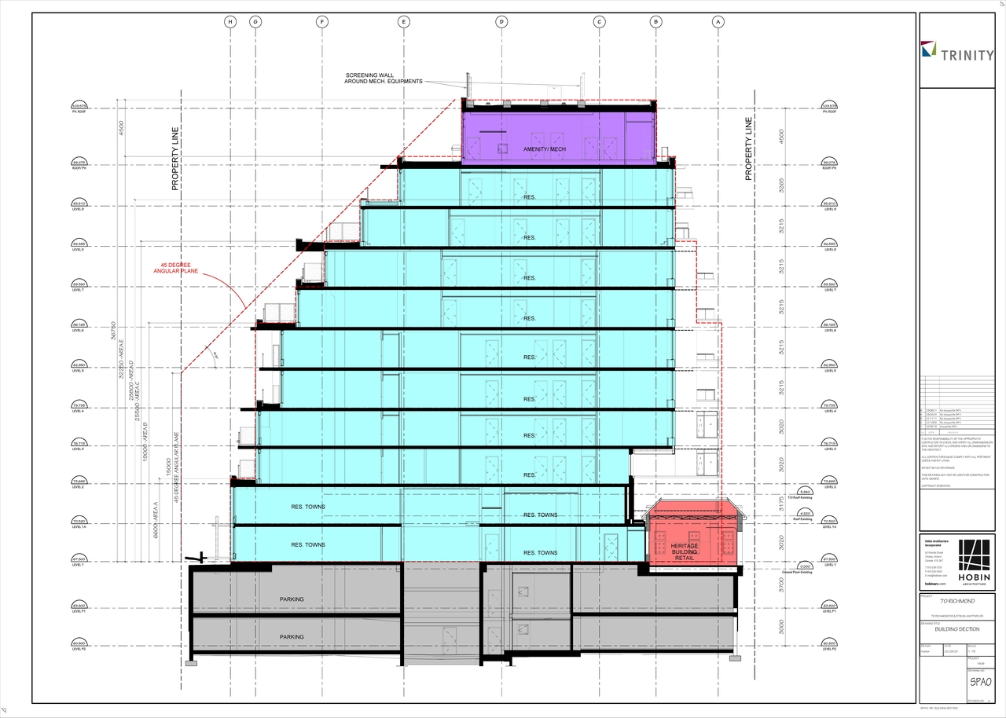| Application Summary | 2022-06-09 - Application Summary - D07-12-22-0082 |
| Architectural Plans | 2023-11-22 - Approved Architectural Plans - D07-12-22-0082 |
| Architectural Plans | 2023-06-28 - CONSERVATION PLAN - D07-12-22-0082 |
| Architectural Plans | 2023-05-01 - Site, Floor, Sections, Elevations Plans - D07-12-22-0082 |
| Architectural Plans | 2023-05-01 - CONSERVATION PLAN - D07-12-22-0082 |
| Architectural Plans | 2022-11-24 - Site Plan & Elevations - D07-12-22-0082 |
| Architectural Plans | 2022-05-16 - Site Plan - D07-12-22-0082 |
| Architectural Plans | 2022-05-16 - Level P2 Plan - D07-12-22-0082 |
| Architectural Plans | 2022-05-16 - Level P1 Plan - D07-12-22-0082 |
| Architectural Plans | 2022-05-16 - Elevations - D07-12-22-0082 |
| Architectural Plans | 2022-05-16 - Conservation Plan - D07-12-22-0082 |
| Civil Engineering Report | 2023-11-22 - Approved Civil Drawings - D07-12-22-0082 |
| Civil Engineering Report | 2023-10-03 - Civil Drawings - D07-12-22-0082 |
| Civil Engineering Report | 2023-06-28 - Civil Drawings - D07-12-22-0082 |
| Civil Engineering Report | 2023-05-01 - Civil Drawings - D07-12-22-0082 |
| Civil Engineering Report | 2022-11-24 - Civil Drawings - D07-12-22-0082 |
| Civil Engineering Report | 2022-05-16 - Civil Drawings - D07-12-22-0082 |
| Environmental | 2022-05-16 - Phase II Environmental Site Assessment - D07-12-22-0082 |
| Environmental | 2022-05-16 - Phase 1 Environmental Site Assessment - D07-12-22-0082 |
| Floor Plan | 2023-10-03 - Site Plan and Floor Plans - D07-12-22-0082 |
| Geotechnical Report | 2022-05-16 - Geotechnical Investigation - D07-12-22-0082 |
| Landscape Plan | 2023-10-03 - Landscape Plans - D07-12-22-0082 |
| Landscape Plan | 2023-06-28 - Landscape Plan - D07-12-22-0082 |
| Landscape Plan | 2023-05-01 - Landscape Plan - D07-12-22-0082 |
| Landscape Plan | 2022-11-24 - Landscape Plan - D07-12-22-0082 |
| Landscape Plan | 2022-05-16 - Landscape Plan - D07-12-22-0082 |
| Noise Study | 2022-05-31 - Traffic Noise Assessment Final - D07-12-22-0082 |
| Noise Study | 2022-05-16 - Noise Addendum Letter - D07-12-22-0082 |
| Notification | l2024-06-27 - Limited Commence Work Notification - D07-12-22-0082 |
| Planning | 2022-05-16 - Planning Rationale & Design Brief - D07-12-22-0082 |
| Rendering | 2023-06-28 - Site, Heritage Floor , Elevation Sections, Views Plans - D07-12-22-0082 |
| Site Servicing | 2023-05-01 - Servicing & Stormwater Management Report - D07-12-22-0082 |
| Stormwater Management | 2023-10-03 - Functional Servicing and SWM Report - D07-12-22-0082 |
| Stormwater Management | 2023-06-28 - Stormwater Management Report - D07-12-22-0082 |
| Stormwater Management | 2022-11-24 - Functional Servicing and Stormwater Management Report - D07-12-22-0082 |
| Stormwater Management | 2022-05-16 - Stormwater Management Report - D07-12-22-0082 |
| Surveying | 2022-11-24 - Topographical Survey - D07-12-22-0082 |
| Surveying | 2022-05-31 - Topo Survey Plan - D07-12-22-0082 |
| Transportation Analysis | 2023-05-01 - Transportation Impact Assessment - D07-12-22-0082 |
| Transportation Analysis | 2022-11-24 - Transportation Impact Assessment - D07-12-22-0082 |
| Transportation Analysis | 2022-05-16 - Transportation Impact Assessment - D07-12-22-0082 |
| Tree Information and Conservation | 2023-05-01 - TREE PROTECTION PLAN - D07-12-22-0082 |
| Tree Information and Conservation | 2022-05-31 - Tree Infromation Report - D07-12-22-0082 |
| Wind Study | 2022-05-31 - Wind Study - D07-12-22-0082 |
| Wind Study | 2022-05-16 - Pedestrian Level Wind Study Addendum Letter - D07-12-22-0082 |
| 2023-11-22 - Signed Delegated Authority Report - D07-12-22-0082 |
| 2022-05-16 - Drawings - D07-12-22-0082 |
| 2022-05-16 - Cultural Heritage Impact Statement - D07-12-22-0082 |
