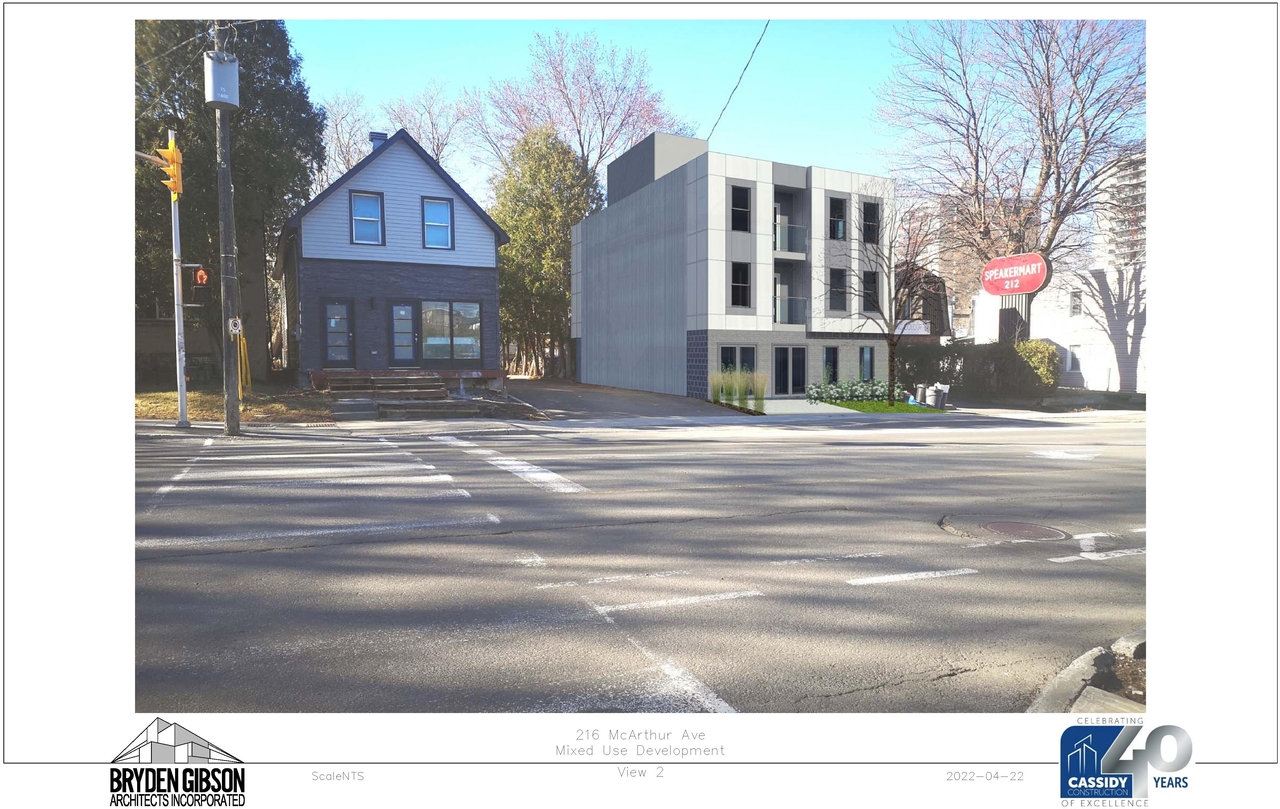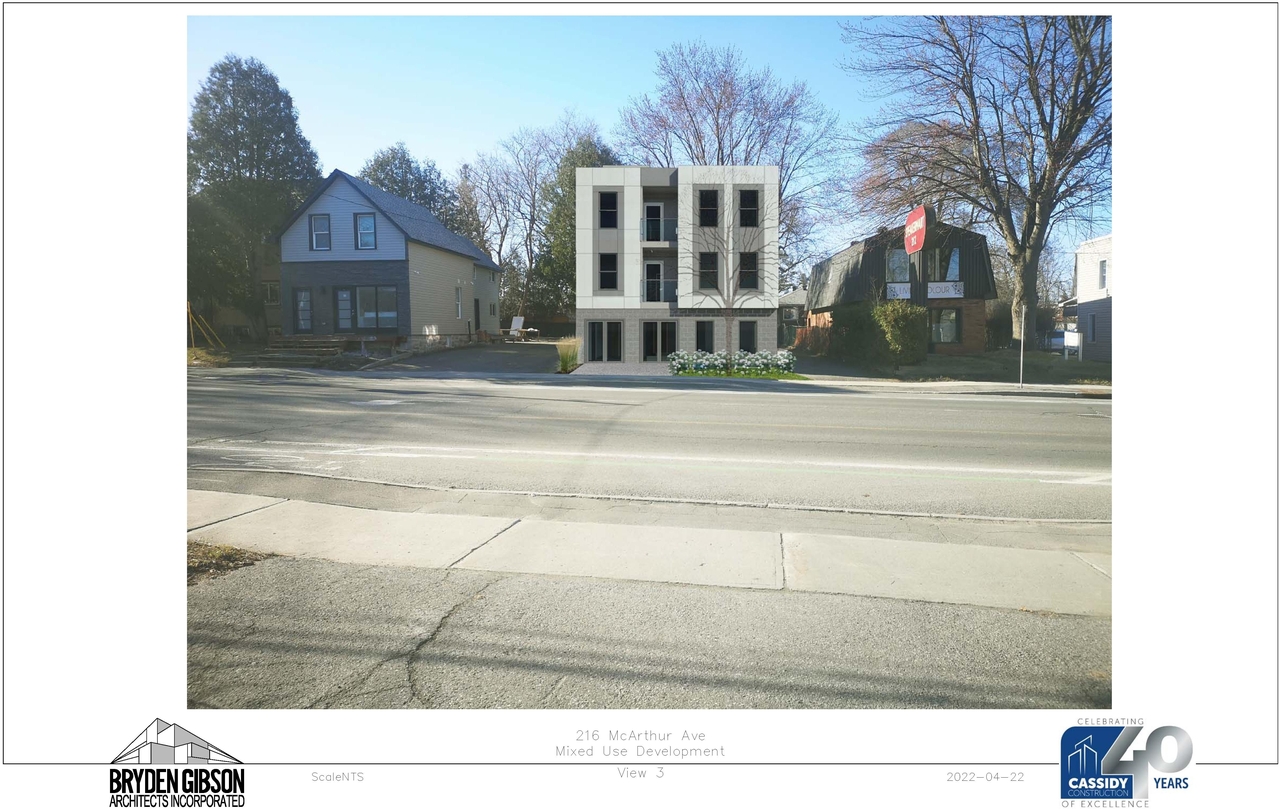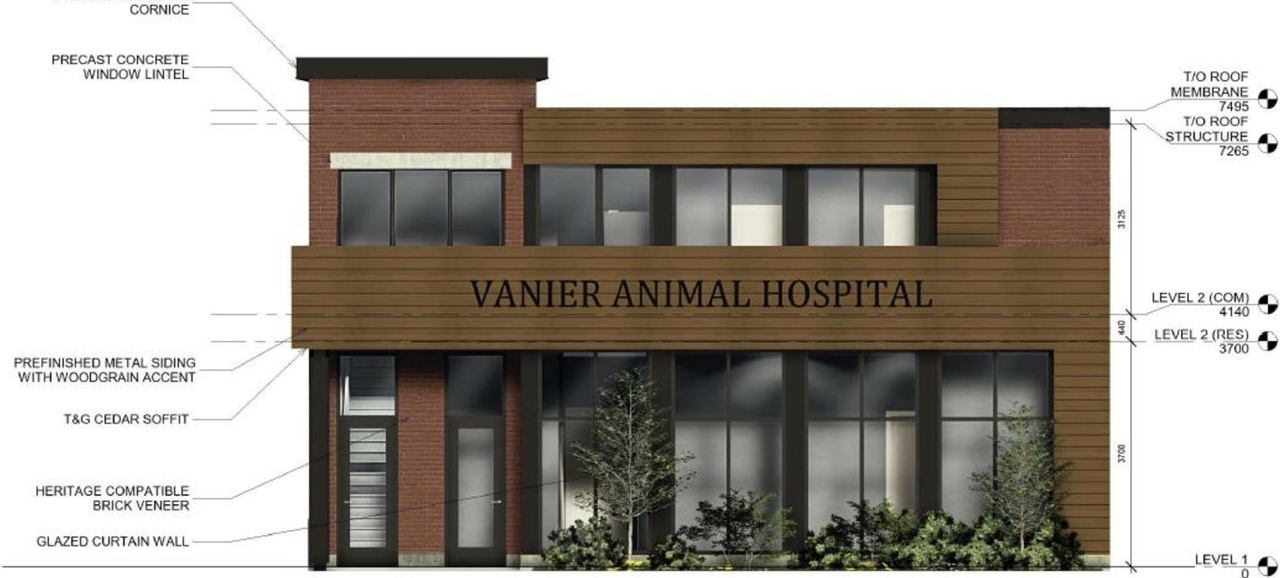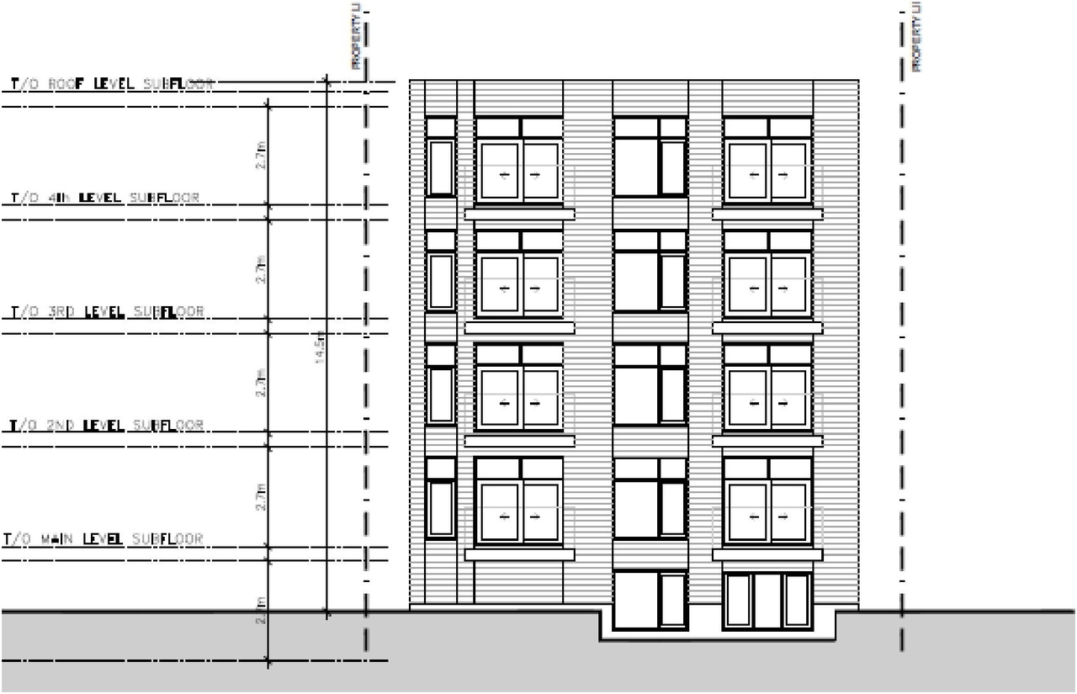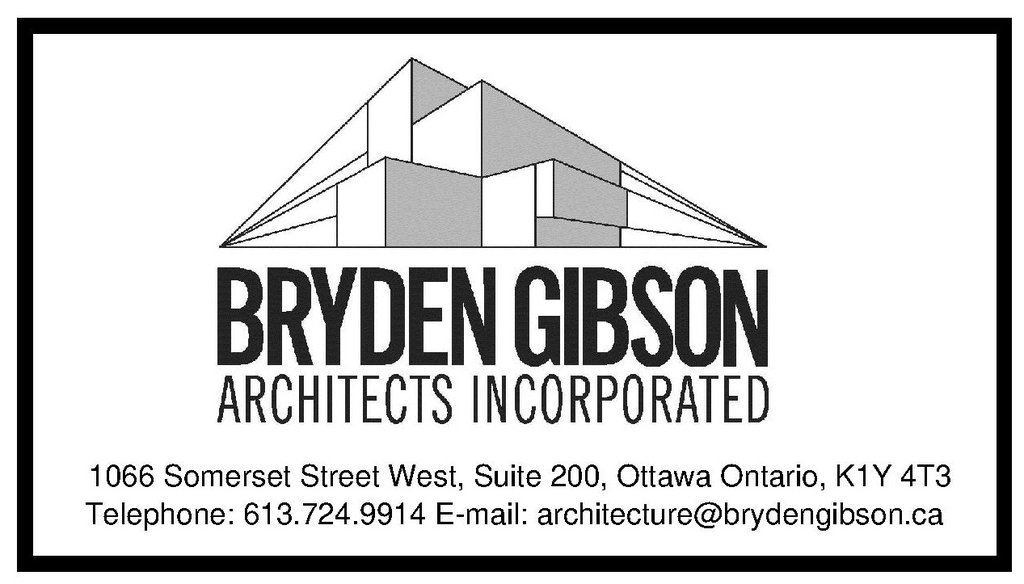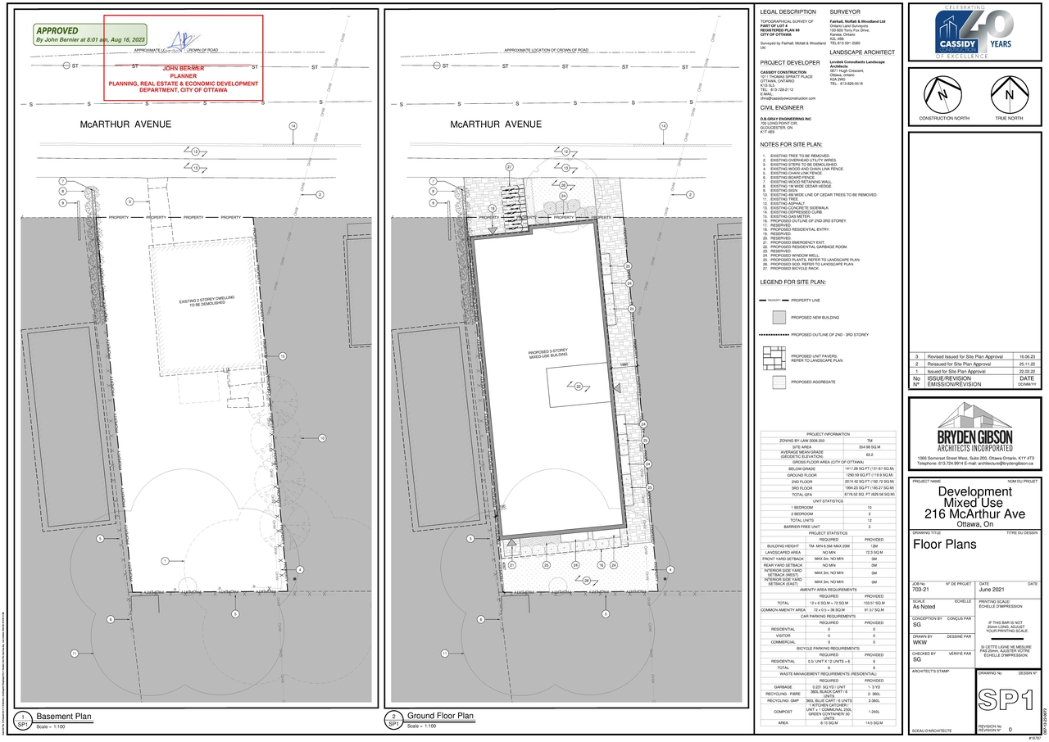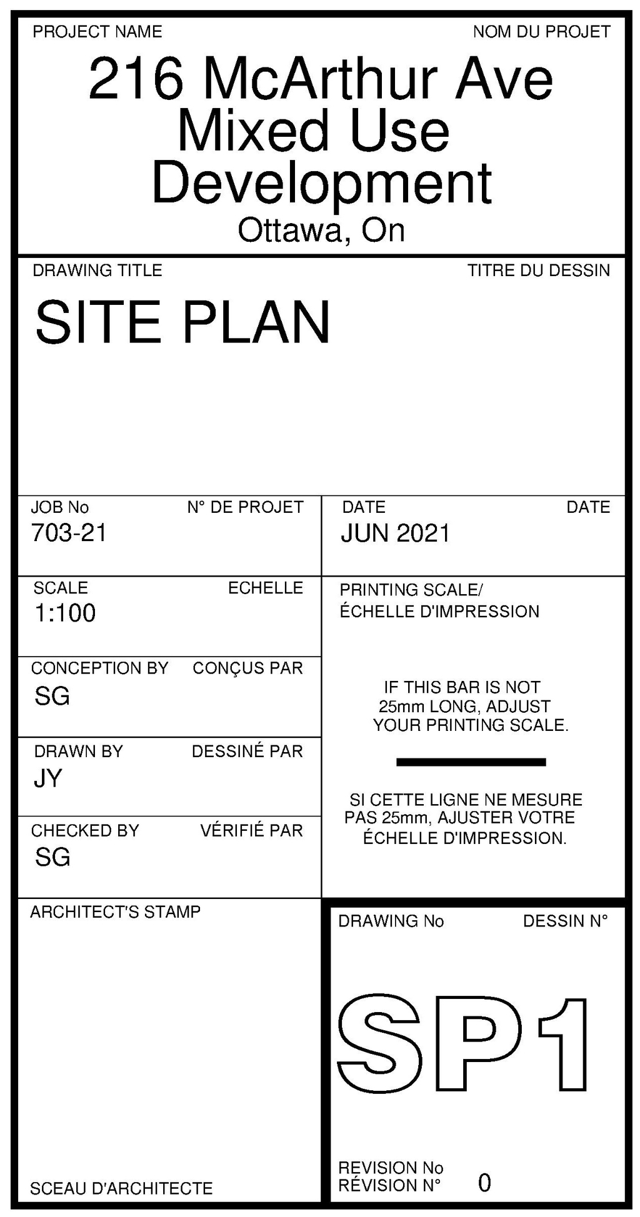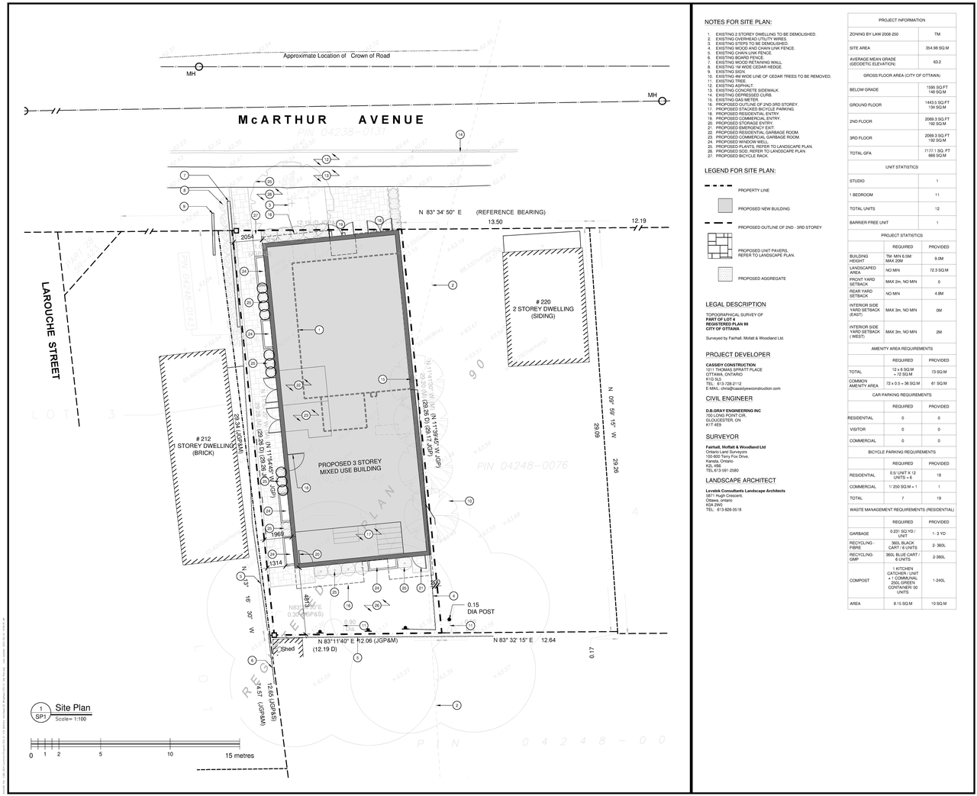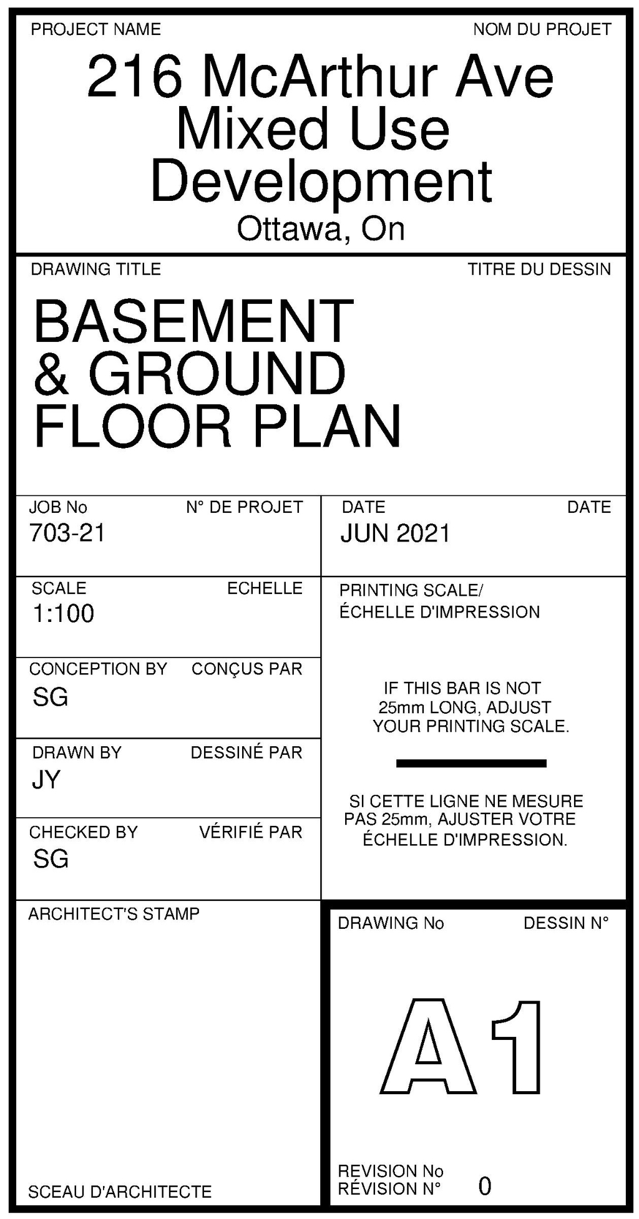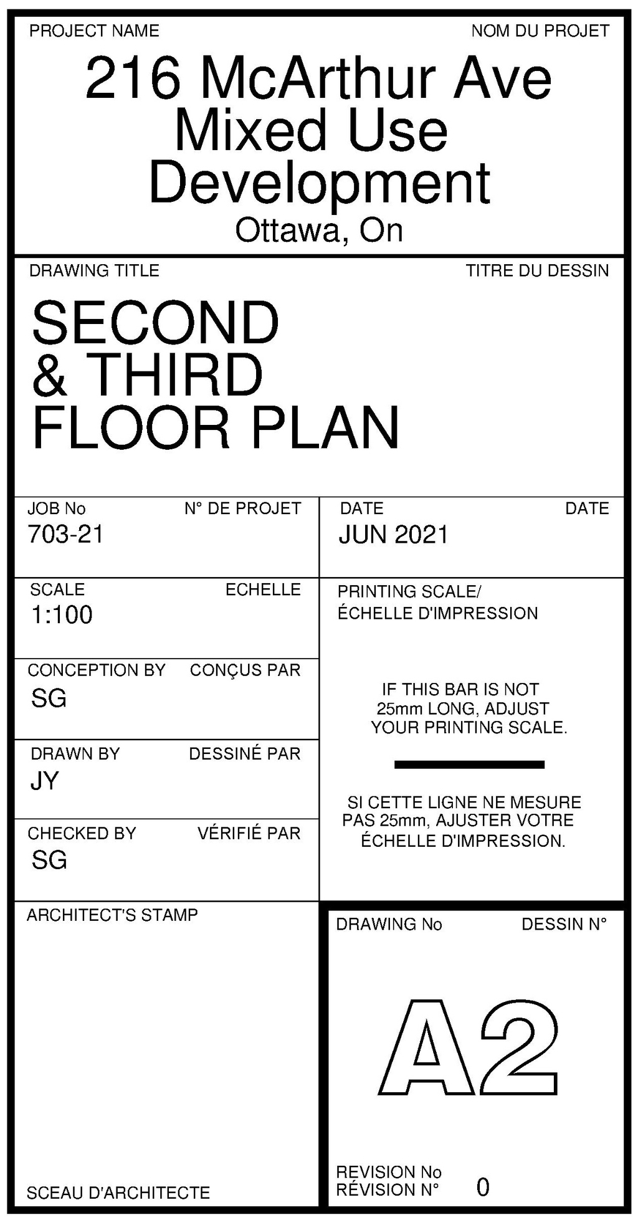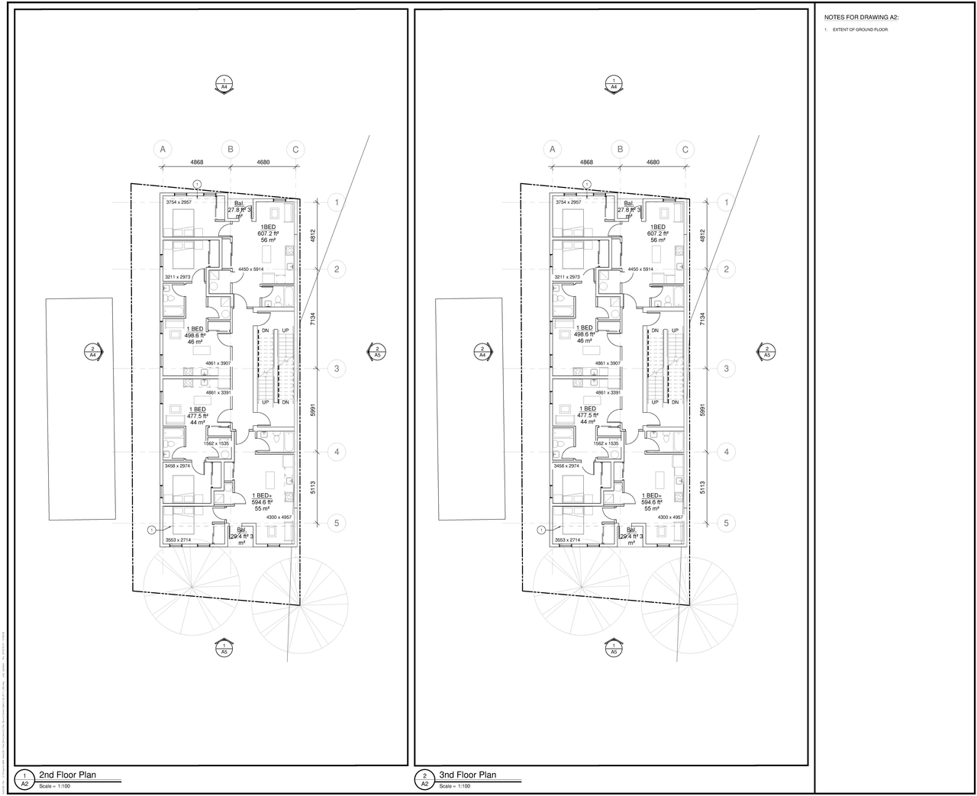| Application Summary | 2022-07-12 - Application Summary - D07-12-22-0072 |
| Architectural Plans | 2023-09-06 - Approved Revised Notes and Details - D07-12-22-0072 |
| Architectural Plans | 2023-08-17 - Approved Site Plan & Elevations - D07-12-22-0072 |
| Architectural Plans | 2023-08-17 - Approved Notes and Details - D07-12-22-0072 |
| Architectural Plans | 2023-07-06 - Notes and Details - D07-12-22-0072 |
| Architectural Plans | 2023-06-23 - Roof, Floor and Elevation Plans - D07-12-22-0072 |
| Architectural Plans | 2022-12-05 - Site Plan - D07-12-22-0072 |
| Architectural Plans | 2022-12-05 - Notes and Details - D07-12-22-0072 |
| Architectural Plans | 2022-05-02 - Roof Drainage Plan and Civil Notes - D07-12-22-0072 |
| Design Brief | 2022-05-02 - Design Brief - D07-12-22-0072 |
| Electrical Plan | 2022-05-02 - Site Lighting Letter - D07-12-22-0072 |
| Electrical Plan | 2022-05-02 - Lighting Levels - D07-12-22-0072 |
| Environmental | 2022-05-02 - Phase I Environmental Site Assessment - D07-12-22-0072 |
| Environmental | 2022-05-02 - Environmental Noise Control Study - D07-12-22-0072 |
| Existing Conditions | 2023-09-06 - Approved Revised Existing Conditions Grading and Drainage Plan - D07-12-22-0072 |
| Existing Conditions | 2023-08-17 - Approved Existing Conditions Grading and Drainage Plan - D07-12-22-0072 |
| Existing Conditions | 2023-07-06 - Existing Conditions, Grading and Drainage Plan - D07-12-22-0072 |
| Existing Conditions | 2022-12-05 - Existing Conditions, Grading and Drainage Plan - D07-12-22-0072 |
| Floor Plan | 2023-09-06 - Approved Revised Floor Plans - D07-12-22-0072 |
| Floor Plan | 2022-05-02 - Site Plans Floor Plans & Elevations - D07-12-22-0072 |
| Geotechnical Report | 2022-12-22 - Grading and Servicing Plan Review - D07-12-22-0072 |
| Geotechnical Report | 2022-12-22 - Geotechnical Responses to City Comments - D07-12-22-0072 |
| Geotechnical Report | 2022-05-02 - Grading and Drainage Plan - D07-12-22-0072 |
| Geotechnical Report | 2022-05-02 - Geotechnical Investigation - D07-12-22-0072 |
| Landscape Plan | 2023-09-06 - Approved Revised Landscape Plan - D07-12-22-0072 |
| Landscape Plan | 2023-08-17 - Approved Landscape Plan - D07-12-22-0072 |
| Landscape Plan | 2023-06-23 - Landscape Plan - D07-12-22-0072 |
| Landscape Plan | 2022-05-02 - Landscape Plan - D07-12-22-0072 |
| Site Servicing | 2023-09-06 - Approved Revised Site Servicing Study Plan - D07-12-22-0072 |
| Site Servicing | 2023-08-17 - Approved Site Servicing Plan - D07-12-22-0072 |
| Site Servicing | 2023-07-06 - Site Servicing Study Plan - D07-12-22-0072 |
| Site Servicing | 2023-07-06 - Site Servicing Study and SWM Report - D07-12-22-0072 |
| Site Servicing | 2023-02-23 - Site Servicing and SWM Report - D07-12-22-0072 |
| Site Servicing | 2022-12-05 - Site Servicing Study & SWM Report - D07-12-22-0072 |
| Site Servicing | 2022-12-05 - Site Servicing Plan - D07-12-22-0072 |
| Site Servicing | 2022-05-02 - Site Servicing Plan - D07-12-22-0072 |
| Site Servicing | 2022-05-02 - Site Servicing & Stormwater Management Report - D07-12-22-0072 |
| Surveying | 2022-05-02 - Survey - D07-12-22-0072 |
| Tree Information and Conservation | 2022-12-05 - Tree Conservation Report - D07-12-22-0072 |
| Tree Information and Conservation | 2022-05-02 - Tree Conservation Report - D07-12-22-0072 |
| 2023-09-06 - Signed Delegated Authority Report - D07-12-22-0072 |
| 2023-08-17 - Signed Delegated Authority Report - D07-12-22-0072 |
| 2023-06-23 - Letter - Excavations - D07-12-22-0072 |
| 2023-06 23 - consent agreement - D07-12-22-0072 |
| 2022-05-02 - Site Lights - D07-12-22-0072 |
