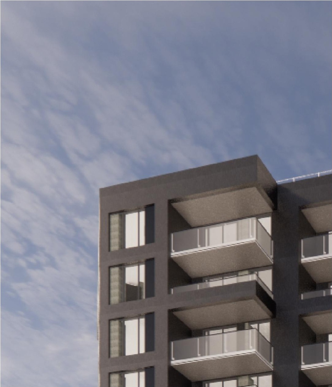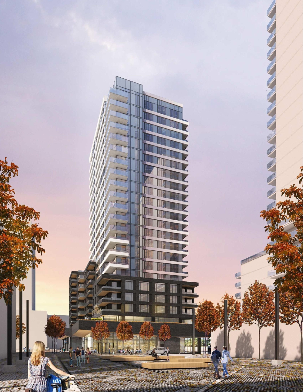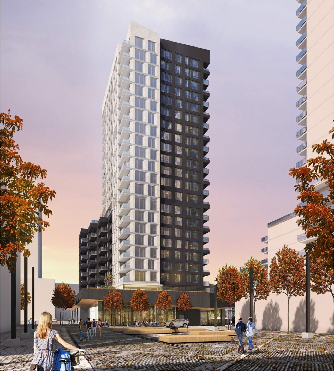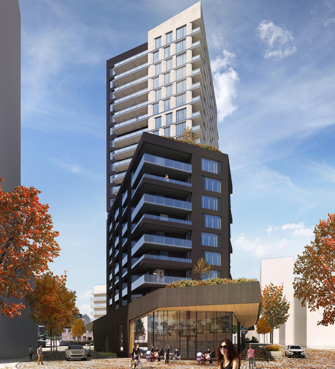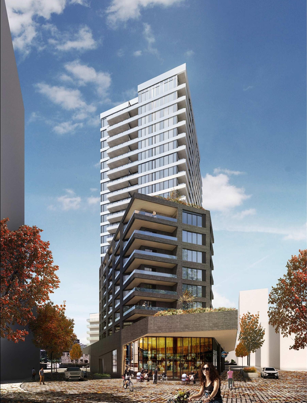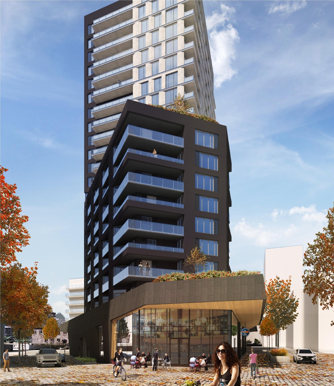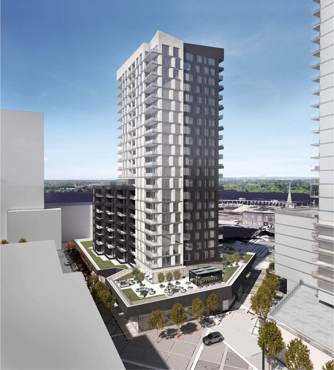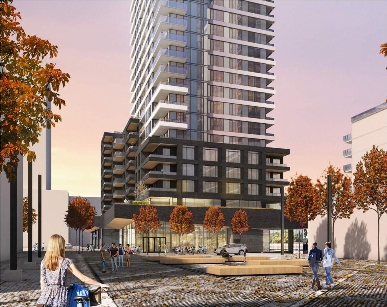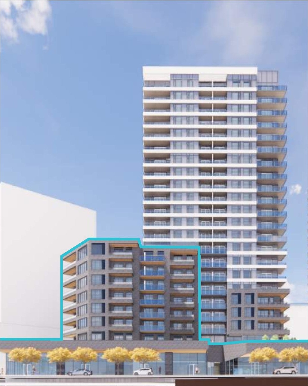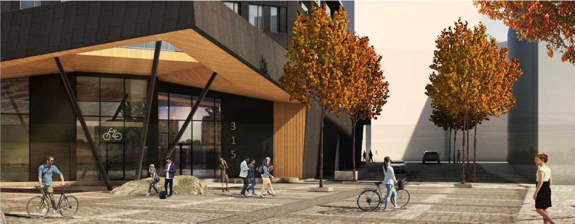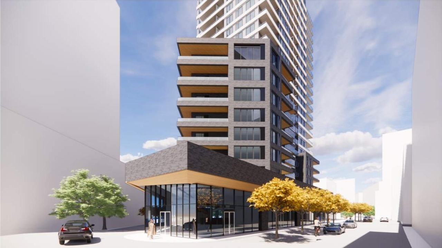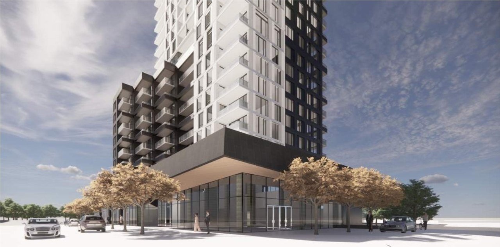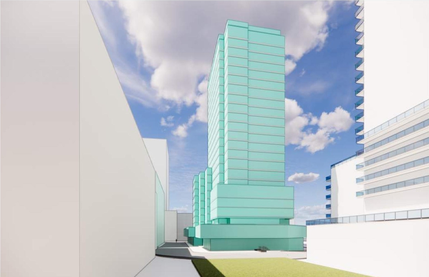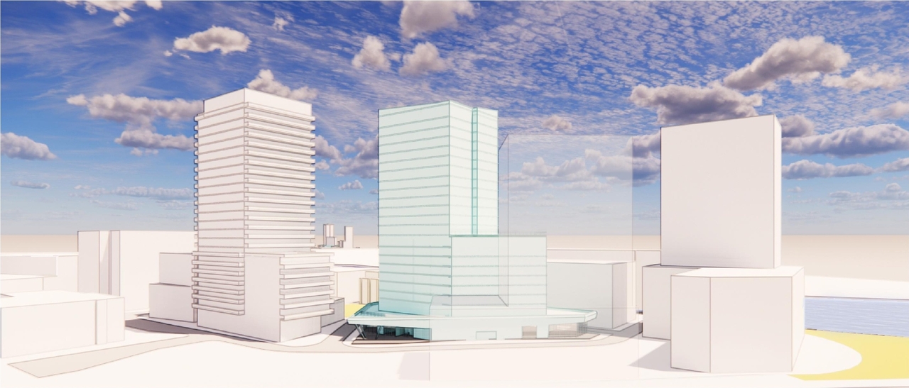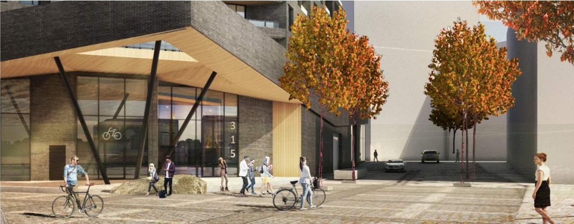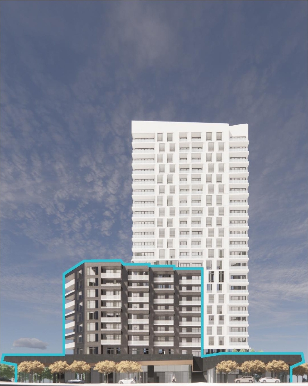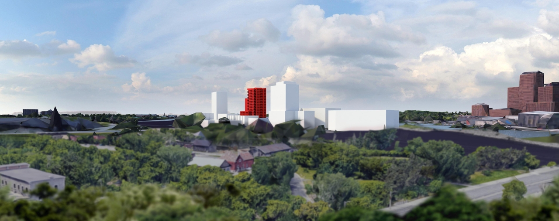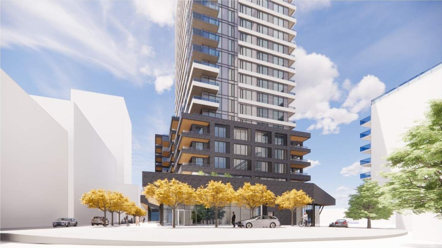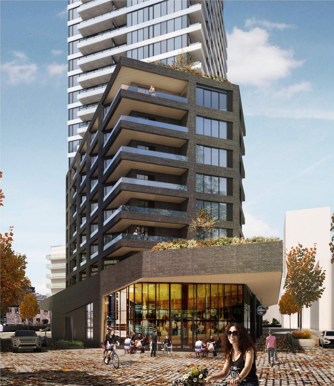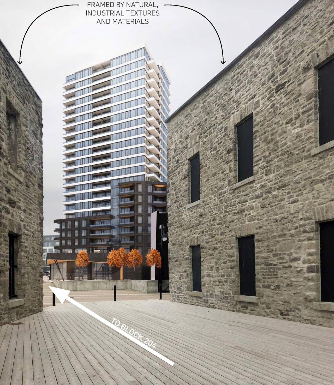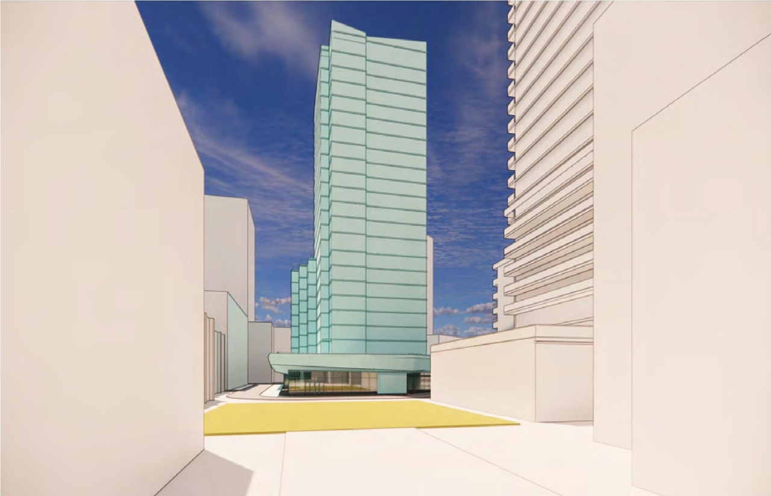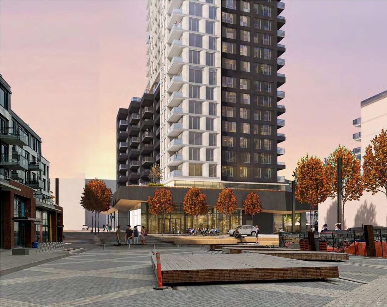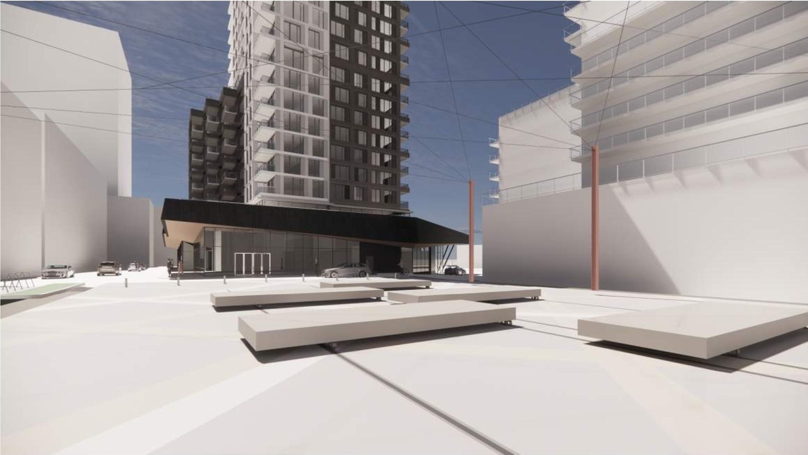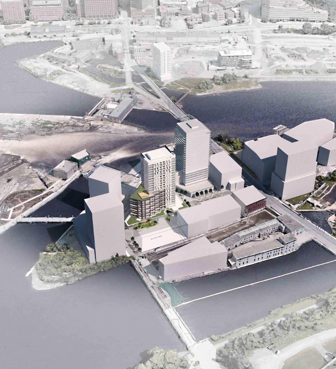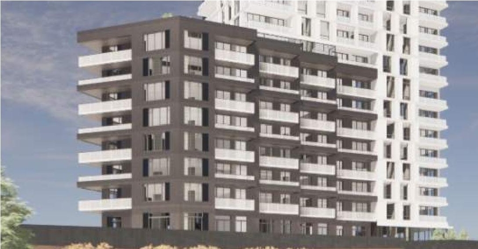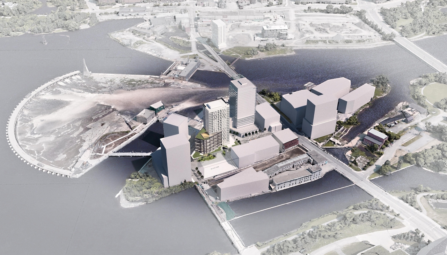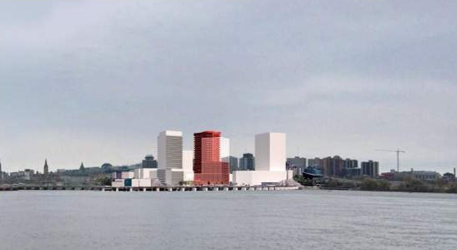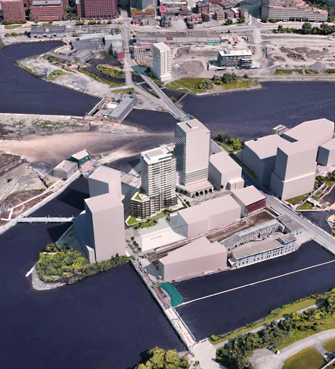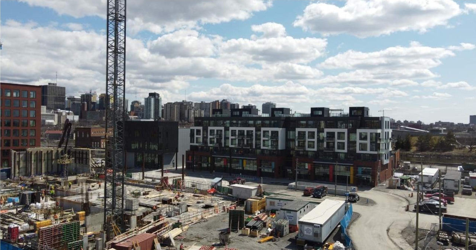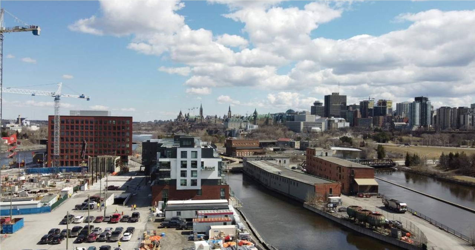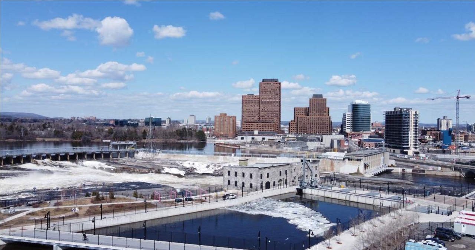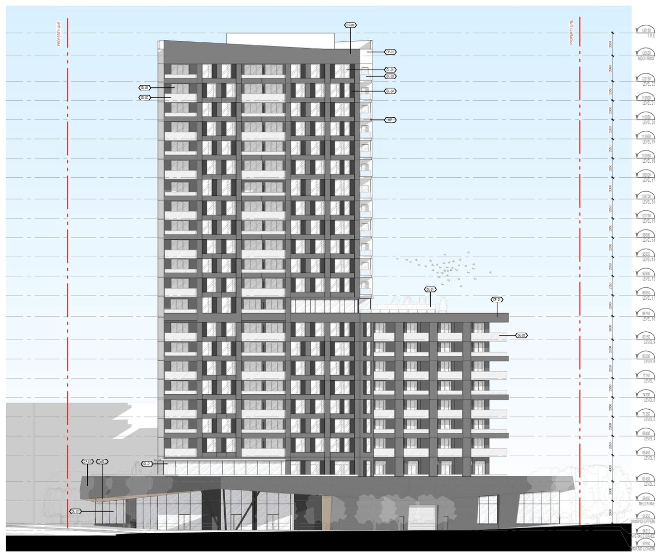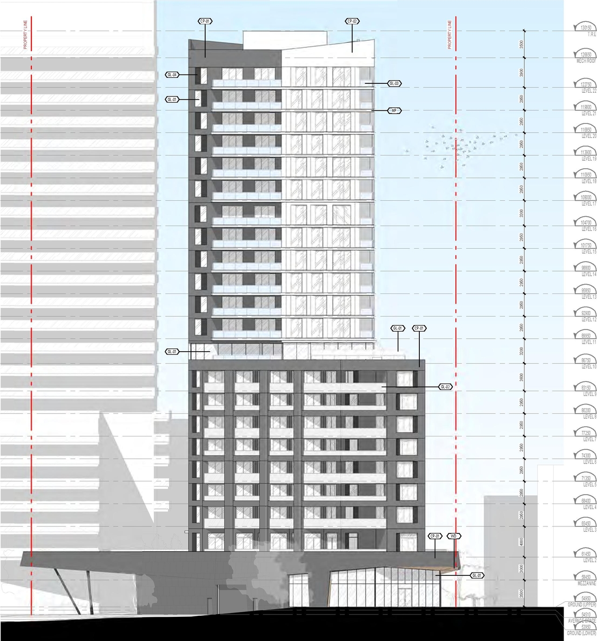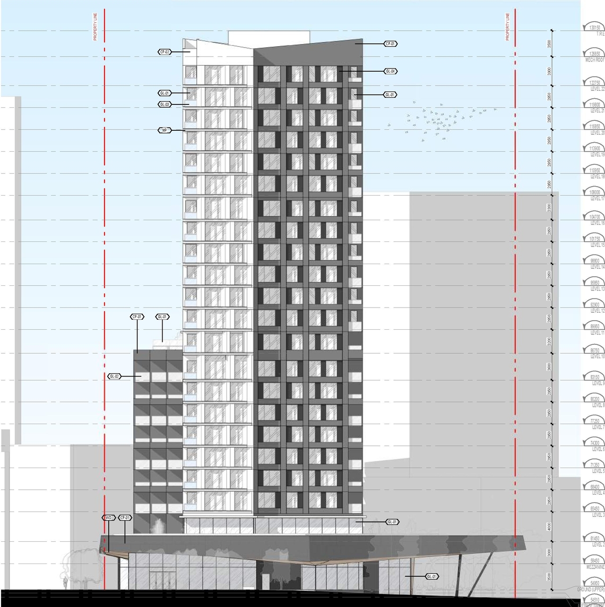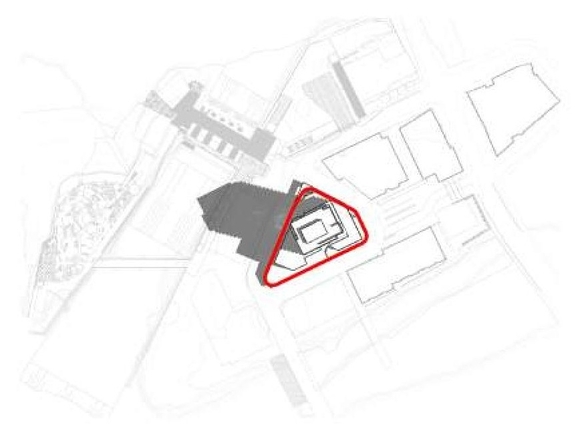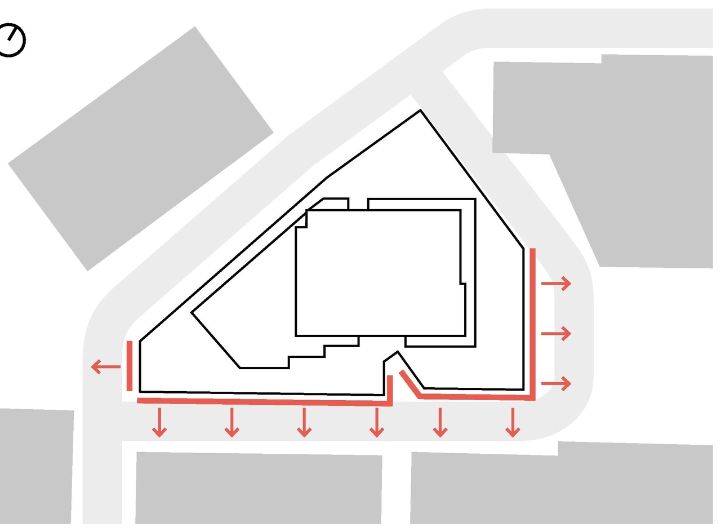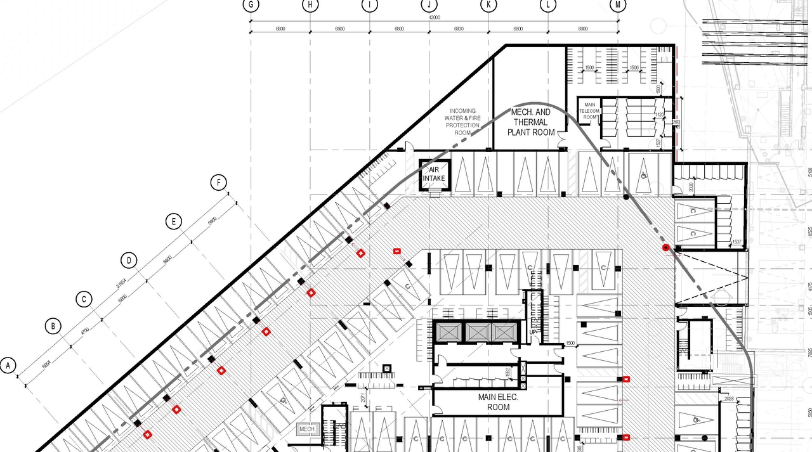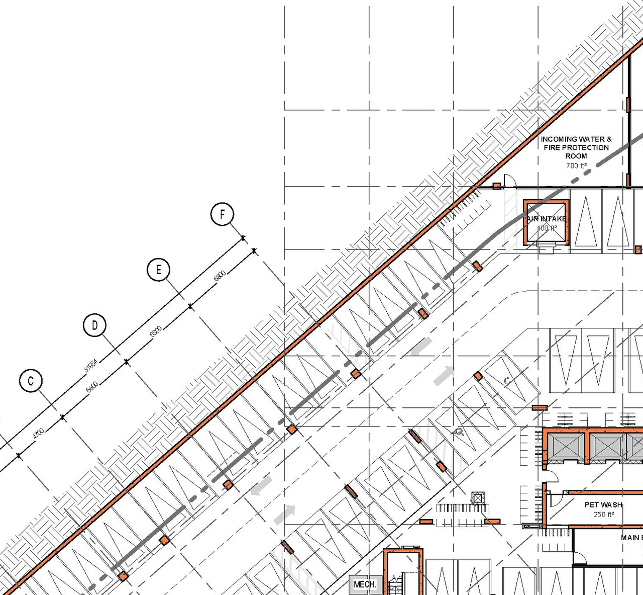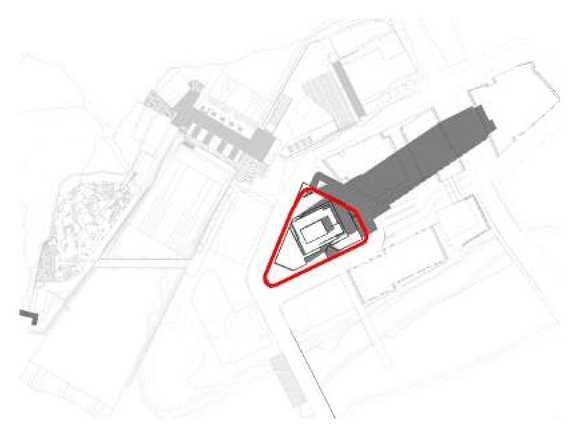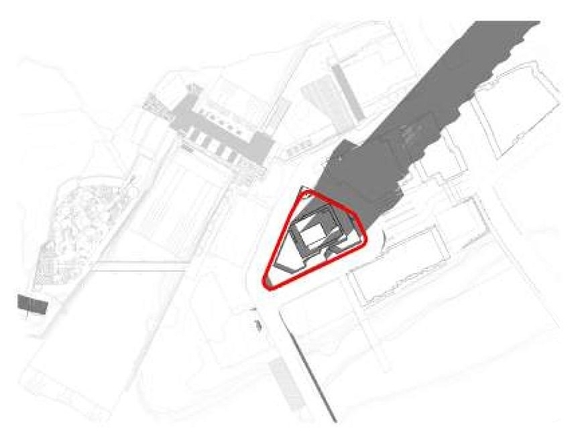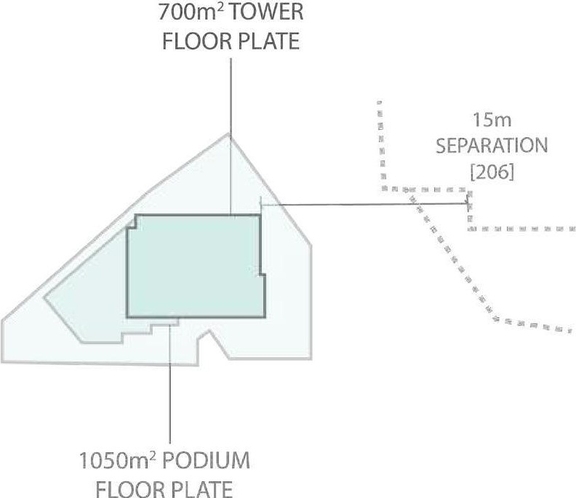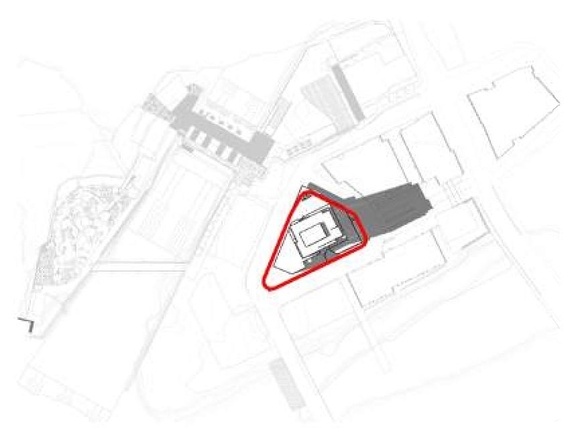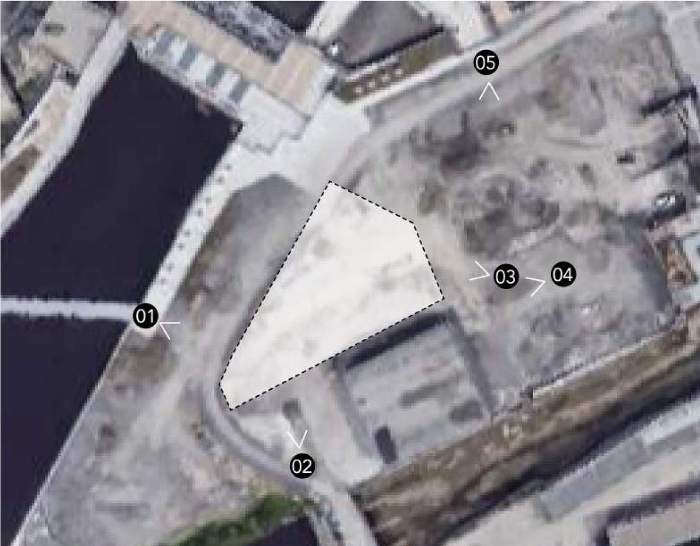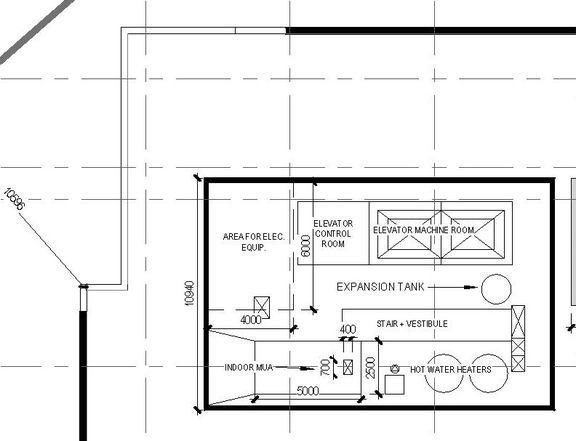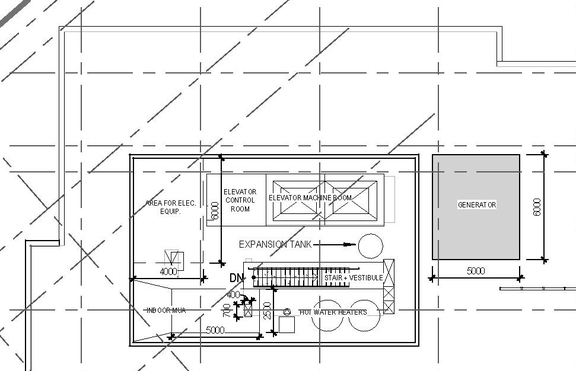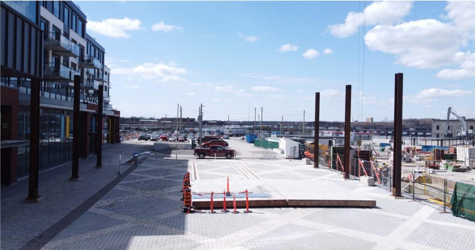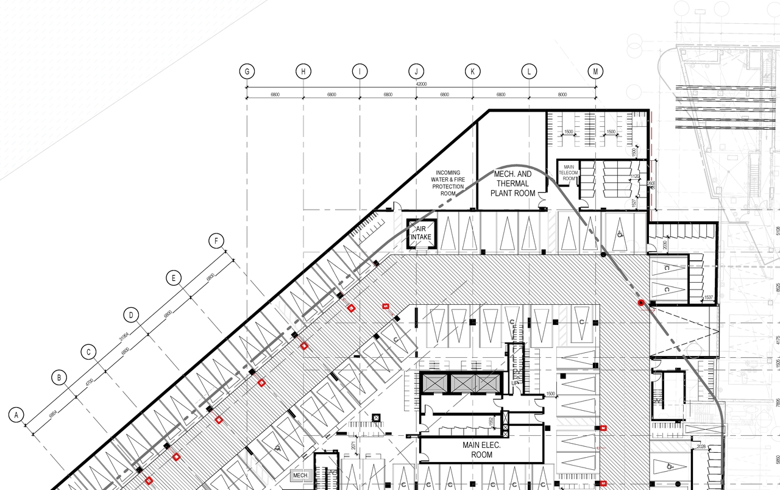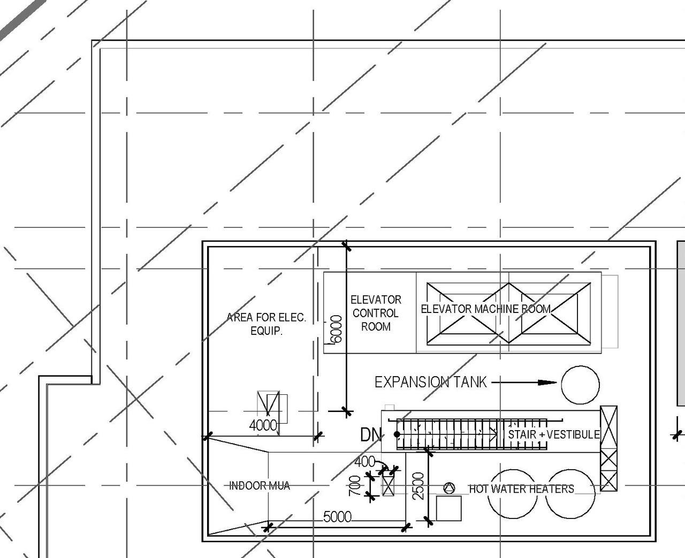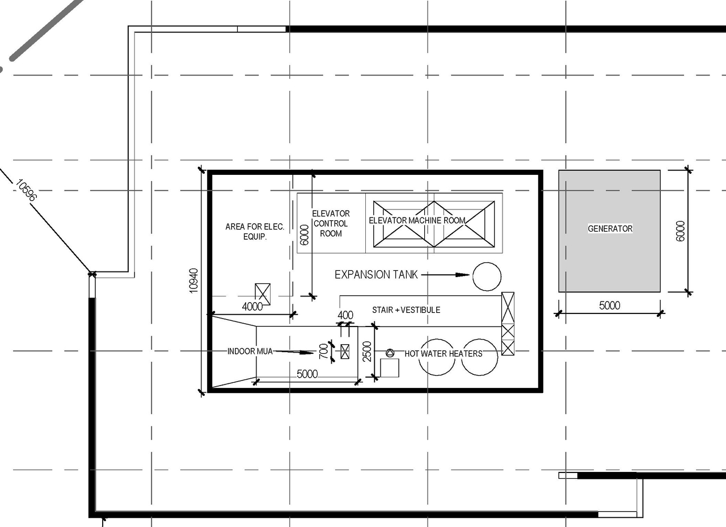| Architectural Plans | 2023-05-26 - Approved Site Plan - D07-12-22-0071 |
| Architectural Plans | 2023-05-26 - Approved Sediment and Erosion Control Plan - D07-12-22-0071.pdf |
| Architectural Plans | 2023-05-26 - Approved Plans and Profile 2 - D07-12-22-0071 |
| Architectural Plans | 2023-05-26 - Approved Plans and Profile 1 - D07-12-22-0071 |
| Architectural Plans | 2023-05-26 - Approved Notes Plan - D07-12-22-0071.pdf |
| Architectural Plans | 2023-05-26 - Approved Legal Plan Easements - D07-12-22-0071 |
| Architectural Plans | 2023-05-26 - Approved Grade Control and Drainage Plan - D07-12-22-0071 |
| Architectural Plans | 2023-05-26 - Approved Elevation West - D07-12-22-0071 |
| Architectural Plans | 2023-05-26 - Approved Elevation South - D07-12-22-0071 |
| Architectural Plans | 2023-05-26 - Approved Elevation North - D07-12-22-0071 |
| Architectural Plans | 2023-05-26 - Approved Elevation East - D07-12-22-0071 |
| Architectural Plans | 2023-03-04 - Architectural Plans - D07-12-22-0071 |
| Architectural Plans | 2022-10-03 - Site Plan - D07-12-22-0071 |
| Architectural Plans | 2022-10-03 - Sediment and Erosion Control Plan - D07-12-22-0071 |
| Architectural Plans | 2022-10-03 - Plans and Profile - Miwate Private - D07-12-22-0071 |
| Architectural Plans | 2022-10-03 - Notes Plan - D07-12-22-0071 |
| Architectural Plans | 2022-10-03 - Master Plan Ontario Lands - D07-12-22-0071 |
| Architectural Plans | 2022-10-03 - Elevation-West - D07-12-22-0071 |
| Architectural Plans | 2022-10-03 - Elevation-South - D07-12-22-0071 |
| Architectural Plans | 2022-10-03 - Elevation-North - D07-12-22-0071 |
| Architectural Plans | 2022-10-03 - Elevation-East - D07-12-22-0071 |
| Architectural Plans | 2022-10-03 - Context Site Plan -D07-12-22-0071 |
| Architectural Plans | 2022-04-27 - Site Plan - D07-12-22-0071 |
| Architectural Plans | 2022-04-27 - Sediment and Erosion Control Plan - D07-12-22-0071 |
| Architectural Plans | 2022-04-27 - Plans and Profile (2) - D07-12-22-0071 |
| Architectural Plans | 2022-04-27 - Plans and Profile - D07-12-22-0071 |
| Architectural Plans | 2022-04-27 - Notes Plan - D07-12-22-0071 |
| Architectural Plans | 2022-04-27 - Elevation West - D07-12-22-0071 |
| Architectural Plans | 2022-04-27 - Elevation South - D07-12-22-0071 |
| Architectural Plans | 2022-04-27 - Elevation North - D07-12-22-0071 |
| Architectural Plans | 2022-04-27 - Elevation East - D07-12-22-0071 |
| Architectural Plans | 2022-04-27 - Context Site Plan - D07-12-22-0071 |
| Architectural Plans | 2022-04-27 - Architectural Cover Sheet - D07-12-22-0071 |
| Civil Engineering Report | 2023-03-07 - Civil Plans - D07-12-22-0071 |
| Cover Letter | 2022-10-03 - Cover Sheet - D07-12-22-0071 |
| Design Brief | 2022-10-03 - Design Brief - D07-12-22-0071 |
| Design Brief | 2022-06-03 - Urban Design Review Panel Presentation - D07-12-22-0071 |
| Design Brief | 2022-04-27 - Architectural Design Brief - D07-12-22-0071 |
| Electrical Plan | 2022-04-27 - Lighting Compliance Letter - D07-12-22-0071 |
| Environmental | 2023-06-01 - Approved Environmental Noise Assessment - D07-12-22-0071 |
| Environmental | 2022-04-27 - Phase Two Environmental Site Assessment - D07-12-22-0071 |
| Environmental | 2022-04-27 - Phase One Environmental Site Assessment - D07-12-22-0071 |
| Environmental | 2022-04-27 - Phase II Environmental Site Assessment - D07-12-22-0071 |
| Environmental | 2022-04-27 - Phase I Environmental Site Assessment - D07-12-22-0071 |
| Environmental | 2022-04-27 - Environmental Site Status Memorandum - D07-12-22-0071 |
| Environmental | 2022-04-27 - Environmental Noise Assessment - D07-12-22-0071 |
| Floor Plan | 2022-10-03 - Floor Plan-P1 - D07-12-22-0071 |
| Floor Plan | 2022-10-03 - Floor Plan-Mechanical Penthouse - D07-12-22-0071 |
| Floor Plan | 2022-10-03 - Floor Plan-Level 9 - D07-12-22-0071 |
| Floor Plan | 2022-10-03 - Floor Plan-Level 6 - D07-12-22-0071 |
| Floor Plan | 2022-10-03 - Floor Plan-Level 3 - D07-12-22-0071 |
| Floor Plan | 2022-10-03 - Floor Plan-Level 2 - D07-12-22-0071 |
| Floor Plan | 2022-10-03 - Floor Plan-Level 11 - D07-12-22-0071 |
| Floor Plan | 2022-10-03 - Floor Plan-Level 10 -D07-12-22-0071 |
| Floor Plan | 2022-10-03 - Floor Plan Level 1-Ground - D07-12-22-0071 |
| Floor Plan | 2022-10-03 - FLOOR PLAN -Mezzanine - D07-12-22-0071 |
| Floor Plan | 2022-04-27 - Floor Plan-Mezzanine - D07-12-22-0071 |
| Floor Plan | 2022-04-27 - Floor Plan-Level 4 - D07-12-22-0071 |
| Floor Plan | 2022-04-27 - Floor Plan-Level 3 - D07-12-22-0071 |
| Floor Plan | 2022-04-27 - Floor Plan-Level 2 - D07-12-22-0071 |
| Floor Plan | 2022-04-27 - Floor Plan-Level 11 - D07-12-22-0071 |
| Floor Plan | 2022-04-27 - Floor Plan-Level 10 - D07-12-22-0071 |
| Floor Plan | 2022-04-27 - Floor Plan-Level 1-Ground - D07-12-22-0071 |
| Floor Plan | 2022-04-27 - Floor Plan Parking1 - D07-12-22-0071 |
| Floor Plan | 2022-04-27 - Floor Plan Mechanical Penthouse - D07-12-22-0071 |
| Floor Plan | 2022-04-27 - Floor Plan Level 12 - D07-12-22-0071 |
| Geotechnical Report | 2023-06-01 - Approved Hydrogeological Investigation - D07-12-22-0071 |
| Geotechnical Report | 2023-06-01 - Approved Geotechnical Investigation - D07-12-22-0071 |
| Geotechnical Report | 2023-03-17 - Geotechnical Investigation Rev 3 - D07-12-22-0071 |
| Geotechnical Report | 2022-10-03 - Geotechnical Investigation - Block 201 to 205B - D07-12-22-0071 |
| Geotechnical Report | 2022-04-27 - Geotechnical Investigation - D07-12-22-0071 |
| Landscape Plan | 2023-05-26 - Approved Landscape Plan Interim Condition - D07-12-22-0071 |
| Landscape Plan | 2023-05-26 - Approved Landscape Plan Ground Floor - D07-12-22-0071 |
| Landscape Plan | 2023-05-26 - Approved Landscape Enlargement North Side - D07-12-22-0071 |
| Landscape Plan | 2023-05-26 - Approved Landscape Enlargement East Side - D07-12-22-0071 |
| Landscape Plan | 2023-05-26 - Approved Landscape Details 3 - D07-12-22-0071 |
| Landscape Plan | 2023-05-26 - Approved Landscape Details 2 - D07-12-22-0071 |
| Landscape Plan | 2023-05-26 - Approved Landscape Details 1 - D07-12-22-0071 |
| Landscape Plan | 2023-03-07 - Landscape Plans and Details - D07-12-22-0071 |
| Landscape Plan | 2022-10-03 - Landscape Plan-Tenth Level - D07-12-22-0071 |
| Landscape Plan | 2022-10-03 - Landscape Plan-Second Level - D07-12-22-0071 |
| Landscape Plan | 2022-10-03 - Landscape Plan-Interim Condition - D07-12-22-0071 |
| Landscape Plan | 2022-10-03 - Landscape Plan-Ground Floor - D07-12-22-0071 (2) |
| Landscape Plan | 2022-10-03 - Landscape Plan-Ground Floor - D07-12-22-0071 |
| Landscape Plan | 2022-10-03 - Landscape Details - D07-12-22-0071 (3) |
| Landscape Plan | 2022-10-03 - Landscape Details - D07-12-22-0071 (2) |
| Landscape Plan | 2022-10-03 - Landscape Details - D07-12-22-0071 |
| Landscape Plan | 2022-04-27 - Landscape Plan-Tenth Level - D07-12-22-0071 |
| Landscape Plan | 2022-04-27 - Landscape Plan-Second Level - D07-12-22-0071 |
| Landscape Plan | 2022-04-27 - Landscape Plan-Interim Condition - D07-12-22-0071 |
| Landscape Plan | 2022-04-27 - Landscape Plan-Ground Floor (2) - D07-12-22-0071 |
| Landscape Plan | 2022-04-27 - Landscape Plan-Ground Floor - D07-12-22-0071 |
| Landscape Plan | 2022-04-27 - Landscape Details (3) - D07-12-22-0071 |
| Landscape Plan | 2022-04-27 - Landscape Details (2) - D07-12-22-0071 |
| Landscape Plan | 2022-04-27 - Landscape Details - D07-12-22-0071 |
| Noise Study | 2022-10-03 - Noise Report - D07-12-22-0071 |
| Planning | 2022-04-27 - Planning Rationale - D07-12-22-0071 |
| Rendering | 2022-10-03 - Project Perspectives - D07-12-22-0071 |
| Rendering | 2022-10-03 - Axonometric Views - D07-12-22-0071 (2) |
| Rendering | 2022-10-03 - Axonometric Views - D07-12-22-0071 |
| Rendering | 2022-04-27 - View Study - D07-12-22-0071 |
| Rendering | 2022-04-27 - Project Perspectives - D07-12-22-0071 |
| Rendering | 2022-04-27 - Axonometric Views (2) - D07-12-22-0071 |
| Rendering | 2022-04-27 - Axonometric Views - D07-12-22-0071 |
| Shadow Study | 2022-10-03 - Shadow Study - D07-12-22-0071 |
| Shadow Study | 2022-04-27 - Shadow Study - D07-12-22-0071 |
| Site Servicing | 2023-06-01 - Approved Site Servicing Report - D07-12-22-0071 |
| Site Servicing | 2023-05-26 - Approved Site Servicing Layout - D07-12-22-0071 |
| Site Servicing | 2023-03-17 - Site Servicing Report Rev 2 - D07-12-22-0071 |
| Site Servicing | 2022-10-03 - Site Servicing Report - D07-12-22-0071 |
| Site Servicing | 2022-10-03 - Site Servicing Plan-D07-12-22-0071 |
| Site Servicing | 2022-04-27 - Site Servicing Report - D07-12-22-0071 |
| Site Servicing | 2022-04-27 - Site Servicing Plan-Ultimate - D07-12-22-0071 |
| Site Servicing | 2022-04-27 - Site Servicing Plan-Interim - D07-12-22-0071 |
| Stormwater Management | 2023-05-26 - Approved Stormwater Management Plan -D07-12-22-0071.pdf |
| Stormwater Management | 2022-10-03 - Stormwater Management Plan - D07-12-22-0071 |
| Stormwater Management | 2022-04-27 - Stormwater Management Plan - D07-12-22-0071 |
| Surveying | 2022-10-03 - Topographical Survey Plan - D07-12-22-0071 |
| Surveying | 2022-04-27 - Topographical Survey Plan - D07-12-22-0071 |
| Surveying | 2022-04-27 - Plan of Survey - D07-12-22-0071 |
| Transportation Analysis | 2022-10-03 - Transportation Addendum Letter - D07-12-22-0071 |
| Wind Study | 2023-06-01 - Approved Pedestrian Level Wind Study - D07-12-22-0071 |
| Wind Study | 2022-04-27 - Pedestrian Level Wind Study - D07-12-22-0071 |
| 2023-06-01 - Approved Letter Integrated Environmental Impact Statement - D07-12-22-0071 |
| 2023-06-01 - Approved Memorandum TIS Addendum - D07-12-22-0071 |
| 2023-05-26 - Final Signed Delegated Authority Report - D07-12-22-0071 |
| 2023-05-26 - Approved Typical Cross Sections and Details - D07-12-22-0071.pdf |
| 2023-05-26 - Approved Bird Friendly Design - D07-12-22-0071 |
| 2022-10-03 - North-South Section - D07-12-22-0071 |
| 2022-10-03 - Letter re Sprinkler for Inclusion in CIMA Site Servicing Report - D07-12-22-0071 |
| 2022-10-03 - Hydrogeogy Report - D07-12-22-0071 |
| 2022-10-03 - Grade Control and Drainage-D07-12-22-0071 |
| 2022-10-03 - East-West Section - D07-12-22-0071 |
| 2022-10-03 - Cross-Sections - D07-12-22-0071 |
| 2022-10-03 - Cover Page - D07-12-22-0071 |
| 2022-04-27 - Technical Memorandum - D07-12-22-0071 |
| 2022-04-27 - North-South Section - D07-12-22-0071 |
| 2022-04-27 - Letter Wildlife Program - D07-12-22-0071 |
| 2022-04-27 - Grade Control and Drainage-Ultimate - D07-12-22-0071 |
| 2022-04-27 - Grade Control and Drainage-Interim - D07-12-22-0071 |
| 2022-04-27 - East West Section - D07-12-22-0071 |
| 2022-04-27 - Cross Sections - D07-12-22-0071 |
| 2022-04-27 - Cover Page - D07-12-22-0071 |
