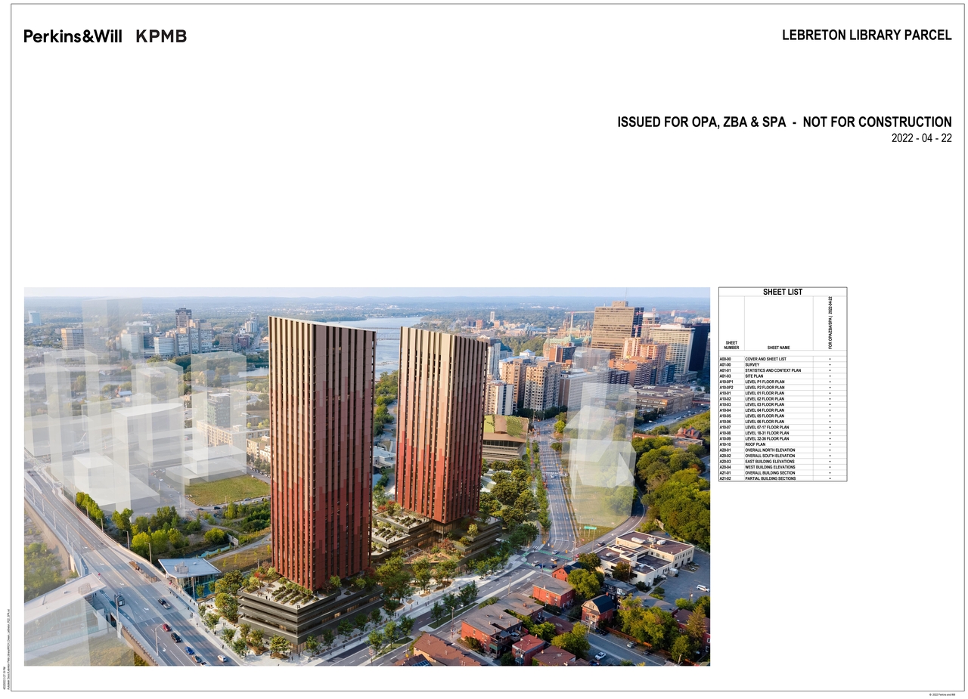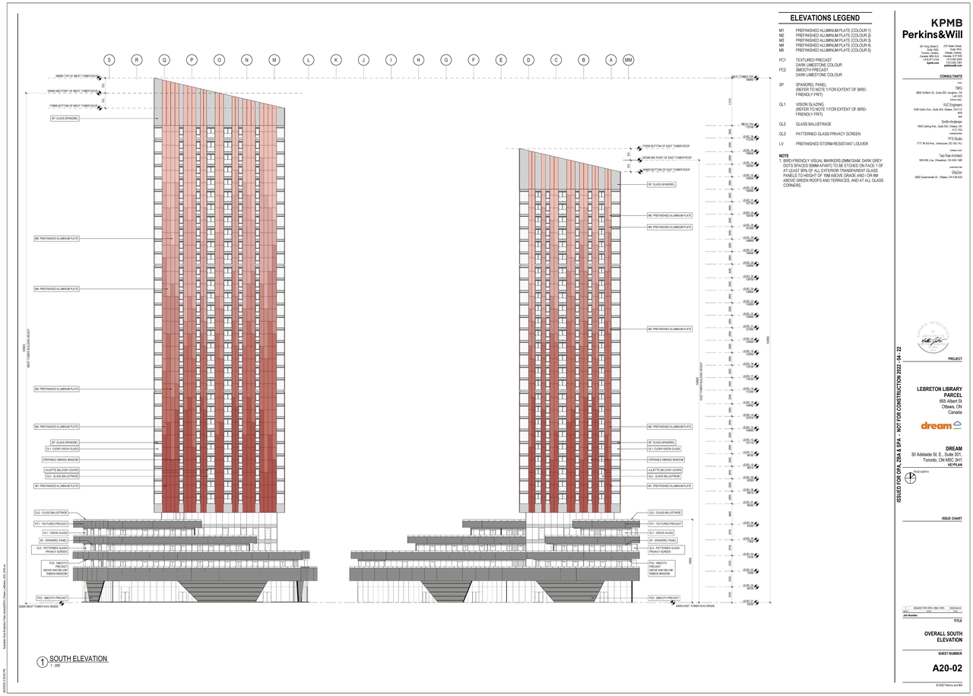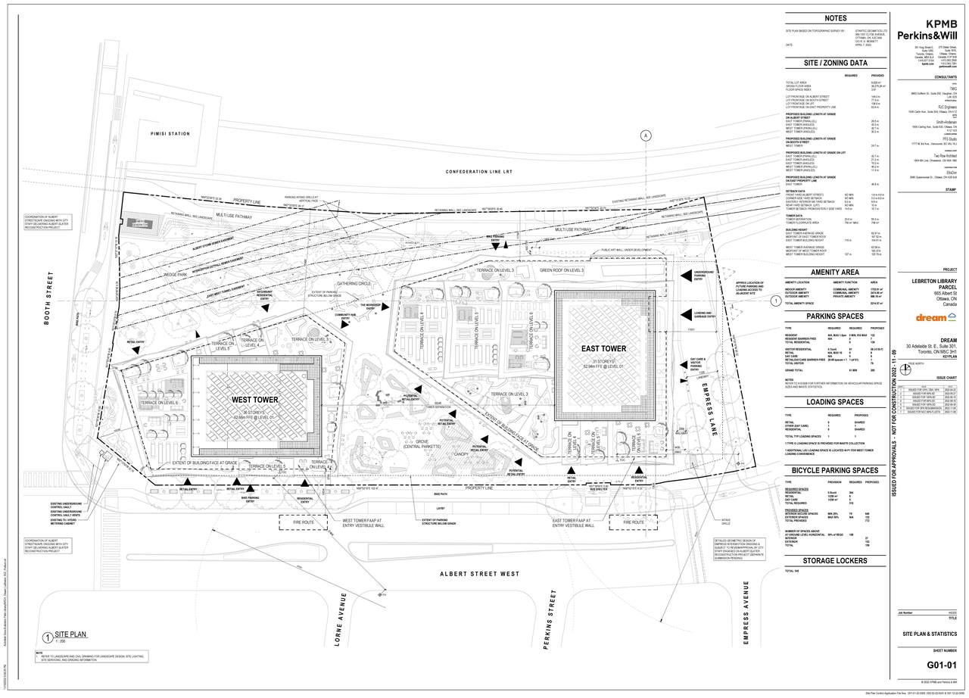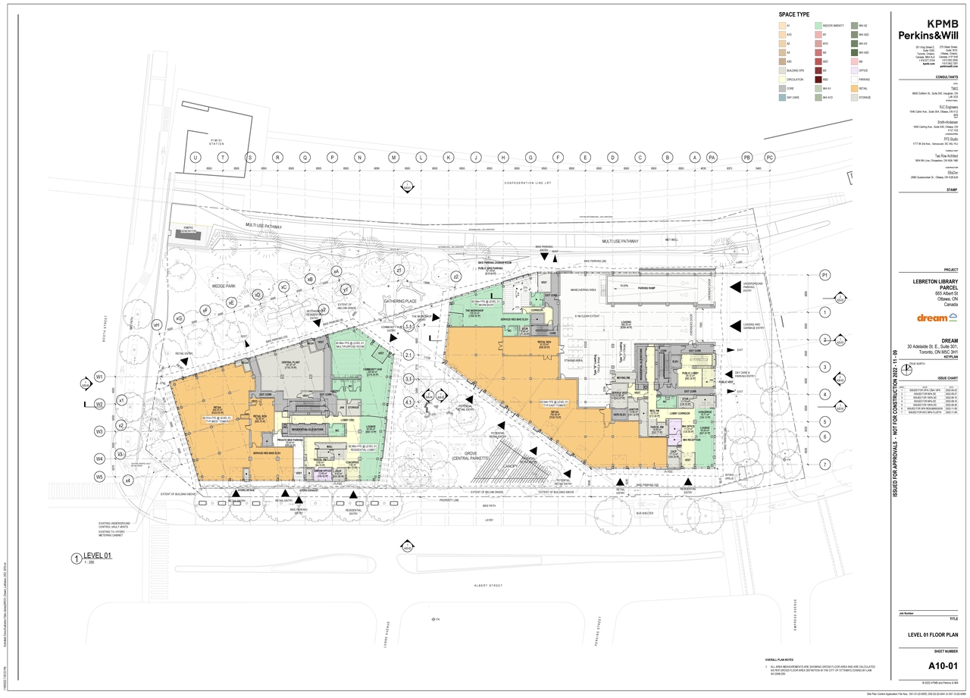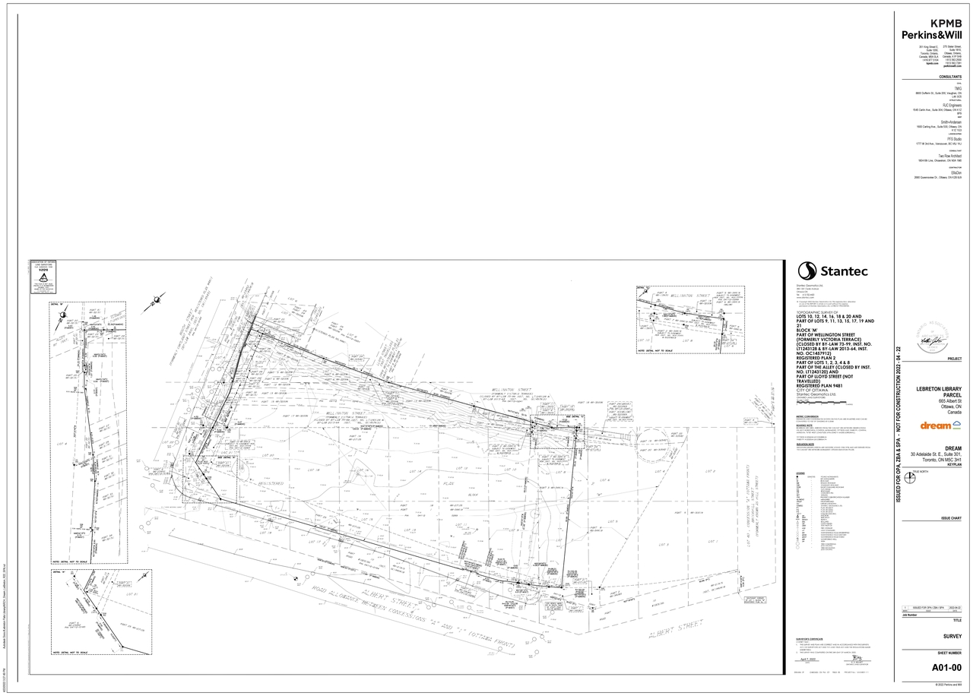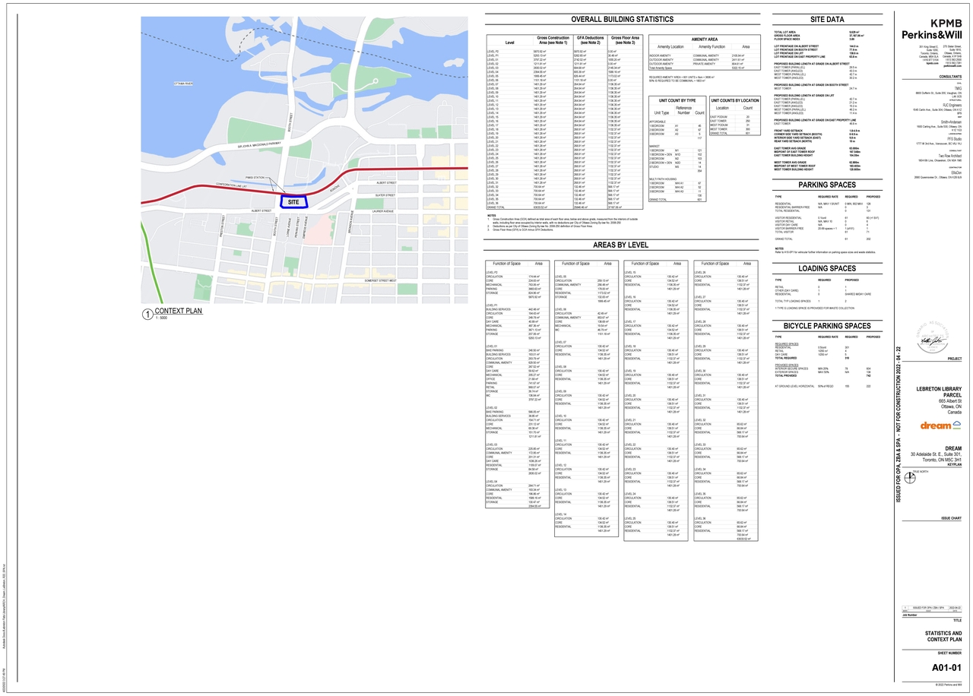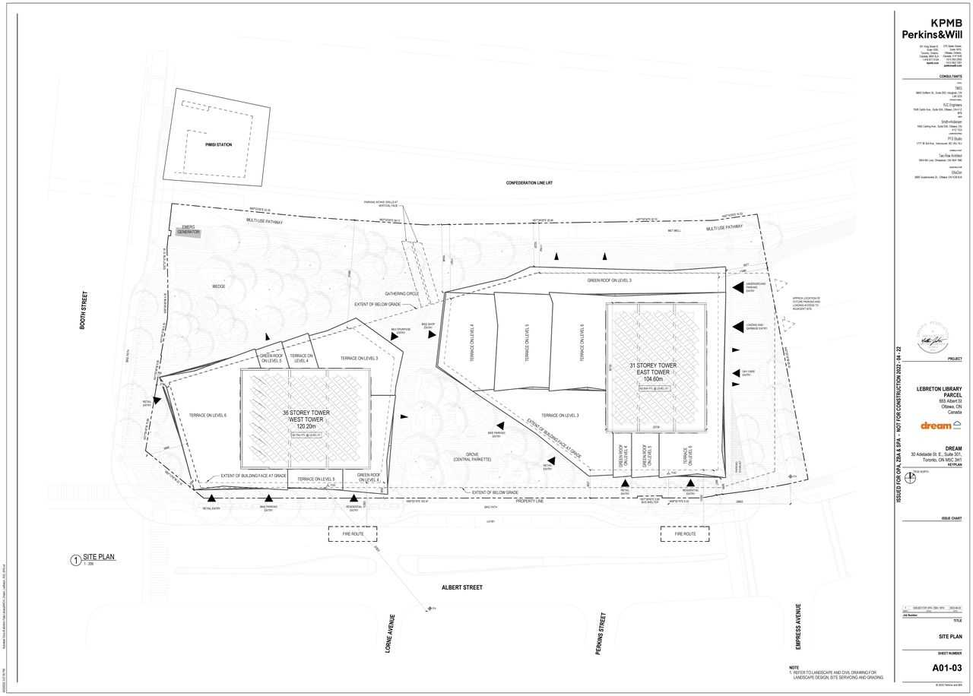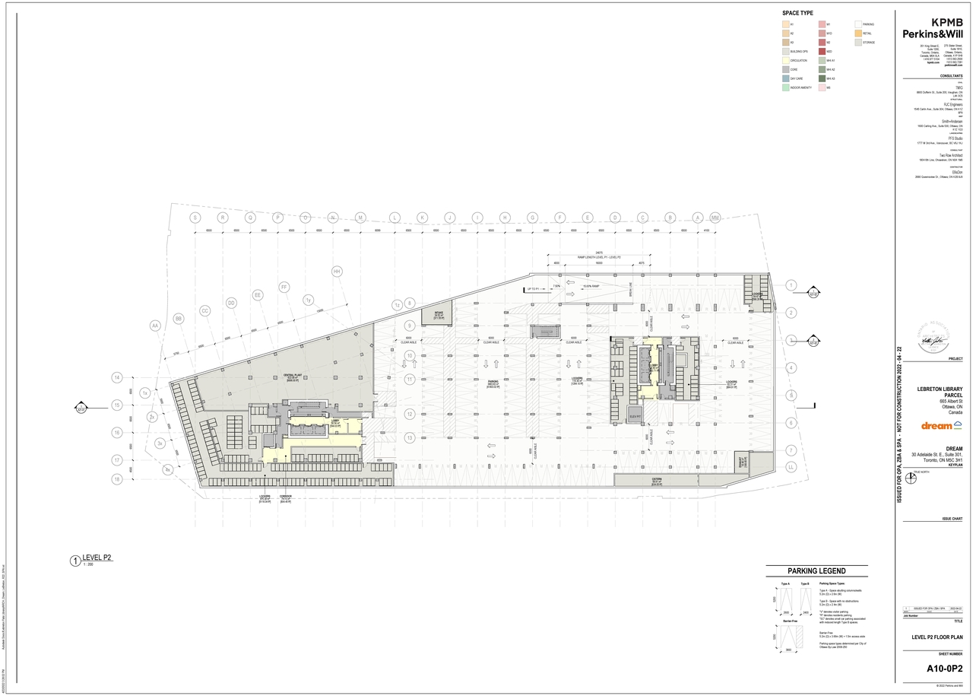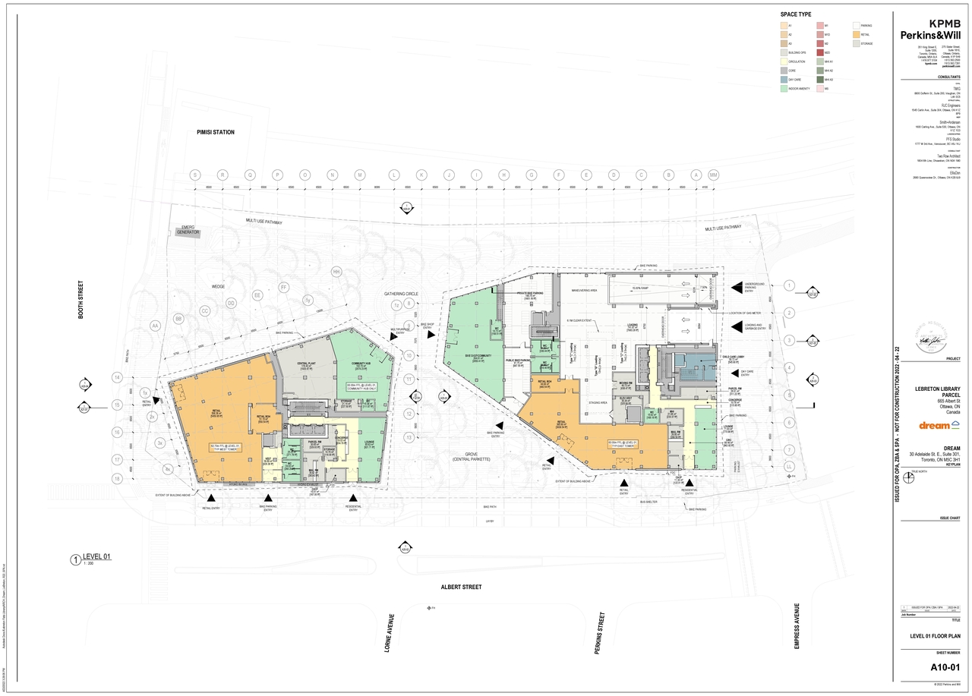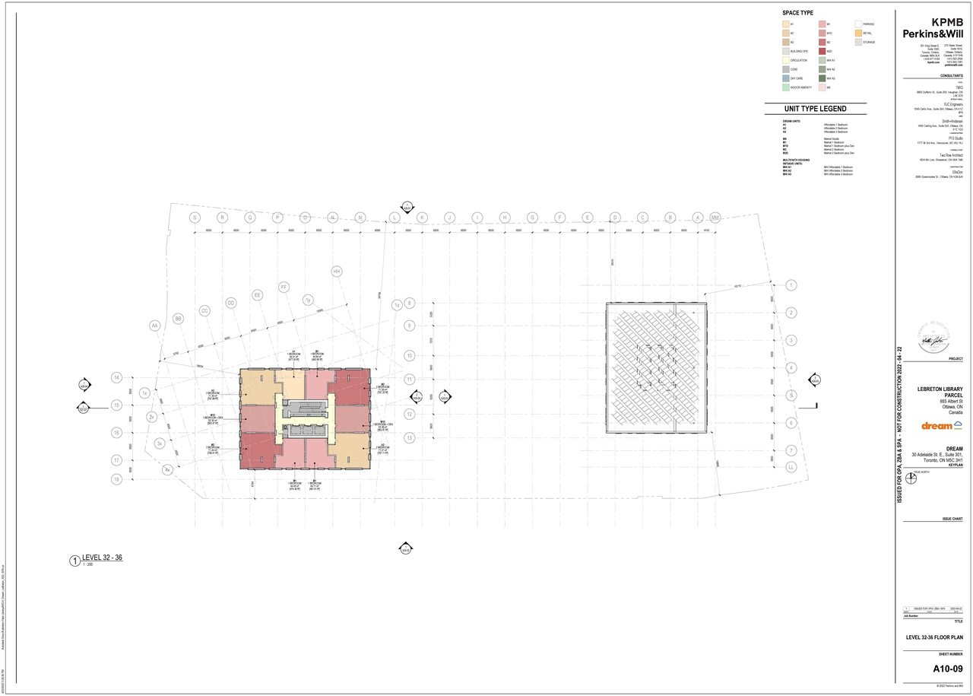665 Albert St. (D07-12-22-0069) #
Summary #
| Application Status | Post Approval |
| Review Status | Agreement Signed |
| Description | The City of Ottawa has received Official Plan Amendment, Zoning By-law Amendment, and Site Plan Control applications to permit the development of two high-rise buildings (31 and 36 storeys), including amendments to the permitted height, permitted floor area, setbacks and mobility network, and lifting of the holding symbol. |
| Ward | Ward 14 - Ariel Troster |
| Date Initiated | 2022-04-26 |
| Last Updated | 2025-01-24 |
Renders #
Location #
Select a marker to view the address.
Site and Floor Plans #
Documents #
| Project | Last Updated | Date Initiated |
|---|---|---|
| 2024-04-30 | 2023-11-28 |
