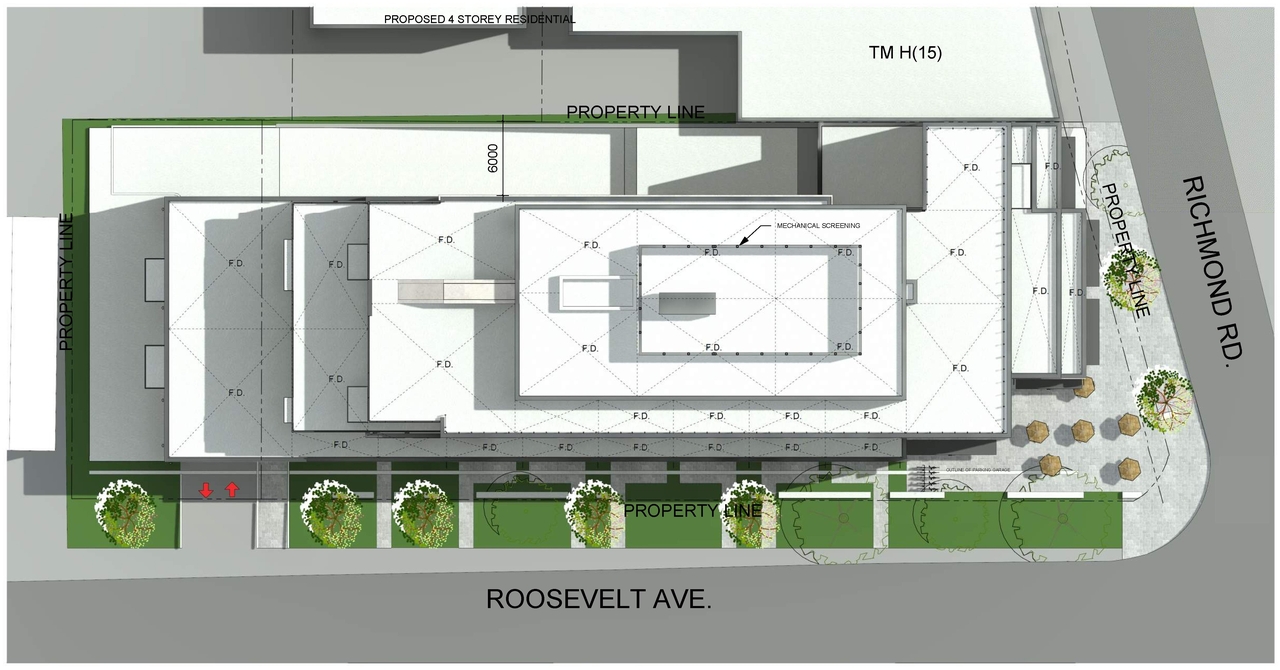| Application Summary | 2022-05-12 - Application Summary - D07-12-22-0067 |
| Architectural Plans | 2023-03-03 - Approved Site Plan - D07-12-22-0067 |
| Architectural Plans | 2023-03-03 - Approved Sediment and Erosion Control Plan - D07-12-22-0067 |
| Architectural Plans | 2023-03-03 - Approved Grade Control and Damage Plan - D07-12-22-0067 |
| Architectural Plans | 2023-03-03 - Approved Elevations - D07-12-22-0067 |
| Architectural Plans | 2023-01-26 - West Elevation Plan - D07-12-22-0067 |
| Architectural Plans | 2023-01-26 - South Elevation Plan - D07-12-22-0067 |
| Architectural Plans | 2023-01-26 - Site Plan - D07-12-22-0067 |
| Architectural Plans | 2023-01-26 - North Elevation Plan - D07-12-22-0067 |
| Architectural Plans | 2023-01-26 - Elevations - D07-12-22-0067 |
| Architectural Plans | 2023-01-26 - East Elevations Plan - D07-12-22-0067 |
| Architectural Plans | 2022-11-08 - Site & Floor & Elevations Drawings - D07-12-22-0067 |
| Architectural Plans | 2022-04-25 - Site Plan - D07-12-22-0067 |
| Architectural Plans | 2022-04-25 - Sediment & Erosion Plan - D07-12-22-0067 |
| Architectural Plans | 2022-04-25 - Plans & Elevations - D07-12-22-0067 |
| Architectural Plans | 2022-04-25 - Design Elevations Plan - D07-12-22-0067 |
| Civil Engineering Report | 2023-01-26 - Civil Drawings - D07-12-22-0067 |
| Civil Engineering Report | 2022-11-08 - Civil Drawings - D07-12-22-0067 |
| Environmental | 2022-04-25 - Phase II Environmental Site Assessment - D07-12-22-0067 |
| Environmental | 2022-04-25 - Phase I Environmental Site Assessment - D07-12-22-0067 |
| Environmental | 2022-04-25 - Environmental Noise Assessment - D07-12-22-0067 |
| Floor Plan | 2023-01-26 - Floor Plan - D07-12-22-0067 |
| Geotechnical Report | 2022-11-08 - Geotechnical Investigation - D07-12-22-0067 |
| Geotechnical Report | 2022-04-25 - Grading Plan - D07-12-22-0067 |
| Geotechnical Report | 2022-04-25 - Geotechnical Investigation - D07-12-22-0067 |
| Landscape Plan | 2023-03-03 - Approved Landscape Plan - D07-12-22-0067 |
| Landscape Plan | 2023-01-26 - Landscape Plan - D07-12-22-0067 |
| Landscape Plan | 2022-11-08 - Landscape Plan - D07-12-22-0067 |
| Landscape Plan | 2022-04-25 - Landscape Plan - D07-12-22-0067 |
| Planning | 2022-04-25 - Planning Rationale & Design Brief - D07-12-22-0067 |
| Site Servicing | 2023-03-03 - Approved Site Servicing Plan - D07-12-22-0067 |
| Site Servicing | 2023-01-26 - Site Servicing and Stormwater Management Report - D07-12-22-0067 |
| Site Servicing | 2022-11-08 - Site Servicing and Stormwater Management Report - D07-12-22-0067 |
| Site Servicing | 2022-04-25 - Site Servicing Plan - D07-12-22-0067 |
| Site Servicing | 2022-04-25 - Site Servicing and Stormwater Management Report - D07-12-22-0067 |
| Stormwater Management | 2023-03-03 - Approved Storm Water Management Plan - D07-12-22-0067 |
| Stormwater Management | 2022-04-25 - Stormwater Management Plan - D07-12-22-0067 |
| Surveying | 2022-04-25 - Topographical Survey Plan - D07-12-22-0067 |
| Surveying | 2022-04-25 - Survey - D07-12-22-0067 |
| Transportation Analysis | 2022-04-25 - Transportation Impact Assessment - D07-12-22-0067 |
| Tree Information and Conservation | 2023-03-03 - Approved Tree Conservation Plan - D07-12-22-0067 |
| Tree Information and Conservation | 2022-11-08 - TREE CONSERVATION REPORT - D07-12-22-0067 |
| Tree Information and Conservation | 2022-04-25 - Tree Conservation Report - D07-12-22-0067 |
| Wind Study | 2022-04-25 - Pedestrian Level Wind Study - D07-12-22-0067 |
| 2023-03-03 - Signed Delegated Authority Report - D07-12-22-0067 |
| 2023-03-03 - Approved Details - D07-12-22-0067 |
