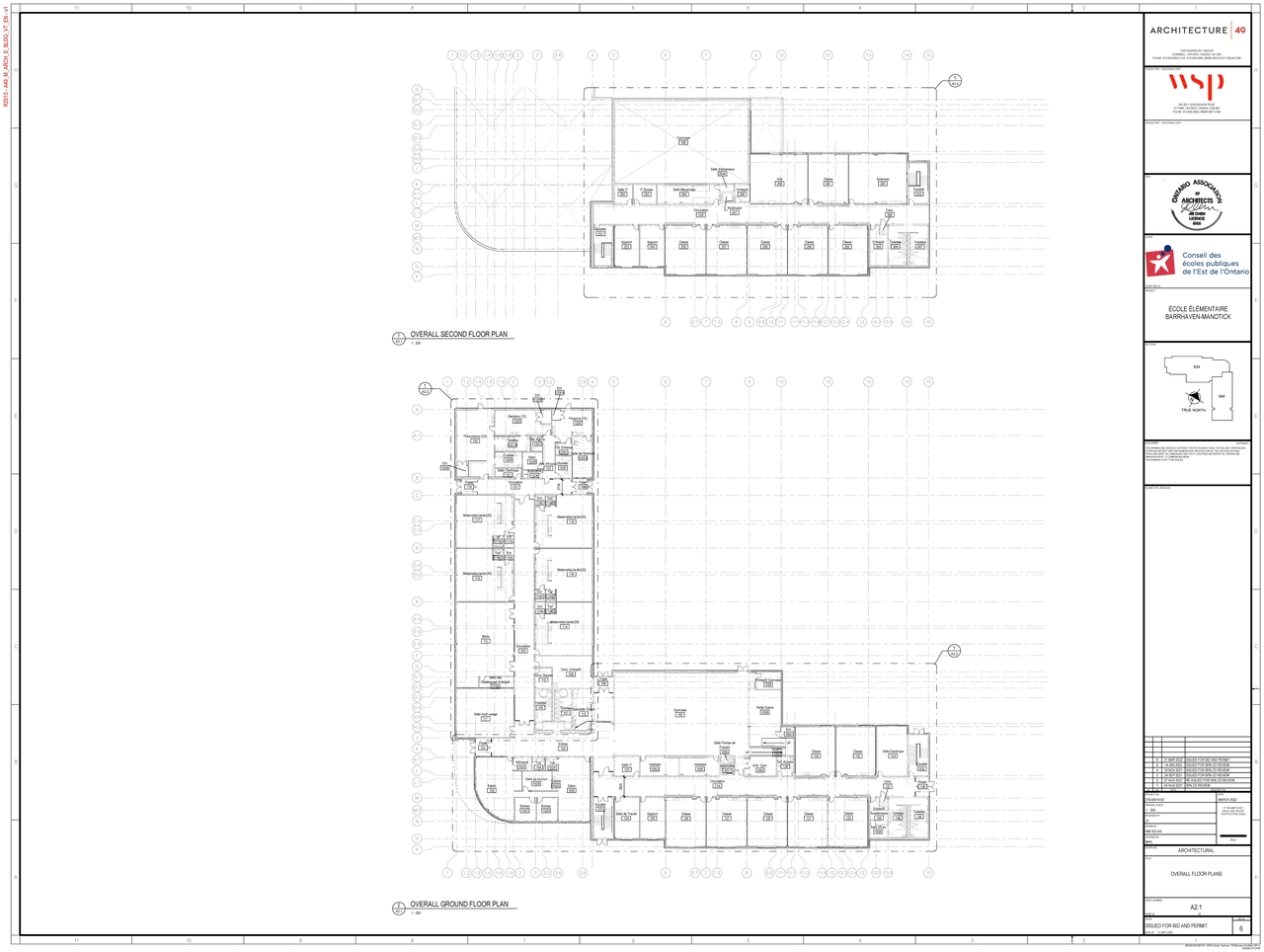1045 Kilbirnie Dr. (D07-12-22-0060) #
Summary #
| Application Status | Post Approval |
| Review Status | Agreement Signed |
| Description | A new two-storey elementary school building is proposed to be constructed which will include 20 classrooms and a day care, as well as a parking and drop-off areas, bus drop-off and lay-bys, three outdoor playgrounds, soccer pitch, two basketball courts, and a spcae for twelve (12) portable classrooms. |
| Ward | Ward 3 - David Hill |
| Date Initiated | 2022-04-12 |
| Last Updated | 2025-12-02 |
Location #
Select a marker to view the address.
