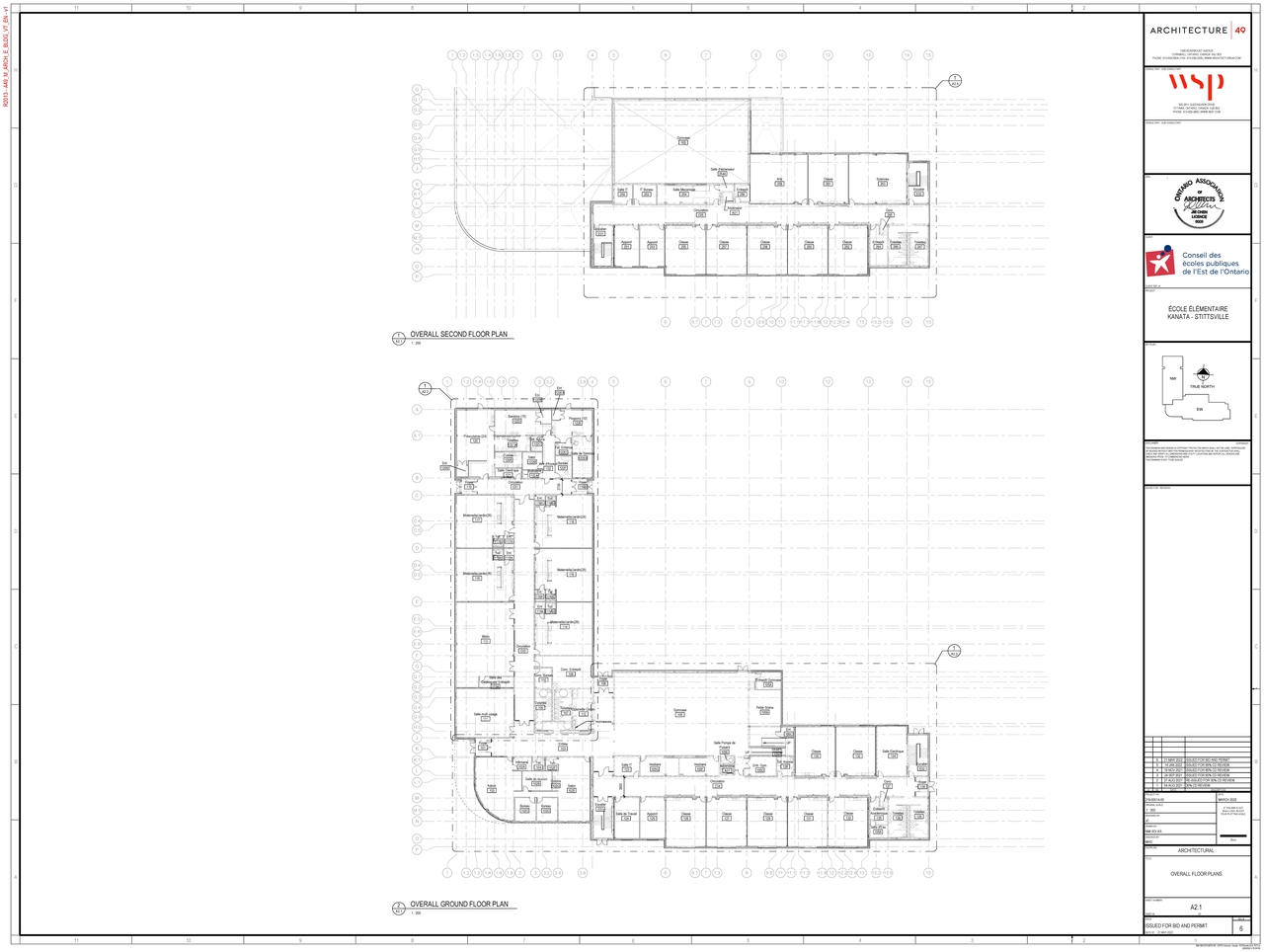755 Cope Dr. (D07-12-22-0058) #
Summary #
| Application Status | Post Approval |
| Review Status | Receipt of Agreement from Owner Pending |
| Description | A NEW 2-STPREY ELEMENTARY SCHOOL WITH 20 CLASSROOMS AND A DAY CARE, WITH PARKING AND DROP OFF AREAS. BUS DROP-OFF AND LAY-BYS, THREE OUTDOOR PLAYGROUNDS, SOCCER PITCH, TWO BASKETBALL COURTS AND A SPACE FOR 12 PORTABLE CLASSROOMS |
| Ward | Ward 6 - Glen Gower |
| Date Initiated | 2022-04-08 |
| Last Updated | 2023-08-22 |
Location #
Select a marker to view the address.
