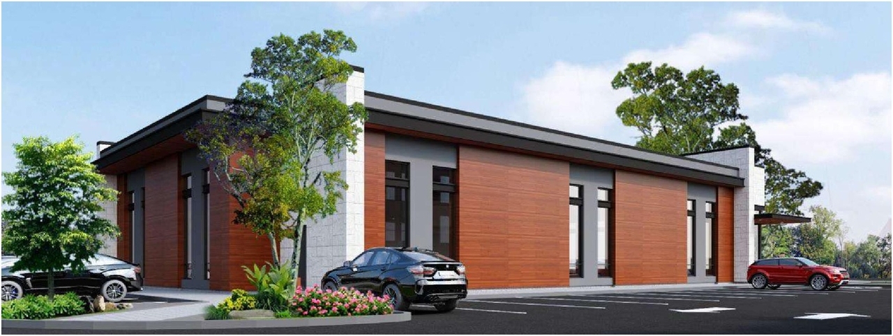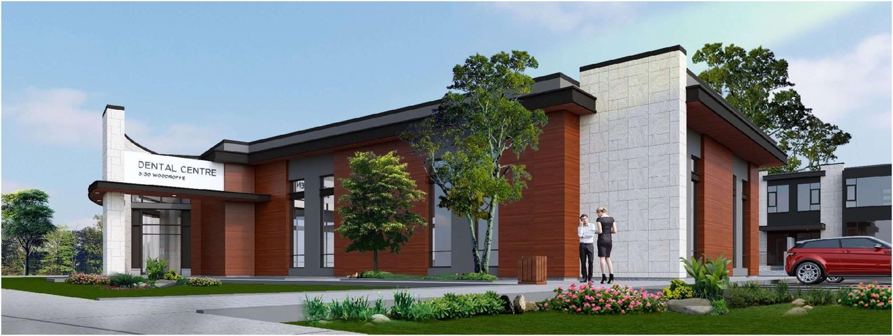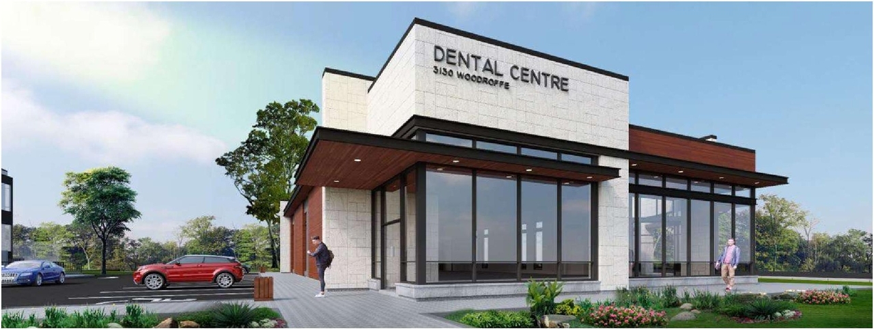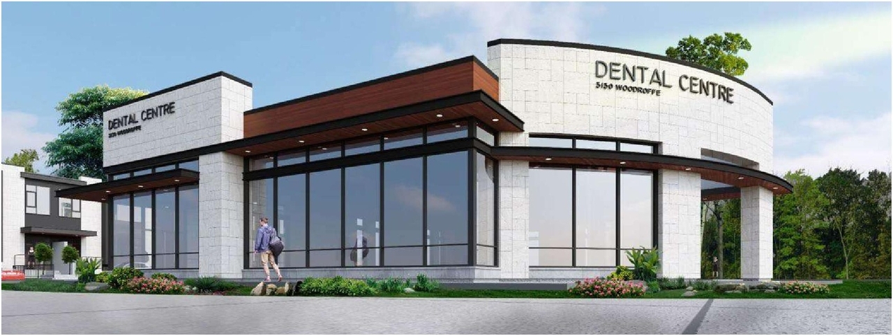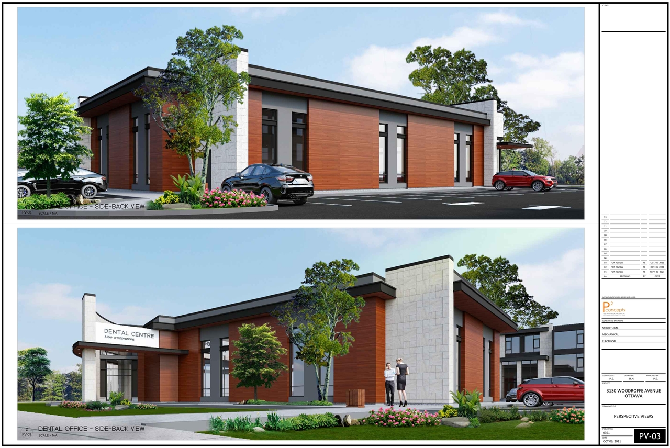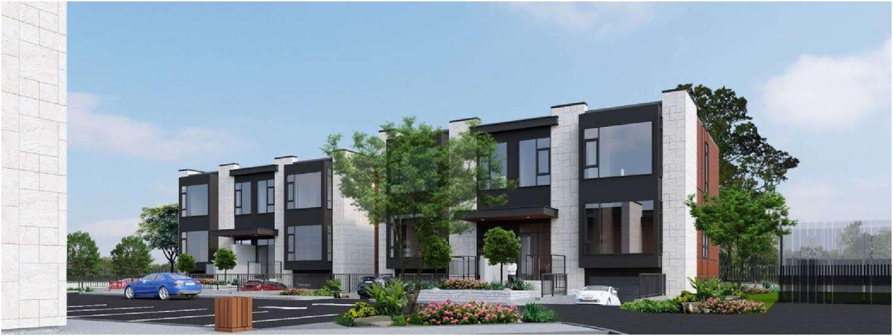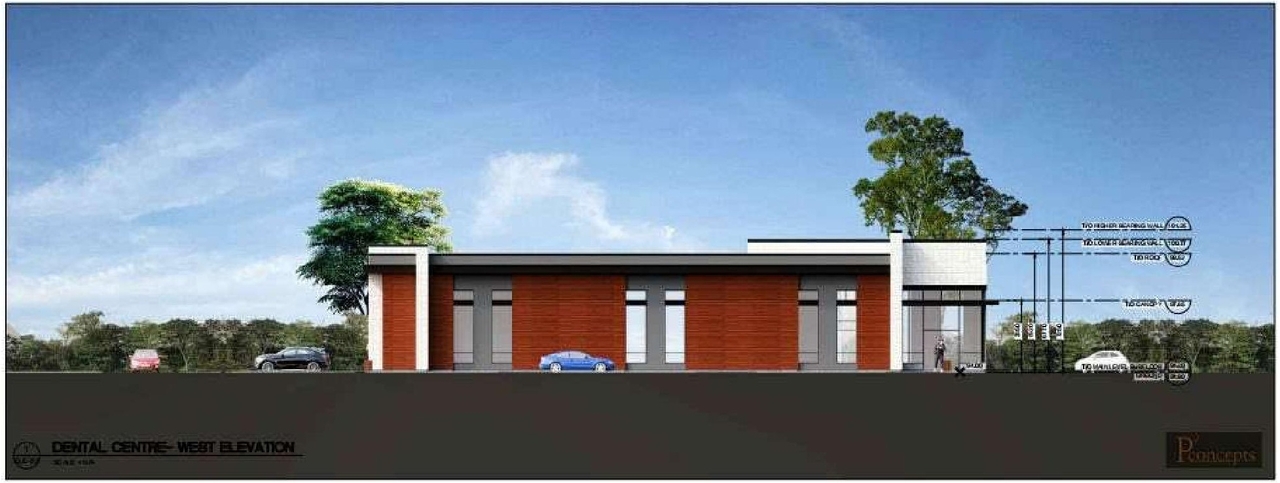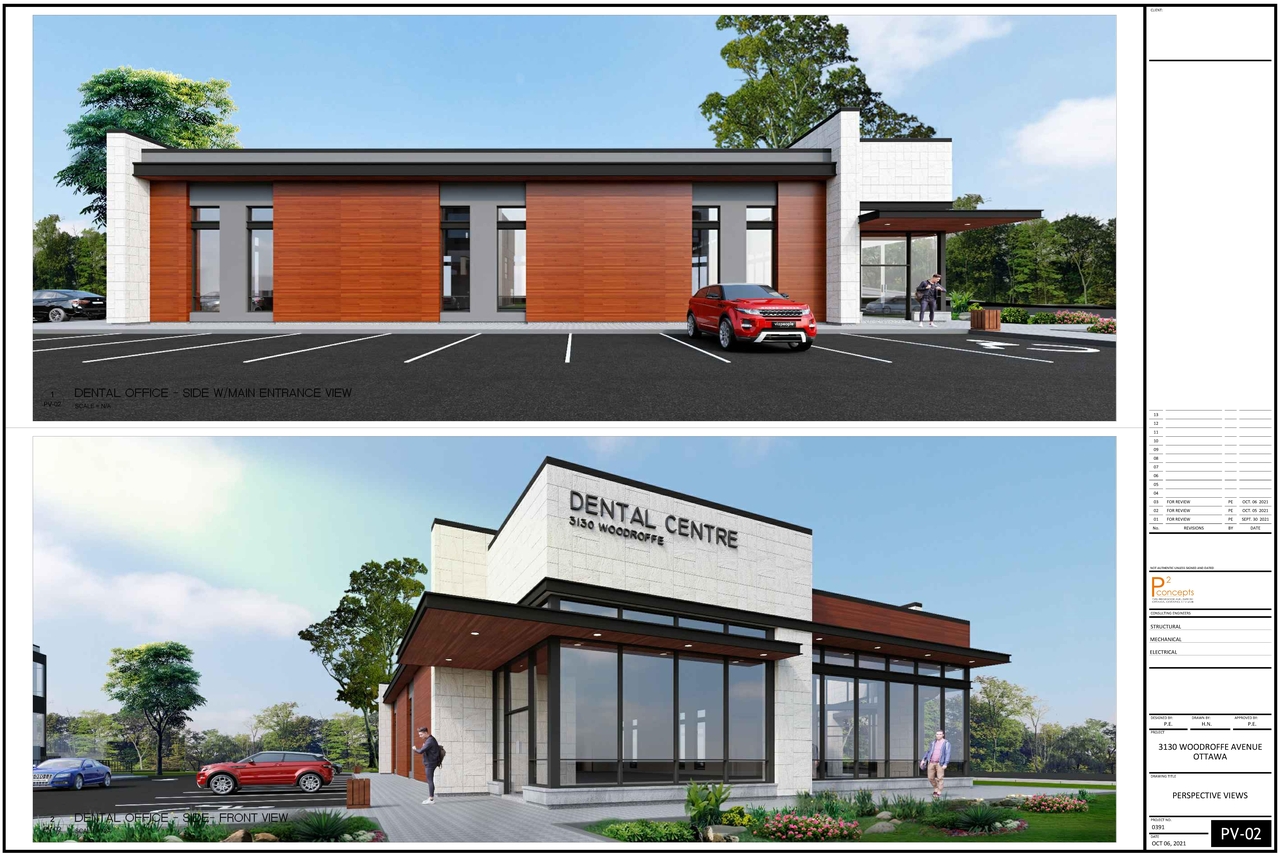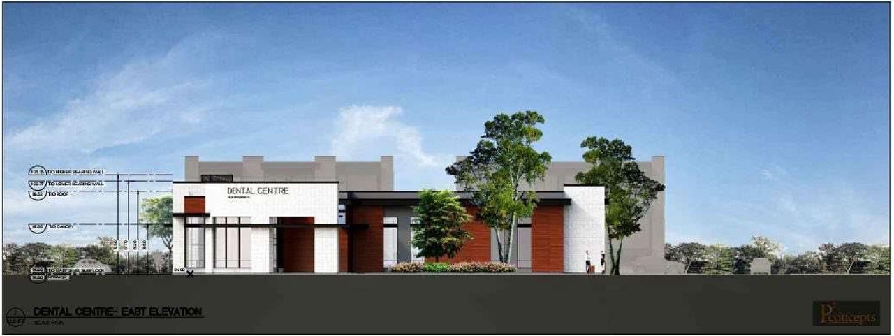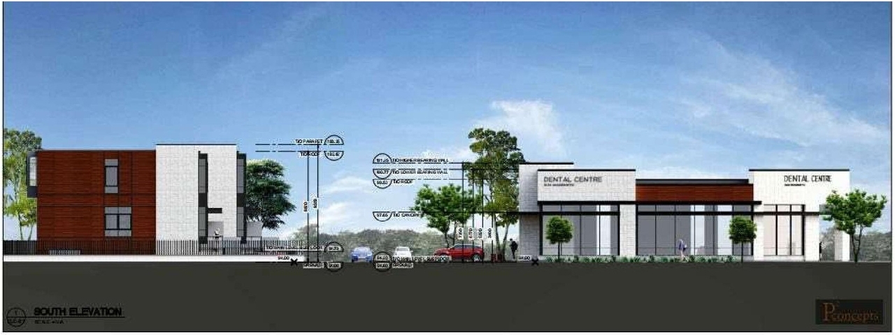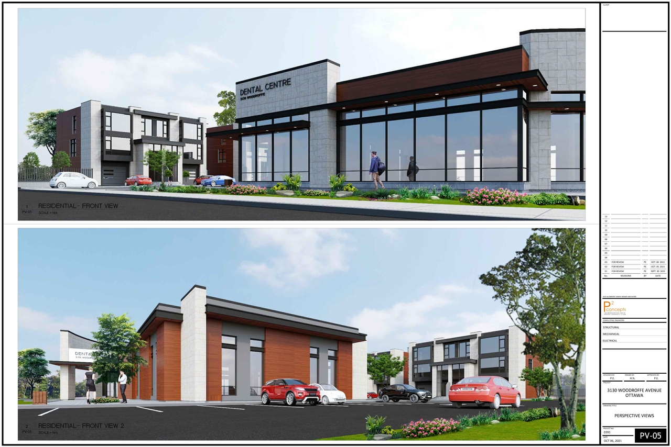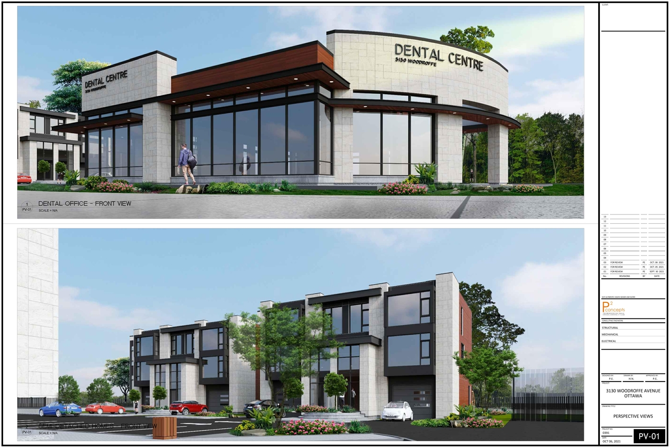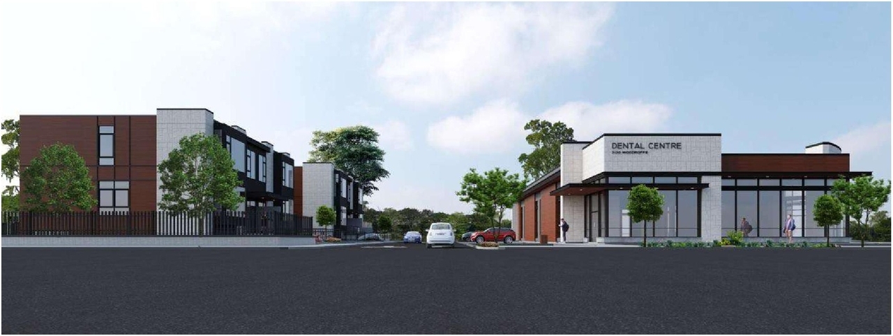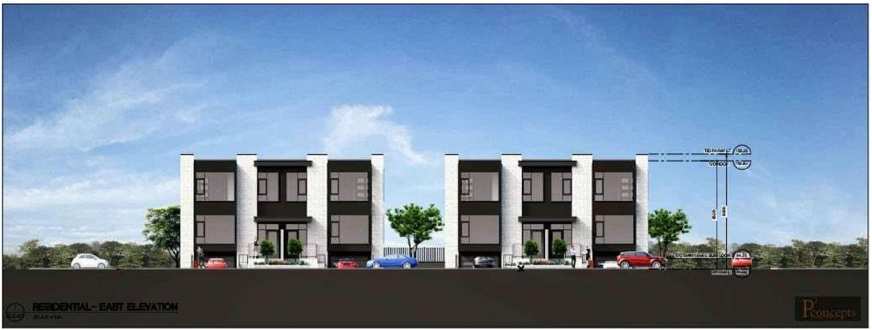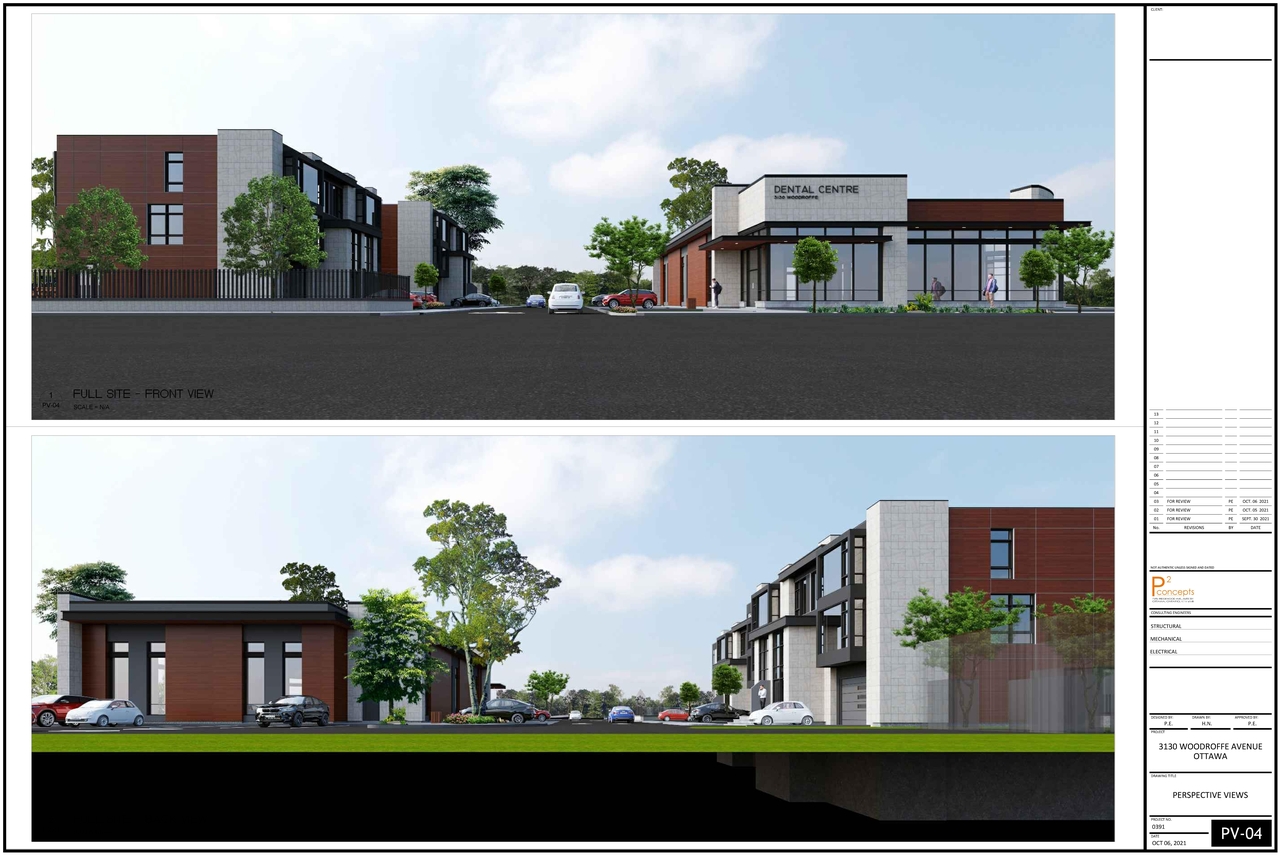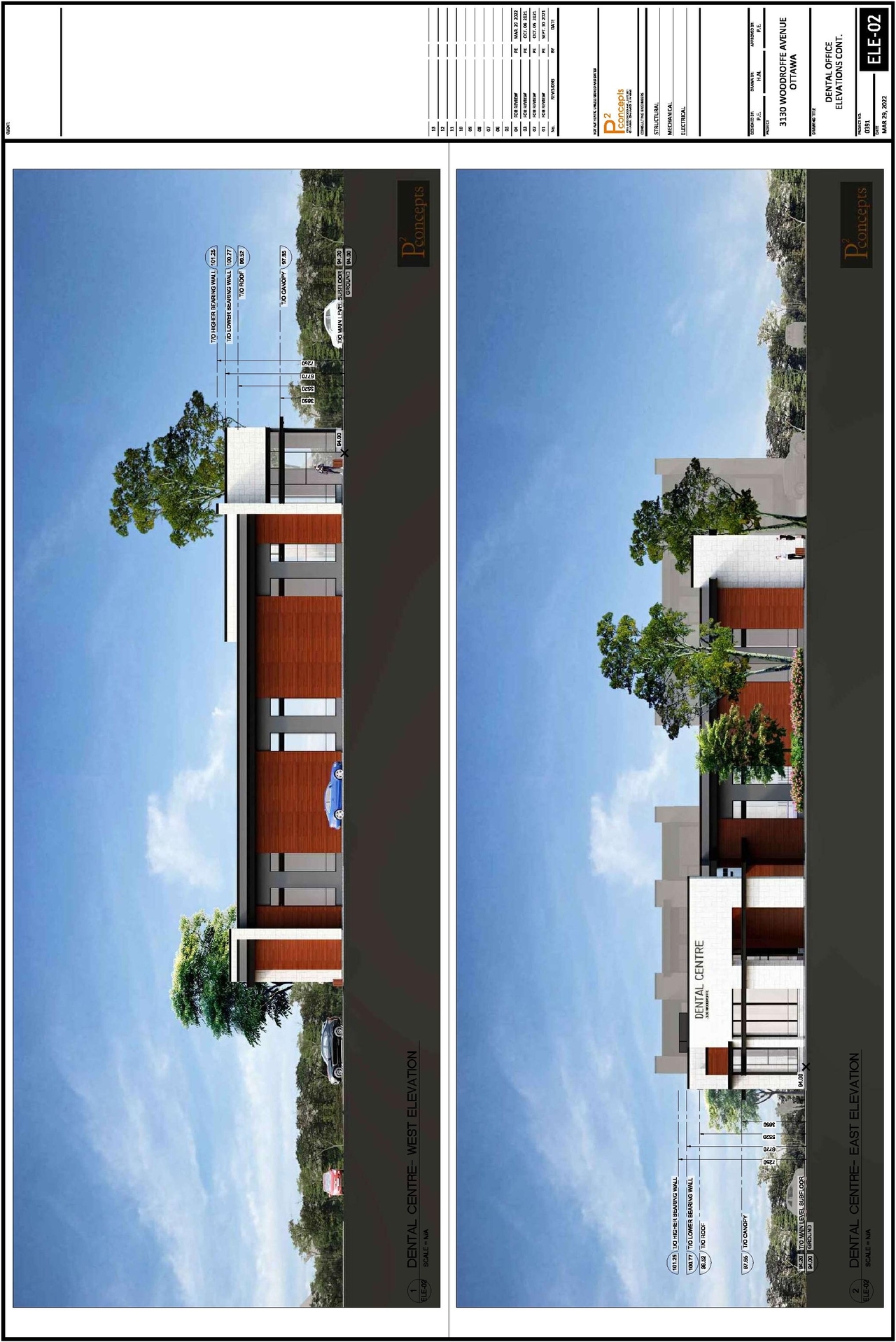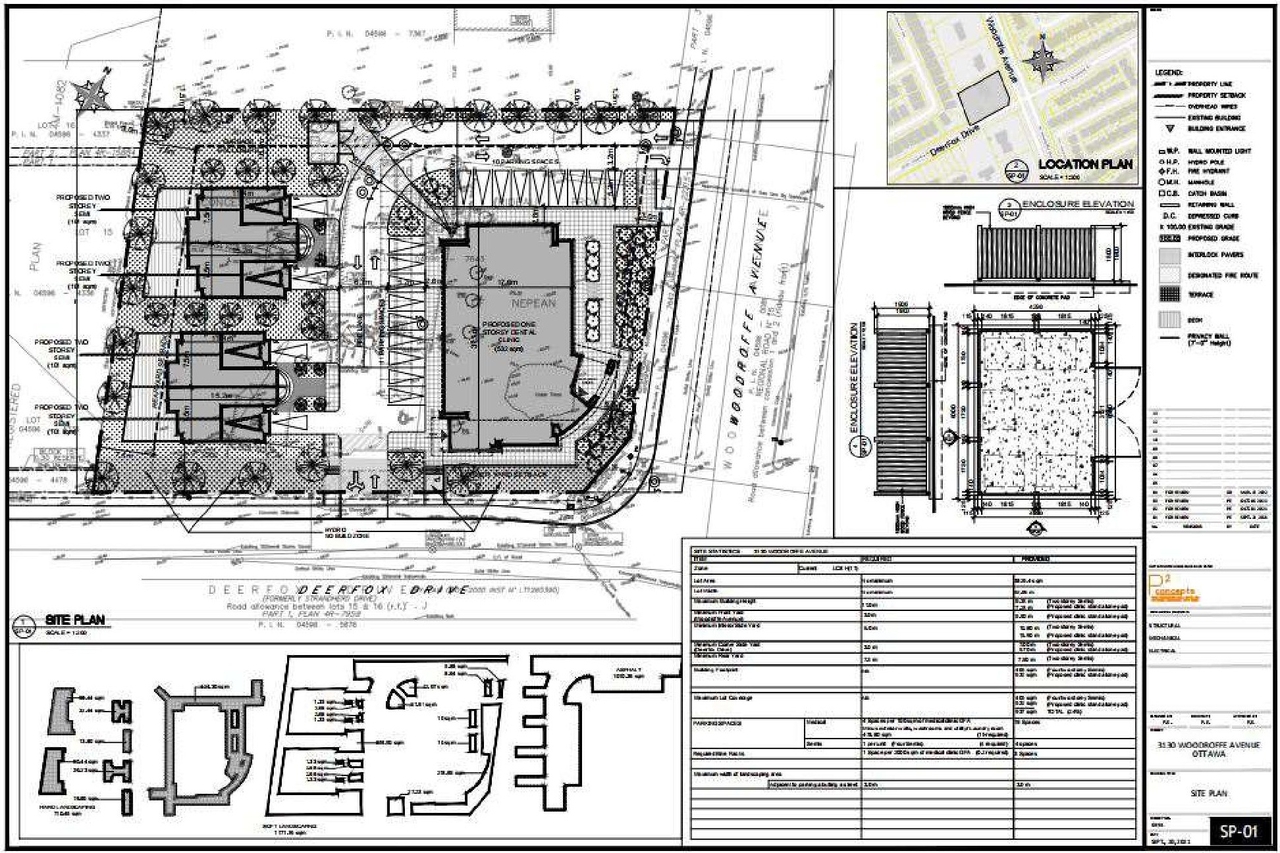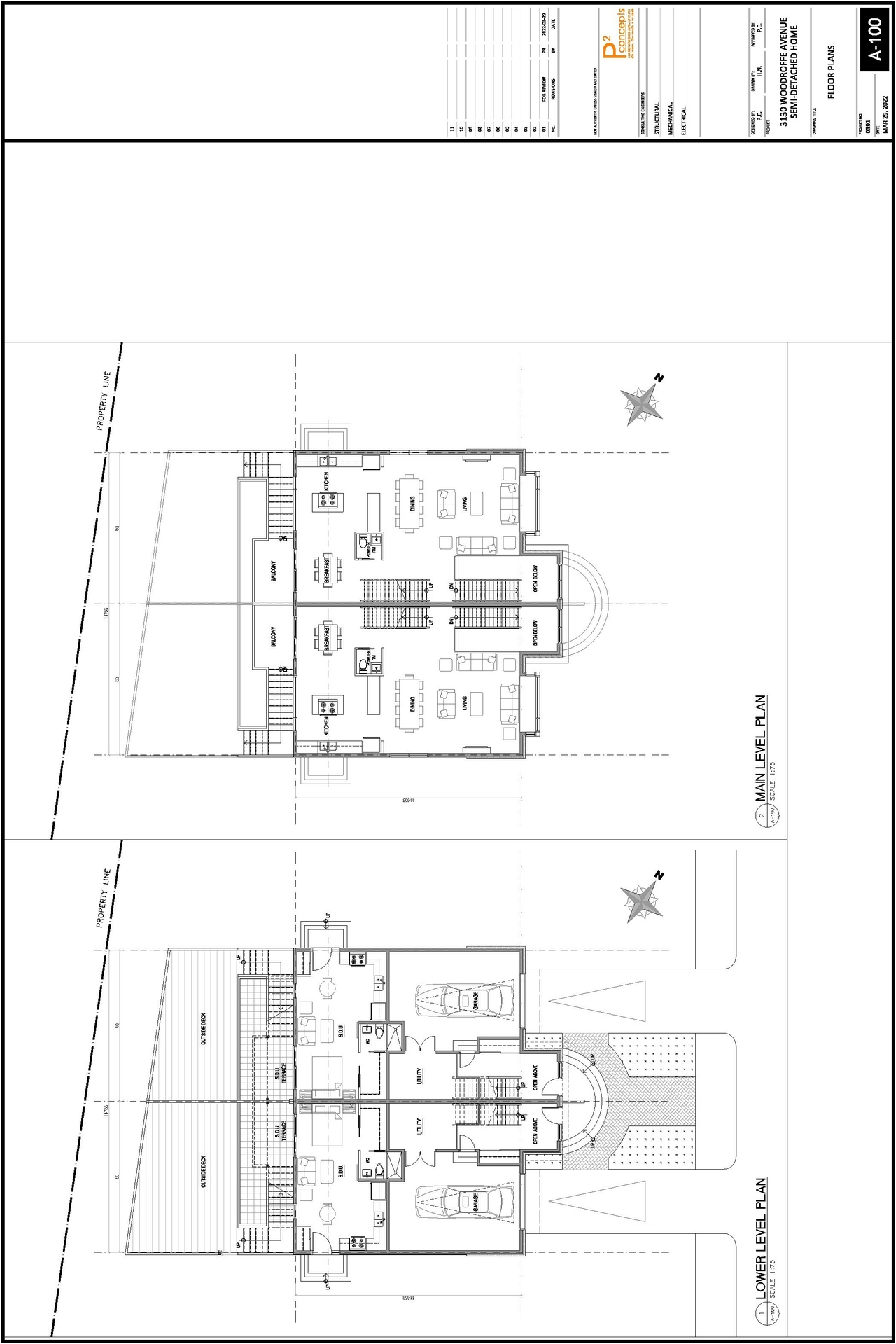| Application Summary | 2022-04-19 - Application Summary - D07-12-22-0055 |
| Architectural Plans | 2023-05-08 - Approved Site Plan - D07-12-22-0055 |
| Architectural Plans | 2023-05-08 - Approved Sanitary Drainage Plan - D07-12-22-0055 |
| Architectural Plans | 2023-05-08 - Approved Plan & Profile 4 - D07-12-22-0055 |
| Architectural Plans | 2023-05-08 - Approved Plan & Profile 3 - D07-12-22-0055 |
| Architectural Plans | 2023-05-08 - Approved Plan & Profile 2 - D07-12-22-0055 |
| Architectural Plans | 2023-05-08 - Approved Plan & Profile 1 - D07-12-22-0055 |
| Architectural Plans | 2023-05-08 - Approved Plan - D07-12-22-0055 |
| Architectural Plans | 2023-05-08 - Approved Notes & Details 2 - D07-12-22-0055 |
| Architectural Plans | 2023-05-08 - Approved Notes & Details 1 - D07-12-22-0055 |
| Architectural Plans | 2023-05-08 - Approved East & West Building Elevations - D07-12-22-0055 |
| Architectural Plans | 2023-05-08 - Approved Buildings Elevations - D07-12-22-0055 |
| Architectural Plans | 2023-05-08 - Approved Asphalt Reinstatement & Overlay Plan - D07-12-22-0055 |
| Architectural Plans | 2022-04-04 - West Elevation - D07-12-22-0055 |
| Architectural Plans | 2022-04-04 - Site Plan - D07-12-22-0055 |
| Architectural Plans | 2022-04-04 - Sanitary Extension Plan C-1 - D07-12-22-0055 |
| Architectural Plans | 2022-04-04 - Sanitary Drainage Plan C-9 - D07-12-22-0055 |
| Architectural Plans | 2022-04-04 - Plan & Profile C-7 - D07-12-22-0055 |
| Architectural Plans | 2022-04-04 - Plan & Profile C-6 - D07-12-22-0055 |
| Architectural Plans | 2022-04-04 - Plan & Profile C-5 - D07-12-22-0055 |
| Architectural Plans | 2022-04-04 - Plan & Profile C-4 - D07-12-22-0055 |
| Architectural Plans | 2022-04-04 - Plan & Profile C-3 - D07-12-22-0055 |
| Architectural Plans | 2022-04-04 - Plan & Profile C-2 - D07-12-22-0055 |
| Architectural Plans | 2022-04-04 - Notes and Details - D07-12-22-0055 |
| Architectural Plans | 2022-04-04 - North and South Elevations - D07-12-22-0055 |
| Architectural Plans | 2022-04-04 - Front Elevations both buildings - D07-12-22-0055 |
| Design Brief | 2022-04-04 - Design Brief - D07-12-22-0055 |
| Environmental | 2022-04-04 - Phase I Environmental Site Assessment - D07-12-22-0055 |
| Erosion And Sediment Control Plan | 2023-05-08 - Approved Erosion & Sediment Control Plan - D07-12-22-0055 |
| Erosion And Sediment Control Plan | 2022-04-04 - Erosion and Sediment Control Plan & Drainage Plan - D07-12-22-0055 |
| Existing Conditions | 2023-05-08 - Approved Existing Conditions & Retaining Wall Plan - D07-12-22-0055 |
| Floor Plan | 2022-04-04 - floor plans and elevations - D07-12-22-0055 |
| Geotechnical Report | 2023-05-08 - Approved Grading Plan - D07-12-22-0055 |
| Geotechnical Report | 2022-04-04 - Grading Plan and Retaining Wall Plan - D07-12-22-0055 |
| Geotechnical Report | 2022-04-04 - Geotechnical Investigation - D07-12-22-0055 |
| Noise Study | 2023-05-08 - Final Noise Attenuation Study - D07-12-22-0055 |
| Notification | 2024-05-23 - Letter - Commence Work Notification - D07-12-22-0055 |
| Planning | 2022-04-04 - Planning Rationale - D07-12-22-0055 |
| Rendering | 2022-04-04 - View Renderings - D07-12-22-0055 |
| Rendering | 2022-04-04 - Rendering (2) - D07-12-22-0055 |
| Rendering | 2022-04-04 - Rendering - D07-12-22-0055 |
| Rendering | 2022-04-04 - Front View (2) - D07-12-22-0055 |
| Rendering | 2022-04-04 - Front View - D07-12-22-0055 |
| Site Servicing | 2023-05-08 - Approved Site Servicing Plan - D07-12-22-0055 |
| Site Servicing | 2023-05-08 - Approved Site Servicing Detail - D07-12-22-0055 |
| Site Servicing | 2022-04-04 - Site Servicing Study & Stormwater Management Report - D07-12-22-0055 |
| Site Servicing | 2022-04-04 - Site Servicing Plan - D07-12-22-0055 |
| Stormwater Management | 2023-05-08 - Final Site Servicing Study & Stormwater Management Report - D07-12-22-0055 |
| Stormwater Management | 2023-05-08 - Final Servicing Study & Stormwater Management Report - D07-12-22-0055 |
| Surveying | 2023-05-08 - Final Designated Substances Survey - D07-12-22-0055 |
| Surveying | 2022-04-04 - Topographic Boundary Survey - D07-12-22-0055 |
| Surveying | 2022-04-04 - Designated Substances Survey - D07-12-22-0055 |
| Tree Information and Conservation | 2023-05-08 - Approved Tree Conservation Report - D07-12-22-0055 |
| 2023-05-08 - Signed Delegated Authority Report - D07-12-22-0055 |
| 2023-05-08 - Final Traffic Report - D07-12-22-0055 |
| 2023-05-08 - Final Servicing Study - D07-12-22-0055 |
| 2023-05-08 - Final Phase I Environmental Site Assessment Update - D07-12-22-0055 |
| 2023-05-08 - Final Phase I Environmental Site Assessment - D07-12-22-0055 |
| 2023-05-08 - Final Geotechnical Investigation - D07-12-22-0055 |
| 2023-05-08 - Approved Notes - D07-12-22-0055 |
| 2023-05-08 - Approved Details & Schedules - D07-12-22-0055 |
| 2022-04-04 - Screening and Scoping Report - D07-12-22-0055 |
| 2022-04-04 - Sanitary Sewer Extension Servicing Study - D07-12-22-0055 |
| 2022-04-04 - Notes & Schedules C-8 - D07-12-22-0055 |
| 2022-04-04 - Details and Schedules - D07-12-22-0055 |
