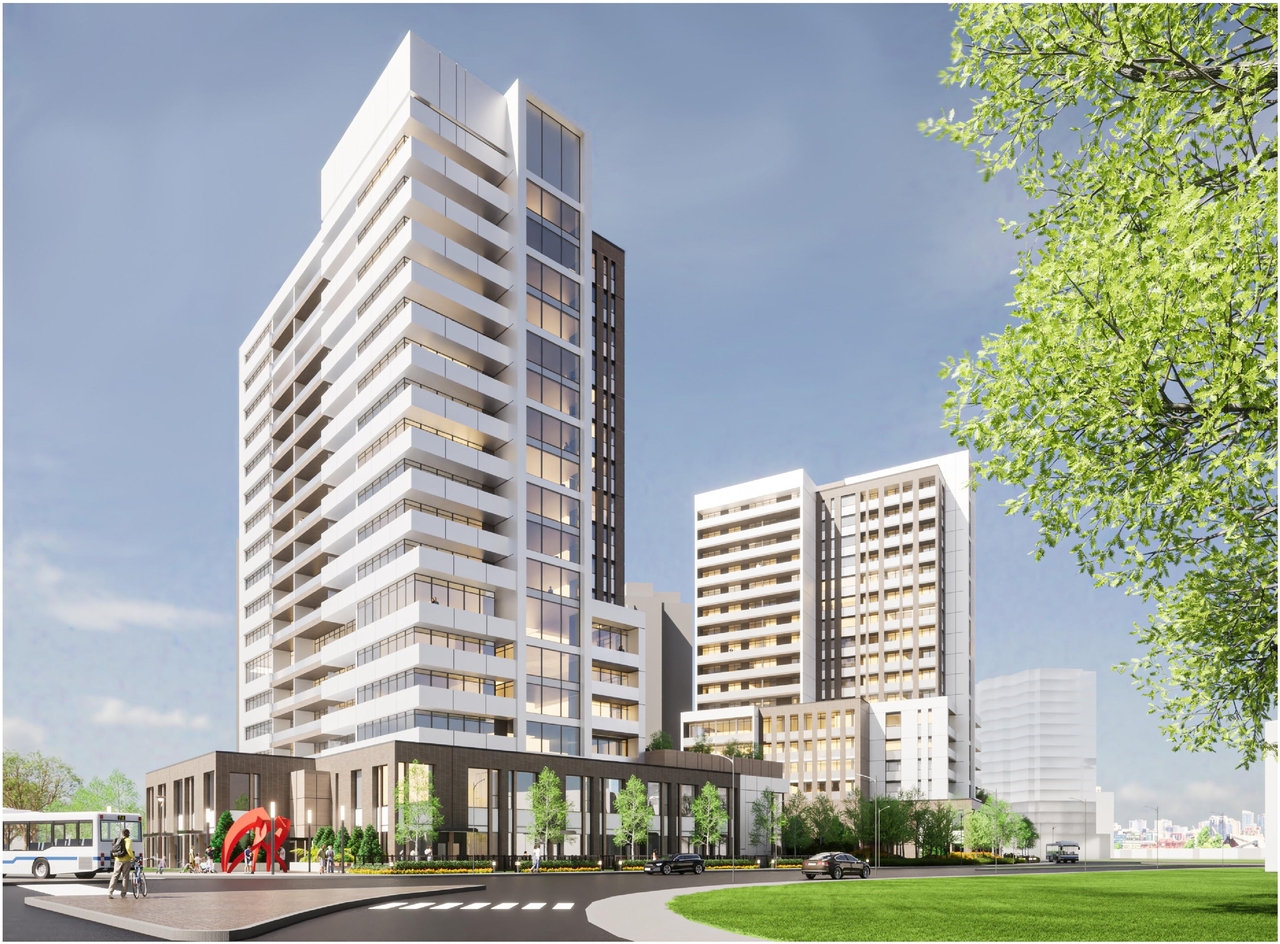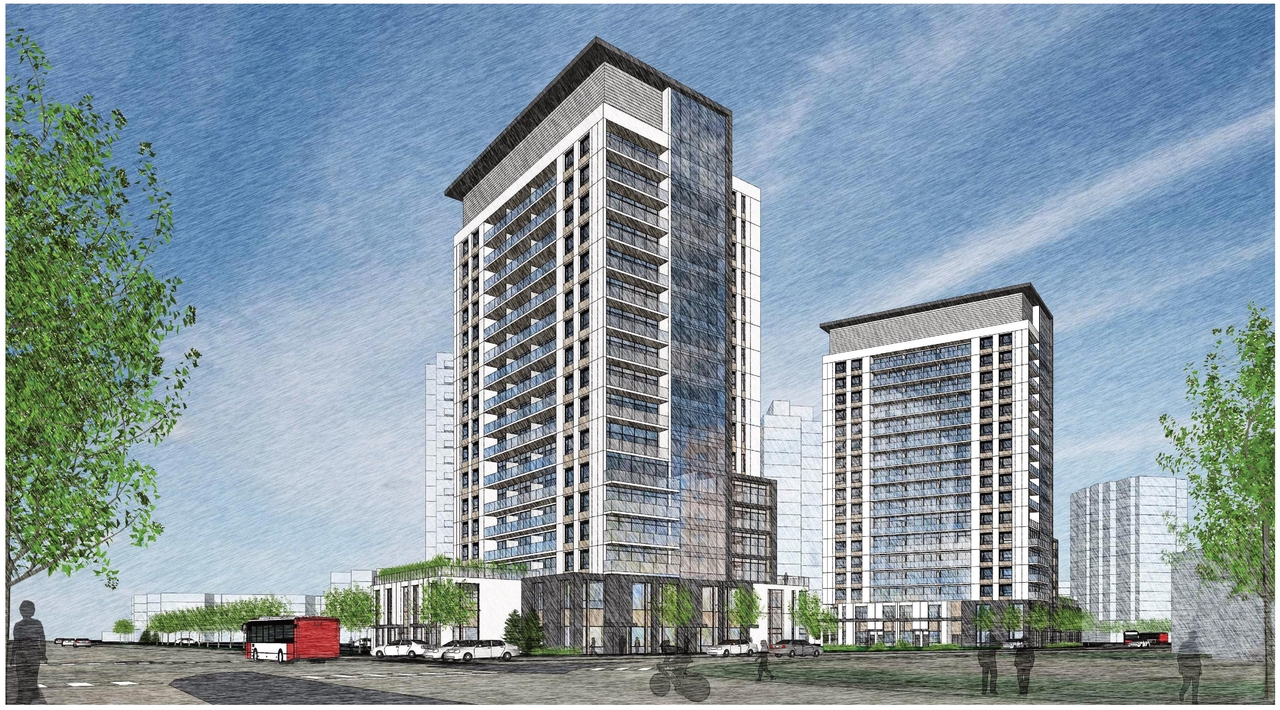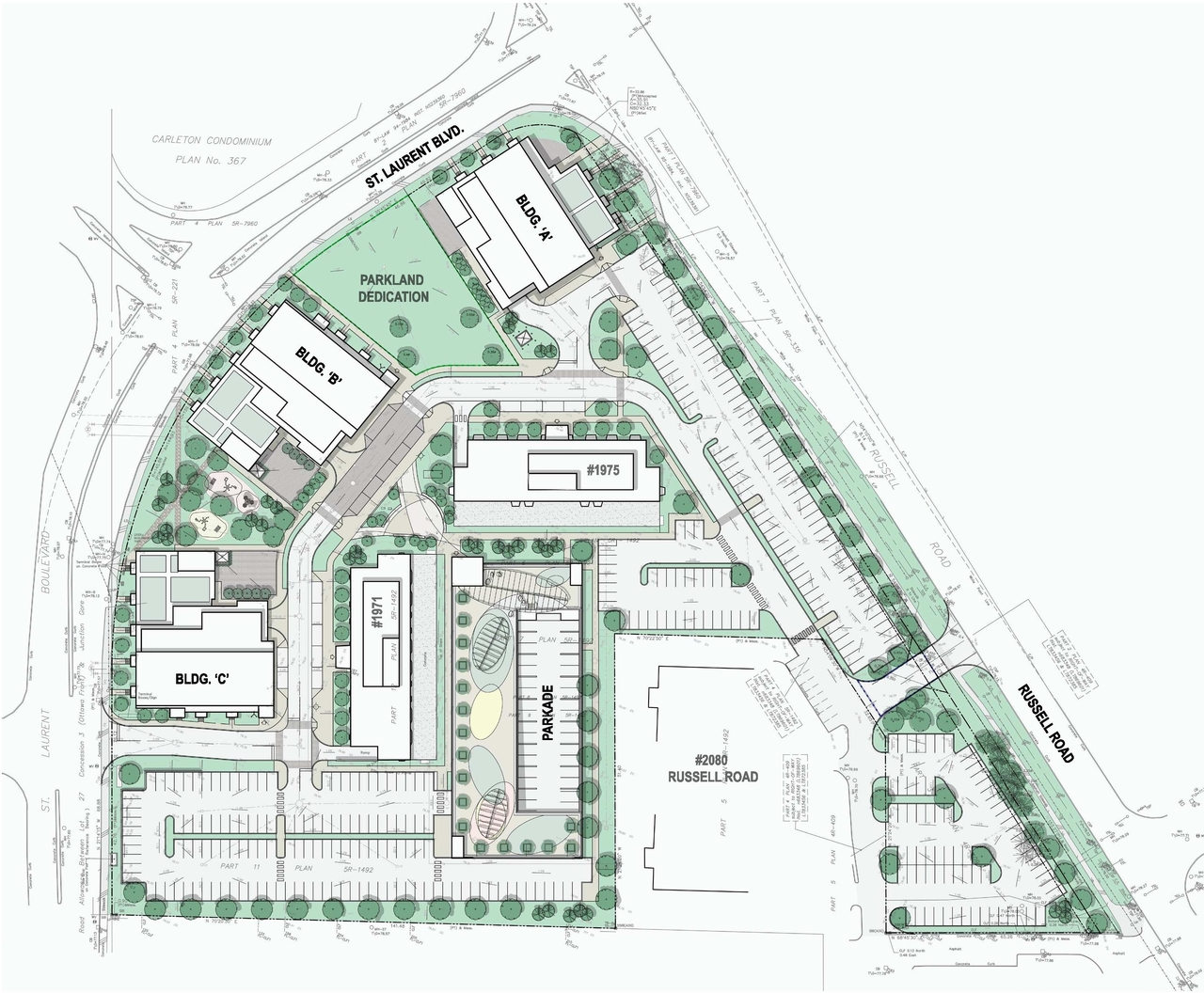| Application Summary | 2022-04-05 - Application Summary - D07-12-22-0044 |
| Architectural Plans | 2023-04-14 - Site Removal Plan - D07-12-22-0044 |
| Architectural Plans | 2023-04-04 - Site Plan - D07-12-22-0044 |
| Architectural Plans | 2023-04-04 - ELEVATIONS - D07-12-22-0044 (2) |
| Architectural Plans | 2023-04-04 - ELEVATIONS - D07-12-22-0044 |
| Architectural Plans | 2023-03-24 - Site, Floor, Elevation Plans - D07-12-22-0044 |
| Architectural Plans | 2023-03-24 - Site Grading Plan - D07-12-22-0044 |
| Architectural Plans | 2023-03-24 - Sanitary Sewer Drainage Area Plan - D07-12-22-0044 |
| Architectural Plans | 2023-03-24 - Notes & Details Plan - D07-12-22-0044 |
| Architectural Plans | 2023-03-24 - coloured site plan - D07-12-22-0044 |
| Architectural Plans | 2022-03-18 - Storn Drainage Plan 1 - D07-12-22-0044 |
| Architectural Plans | 2022-03-18 - Site Plan Electrical - D07-12-22-0044 |
| Architectural Plans | 2022-03-18 - Sediment Erosion Control Plan - D07-12-22-0044 |
| Architectural Plans | 2022-03-18 - Rooftop Amenity Plan - D07-12-22-0044 |
| Architectural Plans | 2022-03-18 - Notes and Details Plan - D07-12-22-0044 |
| Architectural Plans | 2022-03-18 - Architectural Set - D07-12-22-0044 |
| Environmental | 2023-03-24 - Phase One Environmental Site Assessment - D07-12-22-0044 |
| Environmental | 2022-03-18 - Phase I Environmental Site Assessment - D07-12-22-0044 |
| Geotechnical Report | 2023-03-24 - Geotechnical Investigation - D07-12-22-0044 |
| Geotechnical Report | 2022-03-18 - Grading Plan - D07-12-22-0044 |
| Geotechnical Report | 2022-03-18 - Geotechnical Investigation Report - D07-12-22-0044 |
| Landscape Plan | 2023-03-24 - Landscape Plan - D07-12-22-0044 |
| Landscape Plan | 2023-03-24 - Landscape Parkade Plan - D07-12-22-0044 (4) |
| Landscape Plan | 2023-03-24 - Landscape Parkade Plan - D07-12-22-0044 (3) |
| Landscape Plan | 2023-03-24 - Landscape Parkade Plan - D07-12-22-0044 (2) |
| Landscape Plan | 2023-03-24 - Landscape Parkade Plan - D07-12-22-0044 |
| Landscape Plan | 2023-03-24 - Landscape Details - D07-12-22-0044 (2) |
| Landscape Plan | 2023-03-24 - Landscape Details - D07-12-22-0044 |
| Landscape Plan | 2022-03-18 - Landscape Plan - D07-12-22-0044 |
| Noise Study | 2022-03-18 - Roadway Traffic Noise Assessment - D07-12-22-0044 |
| Planning | 2023-03-24 - Planning Rationale Addendum -D07-12-22-0044 |
| Planning | 2022-03-18 - Planning Rationale & Design Brief - D07-12-22-0044 |
| Rendering | 2023-03-24 - renders - D07-12-22-0044 |
| Rendering | 2022-03-18 - Rendering Package - D07-12-22-0044 |
| Shadow Study | 2023-03-24 - Sun Shadow Study - D07-12-22-0044 |
| Shadow Study | 2022-03-18 - Sun Shadow Study - D07-12-22-0044 |
| Site Servicing | 2023-03-24 - Site Servicing Plan - D07-12-22-0044 |
| Site Servicing | 2022-03-18 - Site Servicing Plan - D07-12-22-0044 |
| Site Servicing | 2022-03-18 - Servicing & Stormwater Management Report - D07-12-22-0044 |
| Stormwater Management | 2023-03-24 - Pre-Development Storm Drainage Plan - D07-12-22-0044 |
| Stormwater Management | 2023-03-24 - Post-Development Storm Drainage Plan - D07-12-22-0044 |
| Stormwater Management | 2023-03-24 - Functional Servicing & Stormwater Management Report - D07-12-22-0044 |
| Stormwater Management | 2022-03-18 - Storm Drainage Plan 2 - D07-12-22-0044 |
| Surveying | 2022-03-18 - Topographic Plan - D07-12-22-0044 |
| Transportation Analysis | 2023-03-24 - Transportation Impact Assessment - D07-12-22-0044 |
| Transportation Analysis | 2022-03-18 - Transportation Impact Assessment - D07-12-22-0044 |
| Tree Information and Conservation | 2022-03-18 - Tree Inventory & Preservation Report - D07-12-22-0044 |
| Tree Information and Conservation | 2022-03-18 - Tree Inventory & Preservation Plan - D07-12-22-0044 |
| Wind Study | 2023-03-24 - Pedestrian Level Wind Study - D07-12-22-0044 |
| Wind Study | 2022-03-18 - Wind Study - D07-12-22-0044 |
| 2023-03-24 - Sediment & Erosion Control - D07-12-22-0044 |
| 2023-03-24 - Addendum Letter - D07-12-22-0044 |
| 2022-03-18 - Architectrual Set (2) - D07-12-22-0044 |


