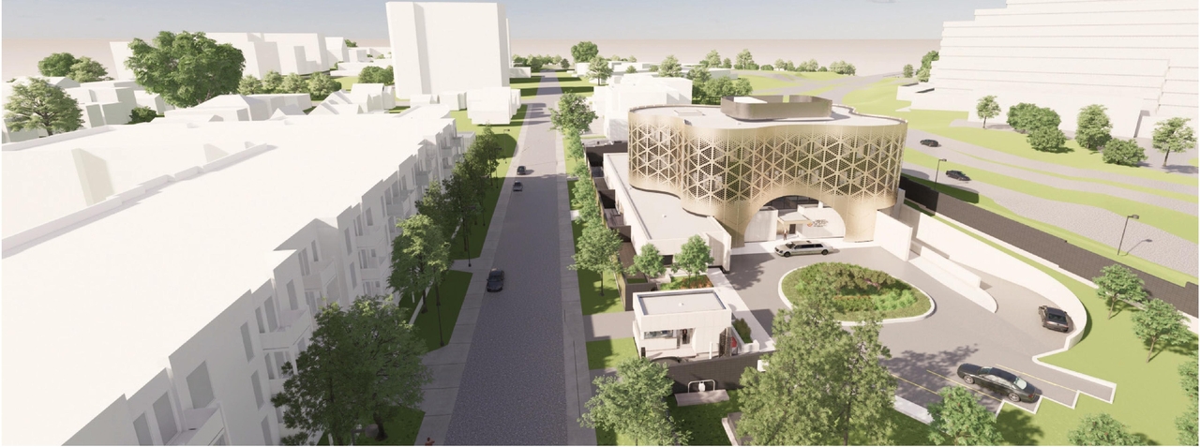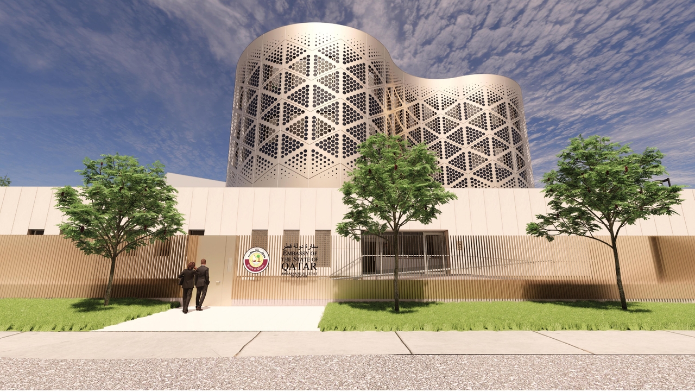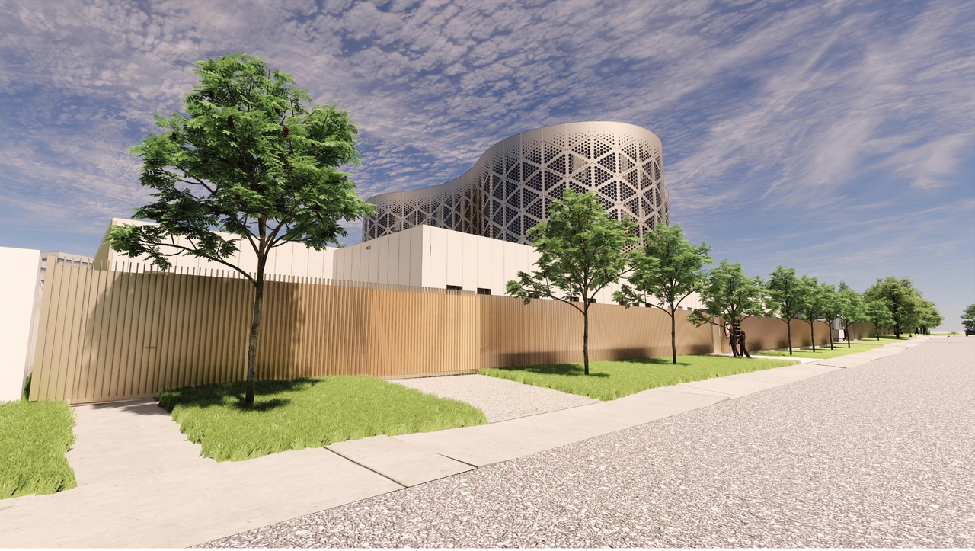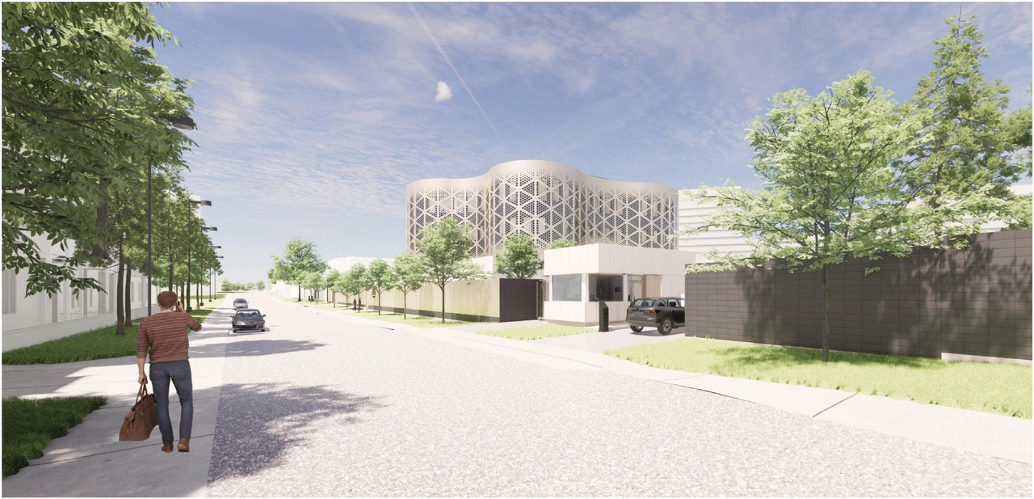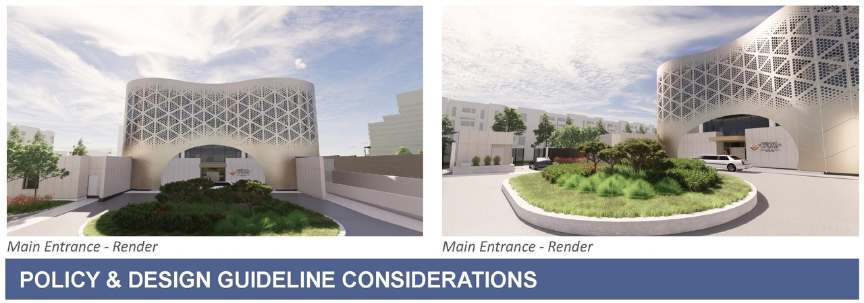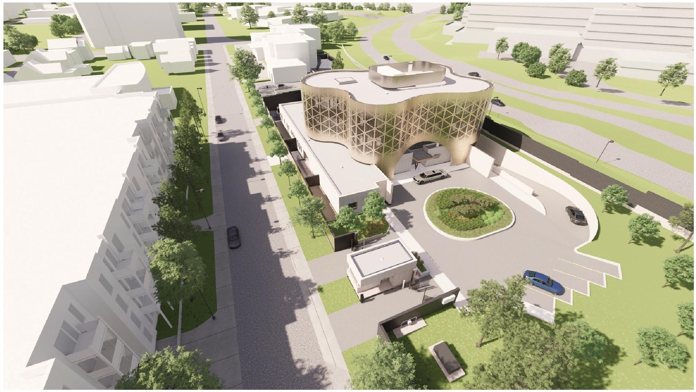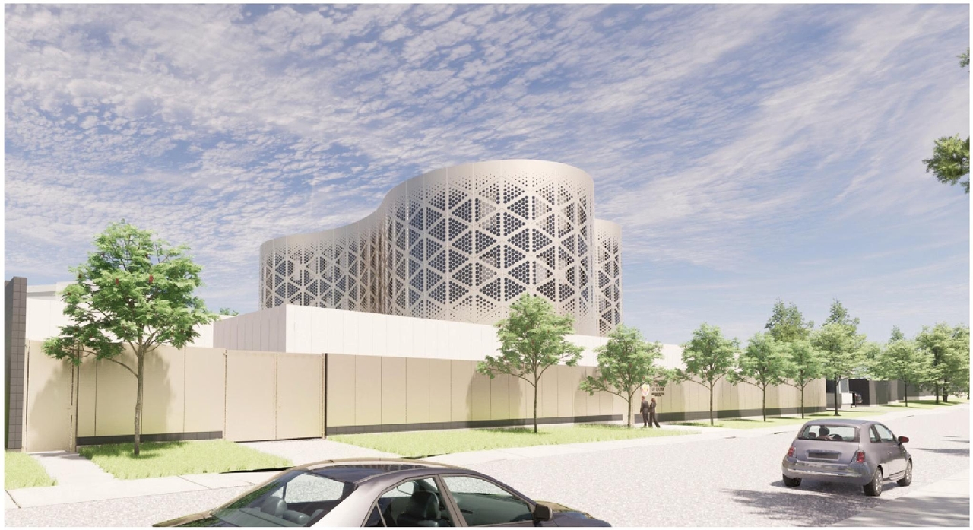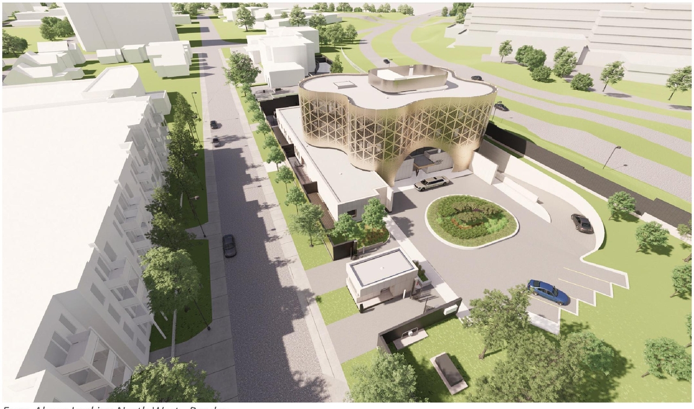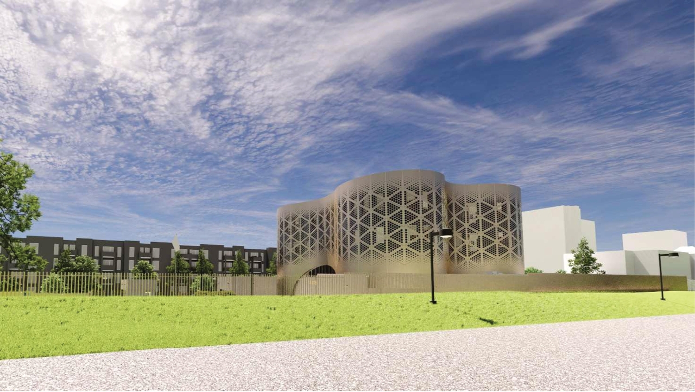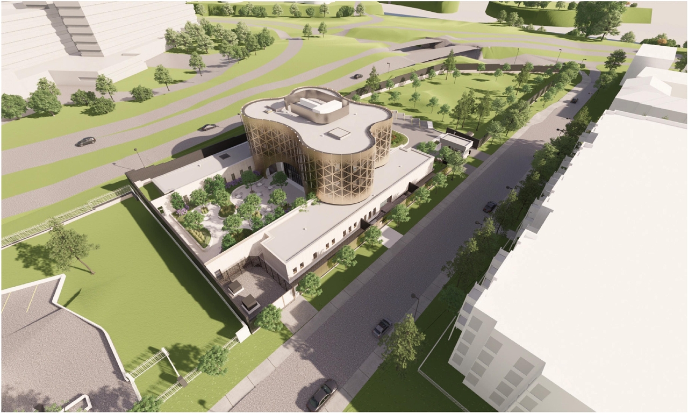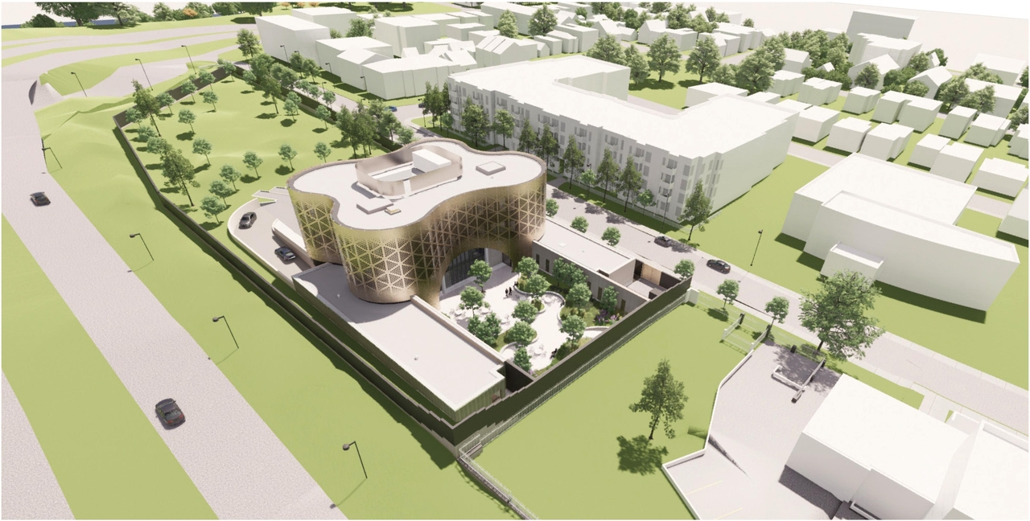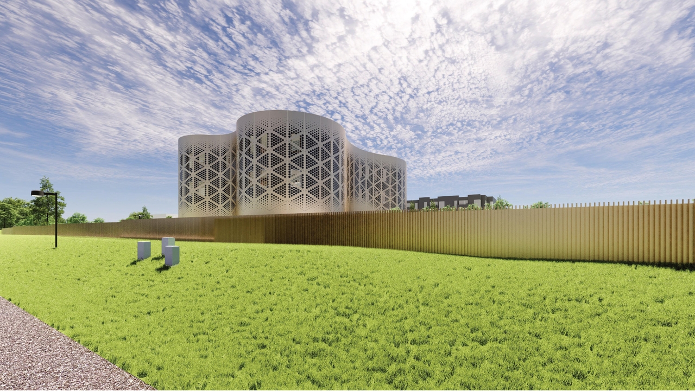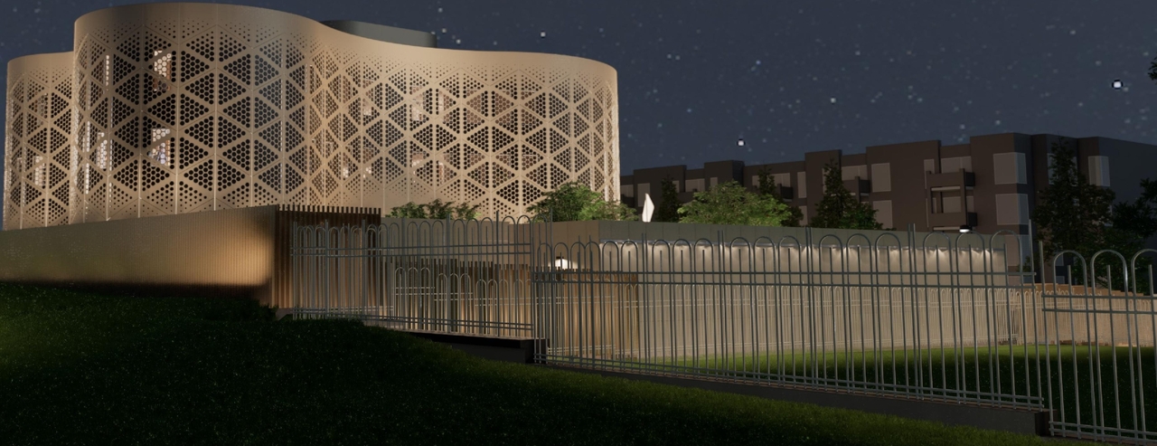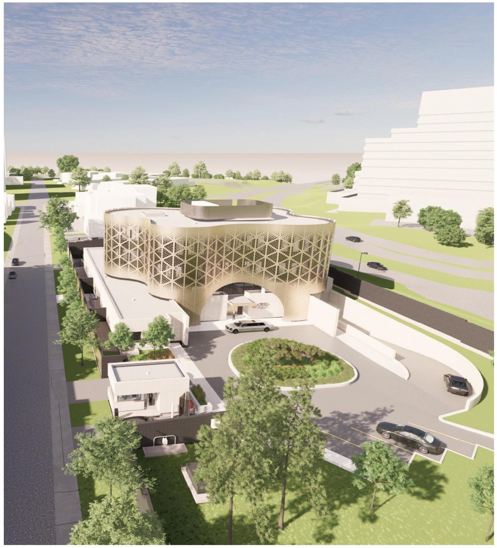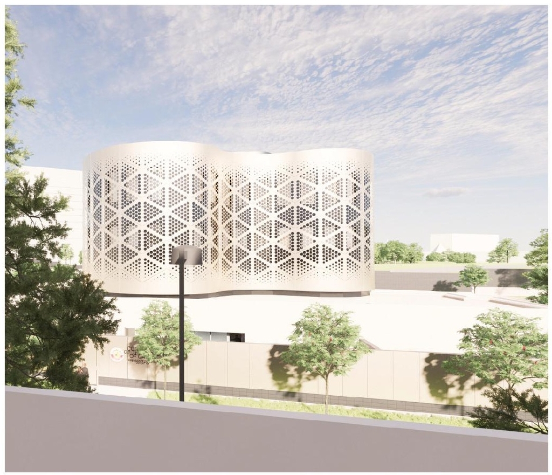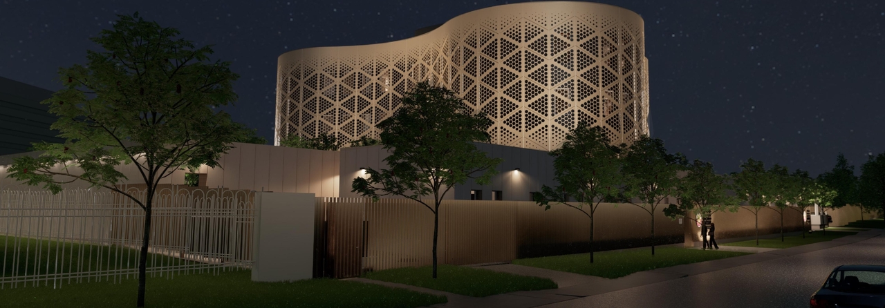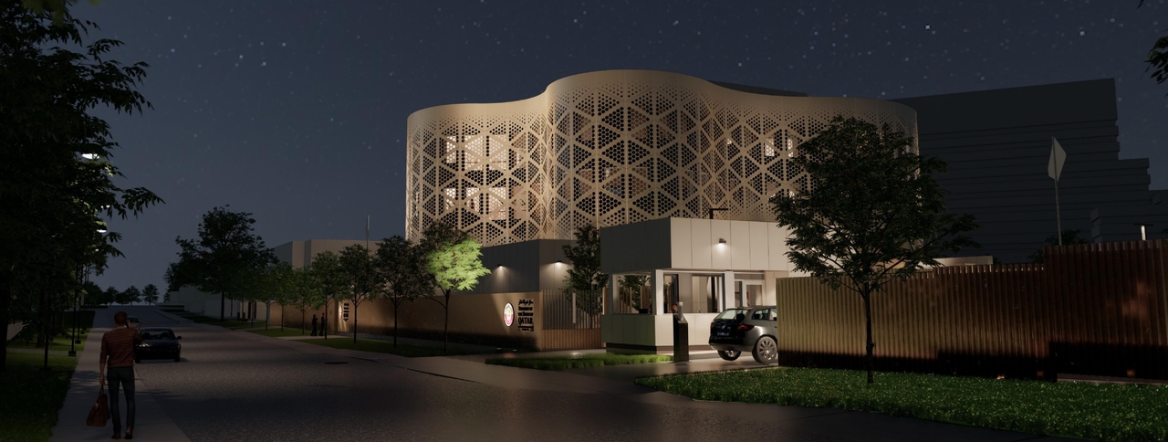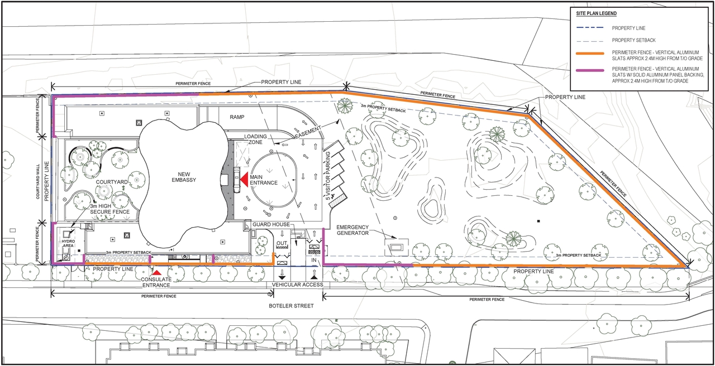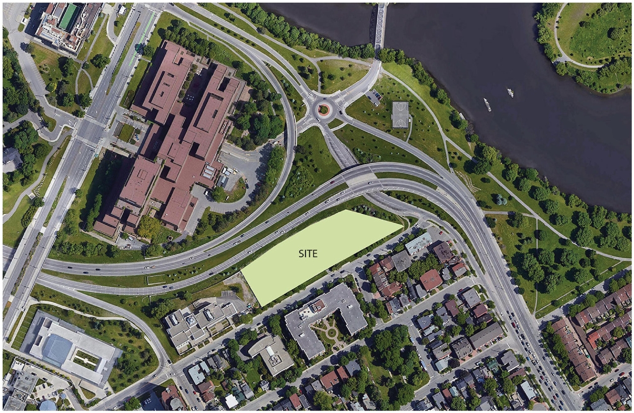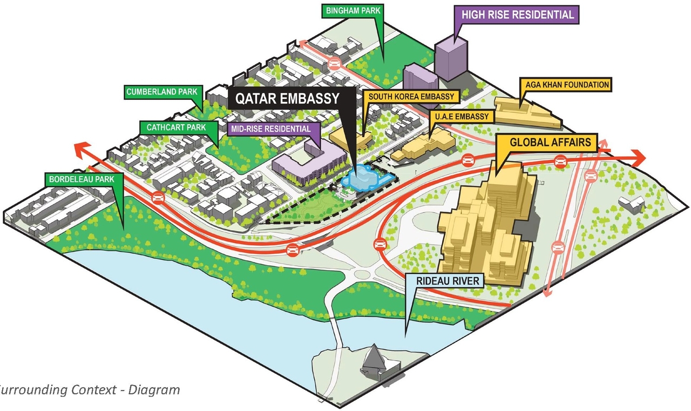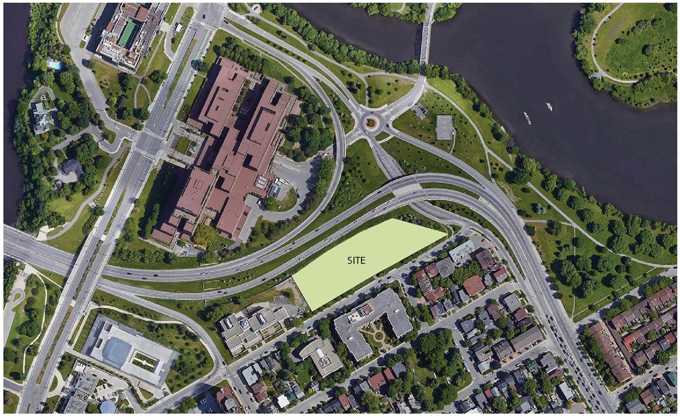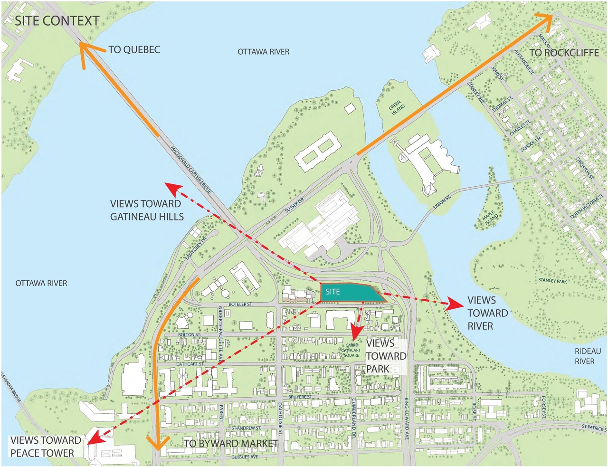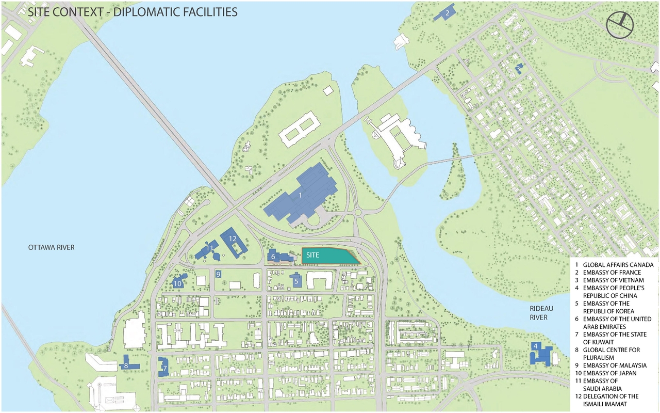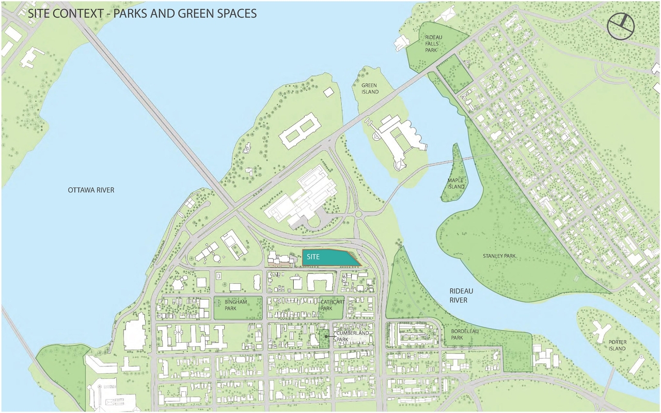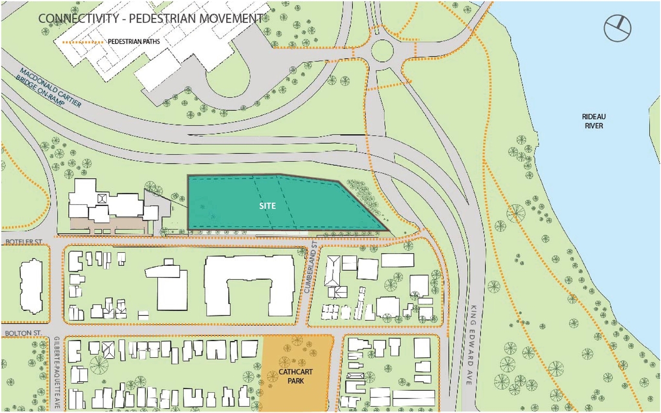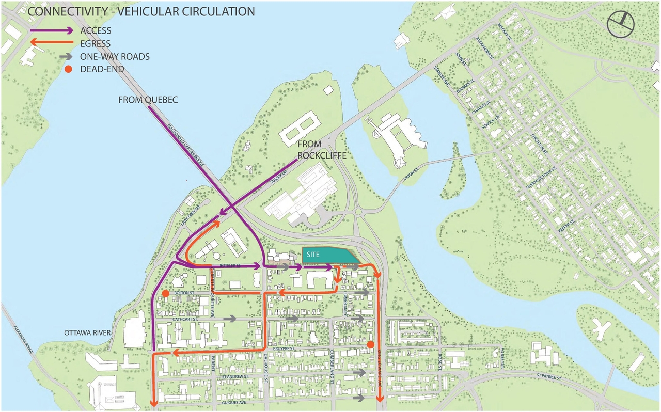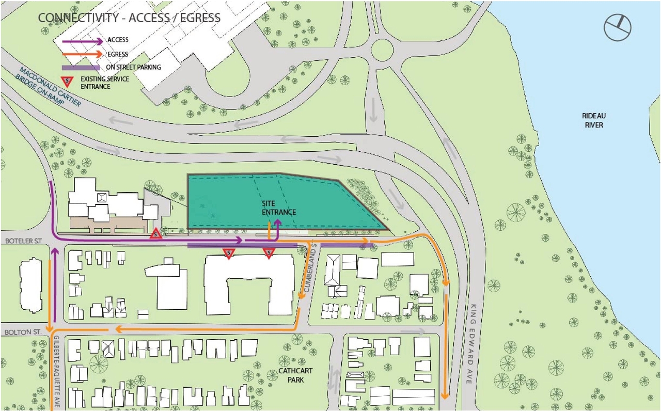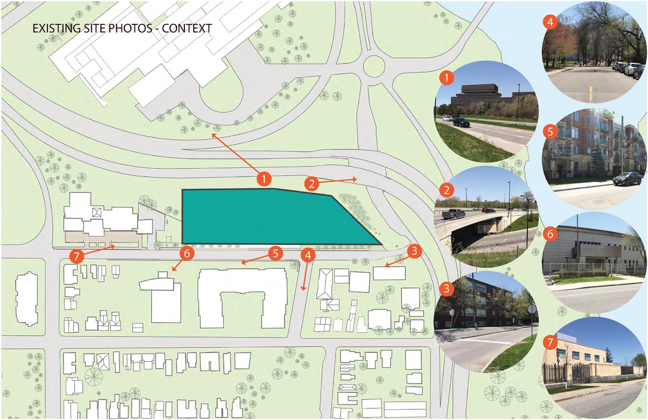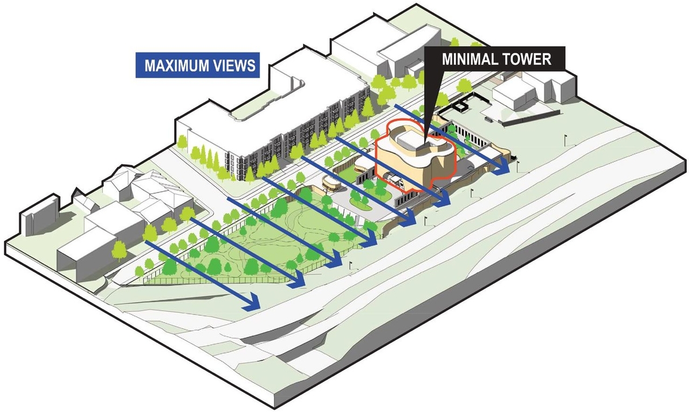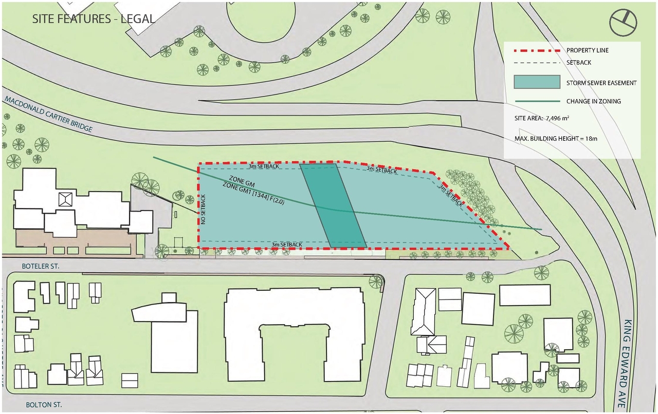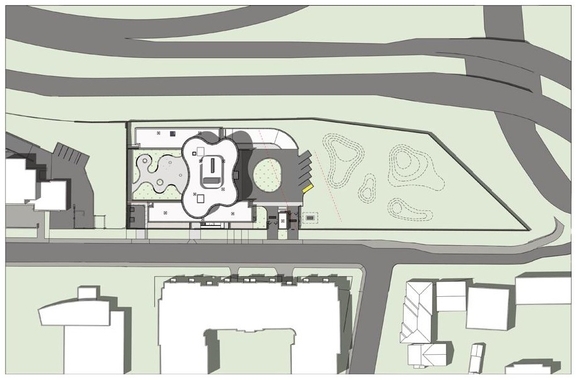| Application Summary | 2022-03-30 - Application Summary - D07-12-22-0041 |
| Architectural Plans | 2024-08-07 - Approved Site Plans - D07-12-22-0041 |
| Architectural Plans | 2024-08-07 - Approved Elevations - D07-12-22-0041 |
| Architectural Plans | 2024-02-01 - Site Plan - D07-12-22-0041 |
| Architectural Plans | 2023-09-25 - Site Plan - D07-12-22-0041 |
| Architectural Plans | 2023-09-25 - Elevations - D07-12-22-0041 |
| Architectural Plans | 2022-09-13 -Site Plan & Elevations - D07-12-22-0041 |
| Architectural Plans | 2022-03-15 - Site Plan & Elevations - D07-12-22-0041 |
| Civil Engineering Report | 2024-08-07 - Approved Civil Plans - D07-12-22-0041 |
| Civil Engineering Report | 2024-02-01 - Civil Plans - D07-12-22-0041 |
| Civil Engineering Report | 2023-09-25 - Civil Plans - D07-12-22-0041 |
| Civil Engineering Report | 2022-09-13 - Civil Drawings - D07-12-22-0041 |
| Civil Engineering Report | 2022-03-15 - Civil Drawings - D07-12-22-0041 |
| Design Brief | 2022-03-23 - UDRP Formal Review - D07-12-22-0041 |
| Design Brief | 2022-03-15 - Design Brief - D07-12-22-0041 |
| Environmental | 2023-09-25 - Phase II ESA - D07-12-22-0041 |
| Environmental | 2023-09-25 - Phase I ESA - D07-12-22-0041 |
| Environmental | 2022-03-15 - Phase 2 Environmental Site Assessment - D07-12-22-0041 |
| Environmental | 2022-03-15 - Phase 1 Environmental Site Assessment - D07-12-22-0041 |
| Geotechnical Report | 2023-09-25 - Geotechnical Memo - D07-12-22-0041 |
| Geotechnical Report | 2023-09-25 - Geotechnical Investigation - D07-12-22-0041 |
| Geotechnical Report | 2022-03-15 - Geotechnical Study - D07-12-22-0041 |
| Landscape Plan | 2024-08-07 - Approved Landscape Plans - D07-12-22-0041 |
| Landscape Plan | 2024-02-01 - Landscape Plan - D07-12-22-0041 |
| Landscape Plan | 2023-09-25 - Landscape Plan - D07-12-22-0041 |
| Landscape Plan | 2022-09-13 - Landscape Drawings - D07-12-22-0041 |
| Landscape Plan | 2022-03-15 - Landscape Plans - D07-12-22-0041 |
| Noise Study | 2022-03-15 - Traffic and Stationary Noise Study - D07-12-22-0041 |
| Planning | 2023-09-25 - Planning Rationale - D07-12-22-0041 |
| Planning | 2022-09-13 - Zoning Review - D07-12-22-0041 |
| Rendering | 2023-09-25 - Renderings - D07-12-22-0041 |
| Rendering | 2023-09-25 - Night Renderings - D07-12-22-0041 |
| Shadow Study | 2022-03-15 - Shadow Study - D07-12-22-0041 |
| Site Servicing | 2023-09-25 - Servicing and SWM Report - D07-12-22-0041 |
| Site Servicing | 2022-09-13 - Servicing & Stormwater Management Report - D07-12-22-0041 |
| Site Servicing | 2022-03-15 - Servicing & Stormwater Management Report - D07-12-22-0041 |
| Surveying | 2022-03-15 - Survey Plan - D07-12-22-0041 |
| Transportation Analysis | 2022-03-15 - Transportation Impact Study - D07-12-22-0041 |
| 2024-08-07 - Signed Delegated Authority Report - D07-12-22-0041 |
| 2024-08-07 - Approved Perimeter Fences - D07-12-22-0041 |
| 2024-02-01 - Perimeter Fence - D07-12-22-0041 |
| 2023-09-25 - Structural Easement Retaining Wall - D07-12-22-0041 |
| 2023-09-25 - Perimeter Fence - D07-12-22-0041 |
| 2023-09-25 - Illumination Concept and Bird Safety Practices - D07-12-22-0041 |
| 2022-09-26 - Memo - Structural Easement Retaining Wall - D07-12-22-0041 |
| 2022-09-26 - Easement Drawings - D07-12-22-0041 |
| 2022-09-13 - Turning Radius - D07-12-22-0041 |
