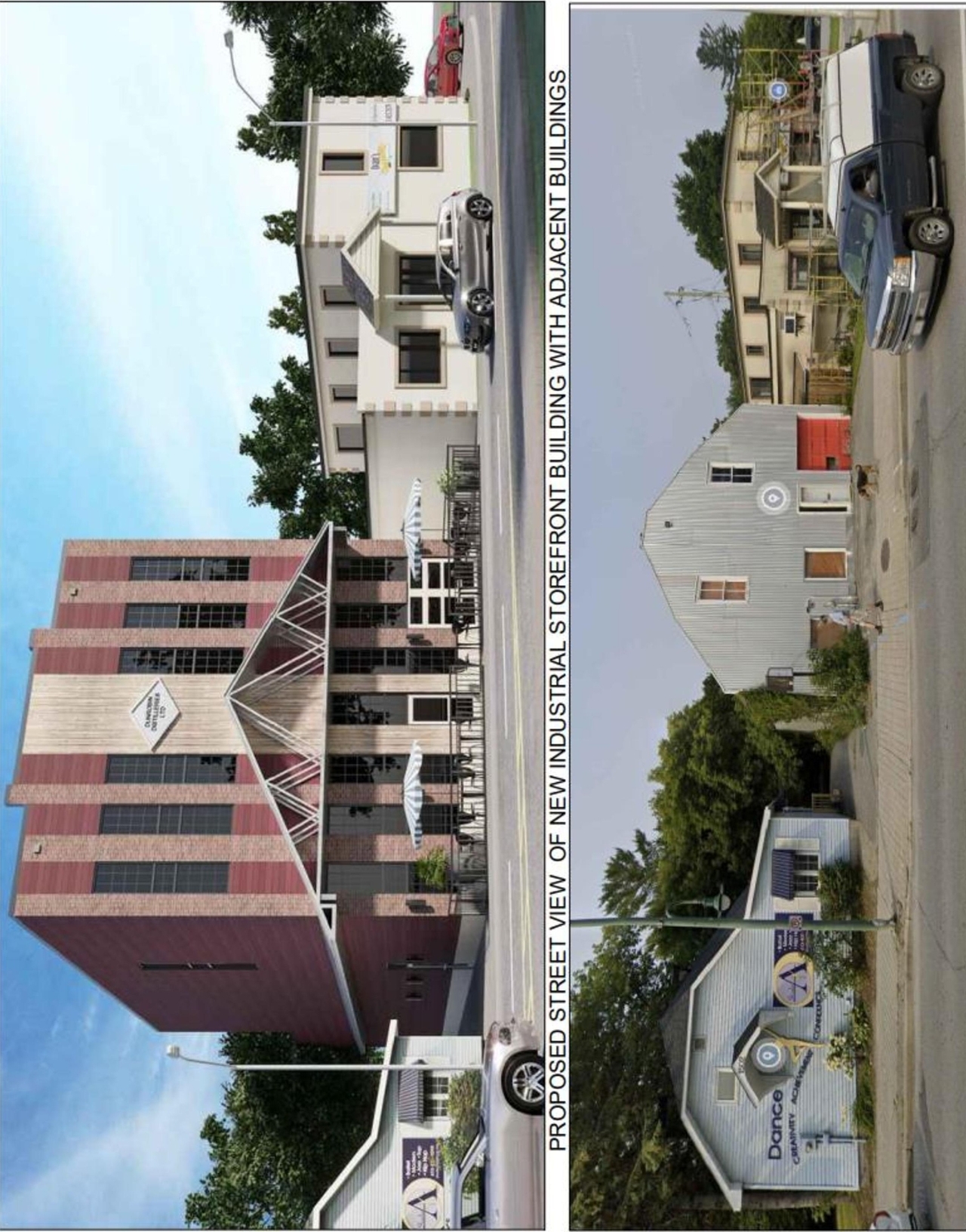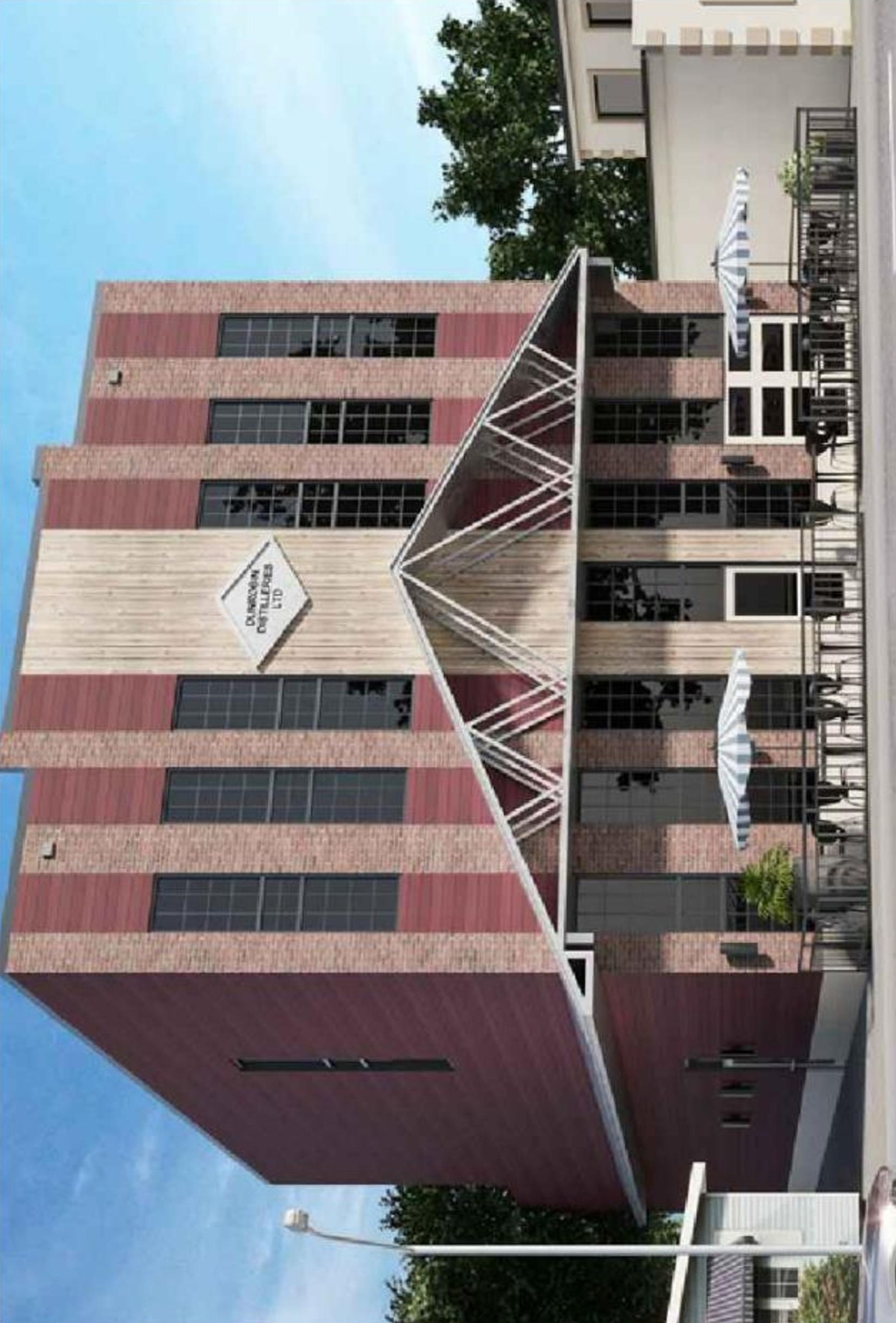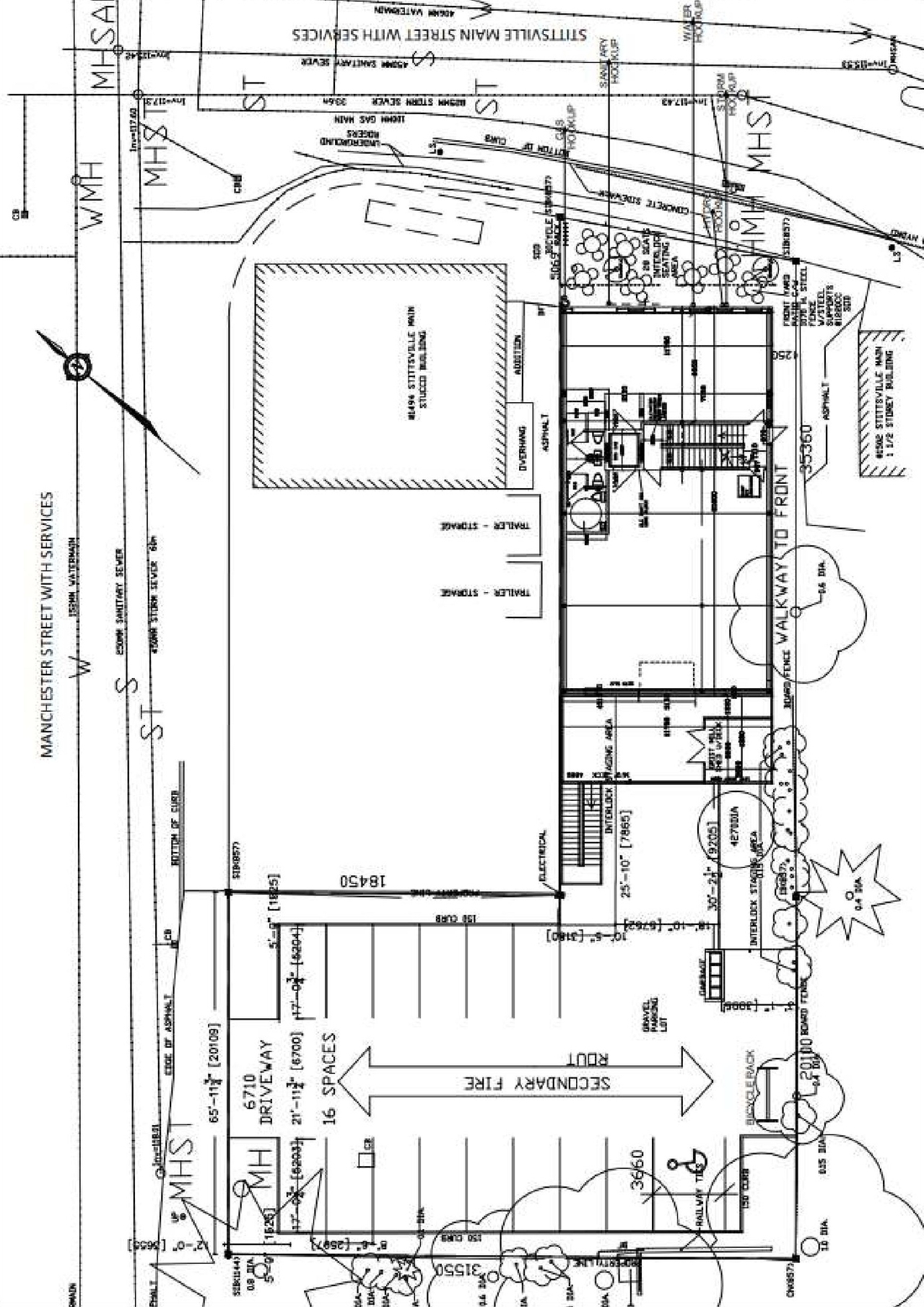| Application Summary | 2022-03-07 - Application Summary - D07-12-22-0035 |
| Architectural Plans | 2022-11-18 - Site Plan - D07-12-22-0035 |
| Architectural Plans | 2022-11-18 - Elevations - D07-12-22-0035 |
| Architectural Plans | 2022-10-26 - Site Plan - D07-12-22-0035 |
| Architectural Plans | 2022-10-26 - Section Plan - D07-12-22-0035 (2) |
| Architectural Plans | 2022-10-26 - Section Plan - D07-12-22-0035 |
| Architectural Plans | 2022-10-26 - North & West Elevations - D07-12-22-0035 |
| Architectural Plans | 2022-10-26 - North & West Elevation Plan - D07-12-22-0035 |
| Architectural Plans | 2022-10-26 - Ground Floor Equipment Plan - D07-12-22-0035 |
| Architectural Plans | 2022-10-26 - Basement Foundation Plan - D07-12-22-0035 |
| Architectural Plans | 2022-03-03 - Site Plan - D07-12-22-0035 |
| Architectural Plans | 2022-03-03 - Second Floor Equipment Plan - D07-12-22-0035 |
| Architectural Plans | 2022-03-03 - North & West Elevation Plan (2) - D07-12-22-0035 |
| Architectural Plans | 2022-03-03 - North & West Elevation Plan - D07-12-22-0035 |
| Architectural Plans | 2022-03-03 - Ground Floor Equipment Plan - D07-12-22-0035 |
| Architectural Plans | 2022-03-03 - Basement Partition Plan - D07-12-22-0035 |
| Architectural Plans | 2022-03-03 - Basement Equipment Plan - D07-12-22-0035 |
| Design Brief | 2022-12-17 - Design Brief - D07-12-22-0035 |
| Design Brief | 2022-03-03 - Design Brief - D07-12-22-0035 |
| Drainage Plan | 2022-10-26 - Drainage Plan - D07-12-22-0035 |
| Drainage Plan | 2022-03-03 - Drainage Plan - D07-12-22-0035 |
| Environmental | 2022-03-31 - Phase I Environmental Site Assessment - D07-12-22-0035 |
| Environmental | 2022-03-03 - Phase II Environmental Site Assessment - D07-12-22-0035 |
| Environmental | 2022-03-03 - Phase I Environmental Site Assessment - D07-12-22-0035 |
| Erosion And Sediment Control Plan | 2022-10-26 - Erosion & Sediment Control Plan - D07-12-22-0035 |
| Erosion And Sediment Control Plan | 2022-03-03 - Erosion & Sediment Control Plan - D07-12-22-0035 |
| Existing Conditions | 2022-10-26 - Existing Conditions & Removals Plan - D07-12-22-0035 |
| Existing Conditions | 2022-03-03 - Existing Conditions & Removals - D07-12-22-0035 |
| Floor Plan | 2022-10-26 - Second Floor Plan - D07-12-22-0035 |
| Geotechnical Report | 2022-10-26 - Grading Plan - D07-12-22-0035 |
| Geotechnical Report | 2022-10-26 - Geotechnical Report - D07-12-22-0035 |
| Geotechnical Report | 2022-03-03 - Grading Plan - D07-12-22-0035 |
| Noise Study | 2022-03-03 - Noise - D07-12-22-0035 |
| Planning | 2022-10-26 - Zoning Chart - D07-12-22-0035 |
| Site Servicing | 2022-10-26 - Site Servicing Plan - D07-12-22-0035 |
| Site Servicing | 2022-10-26 - SERVICING BRIEF & Stormwater Management Report - D07-12-22-0035 |
| Site Servicing | 2022-03-15 - Servicing Brief & Stormwater Management Report - D07-12-22-0035 |
| Site Servicing | 2022-03-03 - Site Servicing Plan - D07-12-22-0035 |
| Surveying | 2022-10-26 - Topographic Plan - D07-12-22-0035 |
| Surveying | 2022-03-14 - Land Survey - D07-12-22-0035 |
| Tree Information and Conservation | 2022-10-27 - TREE CONSERVATION REPORT - D07-12-22-0035 |
| 2022-10-26 - NUMBER SEQUENCE BOTTOM - D07-12-22-0035 |
| 2022-10-26 - Notes - D07-12-22-0035 |
| 2022-10-26 - FLOW CONTROL ROOF DRAINAGE DECLARATION - D07-12-22-0035 |
| 2022-10-26 - Fixture Counts Calculator - D07-12-22-0035 |
| 2022-10-26 - Details & Schedules - D07-12-22-0035 |
| 2022-03-03 - Section Drawing - D07-12-22-0035 |
| 2022-03-03 - Memo Geotechnical Assessment - D07-12-22-0035 |
| 2022-03-03 - Details & Schedules - D07-12-22-0035 |


