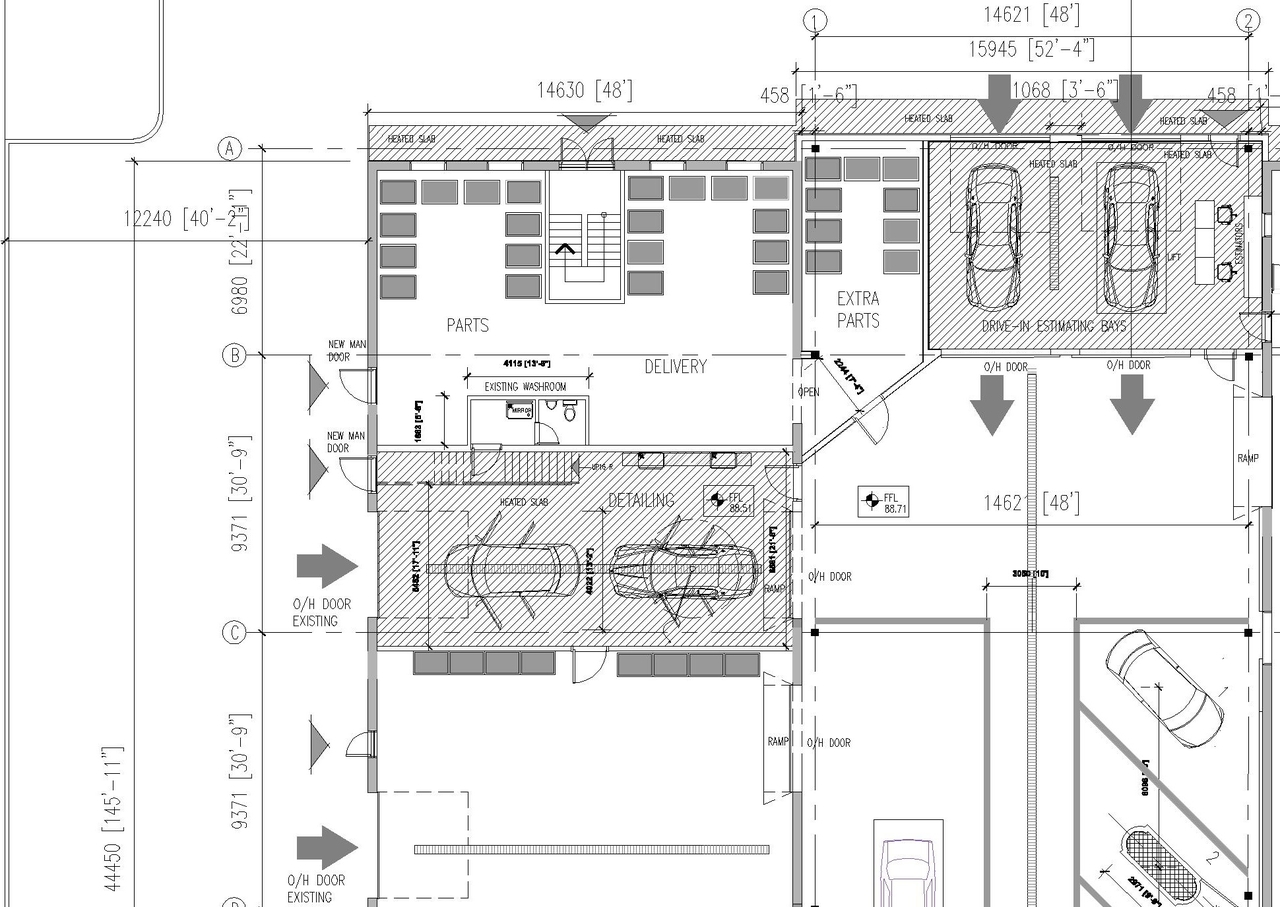| Application Summary | 2022-03-15 - Application Summary - D07-12-22-0031 |
| Architectural Plans | 2023-08-22 - Site Plan - D07-12-22-0031 |
| Architectural Plans | 2023-06-07 - Site Plan - D07-12-22-0031 |
| Architectural Plans | 2023-06-07 - Sanitary Drainage Area Plan - D07-12-22-0031 |
| Architectural Plans | 2023-06-07 - Notes and Legend Plan - D07-12-22-0031 |
| Architectural Plans | 2023-03-13 - Site Plan - D07-12-22-0031 |
| Architectural Plans | 2023-03-13 - Sanitary Drainage Area Plan - D07-12-22-0031 |
| Architectural Plans | 2023-03-13 - Notes & Legends Plan - D07-12-22-0031 |
| Architectural Plans | 2023-03-13 - North Elevation Plan - D07-12-22-0031 |
| Architectural Plans | 2022-03-14 - Site Plan - D07-12-22-0031 |
| Architectural Plans | 2022-03-14 - Sanitary Drainage Area Plan - D07-12-22-0031 |
| Architectural Plans | 2022-03-14 - Notes and Legend Plan - D07-12-22-0031 |
| Architectural Plans | 2022-03-14 - Elevations - D07-12-22-0031 |
| Civil Engineering Report | 2023-08-22 - Civil Drawings - D07-12-22-0031 |
| Environmental | 2022-03-14 - Phase 2 Environmental Site Assessment - D07-12-22-0031 |
| Environmental | 2022-03-14 - Phase 1 Environmental Site Assessment - D07-12-22-0031 |
| Erosion And Sediment Control Plan | 2023-06-07 - Erosion Control Plan - D07-12-22-0031 |
| Erosion And Sediment Control Plan | 2023-03-13 - Erosion Control Plan & Detail Sheet - D07-12-22-0031 |
| Erosion And Sediment Control Plan | 2022-03-14 - Erosion Control Plan and Details Sheet - D07-12-22-0031 |
| Existing Conditions | 2023-06-07 - Existing Conditions and Removals Plan - D07-12-22-0031 |
| Existing Conditions | 2023-03-13 - Existing Conditions & Removals Plan - D07-12-22-0031 |
| Existing Conditions | 2022-03-14 - Existing Conditions and Removals Plan - D07-12-22-0031 |
| Floor Plan | 2023-03-13 - Ground Floor Plan - D07-12-22-0031 |
| Geotechnical Report | 2022-03-14 - Geotechnical Investigation - D07-12-22-0031 |
| Landscape Plan | 2023-08-22 - Landscape Plan - D07-12-22-0031 |
| Landscape Plan | 2022-03-14 - Landscape Plan - D07-12-22-0031 |
| Planning | 2022-03-14 - Planning Brief - D07-12-22-0031 |
| Site Servicing | 2023-08-22 - Servicing & Stormwater Management Report - D07-12-22-0031 |
| Site Servicing | 2023-06-07 - Site Servicing and Grading Plan - D07-12-22-0031 |
| Site Servicing | 2023-06-07 - Servicing and Stormwater Management Report - D07-12-22-0031 |
| Site Servicing | 2023-03-13 - Site Servicing & Grading Plan - D07-12-22-0031 |
| Site Servicing | 2023-03-13 - servicing report - D07-12-22-0031 |
| Site Servicing | 2022-03-14 - Site Servicing and Grading Plan - D07-12-22-0031 |
| Site Servicing | 2022-03-14 - Servicing and Stormwater Management Report - D07-12-22-0031 |
| Stormwater Management | 2023-06-07 - Storm Drainage Area Plan - D07-12-22-0031 |
| Stormwater Management | 2023-03-13 - Storm Drainage Area Plan - D07-12-22-0031 |
| Stormwater Management | 2022-03-14 - Storm Drainage Area Plan - D07-12-22-0031 |
| Surveying | 2022-03-14 - Survey Plans - D07-12-22-0031 |
