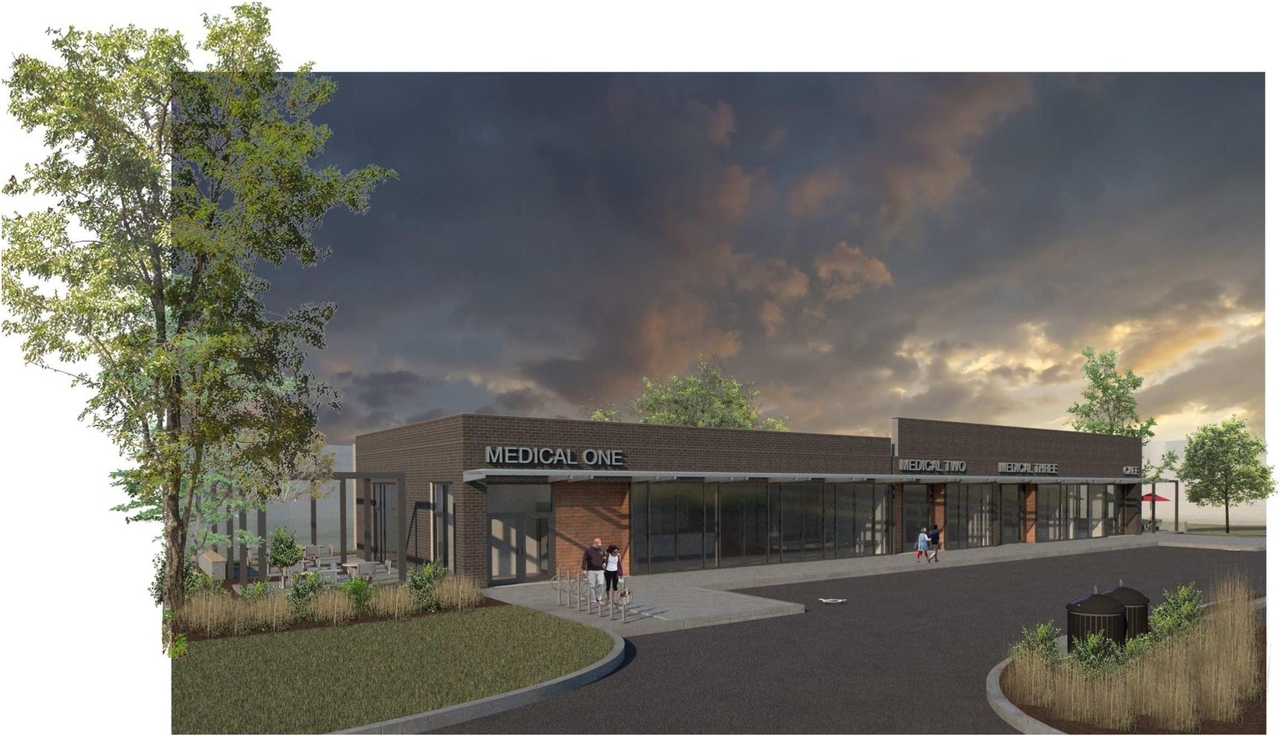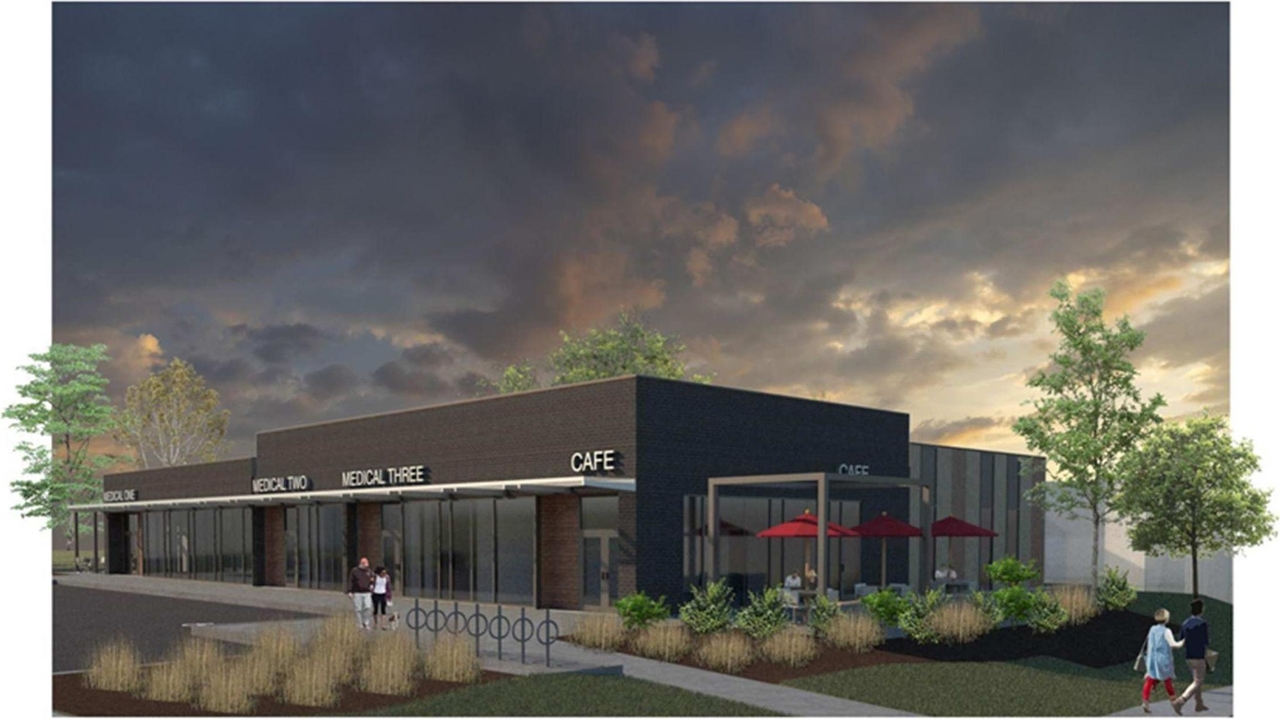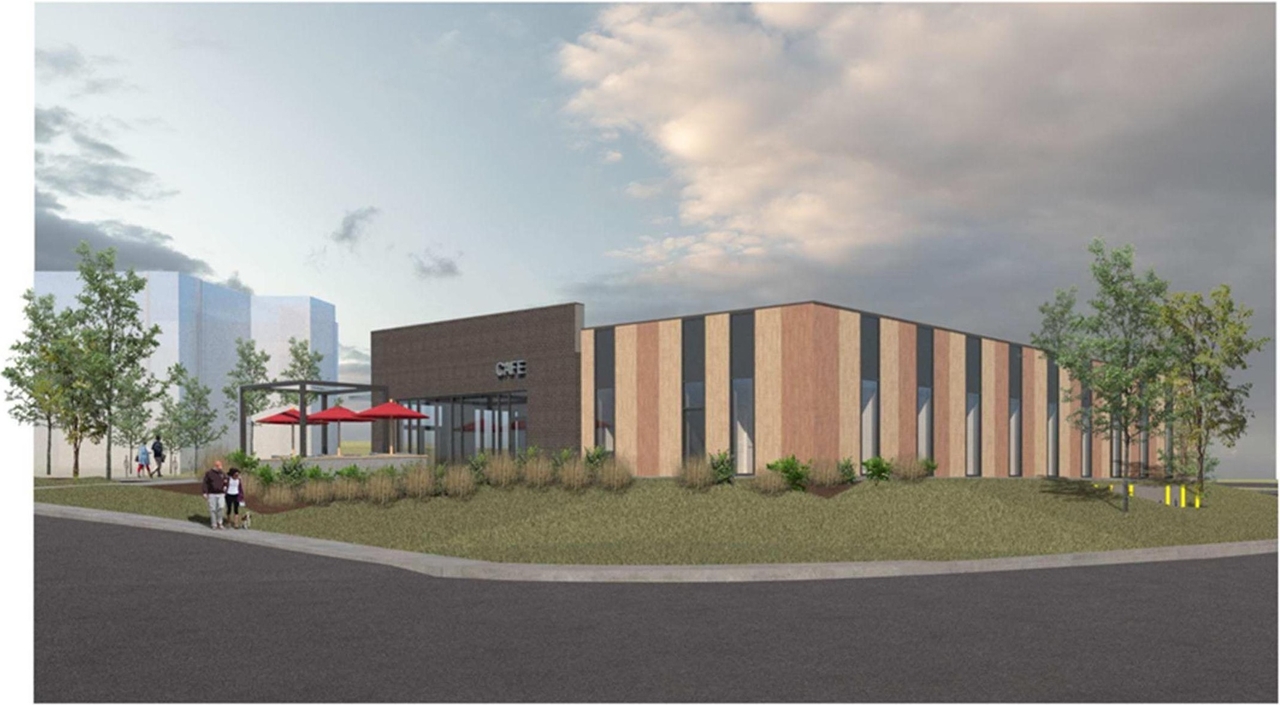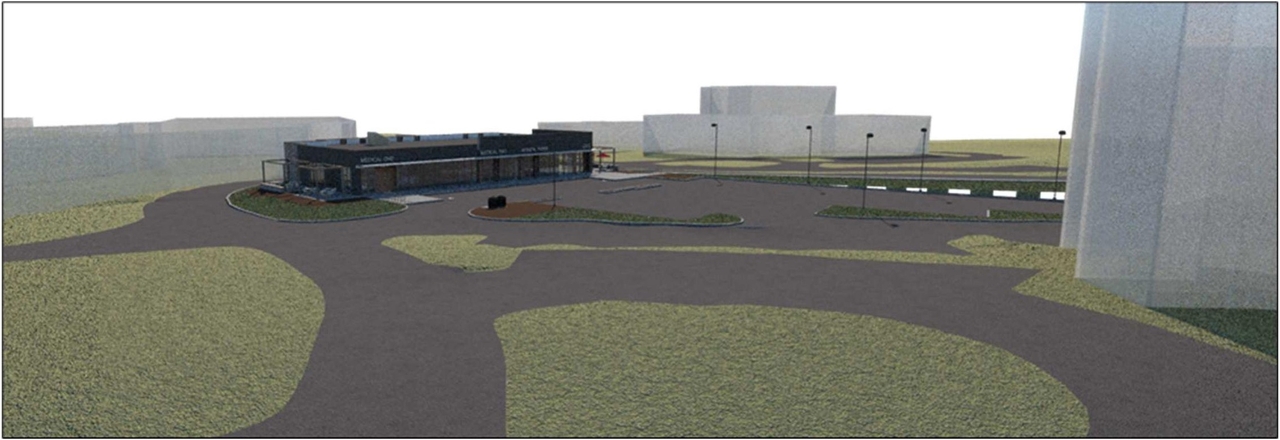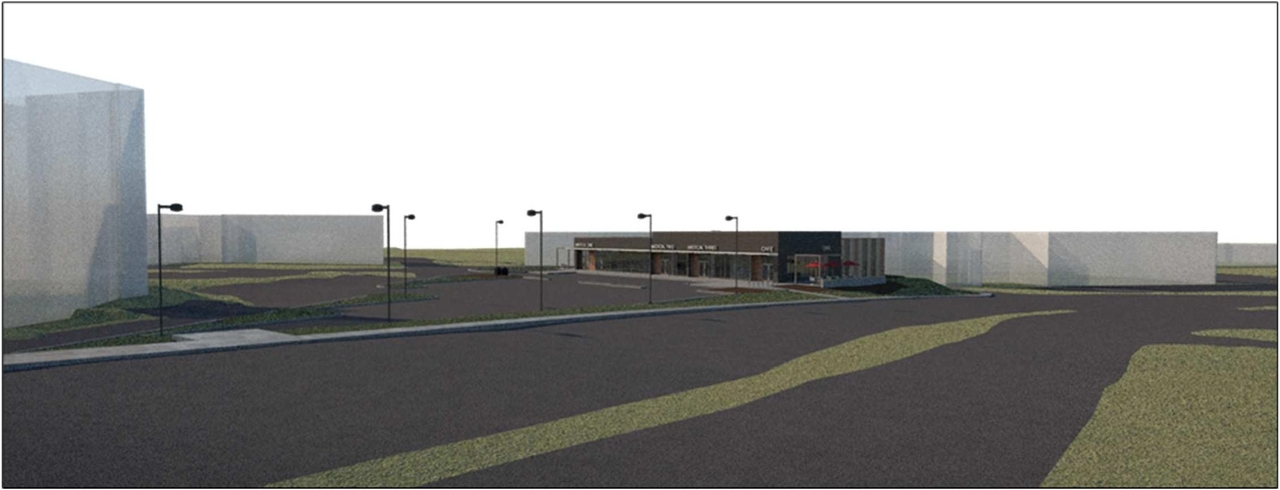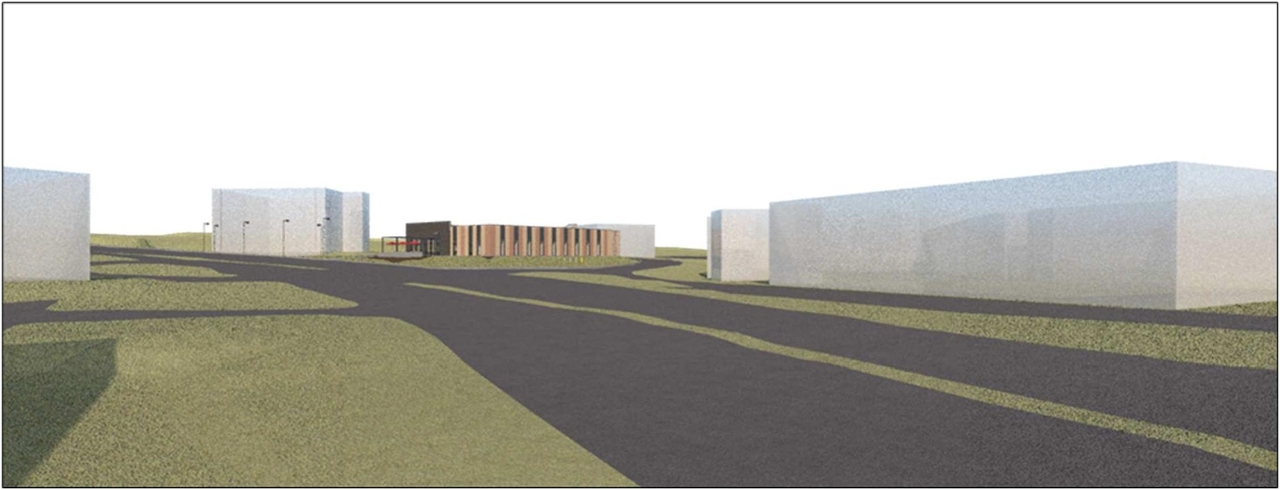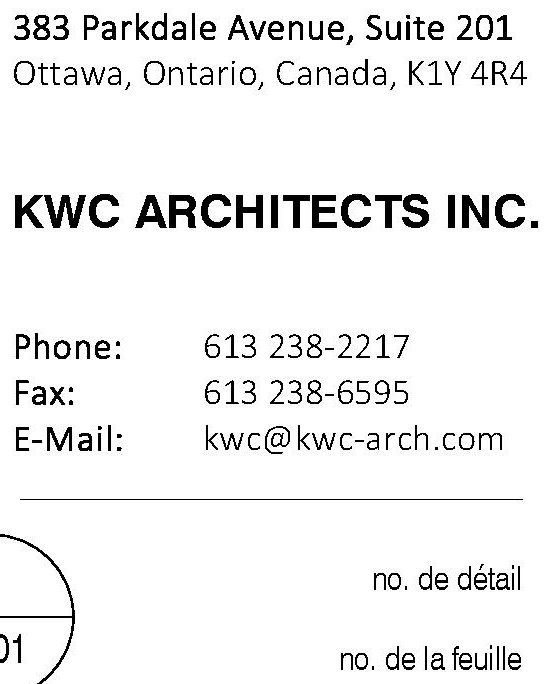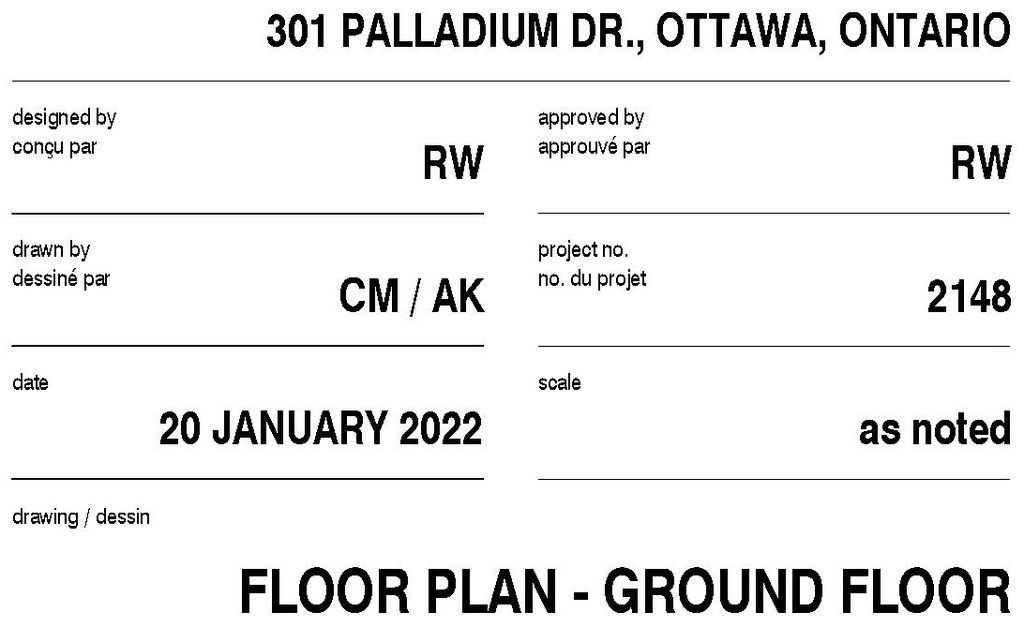| Application Summary | 2022-02-18 - Application Summary - D07-12-22-0017 |
| Architectural Plans | 2023-09-13 - Approved Site Plan - D07-12-22-0017 |
| Architectural Plans | 2023-09-13 - Approved Proposed Drainage Area Plan - D07-12-22-0017 |
| Architectural Plans | 2023-09-13 - Approved Elevations - D07-12-22-0017 |
| Architectural Plans | 2022-10-03 - LOCATION PLAN, SITE PLAN, ZONING REVIEW NOTES - STATISTICS - D07-12-22-0017 |
| Architectural Plans | 2022-06-28 - Site Plan - D07-12-22-0017 |
| Architectural Plans | 2022-06-28 - Proposed Drainage Area Plan - D07-12-22-0017 |
| Architectural Plans | 2022-02-02 - Site Plan - D07-12-22-0017 |
| Architectural Plans | 2022-02-02 - Elevations - D07-12-22-0017 |
| Design Brief | 2022-02-02 - Design Brief - D07-12-22-0017 |
| Electrical Plan | 2022-02-02 - Electrical (2) - D07-12-22-0011 |
| Electrical Plan | 2022-02-02 - Electrical - D07-12-22-0017 |
| Environmental | 2022-06-28 - Phase 1 Environmental Site Assessment - D07-12-22-0017 |
| Environmental | 2022-02-02 - Phase 1 Environmental Site Assessment - D07-12-22-0017 |
| Erosion And Sediment Control Plan | 2023-09-13 - Approved Erosion & Sediment Control Plan - D07-12-22-0017 |
| Erosion And Sediment Control Plan | 2022-10-03 - Erosion Sediment Control and Drainage Area Plan - D07-12-22-0017 (3) |
| Erosion And Sediment Control Plan | 2022-10-03 - Erosion Sediment Control and Drainage Area Plan - D07-12-22-0017 (2) |
| Erosion And Sediment Control Plan | 2022-10-03 - Erosion Sediment Control and Drainage Area Plan - D07-12-22-0017 |
| Erosion And Sediment Control Plan | 2022-06-28 - Erosion & Sediment Control Plan - D07-12-22-0017 |
| Erosion And Sediment Control Plan | 2022-02-02 - Erosion and Sediment Control Plan - D07-12-22-0017 |
| Existing Conditions | 2023-09-13 - Approved Existing Drainage Area Plan - D07-12-22-0017 |
| Existing Conditions | 2022-06-28 - Existing Drainage Area Plan - D07-12-22-0017 |
| Floor Plan | 2022-02-02 - Ground Floor Plan - D07-12-22-0017 |
| Geotechnical Report | 2023-09-13 - Approved Grading Plan - D07-12-22-0017 |
| Geotechnical Report | 2022-10-03 - Grading Plan - D07-12-22-0017 |
| Geotechnical Report | 2022-02-02 - Grading Plan - D07-12-22-0017 |
| Geotechnical Report | 2022-02-02 - Geotechnical Report - D07-12-22-0017 |
| Landscape Plan | 2023-09-13 - Approved Landscape Plan - D07-12-22-0017 |
| Landscape Plan | 2022-06-28 - Landscape Plan - D07-12-22-0017 |
| Landscape Plan | 2022-02-02 - Landscape Plan - D07-12-22-0017 |
| Planning | 2022-02-02 - Planning Rationale - D07-12-22-0017 |
| Site Servicing | 2023-09-13 - Approved Site Servicing Plan - D07-12-22-0017 |
| Site Servicing | 2022-10-03 - Site Servicing Plan - D07-12-22-0017 |
| Site Servicing | 2022-10-03 - Site Servicing Design Brief - D07-12-22-0017 |
| Site Servicing | 2022-06-28 - Site Servicing Plan - D07-12-22-0017 |
| Site Servicing | 2022-06-28 - Site Servicing & Stormwater Management Design Brief - D07-12-22-0017 |
| Site Servicing | 2022-02-02 - Site Servicing Plan - D07-12-22-0017 |
| Site Servicing | 2022-02-02 - Site Servicing Design Brief - D07-12-22-0017 |
| Surveying | 2022-02-02 - Surveyors Real Property Report - D07-12-22-0017 |
| Transportation Analysis | 2022-02-02 - Transportation Impact Screening Form - D07-12-22-0017 |
| Transportation Analysis | 2022-02-02 - Transportation Impact Assessment - D07-12-22-0017 |
| Tree Information and Conservation | 2022-02-02 - Tree Conservation Report - D07-12-22-0017 |
| 2023-09-13 - Signed Delegated Authority Report - D07-12-22-0017 |
| 2023-09-13 - Approved Site Details - D07-12-22-0017 |
