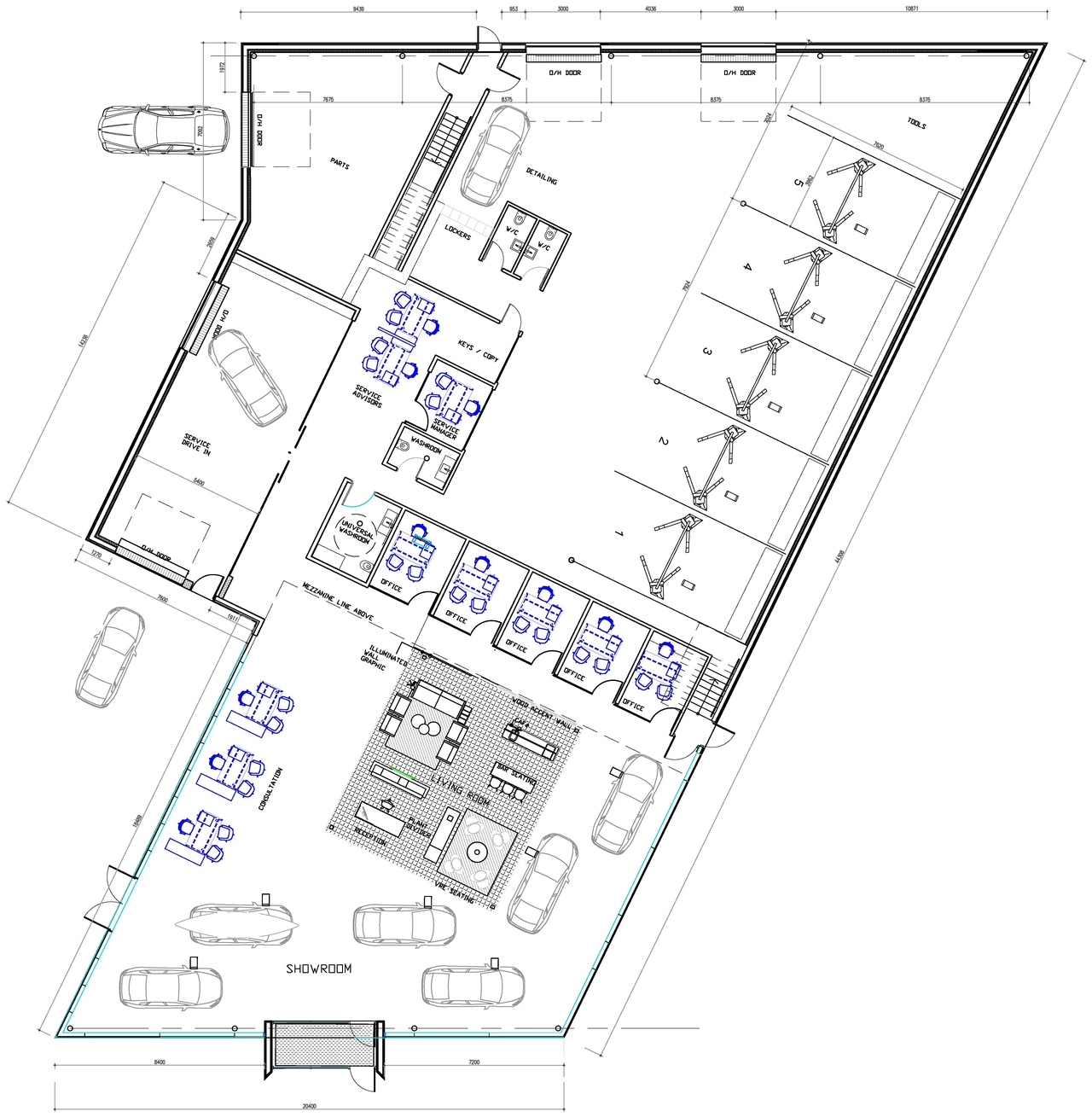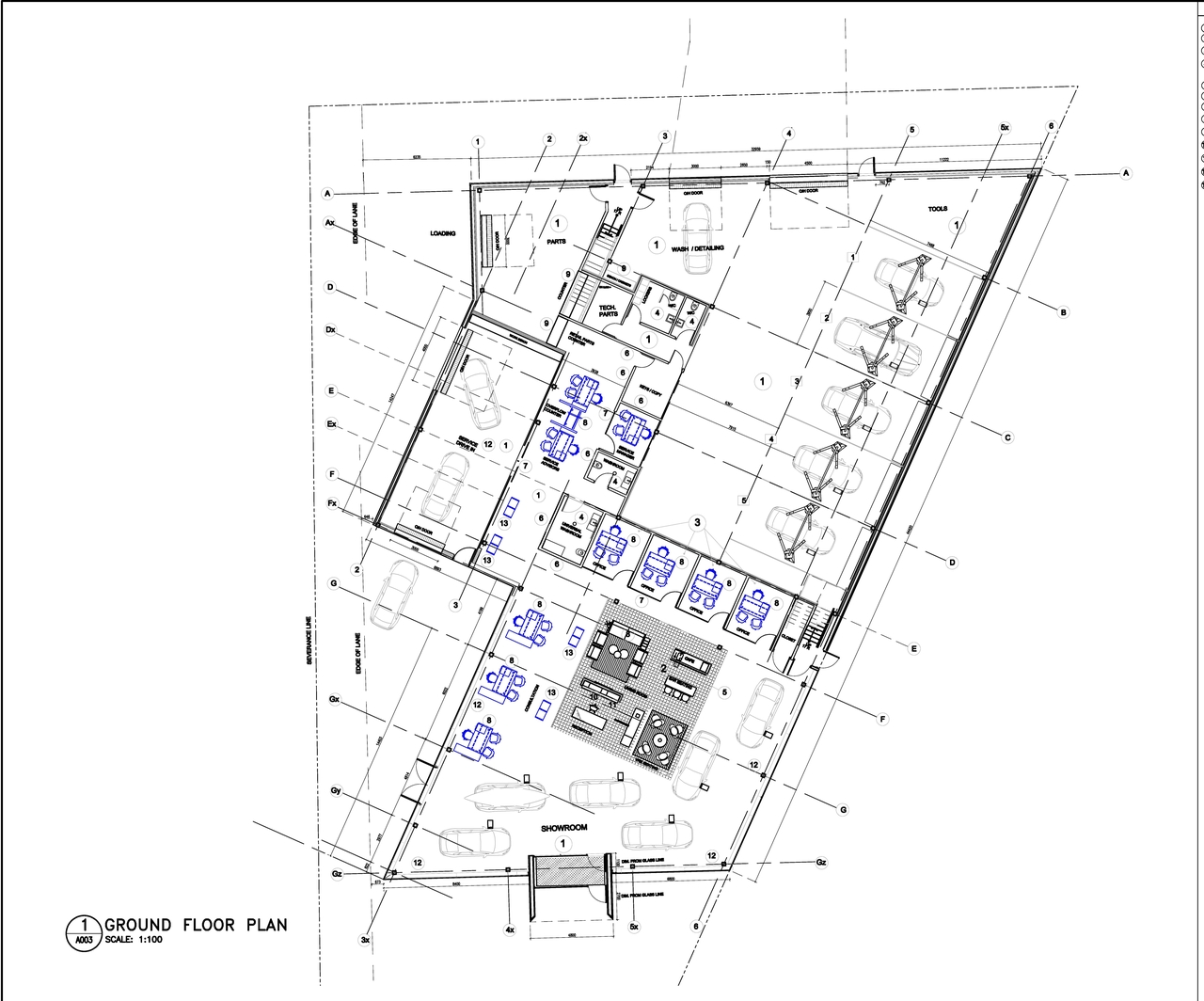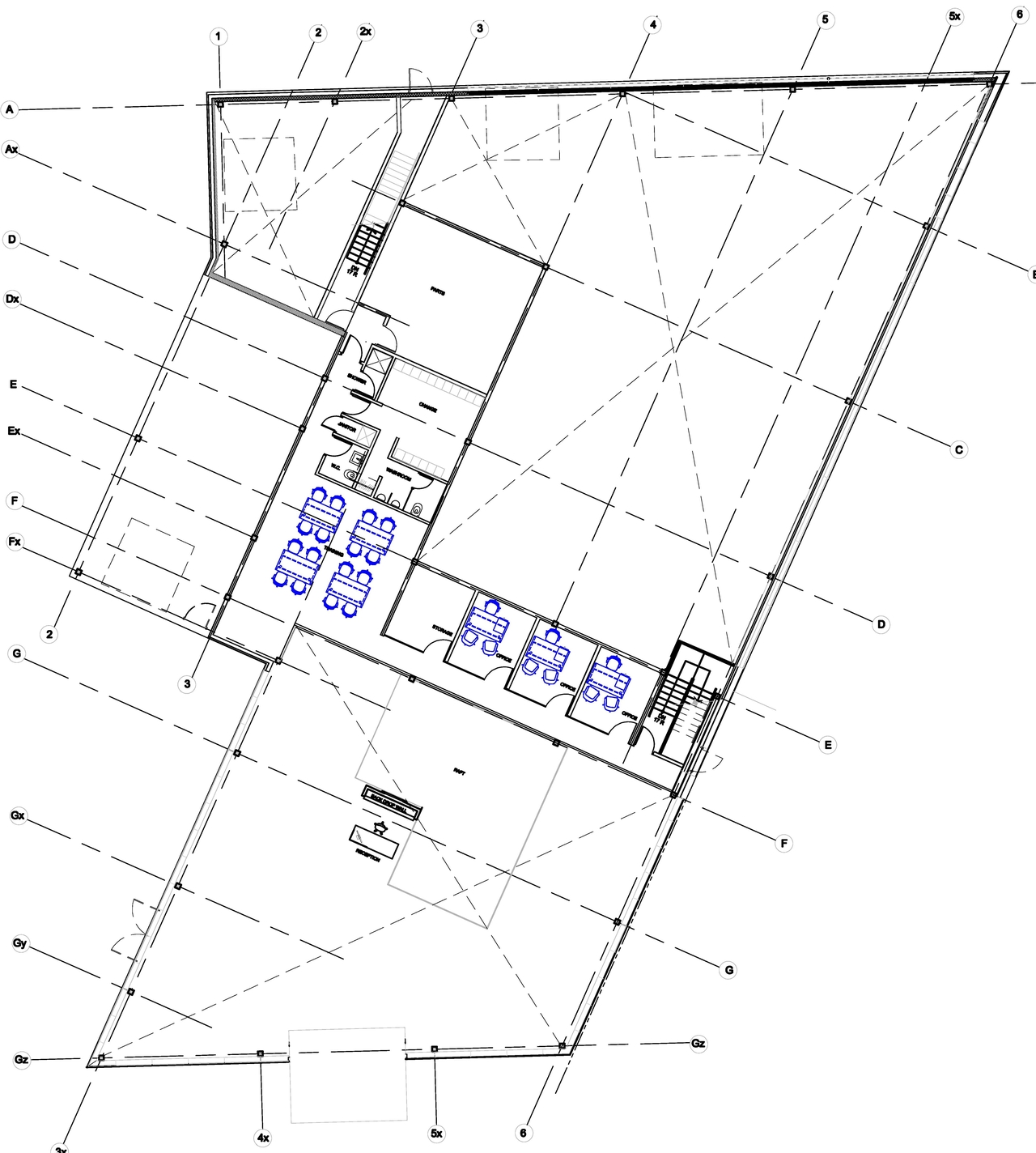| Application Summary | 2022-05-06 - Application Summary - D07-12-22-0012 |
| Architectural Plans | 2024-02-26 - For Information Site Plan - D07-12-22-0012 |
| Architectural Plans | 2024-02-26 - Approved West Elevation - D07-12-22-0012 |
| Architectural Plans | 2024-02-26 - Approved South Elevation - D07-12-22-0012 |
| Architectural Plans | 2024-02-26 - Approved Site Plan - D07-12-22-0012 |
| Architectural Plans | 2024-02-26 - Approved Pre-Development Drainage Plan - D07-12-22-0012 |
| Architectural Plans | 2024-02-26 - Approved Post-Development Drainage Plan - D07-12-22-0012 |
| Architectural Plans | 2024-02-26 - Approved North Elevation - D07-12-22-0012 |
| Architectural Plans | 2024-02-26 - Approved East Elevation - D07-12-22-0012 |
| Architectural Plans | 2023-07-27 - Site Plan and Details - D07-12-22-0012 |
| Architectural Plans | 2023-07-27 - Post Development Drainage Plan - D07-12-22-0012 |
| Architectural Plans | 2023-07-27 - Elevations - D07-12-22-0012 |
| Architectural Plans | 2023-03-21 - Site Plan and Details - D07-12-22-0012 |
| Architectural Plans | 2023-03-21 - Pre Development Drainage Plan - D07-12-22-0012 |
| Architectural Plans | 2023-03-21 - Post Development Drainage Plan - D07-12-22-0012 |
| Architectural Plans | 2023-03-21 - Elevations - D07-12-22-0012 |
| Architectural Plans | 2023-03-21 - Draft Plan - D07-12-22-0012 |
| Architectural Plans | 2022-08-19 - Site Plans - D07-12-22-0012 |
| Architectural Plans | 2022-08-19 - Elevations - D07-12-22-0012 |
| Architectural Plans | 2022-01-26 - West Elevation - D07-12-22-0012 |
| Architectural Plans | 2022-01-26 - South Elevation - D07-12-22-0012 |
| Architectural Plans | 2022-01-26 - Site Plan - D07-12-22-0012 |
| Architectural Plans | 2022-01-26 - Elevation North - D07-12-22-0012 |
| Architectural Plans | 2022-01-26 - East Elevation - D07-12-22-0012 |
| Civil Engineering Report | 2022-08-19 - Civil Drawings - D07-12-22-0012 |
| Drainage Plan | 2022-01-26 - Drainage Plan - D07-12-22-0012 |
| Environmental | 2022-01-26 - Phase 1 Environmental Site Assessment - D07-12-22-0012 |
| Existing Conditions | 2023-03-21 - Existing Drainage Plan & Conditions, Removals, & Decommissioning - D07-12-22-0012 |
| Existing Conditions | 2022-01-26 - Existing Conditions and Removals - D07-12-22-0012 |
| Floor Plan | 2023-03-21 - Ground and Second Floor Plan - D07-12-22-0012 |
| Floor Plan | 2022-01-26 - Second Floor Plan - D07-12-22-0012 |
| Floor Plan | 2022-01-26 - Ground Floor Plan - D07-12-22-0012 |
| Geotechnical Report | 2024-02-26 - Approved Grading Plan, & Erosion & Sediment Control Plan - D07-12-22-0012 |
| Geotechnical Report | 2023-07-27 - Grading Plan and Erosion & Sediment Control Plan - D07-12-22-0012 |
| Geotechnical Report | 2023-03-21 - Grading Plan and Erosion & Sediment Control Plan - D07-12-22-0012 |
| Geotechnical Report | 2023-03-21 - Geotechnical Report - D07-12-22-0012 |
| Geotechnical Report | 2023-03-21 - Geotechnical Memo - D07-12-22-0012 |
| Geotechnical Report | 2022-01-26 - Grading and Erosion and Sediment Control Plan - D07-12-22-0012 |
| Geotechnical Report | 2022-01-26 - Geotechnical - D07-12-22-0012 |
| Landscape Plan | 2024-02-26 - Approved Landscape Plan & Details- D07-12-22-0012 |
| Landscape Plan | 2023-07-27 - Landscape Plan & Details - D07-12-22-0012 |
| Landscape Plan | 2023-03-21 - Landscape Plan - D07-12-22-0012 |
| Landscape Plan | 2022-08-19 - Landscape Plan - D07-12-22-0012 |
| Landscape Plan | 2022-01-26 - Landscape Plan - D07-12-22-0012 |
| Noise Study | 2022-01-26 - Stationary Noise Assessment - D07-12-22-0012 |
| Planning | 2022-01-26 - Planning Rationale - D07-12-22-0012 |
| Site Servicing | 2024-02-26 - Approved Site Servicing Plan - D07-12-22-0012 |
| Site Servicing | 2023-07-27 - Site Servicing Plan - D07-12-22-0012 |
| Site Servicing | 2023-03-21 - Site Servicing Plan - D07-12-22-0012 |
| Site Servicing | 2023-03-21 - Site Servicing and Stormwater Management Report - D07-12-22-0012 |
| Site Servicing | 2022-08-19 - Servicing Study and SWM Report - D07-12-22-0012 |
| Site Servicing | 2022-01-26 - Site Servicing Study & Stormwater Management Report - D07-12-22-0012 |
| Site Servicing | 2022-01-26 - Site Servicing Plan - D07-12-22-0012 |
| Surveying | 2023-03-21 - Topographical Sketch - D07-12-22-0012 |
| Surveying | 2022-08-19 - Survey - D07-12-22-0012 |
| Transportation Analysis | 2022-01-26 - Transportation Impact Assessment - D07-12-22-0012 |
| Tree Information and Conservation | 2023-07-27 - Tree Conservation Report - D07-12-22-0012 |
| Tree Information and Conservation | 2023-03-21 - TCR Map2 - D07-12-22-0012 |
| Tree Information and Conservation | 2022-08-19 - Tree Conservation Report - D07-12-22-0012 |
| Tree Information and Conservation | 2022-01-26 - Tree Conservation Report - D07-12-22-0012 |
| 2024-02-26 - Signed Delegated Authority Report - D07-12-22-0012 |
| 2024-02-26 - Approved Notes - D07-12-22-0012 |
| 2024-02-26 - Approved JLR - VOLVO Access Schematics - D07-12-22-0012 |
| 2024-02-26 - Approved Extent of Work Area - D07-12-22-0012 |
| 2024-02-26 - Approved Details & Schedules - D07-12-22-0012 |
| 2023-07-27 - Notes - D07-12-22-0012 |
| 2023-07-27 - Extent of Work Area - D07-12-22-0012 |
| 2023-03-21 - Notes - D07-12-22-0012 |
| 2023-03-21 - Extent of Work Area - D07-12-22-0012 |
| 2023-03-21 - Detail and Schedules - D07-12-22-0012 |
| 2023-03-21 - Building Access Schematics - D07-12-22-0012 |
| 2022-01-26 - Notes - D07-12-22-0012 |
| 2022-01-26 - Details & Schedules - D07-12-22-0012 |


