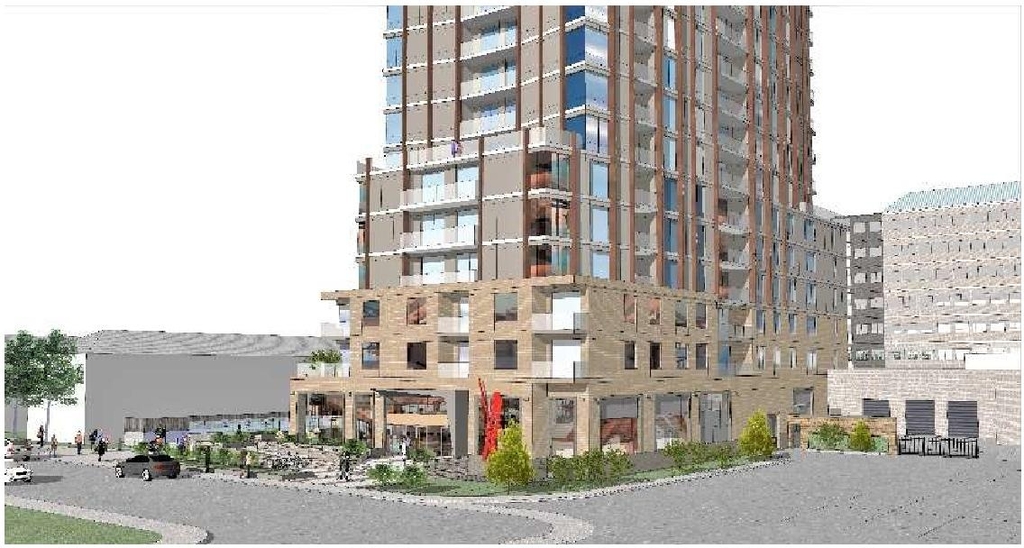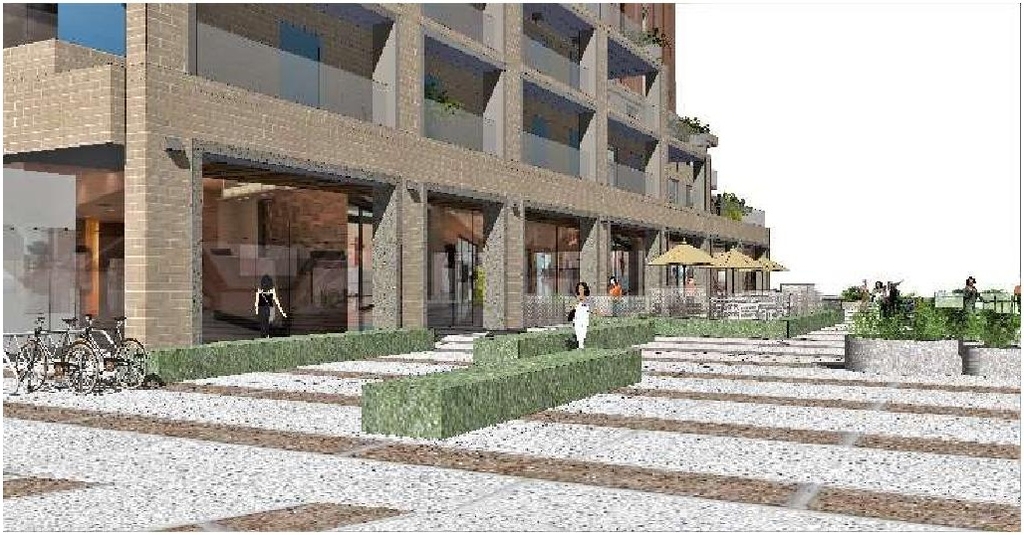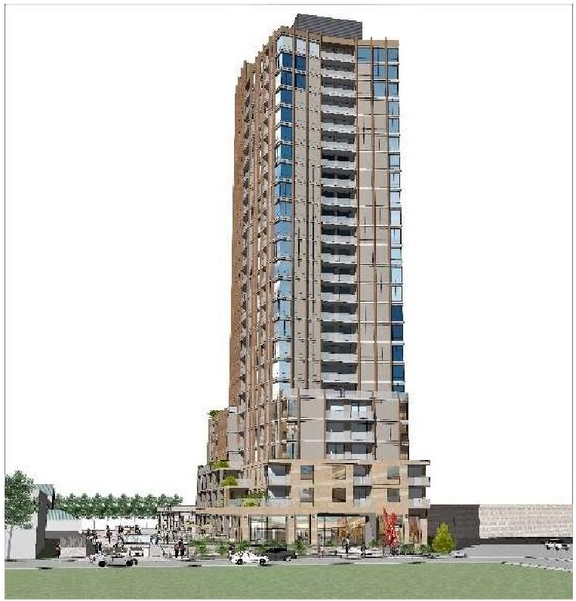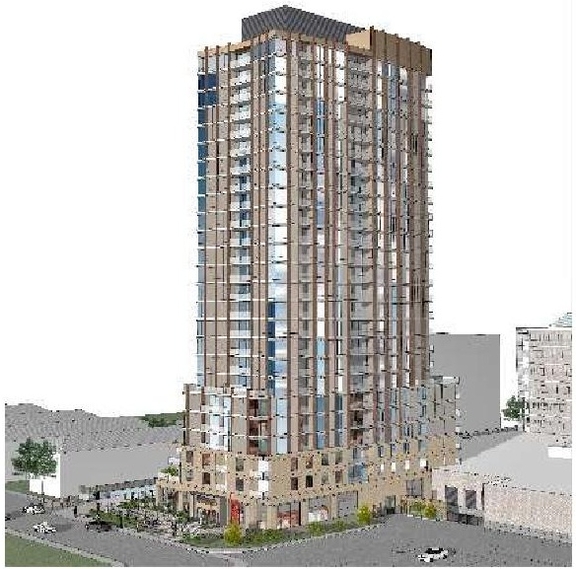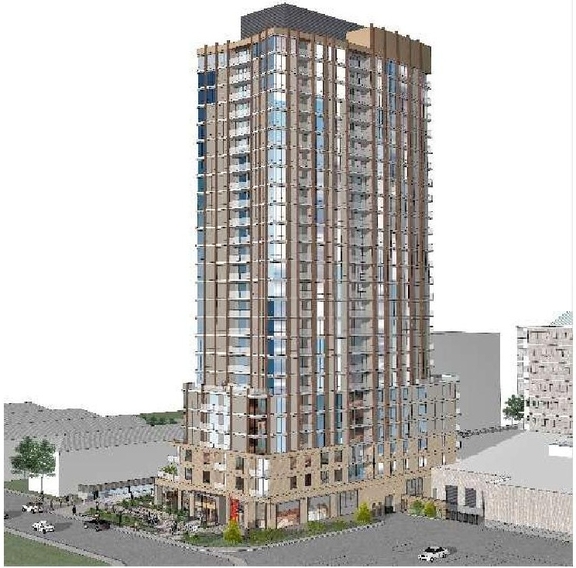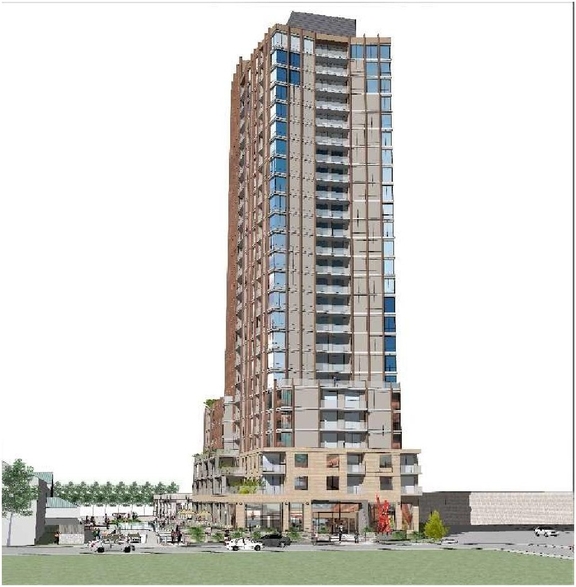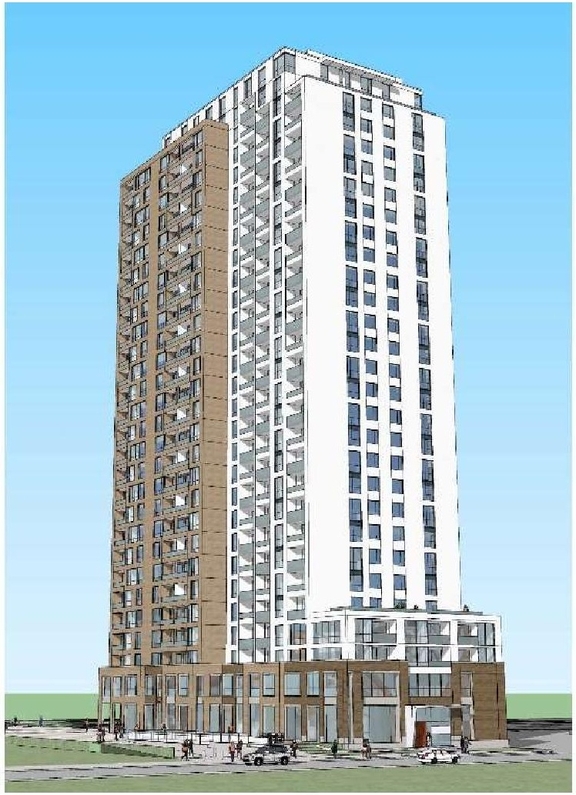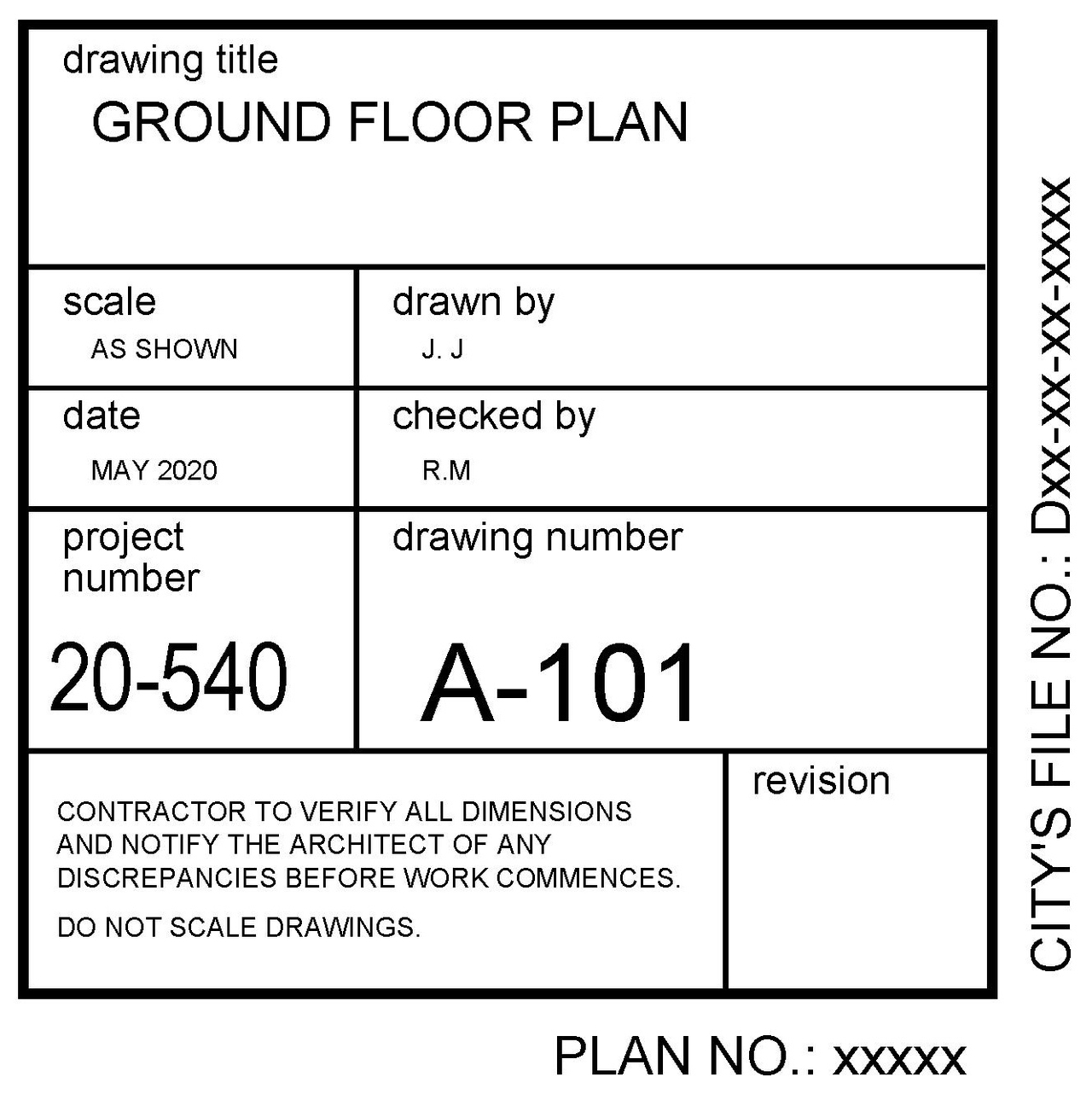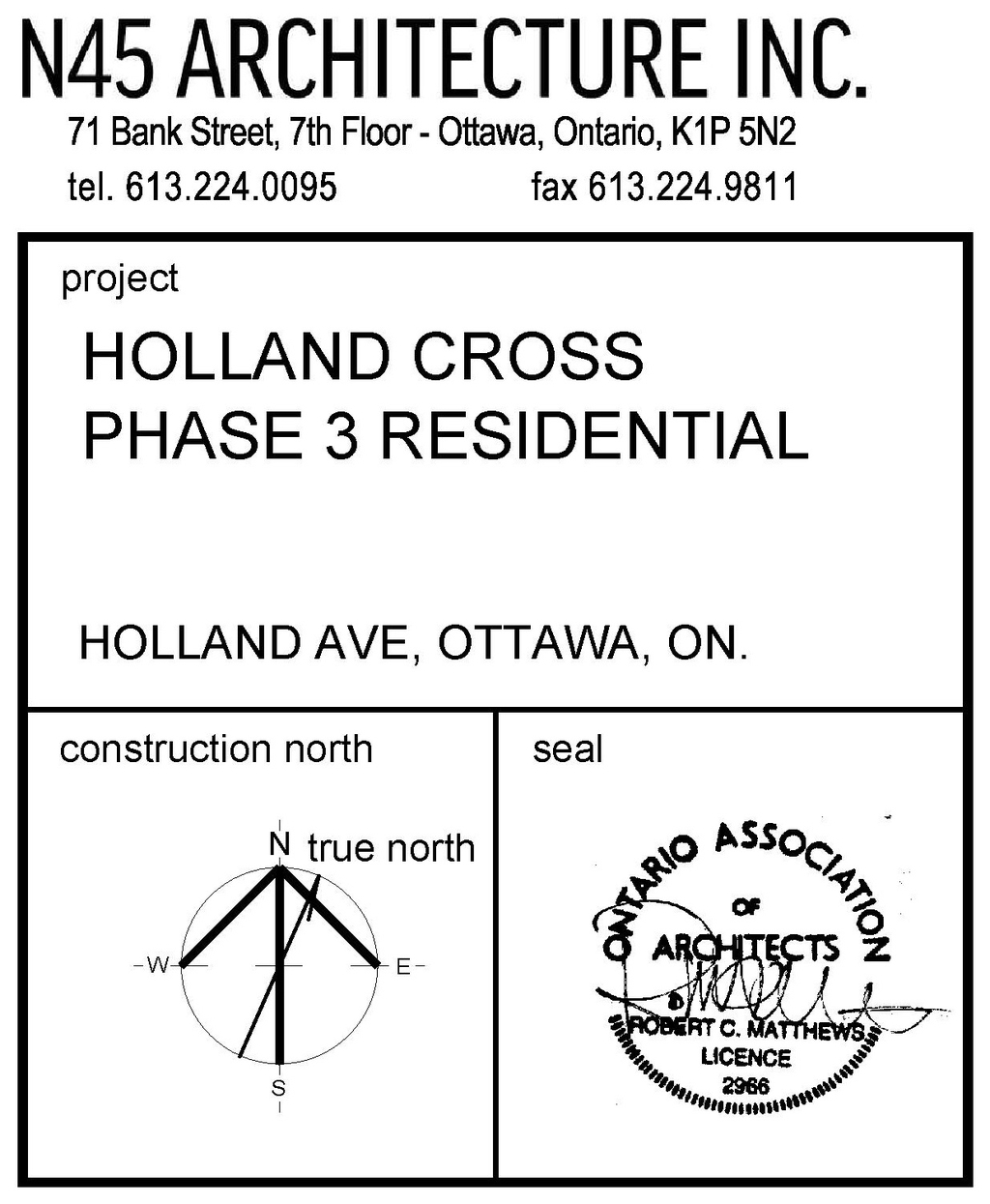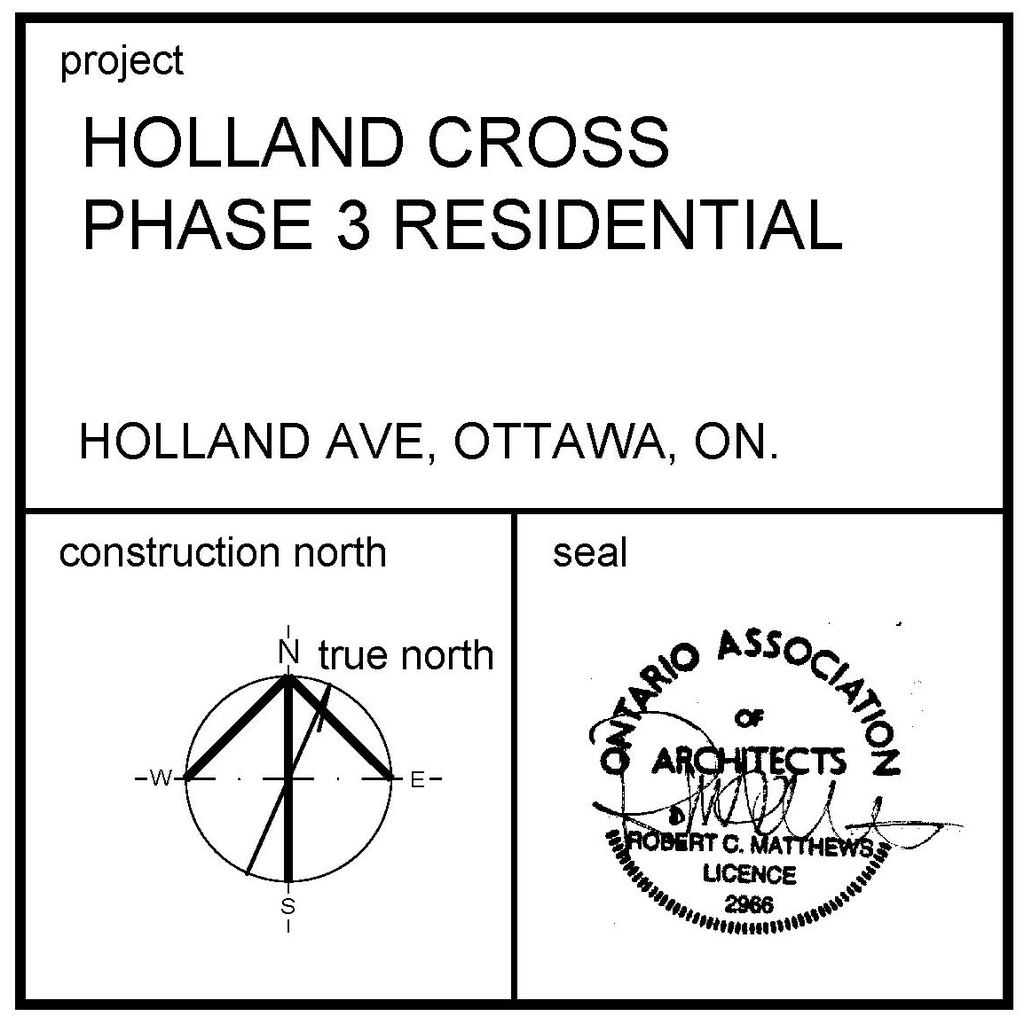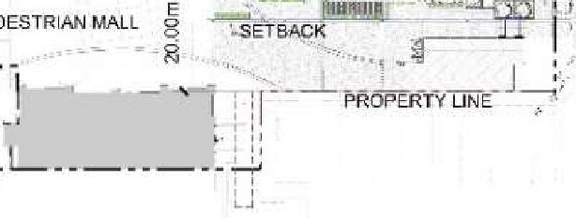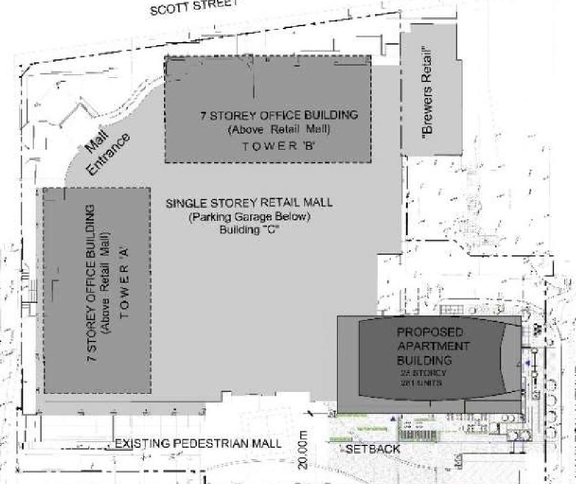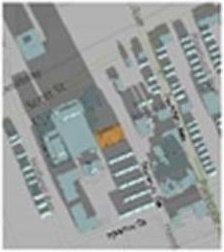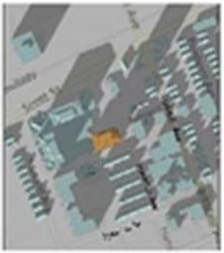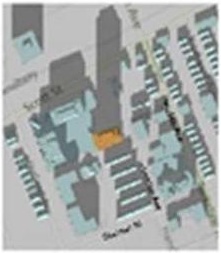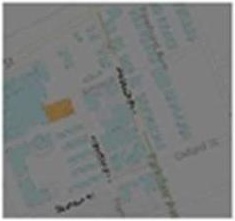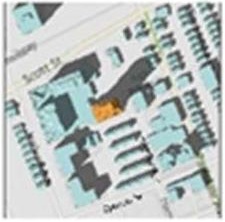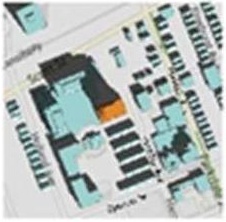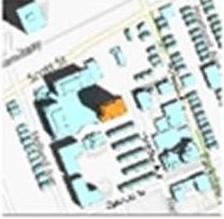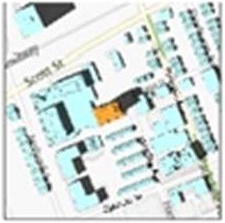| Application Summary | 2022-03-17 - Application Summary - D07-12-22-0004 |
| Architectural Plans | 2023-09-08 - Approved Site Plan - D07-12-22-0004 |
| Architectural Plans | 2023-09-08 - Approved Elevations - D07-12-22-0004 |
| Architectural Plans | 2023-06-13 - West Elevation Plan - D07-12-22-0004 |
| Architectural Plans | 2023-06-13 - South Elevation Plan - D07-12-22-0004 |
| Architectural Plans | 2023-06-13 - Site Plan - D07-12-22-0004 |
| Architectural Plans | 2023-06-13 - North Elevation Plan - D07-12-22-0004 |
| Architectural Plans | 2023-06-13 - East Elevation Plan - D07-12-22-0004 |
| Architectural Plans | 2023-03-10 - Roof plan - D07-12-22-0004 |
| Architectural Plans | 2022-11-28 - West Elevation - D07-12-22-0004 |
| Architectural Plans | 2022-11-28 - South Elevation - D07-12-22-0004 |
| Architectural Plans | 2022-11-28 - Site Plan -D07-12-22-0004 |
| Architectural Plans | 2022-11-28 - East Elevation - D07-12-22-0004 |
| Architectural Plans | 2022-11-28 - Basement level-2 plan - D07-12-22-0004 |
| Architectural Plans | 2022-11-28 - Basement level-1 plan - D07-12-22-0004 |
| Architectural Plans | 2022-11-28 - Roof Plan - D07-12-22-0004 |
| Architectural Plans | 2022-11-28 - North Elevation - D07-12-22-0004 |
| Architectural Plans | 2022-01-13 - West Elevation - D07-12-22-0004 |
| Architectural Plans | 2022-01-13 - South Elevation - D07-12-22-0004 |
| Architectural Plans | 2022-01-13 - Site Plan Details - D07-12-22-0004 |
| Architectural Plans | 2022-01-13 - Site Plan - D07-12-22-0004 |
| Architectural Plans | 2022-01-13 - North Elevation - D07-12-22-0004 |
| Architectural Plans | 2022-01-13 - East Elevation - D07-12-22-0004 |
| Architectural Plans | 2022-01-13 - Basement Level-2 Plan - D07-12-22-0004 |
| Architectural Plans | 2022-01-13 - Basement level-1 Plan - D07-12-22-0004 |
| Design Brief | 2022-01-13 - Design Brief - D07-12-22-0004 |
| Environmental | 2022-11-28 - Phase Two Environmental Site Assessment - D07-12-22-0004 |
| Environmental | 2022-11-28 - Phase One Environmental Site Assessment - D07-12-22-0004 |
| Environmental | 2022-01-13 - Phase 1 Environmental Site Assessment - D07-12-22-0004 |
| Existing Conditions | 2023-09-08 - Approved Existing Storm Drainage Plan - D07-12-22-0004 |
| Existing Conditions | 2023-09-08 - Approved Existing Conditions and Removals Plan - D07-12-22-0004 |
| Existing Conditions | 2023-04-24 - EXISTING STORM DRAINAGE PLAN - D07-12-22-0004 |
| Existing Conditions | 2023-04-24 - EXISTING CONDITIONS AND REMOVALS PLAN - D07-12-22-0004 |
| Existing Conditions | 2023-03-10 - Existing Storm Drainage Plan - D07-12-22-0004 |
| Existing Conditions | 2023-03-10 - Existing Conditions & Removals Plan - D07-12-22-0004 |
| Existing Conditions | 2022-11-28 - Existing Conditions & Removals Plan - D07-12-22-0004 |
| Existing Conditions | 2022-01-31 - Existing Storm Drainage Plan - D07-12-22-0004 |
| Existing Conditions | 2022-01-31 - Existing Conditions and Removals Plan - D07-12-22-0004 |
| Floor Plan | 2022-11-28 - Ground Floor Plan -D07-12-22-0004 |
| Floor Plan | 2022-11-28 - 7th-25th floor plans - D07-12-22-0004 |
| Floor Plan | 2022-11-28 - 6th floor plans - D07-12-22-0004 |
| Geotechnical Report | 2022-11-28 - Geotechnical Investigation - D07-12-22-0004 |
| Geotechnical Report | 2022-01-13 - Geotechnical - D07-12-22-0004 |
| Landscape Plan | 2023-09-08 - Approved Landscape Plan and Details - D07-12-22-0004 |
| Landscape Plan | 2023-06-13 - Landscape Plan - D07-12-22-0004 |
| Landscape Plan | 2023-06-13 - Landscape Notes - D07-12-22-0004 |
| Landscape Plan | 2023-06-13 - Landscape Details 2 - D07-12-22-0004 |
| Landscape Plan | 2023-06-13 - Landscape Details 1 - D07-12-22-0004 |
| Landscape Plan | 2022-11-28 - Landscape Plan - D07-12-22-0004 |
| Landscape Plan | 2022-11-28 - Landscape Notes - D07-12-22-0004 |
| Landscape Plan | 2022-11-28 - Landscape Details Plan - D07-12-22-0004 (2) |
| Landscape Plan | 2022-11-28 - Landscape Details Plan - D07-12-22-0004 |
| Landscape Plan | 2022-01-31 - Landscape - D07-12-22-0004 |
| Noise Study | 2022-01-13 - Transportation Noise - D07-12-22-0004 |
| Planning | 2022-01-13 - Planning Rationale - D07-12-22-0004 |
| Rendering | 2022-01-31 - Rendering Landscape - D07-12-22-0004 |
| Site Servicing | 2023-09-08 - Approved Site Servicing & Grading Plan - D07-12-22-0004 |
| Site Servicing | 2023-04-24 - SITE SERVICING AND STORMWATER MANAGEMENT REPORT - D07-12-22-0004 (2) |
| Site Servicing | 2023-04-24 - Site Servicing and Stormwater Management Report - D07-12-22-0004 |
| Site Servicing | 2023-04-24 - Site Servicing & Grading Plan - D07-12-22-0004 |
| Site Servicing | 2023-03-10 - Site Servicing & Stormwater Management Report - D07-12-22-0004 |
| Site Servicing | 2023-03-10 - Site Servicing & Grading Plan - D07-12-22-0004 (2) |
| Site Servicing | 2023-03-10 - Site Servicing & Grading Plan - D07-12-22-0004 |
| Site Servicing | 2022-11-28 - Site Servicing & Stormwater Management Report - D07-12-22-0004 |
| Site Servicing | 2022-11-28 - Site Servicing & Grading Plan - D07-12-22-0004 (2) |
| Site Servicing | 2022-11-28 - Site Servicing & Grading Plan - D07-12-22-0004 |
| Site Servicing | 2022-01-31 - Site Servicing and Stormwater - D07-12-22-0004 |
| Site Servicing | 2022-01-31 - Site Servicing and Grading Plan (2) - D07-12-22-0004 |
| Site Servicing | 2022-01-31 - Site Servicing and Grading Plan - D07-12-22-0004 |
| Stormwater Management | 2023-09-08 - Approved Storm Drainage Plan - D07-12-22-0004 |
| Stormwater Management | 2023-04-24 - Storm Drainage Plan - D07-12-22-0004 |
| Stormwater Management | 2023-03-10 - Storm Drainage Plan - D07-12-22-0004 |
| Stormwater Management | 2023-03-10 - Serving & Stormwater Management Declaration - D07-12-22-0004 |
| Stormwater Management | 2022-11-28 - Storm Drainage Plan D07-12-22-0004 |
| Stormwater Management | 2022-11-28 - Storm Drainage Plan - D07-12-22-0004 |
| Stormwater Management | 2022-01-31 - Storm Drainage Plan - D07-12-22-0004 |
| Surveying | 2022-01-13 - Topographic - D07-12-22-0004 |
| Tree Information and Conservation | 2023-06-13 - Proposed Development and Tree Preservation Plan - D07-12-22-0004 |
| Tree Information and Conservation | 2022-11-28 - Development & Tree Preservation Plan - D07-12-22-0004 |
| Wind Study | 2022-01-13 - Wind Study - D07-12-22-0004 |
| 2023-09-08 - Signed Delegated Authority Report - D07-12-22-0004 |
| 2023-03-10 - Roof Drain Control Letter - D07-12-22-0004 |
| 2022-11-28 - Confederation Line LRT Proximity Study - D07-12-22-0004 |
| 2022-11-28 - Accessible Units - D07-12-22-0004 |
| 2022-01-13 - Solar Study - D07-12-22-0004 |
