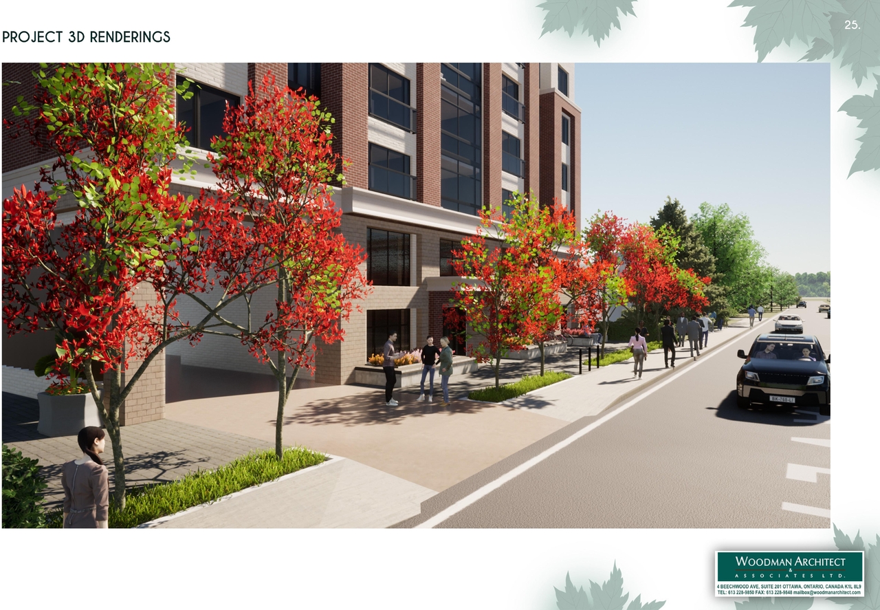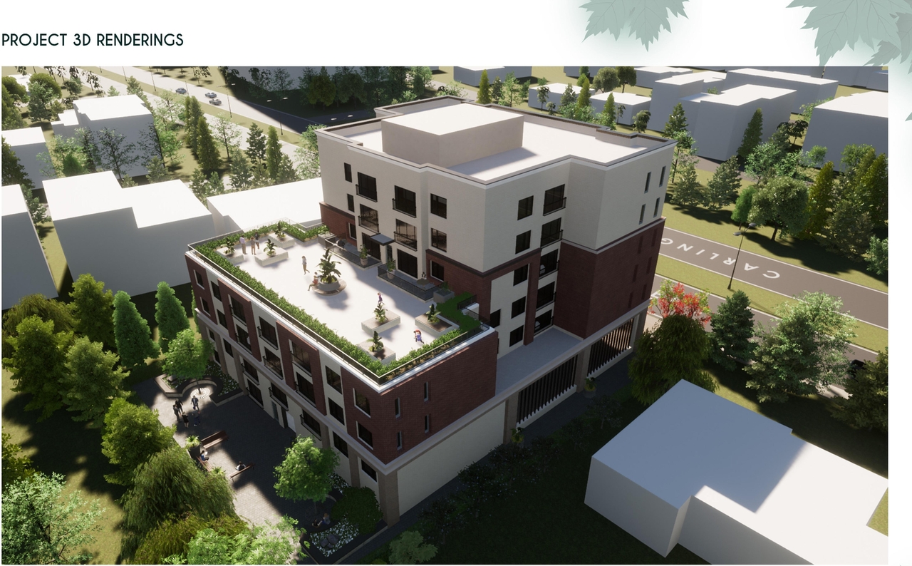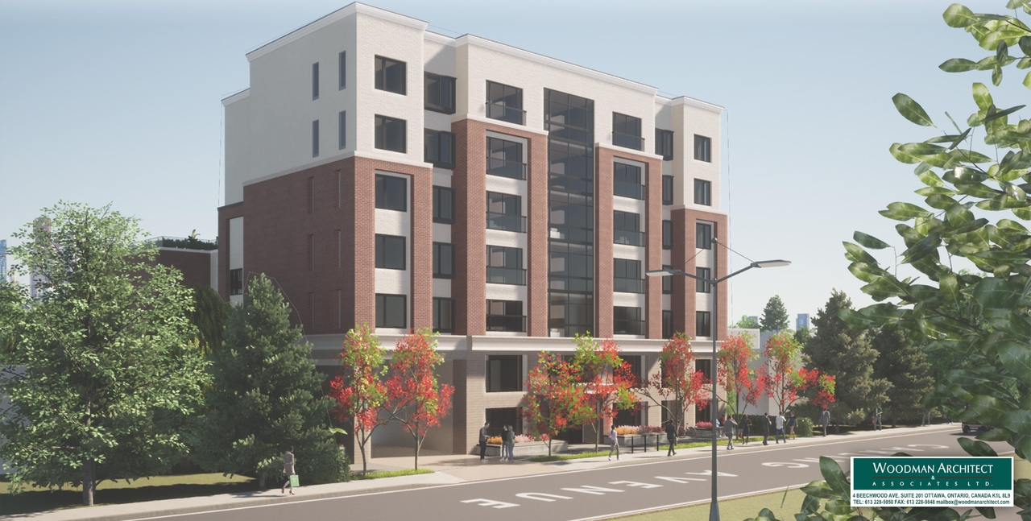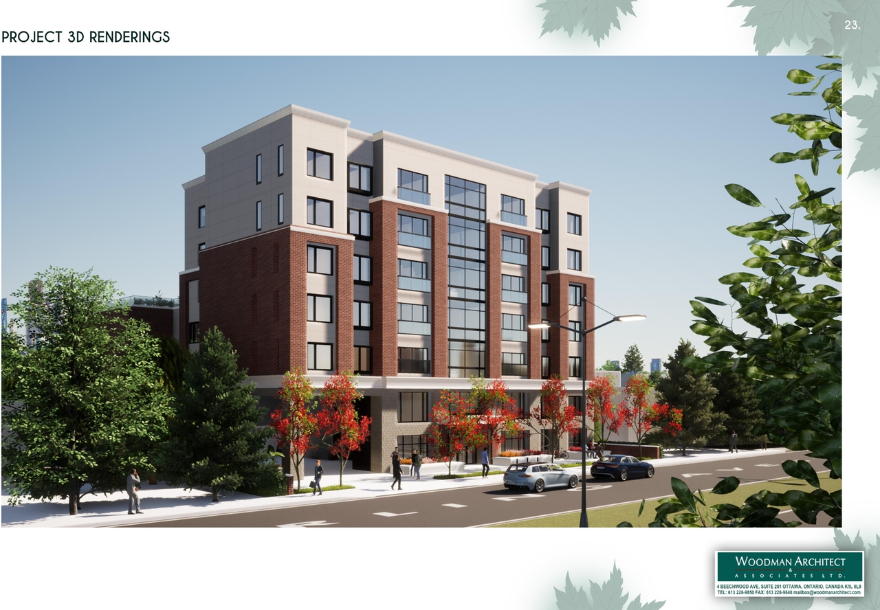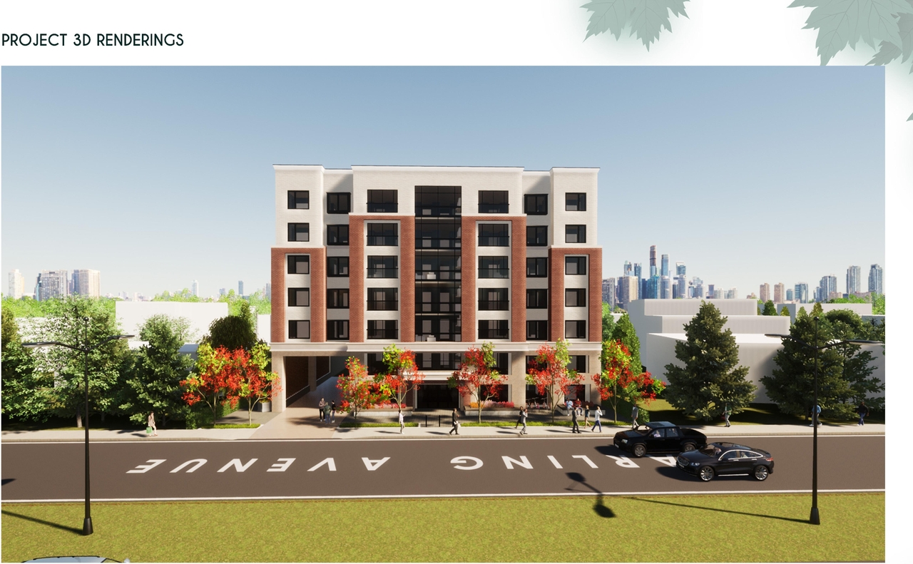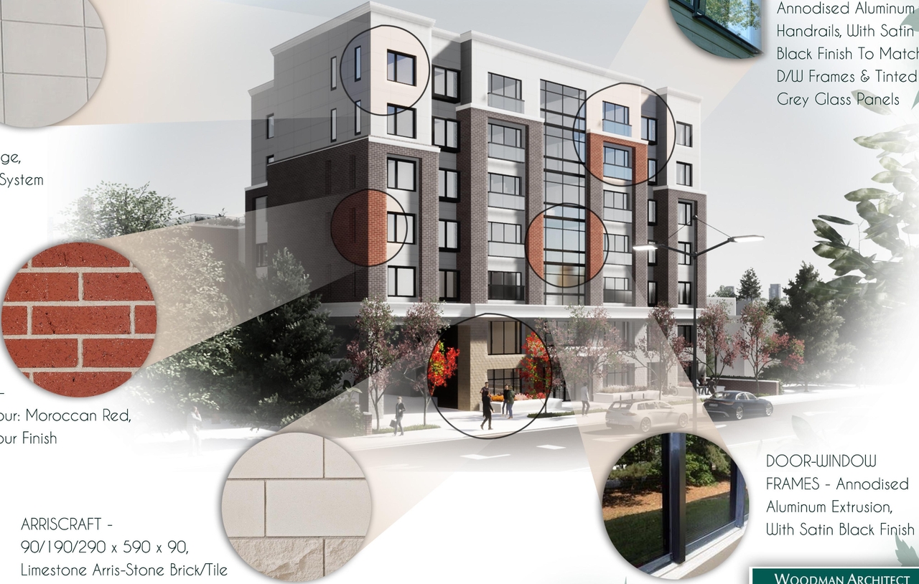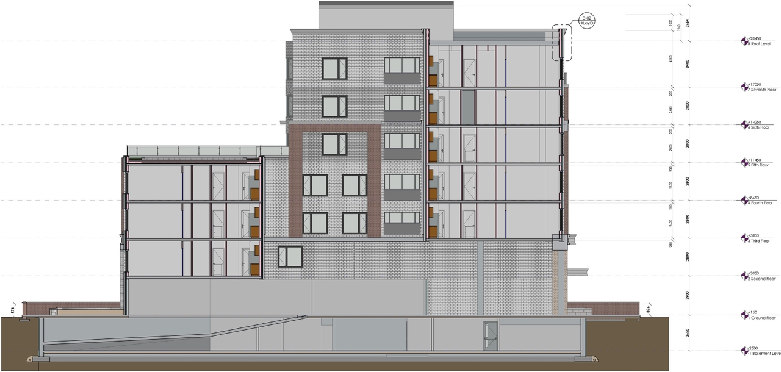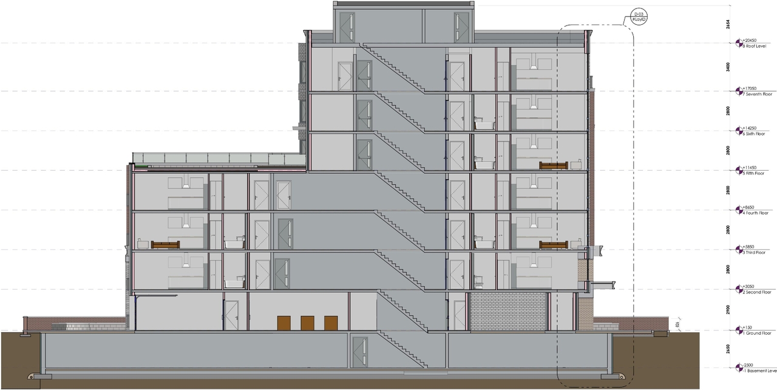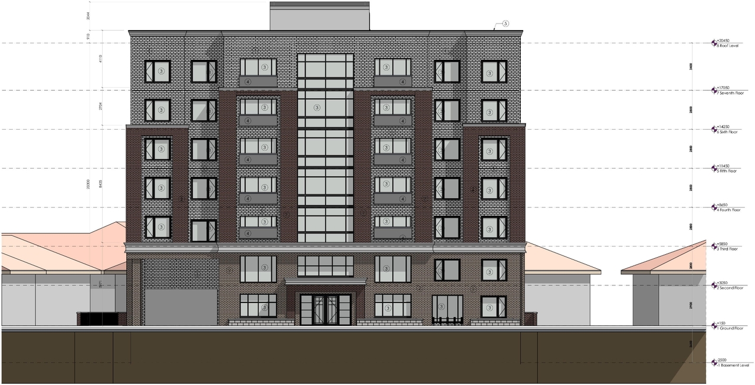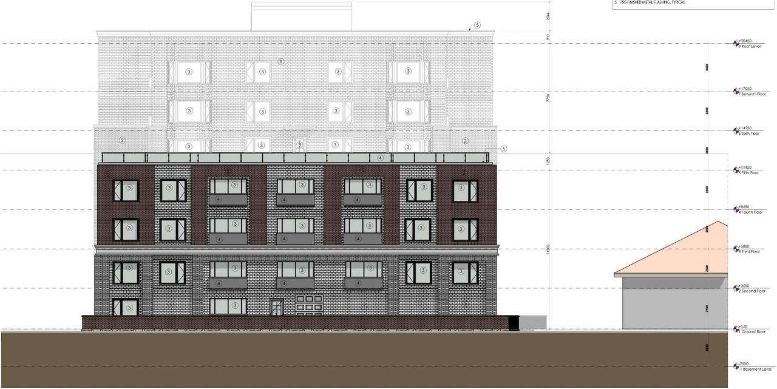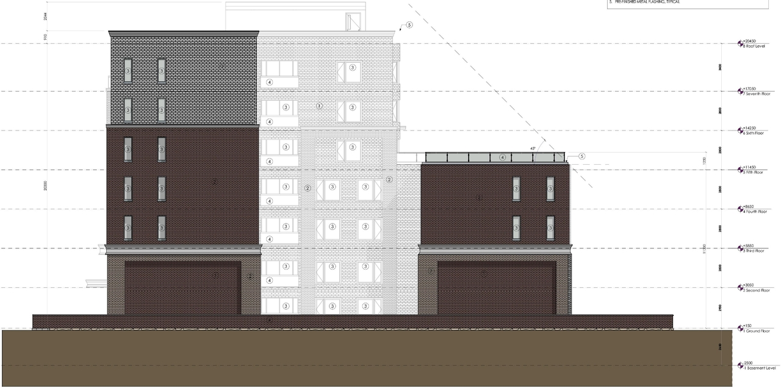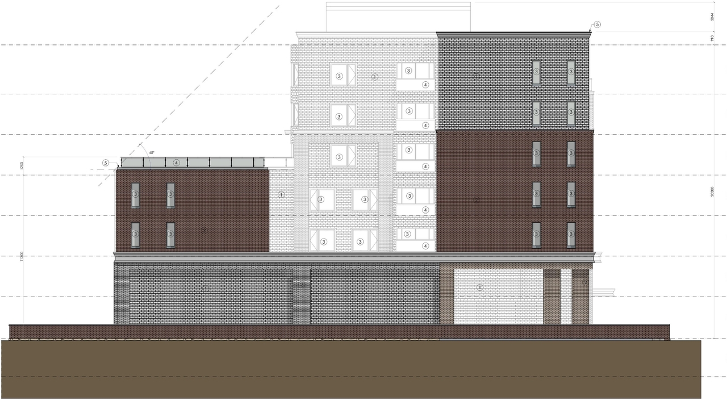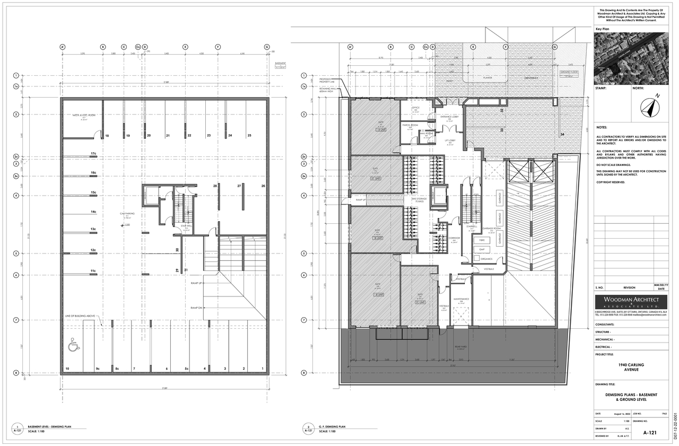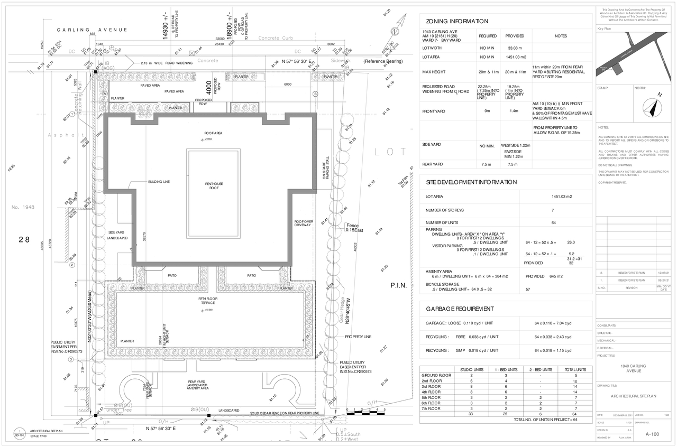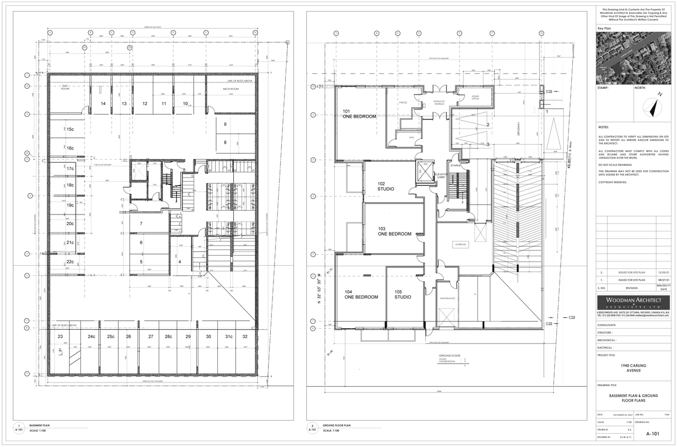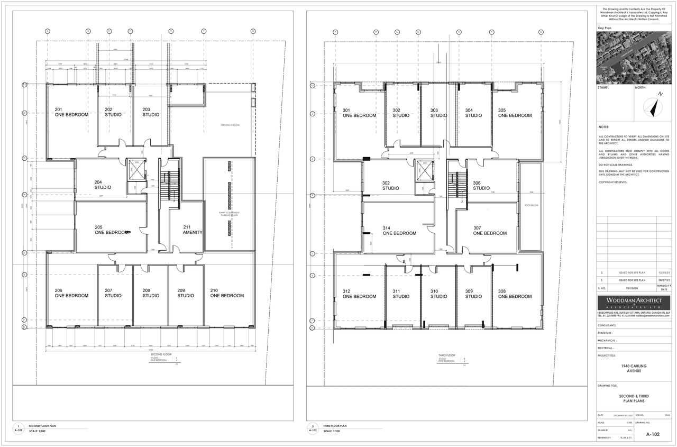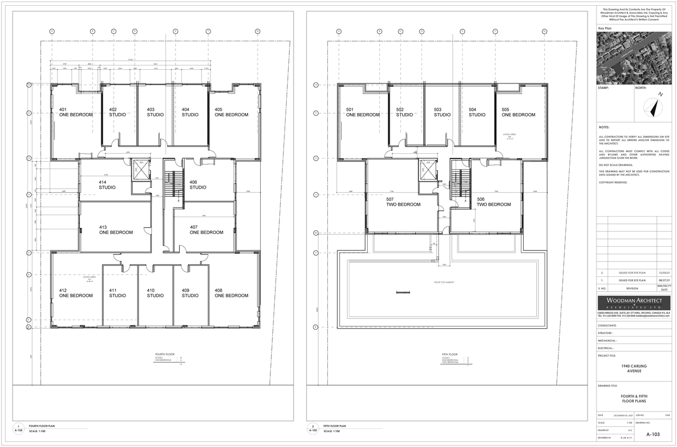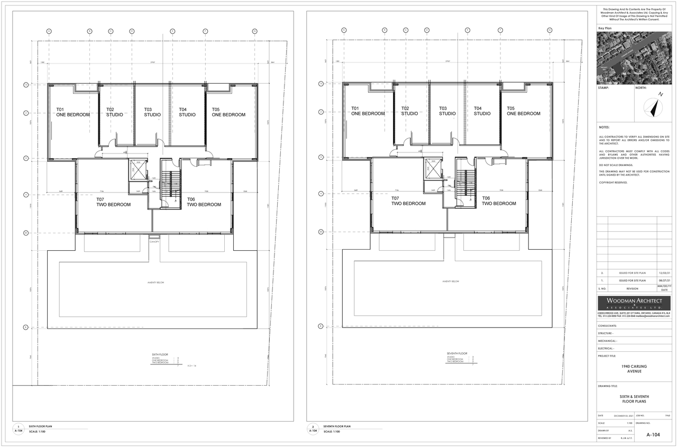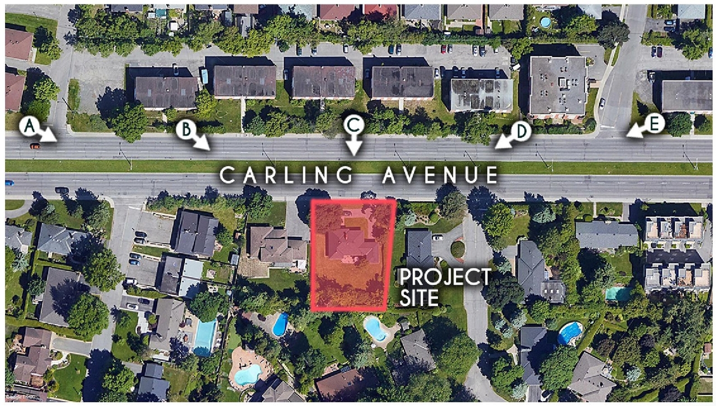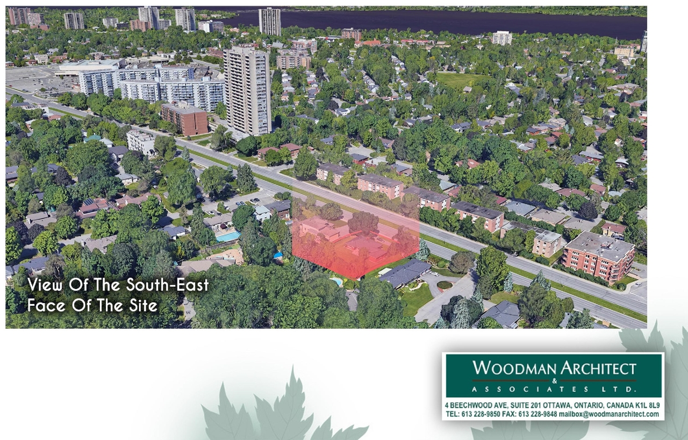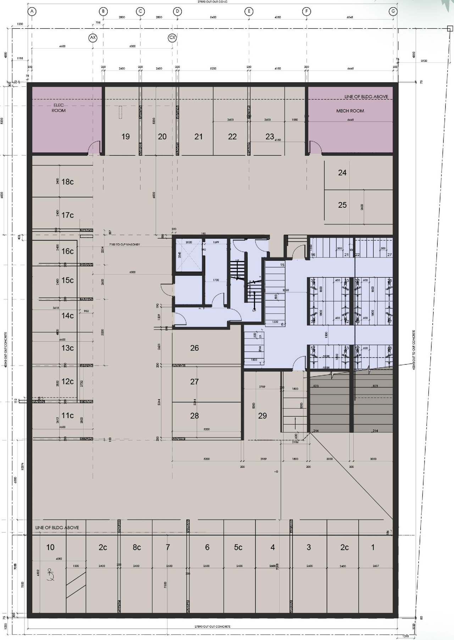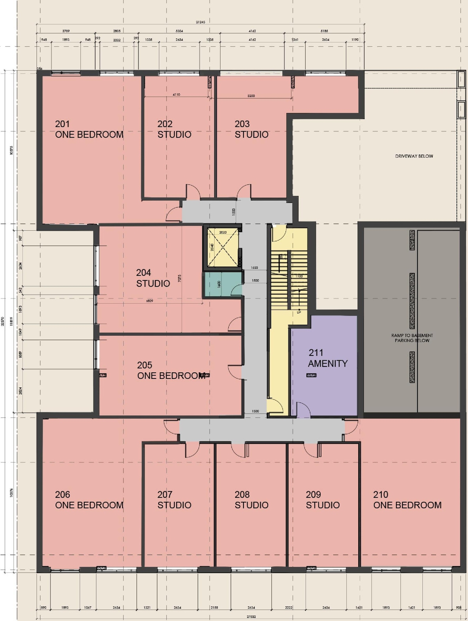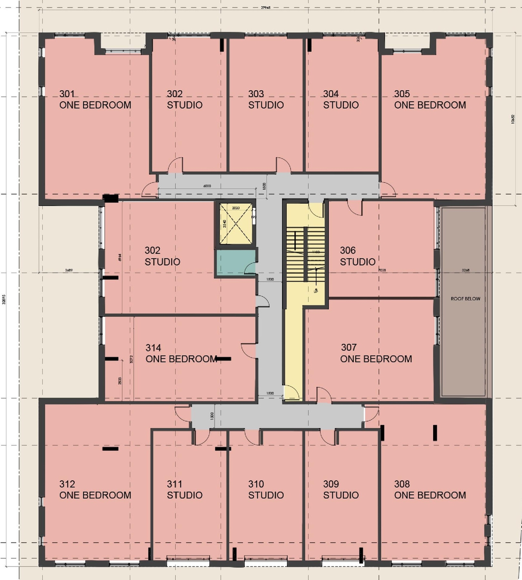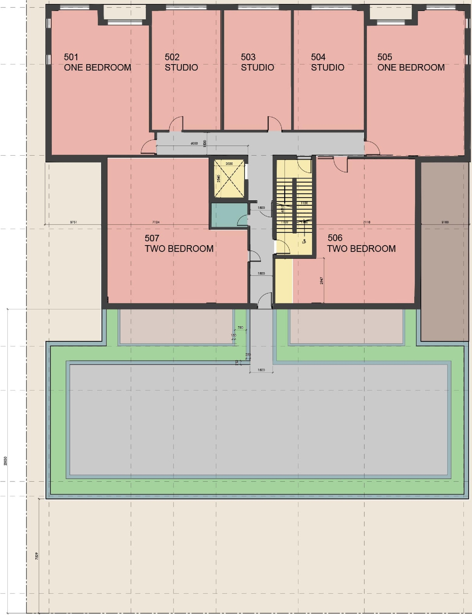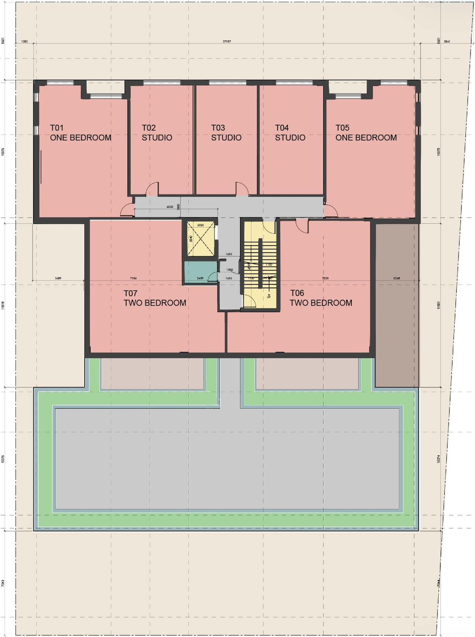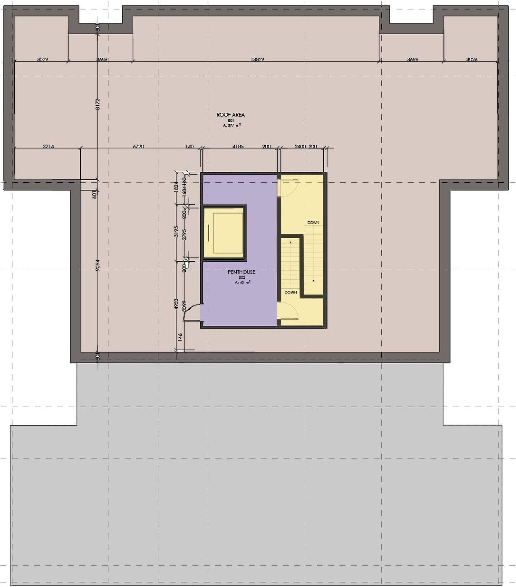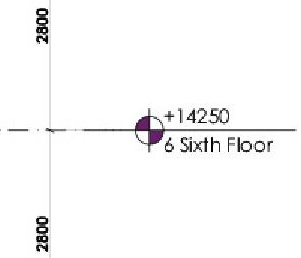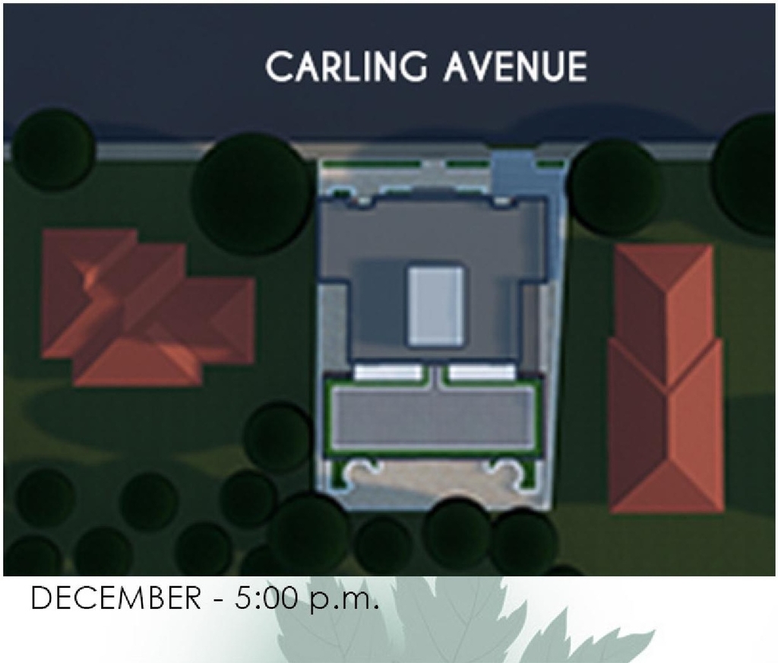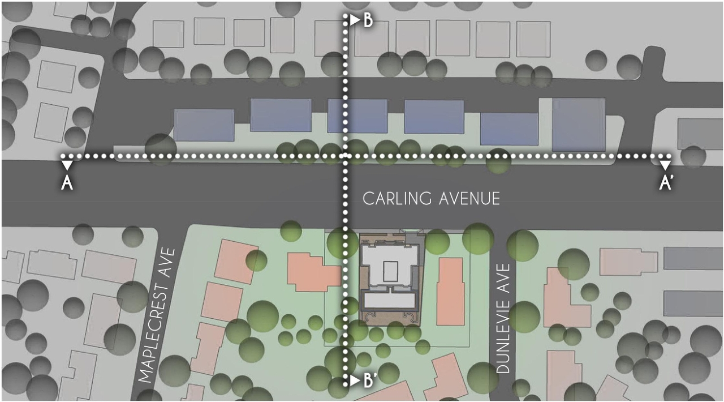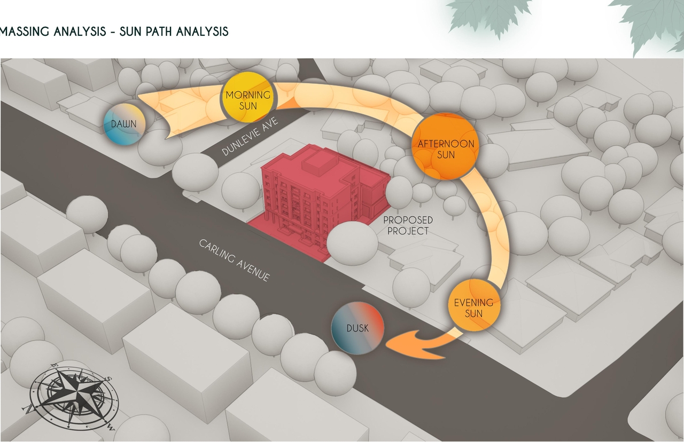| Application Summary | 2022-01-09 - Application Summary - D07-12-22-0001 |
| Architectural Plans | 2024-06-12 - APPROVED Site Plan - D07-12-22-0001 |
| Architectural Plans | 2024-06-12 - APPROVED Elevations - D07-12-22-0001 |
| Architectural Plans | 2024-02-07 - SITE PLAN - D07-12-22-0001 |
| Architectural Plans | 2023-07-07 - Site Plan - D07-12-22-0001 |
| Architectural Plans | 2023-07-07 - Removals, Site Servicing, Lot Grading, Drainage, Sediment & Erosion Control Plan - D |
| Architectural Plans | 2023-07-07 - Architectural Site Plan - D07-12-22-0001 |
| Architectural Plans | 2023-03-02 - Site Plan - D07-12-22-0001 |
| Architectural Plans | 2023-03-02 - Removals Site Servicing Lot Grading Drainage Sediment & Erosion Control Plan - D07-1 |
| Architectural Plans | 2023-03-02 - Building Elevations - D07-12-22-0001 |
| Architectural Plans | 2023-03-02 - Architectural Site Plan - D07-12-22-0001 |
| Architectural Plans | 2022-09-27 - West Elevation - D07-12-22-0001 |
| Architectural Plans | 2022-09-27 - South Elevation - D07-12-22-0001 |
| Architectural Plans | 2022-09-27 - Site Plan - D07-12-22-0001 |
| Architectural Plans | 2022-09-27 - Removals, Site Servicing, Lot Grading, Drainage, Sediment and Erosion Control Plan - |
| Architectural Plans | 2022-09-27 - North Elevation - D07-12-22-0001 |
| Architectural Plans | 2022-09-27 - East Elevation - D07-12-22-0001 |
| Architectural Plans | 2022-09-27 - Building Section BS-02 - D07-12-22-0001 |
| Architectural Plans | 2022-09-27 - Building Section BS-01 - D07-12-22-0001 |
| Architectural Plans | 2022-09-27 - Basement Ramp Grading Plan - D07-12-22-0001 |
| Architectural Plans | 2022-01-05 - Elevations - D07-12-22-0001 |
| Civil Engineering Report | 2024-02-07 - Civil Plan - D07-12-22-0001 |
| Design Brief | 2022-01-05 - Design Brief - D07-12-22-0001 |
| Electrical Plan | 2023-07-07 - Wall Sconce Lighting - D07-12-22-0001 |
| Electrical Plan | 2023-07-07 - Parking Garage & Canopy Lighting - D07-12-22-0001 |
| Environmental | 2022-01-05 - Phase 1 Environmental Site Assessment - D07-12-22-0001 |
| Erosion And Sediment Control Plan | 2022-01-05 - Erosion Control, Removals, Grading and Servicing Plan - D07-12-22-0001 |
| Floor Plan | 2022-09-27 - Floor Plans - D07-12-22-0001 |
| Floor Plan | 2022-01-05 - Site Plan and Floor Plans - D07-12-22-0001 |
| Geotechnical Report | 2022-01-05 - Geotechnical Investigation - D07-12-22-0001 |
| Landscape Plan | 2024-06-12 - APPROVED Landscape Plan - D07-12-22-0001 |
| Landscape Plan | 2024-02-07 - Landscape Plan - D07-12-22-0001 |
| Landscape Plan | 2023-07-10 - Landscape Plan - D07-12-22-0001 |
| Landscape Plan | 2022-09-29 - Landscape Plan - D07-12-22-0001 |
| Landscape Plan | 2022-01-05 - Landscape Plan - D07-12-22-0001 |
| Noise Study | 2022-01-05 - Traffic Noise Assessment - D07-12-22-0001 |
| Planning | 2022-01-05 - Planning Rationale - D07-12-22-0001 |
| Shadow Study | 2022-01-05 - Shadow Study - D07-12-22-0001 |
| Site Servicing | 2024-06-12 - APPROVED Servicing Grading Drainage and Erosion Control Plan - D07-12-22-0001 |
| Site Servicing | 2023-07-07 - Servicing & Stormwater Management Report- D07-12-22-0001 |
| Site Servicing | 2023-03-02 - Servicing & Stormwater Management Report - D07-12-22-0001 |
| Site Servicing | 2022-09-27 - Servicing and Stormwater Management Report - D07-12-22-0001 |
| Site Servicing | 2022-01-05 - Servicing and Stormwater Management Report - D07-12-22-0001 |
| Surveying | 2022-01-05 - Topographic Survey - D07-12-22-0001 |
| Transportation Analysis | 2022-09-27 - TIA Strategy Document Addendum - D07-12-22-0001 |
| Transportation Analysis | 2022-02-23 - Transportation Impact Assessment - D07-12-22-0001 |
| Transportation Analysis | 2022-01-05 - Transportation Impact Assessment Forecasting Report - D07-12-22-0001 |
| Tree Information and Conservation | 2023-03-02 - Tree Conservation Report & Landscape Plan - D07-12-22-0001 |
| Tree Information and Conservation | 2023-03-02 - Tree Conservation Report - D07-12-22-0001 |
| Tree Information and Conservation | 2022-09-27 - Tree Conservation Report - D07-12-22-0001 |
| Tree Information and Conservation | 2022-01-05 - Tree Conservation Report - D07-12-22-0001 |
| 2024-06-12 - APPROVED Delegated Authority Report - D07-12-22-0001 |
| 2023-03-02 - Technical Memorandum - D07-12-22-0001 |
| 2023-03-02 - Ground Floor - D07-12-22-0001 |
| 2023-03-02 - Facade Finishes - D07-12-22-0001 |
| 2023-03-02 - Basement - D07-12-22-0001 |
| 2022-09-27 - Access to Parking Stall 1 - D07-12-22-0001 |
