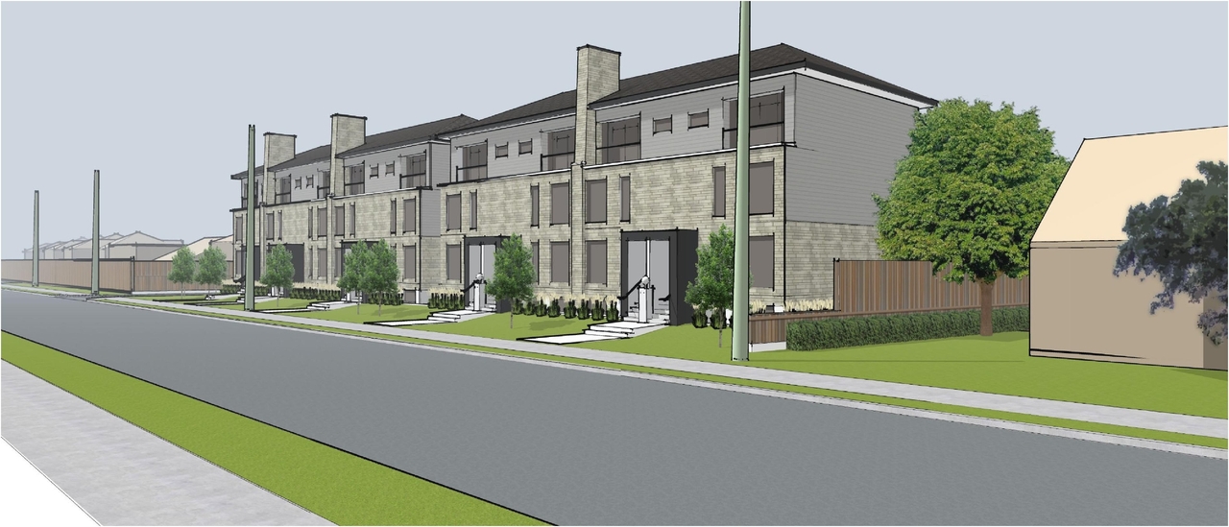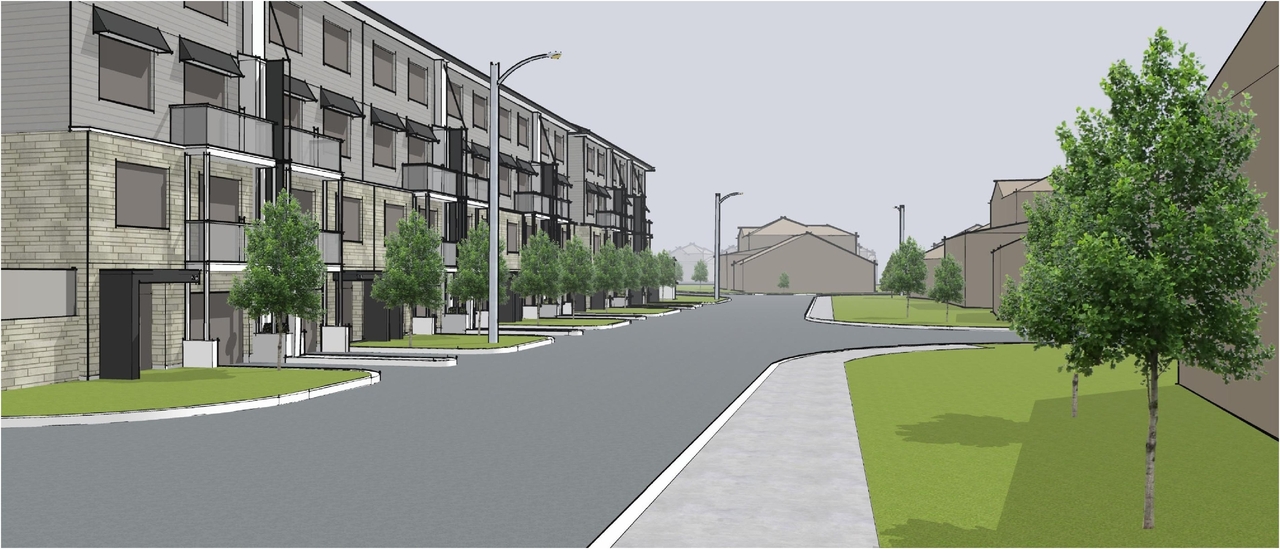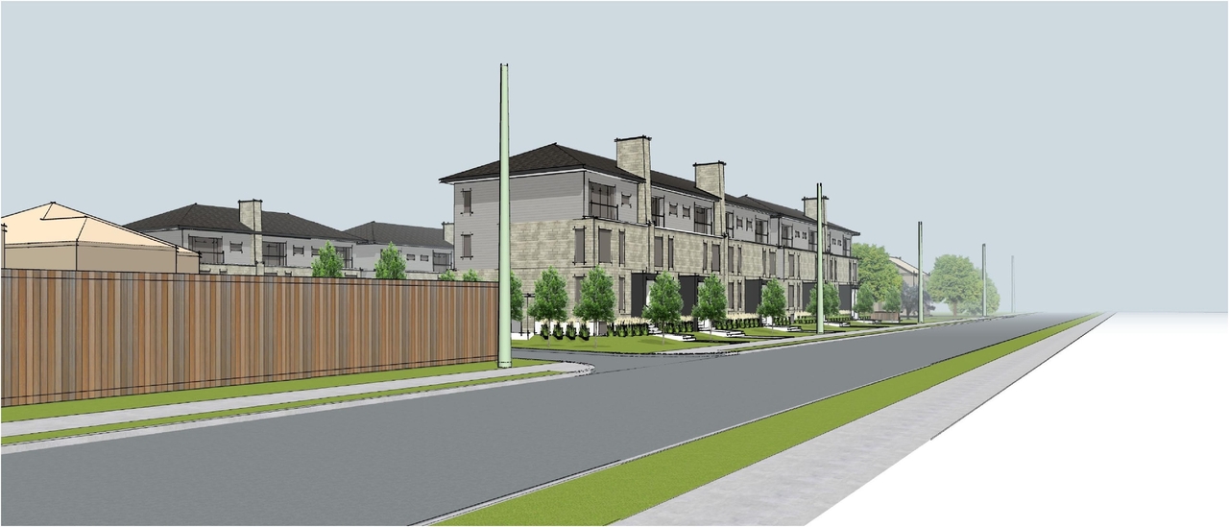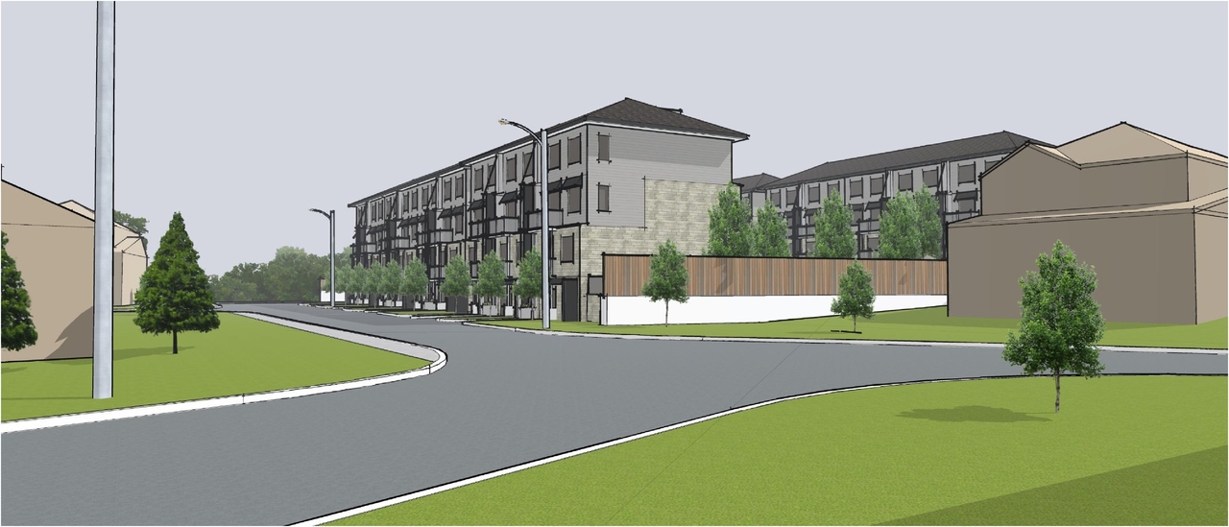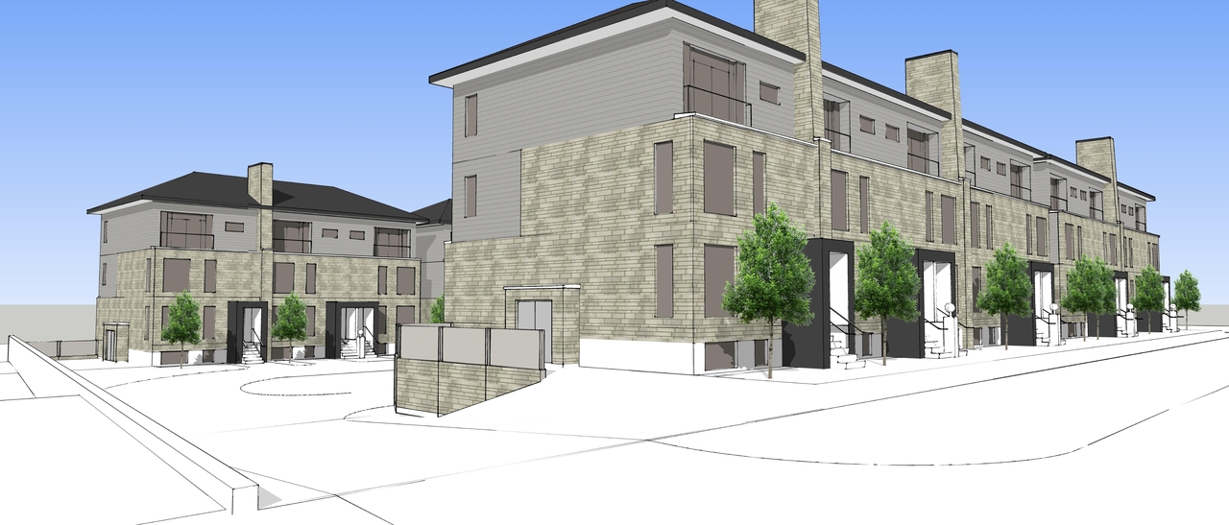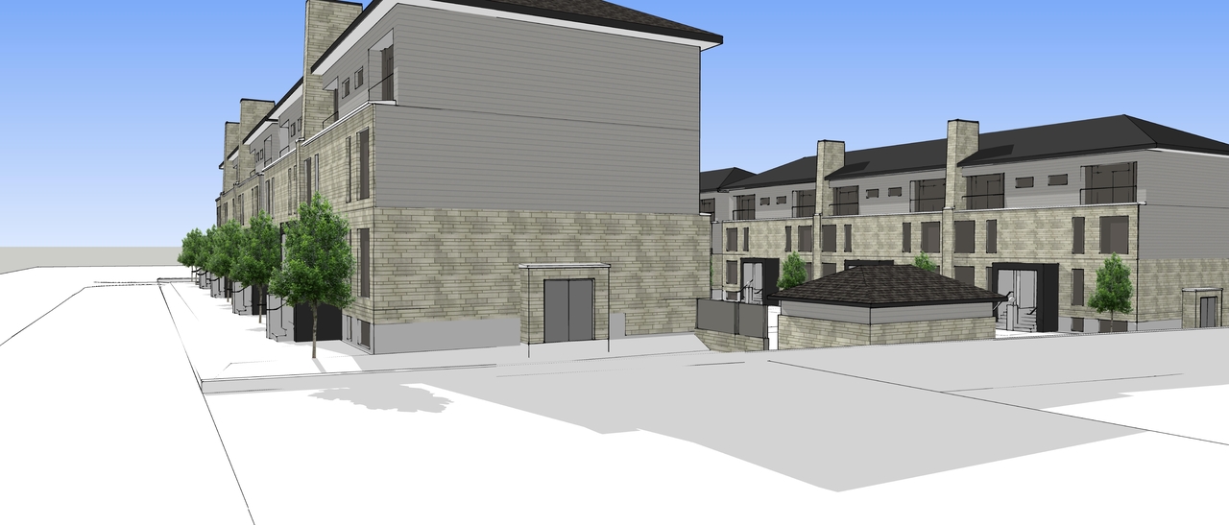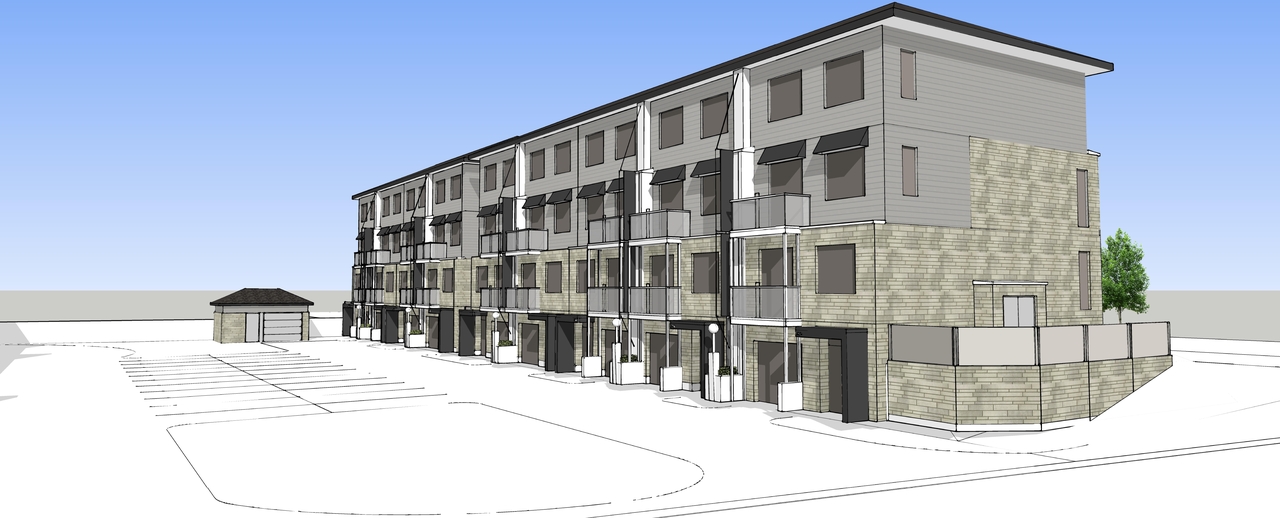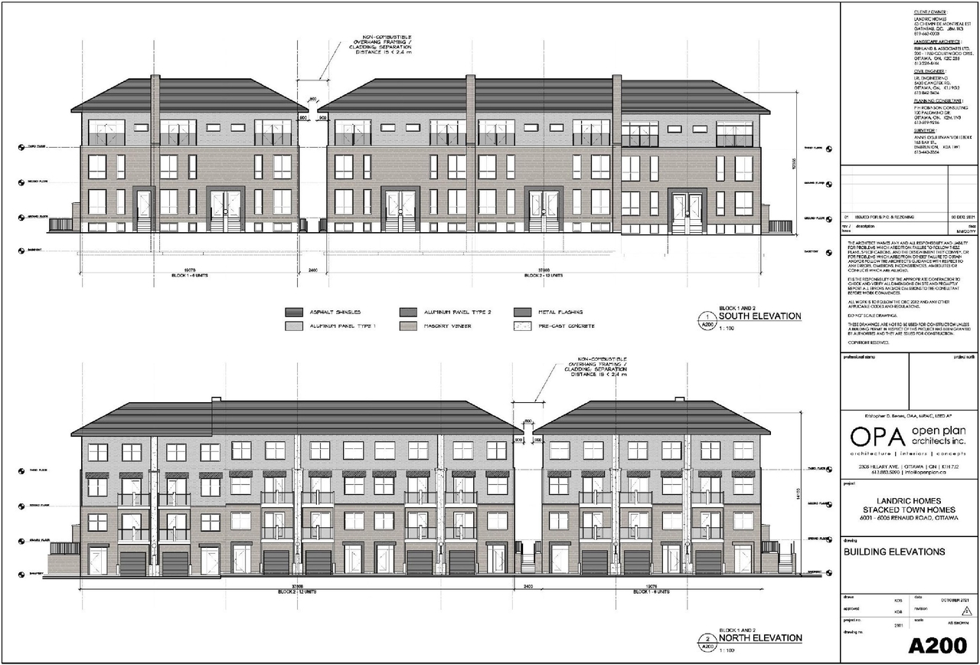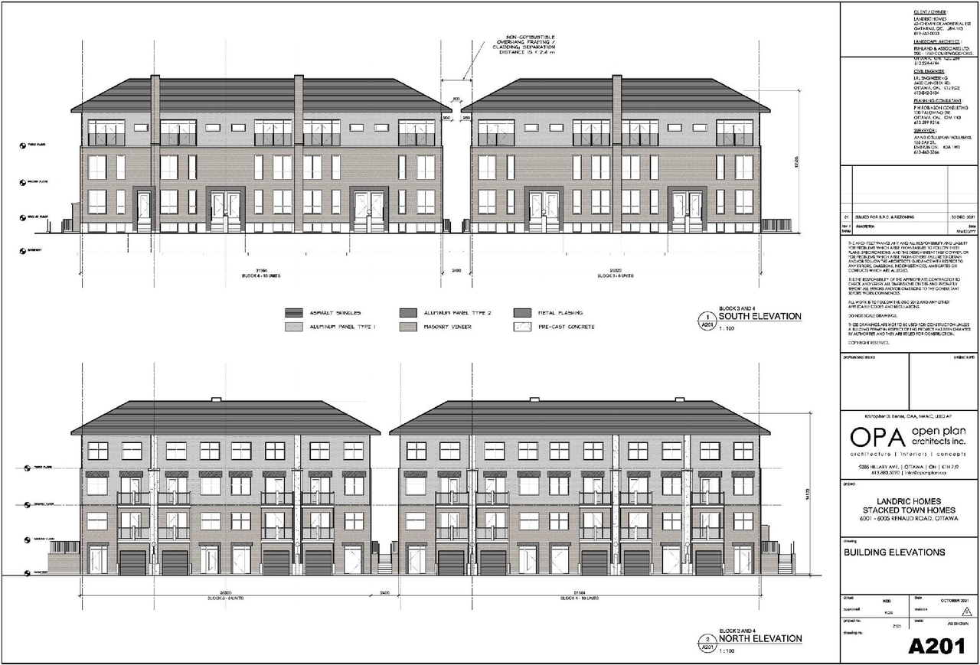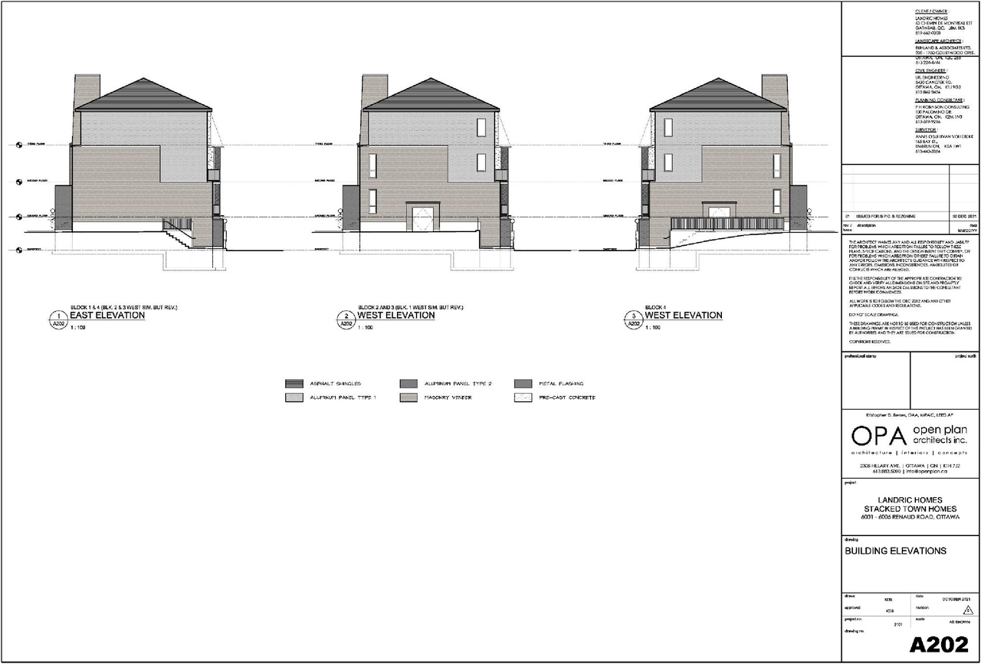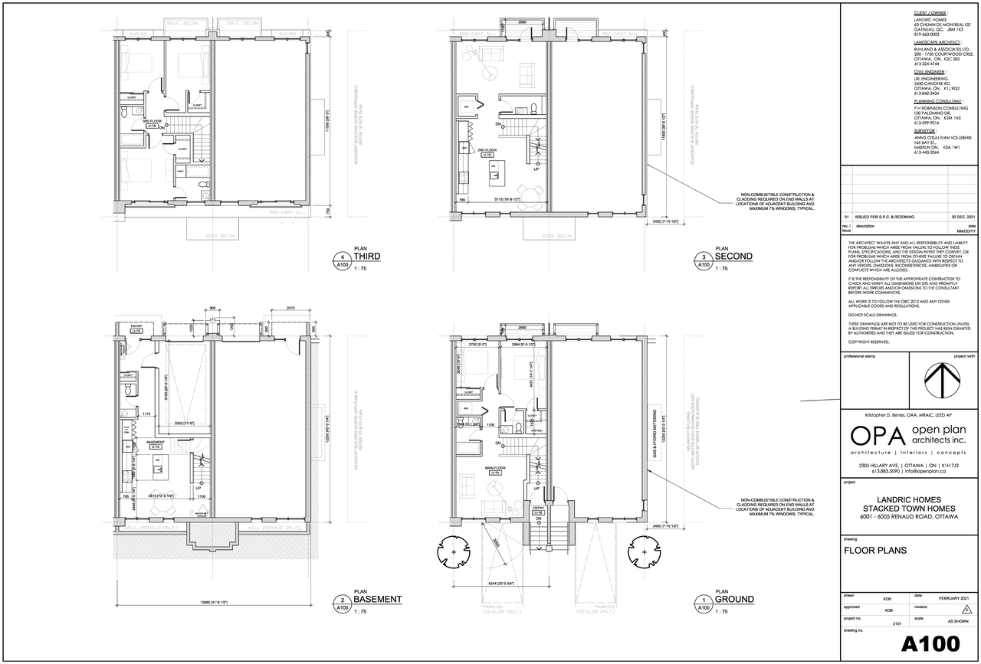| Application Summary | 2022-02-11 - Application Summary - D02-02-21-0164 & D07-12-21-0239 |
| Architectural Plans | 2024-08-15 - Site Plan - D07-12-21-0239 |
| Architectural Plans | 2024-08-15 - Draft 4R Plan - D07-12-21-0239 |
| Architectural Plans | 2024-04-25 - Site Plan - D07-12-21-0239 |
| Architectural Plans | 2024-04-25 - Architectural Drawings - D07-12-21-0239 |
| Architectural Plans | 2024-01-12 - Site Plan - D07-12-21-0239 |
| Architectural Plans | 2024-01-12 - Pre Development Watershed Plan - D07-12-21-0239 |
| Architectural Plans | 2024-01-12 - Post Development Watershed Plan - D07-12-21-0239 |
| Architectural Plans | 2024-01-12 - Construction Details and Plan and Profile Plans - D07-12-21-0239 |
| Architectural Plans | 2024-01-12 - Construction Detail Plan - D07-12-21-0239 (2) |
| Architectural Plans | 2024-01-12 - Construction Detail Plan - D07-12-21-0239 |
| Architectural Plans | 2024-01-12 - Demolition Plan - D07-12-21-0239 |
| Architectural Plans | 2023-06-29 - Site, Elevation, Cross Section, Plans - D07-12-21-0239 |
| Architectural Plans | 2021-12-31 - Site Plan and Elevations - D07-12-21-0239 |
| Architectural Plans | 2021-12-31 - Planting Plan and Details - D07-12-21-0239 |
| Architectural Plans | 2025-01-22 - Site Plan signed - D07-12-21-0239 |
| Architectural Plans | 2025-01-22 - Architectural Elevations signed - D07-12-21-0239 |
| Civil Engineering Report | 2024-08-15 - Civil Plans - D07-12-21-0239 |
| Civil Engineering Report | 2024-04-25 - Civil Plans - D07-12-21-0239 |
| Civil Engineering Report | 2024-01-12 - Civil Plans Full Set - D07-12-21-0239 |
| Civil Engineering Report | 2024-01-12 - Civil Plans Cover Page - D07-12-21-0239 |
| Civil Engineering Report | 2024-01-12 - Civil Plans - D07-12-21-0239 |
| Civil Engineering Report | 2024-01-12 - Civil General Notes - D07-12-21-0239 |
| Civil Engineering Report | 2023-06-29 - Civil Plans - D07-12-21-0239 |
| Civil Engineering Report | 2021-12-31 - Civil Plans - D07-12-21-0239 |
| Civil Engineering Report | 2025-01-22 - Civil signed - D07-12-21-0239 |
| Design Brief | 2021-12-31 - Urban Design Brief - D07-12-21-0239 |
| Environmental | 2021-12-31 - Phase 1 Environmental Site Assessment - D07-12-21-0239 |
| Erosion And Sediment Control Plan | 2024-01-12 - Erosion Sediment Control Plan - D07-12-21-0239 |
| Floor Plan | 2021-12-31 - Floor Plans - D07-12-21-0239 |
| Geotechnical Report | 2024-01-12 - Grading and Drainage Plan - D07-12-21-0239 |
| Geotechnical Report | 2021-12-31 - Geotechnical Investigation - D07-12-21-0239 |
| Landscape Plan | 2024-04-25 - Landscape Plans - D07-12-21-0239 |
| Landscape Plan | 2024-01-12 - Landscape Plans - D07-12-21-0239 |
| Landscape Plan | 2023-06-29 - Landscape Plans - D07-12-21-0239 |
| Landscape Plan | 2025-01-22 - Landscape Plan signed - D07-12-21-0239 |
| Noise Study | 2024-01-12 - Roadway Traffic Noise Assessment - D07-12-21-0239 |
| Noise Study | 2021-12-31 - Traffic Noise Assessment - D07-12-21-0239 |
| Planning | 2021-12-31 - Planning Rationale - D07-12-21-0239 |
| Rendering | 2021-12-31 - Renderings - D07-12-21-0239 |
| Site Servicing | 2024-08-15 - Servicing Study Appendix F - D07-12-21-0239 |
| Site Servicing | 2024-04-25 - Servicing & SWM Report - D07-12-21-0239 |
| Site Servicing | 2024-01-12 - Servicing Plan - D07-12-21-0239 |
| Stormwater Management | 2024-08-15 - Appendix D Stormwater Calculations - D07-12-21-0239 |
| Stormwater Management | 2024-04-25 - SWM Report Appendix F - D07-12-21-0239 |
| Stormwater Management | 2024-04-25 - SWM Report Appendix E - D07-12-21-0239 |
| Stormwater Management | 2024-04-25 - SWM Report Appendix D - D07-12-21-0239 |
| Stormwater Management | 2024-04-25 - SWM Report Appendix C - D07-12-21-0239 |
| Stormwater Management | 2024-04-25 - SWM Report Appendix B - D07-12-21-0239 |
| Stormwater Management | 2024-01-12 - Stormwater Managment Report with all appendices and drawings - D07-12-21-0239 |
| Stormwater Management | 2024-01-12 - Stormwater Management Plan - D07-12-21-0239 |
| Stormwater Management | 2023-06-29 - Stormwater Management and Servicing Report - D07-12-21-0239 |
| Stormwater Management | 2021-12-31 - Stormwater Management and Servicing Report - D07-12-21-0239 |
| Stormwater Management | 024-08-15 - SWM and Servicing Report - D07-12-21-0239 |
| Surveying | 2024-01-12 - Topographical and Plan and Profile Plans - D07-12-21-0239 |
| Surveying | 2024-01-12 - Topographical and Plan and Profile Plans - D07-12-21-0239 |
| Surveying | 2024-01-12 - Topograohical Survey Drawing - D07-12-21-0239 |
| Surveying | 2024-01-12 - Topograohical Survey Drawing - D07-12-21-0239 |
| Surveying | 2021-12-31 - Topographic Survey - D07-12-21-0239 |
| Transportation Analysis | 2021-12-31 - Transportation Impact Assessment Screening Form - D07-12-21-0239 |
| Tree Information and Conservation | 2024-08-15 - Tree Conservation Report - D07-12-21-0239 |
| Tree Information and Conservation | 2024-04-25 - Tree Conservation Report - D07-12-21-0239 |
| Tree Information and Conservation | 2023-06-29 - Tree Conservation Report - D07-12-21-0239 |
| Tree Information and Conservation | 2021-12-31 - Tree Conservation Report - D07-12-21-0239 |
| 2024-08-15 - Appendix C Sanitary Calculations - D07-12-21-0239 |
| 2024-08-15 - Appendix B Water Supply Calculations - D07-12-21-0239 |
| 2021-12-31 - Slope Stability Analysis - D07-12-21-0239 |
| 2021-12-31 - Seismic Shear Wave Analysis Report - D07-12-21-0239 |
| 2024-09-27 - SWMReport - D07-12-21-0239 |
| 2025-01-23 - Delegated Authority Report - D07-12-21-0239 |
