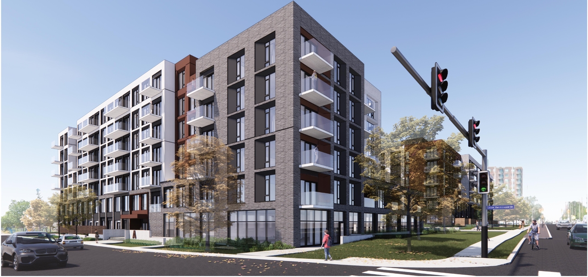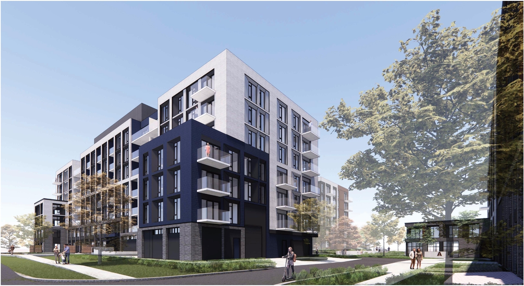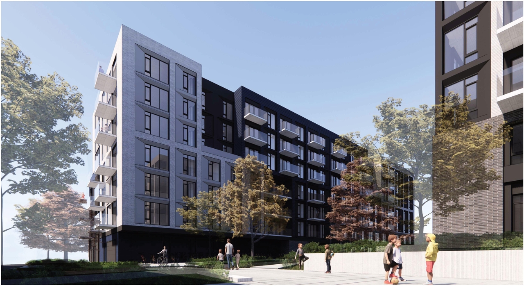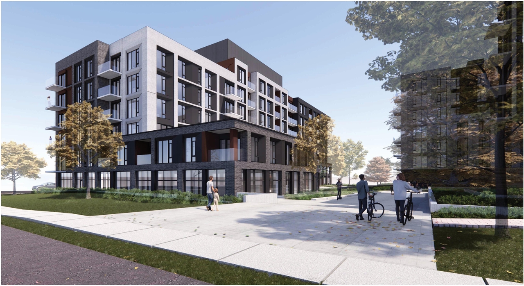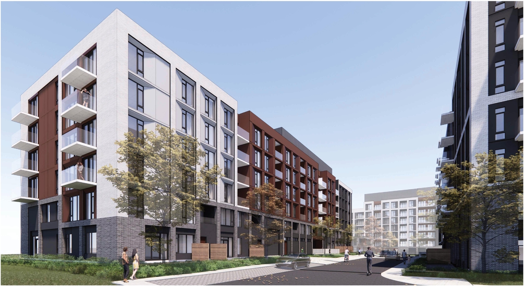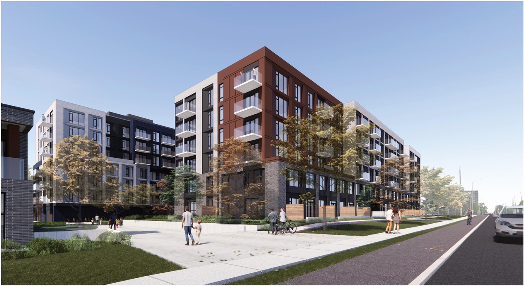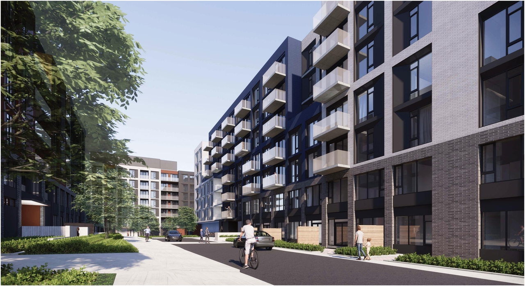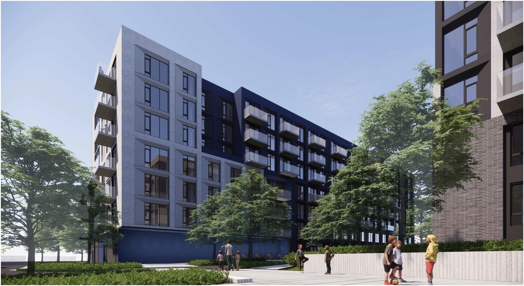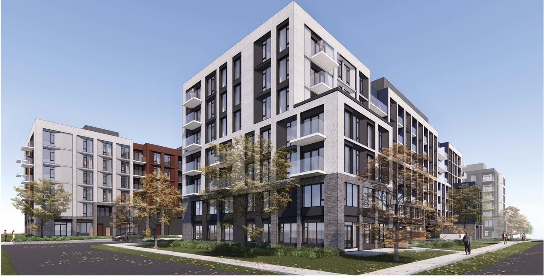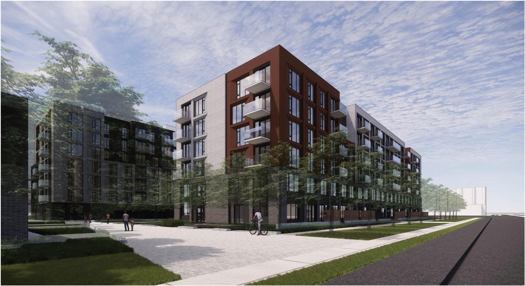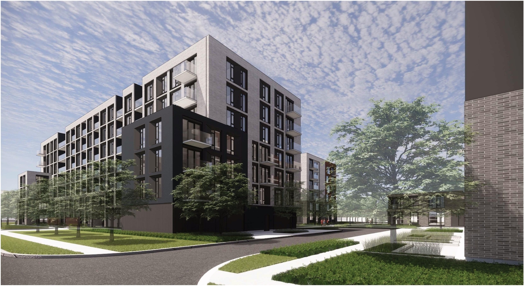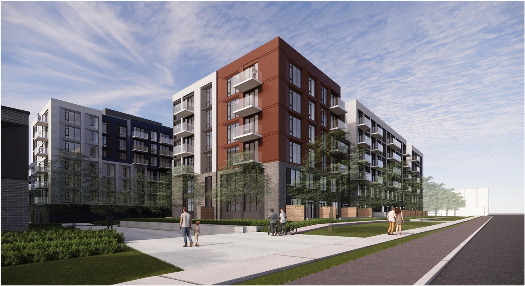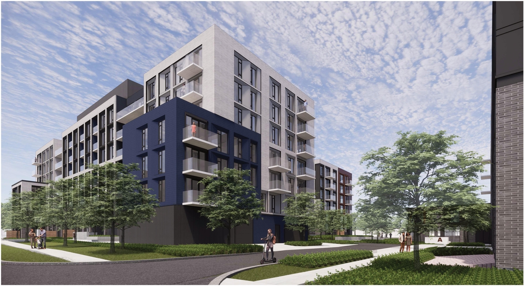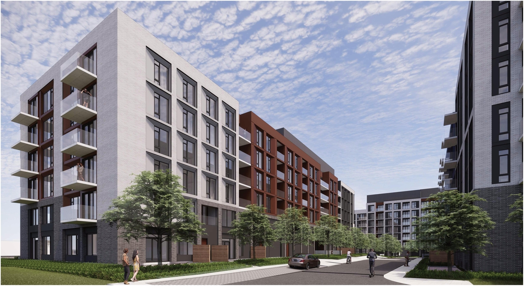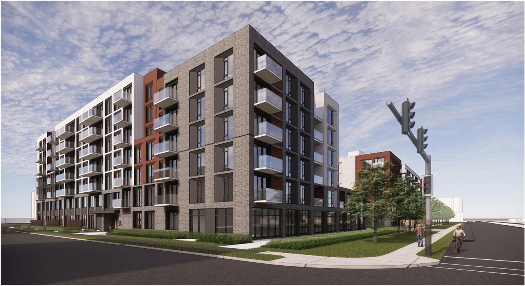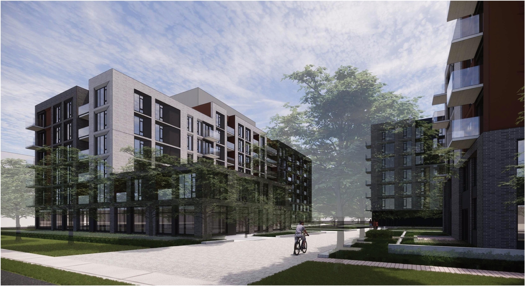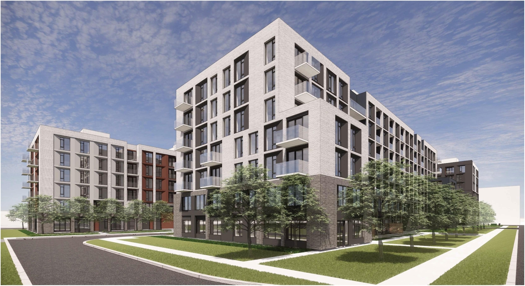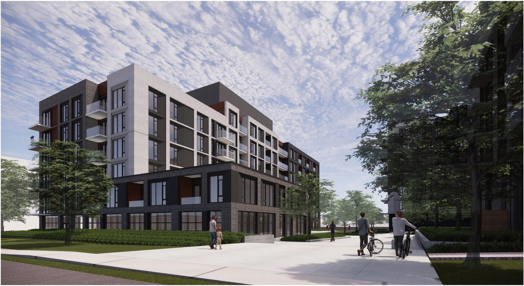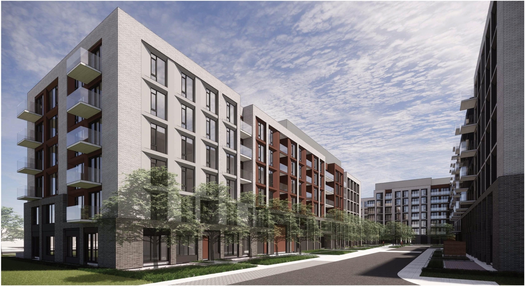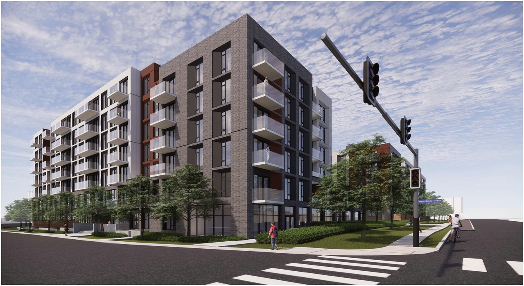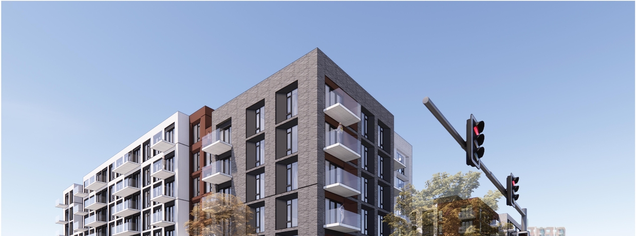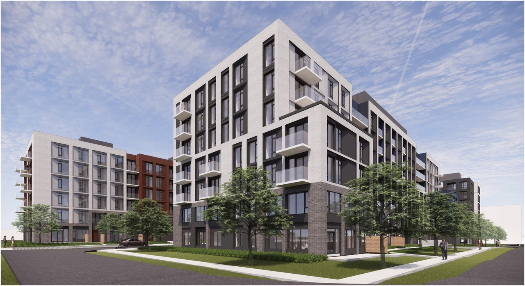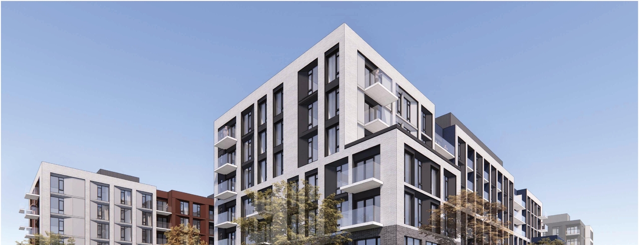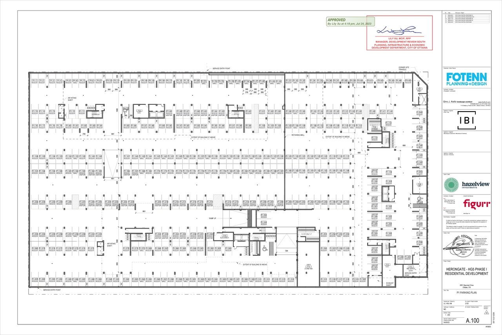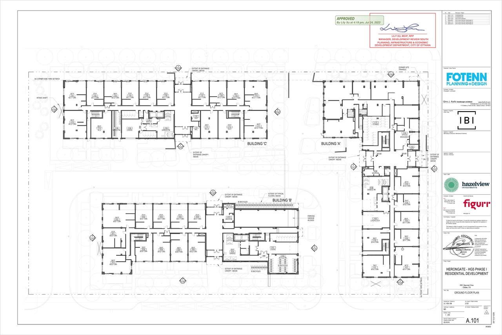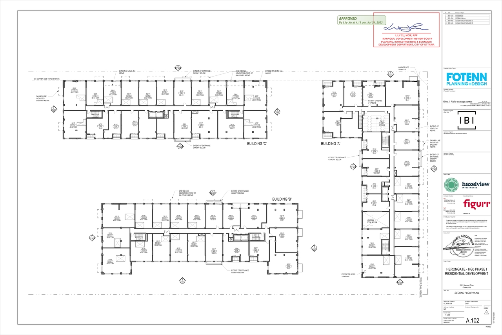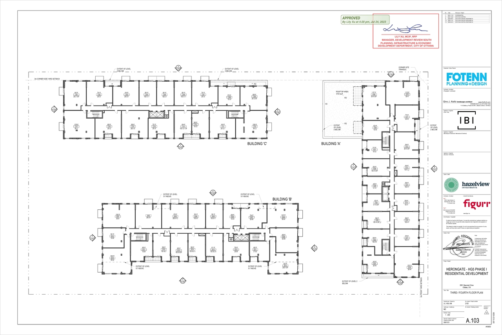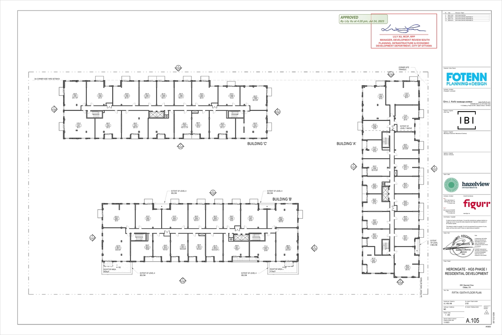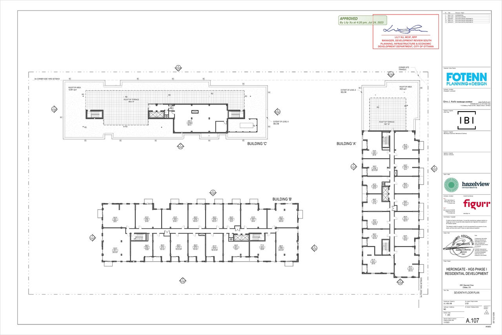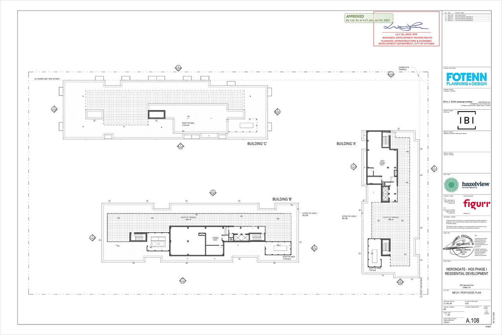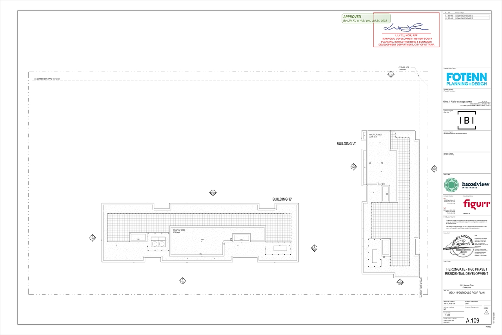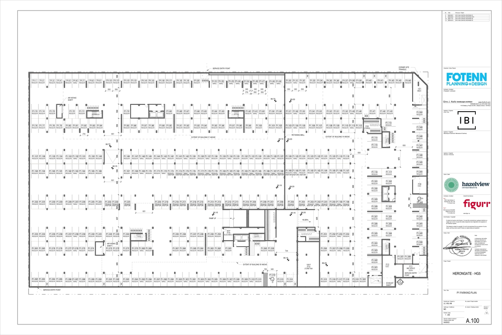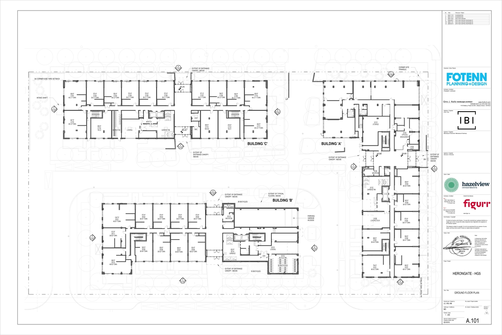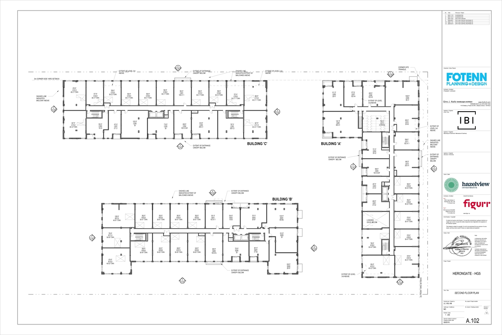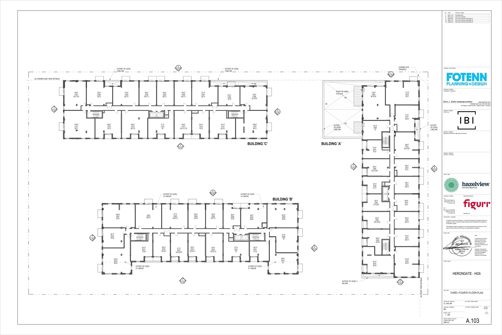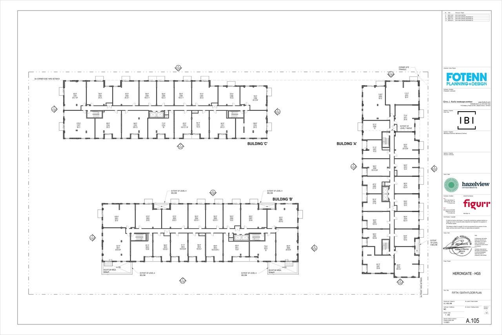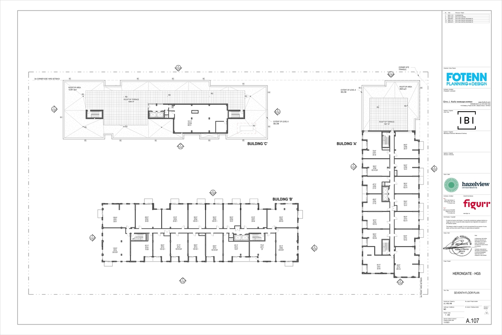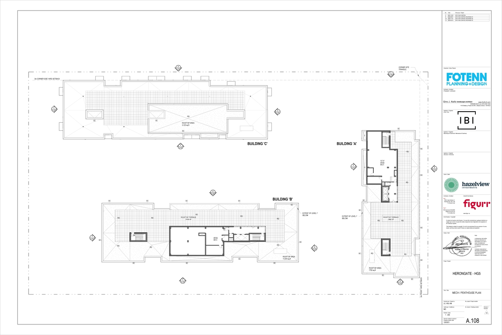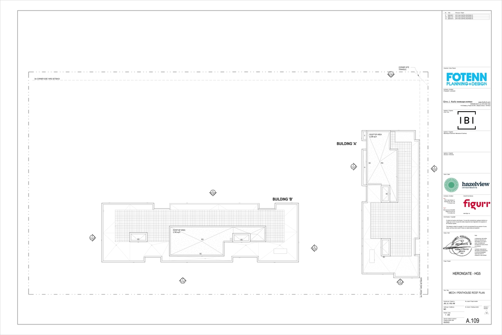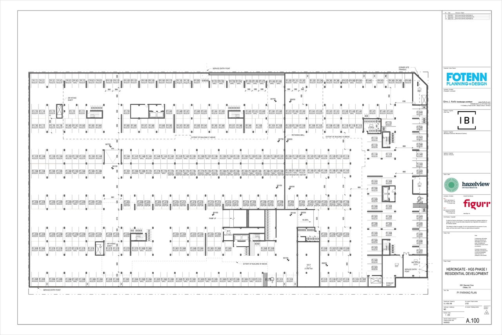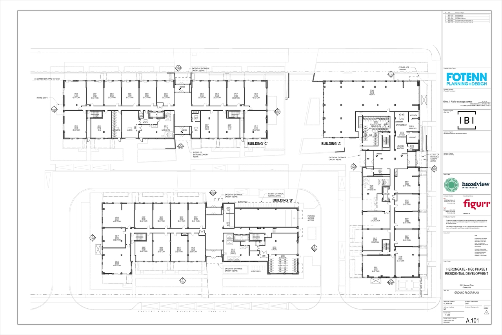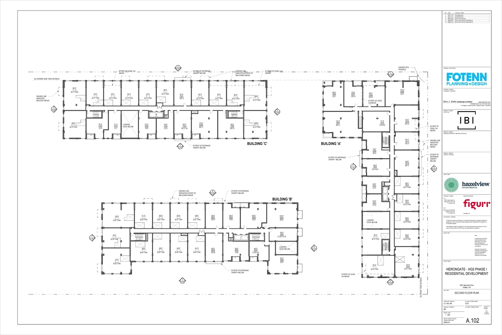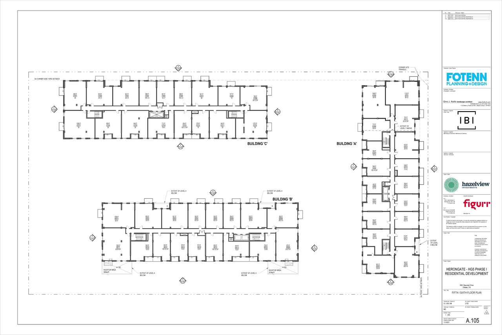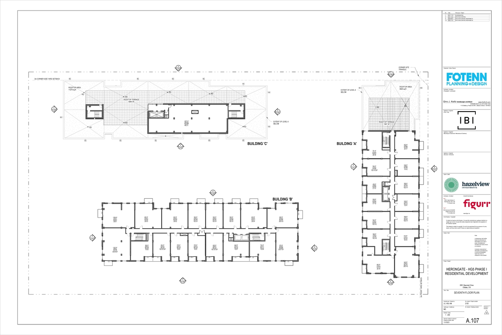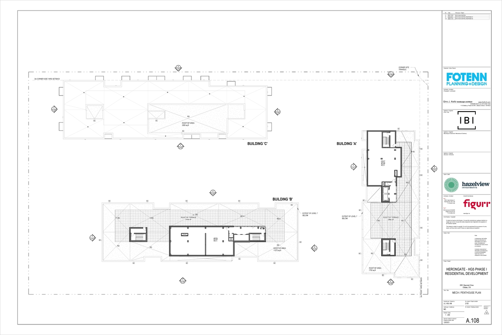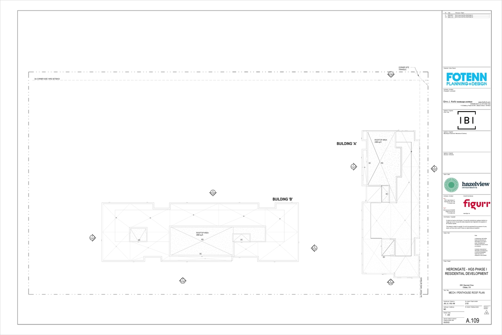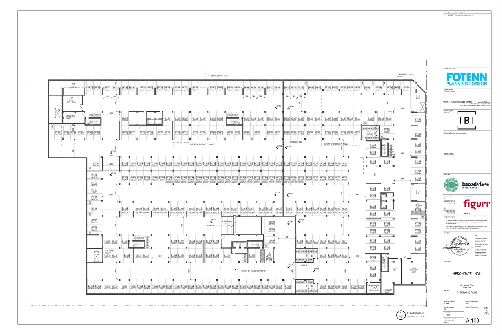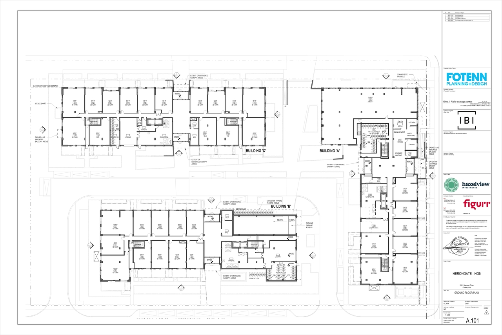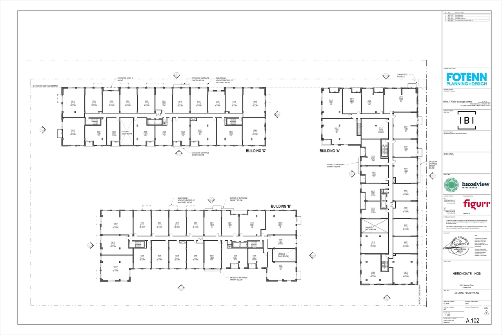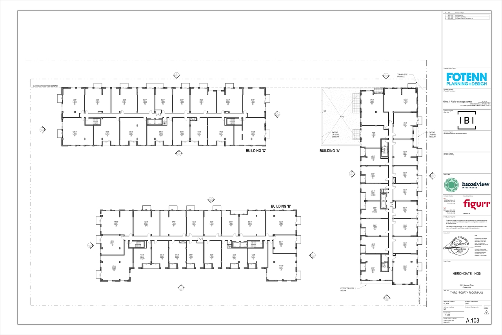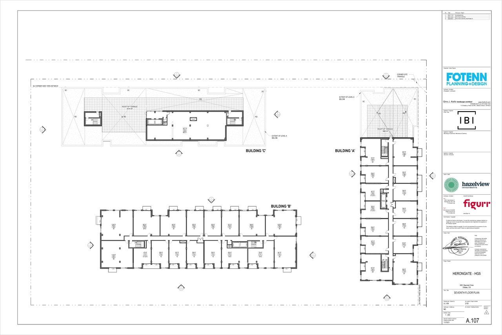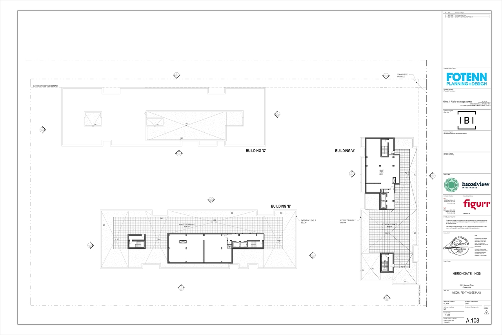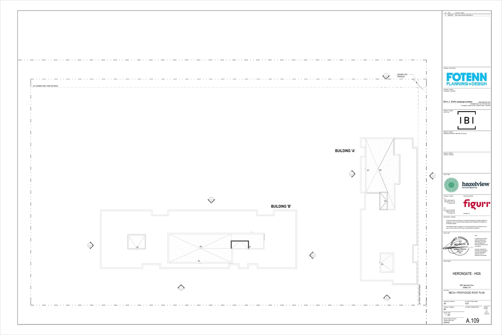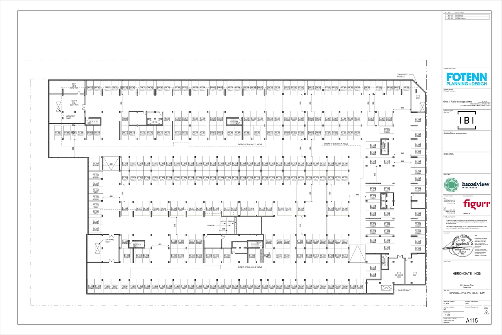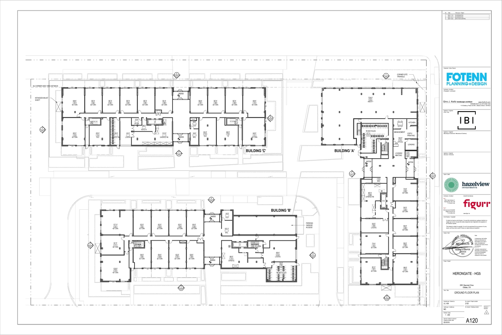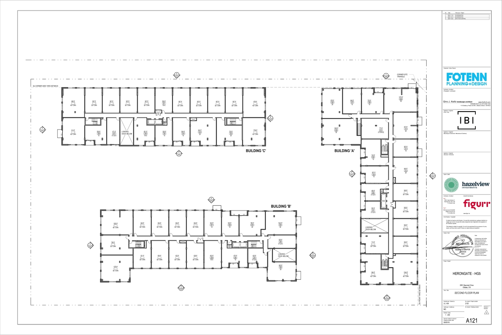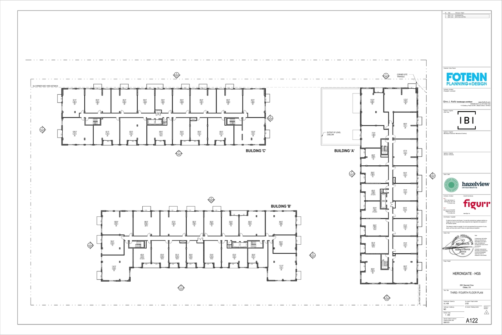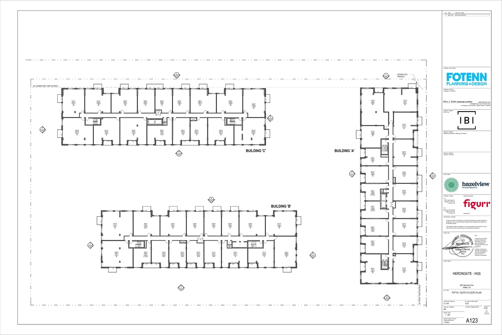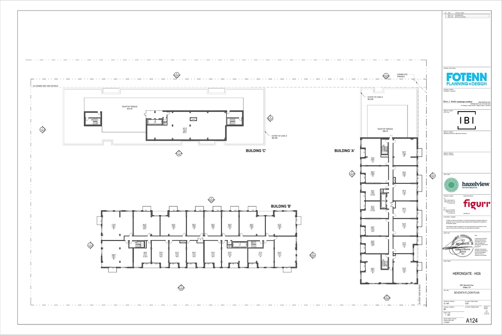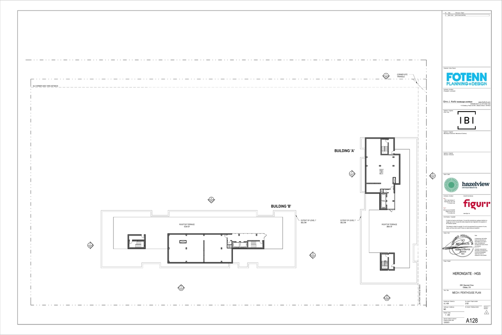| Application Summary | 2022-01-14 - Application Summary - D07-12-21-0238 |
| Architectural Plans | 2023-07-26 - Approved Site Plan-Overall - D07-12-21-0238 |
| Architectural Plans | 2023-07-26 - Approved Site Plan - D07-12-21-0238 |
| Architectural Plans | 2023-07-26 - Approved Elevations - D07-12-21-0238 |
| Architectural Plans | 2023-02-16 - Site Plan - D07-12-21-0238 |
| Architectural Plans | 2023-02-16 - Overall Site Plan - D07-12-21-0238 |
| Architectural Plans | 2022-12-07 -Parking Plan - D07-12-21-0238 |
| Architectural Plans | 2022-12-07 - Site Plan-Context - D07-12-21-0238 |
| Architectural Plans | 2022-12-07 - Site Plan - D07-12-21-0238 |
| Architectural Plans | 2022-06-06 - Site Plan - D07-12-21-0238 |
| Architectural Plans | 2022-06-06 - Elevations - D07-12-21-0238 |
| Architectural Plans | 2022–12-07 Elevations - D07-12-21-0238 |
| Architectural Plans | 2021-12-30 - Site Plan - D07-12-21-0238 |
| Architectural Plans | 2021-12-30 - Elevations - D07-12-21-0238 |
| Civil Engineering Report | 2023-07-26 - Approved Civil Drawing Package - D07-12-21-0238 |
| Civil Engineering Report | 2023-02-16 - Civil Drawing Package - D07-12-21-0238 |
| Civil Engineering Report | 2022-12-06 - Civil Plans - D07-12-21-0238 |
| Civil Engineering Report | 2022-06-06 - Civil Plans - D07-12-21-0238 |
| Environmental | 2021-12-30 - Phase 1 Environmental Site Assessment - D07-12-21-0238 |
| Floor Plan | 2023-07-26 - Approved Floor Plans - D07-12-21-0238 |
| Floor Plan | 2023-02-16 - Floor Plans - D07-12-21-0238 |
| Floor Plan | 2022-12-07 - Floor Plan 7th Floor - D07-12-21-0238 |
| Floor Plan | 2022-06-06 - Floor Plans - D07-12-21-0238 |
| Floor Plan | 2021-12-30 - Floor Plans - D07-12-21-0238 |
| Geotechnical Report | 2022-12-07 - Geotechnical Investigation - D07-12-21-0238 |
| Landscape Plan | 2023-07-26 - Approved Landscape Plan - D07-12-21-0238 |
| Landscape Plan | 2023-02-16 - Landscape Plan L1 - D07-12-21-0238 |
| Landscape Plan | 2022-12-07 - Landscape Plan - D07-12-21-0238 |
| Landscape Plan | 2022-06-06 - Landscape Plan - D07-12-21-0238 |
| Landscape Plan | 2021-12-30 - Landscape Plan - D07-12-21-0238 |
| Noise Study | 2021-12-30 - Noise Impact Assessment - D07-12-21-0238 |
| Planning | 2021-12-30 - Planning Rationale and Design Brief - D07-12-21-0238 |
| Rendering | 2022-12-07 - Perspectives - D07-12-21-0238 |
| Rendering | 2022-06-06 - Perspectives - D07-12-21-0238 |
| Rendering | 2021-12-30 - Perspectives - D07-12-21-0238 |
| Shadow Study | 2021-12-30 - Sun Shadow Studies - D07-12-21-0238 |
| Site Servicing | 2023-02-16 - Site Servicing Report - D07-12-21-0238 |
| Site Servicing | 2022-12-07 - Site Servicing Report - D07-12-21-0238 |
| Site Servicing | 2022-12-06 - Site Servicing Report - D07-12-21-0238 |
| Site Servicing | 2022-06-06 - Site Servicing Report (2) - D07-12-21-0238 |
| Site Servicing | 2022-06-06 - Site Servicing Report - D07-12-21-0238 |
| Site Servicing | 2021-12-30 - Servicing Report - D07-12-21-0238 |
| Surveying | 2021-12-30 - Topographic Plan of Survey - D07-12-21-0238 |
| Transportation Analysis | 2022-06-07 - Transportation Impact Assessment - D07-12-21-0238 |
| Transportation Analysis | 2021-12-30 - Transportation Impact Assessment - D07-12-21-0238 |
| Tree Information and Conservation | 2021-12-30 - Tree Conservation Report - D07-12-21-0238 |
| 2023-07-26 - Signed Delegated Authority Report - D07-12-21-0238 |
| 2022-12-07 - Massing Diagram - D07-12-21-0238 |
| 2022-12-06 - SitePlan - D07-12-21-0238 |
| 2022-06-06 - Engineering Drawings - D07-12-21-0238 |
| 2021-12-30 - Water Taking and Discharge Report - D07-12-21-0238 |
| 2021-12-30 - Engineering Drawings - D07-12-21-0238 |
| 2021-12-30 - Draft Geotechnical Investigation - D07-12-21-0238 |
