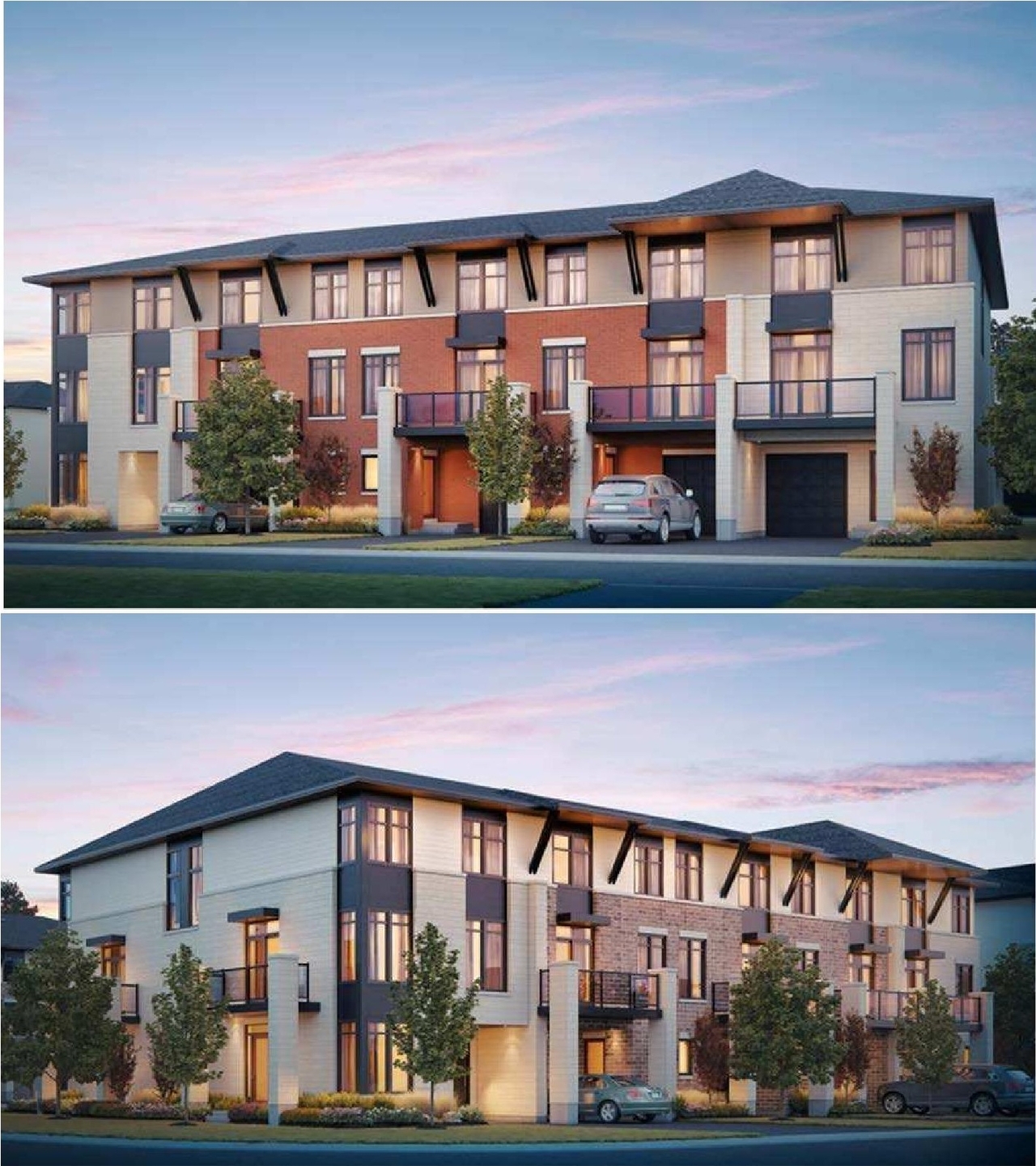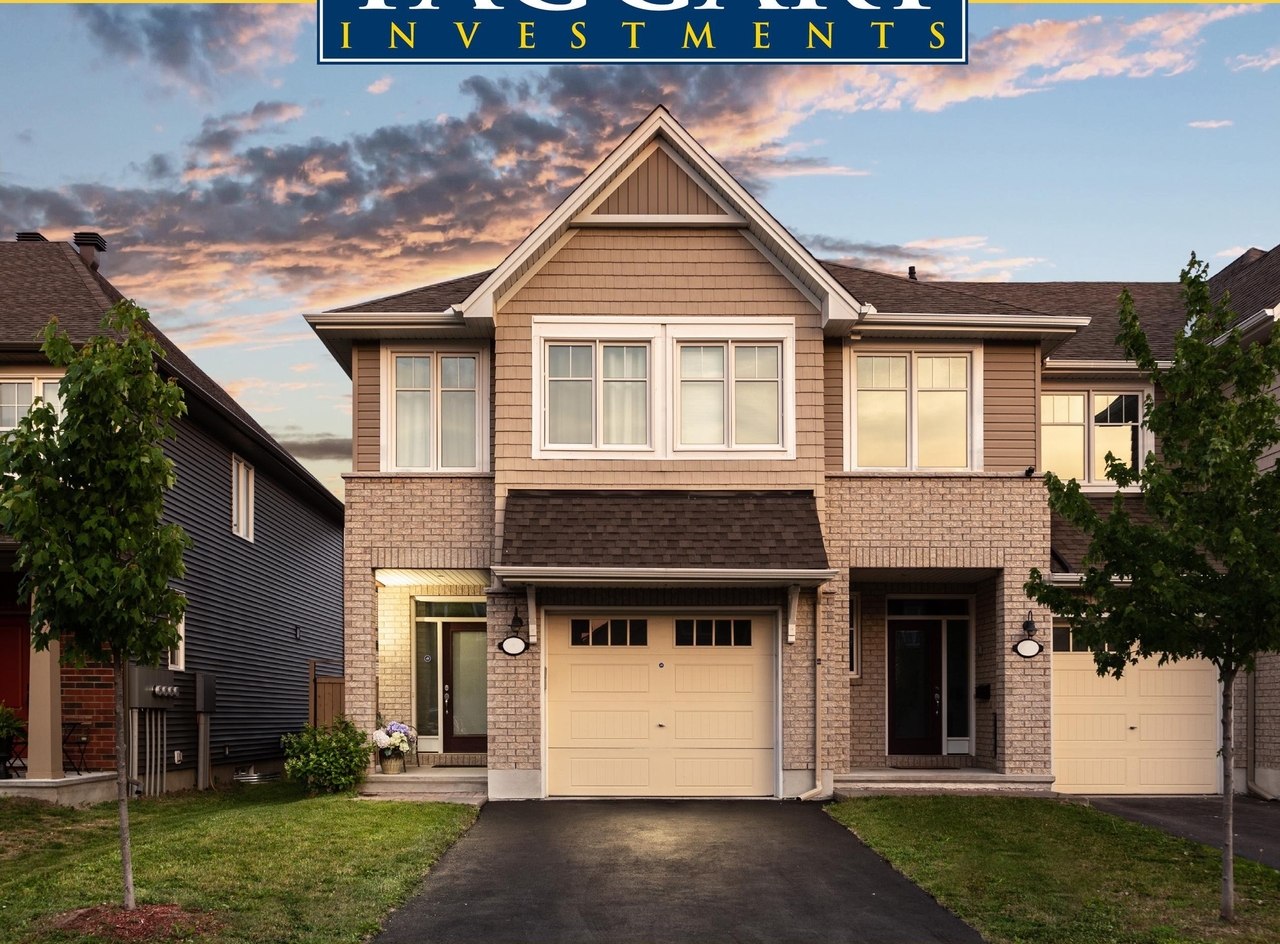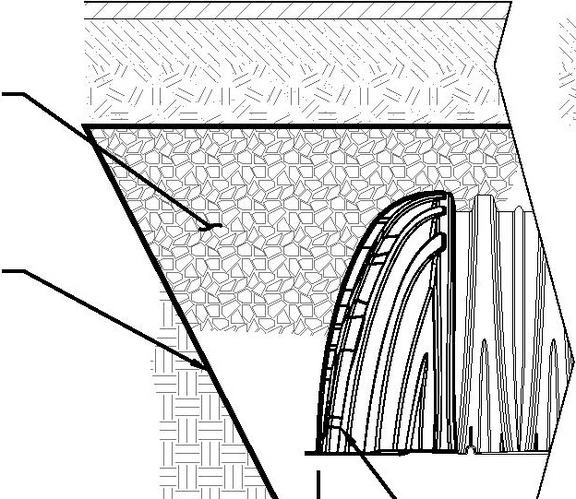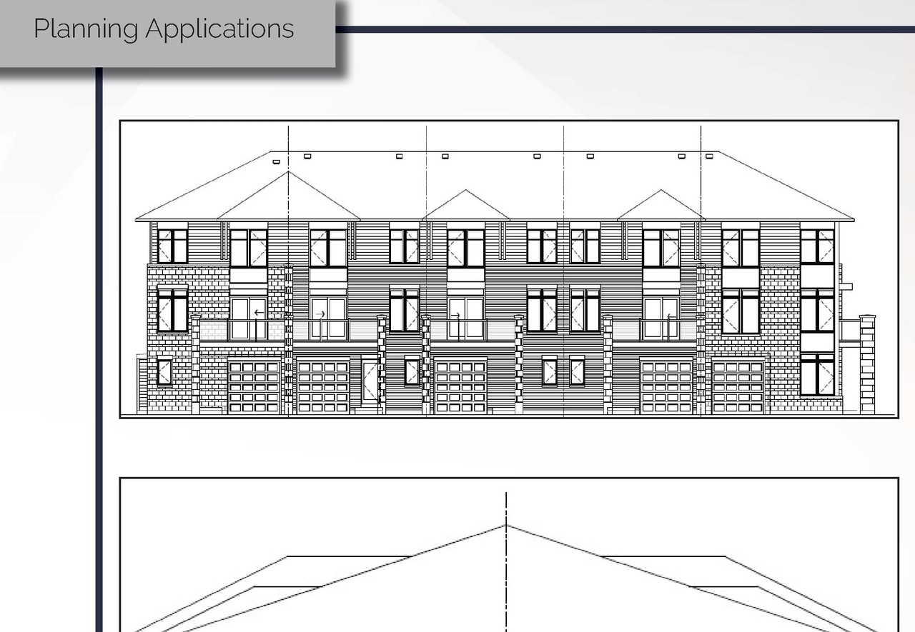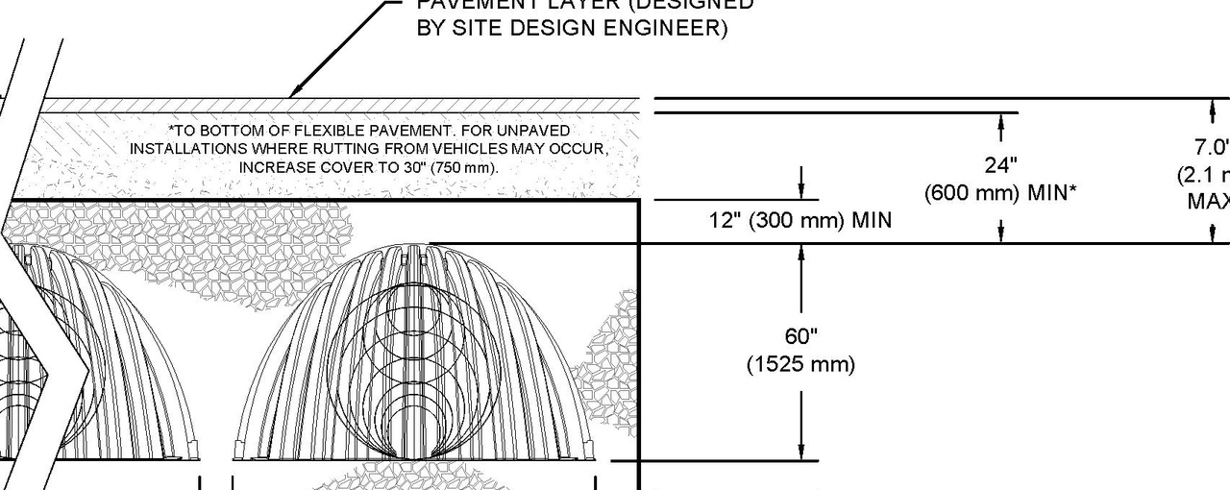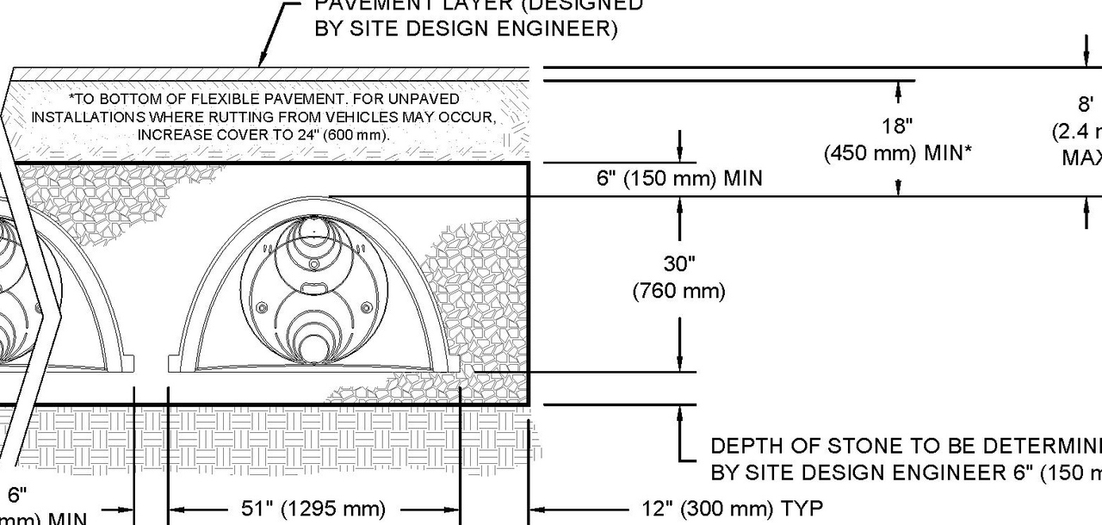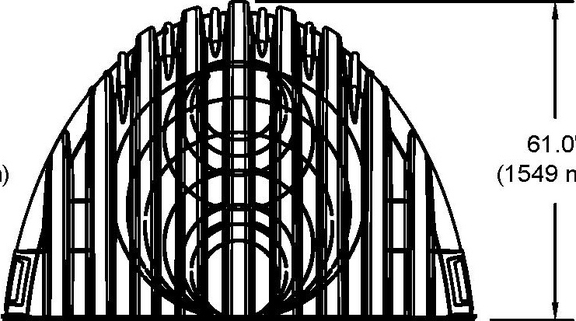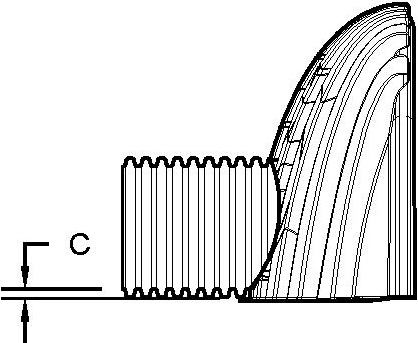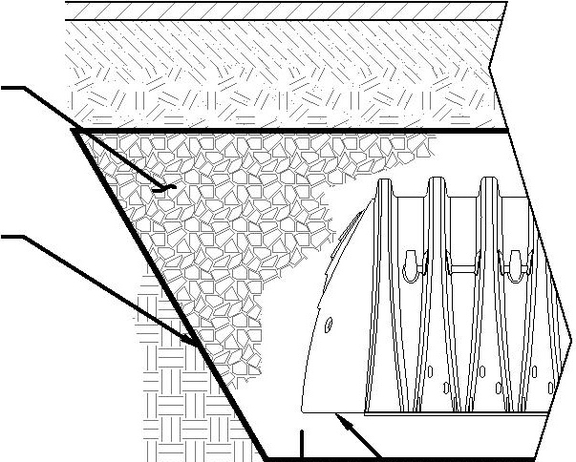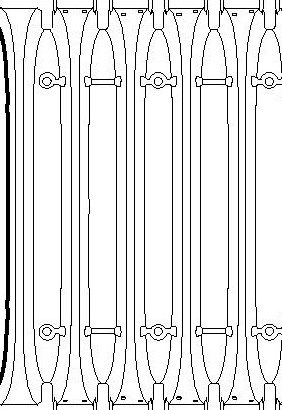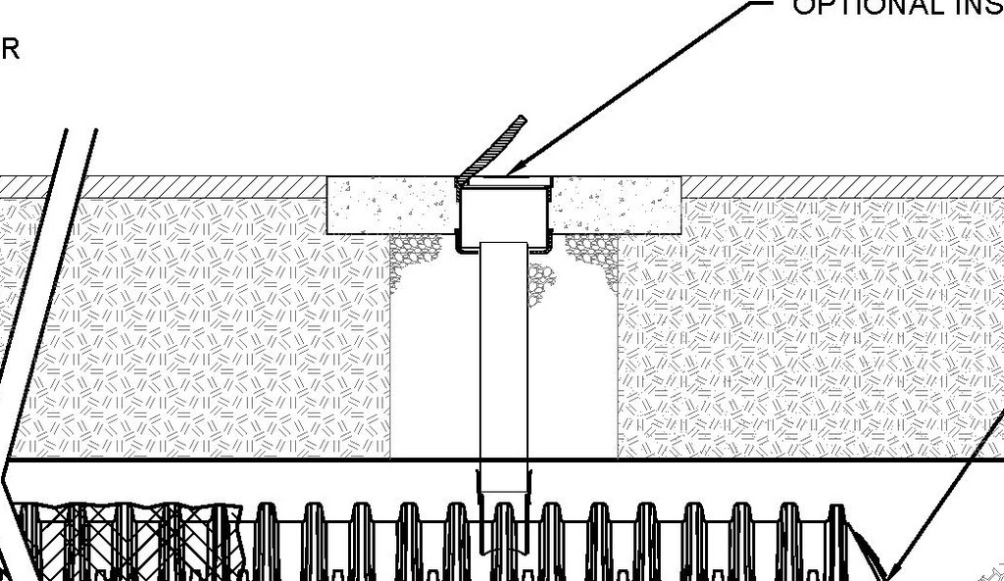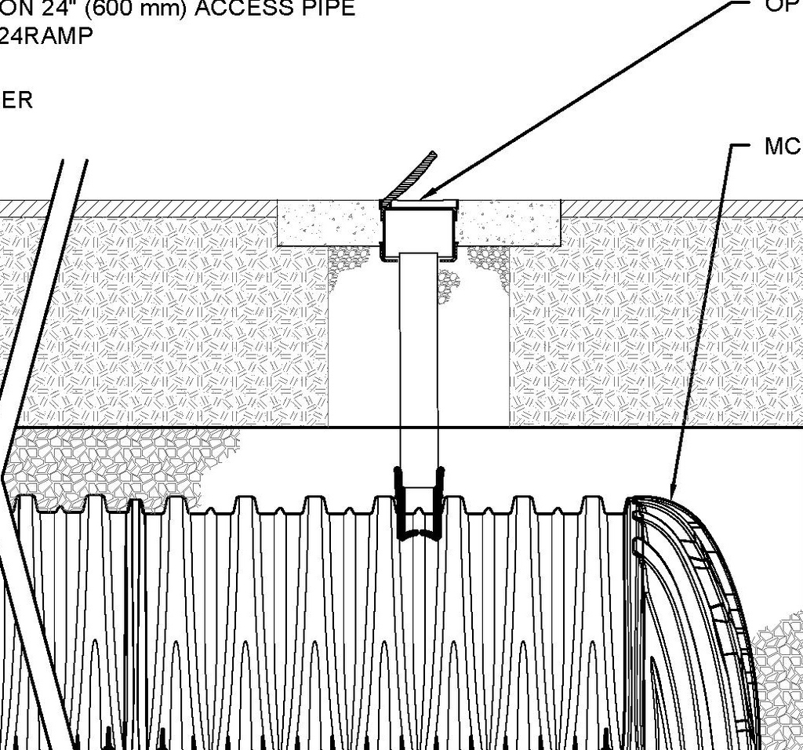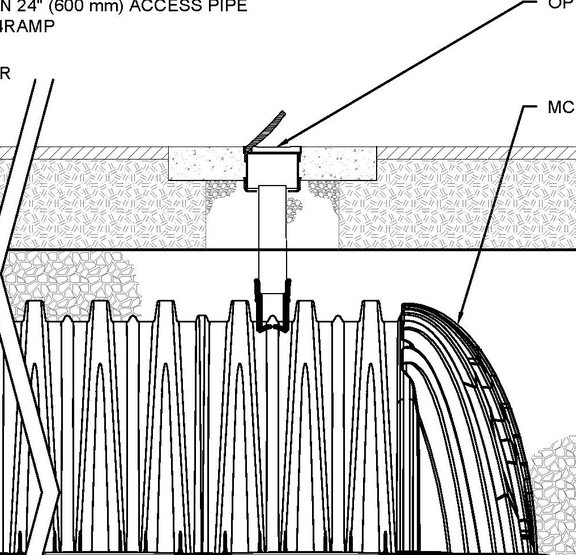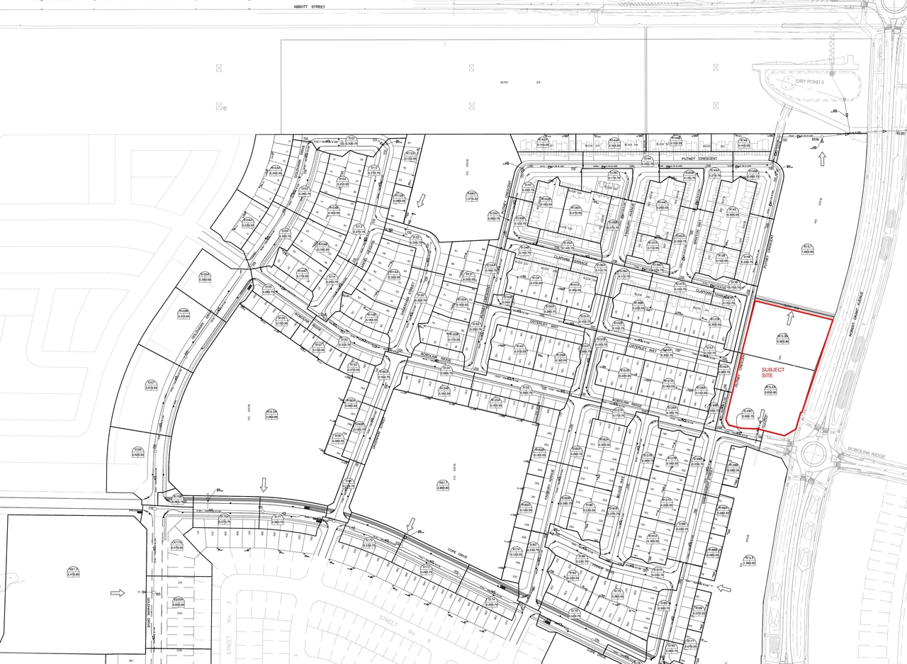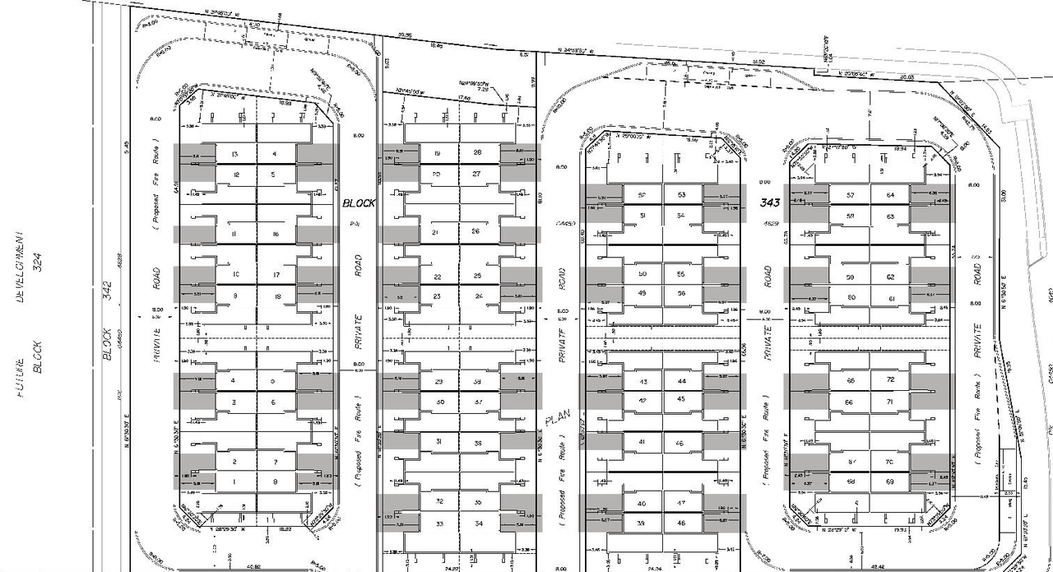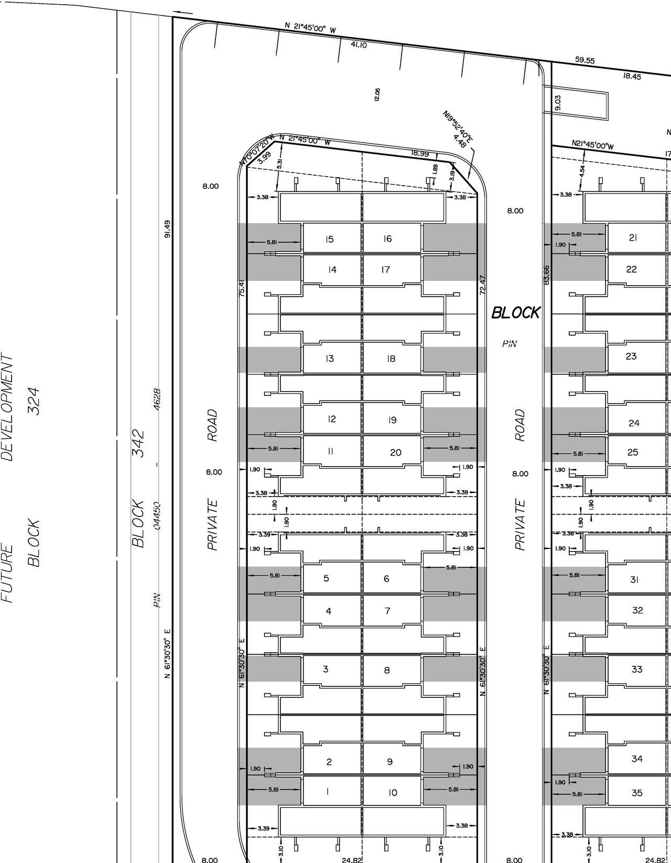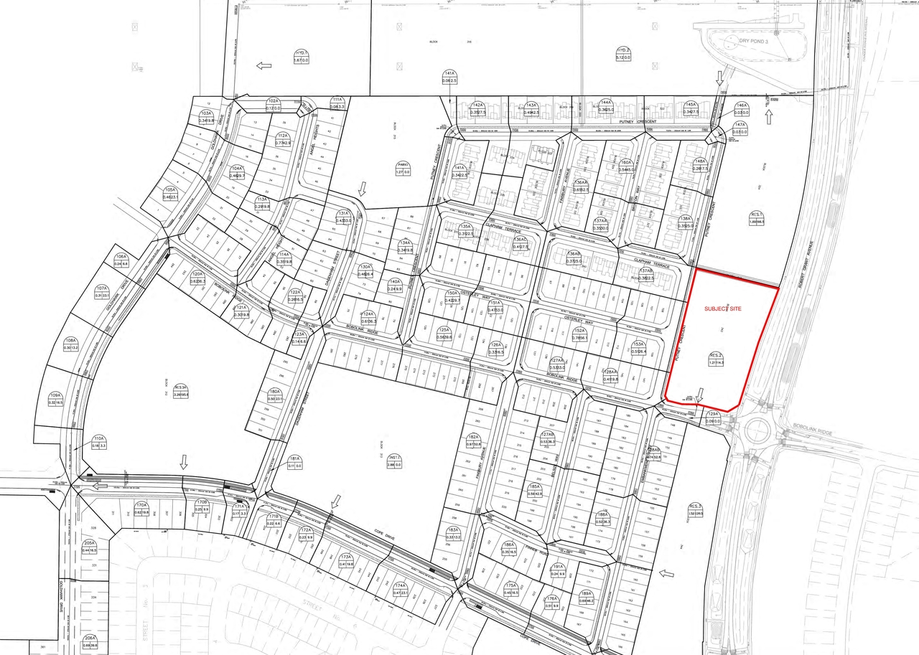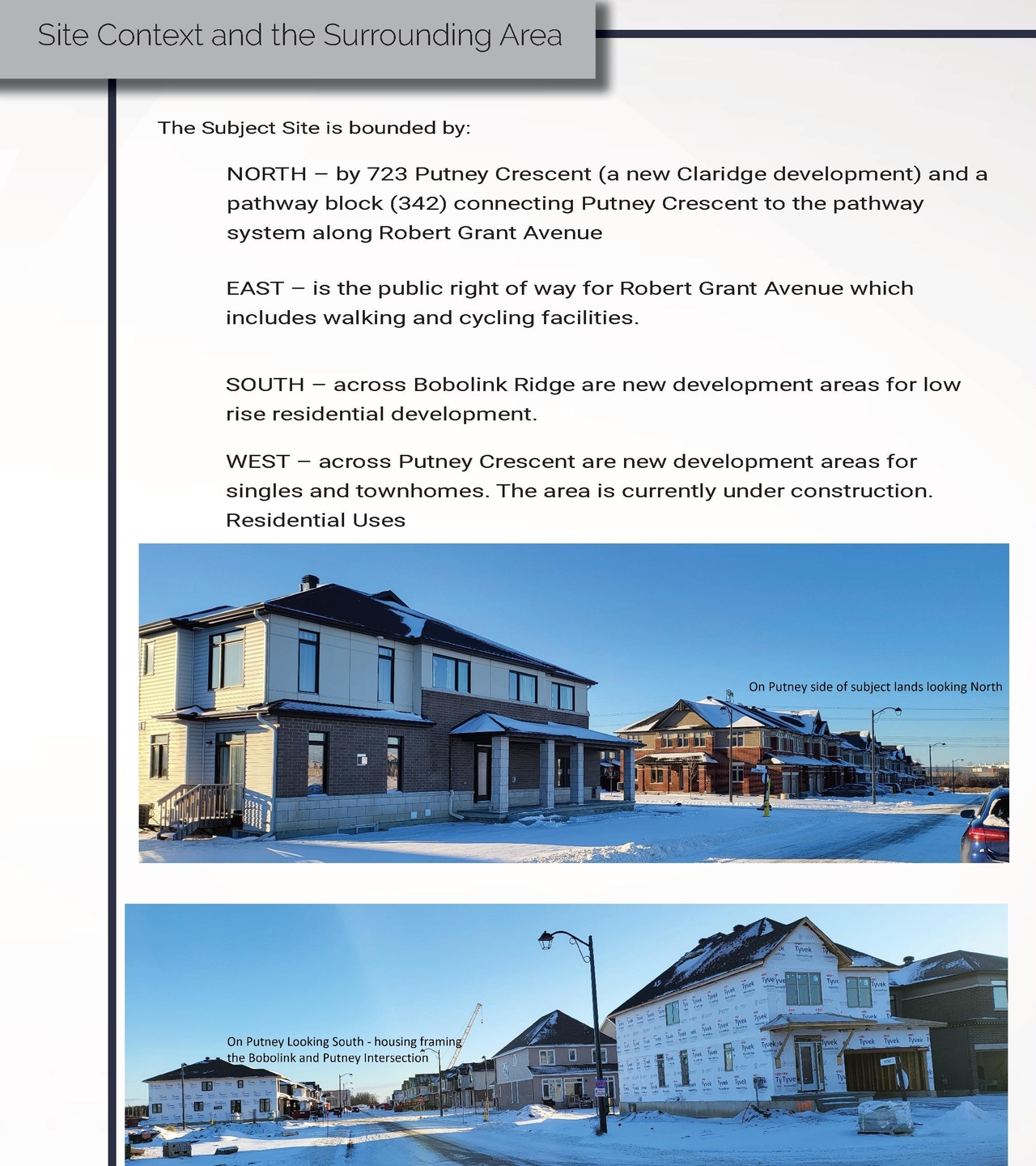| Application Summary | 2022-03-16 - Application Summary - D07-12-21-0230 |
| Architectural Plans | 2023-09-20 - General Plan - D07-12-21-0230 |
| Architectural Plans | 2023-02-08 - Approved Static Ponding Plan - D07-12-21-0230 |
| Architectural Plans | 2023-02-08 - Approved Site Plan - D07-12-21-0230 |
| Architectural Plans | 2023-02-08 - Approved Sanitary Drainage Plan - D07-12-21-0230 |
| Architectural Plans | 2023-02-08 - Approved Genral Plan - D07-12-21-0230 |
| Architectural Plans | 2023-02-08 - Approved Elevations - D07-12-21-0230 |
| Architectural Plans | 2022-09-08 - Static Ponding Plan - D07-12-21-0230 |
| Architectural Plans | 2022-09-08 - Site Plan - D07-12-21-0230 |
| Architectural Plans | 2022-09-08 - Sanitary Drainage Plan - D07-12-21-0230 |
| Architectural Plans | 2022-09-08 - Plan and Profile Private Road 2 Sheet 9 - D07-12-21-0230 |
| Architectural Plans | 2022-09-08 - Plan and Profile Private Road 2 Sheet 8 - D07-12-21-0230 |
| Architectural Plans | 2022-09-08 - Plan and Profile Private Road 2 Sheet 10 - D07-12-21-0230 |
| Architectural Plans | 2022-09-08 - Plan and Profile Private Road 1 Sheet 7 - D07-12-21-0230 |
| Architectural Plans | 2022-09-08 - Plan and Profile Private Road 1 Sheet 6 - D07-12-21-0230 |
| Architectural Plans | 2022-09-08 - Plan and Profile of Servicing Block - D07-12-21-0230 |
| Architectural Plans | 2022-09-08 - General Plan - D07-12-21-0230 |
| Architectural Plans | 2022-06-22 Static Ponding Plan D07-12-21-0230 |
| Architectural Plans | 2022-06-22 Site Plan D07-12-21-0230 |
| Architectural Plans | 2022-06-22 Sanitary Drainage Plan D07-12-21-0230 |
| Architectural Plans | 2022-06-22 Landscape Plan D07-12-21-0230 |
| Architectural Plans | 2022-06-22 Grading Plan D07-12-21-0230 |
| Architectural Plans | 2022-06-22 Grading Plan D07-12-21-0230 |
| Architectural Plans | 2022-06-22 General Plan D07-12-21-0230 |
| Architectural Plans | 2022-06-22 Erosion and Sediment Control Plan Stage 2 D07-12-21-0230 |
| Architectural Plans | 2022-06-22 Erosion and Sediment Control Plan Stage 1 D07-12-21-0230 |
| Architectural Plans | 2022-01-19 - Static Ponding Plan - D07-12-21-0230 |
| Architectural Plans | 2022-01-19 - Sanitary Drainage Plan - D07-12-21-0230 |
| Architectural Plans | 2022-01-19 - General Plan - D07-12-21-0230 |
| Architectural Plans | 2021-12-23 - Turning Movement Plans - D07-12-21-0230 |
| Architectural Plans | 2021-12-23 - Site Plan - D07-12-21-0230 |
| Architectural Plans | 2021-12-23 - Concept Elevations - D07-12-21-0230 |
| Architectural Plans | 2021-12-23 - 4M Plan - D07-12-21-0230 |
| Design Brief | 2022-06-22 Rationale and Design Brief D07-12-21-0230 |
| Design Brief | 2022-01-19 - Design Brief - D07-12-21-0230 |
| Erosion And Sediment Control Plan | 2023-02-08 - Approved Erosion and Sediment Control Plan Stage 1& 2 - D07-12-21-0230 |
| Erosion And Sediment Control Plan | 2022-09-08 - Erosion and Sediment Control Plan Stage 2 - D07-12-21-0230 |
| Erosion And Sediment Control Plan | 2022-09-08 - Erosion and Sediment Control Plan Stage 1 - D07-12-21-0230 |
| Erosion And Sediment Control Plan | 2022-01-19 - Erosion and Sediment Control Plan Stage 2 - D07-12-21-0230 |
| Erosion And Sediment Control Plan | 2022-01-19 - Erosion and Sediment Control Plan Stage 1 - D07-12-21-0230 |
| Geotechnical Report | 2023-02-08 - Approved Grading Plan - D07-12-21-0230 |
| Geotechnical Report | 2022-09-08 - Grading Plan - D07-12-21-0230 |
| Geotechnical Report | 2022-01-19 - Grading Plan - D07-12-21-0230 |
| Geotechnical Report | 2021-12-23 - Geotechnical - D07-12-21-0230 |
| Landscape Plan | 2023-02-08 - Approved Landscape Plan - D07-12-21-0230 |
| Landscape Plan | 2022-09-08 - Landscape Plan - D07-12-21-0230 |
| Landscape Plan | 2022-02-04 - Landscape Plan - D07-12-21-0230 |
| Noise Study | 2022-06-22 Noise Attenuation Study D07-12-21-0230 |
| Noise Study | 2021-12-23 - Noise Study - D07-12-21-0230 |
| Planning | 2021-12-23 - Planning Rationale - D07-12-21-0230 |
| Site Servicing | 2023-02-08 - Approved Servicing Block - D07-12-21-0230 |
| Site Servicing | 2022-01-19 - Servicing Block - D07-12-21-0230 |
| Stormwater Management | 2023-02-08 - Approved Storm Drainage Plan - D07-12-21-0230 |
| Stormwater Management | 2022-09-08 - Storm Drainage Plan - D07-12-21-0230 |
| Stormwater Management | 2022-01-19 - Storm Drainage Plan - D07-12-21-0230 |
| 2023-02-08 - Signed Delegated Authority Report - D07-12-21-0230 |
| 2023-02-08 - Approved Storm Storage Chamber Details - D07-12-21-0230 |
| 2023-02-08 - Approved Standard Roadway Cross Sections - D07-12-21-0230 |
| 2023-02-08 - Approved Siwash Privates 1 & 2 - D07-12-21-0230 |
| 2023-02-08 - Approved Rawah Private 1-3 - D07-12-21-0230 |
| 2023-02-08 - Approved General Notes - D07-12-21-0230 |
| 2023-02-08 - Approved Details and Table - D07-12-21-0230 |
| 2023-02-08 - Approved Cross Section - D07-12-21-0230 |
| 2022-09-08 - Turning Movement Analysis - D07-12-21-0230 |
| 2022-09-08 - Storm Storage Chamber Details - D07-12-21-0230 |
| 2022-09-08 - Standard Roadway Cross Sections - D07-12-21-0230 |
| 2022-09-08 - General Notes - D07-12-21-0230 |
| 2022-09-08 - Details and Table - D07-12-21-0230 |
| 2022-09-08 - Cross Section - D07-12-21-0230 |
| 2022-06-22 Standard Roadway Cross Sections D07-12-21-0230 |
| 2022-06-22 Servicing Block D07-12-21-0230 |
| 2022-06-22 Private Road 2 D07-12-21-0230 |
| 2022-06-22 Private Road 2 (3) D07-12-21-0230 |
| 2022-06-22 Private Road 2 (2) D07-12-21-0230 |
| 2022-06-22 Private Road 1(2) D07-12-21-0230 |
| 2022-06-22 Private Road 1 D07-12-21-0230 |
| 2022-06-22 Options Considered D07-12-21-0230 |
| 2022-06-22 General Notes D07-12-21-0230 |
| 2022-06-22 Environmental Summary D07-12-21-0230 |
| 2022-06-22 Details and Table D07-12-21-0230 |
| 2022-06-22 Cross Section D07-12-21-0230 |
| 2022-01-19 - Title Page - D07-12-21-0230 |
| 2022-01-19 - Storm Storage Chamber Details - D07-12-21-0230 |
| 2022-01-19 - Standard Roadway Cross Sections - D07-12-21-0230 |
| 2022-01-19 - Private Road 3 - D07-12-21-0230 |
| 2022-01-19 - Private Road 2 (2) - D07-12-21-0230 |
| 2022-01-19 - Private Road 2 - D07-12-21-0230 |
| 2022-01-19 - Private Road 1 (2) - D07-12-21-0230 |
| 2022-01-19 - Private Road 1 - D07-12-21-0230 |
| 2022-01-19 - General Notes - D07-12-21-0230 |
| 2022-01-19 - Details and Table - D07-12-21-0230 |
| 2022-01-19 - Cross Section - D07-12-21-0230 |
| 2021-12-23 - Type C with Dimensions - D07-12-21-0230 |
| 2021-12-23 - Type B with Dimensions - D07-12-21-0230 |
| 2021-12-23 - Type B End Unit with Dimensions - D07-12-21-0230 |
| 2021-12-23 - Type A End Unit with Dimensions - D07-12-21-0230 |
| 2021-12-23 - Type A Dimensions - D07-12-21-0230 |
