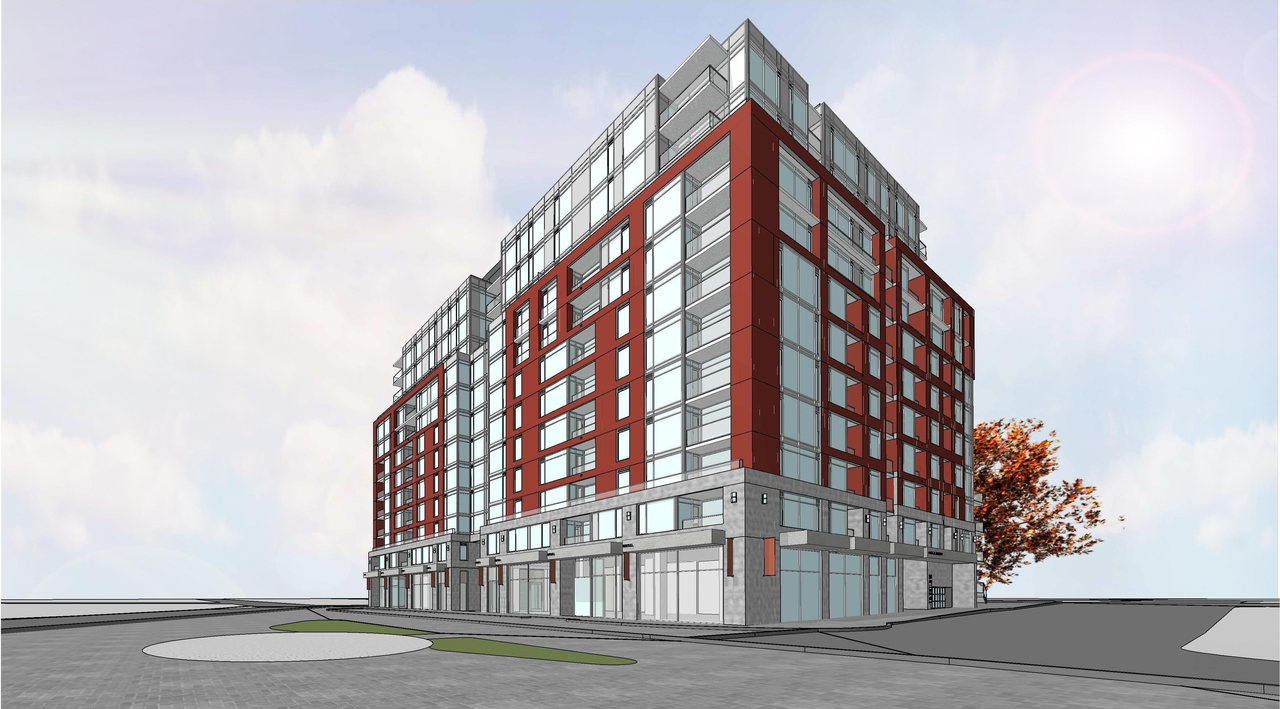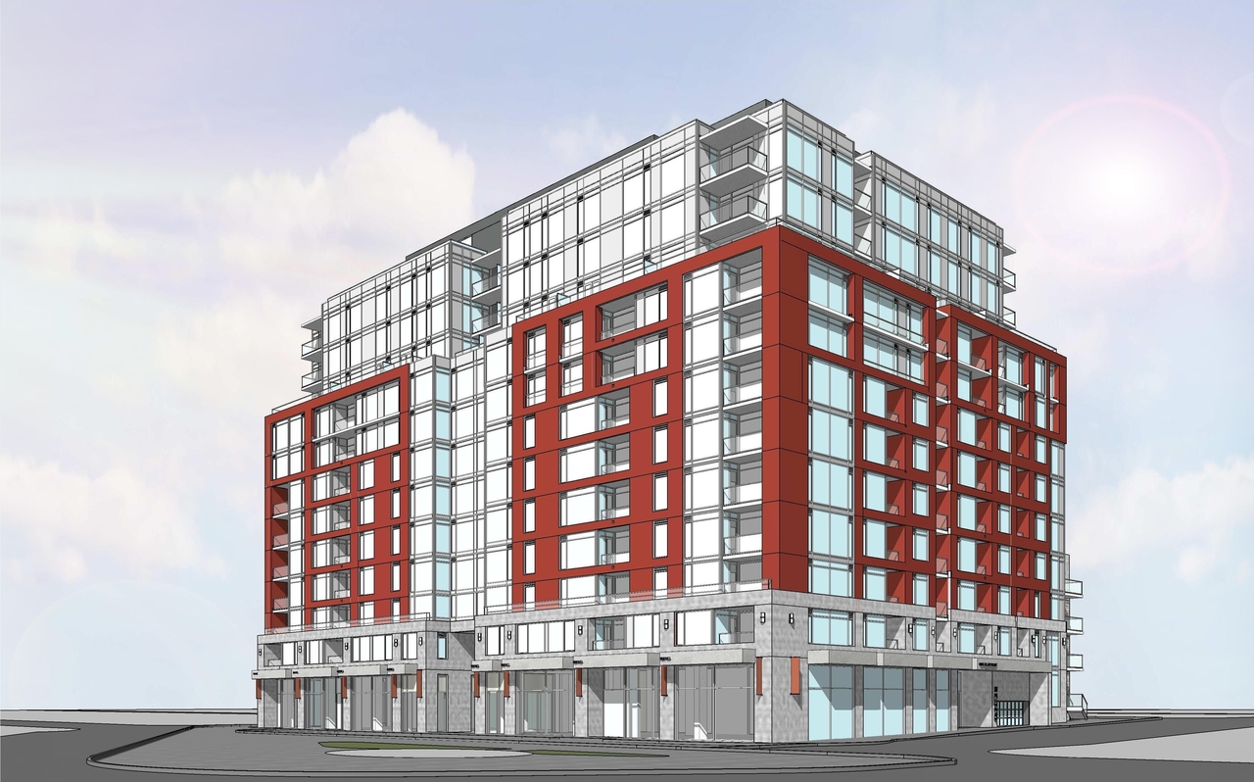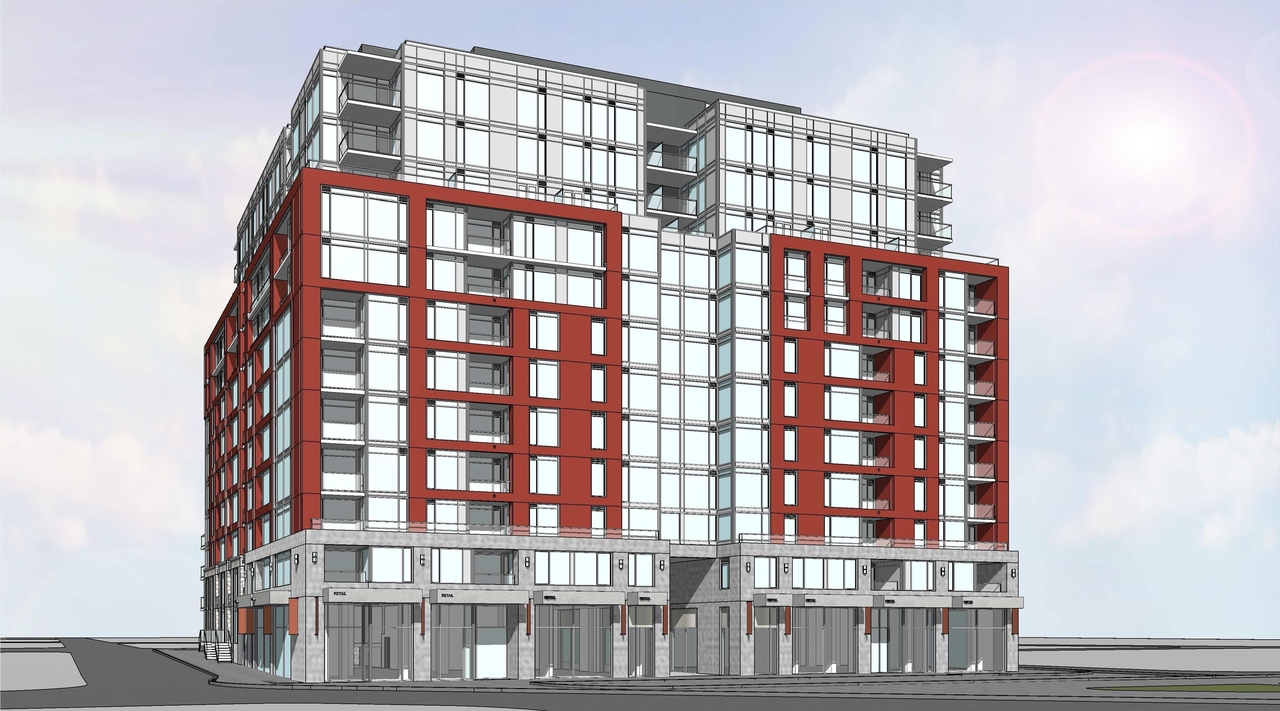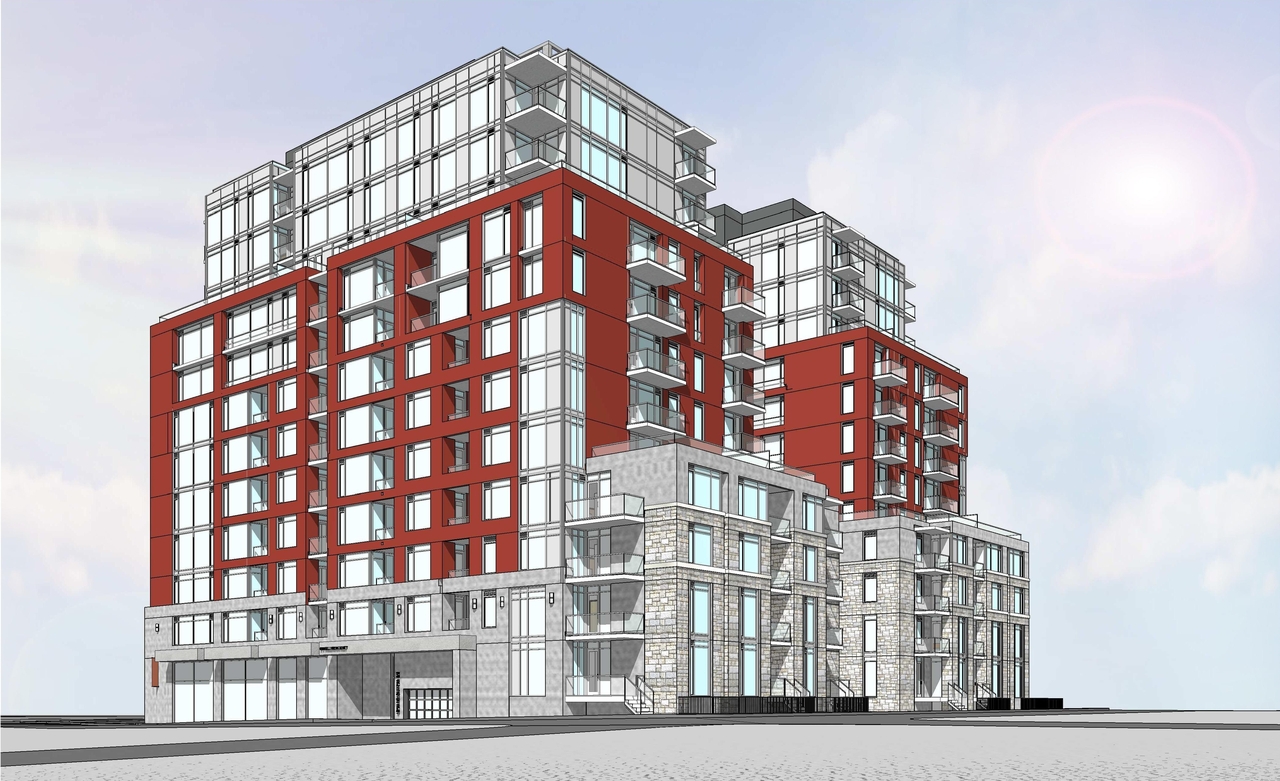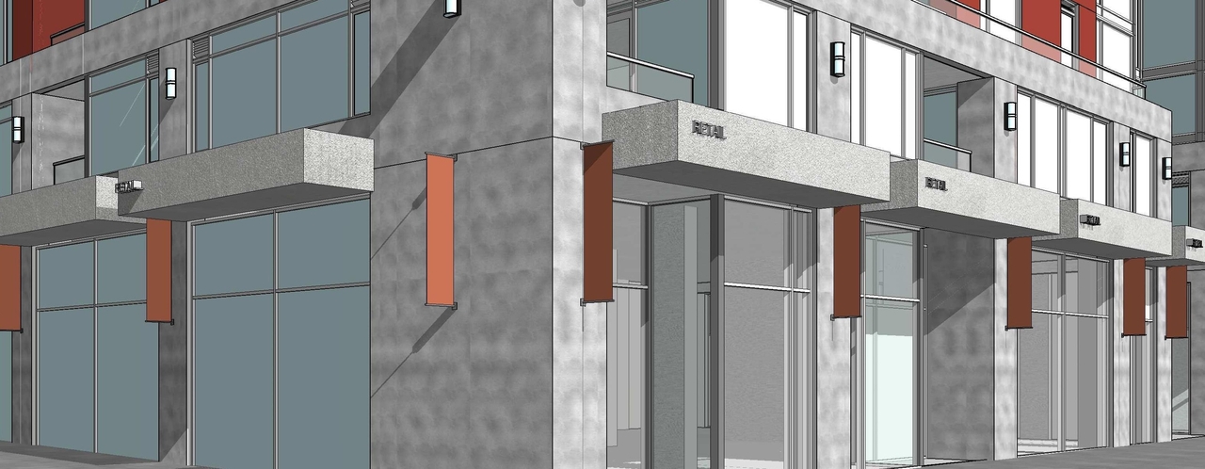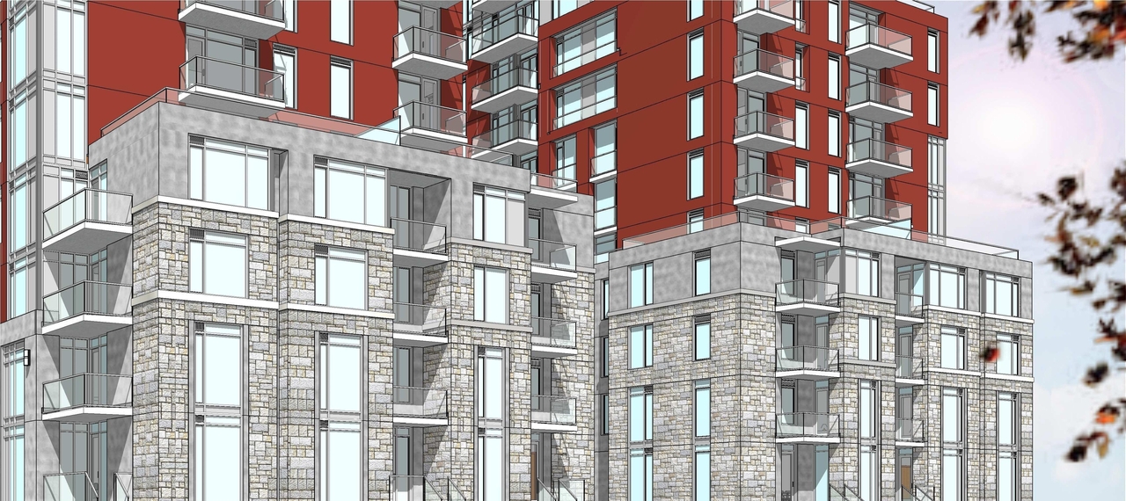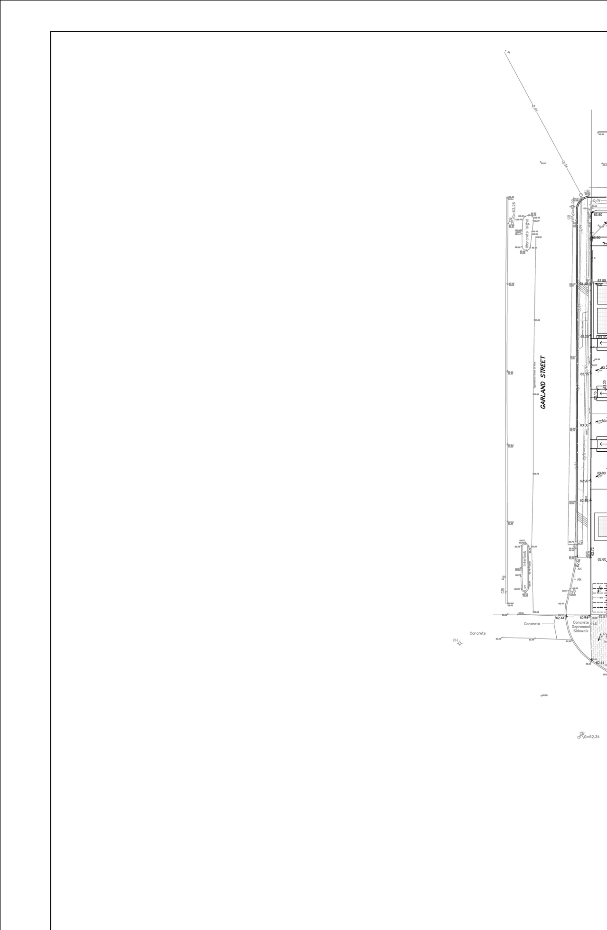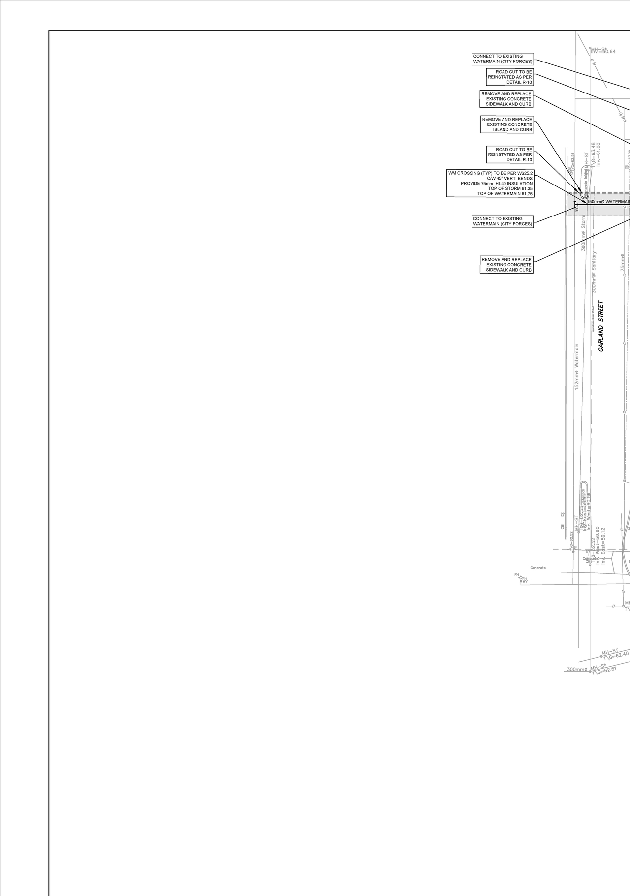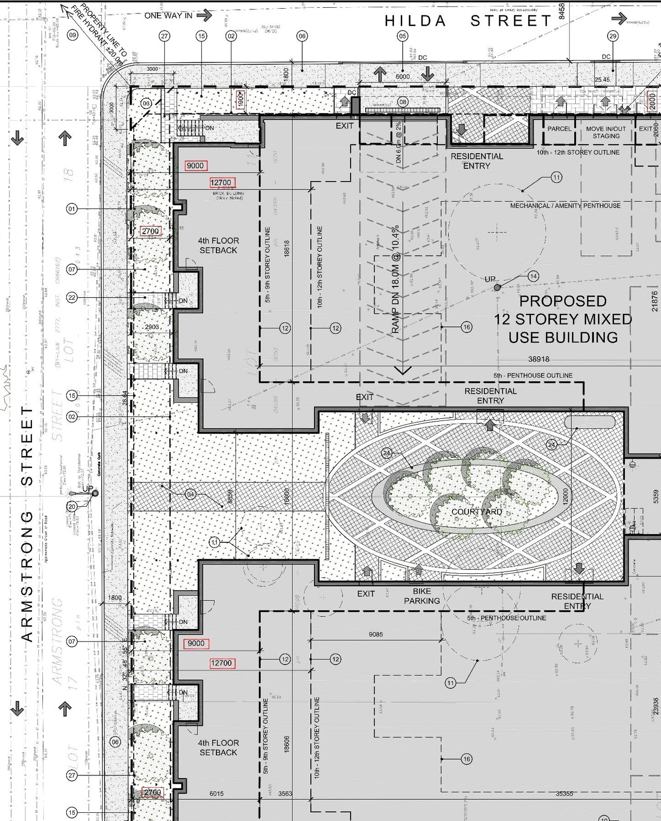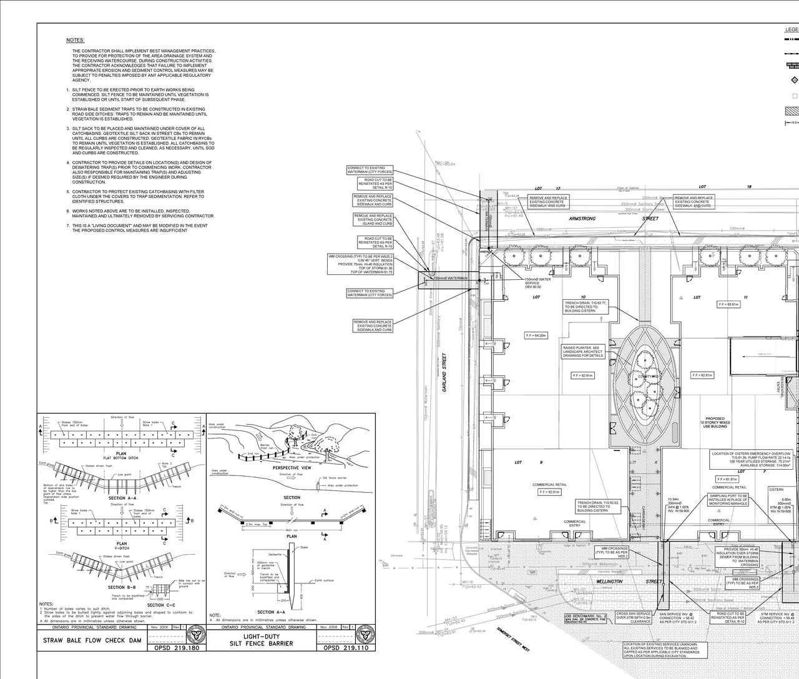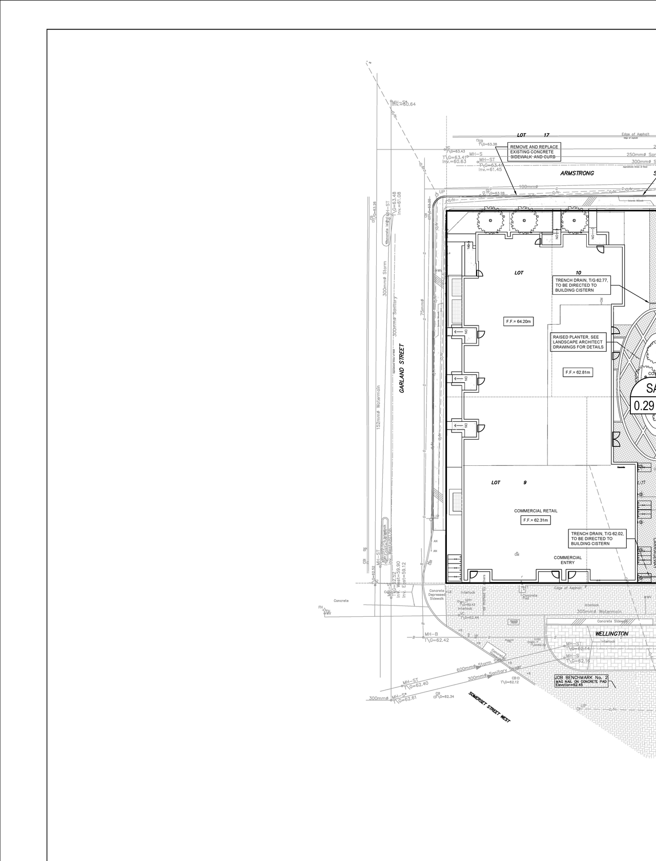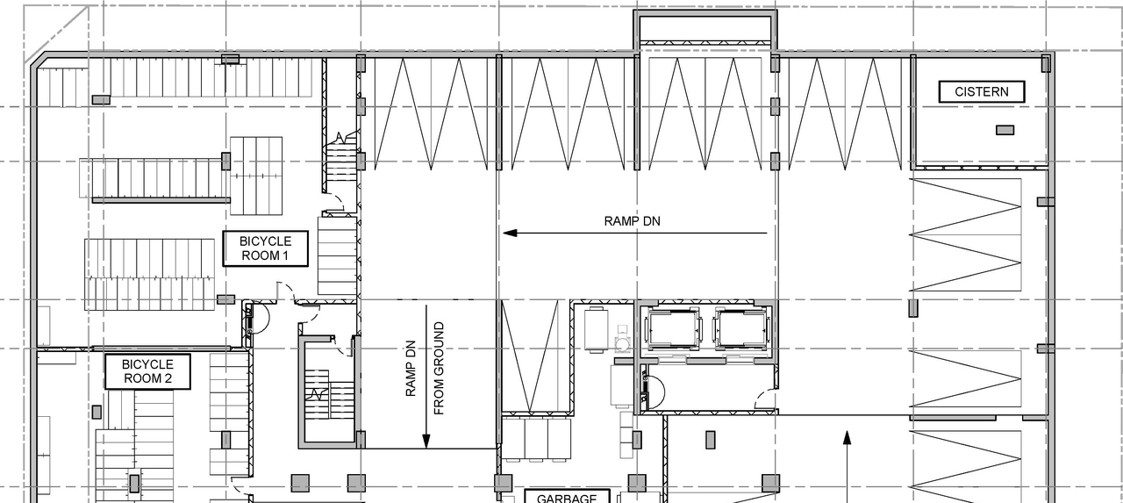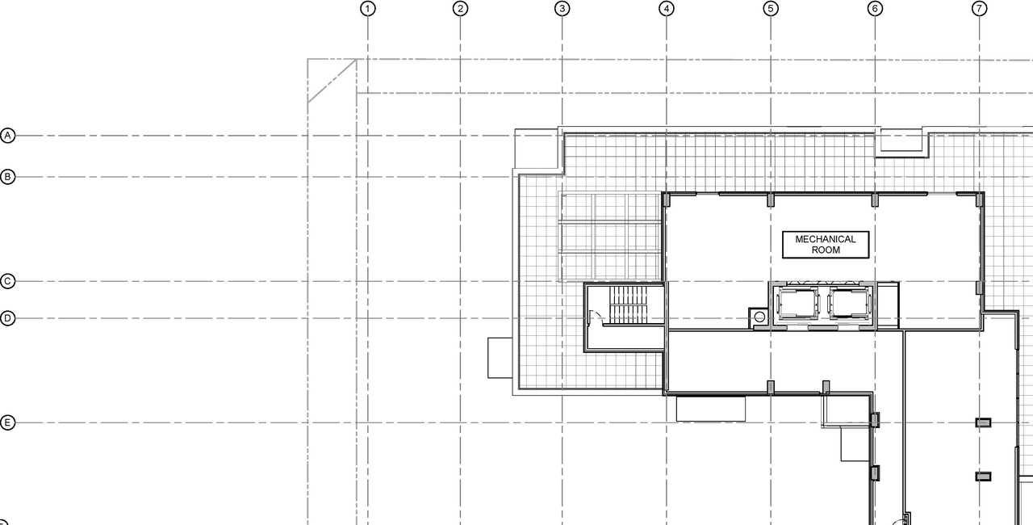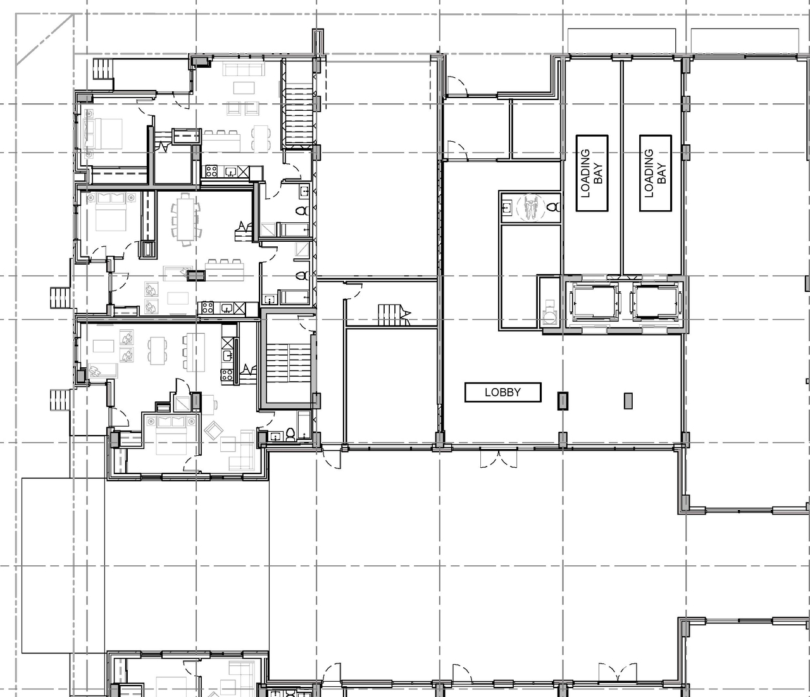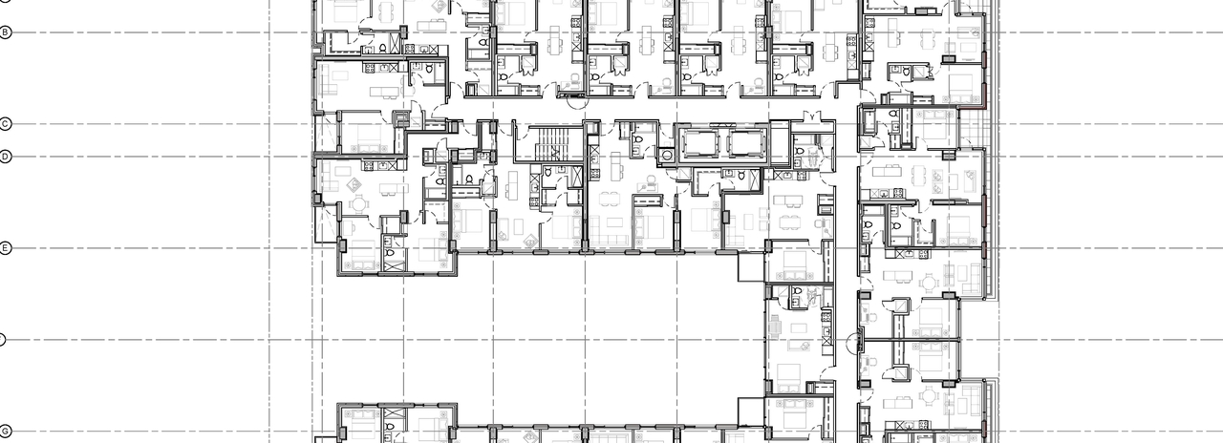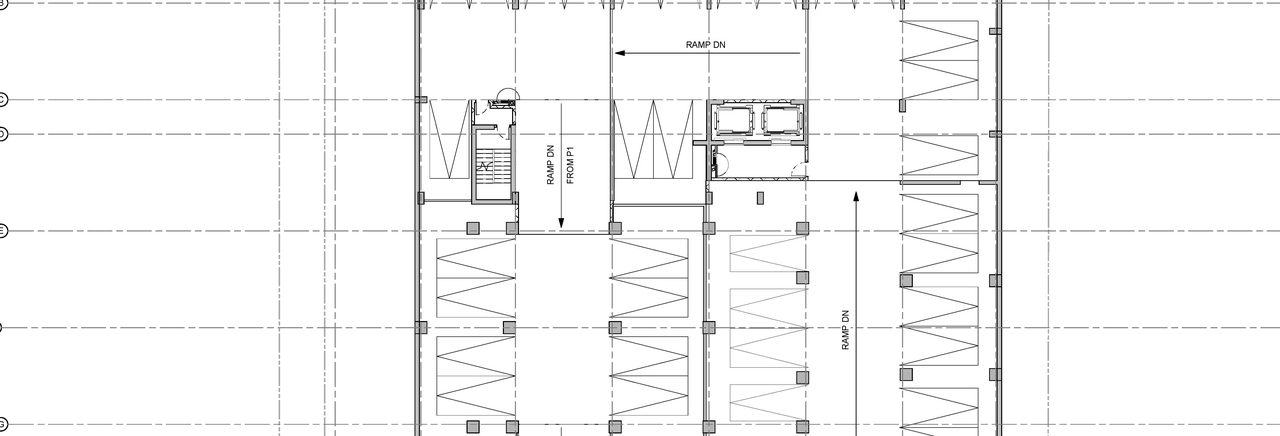961-979 Wellington St./26-40 Armstrong St. (D07-12-21-0228)#
Summary#
| Application Status | Post Approval |
| Review Status | Request for Agreement Sent |
| Description | A Site Plan Control application to construct a 12-storey mixed-use building, with 252 residential units and approximately 790 square metres of retail space at-grade. A total of 141 underground parking spaces will be provided. |
| Ward | Ward 15 - Jeff Leiper |
| Date Initiated | 2021-12-21 |
| Last Updated | 2023-09-06 |
Renders#
Location#
Select a marker to view the address.
Site Plans, Elevations and Floor Plans#
Documents#
Additional Information#
| All Addresses | 961 Wellington St. 967 Wellington St. 969 Wellington St. 973 Wellington St. 979 Wellington St. 26 Armstrong St. 36 Armstrong St. 40 Armstrong St. |
Related Projects#
| Project | Last Updated | Date Initiated |
|---|---|---|
26-40 Armstrong St. 961-967 Wellington St. D07-05-23-0001 | 2023-07-04 | 2023-01-30 |
