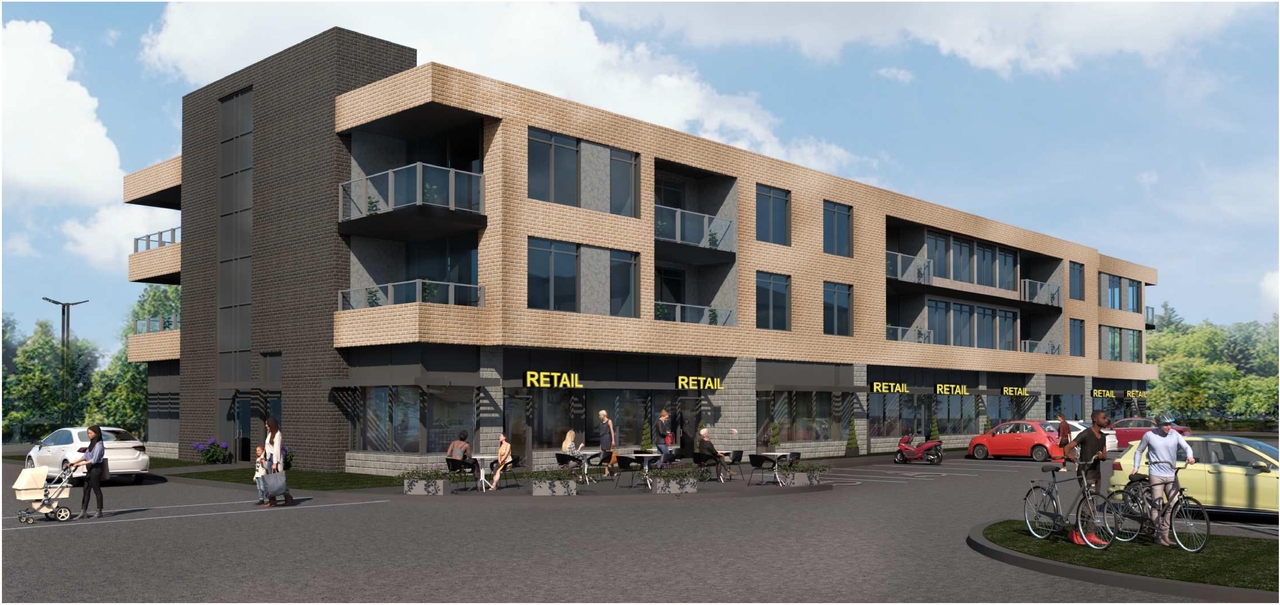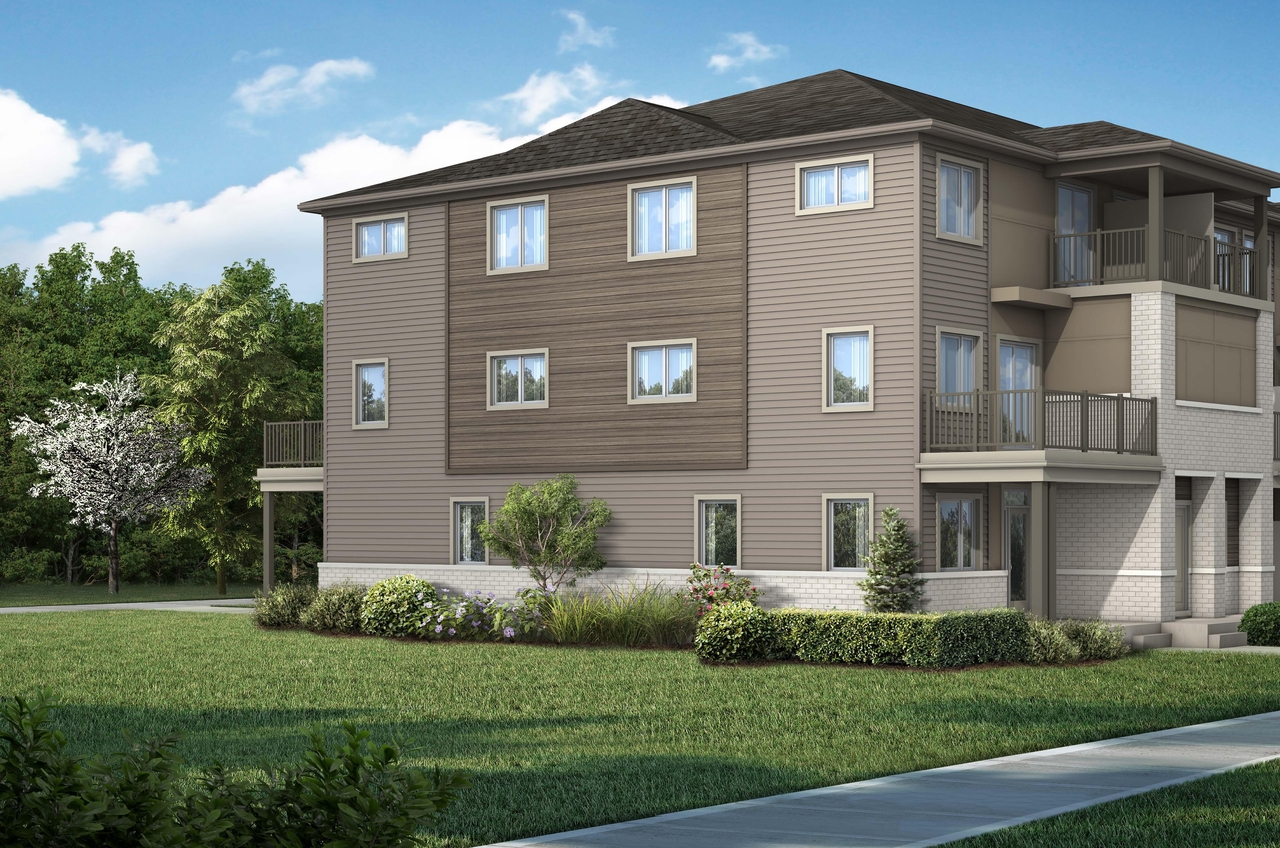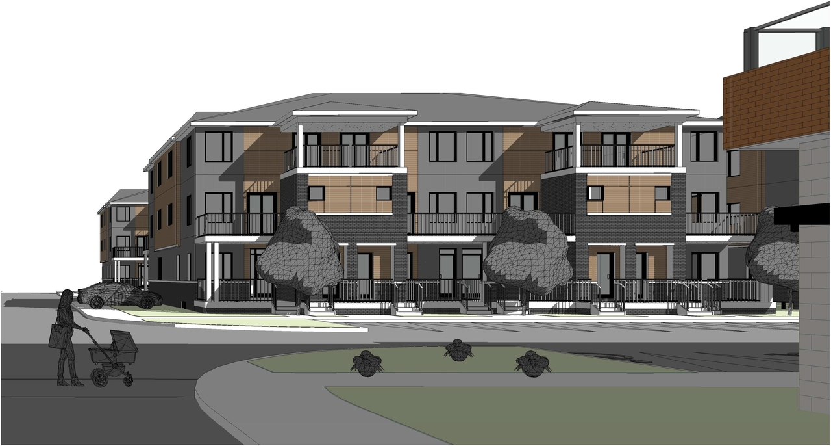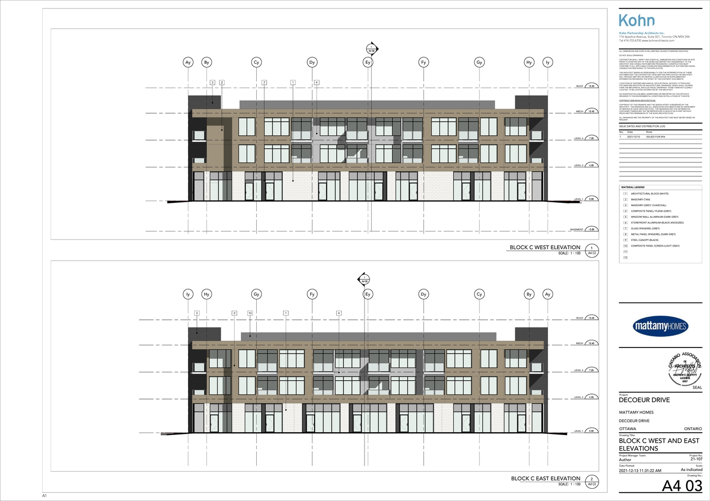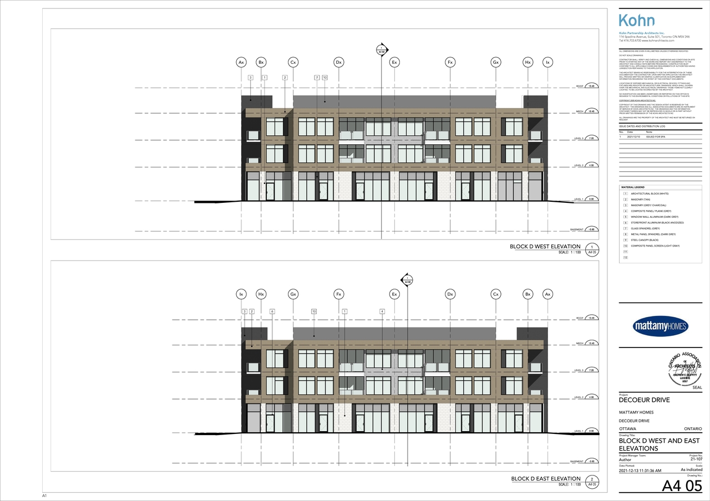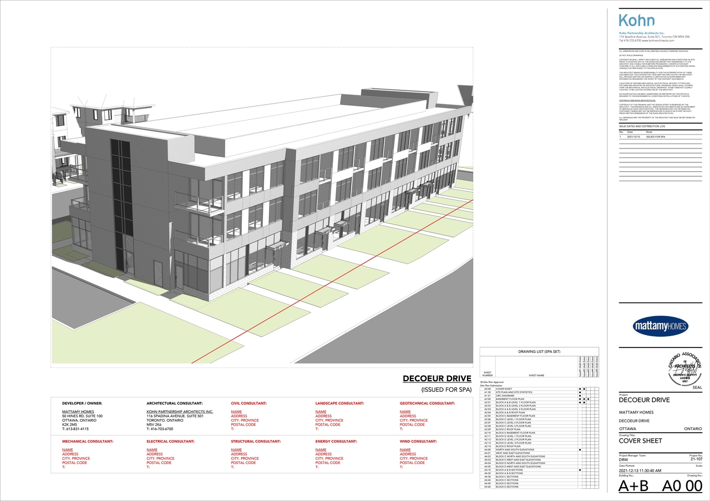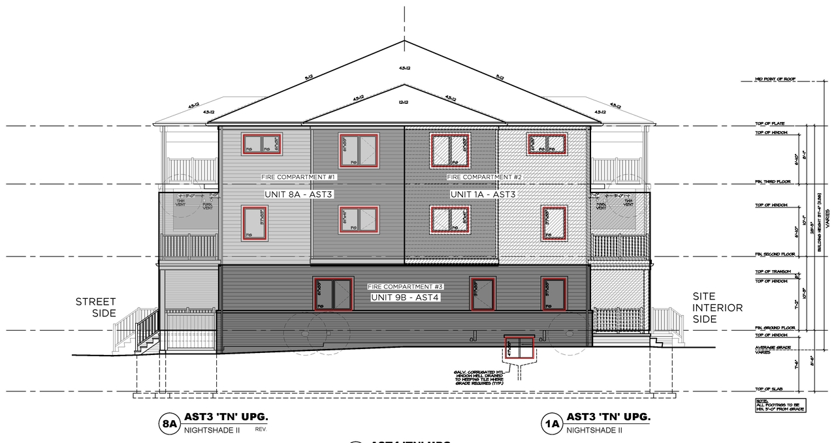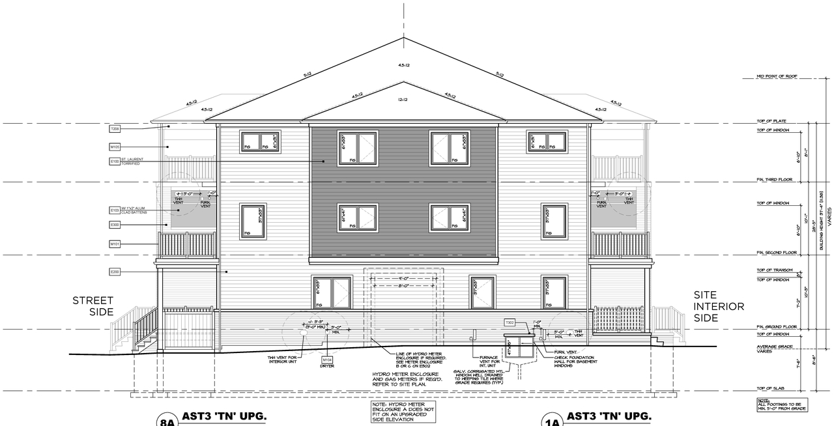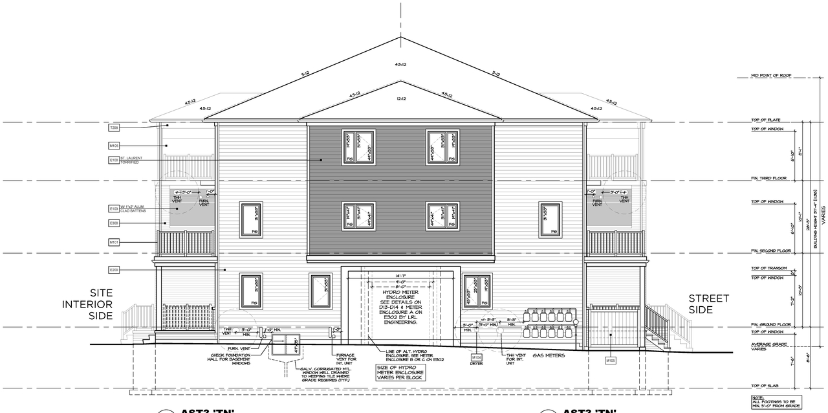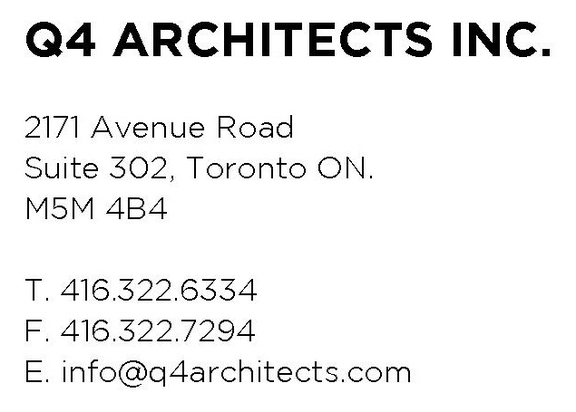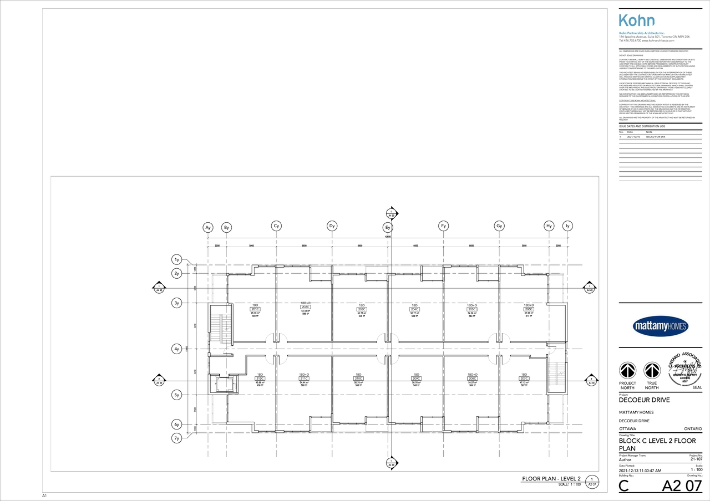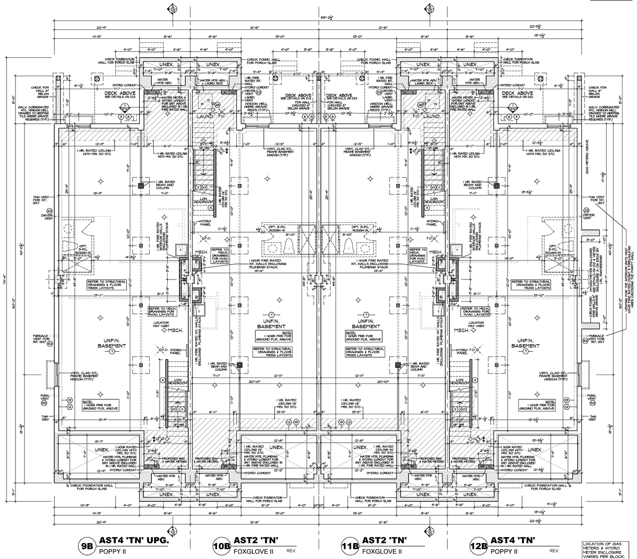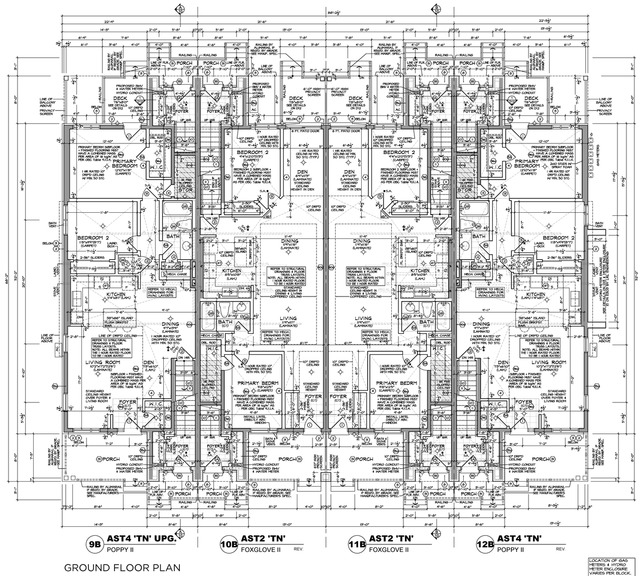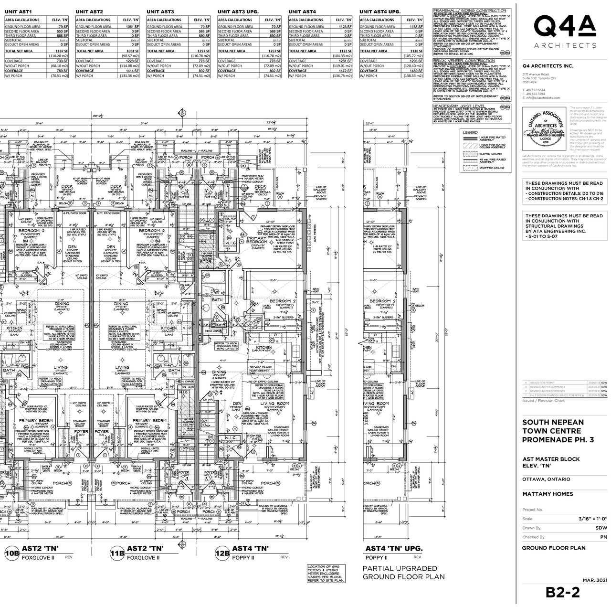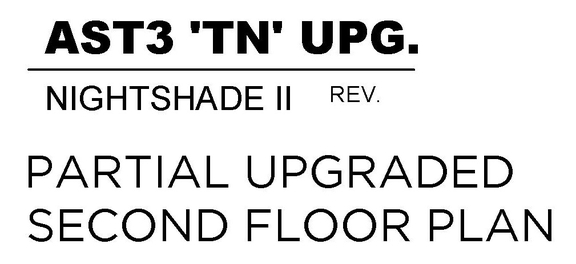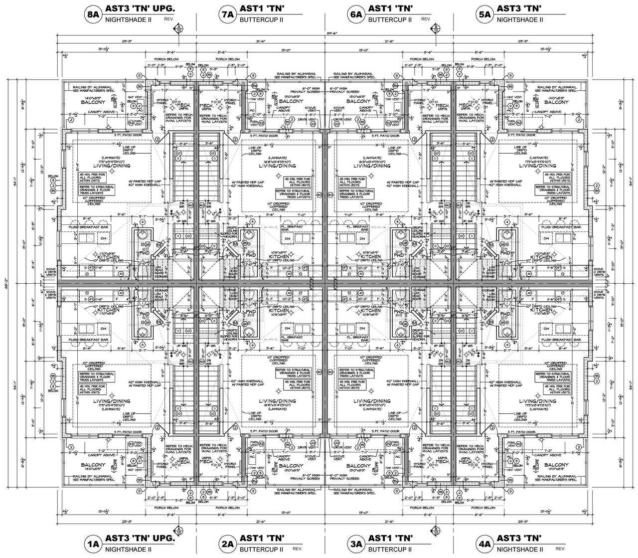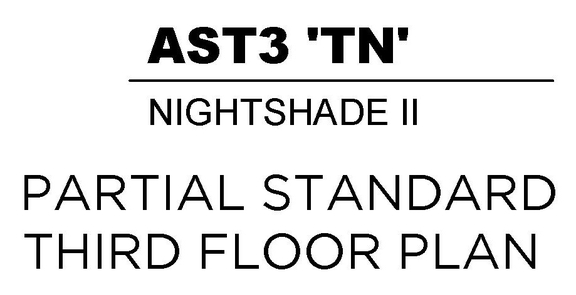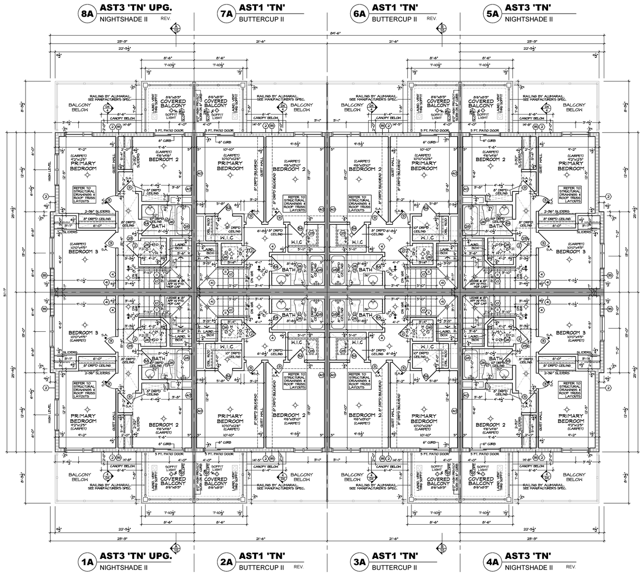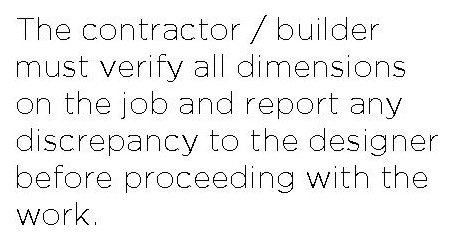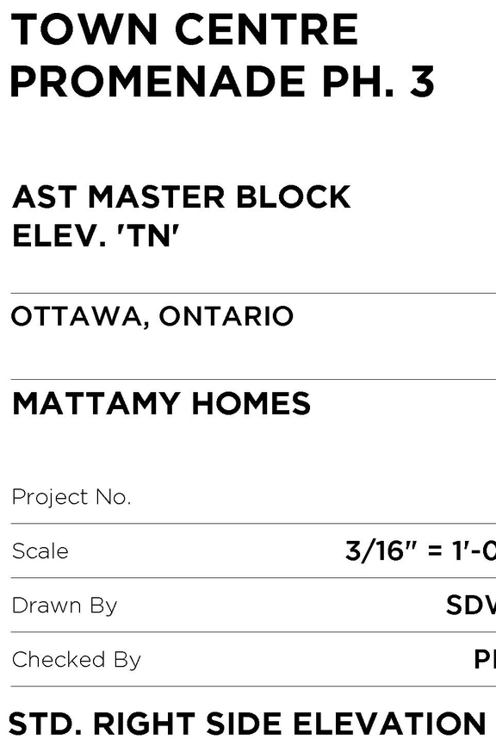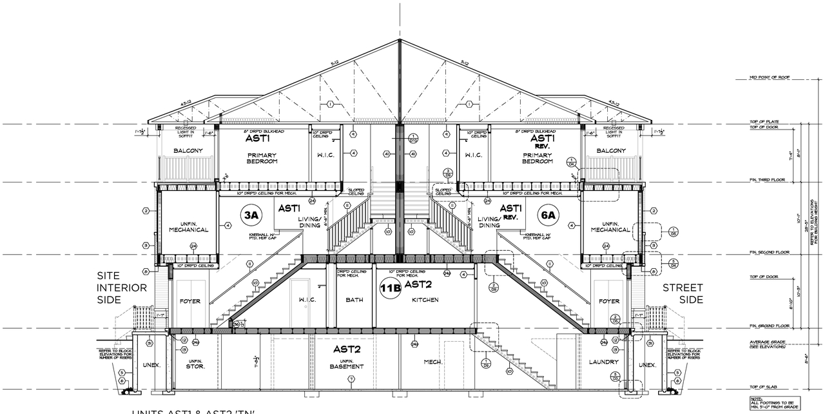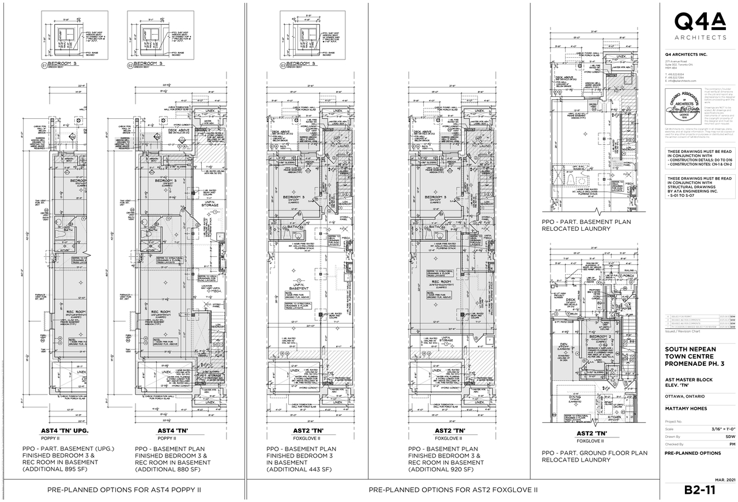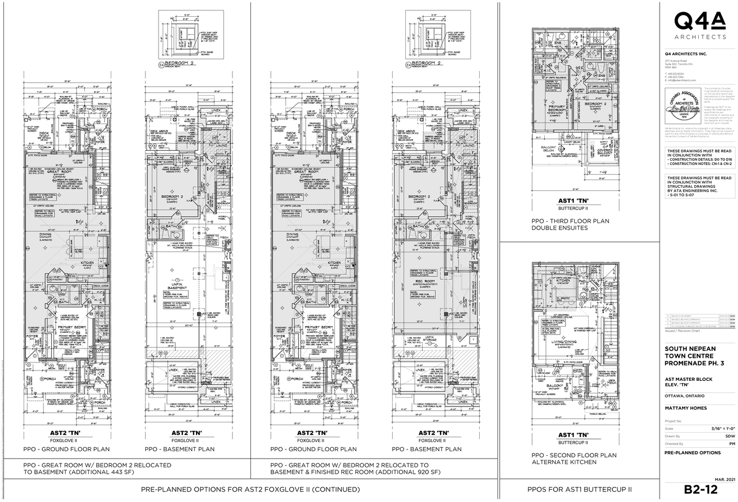| Application Summary | 2022-01-24 - Application Summary - D07-12-21-0224 |
| Architectural Plans | 2023-07-28 - Approved Site Plan - D07-12-21-0224 |
| Architectural Plans | 2023-07-28 - Approved Sanitary Drainage Area Plan - D07-12-21-0224 |
| Architectural Plans | 2023-07-28 - Approved Notes and Legends Plan - D07-12-21-0224 |
| Architectural Plans | 2023-07-28 - Approved Elevation Drawings for Blocks A, B, and C - D07-12-21-0224 |
| Architectural Plans | 2023-07-28 - Approved Blocks 1-12 Elevations - D07-12-21-0224 |
| Architectural Plans | 2023-07-17 - Site Plan - D07-12-21-0224 |
| Architectural Plans | 2023-06-13 - Site Plan - D07-12-21-0224 |
| Architectural Plans | 2023-06-13 - Sanitary Drainage Area Plan - D07-12-21-0224 |
| Architectural Plans | 2023-06-13 - Notes and Legends Plan - D07-12-21-0224 |
| Architectural Plans | 2023-06-13 - Elevation Drawings for Blocks A, B, and C - D07-12-21-0224 |
| Architectural Plans | 2023-04-06 - Site Plan - D07-12-21-0224 |
| Architectural Plans | 2023-04-06 - Sanitary Drainage Area Plan - D07-12-21-0224 |
| Architectural Plans | 2023-04-06 - Notes & Legends Plan - D07-12-21-0224 |
| Architectural Plans | 2023-04-06 - MEMO- Grading Plan Review - D07-12-21-0224 |
| Architectural Plans | 2023-04-06 - Blocks A-C Elevations - D07-12-21-0224 |
| Architectural Plans | 2023-04-06 - Blocks 1-12 Elevations - D07-12-21-0224 |
| Architectural Plans | 2023-04-06 - Architectural Controls - Plan - D07-12-21-0224 |
| Architectural Plans | 2022-12-12 - Site Plan -D07-12-21-0224 |
| Architectural Plans | 2022-12-12 - SANITARY DRAINAGE AREA PLAN - D07-12-21-0224 |
| Architectural Plans | 2022-12-12 - Location & Detail Plan - D07-12-21-0224 |
| Architectural Plans | 2022-12-12 - Cover Sheet, Floor, Elevations, Site Plan , OBC Matrix - D07-12-21-0224 |
| Architectural Plans | 2022-08-18 - Site Plan - D07-12-21-0224 |
| Architectural Plans | 2021-12-24 - Site Plan - D07-12-21-0224 |
| Architectural Plans | 2021-12-24 - Sanitary Drainage Area Plan - D07-12-21-0224 |
| Architectural Plans | 2021-12-24 - Notes and Legends Plan - D07-12-21-0224 |
| Architectural Plans | 2021-12-24 - Elevations (Residential Blocks 1 through 12) - D07-12-21-0224 |
| Electrical Plan | 2023-04-06 - Electrical Site Plan - D07-12-21-0224 |
| Electrical Plan | 2022-12-12 - Electrical Site Plan - D07-12-21-0224 |
| Environmental | 2022-01-06 - Phase 1 Environmental Site Assessment - D07-12-21-0224 |
| Erosion And Sediment Control Plan | 2023-07-28 - Approved Erosion Control Plan and Detail Sheet - D07-12-21-0224 |
| Erosion And Sediment Control Plan | 2023-06-13 - Erosion Control Plan and Detail Sheet - D07-12-21-0224 |
| Erosion And Sediment Control Plan | 2023-04-06 - Erosion Control Plan & Detail Sheet - D07-12-21-0224 |
| Erosion And Sediment Control Plan | 2022-12-12 - EROSION CONTROL PLAN & DETAIL SHEET - D07-12-21-0224 |
| Erosion And Sediment Control Plan | 2021-12-24 - Erosion Control Plan and Detail Sheet - D07-12-21-0224 |
| Existing Conditions | 2023-07-28 - Approved Existing Conditions and Removals Plan - D07-12-21-0224 |
| Existing Conditions | 2023-06-13 - Existing Conditions and Removals Plan - D07-12-21-0224 |
| Existing Conditions | 2023-04-06 - Existing Conditions & Removals Plan - D07-12-21-0224 |
| Existing Conditions | 2022-12-12 - EXISTING CONDITIONS AND REMOVALS - D07-12-21-0224 |
| Existing Conditions | 2021-12-24 - Existing Conditions and Removals Plan - D07-12-21-0224 |
| Floor Plan | 2021-12-24 - Floor Plans and Elevations (Commercial Blocks A through D) - D07-12-21-0224 |
| Floor Plan | 2021-12-24 - Floor Plans (Residential Blocks 1 through 12) - D07-12-21-0224 |
| Geotechnical Report | 2023-07-28 - Approved Grading Plan - D07-12-21-0224 |
| Geotechnical Report | 2023-06-13 - Grading Plan - D07-12-21-0224 |
| Geotechnical Report | 2023-04-06 - Grading Plan - D07-12-21-0224 |
| Geotechnical Report | 2023-04-06 - Geotechnical Investigation - D07-12-21-0224 |
| Geotechnical Report | 2022-12-12 - Grading Plan - D07-12-21-0224 |
| Geotechnical Report | 2021-12-24 - Grading Plan - D07-12-21-0224 |
| Geotechnical Report | 2021-12-24 - Geotechnical Report - D07-12-21-0224 |
| Landscape Plan | 2023-07-28 - Approved Landscape Plan & Details - D07-12-21-0224 |
| Landscape Plan | 2023-07-17 - Landscape Plan & Details - D07-12-21-0224 |
| Landscape Plan | 2023-06-13 - Landscape Plans and Details - D07-12-21-0224 |
| Landscape Plan | 2023-04-06 - Landscape & Details Plan - D07-12-21-0224 |
| Landscape Plan | 2022-01-07 - Landscape Plan - D07-12-21-0224 |
| Noise Study | 2023-04-06 - Roadway Traffic Noise Assessment - D07-12-21-0224 |
| Noise Study | 2021-12-24 - Roadway Traffic Noise Report - D07-12-21-0224 |
| Planning | 2021-12-24 - Planning Rationale and Design Brief - D07-12-21-0224 |
| Rendering | 2023-06-13 - Rendering of Stacked End Unit - D07-12-21-0224 |
| Rendering | 2021-12-24 - Graphic Site Plan and Renderings - D07-12-21-0224 |
| Shadow Study | 2022-12-12 - Cover Sheet, calculations, Fire Seperation, basement floor, elevations, sections, Pl |
| Site Servicing | 2023-07-28 - Approved Site Servicing Plan - D07-12-21-0224 |
| Site Servicing | 2023-06-13 - Site Servicing Plan - D07-12-21-0224 |
| Site Servicing | 2023-04-06 - Site Servicing Plan - D07-12-21-0224 |
| Site Servicing | 2022-12-12 - Site Servicing Plan - D07-12-21-0224 |
| Site Servicing | 2022-12-12 - Site Servicing & Stormwater Management Report - D07-12-21-0224 |
| Site Servicing | 2021-12-24 - Site Servicing Plan - D07-12-21-0224 |
| Site Servicing | 2021-12-24 - Site Servicing and Stormwater Management Report_2 (Appendices) - D07-12-21-0224 |
| Site Servicing | 2021-12-24 - Site Servicing and Stormwater Management Report - D07-12-21-0224 |
| Stormwater Management | 2023-07-28 - Approved Storm Drainage Area Plan - D07-12-21-0224 |
| Stormwater Management | 2023-06-13 - Storm Drainage Area Plan - D07-12-21-0224 |
| Stormwater Management | 2023-04-06 - Storm Drainage Area Plan - D07-12-21-0224 |
| Stormwater Management | 2022-12-12 - STORM DRAINAGE AREA PLAN -D07-12-21-0224 |
| Stormwater Management | 2021-12-24 - Storm Drainage Area Plan - D07-12-21-0224 |
| Surveying | 2023-06-13 - Plan of Survey - D07-12-21-0224 |
| Surveying | 2023-04-06 - Plan of Survey - D07-12-21-0224 |
| Surveying | 2022-12-12 - Topographic Plan - D07-12-21-0224 |
| Surveying | 2021-12-24 - Plan of Survey - D07-12-21-0224 |
| Transportation Analysis | 2022-12-12 - Transportation Impact Assessment - D07-12-21-0224 |
| Transportation Analysis | 2021-12-24 - Transportation Impact Assessment - D07-12-21-0224 |
| Tree Information and Conservation | 2022-04-25 - Tree Conservation Report - D07-12-21-0224 |
| Tree Information and Conservation | 2021-12-24 - Tree Conservation Report - D07-12-21-0224 |
| 2023-07-28 - Signed Delegated Authority Report - D07-12-21-0224 |
| 2022-12-12 - Notes & Legends - D07-12-21-0224 |
| 2022-12-12 - Flow Control Roof Drainage Declaration - D07-12-21-0224 |
| 2022-12-12 - Construction Notes -D07-12-21-0224 |
