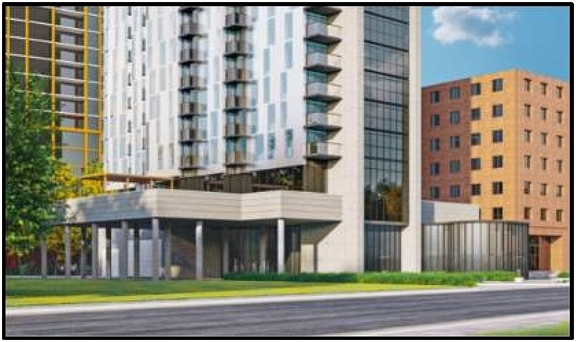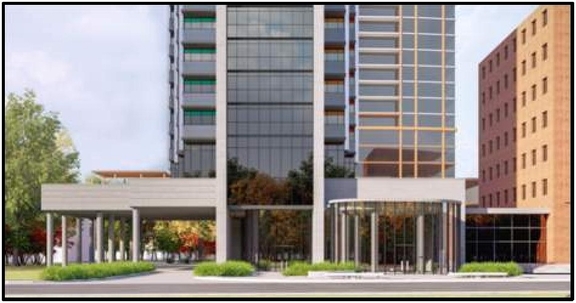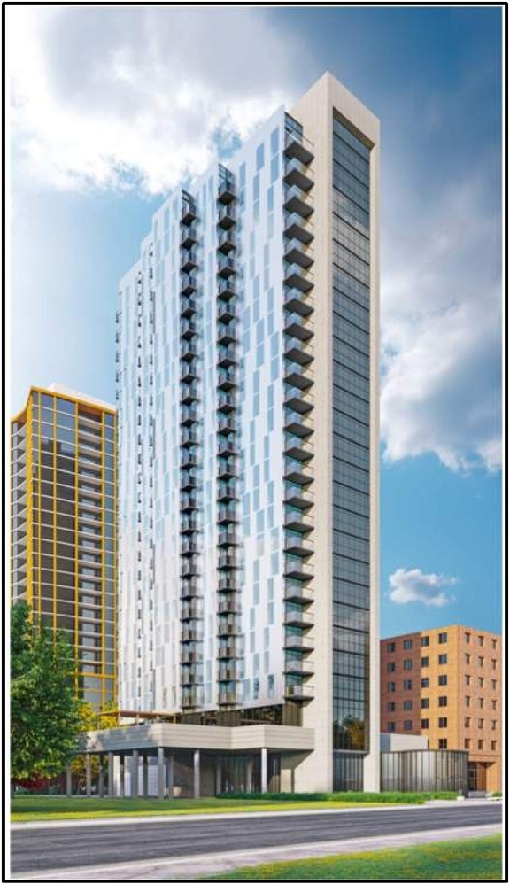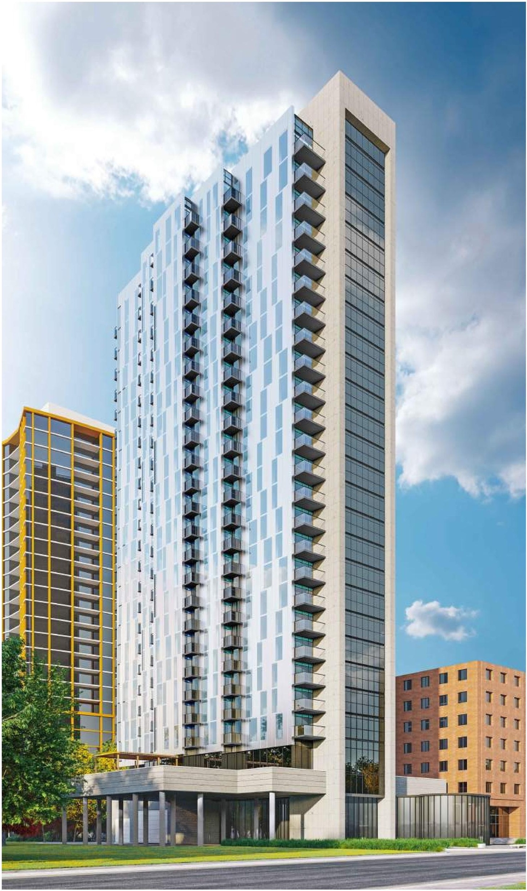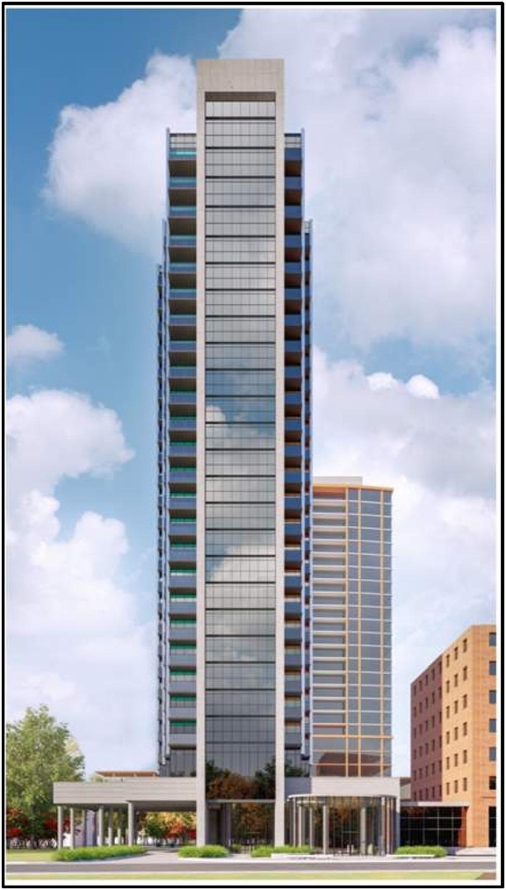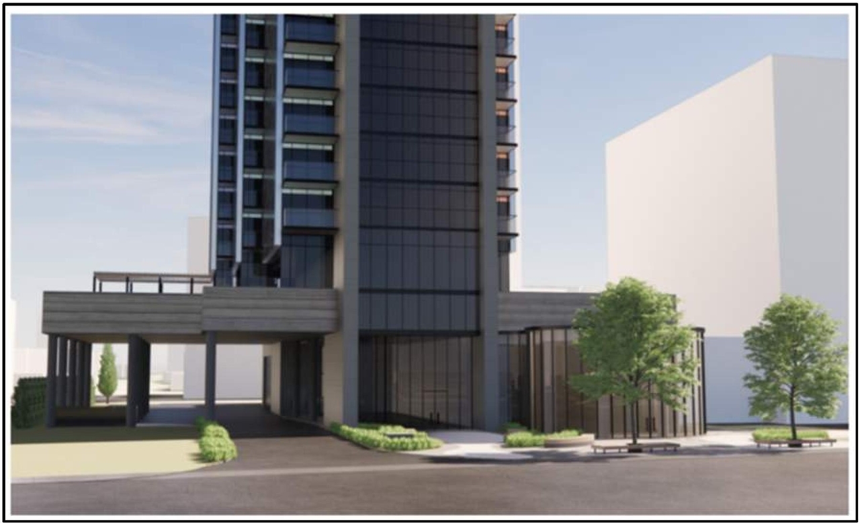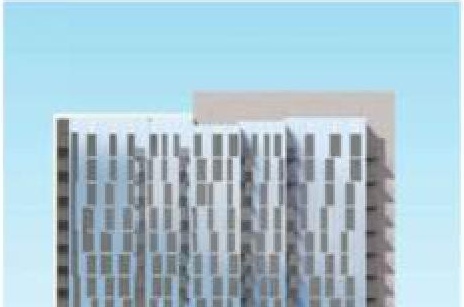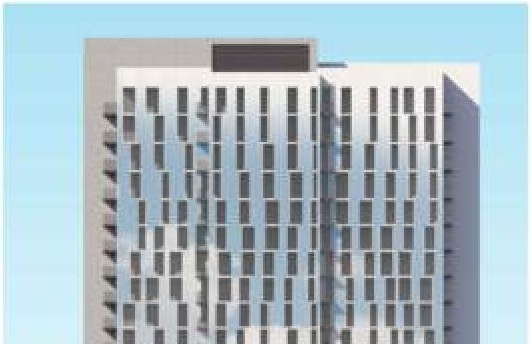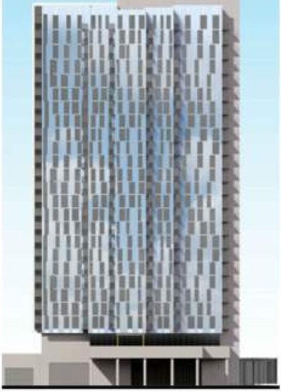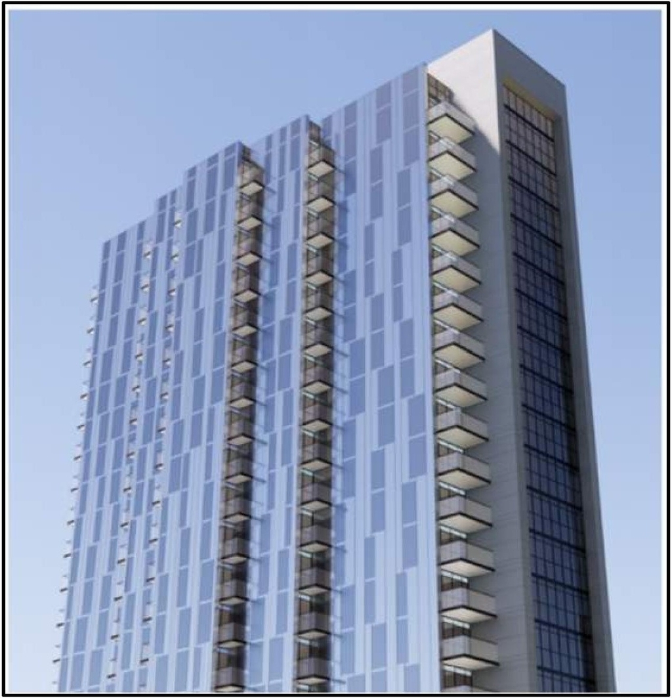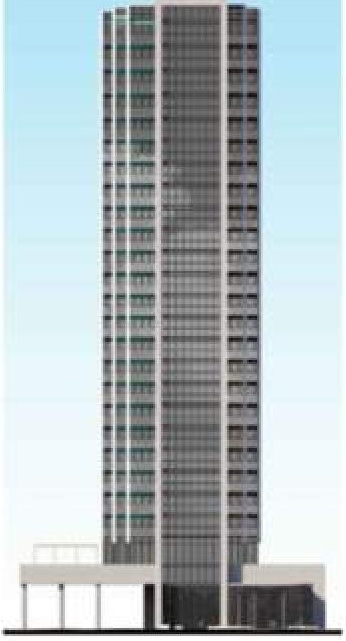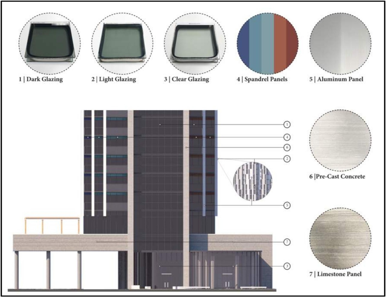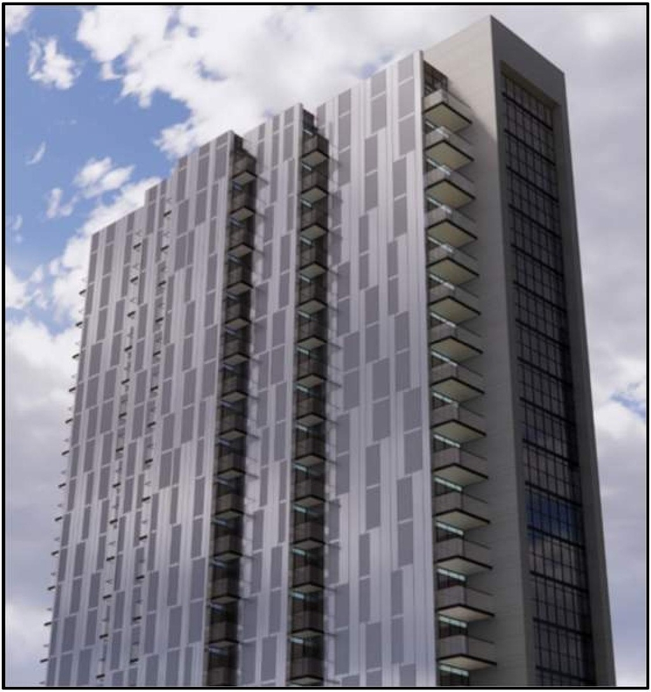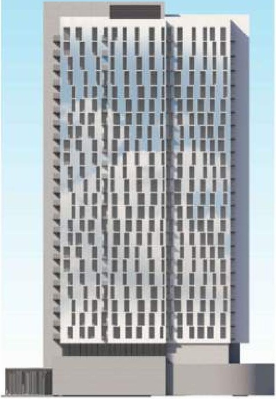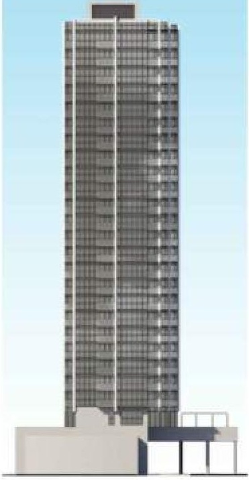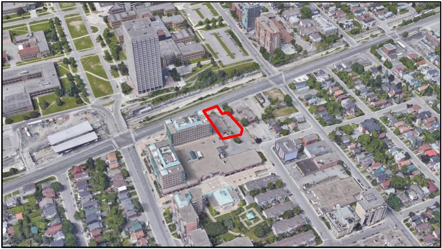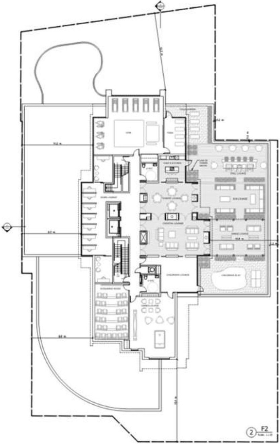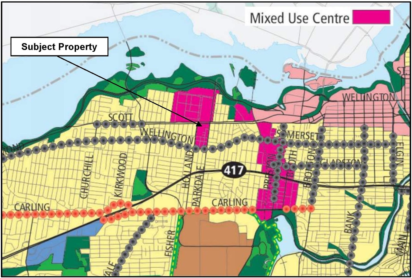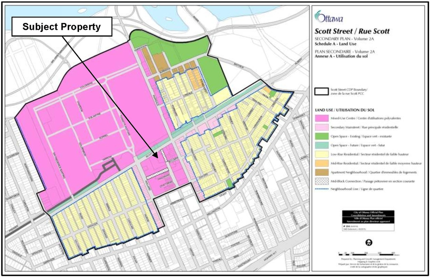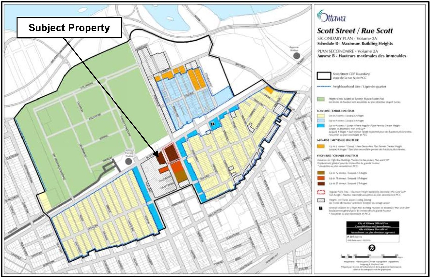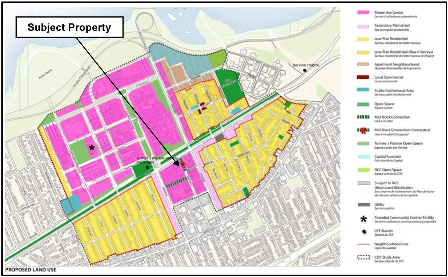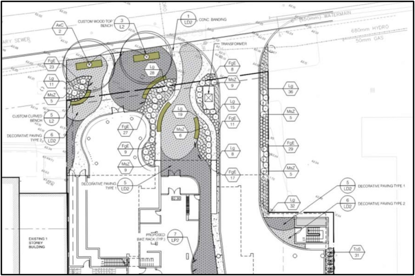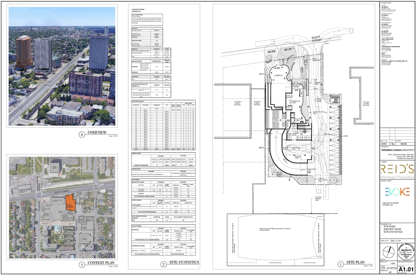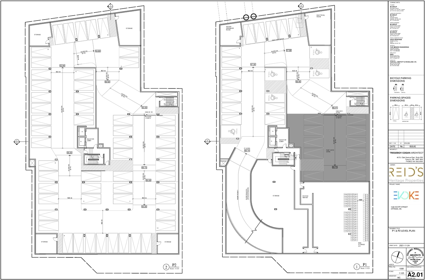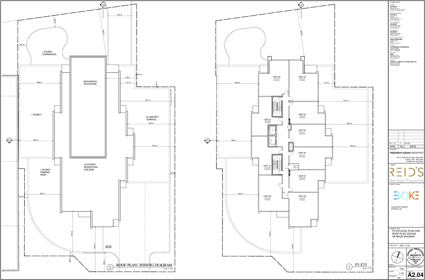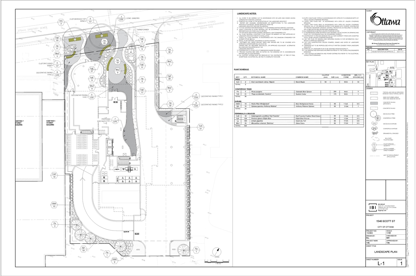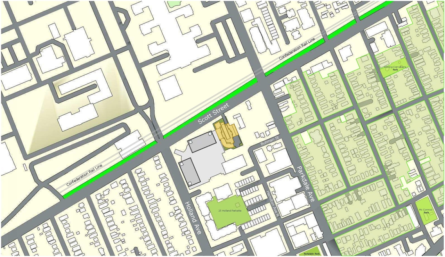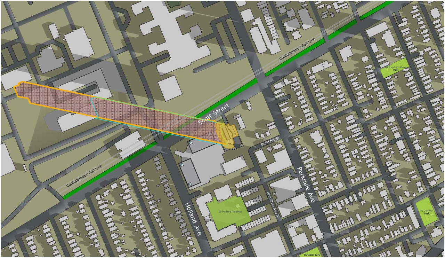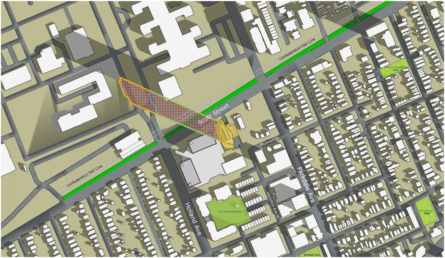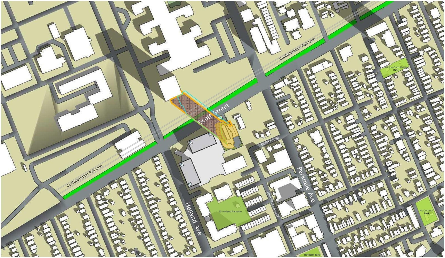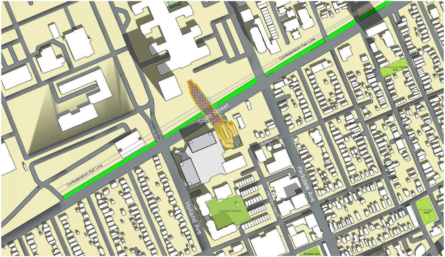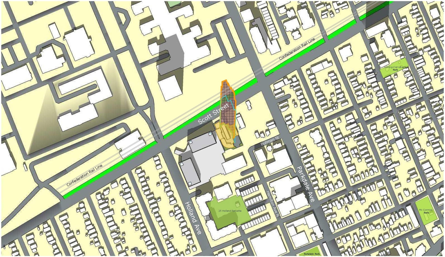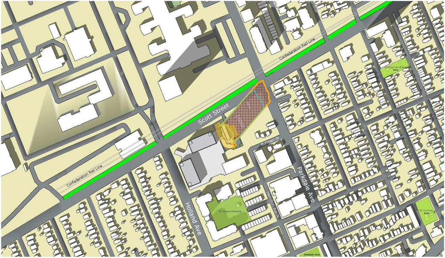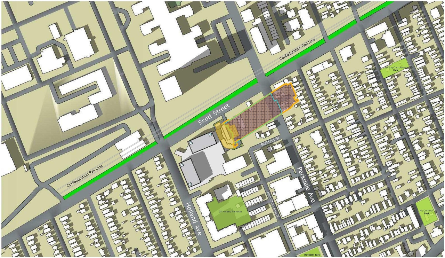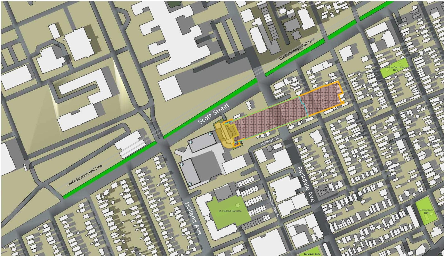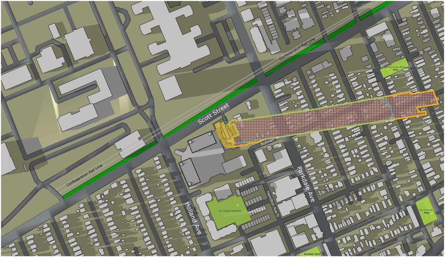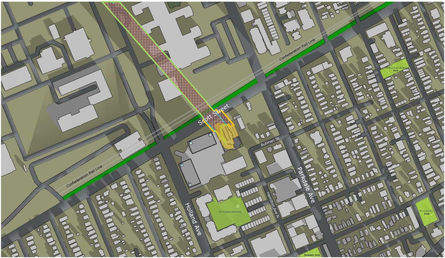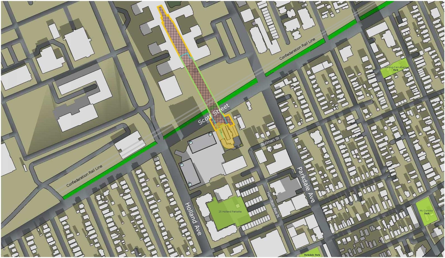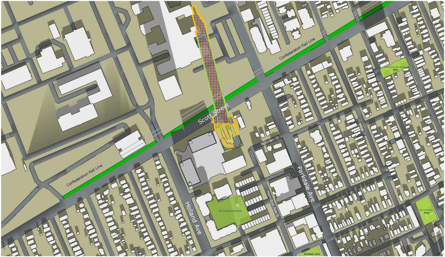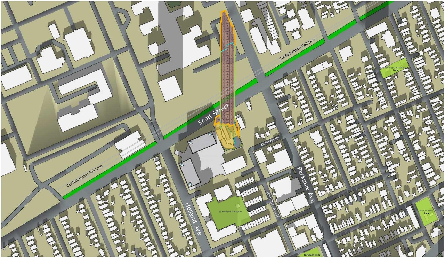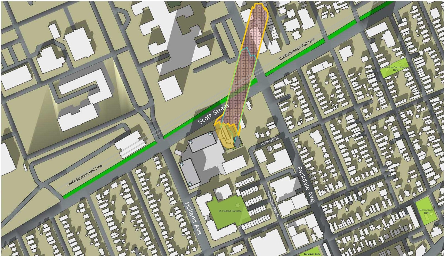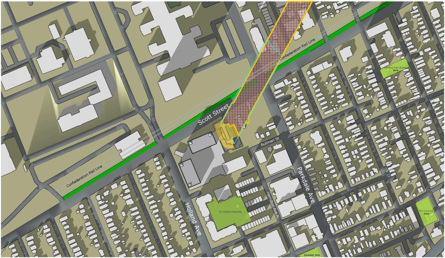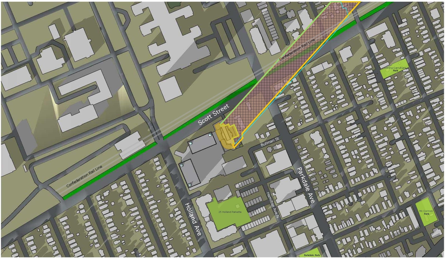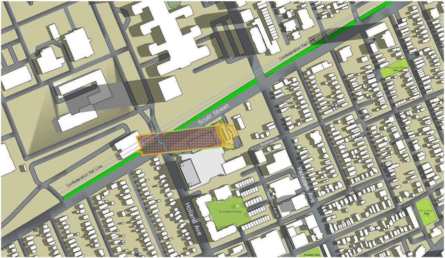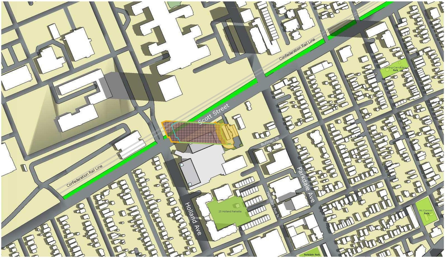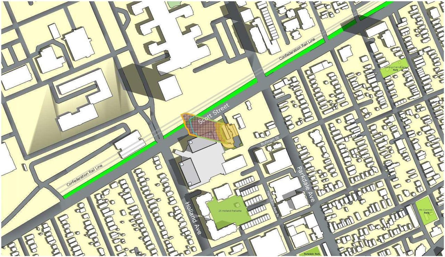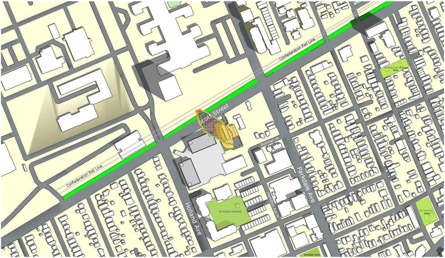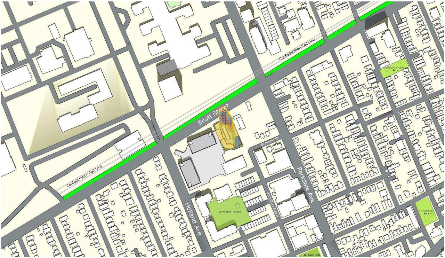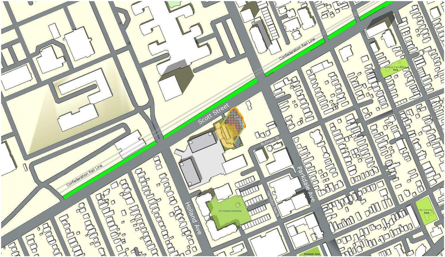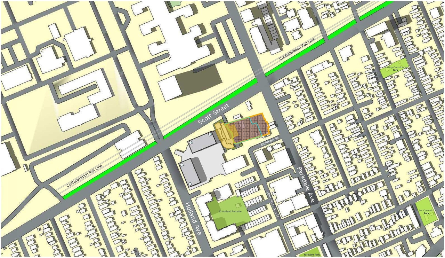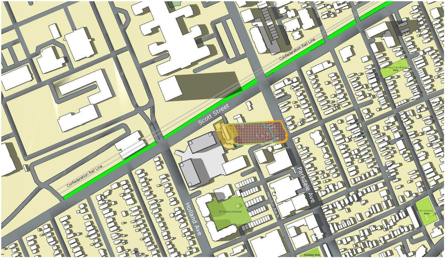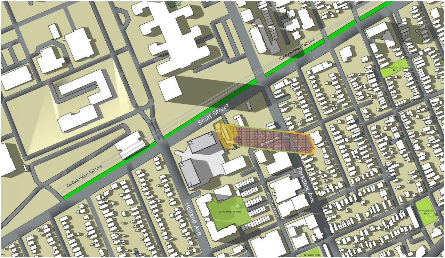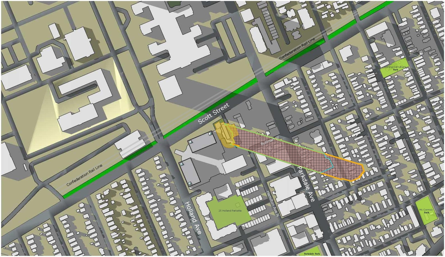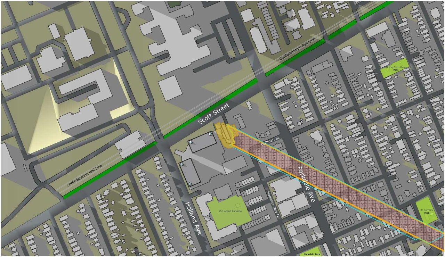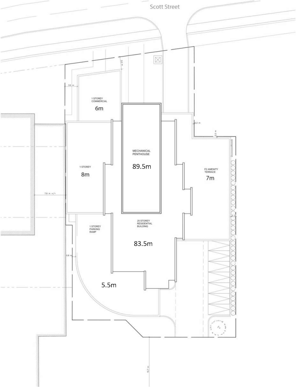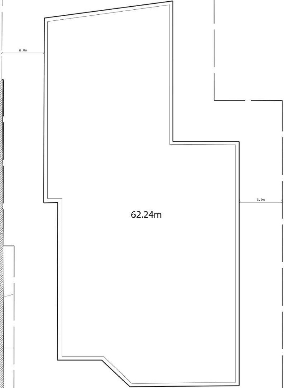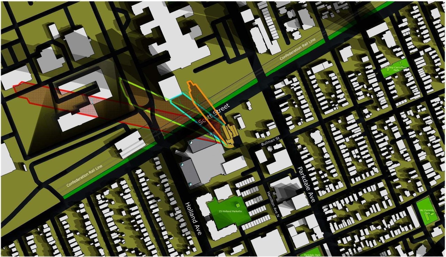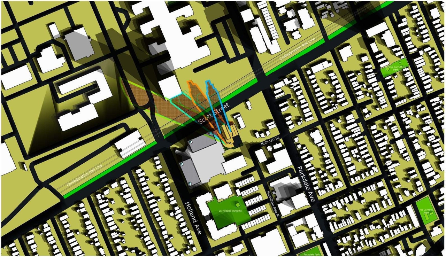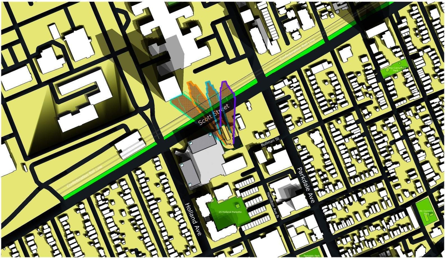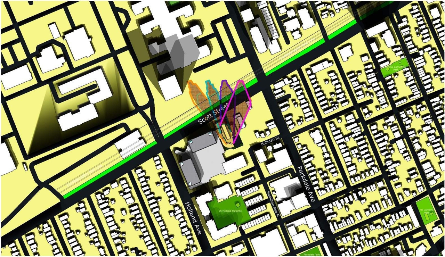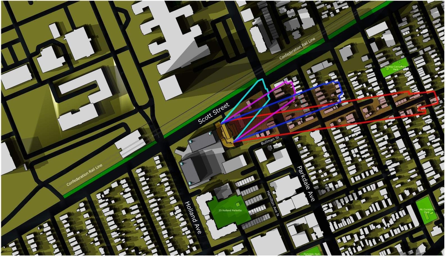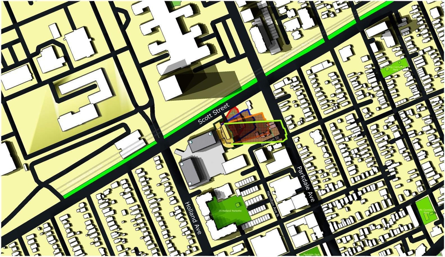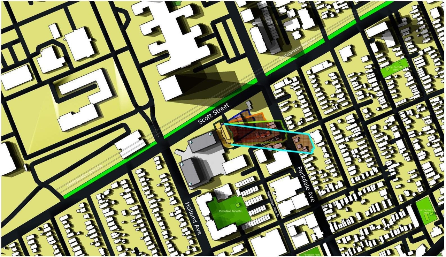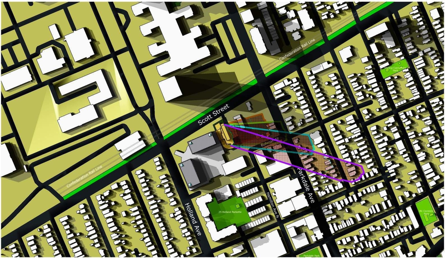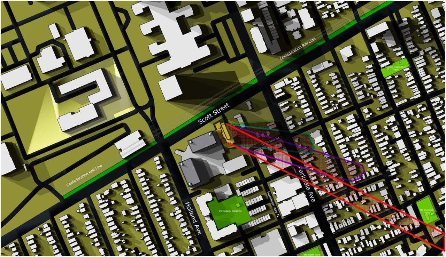| Application Summary | 2022-10-03 - Application Summary - D07-12-21-0216 |
| Architectural Plans | 2023-02-27 - Site Plan - D07-12-21-0216 |
| Architectural Plans | 2022-10-03 - General Plan of Services - D07-12-21-0216 |
| Architectural Plans | 2022-10-03 - Architectural Set - D07-12-21-0216 |
| Architectural Plans | 2022-08-23 - Site Plan Agreement - D07-12-21-0216 |
| Architectural Plans | 2022-08-23 - GENERAL PLAN OF SERVICES - D07-12-21-0216 |
| Civil Engineering Report | 2023-05-08 - Civil Drawings - D07-12-21-0216 |
| Design Brief | 2022-10-03 - Urban Design Brief - D07-12-21-0216 |
| Design Brief | 2021-11-29 - Design Brief - D07-12-21-0216 |
| Environmental | 2023-07-31 - Phase I Environmental Site Assessment - D07-12-21-0216 |
| Environmental | 2022-10-03 - Phase II Environmental Site Assessment - D07-12-21-0216 |
| Environmental | 2022-10-03 - Phase I Environmental Site Assessment - D07-12-21-0216 |
| Environmental | 2022-08-23 - Phase 1 Environmental Site Assessment - D07-12-21-0216 |
| Environmental | 2021-11-29 - Phase II Environmental Site Assessment Map - D07-12-21-0216 |
| Environmental | 2021-11-29 - Phase II Environmental Site Assessment - D07-12-21-0216 |
| Environmental | 2021-11-29 - Phase I Environmental Site Assessment - D07-12-21-0216 |
| Erosion And Sediment Control Plan | 2022-10-03 - Erosion and Sediment Control Plan - D07-12-21-0216 |
| Erosion And Sediment Control Plan | 2022-08-23 - EROSION AND SEDIMENT CONTROL PLAN - D07-12-21-0216 |
| Geotechnical Report | 2022-10-03 - Soil Vapour Quality Assessment - D07-12-21-0216 |
| Geotechnical Report | 2022-10-03 - Grading Plan - D07-12-21-0216 |
| Geotechnical Report | 2022-10-03 - Geotechnical Subsurface Invesgitation Report - D07-12-21-0216 |
| Geotechnical Report | 2022-10-03 - Geotechnical Report - D07-12-21-0216 |
| Geotechnical Report | 2022-08-23 - GRADING PLAN - D07-12-21-0216 |
| Geotechnical Report | 2022-08-23 - Geotechnical Report - D07-12-21-0216 |
| Geotechnical Report | 2021-11-29 - Soil Vapour Quality Assessment - D07-12-21-0216 |
| Landscape Plan | 2023-02-27 - Landscape Plan - D07-12-21-0216 |
| Landscape Plan | 2022-10-03 - Landscape Plans - D07-12-21-0216 |
| Landscape Plan | 2022-08-23 - Landscape Plan - D07-12-21-0216 |
| Noise Study | 2021-11-29 - Noise Feasibility Study - D07-12-21-0216 |
| Planning | 2023-02-27 - Zoning Matrix - D07-12-21-0216 |
| Planning | 2022-10-03 - Planning Justification and Rational Report - D07-12-21-0216 |
| Planning | 2021-11-29 - Planning Justification and Retional Report - D07-12-21-0216 |
| Shadow Study | 2022-10-03 - Shadow Study - D07-12-21-0216 |
| Shadow Study | 2021-11-29 - Shadow Study - D07-12-21-0216 |
| Site Servicing | 2023-05-08 - Site Servicing Report - D07-12-21-0216 |
| Site Servicing | 2023-02-27 - Site Servicing Report - D07-12-21-0216 |
| Site Servicing | 2022-10-03 - Site Servicing Report - D07-12-21-0216 |
| Site Servicing | 2022-08-23 - Site Servicing Report - D07-12-21-0216 |
| Stormwater Management | 2022-10-03 - Storm Drainage Area Plan - D07-12-21-0216 |
| Stormwater Management | 2022-08-23 - STORM DRAINAGE AREA PLAN - D07-12-21-0216 |
| Surveying | 2022-10-03 - Topographic Survey - D07-12-21-0216 |
| Surveying | 2021-11-29 - Topographic - D07-12-21-0216 |
| Transportation Analysis | 2022-10-03 - Transportation Impact Assessment - D07-12-21-0216 |
| Transportation Analysis | 2022-08-24 - Transportation Impact Assessment - D07-12-21-0216 |
| Tree Information and Conservation | 2023-02-27 - Tree Preservation Plan - D07-12-21-0216 |
| Tree Information and Conservation | 2022-10-03 - Tree Preservation Plan - D07-12-21-0216 |
| Tree Information and Conservation | 2022-08-23 - TREE PRESERVATION PLAN - D07-12-21-0216 |
| Tree Information and Conservation | 2021-11-29 - Tree Preservation Plan - D07-12-21-0216 |
| Wind Study | 2021-11-29 - Pedestrian Wind Study - D07-12-21-0216 |
| 2023-02-27- Confederation Line Level 1 Proximity Study - D07-12-21-0216 |
| 2022-10-03 - Waste Disposable 2 - D07-12-21-0216 |
| 2022-10-03 - Waste Disposable 1 - D07-12-21-0216 |
| 2022-10-03 - Phase II Envirornmental Site Assessment Map - D07-12-21-0216 |
| 2022-10-03 - Engineering Set - D07-12-21-0216 |
| 2021-11-29 - Waste-Disposal 2 - D07-12-21-0216 |
| 2021-11-29 - Waste Disposal 1 - D07-12-21-0216 |
