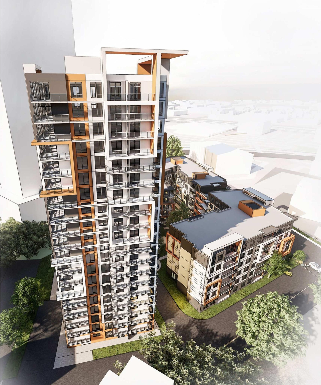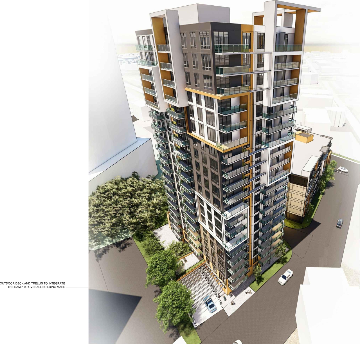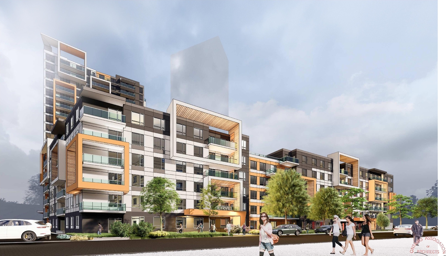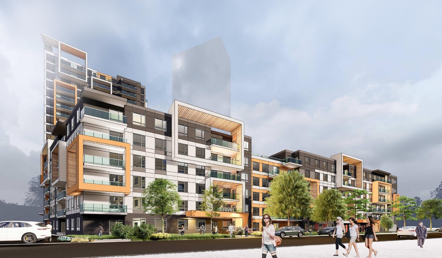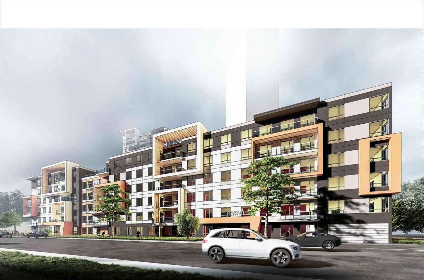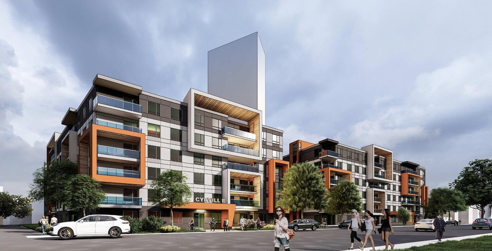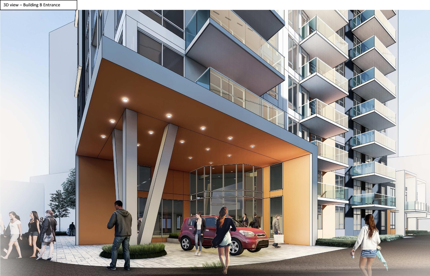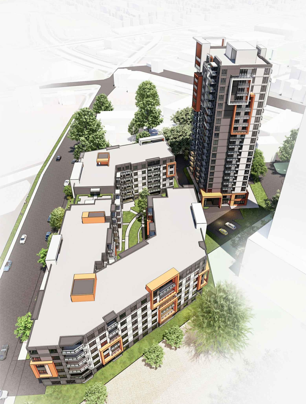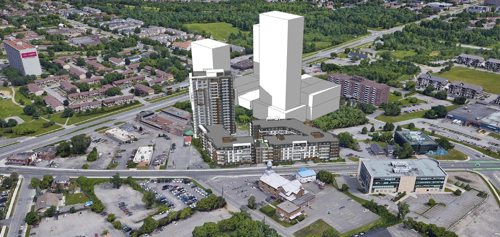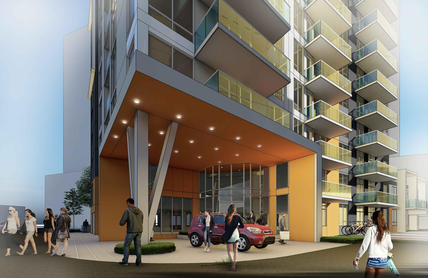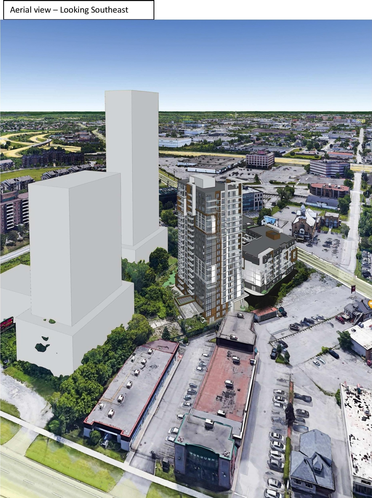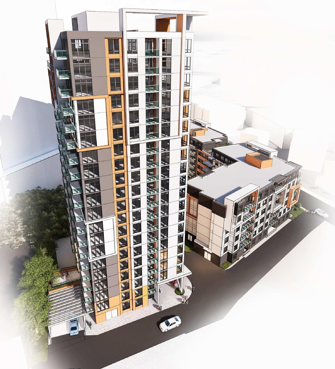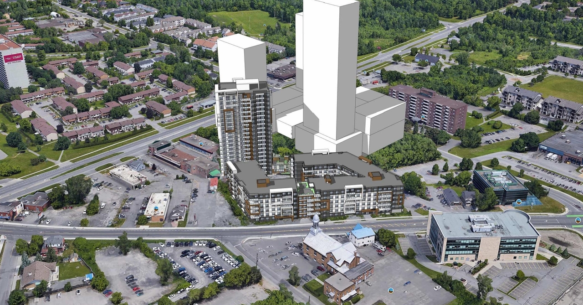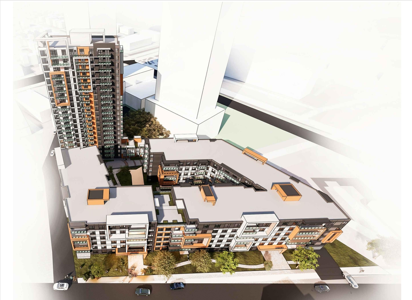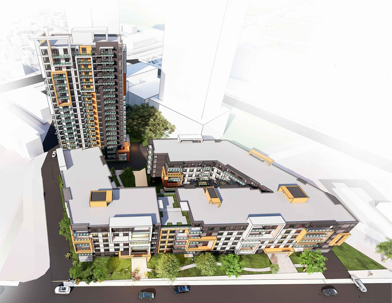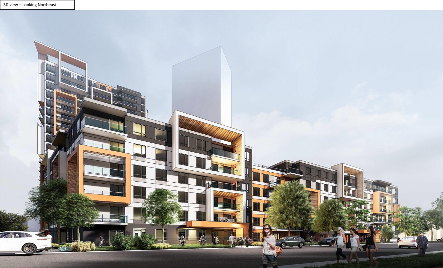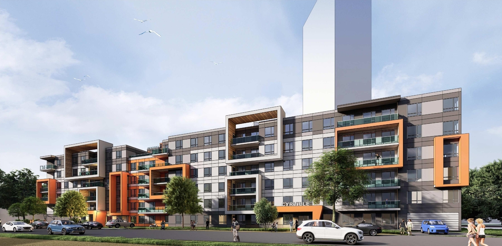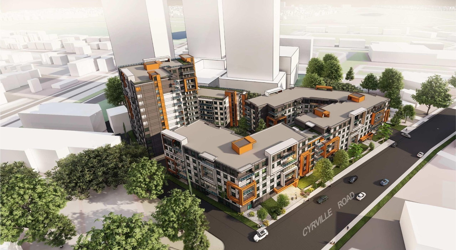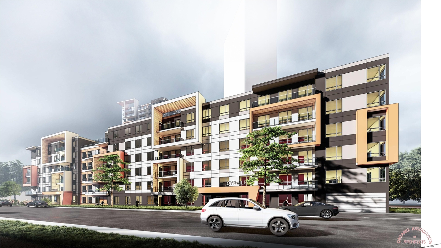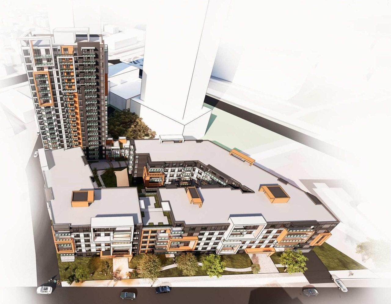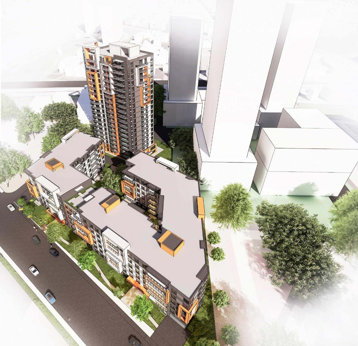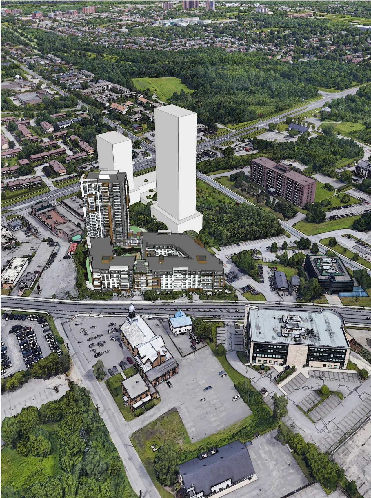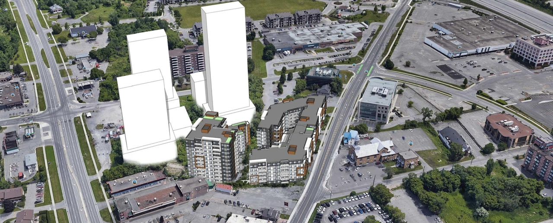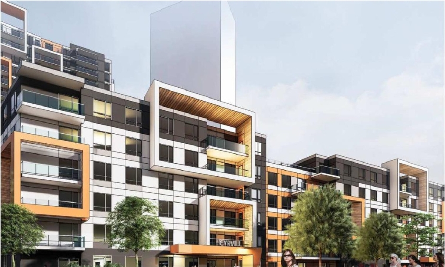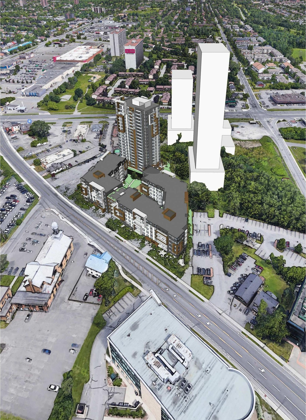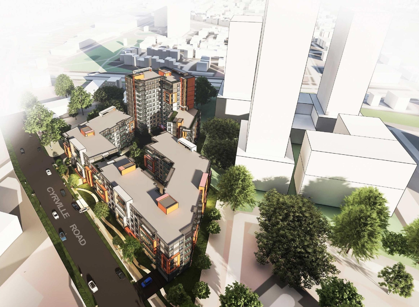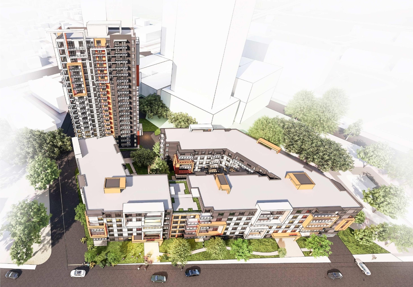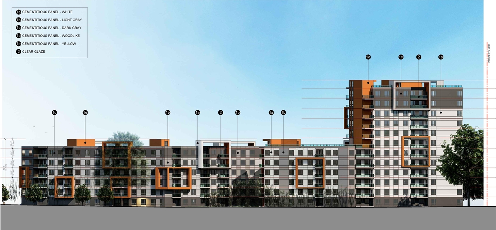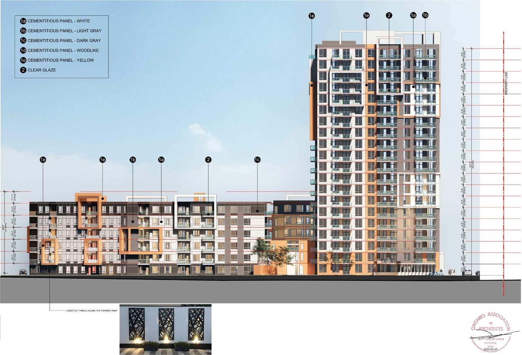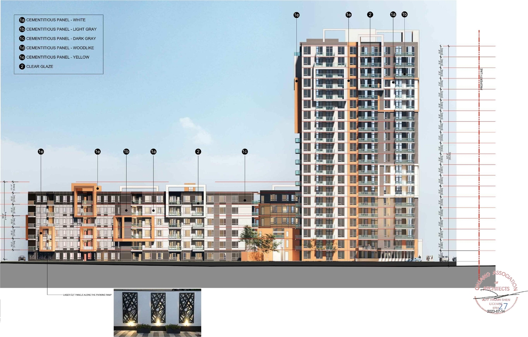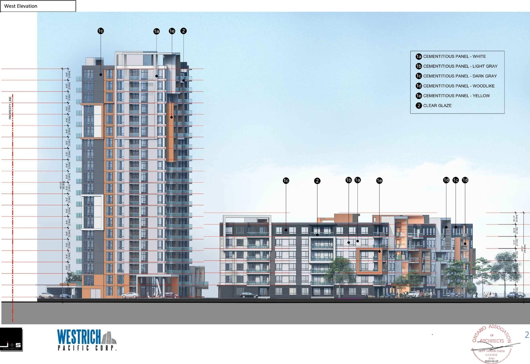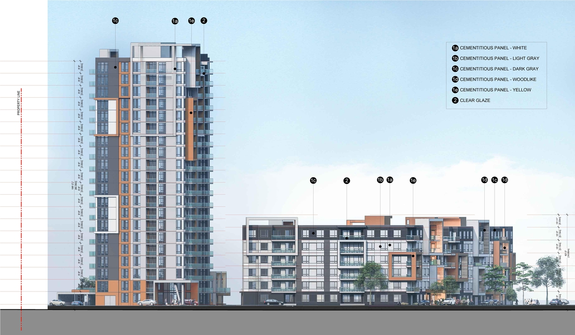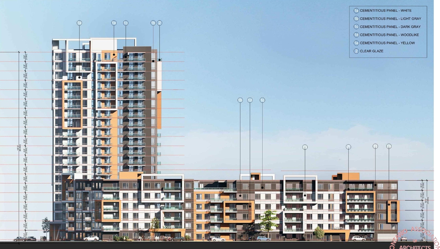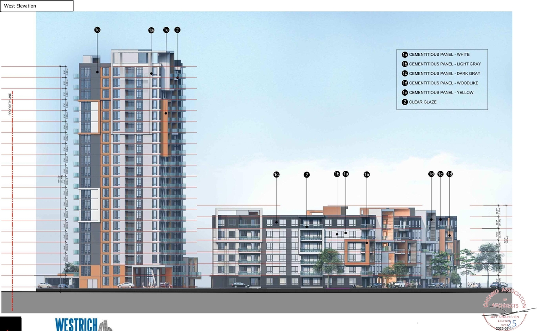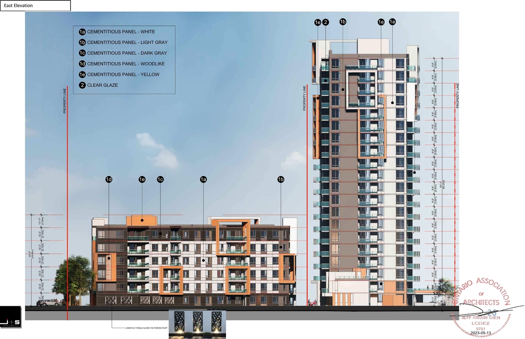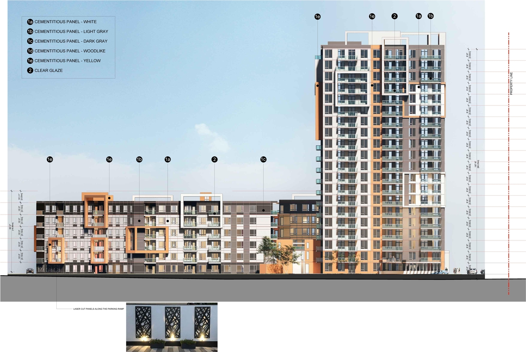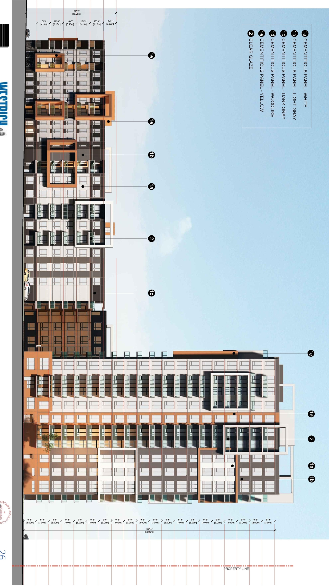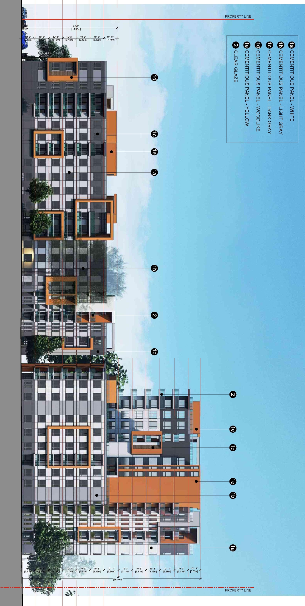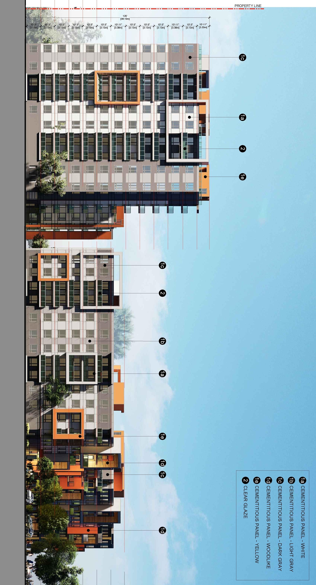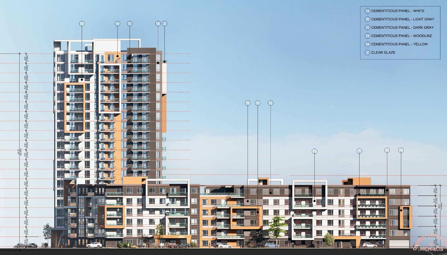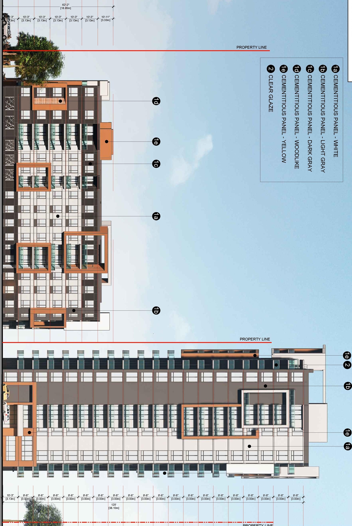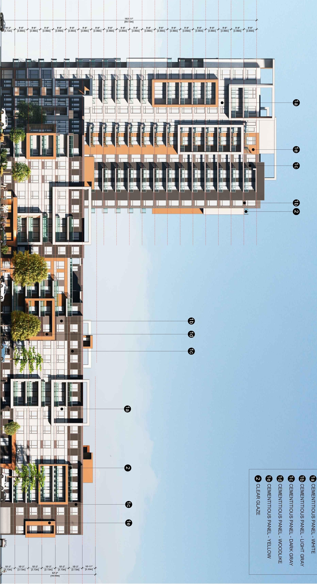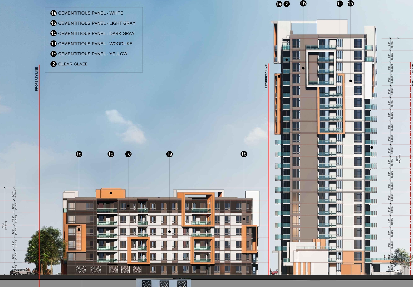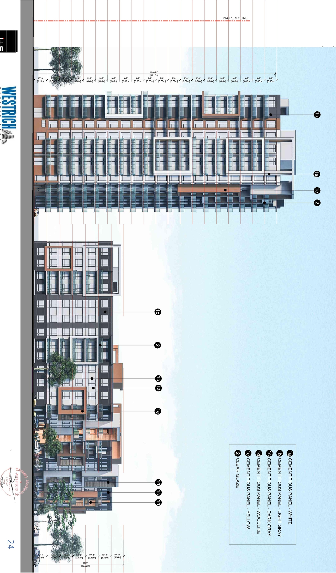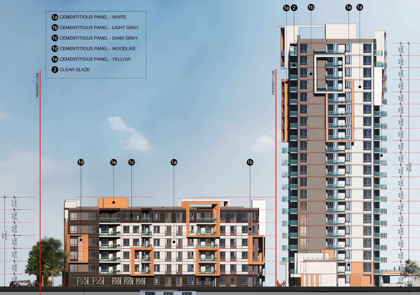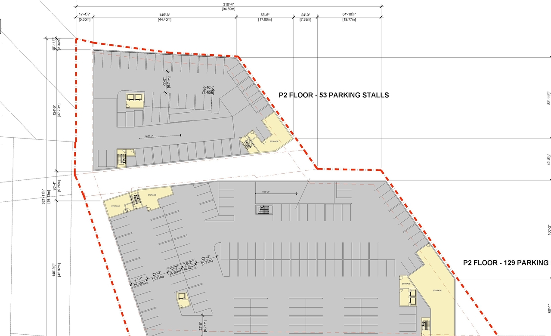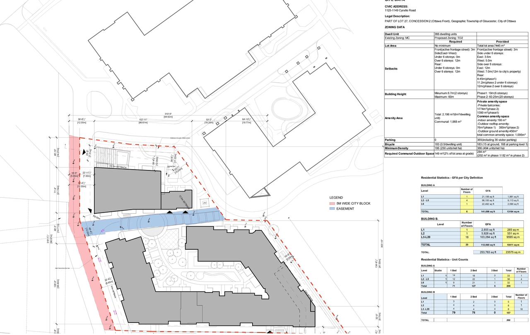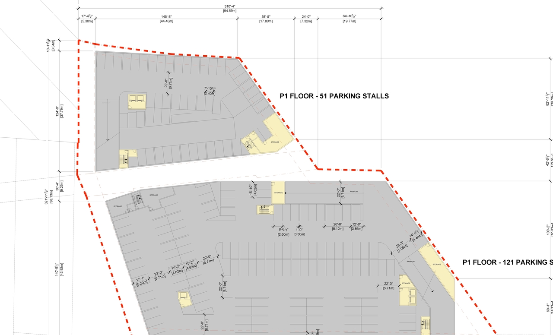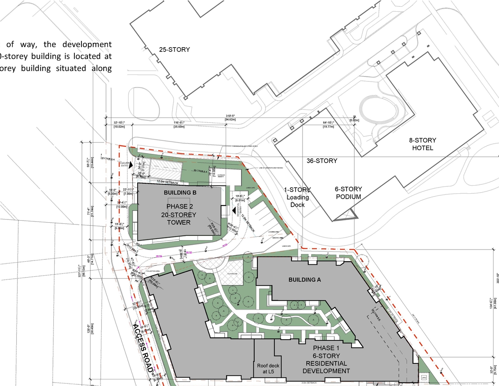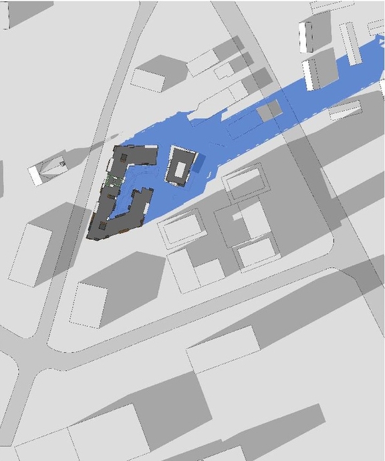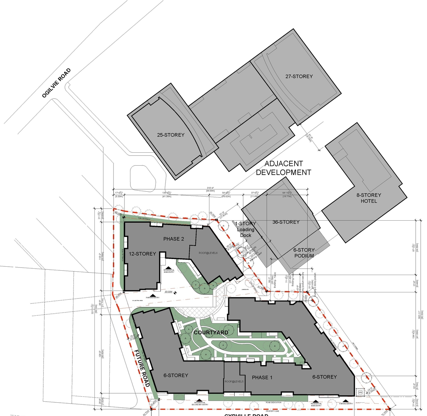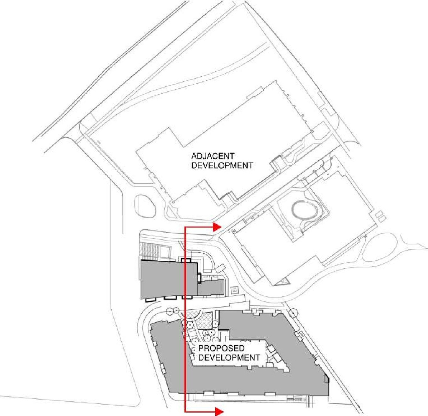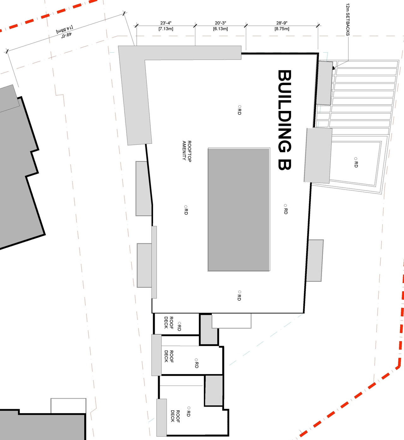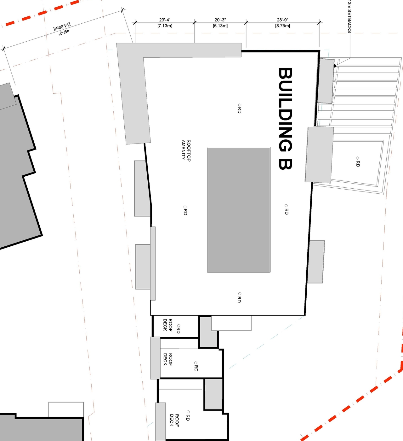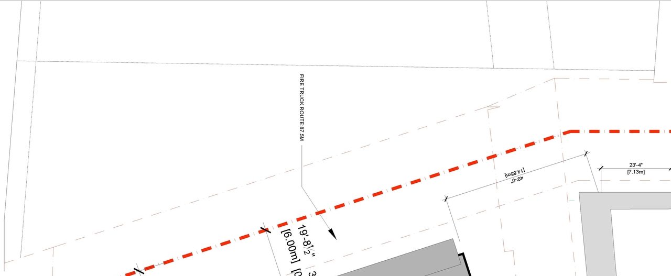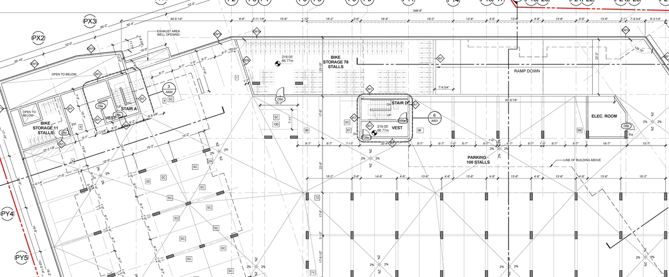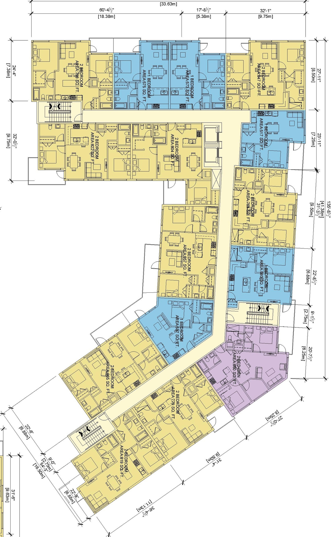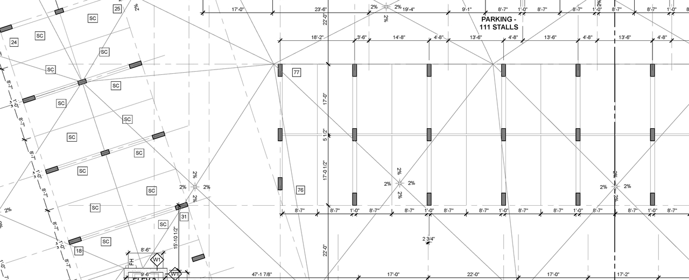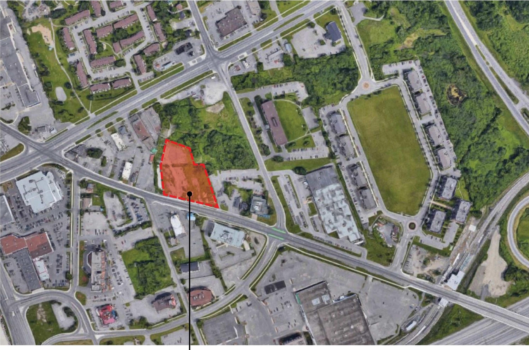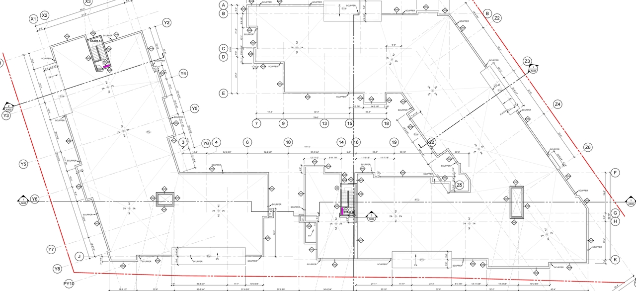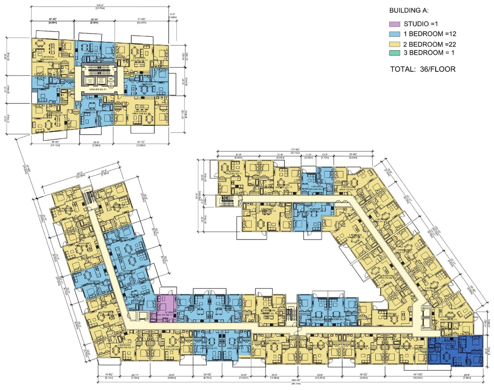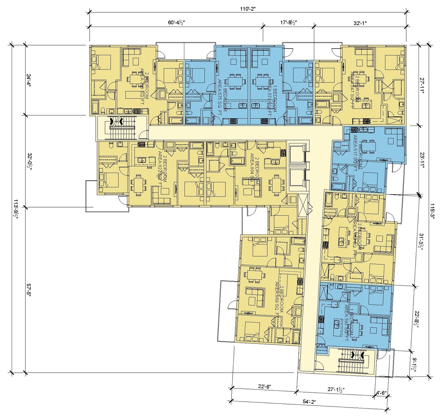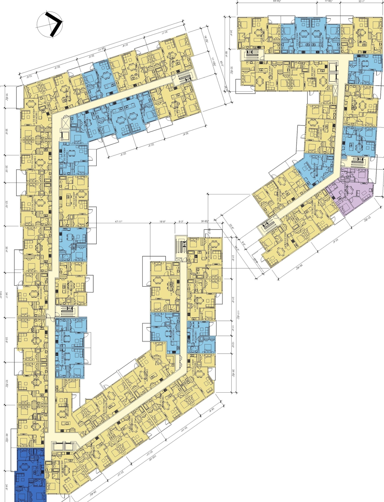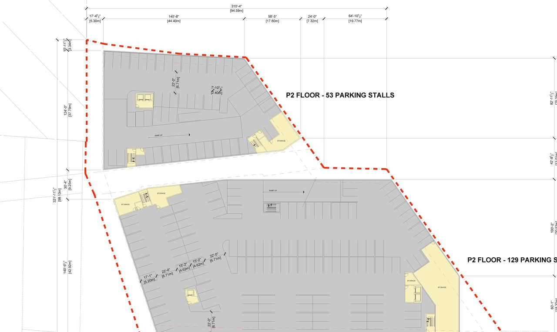| Application Summary | 2021-12-13 - Application Summary - D07-12-21-0214 |
| Architectural Plans | 2024-08-09 - Approved Site Plan - D07-12-21-0214 |
| Architectural Plans | 2024-08-09 - Approved Sanitary Drainage Area Plan - D07-12-21-0214 |
| Architectural Plans | 2024-08-09 - Approved Notes and Legends Plan - D07-12-21-0214 |
| Architectural Plans | 2024-08-09 - Approved Elevations - D07-12-21-0214 |
| Architectural Plans | 2024-07-17 - Cyrville Road building A site plan - D07-12-21-0214 |
| Architectural Plans | 2024-07-02 - Site Plan - Phase 1 & 2 - D07-12-21-0214 |
| Architectural Plans | 2024-07-02 - Site Plan - Building A Phase 1 - D07-12-21-0214 |
| Architectural Plans | 2024-07-02 - Elevations - Phase 1 & 2 - D07-12-21-0214 |
| Architectural Plans | 2024-07-02 - Elevations - Building A Phase 1 - D07-12-21-0214 |
| Architectural Plans | 2024-06-20 - Site plan - D07-12-21-0214 |
| Architectural Plans | 2024-06-20 - SANITARY DRAINAGE AREA PLAN - D07-12-21-0214 |
| Architectural Plans | 2024-06-20 - Roof Plan - D07-12-21-0214 |
| Architectural Plans | 2024-06-20 - Notes and Legends Plan - D07-12-21-0214 |
| Architectural Plans | 2024-06-20 - North and South Elevations Plan - D07-12-21-0214 |
| Architectural Plans | 2024-06-20 - East and West Elevations - D07-12-21-0214 |
| Architectural Plans | 2024-06-20 - Courtyard Elevations - D07-12-21-0214 |
| Architectural Plans | 2024-05-13 - Site Plan - D07-12-21-0214 |
| Architectural Plans | 2024-05-01 - Site Plan - D07-12-21-0214 |
| Architectural Plans | 2024-01-29 - Sanitary Drainage Area Plan - D07-12-21-0214 |
| Architectural Plans | 2024-01-29 - Notes and Legends Plan - D07-12-21-0214 |
| Architectural Plans | 2023-12-01 - Site Plans - D07-12-21-0214 |
| Architectural Plans | 2023-12-01 - Sanitary Drainage Area Plan - D07-12-21-0214 |
| Architectural Plans | 2023-12-01 - Notes and Legends Plan - D07-12-21-0214 |
| Architectural Plans | 2023-09-28 - Sanitary Drainage Area Plan - D07-12-21-0214 |
| Architectural Plans | 2023-09-28 - Notes and Legends Plan - D07-12-21-0214 |
| Architectural Plans | 2023-05-15 - Site Plan - D07-12-21-0214 |
| Architectural Plans | 2023-03-23 - Sanitary Drainage Area Plan - D07-12-21-0214 |
| Architectural Plans | 2023-03-23 - Notes & Legends Plan -D07-12-21-0214 |
| Architectural Plans | 2023-03-23 - Site Plan and Architectural Package - D07-12-21-0214 |
| Architectural Plans | 2022-12-14 - Site Plan - D07-12-21-0214 |
| Architectural Plans | 2022-12-14 - Elevations - D07-12-21-0214 |
| Architectural Plans | 2022-12-05- Servicing Plan - D07-12-21-0214 |
| Architectural Plans | 2022-12-05 - Site Plan Sheet A1 - D07-12-21-0214 |
| Architectural Plans | 2022-12-05 - Plan Ground Floor - D07-12-21-0214 |
| Architectural Plans | 2022-12-05 - PARKING PLAN - D07-12-21-0214 (2) |
| Architectural Plans | 2022-12-05 - PARKING PLAN - D07-12-21-0214 |
| Architectural Plans | 2022-12-05 - Notes & Legends Plan - D07-12-21-0214 |
| Architectural Plans | 2022-07-12 - Site Plan - D07-12-21-0214 |
| Architectural Plans | 2022-05-30 - Sanitary Drainage Area Plan - D07-12-21-0214 |
| Architectural Plans | 2022-05-30 - Notes & Legends Plan - D07-12-21-0214 |
| Architectural Plans | 2022-05-30 - Key Plan - D07-12-21-0214 |
| Architectural Plans | 2022–12-05 - Sanitary Drainage Plan - D07-12-21-0214 |
| Architectural Plans | 2021-12-08 - Parking Plans - D07-12-21-0214 |
| Architectural Plans | 2021-11-26 - Site Plan - D07-12-21-0214 |
| Architectural Plans | 2021-11-26 - Sanitary Drainage Plan - D07-12-21-0214 |
| Architectural Plans | 2021-11-26 - Remedial Action Plan - D07-12-21-0214 |
| Architectural Plans | 2021-11-26 - Elevations IV - D07-12-21-0214 |
| Architectural Plans | 2021-11-26 - Elevations III - D07-12-21-0214 |
| Architectural Plans | 2021-11-26 - Elevations II - D07-12-21-0214 |
| Architectural Plans | 2021-11-26 - Elevations I - D07-12-21-0214 |
| Cover Letter | 2024-01-29 - Cover Sheet - D07-12-21-0214 |
| Design Brief | 2023-09-28 - Design Brief - D07-12-21-0214 |
| Design Brief | 2023-05-15 - Design Brief -D07-12-21-0214 |
| Design Brief | 2023-03-23 - Design Brief - D07-12-21-0214 |
| Design Brief | 2022-07-12 - Design Brief - D07-12-21-0214 |
| Design Brief | 2021-11-26 - Design Brief - D07-12-21-0214 |
| Environmental | 2021-11-26 - Phase II Environmental Site Assessment - D07-12-21-0214 |
| Environmental | 2021-11-26 - Phase 1 Environmental Site Assessment - D07-12-21-0214 |
| Erosion And Sediment Control Plan | 2024-08-09 - Approved Erosion Control Plan and Detail Sheet - D07-12-21-0214 |
| Erosion And Sediment Control Plan | 2024-06-20 - Erosion Control Plan and Detail Sheet - D07-12-21-0214 |
| Erosion And Sediment Control Plan | 2024-01-29 - Erosion Control Plan and Detail Sheet - D07-12-21-0214 |
| Erosion And Sediment Control Plan | 2023-12-01 - Erosion Control Plan and Details Sheet - D07-12-21-0214 |
| Erosion And Sediment Control Plan | 2023-09-28 - Erosion Control Plan - D07-12-21-0214 |
| Erosion And Sediment Control Plan | 2023-03-23 - Erosion Control Plan & Detail Sheet - D07-12-21-0214 |
| Erosion And Sediment Control Plan | 2022-12-05 - Erosion Control Plan - D07-12-21-0214 |
| Erosion And Sediment Control Plan | 2022-05-30 - Erosion Control Plan & Detail Sheet - D07-12-21-0214 |
| Erosion And Sediment Control Plan | 2021-11-26 - Erosion Control Plan - D07-12-21-0214 |
| Existing Conditions | 2024-08-09 - Approved Existing Conditions and Removals Plan - D07-12-21-0214 |
| Existing Conditions | 2024-06-20 - Existing Conditions and Removals Plan - D07-12-21-0214 |
| Existing Conditions | 2024-01-29 - Existing Conditions and Removals Plan - D07-12-21-0214 |
| Existing Conditions | 2023-12-01 - Existing Conditions and Removals Plan - D07-12-21-0214 |
| Existing Conditions | 2023-09-28 - Existing Trunk Sewer Settlement Monitoring Program - D07-12-21-0214 |
| Existing Conditions | 2023-09-28 - Existing Conditions and Removals Plan - D07-12-21-0214 |
| Existing Conditions | 2023-03-23 - Existing Conditions & Removals Plan - D07-12-21-0214 |
| Existing Conditions | 2022-12-05 - Existing Conditions & Removal Plan - D07-12-21-0214 |
| Existing Conditions | 2022-05-30 - Existing Conditions & Removals Plan - D07-12-21-0214 |
| Existing Conditions | 2021-11-26 - Existing Conditions and Removals - D07-12-21-0214 |
| Floor Plan | 2024-07-02 - Roof and Floor Plans - Phase 1 & 2 - D07-12-21-0214 |
| Floor Plan | 2024-07-02 - Roof and Floor Plans - Building A Phase 1 - D07-12-21-0214 |
| Floor Plan | 2024-06-20 - Floor Plan - D07-12-21-0214 (2) |
| Floor Plan | 2024-06-20 - Floor Plan - D07-12-21-0214 |
| Floor Plan | 2021-11-26 - Floor Plans - D07-12-21-0214 |
| Geotechnical Report | 2024-08-09 - Approved Grading Plan - D07-12-21-0214 |
| Geotechnical Report | 2024-06-20 - Grading Plan - D07-12-21-0214 |
| Geotechnical Report | 2024-05-08 - Grading Plan - D07-12-21-0214 |
| Geotechnical Report | 2024-01-29 - Grading Plan - D07-12-21-0214 |
| Geotechnical Report | 2024-01-15 - Grading Plan - D07-12-21-0214 (2) |
| Geotechnical Report | 2024-01-15 - Grading Plan - D07-12-21-0214 |
| Geotechnical Report | 2023-12-01 - Grading Plan - D07-12-21-0214 |
| Geotechnical Report | 2023-09-28 - Grading Plan - D07-12-21-0214 |
| Geotechnical Report | 2023-09-28 - Geotechnical Investigation - D07-12-21-0214 |
| Geotechnical Report | 2023-03-23 - Grading Plan - D07-12-21-0214 |
| Geotechnical Report | 2022-12-05 - Grading Plan - D07-12-21-0214 |
| Geotechnical Report | 2022-05-30 - Grading Plan - D07-12-21-0214 |
| Geotechnical Report | 2021-11-26 - Grading Plan - D07-12-21-0214 |
| Geotechnical Report | 2021-11-26 - Geotechncial - D07-12-21-0214 |
| Landscape Plan | 2024-07-02 - Landscape Plan & TCR Phase 1 & 2 - D07-12-21-0214 |
| Landscape Plan | 2023-03-23 - Landscape Sections 3&4 - D07-12-21-0214 |
| Landscape Plan | 2023-03-23 - Landscape Sections 1&2 - D07-12-21-0214 |
| Landscape Plan | 2022-12-12 - Landscape Plan - D07-12-21-0214 |
| Landscape Plan | 2021-11-26 - Landscape Plan - D07-12-21-0214 |
| Noise Study | 2023-03-23 - Noise Attenuation Study - D07-12-21-0214 |
| Noise Study | 2023-01-16 - Noise Attenuation Study - D02-02-21-0147 |
| Noise Study | 2021-11-26 - Noise - D07-12-21-0214 |
| Planning | 2023-03-23 - Planning Rationale - D07-12-21-0214 |
| Planning | 2022-12-05 - Planning Revision - D07-12-21-0214 |
| Planning | 2022-07-12 - Planning Rationale - D07-12-21-0214 |
| Planning | 2021-12-08 - Planning Rationale - D07-12-21-0214 |
| Rendering | 2023-09-28 - Floor, Elevation and View Plans - D07-12-21-0214 |
| Rendering | 2022-12-05 -Aerial Views Sheet A53 - D07-12-21-0214 |
| Rendering | 2022-12-05 - Aerial Views Sheet A55 - D07-12-21-0214 |
| Rendering | 2022-12-05 - Aerial Views Sheet A54 - D07-12-21-0214 |
| Rendering | 2022-12-05 - Aerial Views Sheet A5 - D07-12-21-0214 |
| Rendering | 2022-12-05 - Aerial View A52 - D07-12-21-0214 |
| Rendering | 2022-12-05 - Aerial Views Sheet A51 - D07-12-21-0214 |
| Shadow Study | 2021-11-26 - Shadow Study - D07-12-21-0214 |
| Site Servicing | 2024-08-09 - Approved Site Servicing Plan - D07-12-21-0214 |
| Site Servicing | 2024-08-09 - Approved Servicing and SWM Report - D07-12-21-0214 |
| Site Servicing | 2024-06-20 - Site Servicing Plan - D07-12-21-0214 |
| Site Servicing | 2024-06-20 - Servicing and Stormwater Management Plan - D07-12-21-0214 |
| Site Servicing | 2024-05-08 - Site Servicing Plan - D07-12-21-0214 |
| Site Servicing | 2024-01-29 - Site Servicing Plan - D07-12-21-0214 |
| Site Servicing | 2024-01-15 - Site Servicing Plan - D07-12-21-0214 (2) |
| Site Servicing | 2024-01-15 - Site Servicing Plan - D07-12-21-0214 |
| Site Servicing | 2023-12-01 - Site Servicing Plan - D07-12-21-0214 |
| Site Servicing | 2023-09-28 - Site Servicing Plan - D07-12-21-0214 |
| Site Servicing | 2023-03-23 - Site Servicing Plan - D07-12-21-0214 |
| Site Servicing | 2023-03-23 - Servicing & Stormwater Management Report - D07-12-21-0214 |
| Site Servicing | 2022-12-05 - Servicing & Stormwater Management Report - D07-12-21-0214 |
| Site Servicing | 2022-05-30 - Site Servicing Plan - D07-12-21-0214 |
| Site Servicing | 2022-05-30 - Servicing & Stormwater Management Report - D07-12-21-0214 |
| Site Servicing | 2021-11-26 - Site Servicing Plan - D07-12-21-0214 |
| Site Servicing | 2021-11-26 - Servicing and Stormwater Report Appendices - D07-12-21-0214 |
| Site Servicing | 2021-11-26 - Servicing and Stormwater Report - D07-12-21-0214 |
| Stormwater Management | 2024-08-09 - Approved Storm Drainage Area Plan - D07-12-21-0214 |
| Stormwater Management | 2024-06-20 - STORM DRAINAGE AREA PLAN - D07-12-21-0214 |
| Stormwater Management | 2024-01-29 - Storm Drainage Area Plan - D07-12-21-0214 |
| Stormwater Management | 2023-12-01 - Storm Drainage Area Plan - D07-12-21-0214 |
| Stormwater Management | 2023-09-28 - Storm Drainage Area Plan - D07-12-21-0214 |
| Stormwater Management | 2023-03-23 - Storm Drainage Area Plan -D07-12-21-0214 |
| Stormwater Management | 2022-12-05 - Storm Drainage Plan - D07-12-21-0214 |
| Stormwater Management | 2022-05-30 - Storm Drainage Area Plan - D07-12-21-0214 |
| Stormwater Management | 2021-11-26 - Storm Drainage Plan - D07-12-21-0214 |
| Surveying | 2021-11-26 - Topographic - D07-12-21-0214 |
| Surveying | 2021-11-26 - Boundary Survey -D07-12-21-0214 |
| Transportation Analysis | 2021-11-26 - Transportation Impact Assessment - D07-12-21-0214 |
| Tree Information and Conservation | 2024-08-09 - Approved Tree Conservation Report & Landscape Plan - D07-12-21-0214 |
| Tree Information and Conservation | 2024-07-02 - Landscape Plan & TCR - Building A Phase 1 - D07-12-21-0214 |
| Tree Information and Conservation | 2023-09-28 - Tree Conservation Report and Landscape Plan - D07-12-21-0214 |
| Tree Information and Conservation | 2023-03-23 - Tree Conservation Report - D07-12-21-0214 |
| Tree Information and Conservation | 2022-07-12 - Tree Conservation & Landscape Plan - D07-12-21-0214 |
| Wind Study | 2022-12-14 - Pedestrian Level Wind Study - D07-12-21-0214 |
| Wind Study | 2022-12-05 - Pedestrian Wind Study - D07-12-21-0214 |
| Wind Study | 2022-02-03 - Wind Study - D07-12-21-0214 |
| 2024-08-09 - Signed Delegated Authority Report - D07-12-21-0214 |
| 2024-07-18 - 4R36259 - D07-12-21-0214 |
| 2024-07-17 - Cyrville Stirling Group L1 - D07-12-21-0214 |
| 2024-07-02 - Code Analysis and Project Data - Building A Phase 1 - D07-12-21-0214 |
| 2024-06-20 - Cover Page - D07-12-21-0214 |
| 2024-06-20 - CODE ANALYSIS AND PROJECT DATA BUILDING A- PHASE 1 - D07-12-21-0214 |
| 2023-12-01 - Retaining Wall Options - D07-12-21-0214 |
| 2023-12-01 - Cover Page - D07-12-21-0214 |
| 2023-09-28 - Cover Page - D07-12-21-0214 |
| 2023-03-23 - Cover Page -D07-12-21-0214 |
| 2022-12-05- Tirle Page - D07-12-21-0214 |
| 2022-05-30 - Conceptual Design - D07-12-21-0214 |
| 2021-12-08 - Section 37 memo - D07-12-21-0214 |
| 2021-11-26 - Project Data Sheet - D07-12-21-0214 |
| 2021-11-26 - Notes - D07-12-21-0214 |
