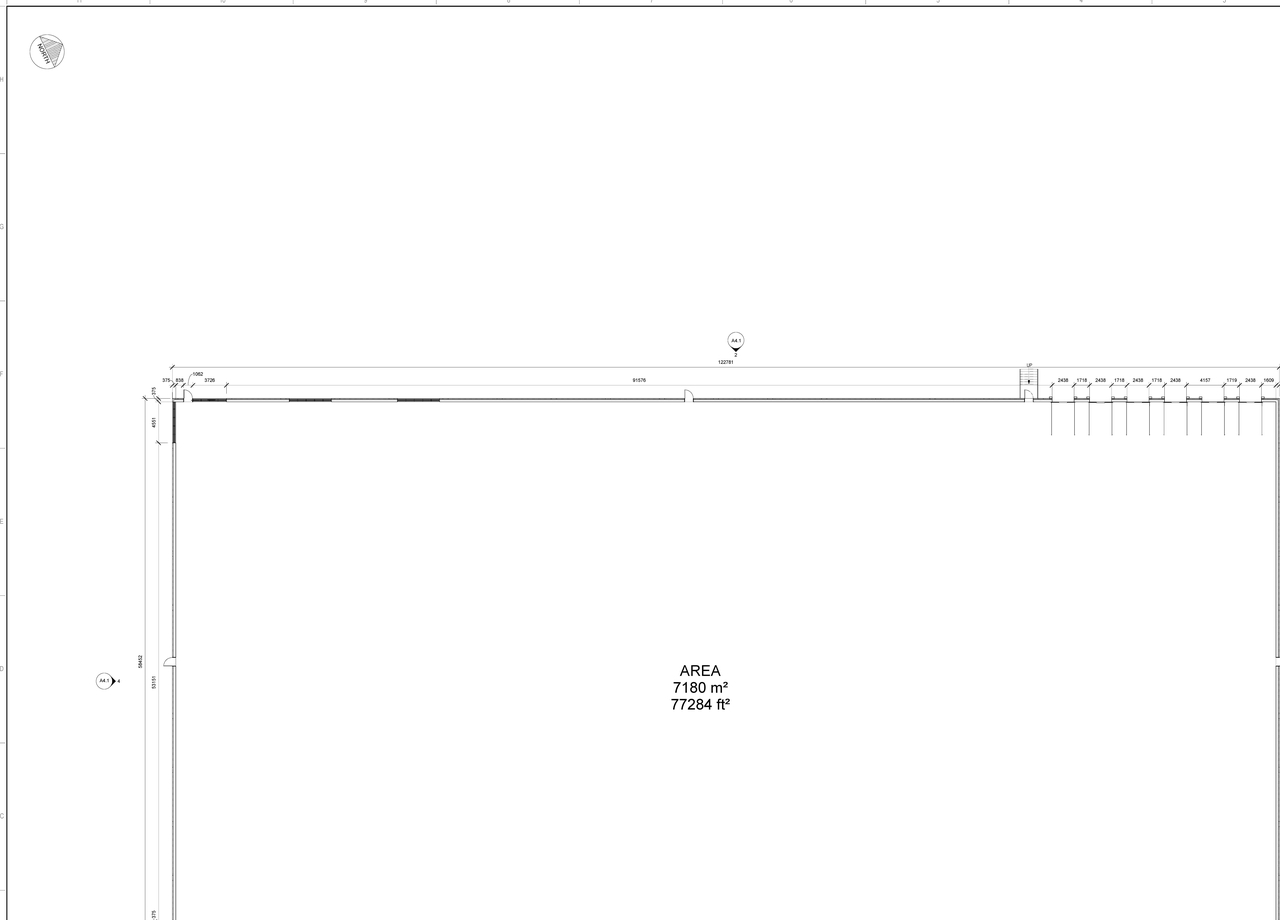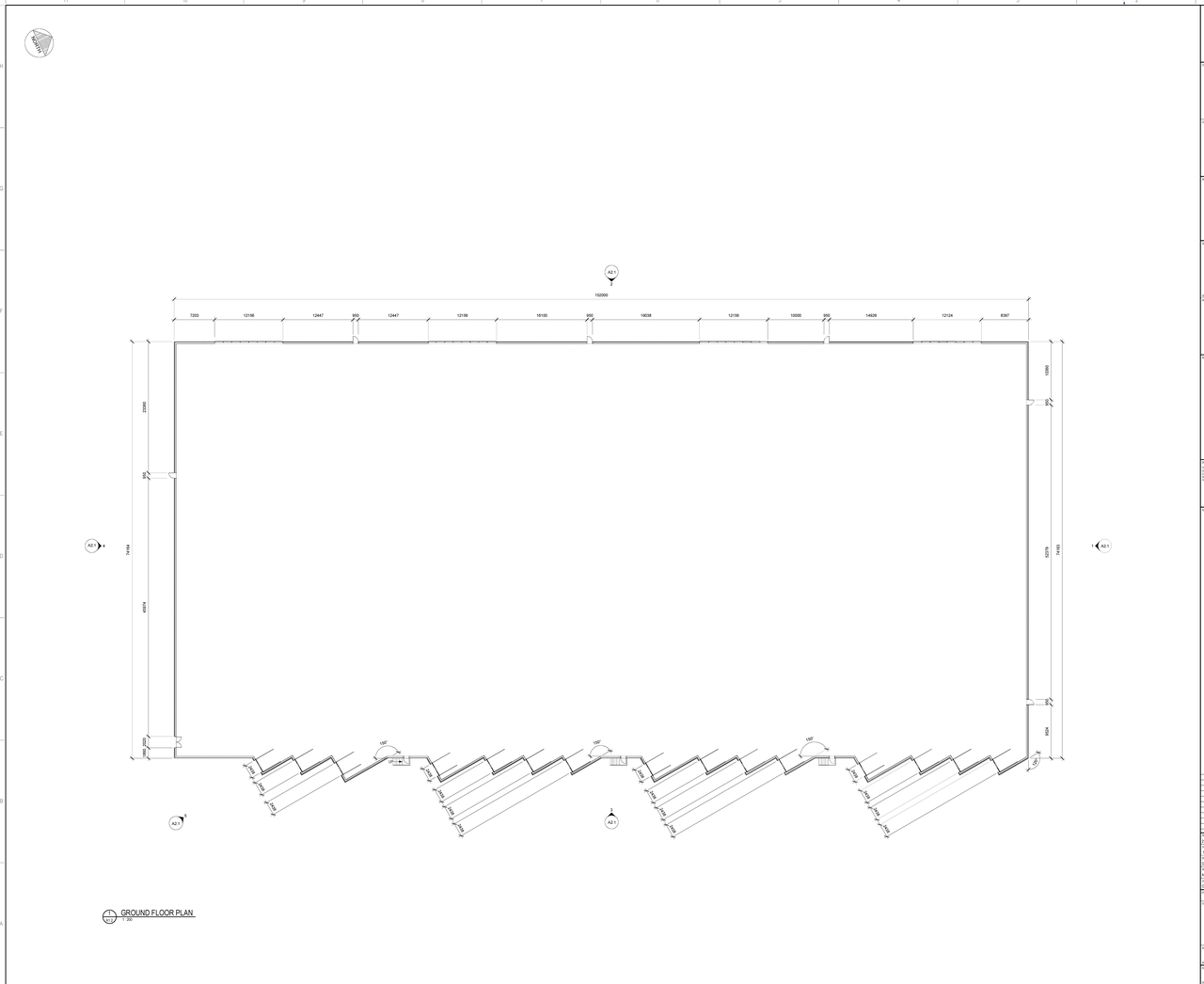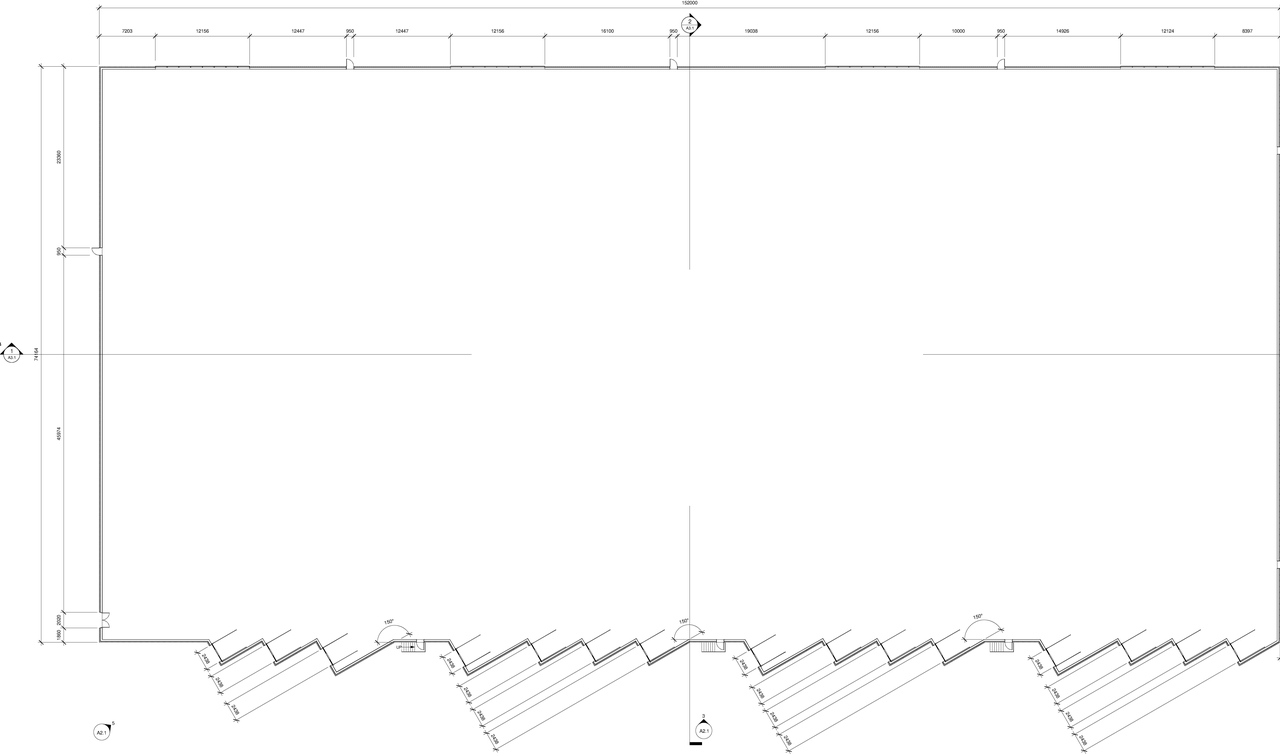| Application Summary | 2021-12-01 - Application Summary - D07-12-21-0211 |
| Architectural Plans | 2023-08-30 - Approved Site Plan - D07-12-21-0211 |
| Architectural Plans | 2023-08-30 - Approved Roof Plan - D07-12-21-0211 |
| Architectural Plans | 2023-08-30 - Approved Plan Enlargements (Landscape) - D07-12-21-0211 |
| Architectural Plans | 2023-08-30 - Approved Photometric Plan - D07-12-21-0211 |
| Architectural Plans | 2023-08-30 - Approved Notes and Details - D07-12-21-0211 |
| Architectural Plans | 2023-08-30 - Approved Exterior Elevations - D07-12-21-0211 |
| Architectural Plans | 2022-09-02 - Site Plan - D07-12-21-0211 |
| Architectural Plans | 2022-09-02 - Site Grading Plan Review - D07-12-21-0211 |
| Architectural Plans | 2022-09-02 - Enlargements Plan - D07-12-21-0211 |
| Architectural Plans | 2022-09-02 - Engineering Plans - D07-12-21-0211 |
| Architectural Plans | 2022-03-31 - Site Plan - D07-12-21-0211 |
| Architectural Plans | 2022-03-31 - Photometric Plan - D07-12-21-0211 |
| Architectural Plans | 2022-03-31 - Notes Details Tables Removal Grading Servicing Erosion Roof Plan Sections - D07-12-2 |
| Architectural Plans | 2022-03-31 - Main Floor and Elevations - Existing Building - D07-12-21-0211 |
| Architectural Plans | 2022-03-31 - Enlargements Plan - D07-12-21-0211 |
| Architectural Plans | 2021-11-12 - Site Plan - D07-12-21-0211 |
| Architectural Plans | 2021-11-12 - Photometric Plan - D07-12-21-0211 |
| Architectural Plans | 2021-11-12 - Building Elevations - D07-12-21-0211 |
| Electrical Plan | 2021-11-12 - Site Lighting Certification - D07-12-21-0211 |
| Environmental | 2022-09-02 - Phase One Environmental Site Assessment - D07-12-21-0211 |
| Environmental | 2022-03-31 - Phase I Environmental Site Assessment - D07-12-21-0211 |
| Environmental | 2021-11-25 - Phase One Environmental Site Assessment - D07-12-21-0211 |
| Environmental | 2021-11-12 - Phase 1 Environmental Site Assessment - D07-12-21-0211 |
| Erosion And Sediment Control Plan | 2023-08-30 - Approved Erosion and Sediment Control Plan - D07-12-21-0211 |
| Floor Plan | 2023-08-30 - Approved Ground Floor Plan - D07-12-21-0211 |
| Floor Plan | 2022-03-31 - Preliminary Floor Plans - D07-12-21-0211 |
| Geotechnical Report | 2023-08-30 - Approved Grading Plan - D07-12-21-0211 |
| Geotechnical Report | 2022-03-31 - Geotechnical Investigation - D07-12-21-0211 |
| Geotechnical Report | 2021-11-12 - Geotechnical Report - D07-12-21-0211 |
| Landscape Plan | 2023-08-30 - Approved Landscape Plan and Details - D07-12-21-0211 |
| Landscape Plan | 2022-09-02 - Landscape Details - D07-12-21-0211 |
| Landscape Plan | 2022-03-31 - Landscape Details - D07-12-21-0211 |
| Landscape Plan | 2021-11-12 - Landscape Plan - D07-12-21-0211 |
| Planning | 2021-11-12 - Planning Rationale - D07-12-21-0211 |
| Site Servicing | 2023-08-30 - Approved Servicing Plan - D07-12-21-0211 |
| Site Servicing | 2022-03-31 - Servicing Report - D07-12-21-0211 |
| Site Servicing | 2021-11-12 - Servicing Report - D07-12-21-0211 |
| Stormwater Management | 2023-08-30 - Approved Stormwater Management Report - D07-12-21-0211 |
| Stormwater Management | 2022-09-02 - SWM Report - D07-12-21-0211 |
| Stormwater Management | 2022-03-31 - Stormwater Management Report - D07-12-21-0211 |
| Stormwater Management | 2021-11-12 - Stormwater Management Report - D07-12-21-0211 |
| Surveying | 2022-09-02 - Survey Plan - D07-12-21-0211 |
| Surveying | 2021-11-12 - Survey Plan - D07-12-21-0211 |
| Transportation Analysis | 2022-09-02 - Traffic Impact Assessment Final Report - D07-12-21-0211 |
| Transportation Analysis | 2021-11-12 - Traffic Impact Assessment - D07-12-21-0211 |
| Tree Information and Conservation | 2023-08-30 - Approved Tree Preservation Plan - D07-12-21-0211 |
| Tree Information and Conservation | 2022-09-02 - Tree Preservation Plan - D07-12-21-0211 |
| Tree Information and Conservation | 2022-09-02 - Environmental Impact Statement & TCR - D07-12-21-0211 |
| Tree Information and Conservation | 2022-03-31 - Tree Preservation Plan - D07-12-21-0211 |
| 2023-08-30 - Signed Delegated Authority Report - D07-12-21-0211 |
| 2023-08-30 - Approved Sections - D07-12-21-0211 |
| 2023-08-30 - Approved Design Tables - D07-12-21-0211 |
| 2022-03-31 - Site Certification Letter - D07-12-21-0211 |
| 2022-03-31 - Road Traffic Impact Assessment - D07-12-21-0211 |
| 2021-11-12 - Natural Heritage Report - D07-12-21-0211 |


